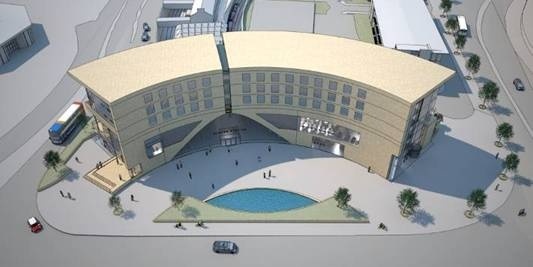Dundee railway station is set for a £14 million transformation.
If the proposals go ahead, the existing concourse will be demolished to make way for a five-storey building including a hotel, cafe and shops. The Victorian below-ground platforms and buildings will be retained.
Most of the funding has been identified, but talks are under way with station owner Network Rail to see if it will provide the final £2 million.
The look of the existing station and its lack of facilities have long been a sore point for city authorities. The need for a major revamp has been clear since the announcement of the plans for the V&A design centre at the waterfront, which is expected to boost Dundee’s profile as a visitor destination and increase train passenger numbers.
Ken Guild, leader of the city council administration, said doing nothing to the station is ”simply not an option”.
He said: ”We have already spoken with local architects Nicoll Russell Studios, who have created a sweeping, crescent-shaped, five-storey design which has an imposing double-height ground floor.
”The design has also taken account of the proposed V&A building to the south and the proposed Malmaison Hotel to the north-east. I believe it will be the fitting arrival point for visitors that we need to properly complement the V&A building and its magnificent setting.”
Councillors will be asked to back the revamp on April 23. This would pave the way for detailed plans to be drawn up and tenders sought for the work.
A report by city development director Mike Galloway explains that the project is costed at £13.9 million, with £2.8 million of that to come from his department’s capital budget and another £5.8 million from borrowing by the council, which will be paid back with the help of rent from the new commercial premises at the concourse.
Another £2 million has been earmarked for a grant from the European Regional Development Fund, with £1 million coming from the Scottish Government. That leaves a funding gap of £2.2 million which the council hopes will be filled by Network Rail.
Mr Galloway said: ”While this shortfall does not meet Network Rail’s normal investment criteria, they are supportive of the project and discussions are ongoing with them to explore possible ways they can assist.”
The improvement of the station is a key element in the masterplan for the ongoing redevelopment of the central waterfront.
Another crucial part of this work is the replacement of the bridge above the train tunnel east of the station, which is restricted in the amount of weight it can carry. The new decked structure will carry a realigned road network and allow the creation of a public square outside the station entrance.
Mr Galloway said the construction work for the decking provided an opportunity to cost-effectively tackle the station concourse around the same time. The new building would give the city an ”impressive new landmark” and an attractive gateway for passengers.
He added: ”A key objective has been that the improved station will act as a major transport interchange hub for the city centre, with considerable opportunities for inter-modal journeys between rail, bus, taxi, cycling, walking and private cars.”
The striking new building will comprise a concourse, ticketing facilities, shops and a cafe/restaurant all on the double-height ground floor. The three floors above will host the mid-market hotel.
”Careful consideration has been given to the mix of proposed uses in order to provide an appropriate range of support facilities for the rail station and also to create sufficient commercial value to help cross-subsidise the capital costs of the public facilities,” Mr Galloway said.
He added that a decision by councillors to enable detailed planning and tendering to go ahead was needed now if the new station is to be ready before the V&A opens in 2015.
