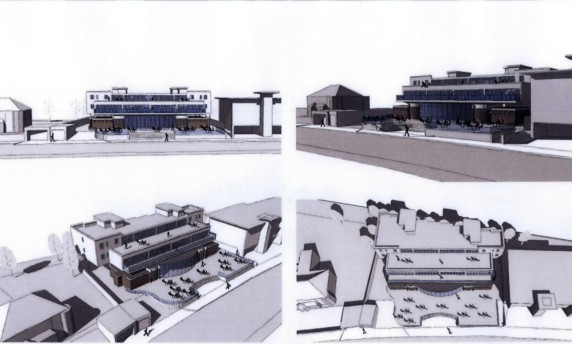Controversial plans to build flats around and above the historic Glass Pavilion in Broughty Ferry have been recommended for approval.
Dundee City Council’s development management committee will next week consider reports proposing that the contentious scheme should be approved.
The former art deco beach shelter on the Esplanade is C-listed and was built in 1934 but was latterly converted into a restaurant.
Perth Road Investments want to build six apartments on two floors above the eaterie with parking and associated services. The existing building would be left unchanged but the development would include renovations and repairs.
As well as formal approval, the application needs listed building consent and Broughty Ferry Community Council lead a list of objectors.
They think the proposed development would smother and ruin the appearance of the original building which is of local importance.
They also think the impact of the height, scale and design of the development will not be improved by setting back the upper floors.
They also fear the development will threaten the status of the former shelter which could be de-listed. Director of city development Mike Galloway said the site is considered to be suburban and there are other flatted developments alongside.
Planning permission was granted in 2006 for a similar development of holiday flats with an extension to the restaurant which is still valid, and the design of the project under consideration would be of high quality.
He admitted the proposal does not satisfy the development plan but he considered there are material considerations to justify approval and insufficient reasons to justify refusal of planning permission.
Mr Galloway accepted that the plans would substantially increase the original scale and mass of the Glass Pavilion.
The extension would join the listed building but would wrap around it to the rear, sides and above.
“It is considered that the lightness of the upper floor extensions achieved by the predominantly glazed appearance of the principal south elevation and the use of white render on the other elevations means that the original character of the building, marked by the original brick and concrete detailing, will remain significant,” said Mr Galloway.
He considered it is a case where a listed building has already been altered and the proposed additions can be made without detracting from the original features.
The design would complement the listed building and “the resultant development will make a positive contribution to this prominent site.”
He recommended the two applications be approved subject to conditions on design details, including windows on the north side being triple glazed to minimise disturbance from the railway line.
The applicant has asked for permission to speak to councillors in support of the project. Some of the objectors are also likely to be present next Monday.
