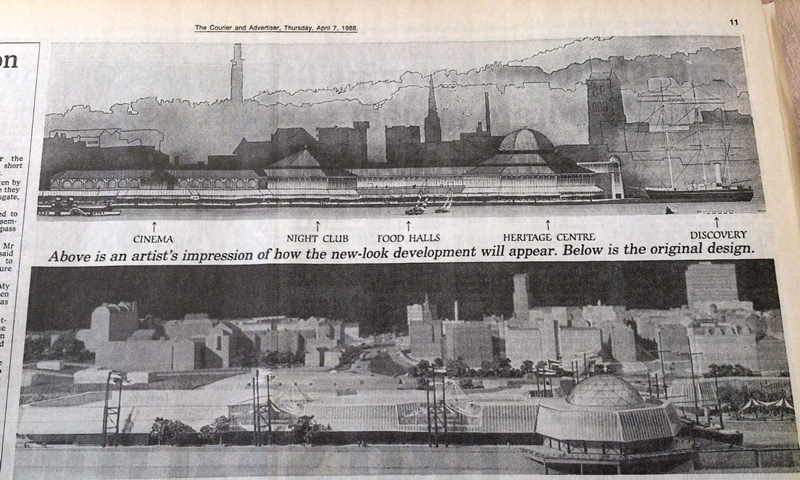What has been will be again, what has been done will be done again; there is nothing new under the sun.
Words written thousands of years ago but words that perfectly capture the cyclical nature of human experience.
How true they are when applied to Dundee’s waterfront.
As we know, a large portion of the £45 million Victoria and Albert museum was to have been built out over the River Tay.
But to deliver the building on time and on budget, that vision has been scaled back.
The major part will now be built on land, with just the prow of the museum jutting into the river.
When news of the change broke, there was inevitable debate but the architect, Kengo Kuma, was quick to back the change and give an assurance that the move inland would not compromise the integrity of his creation.
Rewind 25 years to April, 1988, and we find an identical waterfront debate taking place in Tayside House, a building now being cleared to accommodate the latest waterfront vision.
Umder consideration was a bold plan to build the RRSDiscovery heritage centre out over the river as the centrepiece of the city’s £30million waterfront redevelopment.
Of course, revised plans were submitted in due course. These lent a more “classical” feel to the site and replaced the “harsh, angled, reflective glass” of the original.
And, according to our report of April 7, 1988, “a benefit of the new design will be the saving in cost incurred by the breaching of the river wall”.
It seems we have come full circle in a quarter of a century.
The 1980s waterfront vision also included food halls, a nightclub and a cinema. The paucity of ambition for the “finest waterfront in Europe” was woeful but the delivered reality could not even match that mediocrity.
No food halls, no nightclub and no cinema. That’s the good news. But a DIY store, a supermarket and, in later years, a jumble of tin-style offices. We squandered our natural advantage with each conrete block laid or steel frame raised.
The description of the RRS Discovery heritage centre makes interesting reading. Visitors would enter at mezzanine level and view a cyclorama, a spherical projection dome to envelop visitors in pictures of the Antarctic before they descended in a glass lift past the rigging and on to the deck of the Discovery.
Twenty five years on, the city’s aspirations are higher. The V&A is already attracting spin-off investment and we are sweeping away some of the mistakes of the past. But it is still intriguing to see history repeat itself.
One of the more interesting statistics in the 1988 report is the thickness of the river wall. It describes it as 15 metres thick, 49 feet. I would be keen to hear from anyone who has details of this particular construction project.
