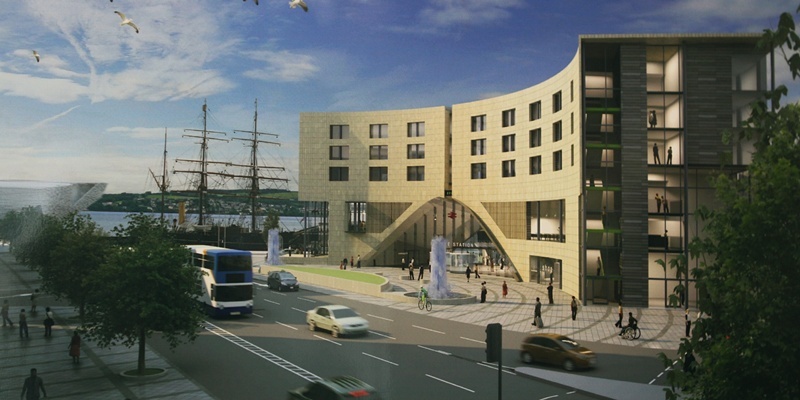A planned £14 million revamp of Dundee Railway Station has been criticised as ”lacking character” and having ”unacceptably poor” access for its users.
West End Community Council has criticised the proposed layout, saying it will not be easy to access and faces the wrong way.
Its members say the crescent-shaped archway design featuring a hotel ”lacks character and is totally out of keeping” with the Victorian buildings close by and the eagerly-awaited V&A.
However, the community group for the area that includes the station agrees the project is a vast improvement on the current complex.
The community council’s comments have been forwarded to the station project’s architects and copied to the city council as part of public consultation.
Community council chairman Andrew McBride said: ”There are inadequate parking facilities in the immediate area both for passengers and hotel guests. There is also no adequate waiting area for cars in close proximity.
”The current drop-off point is being largely ignored both by taxis and private vehicles which continue to use Greenmarket as a drop-off and collection point. There is every possibility this will continue once the proposed new station opens.
”There seem to be no public transport facilities incorporated in the plans. There are no bus stops or shelters or seating areas.
”We would recommend bus shelters and seating areas, as well as information boards regarding onward transport services and where to access them within the concourse area.”
He continued: ”We find the proposals for access to and from the platforms unacceptably poor in this day and age. There is provision for one escalator and one lift only. Otherwise, passengers are required to take the stairs.
”Given the number of passengers expected to use the station post the opening of V&A, we would have expected a vastly improved proposal.”
The community council would like to see moving pavements incorporated to and from the taxi rank, drop-off points and bus shelters.
Mr McBride added: ”We question the orientation of the building. Exiting the building to the east, one will be facing an office block and the sometimes fierce east wind.
”If the building were facing north/south, visitors to the city could be invited to exit to the south to take in a spectacular view of the river, RSS Discovery, the V&A as well as the bridges.
”What a welcome to Dundee that would be and what a wonderful first impression to give.”
Mr McBride said the community council finds the building itself ”hardly imaginative.”
”It lacks character and is totally out of keeping with both the Victorian buildings which feature as its neighbours and the visionary V&A,” Mr McBride added.
Another concern was what will happen if the building does not find a high-quality operator for the proposed hotel.
Willie Watt, partner at architects Nicoll Russell Studios, said feedback was crucial in determining the final proposals for the building.
He said the consultation was about talking to the public and he pledged the architects were listening to what the people were saying.
If the station building is approved, the existing concourse will be demolished to make way for the new five-storey complex.
The Victorian platform and infrastructure below the ground will be retained.
