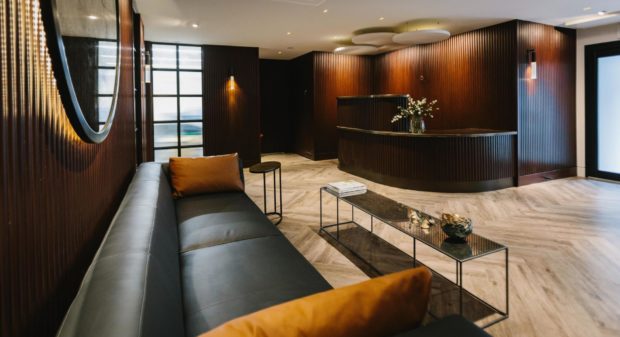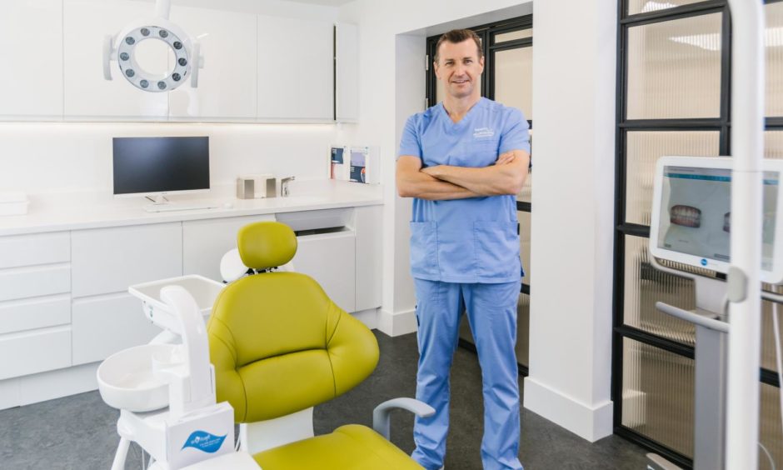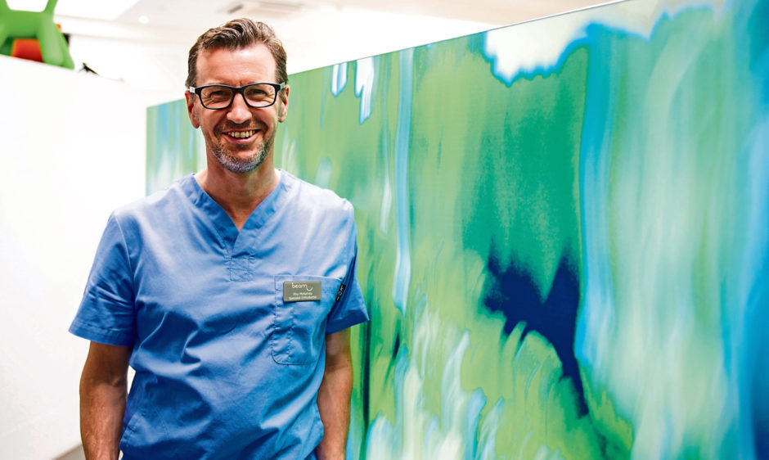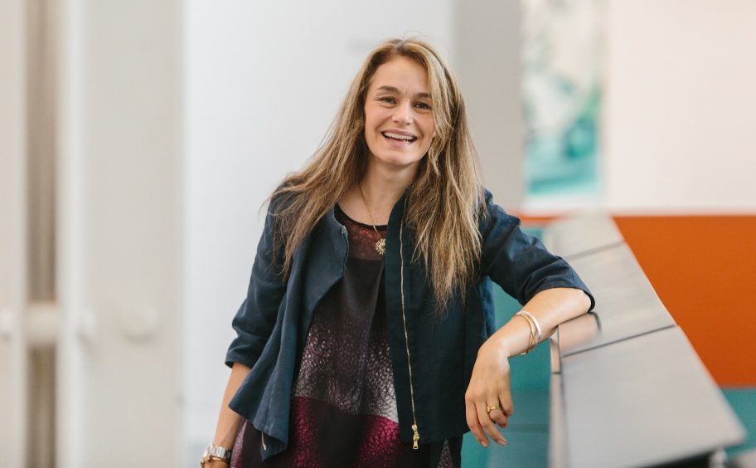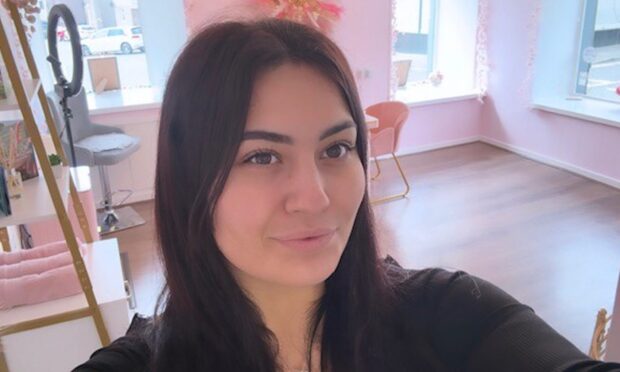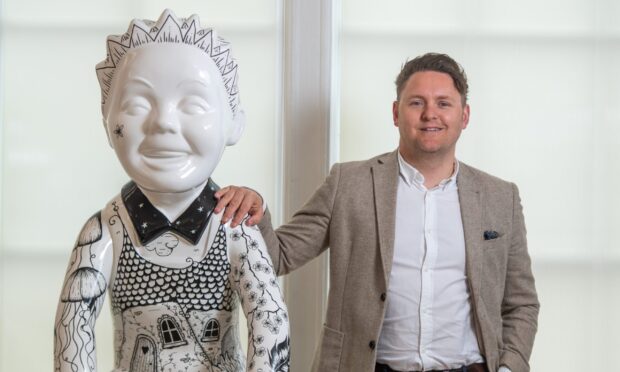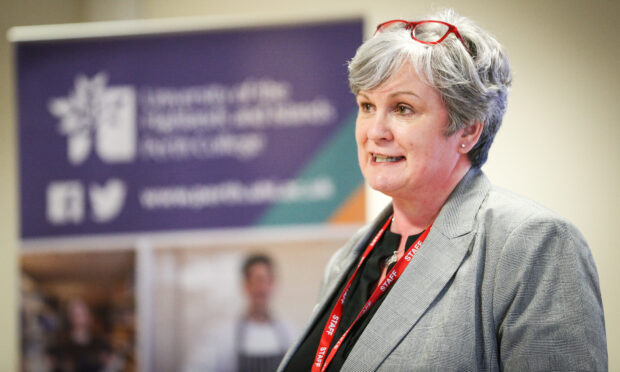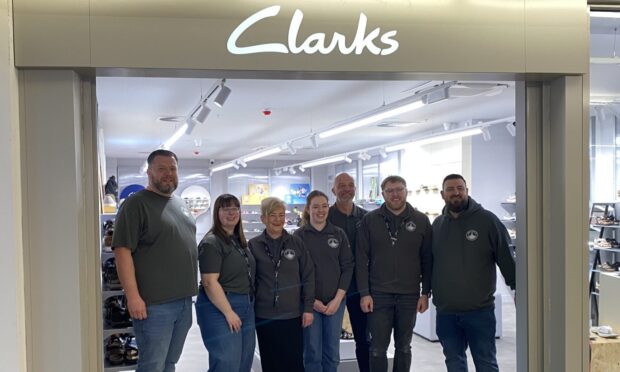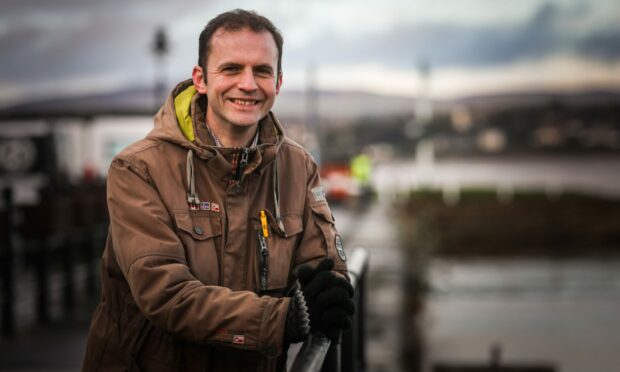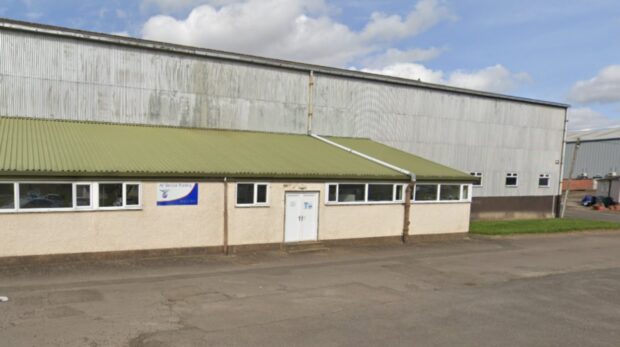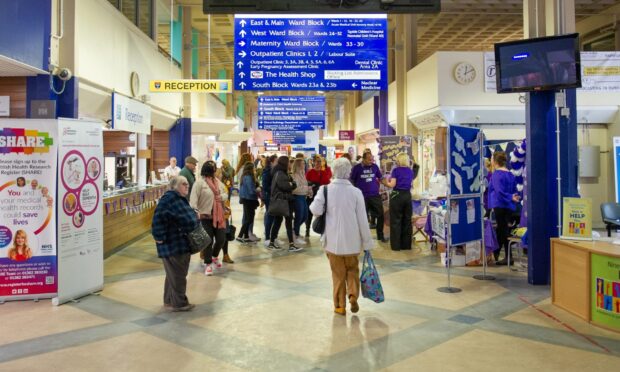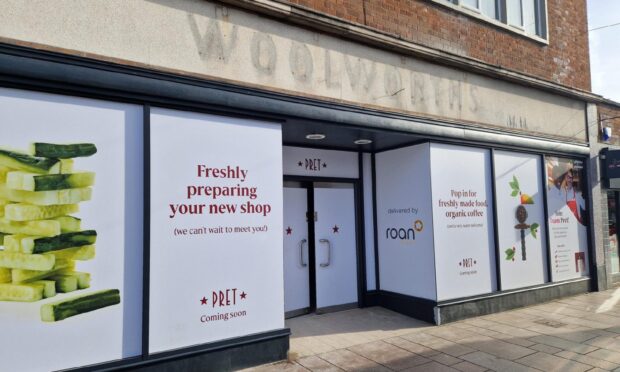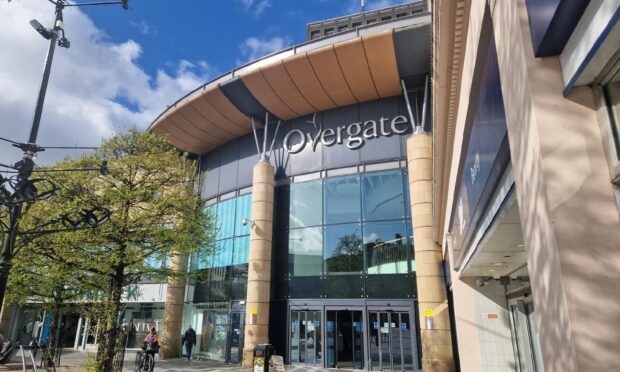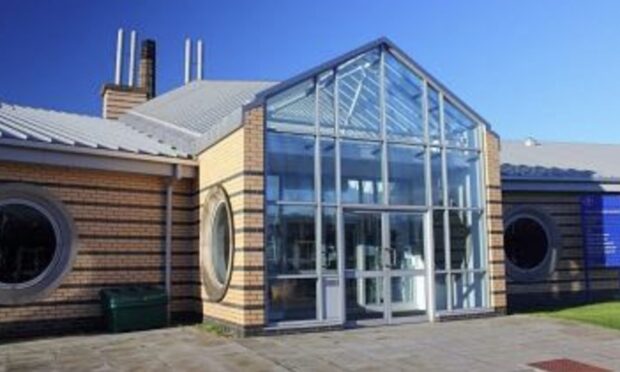Fancy watching your dental treatment on a big screen?
Dundee-based Beam Orthodontics has completed a £350,000 expansion of its premises in South Tay Street.
The company has created a new dental clinic in the space below its existing practice to help meet growing demand.
The firm, which was founded in 2007, has also added two new members of staff to take its workforce to 23 employees.
The expansion into the premises previously occupied by the Avery & Co restaurant, has three surgeries, increasing the number of dental chairs from five to eight.
Patients can watch their treatment progress from their chair on large computer screens, which the firm said would improve communication with its patients.
Ruaridh McKelvey, principal orthodontist and co-founder, said: “By expanding our premises and creating this really special environment, we are maintaining the high standards our patients have come to expect, making the whole experience as welcoming and enjoyable as possible.
“On a practical level, we now have more space and facilities to welcome more patients into the clinic, get their treatment going and future-proof Beam as a business as we continue to grow in the months and years ahead.”
During lockdown, demand for Beam’s services increased with hundreds of digital enquiries from prospective new patients.
Mr McKelvey said this may have been because some people had more disposable income as foreign holidays were cancelled.
The refurbishment was assisted Kerry Smith Architects of Montrose; Arbroath-based joinery firm Cameron and Ogilvie and Dundee businesses Adamson Fabrication and Buik Glass Merchants.
Dental chairs and equipment were provided by Dundee-based Wright Cottrell.
Speaking about the extension, Beam co-owner Jane Adams, of Angus interiors consultancy Author Interiors, said: “As we began to explore the space we were working with downstairs, it soon became evident that there was significantly less natural light than upstairs, coupled with a low ceiling.
“However, this contrasting environment presented a catalyst for real opportunity.
“Instead of viewing the lack of light as a challenge and a downside, we embraced it, creating a cosy, welcoming and luxurious reception where patients feel looked-after and soothed by the space they have walked into.
“Through extensive use of timber and dark, warm hues, rather than cold, clinical surfaces, we have created a feeling of calm, presenting more of a spa-like environment than a traditionally dental one.
“Of course, bright light is a must in the clinical areas so we worked with lighting consultants to drag light from the front of the building through to the rear.
“Piercing the walls with Crittall style doors and screens allowed us to cleverly partition the clinical space into private zones, without compromising on light, giving the team a first-class space in which to work and interact with their patients.”
