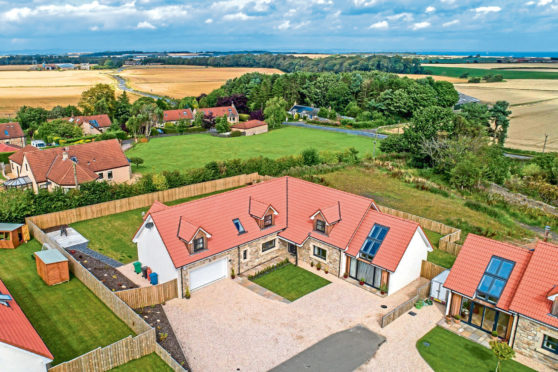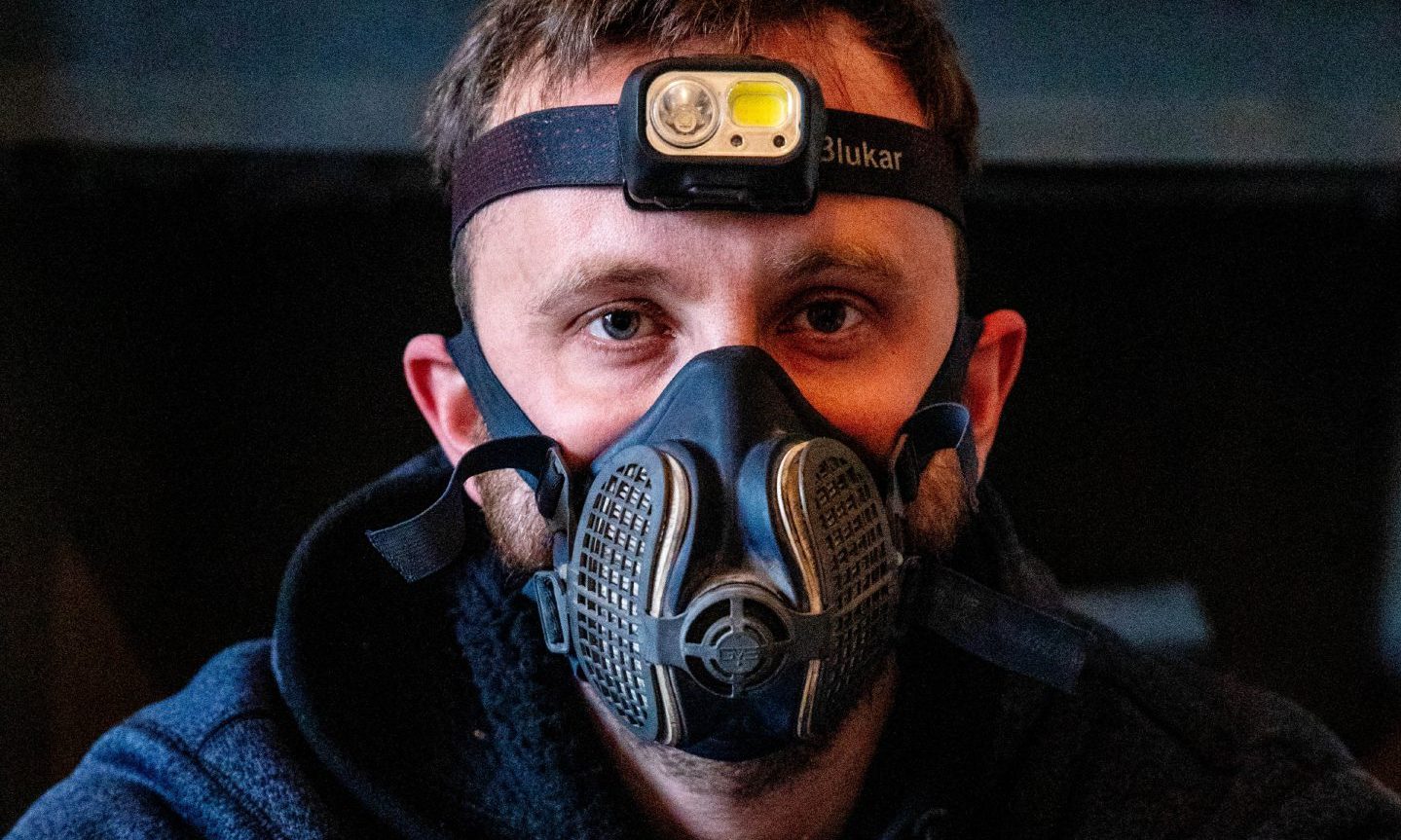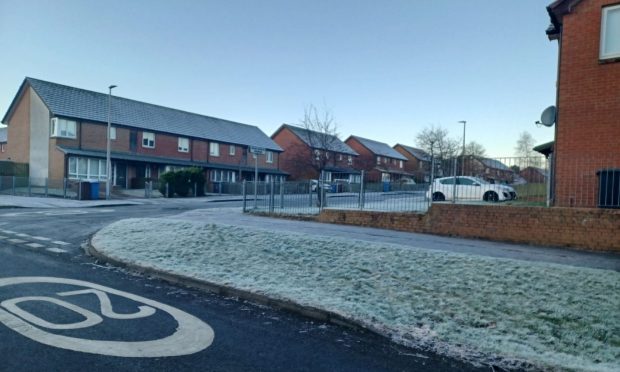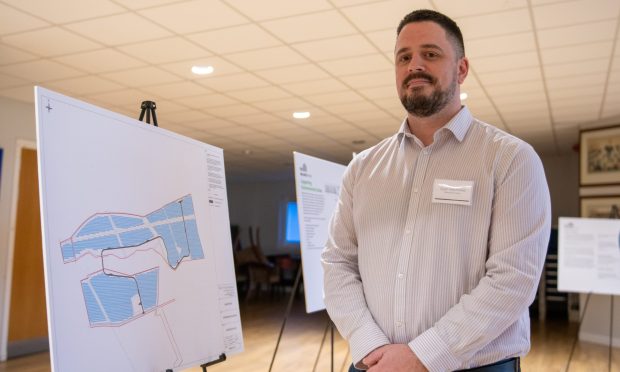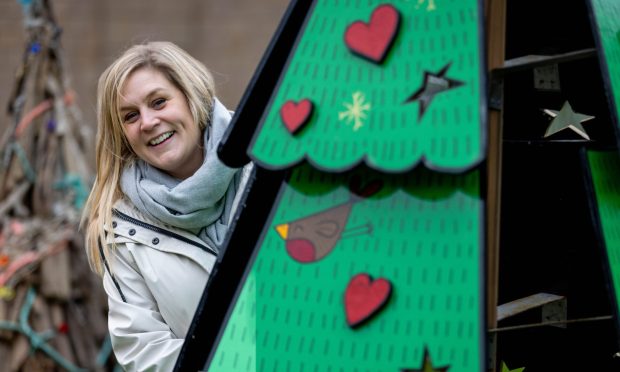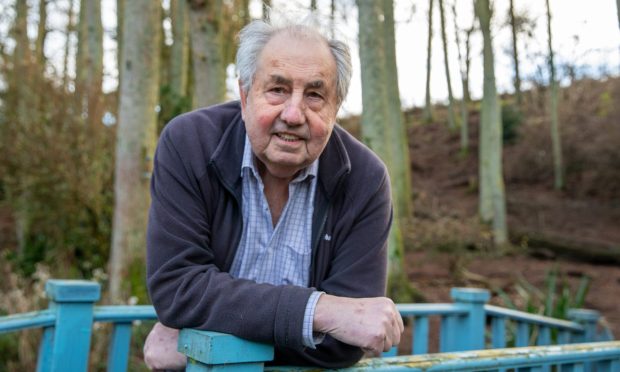A few years ago Leigh Connolly managed to scrape together enough money to buy a plot of land that hadn’t sold at auction.
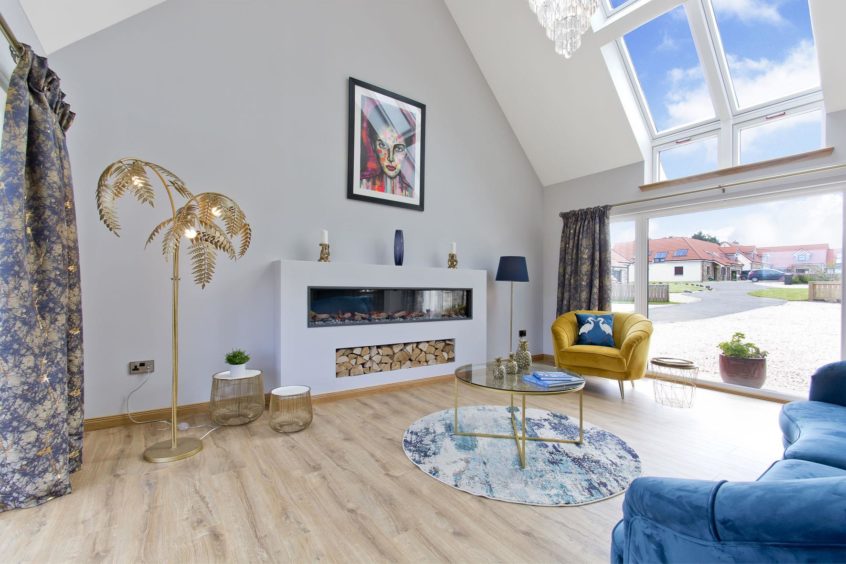
Working night and day, he developed the site near Springfield in Fife into five striking new build homes.
“I lived in a caravan on site,” he recalls. “I dug the access road myself, running a digger pretty much round the clock and stopping to sleep for 20 minutes when I couldn’t keep my eyes open.
“Somehow I managed to get the first one built and sold, and that helped pay for the second one, which let me start the third one, and so on.”
The development was completed three years ago, by which time Leigh (39) had acquired a field adjacent to a ruined steading at Beley Bridge, around four miles outside St Andrews.
“I loved the site,” he says. “It’s as close as you can get to St Andrews and still have big gardens.”
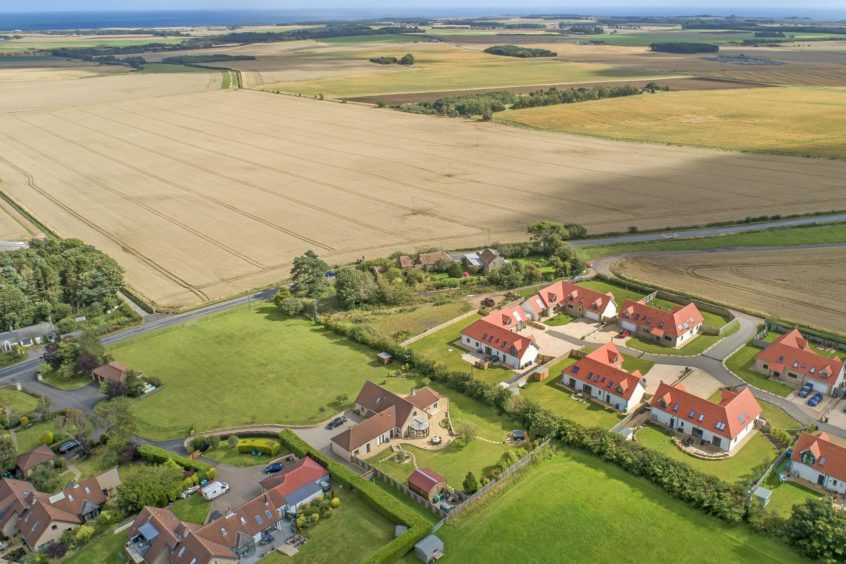
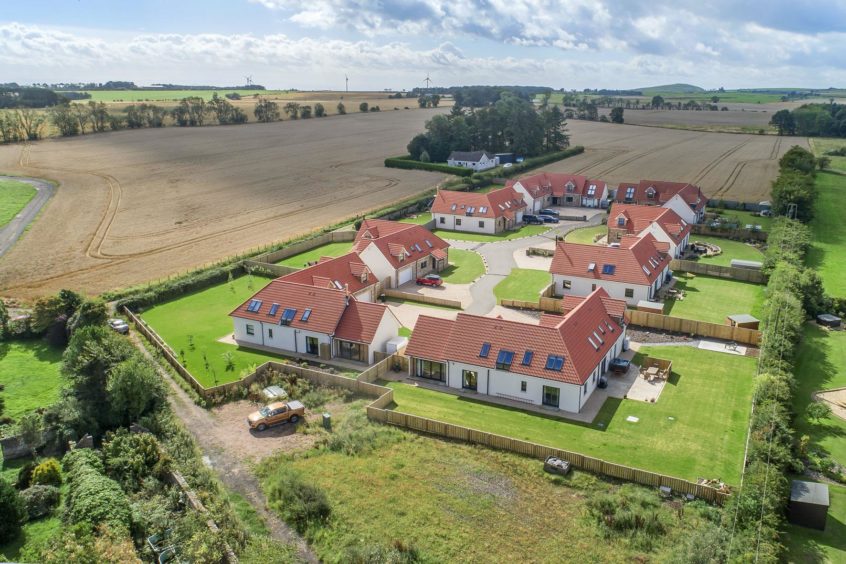
Each home in the eight-house development sits in a generous plot, well spaced from its neighbours, and enjoys views over the Fife farmland to the sea beyond.
McDougall House is the showhome and the only remaining unsold property in the development. Touchingly, it’s named after the joiner who built it.
“Rab McDougall had been with me since the beginning,” Leigh continues. “He’s worked on all the houses I’ve done and this was the last one he completed before he passed away a few days short of his 60th birthday.”
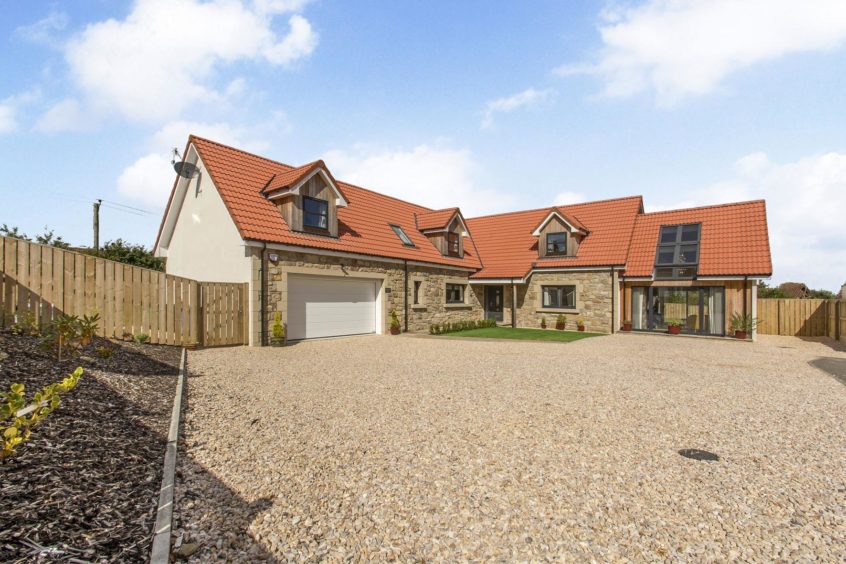
The homes are located in what was a field, sat back from the road behind a ruined stone steading and surrounded by open farmland and a few rural homes.
A new road leads from the B931 along the edge of a field and into the development. In keeping with tradition, Leigh dug some of this access road himself – though he didn’t run the digger 20 hours a day this time.
On his first development he had to make every penny punch above its weight, persuading friends to help out, and doing much of the work himself.
He’s still hands-on, particularly when it comes to the gardens and landscaping, but a team of more than 40 people worked on site to put the Beley Bridge development together.
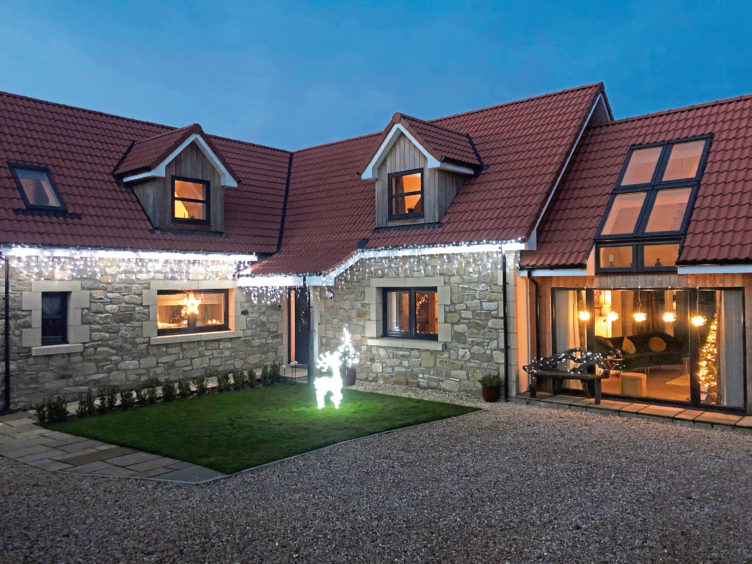
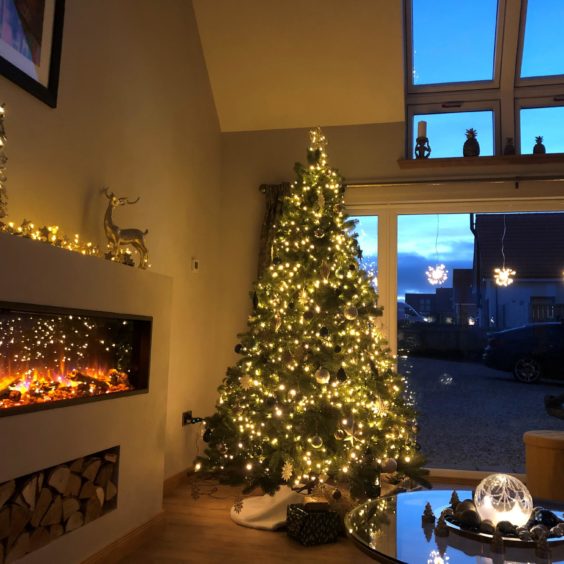
When I visit, on the first day of December, Leigh’s interior designer Nadine Paton has just finished putting up the Christmas decorations and the house glitters warmly as twilight begins to close in around us.
The showcase space is the enormous living room with its full-height ceiling and bank of Velux windows.
These, combined with glazed doors to the driveway and rear garden, create a tremendous sense of space and light. The room is split into two distinct areas, one for TV watching and the other for socialising.
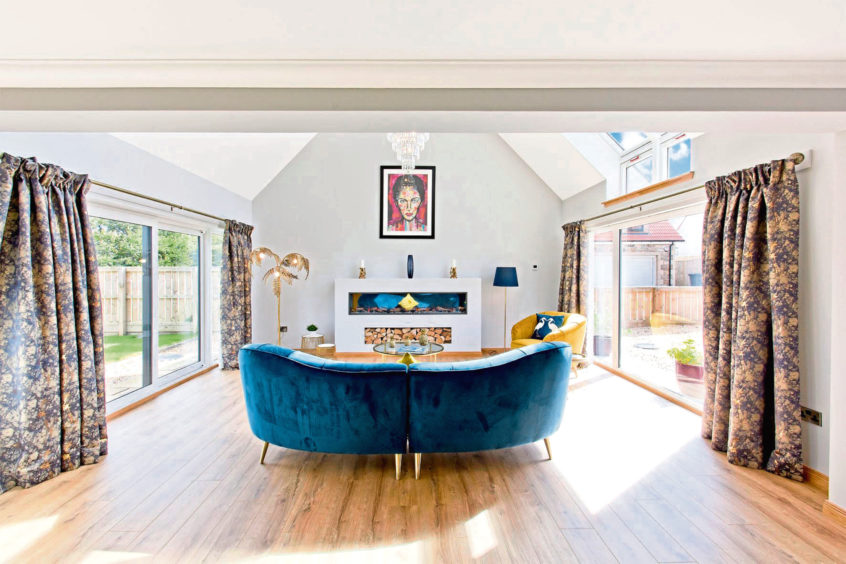
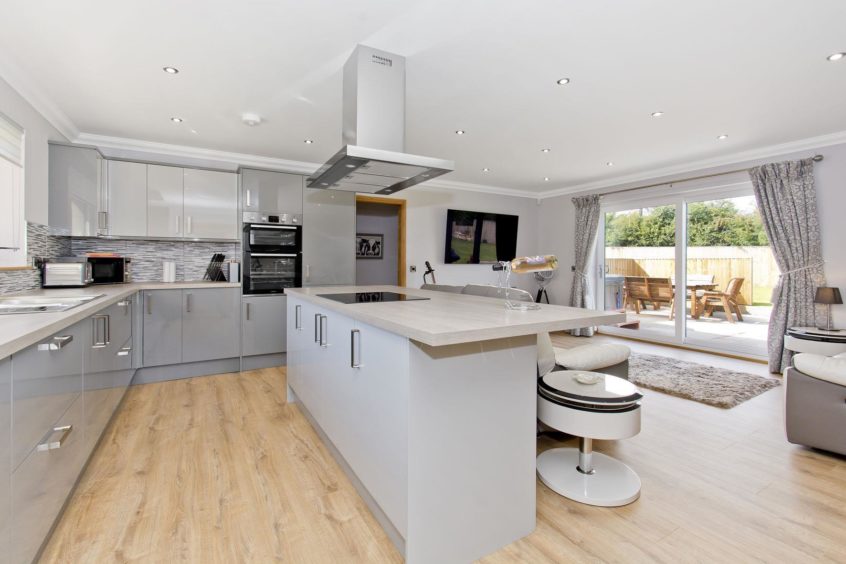
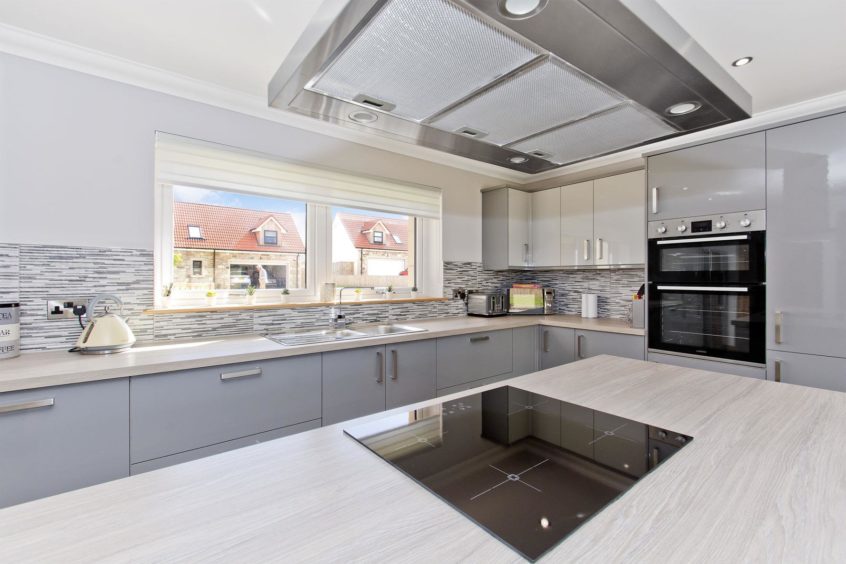
The five-bedroom house is laid out in an L-shape and spread over two levels. The spacious kitchen is fully equipped. It has space for a dining table as well as sofas for those who like open plan living, and has a set of glazed doors out to a patio in the back garden. There’s a utility room and walk-in pantry off the kitchen.
A double garage has an electrically opening door, as well as power and light.
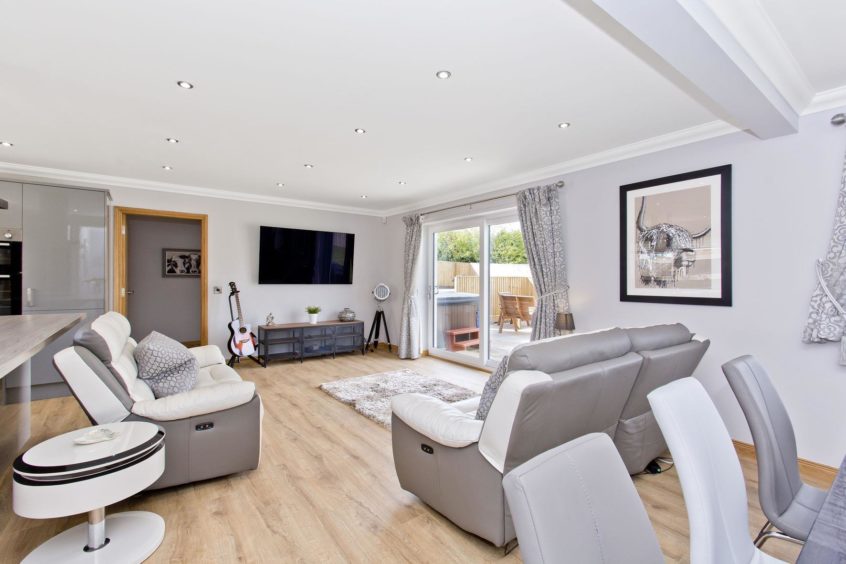
The family room is currently used as Leigh’s office and sits next to a downstairs shower room. “We made this room as flexible as possible,” he says. “A lot of people want to plan for the future and realise they might not be able to get up and down stairs very easily when they’re elderly. We made this room so it could be a family room, home office, or a spacious double bedroom.”
The upper landing splits off in two directions. One takes you to the largest of the guest bedrooms, which has built in wardrobes and an en suite shower room.
There are two more double bedrooms on this level, plus a family bathroom.
Then there’s the master bedroom. At 30 feet wide by 15’6” long it’s bigger than most living rooms. And that’s before you factor in the en suite and dressing room.
The former has a walk in shower and Velux window, while the latter has bespoke wardrobes and recessed lighting.
The master bedroom has a window in one side and glass doors to a Juliet balcony on the other side.
The house has feature stone walls, which help it fit into its agricultural surroundings. “The stone all came from the first development at Russell Mains Farm and we hand-cut it on site,” Leigh explains.
Leigh’s proud of the quality of his homes and his company, Carriden Homes, has been a finalist in the Homes for Scotland awards, Scottish Home awards and National Building and Construction awards.
“We use good materials throughout,” he explains. “We use real oak, and install high quality German kitchens.”
The L-shaped garden is huge for a new build home and wraps around the house, catching the sunlight all day.
There’s a patio with a hot tub that’s ideal for both the summer and winter months, and a concrete pad has been put in place ready for a shed to be built.
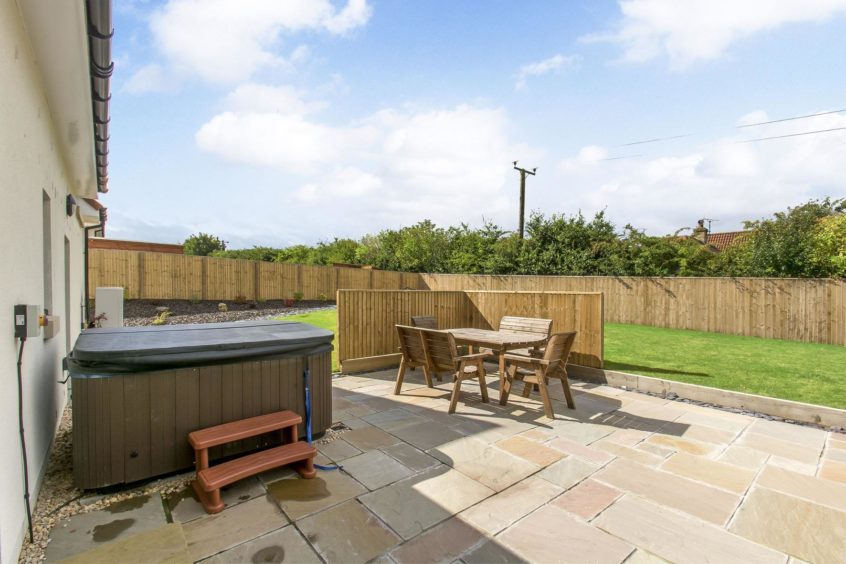
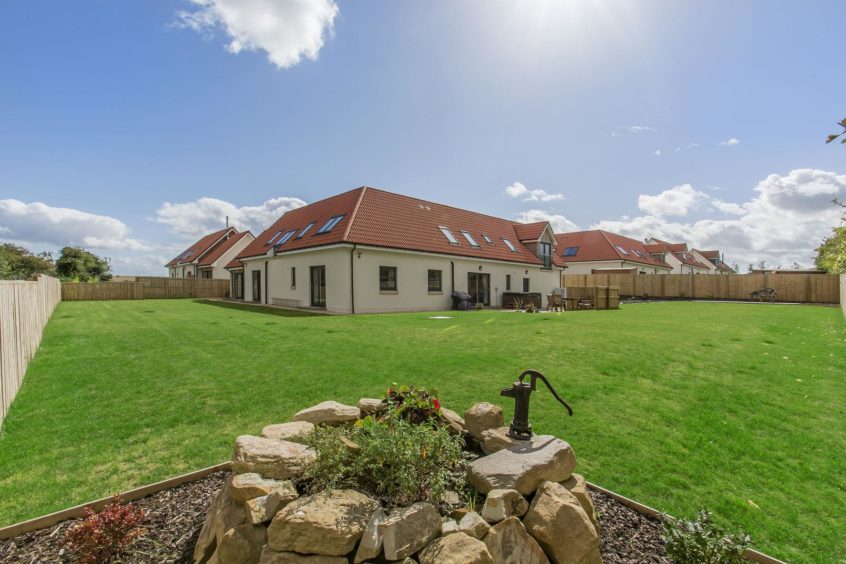
McDougall House is extremely well insulated, and heating and hot water are provided by an air source heat pump.
“It’s very economical to run and the unit is almost silent,” Leigh says. “It also means all you have to pay is your electricity each month so it’s just a single bill.”
Decorating the house has been something of a family endeavour for the Connollys.
“I’m good at all the building stuff but when it comes to the interior decor my mum and my daughters have much more talent,” Leigh smiles. “They helped choose everything from the colours to the furniture to the artwork. The girls are 12 and 17 and already have an interest in architecture so who knows, maybe one of them will take over running the business one day.
“It’s been really great having my family involved in these homes.”
McDougall House, Beley Bridge, Fife is on sale with Galbraith for offers over £850,000.
