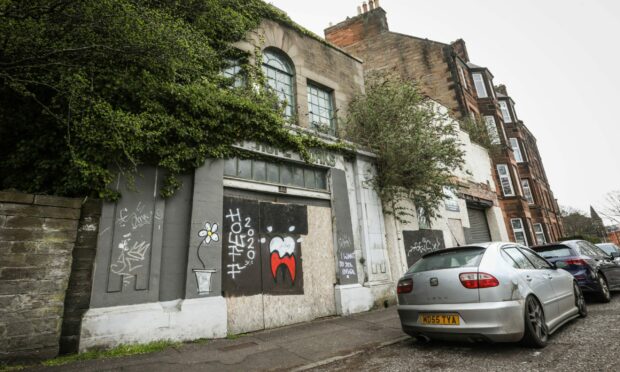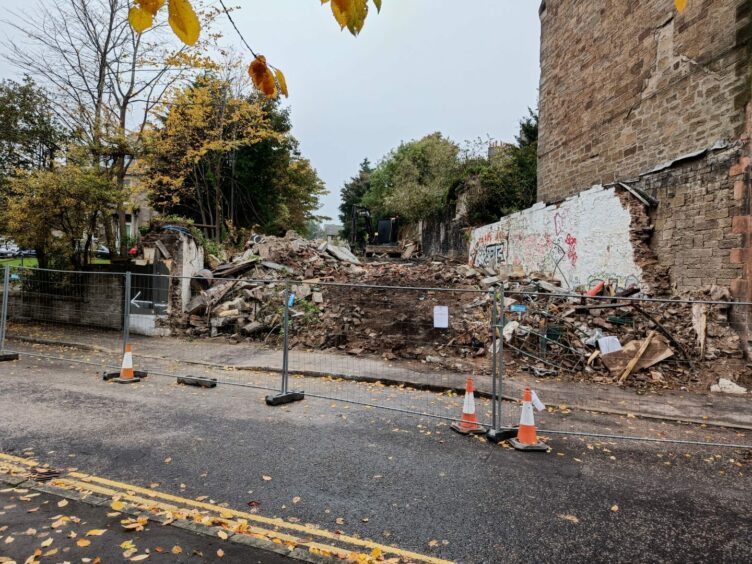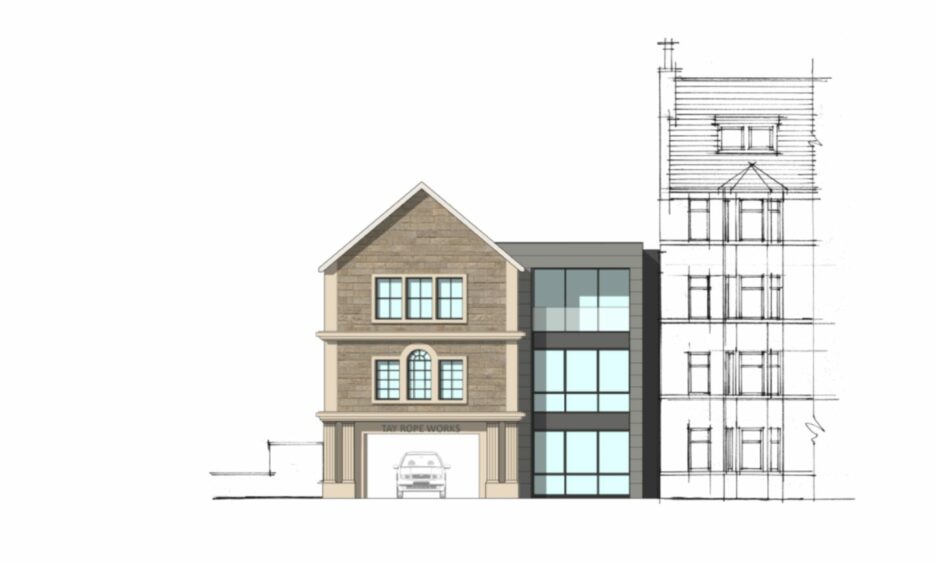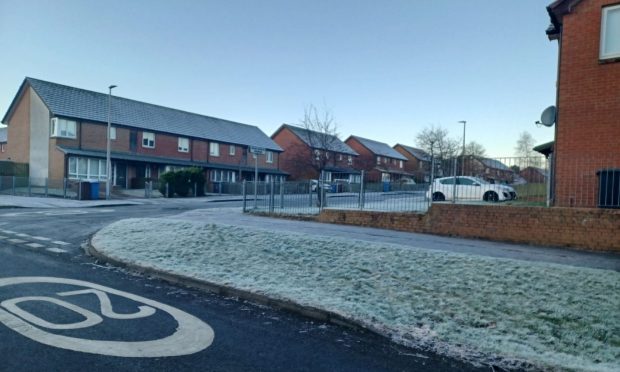A near-30-year-old planning wrangle in Dundee’s west end has ended with the demolition of the former Tay Rope Works.
The Tay Rope Works building on Magdalen Yard Road, with its historic façade, came down in October.
The demolition marked the apparent end of a long-running debate over the future of the site.
Crieff-based F&H Developments have planning permission to build five houses and four flats on the long, thin plot.
But some residents fought hard to save the building’s C-listed factory frontage situated within the West End Lanes Conservation Area.
The entrance to the mid-19th century factory was built in a “Graeco Egyption style” and inscribed with Tay Rope Works.
Dundee City Council initially ruled housing development on the site could only go ahead if the developer protected the original façade.
‘Irreversible’
But the Scottish Government overruled the local authority, giving permission to demolish as long as the developer retained the Tay Rope Works sign.
One local man, who had opposed the development, said when asked about the building coming down, “[The] damage is done and irreversible.”
The Tay Rope Works site comprises of two long, mostly derelict, strips of land flanked by housing.
The first application to develop it was made in 1993, according to planning papers.
Views on the best use of the land remain mixed.
Members of the Dundee Civic Trust normally support the retention and reuse of historic features.
On this occasion, however, they told planners “the poor condition of the stonework is such that on structural engineering grounds the facade should be demolished.
“We consider that the replacement building is a reasonable attempt to replicate some of the features of the existing façade.
“Aside from the issue of the façade, the Trust considers that the development makes use of a difficult elongated site for which there is no other beneficial use.”
A mix of houses and flats planned for Tay Rope Works site
The developer argued the stone was in such poor condition it would have have crumbled on rebuilding.
The proposed houses comprise of four three bedroom houses and one two bedroom house.
While the flats will include a pair of one bed flats and a single two bed flat and a three bed flat.
Other residents objected to the development, citing loss of boundary walls, the design of the proposals, cycle storage and impact on privacy.
A spokesperson for F&H Developments declined to comment on the future of the site, now that demolition has taken place.













Conversation