More pictures have emerged of the £60 million East End Community Campus to replace Craigie High School and Braeview Academy.
Architects’ images show the interior and exterior of the new Dundee school, including a Hellerup stairway (main image) where pupils and staff will be able to relax, socialise and collaborate.
A full planning application has been lodged for the building on the site of the former St Saviours High School, where it is intended Craigie and Braeview will merge in August 2025.
Images revealed in the application to Dundee City Council also show a reception atrium and a learning plaza.
Pictures of the exterior of the building in Drumgeith Road were previously revealed during a public consultation in February.
More images of how it will look from outside have also been published to accompany the design statement by Glasgow-based architect Miller Holmes.
There is also further detail about the design of the school, which will be built to Passivhaus energy efficiency standards.
What will it be like inside?
If approved as proposed, the school will accommodate up to 1,879 pupils and include an integrated education centre for those with complex assisted support needs.
There will be community access for local groups and clubs to sports facilities – including pitches and a fitness suite – as well as an auditorium and other spaces. It is also expected key council services will be delivered from the building.
The ground floor will be split into three distinct zones – a principal teaching building, community and sports facilities, and the ASN teaching block.
Classrooms and teaching areas would be accessed from a central ‘learning plaza’, and would include collaboration areas, groupwork spaces, IT hubs, quiet rooms and presentation spaces.
At the entrance, seen as a ‘street frontage’ to community use areas, there will be library space, meeting rooms, a cafe and sports centre, with a view to the fitness suite upstairs.
It is envisaged the auditorium will provide a performance space, which could be used by the likes of Big Noise Douglas. It will have raked audience seating and a stage linked to back-of-house rehearsal spaces, drama workshops and changing rooms.
It is also suggested the campus could be used for collaboration between the community and institutions such as V&A Dundee and The Eden Project.
What will it be like outside?
Outdoor sports facilities will include a polymeric sports area for football and hockey, a basketball and netball court, a sand-dressed football and hockey pitch, a floodlit 3G football and rugby pitch and a grass track and field area.
An ASN garden is planned and an outdoor learning area.
The campus will sit around a ‘central village square’ providing a civic space for community events, school graduations, break out and relaxation.
Legacy and future
The design statement by Holmes Miller says: “The co-located schools of Braeview Academy and Craigie High School brings together two school communities, and whilst the new campus will offer an optimum environment for learning and attainment, the design will recognise the history and achievements of the two schools, crafted in a manner that celebrates both the legacy of each institution, alongside their collective
future on this new site.”
Due to flood risk from the nearby Dighty Burn, the school will be located on an elevated part of the site and the architect said detailed assessment had been conducted to ensure the building would not be breached by flood water.
Members of the public have another chance to have their say before the planning application is determined and the school is built by Robertson Construction.
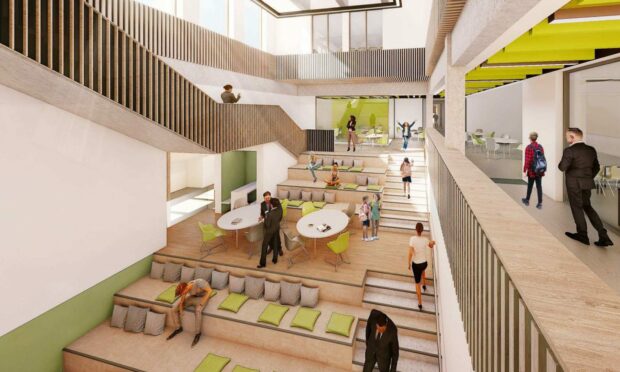
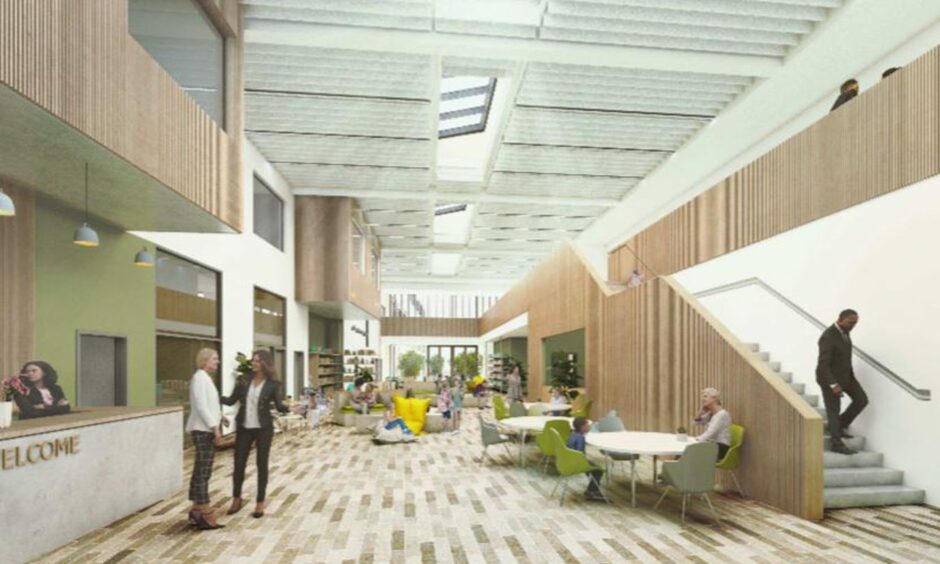
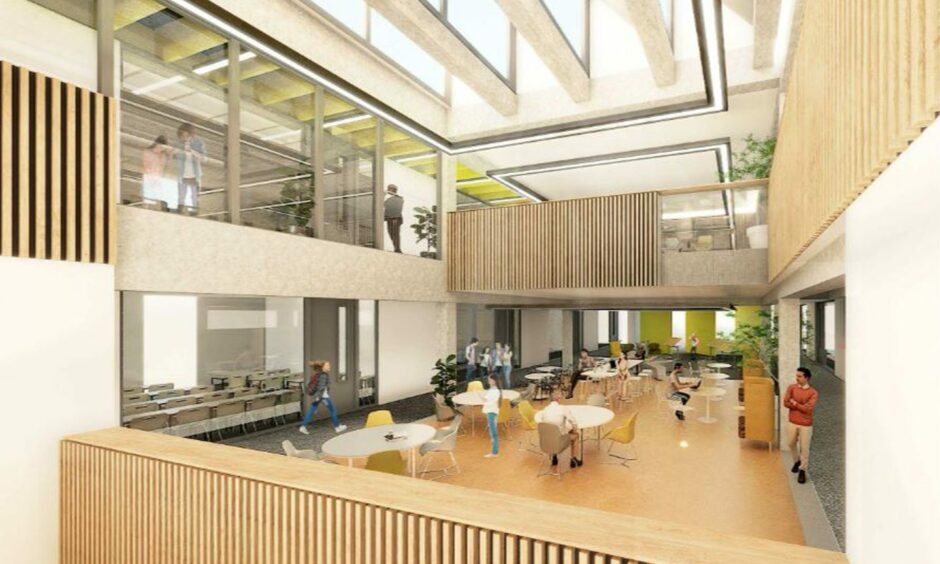

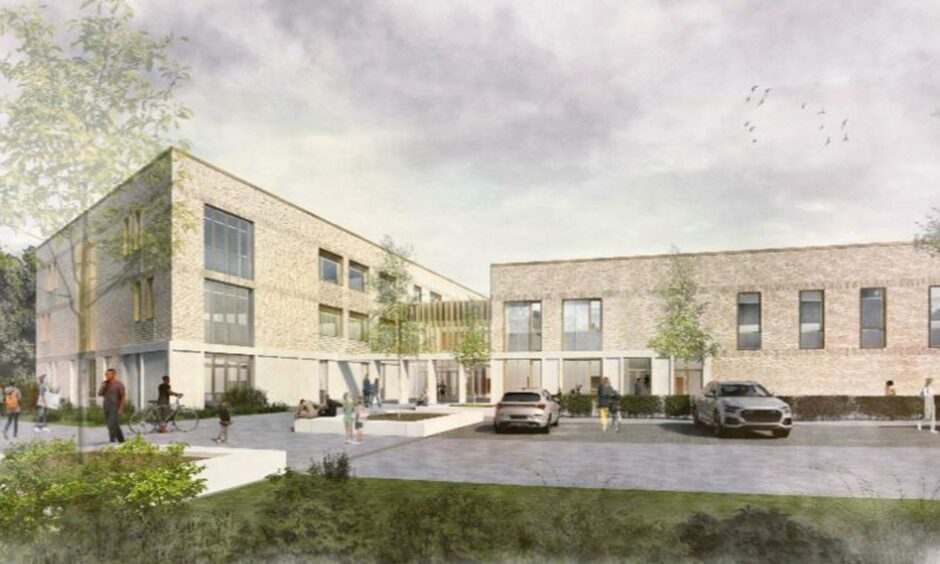
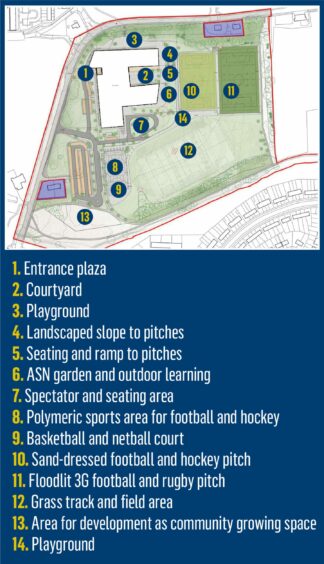
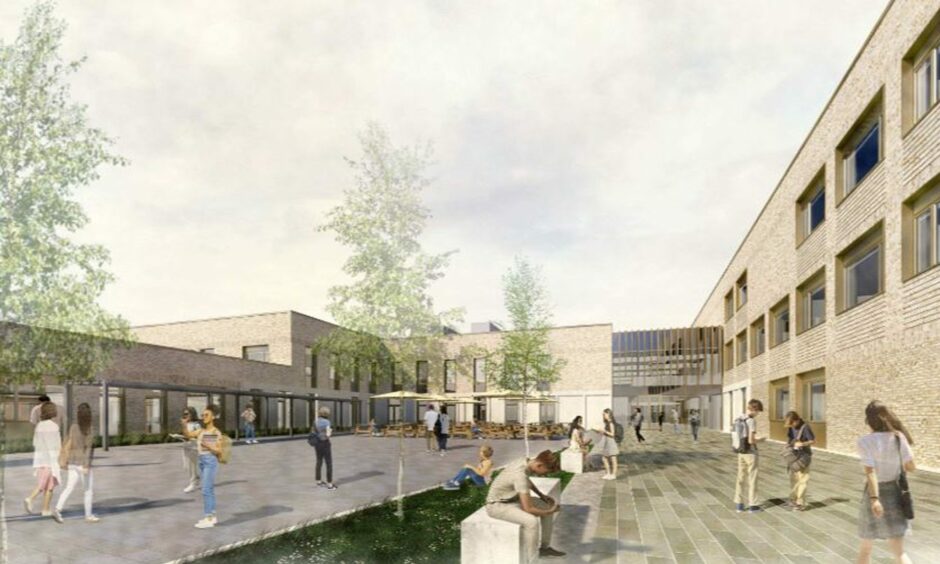
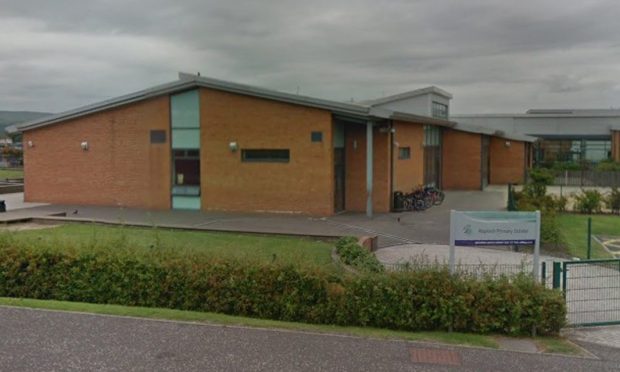


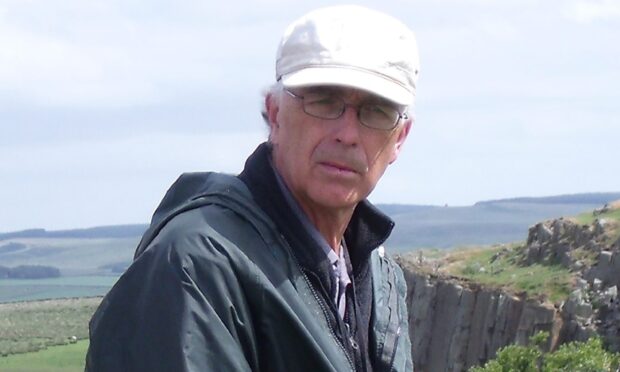
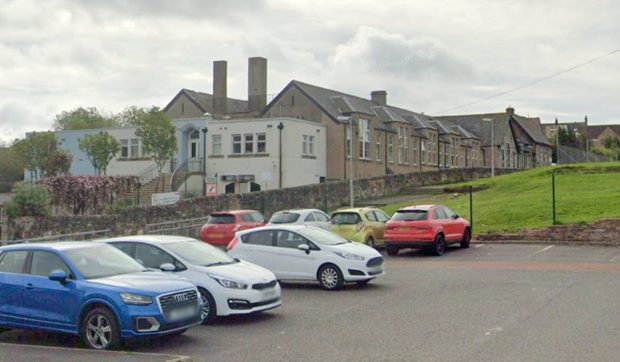
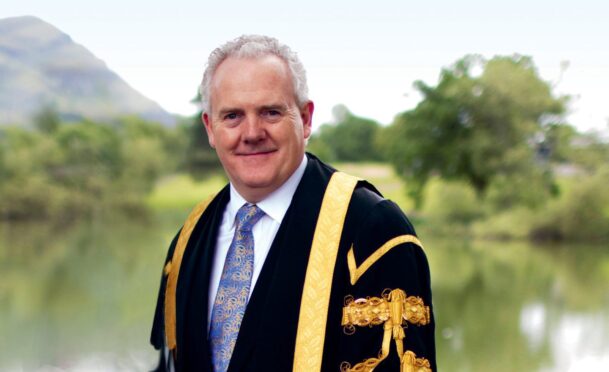

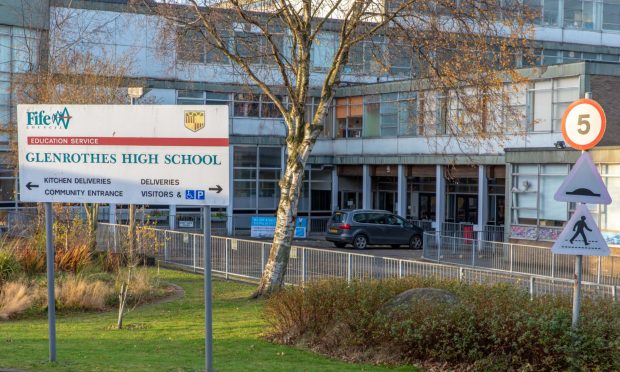


Conversation