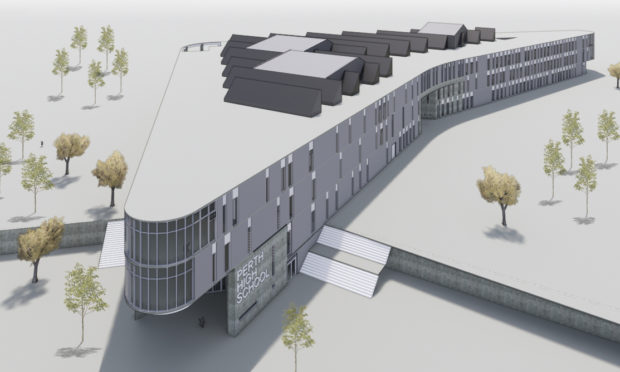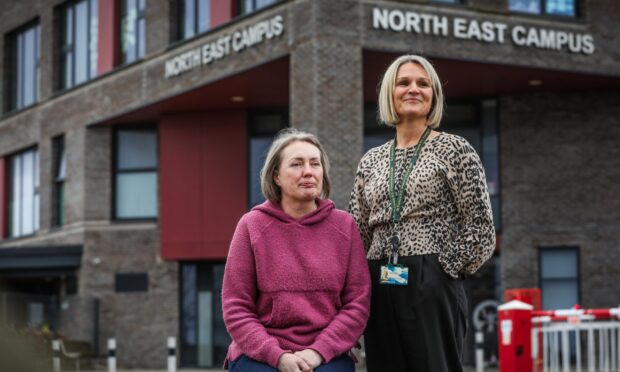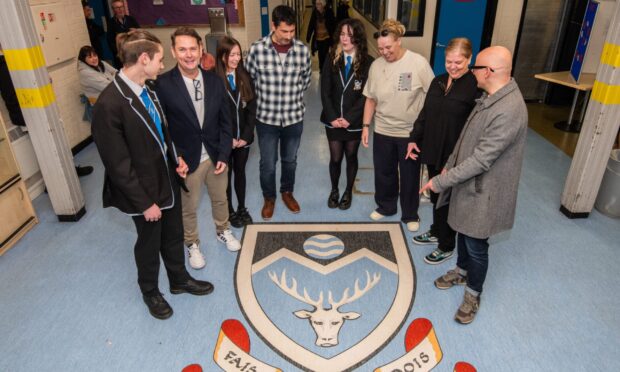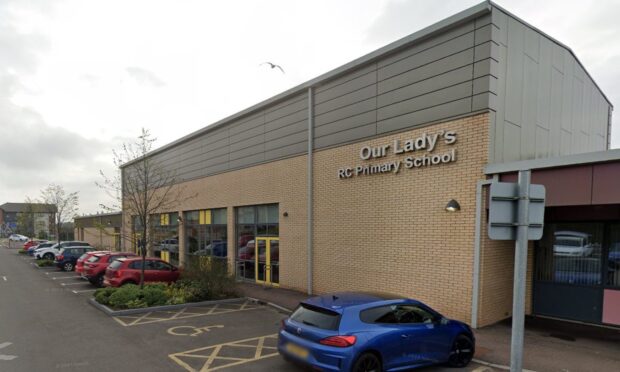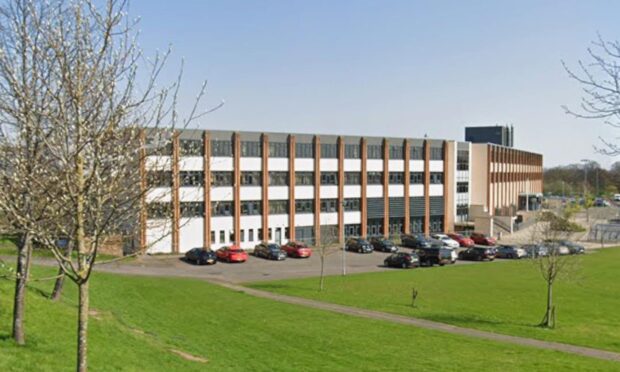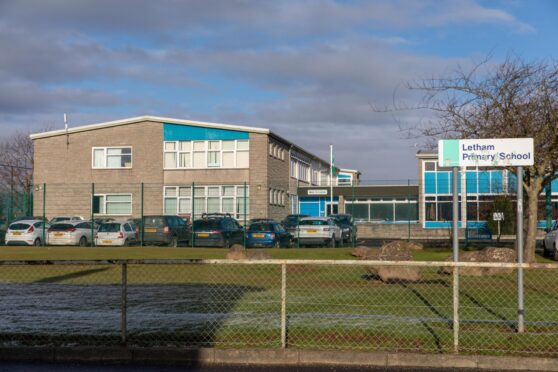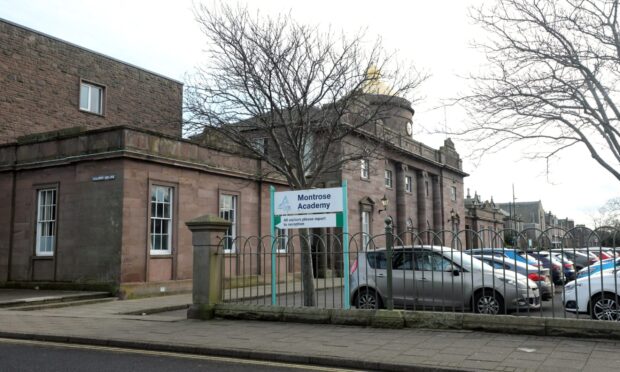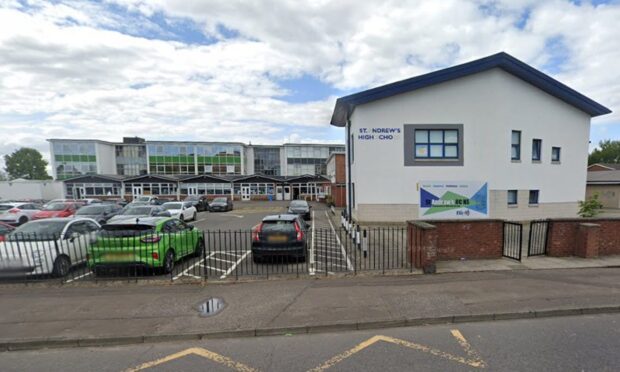Education chiefs have taken the wraps off their £50 million vision for Perth High School.
The Courier can today reveal architects’ proposals for the highly anticipated replacement school, which is due to open its doors in August 2023.
The computer-generated image shows a huge three-storey, triangle-shaped building with rows of floor-to-ceiling windows.
It will be built within the school grounds, replacing a football pitch to the west of the current building on land between Oakbank Road and Viewlands Road West. New sports pitches will be created as part of the project.
NORR Architects and Robertson Construction, who both worked on the recently launched Bertha Park High School, have been appointed to lead the project.
Perth and Kinross Council promises that the new building will be even more advanced than Berth Park, which is Scotland’s first brand new school building (not a replacement) this century.
And it aims to be one of the most environmentally friendly schools in Scotland.
Parents will get the chance to help shape plans for the new building during a 12-week consultation, which gets under way on Monday afternoon.
The public is being invited to learn more about the development and question designers at an open event in the school from 4pm to 8pm.
Feedback will be used while finalising a planning application, which is expected to be submitted in the coming months.
The local authority has stressed that the architects’ proposal – which will be used during the consultation – is indicative and could be changed.
The council’s senior business and resources manager Greg Boland said that inspiration will be taken from Bertha Park – the first brand new school in Scotland this century – but it won’t be a “replica”.
“Just having opened Bertha Park, it is probably now five years out of date because things move on. Education is a constantly moving target and we are building facilities to meet those targets.”
He said: “Given the low carbon objectives and targets that have recently come through from the UK climate commission and the Scottish Government, we are doing a full re-appraisal of how we achieve lower carbon levels when the building opens in four years’ time, when the targets and aspirations will be much higher.”
The rebuild of 1,600-capacity Perth High was approved last year.
Council leader Murray Lyle said the £50m scheme was needed because the 1960s-built school was in a poor condition, and had “probably gone beyond its life expectancy”.
After the consultation, a User Reference Group (URG) will be formed to keep parents and other interested parties up-to-date with design developments.
A council spokeswoman said: “The new school will be a tandem build, with the new school being built on playing fields and sports pitch while the school stays operational in the current building.
“The main contractor has an experienced team working on a construction phasing plan, including detailed traffic management to ensure the uninterrupted delivery of education during the construction period.”
The local authority has pledged that the current Perth High building will not be neglected, with plans already under way for a series of improvements and upgrades throughout the building.
