New pictures and details have emerged of the campus to replace Monifieth High School as a planning application is lodged.
3-D images show how the £56 million Monifieth Learning Campus could look when it opens in August 2025, as proprosed.
They form part of the planning application submitted by Angus Council which seeks consent to demolish the existing school in Panmurefield Road and erect the new one.
If given the go-ahead, the new school will be built directly behind the existing school, which will remain in use until its replacement is ready.
The three-storey campus will accommodate around 1,200 pupils and include:
- A central atrium with feature social stair from the ground floor to top floor
- An additional support needs garden, with play area and outdoor learning space
- An early learning and childcare facility with play area
- Centralised garden areas for breakout and outdoor learning
- A community green
- Changing Places (enhanced toilet facilities for those with mobility issues) on each floor
- Three sports pitches
- Swimming pool
- Enhanced community access
On the ground floor will be the dining area, sports hall, gymnasium and swimming pool.
The first floor will include the auditorium and performance area, with drama and dance studios, with the library at the top of the stairs.
Classrooms will be around the outer part of the building, with the art department overlooking the Millennium Forest.
The campus will be very low-energy, with elements including super-insulation, stringent levels of airtightness and its shape and orientation helping it to achieve Passivhaus standards of efficiency.
Images released earlier this year showed the central atrium at the core of the building, with feature staircase.
The project – which the council decided to press ahead with in June despite soaring costs – is being delivered by a design team including with main contractor Robertson Construction Tayside and architects NORR.
What happens next?
If the planning application is approved these are the next steps in the Monifieth Learning Campus timetable:
- Contract award – May 2023
- First construction phase starts – June 2023
- Decant to new school – July 2025
- Second construction phase starts (including demolition of old school and formation of external spaces) – August 2025
- Complete – July 2026
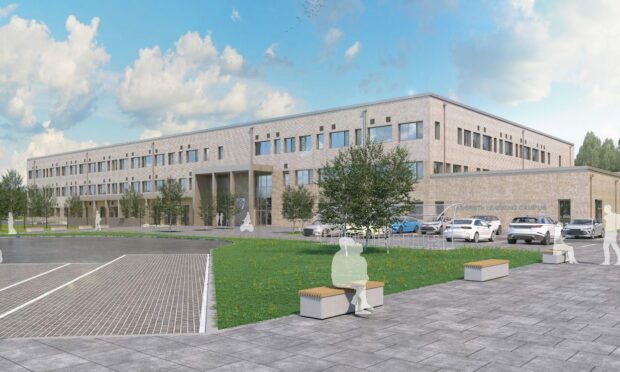
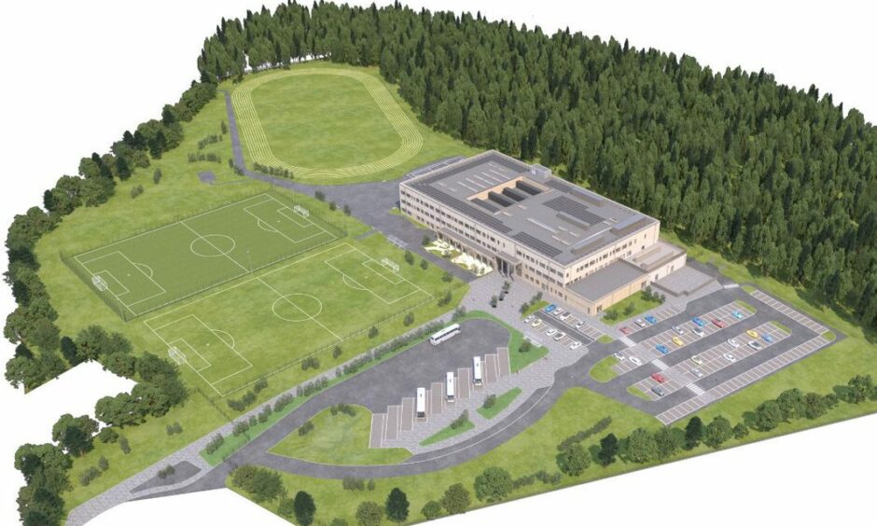
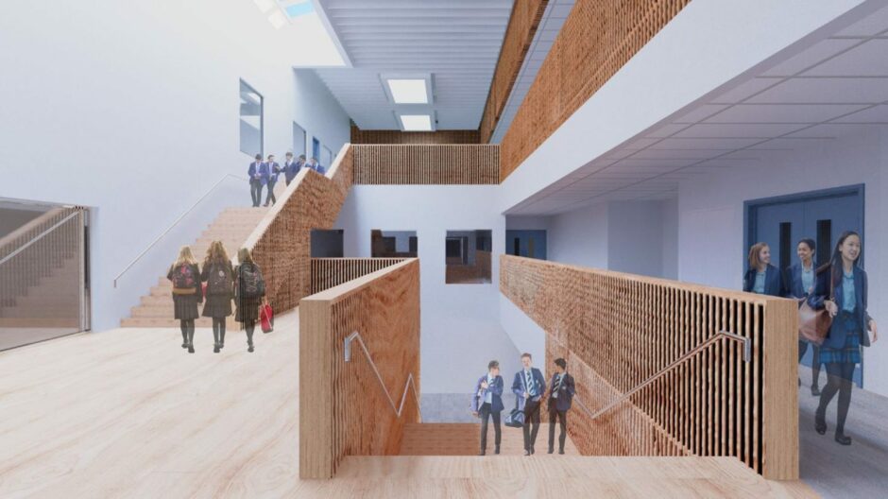
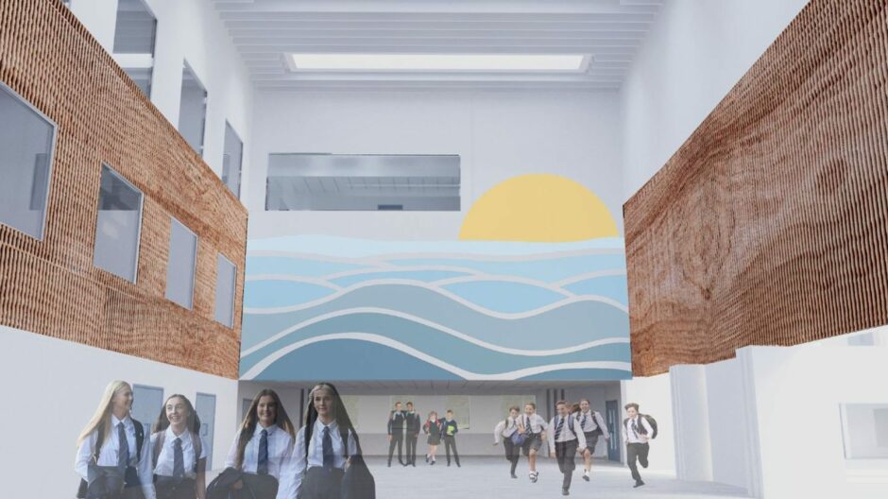
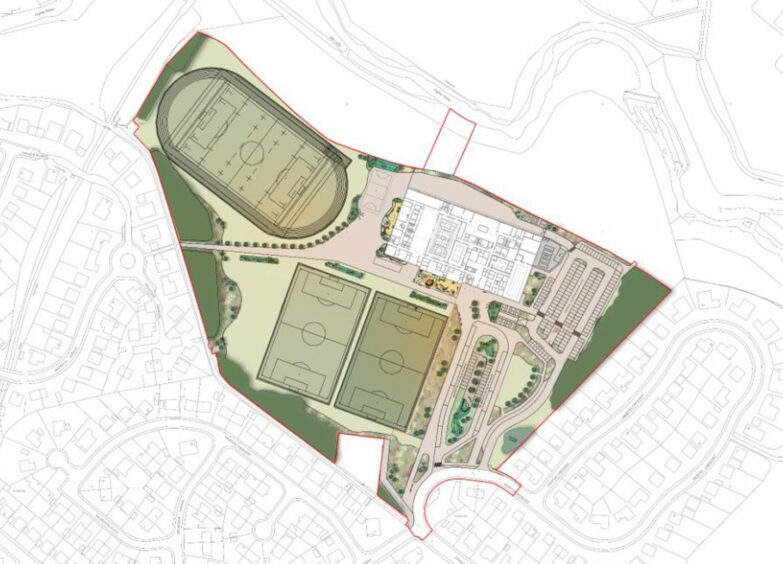
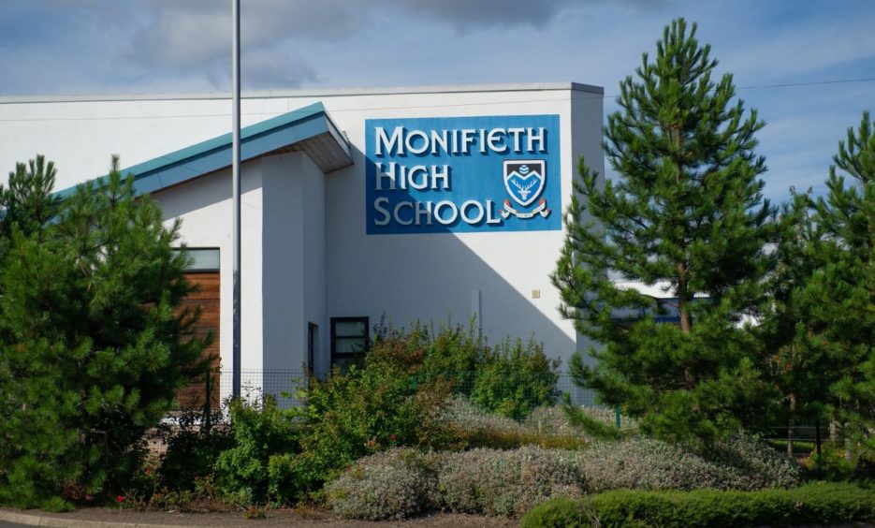
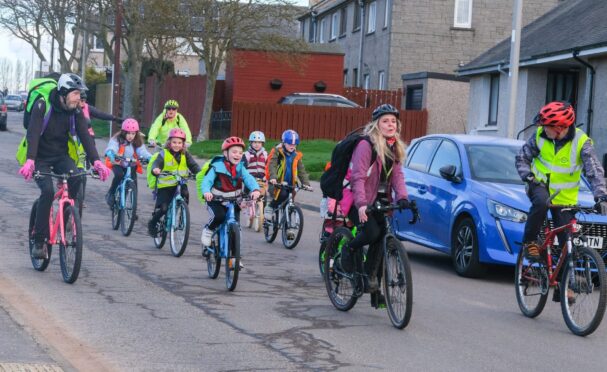


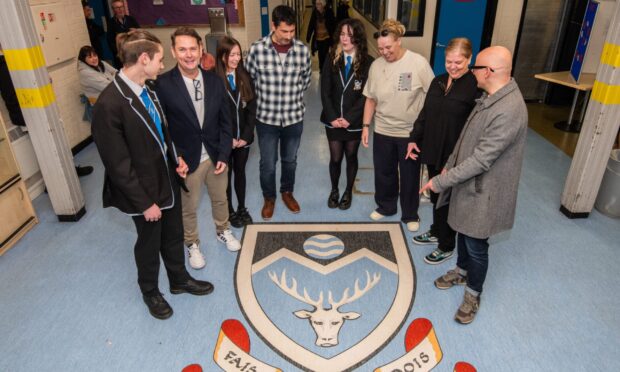
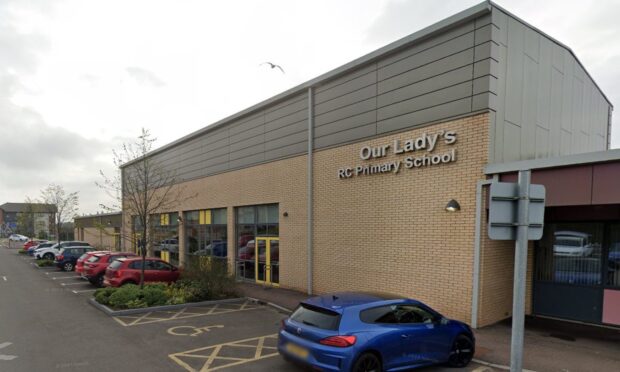
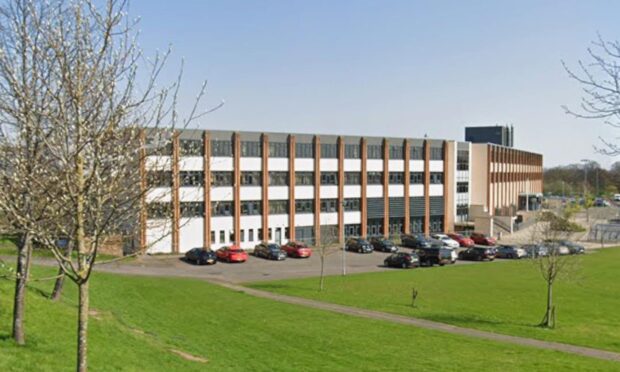
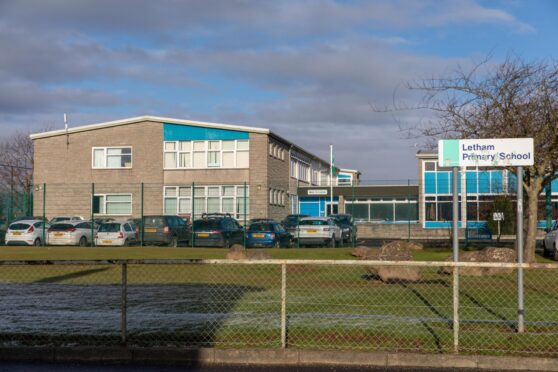
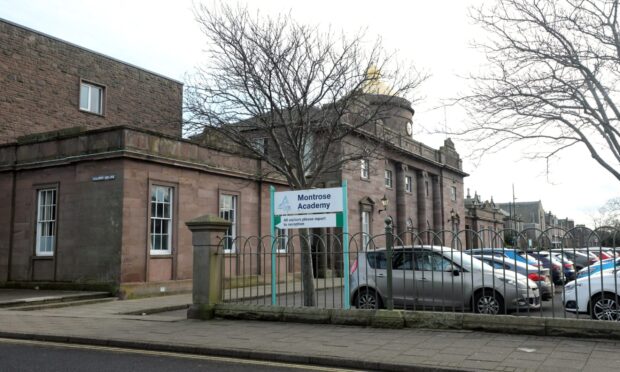
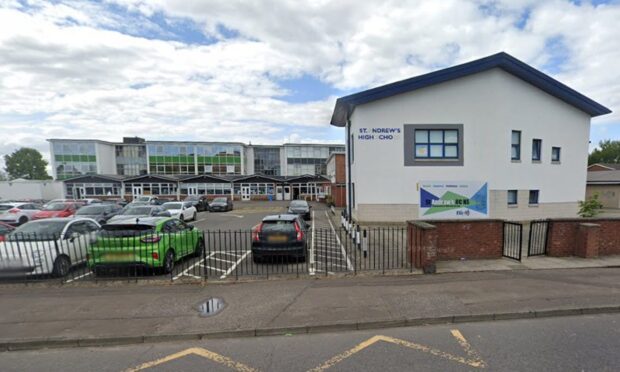
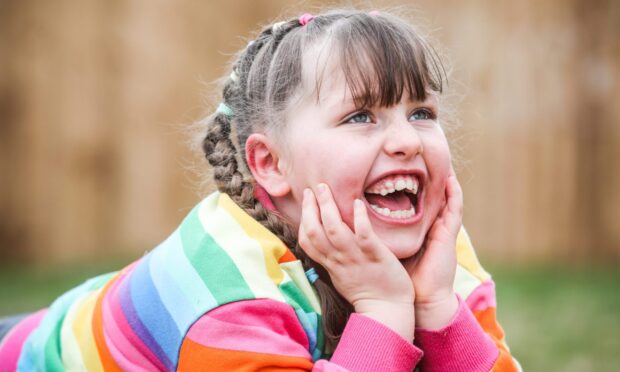
Conversation