I can still hear the echoes of my school days at the former Kilrymont Road building of Madras College in St Andrews – the buzzing noise that filled the corridors, the chatter of friends in between lessons, and folk hanging about the ground floor ‘lockers’ at lunch times.
When the new Madras College building at Kilrymont opened in 1967 to S1, S2 and S3 pupils, it was seen as a fine modern building.
Designed by Robert Sorley Lawrie, the county architect for Fife at the time, it was considered a striking example of modernist architecture.
The complex included an assembly hall and dining room block, a V-plan classroom block, a freestanding sports hall with swimming pool and adjacent playing fields.
But today, as I walk through the building which closed to pupils in 2021, in some ways it’s almost unrecognisable, while in other ways strangely familiar.
What is it like inside Kilrymont now?
The echoes of my school days at Kilrymont in the late 1980s have been replaced by a quieter hum, as the building has been reimagined as a modern student residence.
Boys and girls lockers on the ground floor have been replaced by sleek corridors leading to expansive shared living spaces and studio apartments.
The dining hall is now a vibrant social area, and the old tuck shop where I used to work at lunchtimes as an S3 prefect is long gone – amalgamated into high-end student living.
These newly created four-bed apartments with kitchen and dining areas now open out onto the old school shelter which has been transformed into private south-facing gardens.
Similar apartments on the upper floors enjoy fine views across St Andrews.
The old depute rector’s office is now a gymnasium called the ‘Sweat Space’.
School administration offices, meanwhile, now house a student ‘quiet space’.
From school to university residences
After years of wrangling over potential sites for a badly needed new single site Madras College, a £55 million new build school finally opened at Bell Brae, on the western edge of St Andrews in August 2021.
Since then, Scotsman Developments Ltd has been converting Kilrymont into private accommodation for University of St Andrews students.
The historic South Street campus of the old Madras, meanwhile, has been taken over by the university itself which is turning that into their “New College”.
As I’m given a tour of the former Kilrymont building, memories flood back of former classmates, teachers, ‘assemblies’ and the old ‘down the right and up the left’ (DRUL) stair management system that was designed to avoid stairwell chaos between classes.
Yet, away from the nostalgia around a building which teachers say, in latter years, was increasingly unfit for purpose, the Kilrymont I once knew is now a high end student space that reflects the modern, international nature of St Andrews.
I sit down with a spokesperson from Scotsman Developments Ltd to get a deeper understanding of the vision that has reshaped this iconic B-listed building, now known as Space.
The vision behind Kilrymont’s transformation into Space
The Glasgow-based Scotsman Group, perhaps best known for the Scotsman Hotel in Edinburgh and its multiple hospitality operations in Glasgow, already had business interests in St Andrews.
They became aware several years ago that there was an ongoing conversation in the town about the under-provision of student housing.
While they have significant experience redeveloping listed buildings, Kilrymont presented both unique challenges and exciting possibilities.
“It was an old school, but not in the way you might think. It wasn’t the ornate, stone-clad buildings we typically work with. It had a different feel,” the spokesperson explains.
“The listed aspects were mostly in the assembly hall and the roof, but this was part of the appeal.
“We could take the best elements of the past and integrate them with a modern, high-end student living experience.”
What state was Kilrymont in when developers took over?
When developers first took over the building, it was as if the school had just emptied out.
There was still catering equipment in the dining hall, teachers’ notes on the whiteboards, and even love notes from generations of former pupils scribbled on the walls.
Despite the sentimental connection to the past, the renovations were extensive.
“We had to remove many of the internal walls, but we were careful to preserve the character that made the space so unique.
“It was a delicate balance,” the spokesperson says.
“We also knew that this would be our first venture into student accommodation, so we took our time researching what students needed and wanted.”
The result is a beautifully modernised building with a strong sense of its past.
Original wood panelling in the assembly hall has been preserved, and the high ceilings and large windows have been kept intact.
A mixed-use campus for the future
Keen to work closely with neighbours, the spokesperson says there had been a “real thirst to want to understand what was going on rather than people being really resistant to it”.
The main repurposed building now has 208 bedrooms.
A further 87 beds will follow in a new building, currently under construction, called Perry Hall in September 2025.
A third building, due to open in September 2026, will comprise a further 200 beds.
Perhaps more controversially, there are also revised plans to build “mixed” student housing on the former playing fields.
Originally this site was earmarked for social housing by another developer.
As we continue our tour, I’m told that the vision isn’t just about housing students – it’s about creating a “mixed use” space that integrates seamlessly into the wider St Andrews community.
School concerts, theatre productions, Christmas markets, school reunions and film screenings are all amongst the “blue sky thinking” for possible community use.
There are also plans to offer amenities like a convenience store, coffee shop, and sports facilities, all designed to be accessible to both students and locals.
It’s not clear, however, if it’ll be practical to retain the old school swimming pool.
How affordable is it for students?
With student rents ranging from £270 to £365 per week, the tariff reflects the high-end nature of the development.
Debate about affordability of housing in St Andrews is a perennial hot topic.
But Scotsman insists it is offering a range of options to cater to different budgets.
“We’re thrilled to see that we’re currently ranked number one on StudentCrowd for St Andrews, which is a great testament to what we’ve created here,” the spokesperson adds.
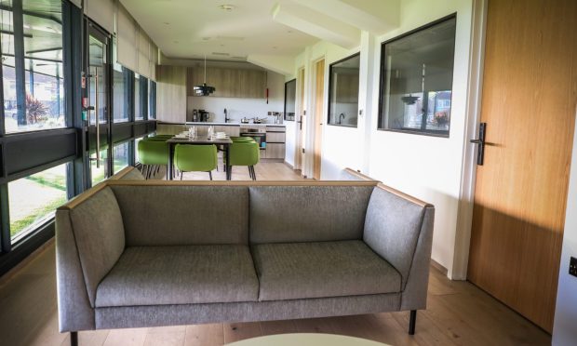
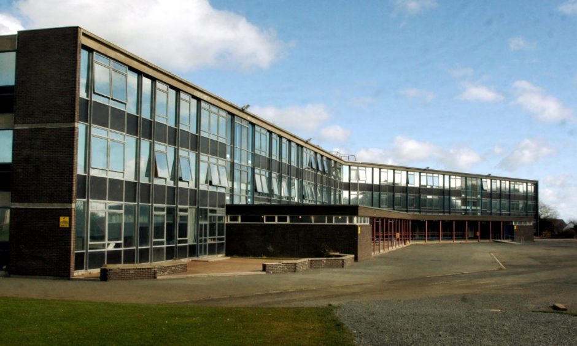
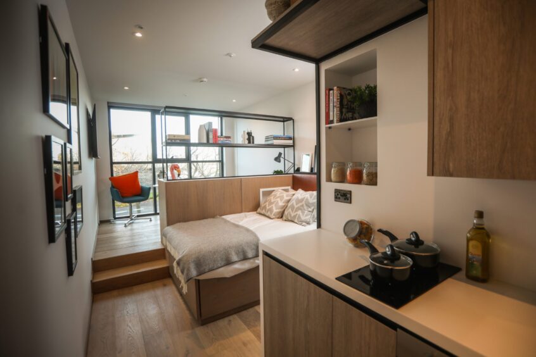
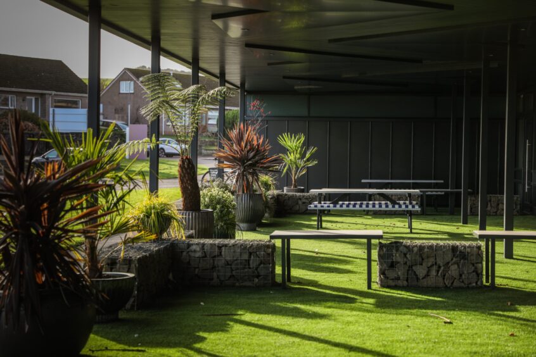
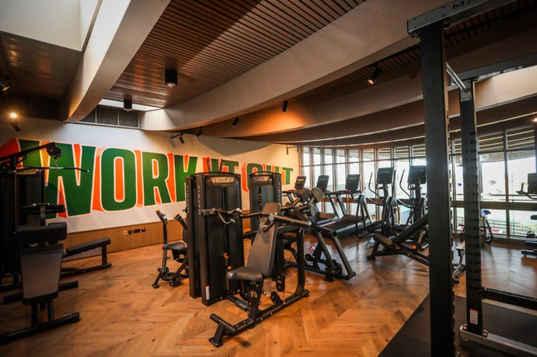
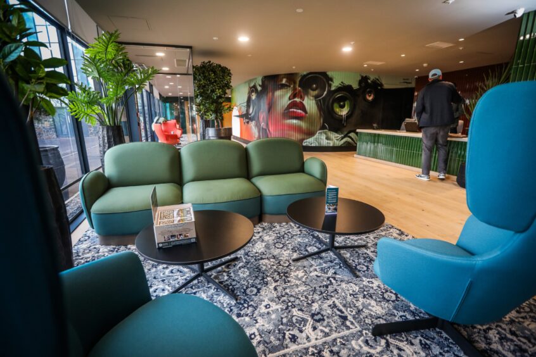
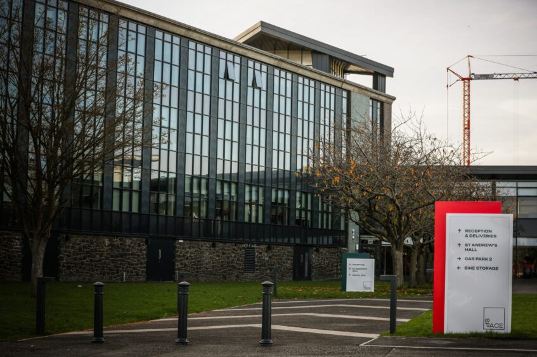
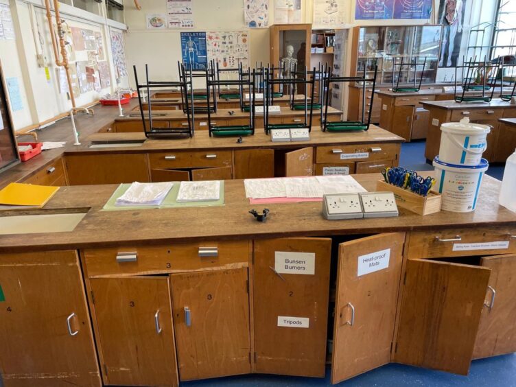
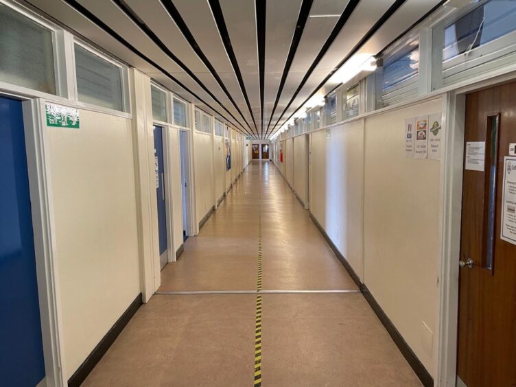
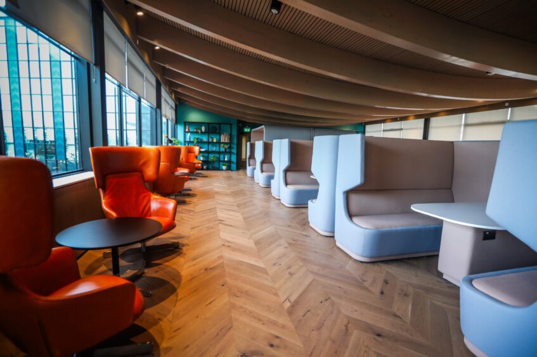
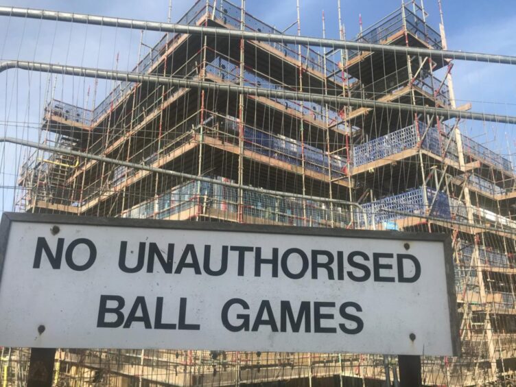
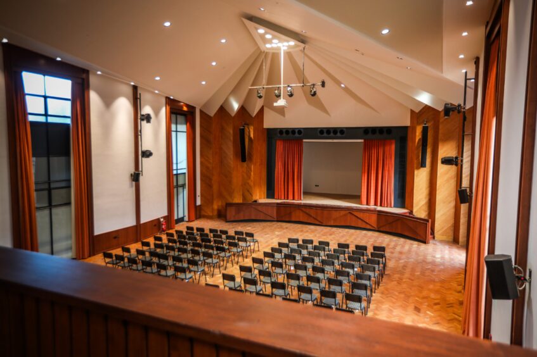
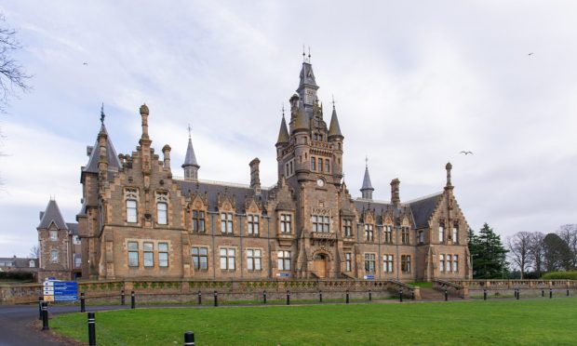

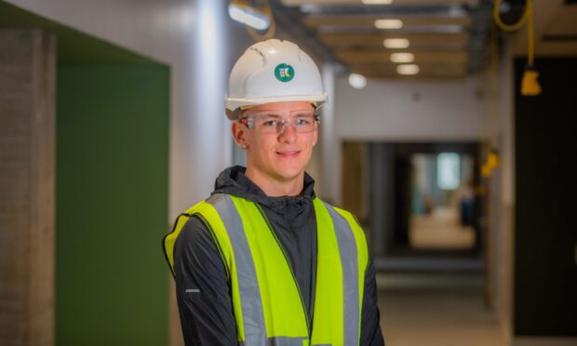

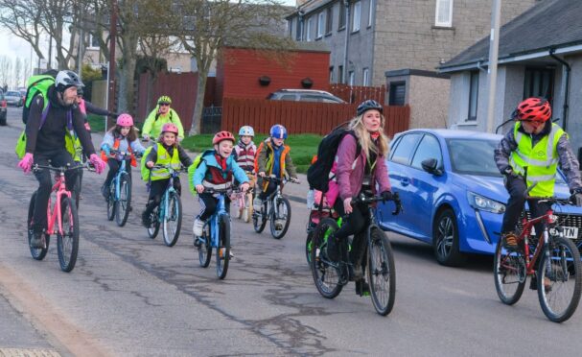
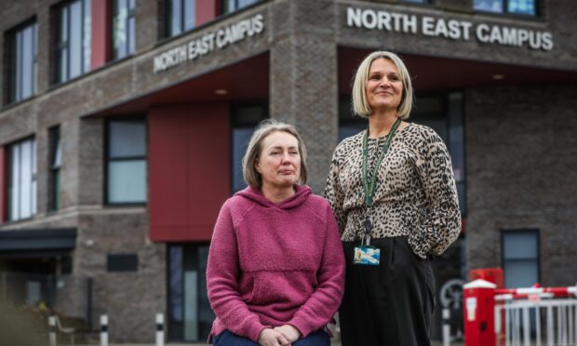

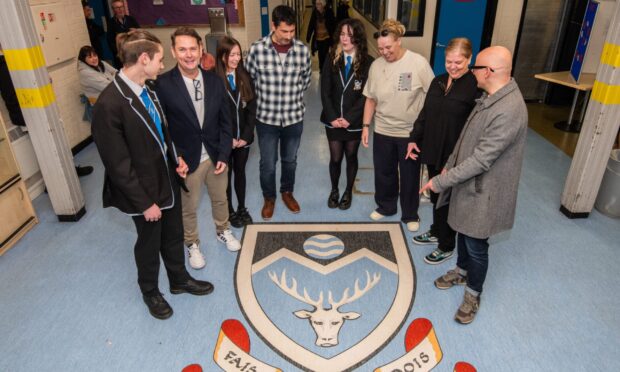
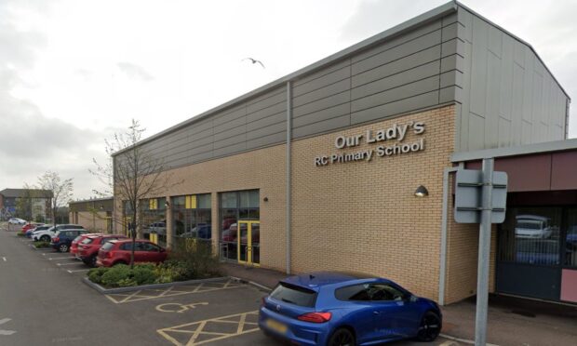
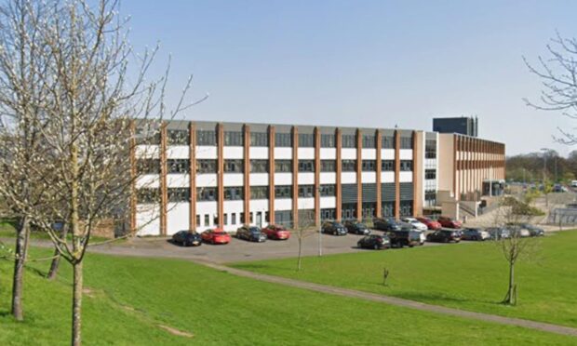
Conversation