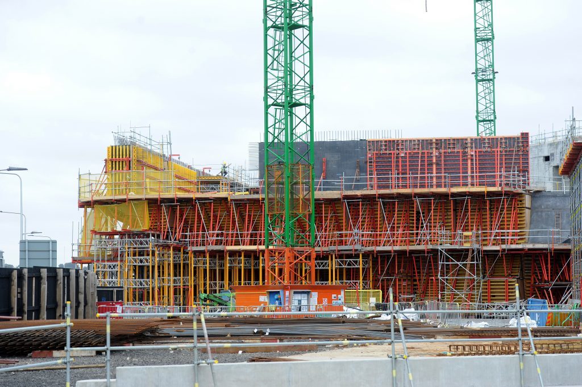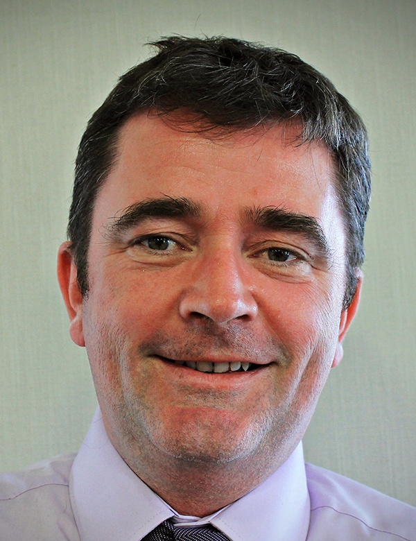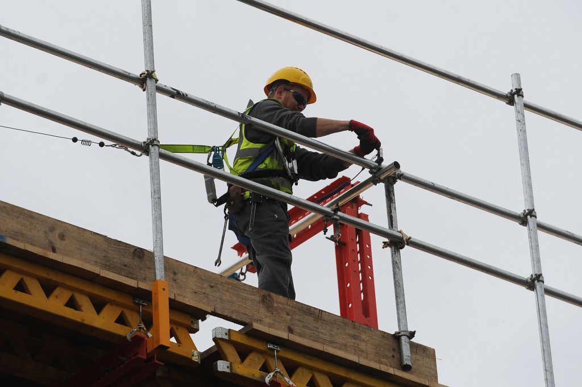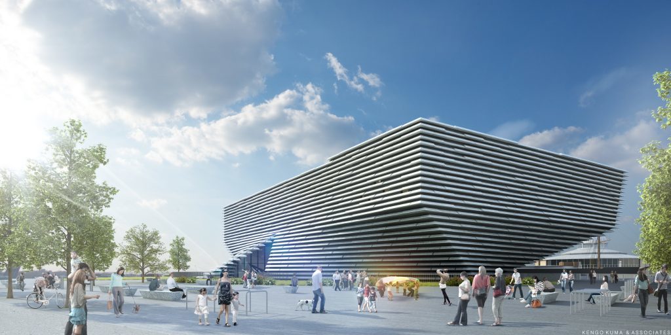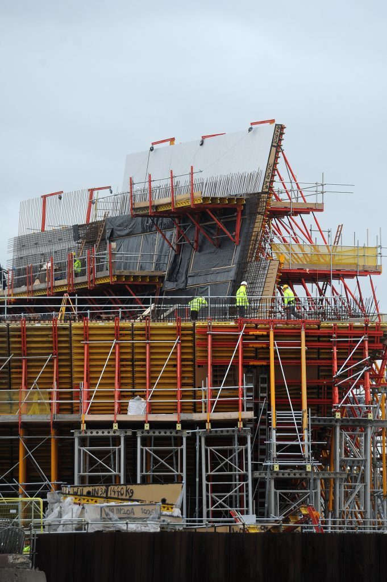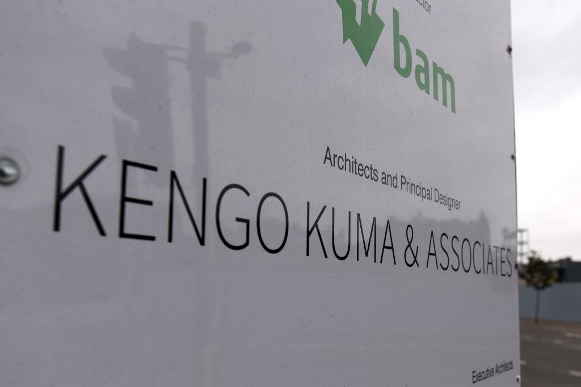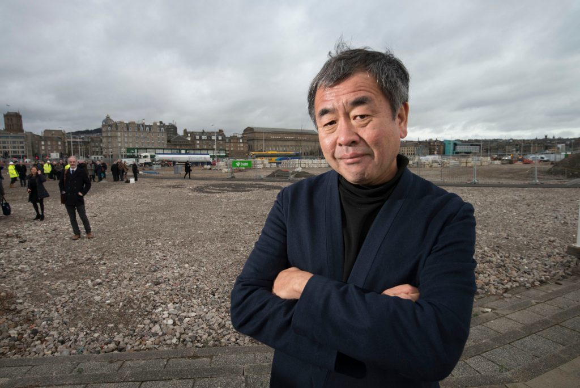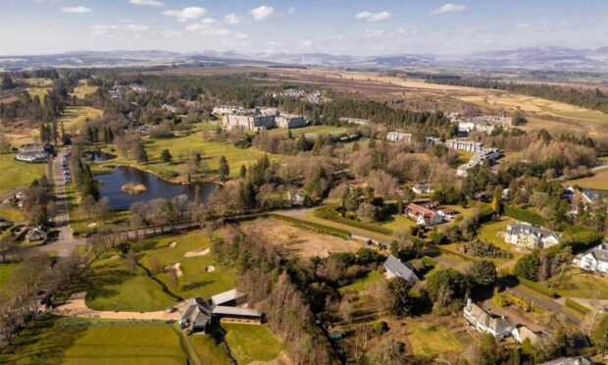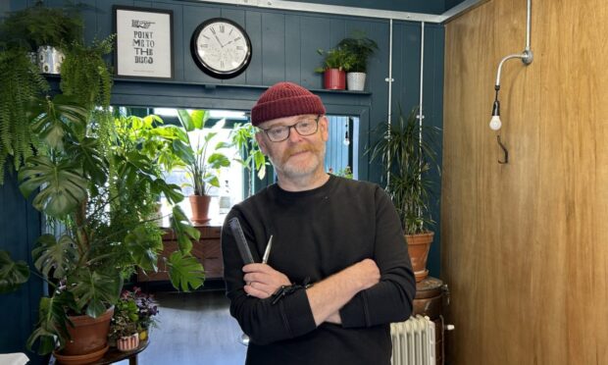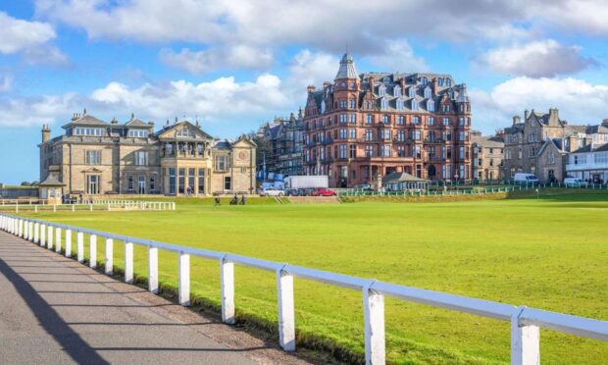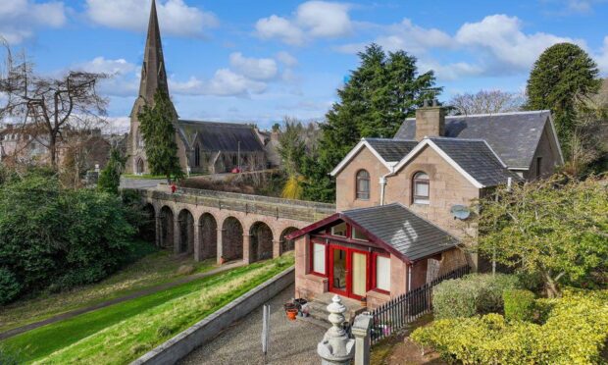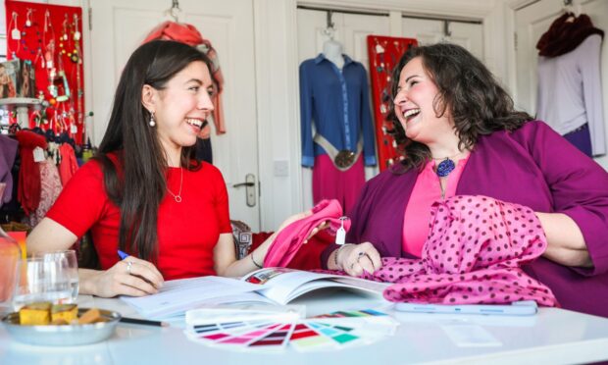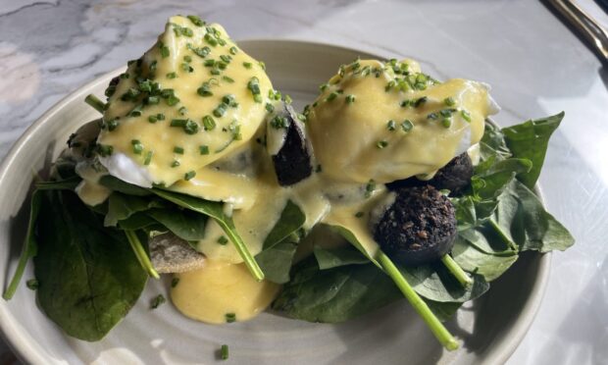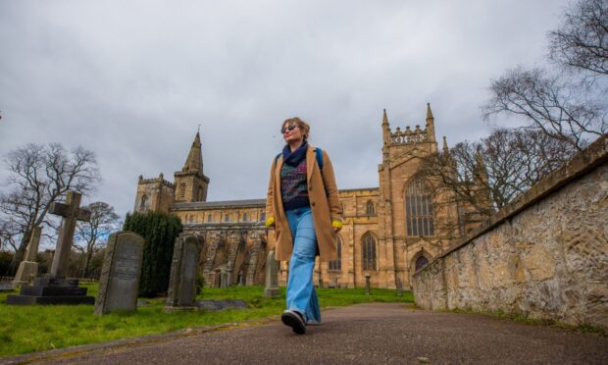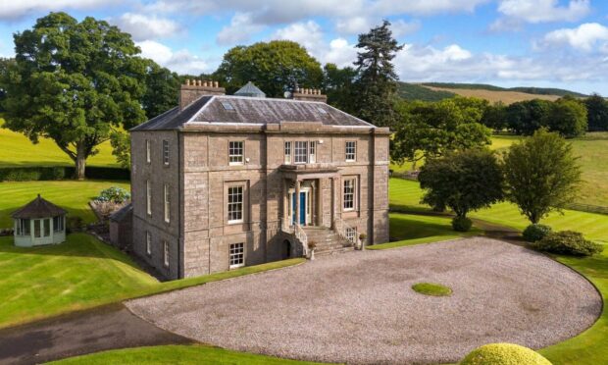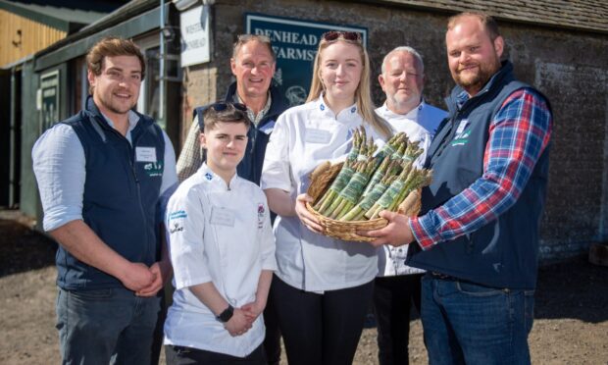As the unique design of V&A Dundee starts to take shape, Caroline Lindsay chats to Malcolm Boyd, construction manager at BAM, to find out what stage building work is at.
If you’ve been down on the city’s waterfront recently you’ll have noticed that the construction of V&A Dundee has suddenly come on in leaps and bounds as the skeleton of Kengo Kuma’s tiered design starts to flesh out.
Malcolm Boyd, construction manager at BAM, the company building the museum, explains that a number of crucial phases of the work have already been completed and the work is on schedule.
“So far there have been extensive ground works to prepare the site,” he says. “One hundred and 98 piles, each 11 metres in length and totalling 1.83 miles, have been laid, and we’ve built a cofferdam (a watertight enclosure pumped dry to permit construction work below the waterline) so that 25m of the building will project over the River Tay.
“We have constructed the core walls and most of the shear (load-bearing) walls, and are currently completing the external façade walls of the first floor,” he continues.
Casting for the floor of the second level is now well underway and between now and the end of the year BAM will be progressing with the external façade walls on the second floor to roof level in conjunction with the roof structural steelwork.
“There will be 2,250 precast panels that will go on the building’s façade to give it its distinctive slatted look,” says Malcolm. “Although they might look all the same to the naked eye, each panel panels is unique in size and weight. Some will weigh up to 3,000kg each and span up to four metres.
“When they start to go on in spring next year the building will start to resemble its final appearance.”
So what will V&A Dundee have to offer when it opens in 2018? Malcolm gives us a peek into this exciting future.
“The museum will have three floors, with the main hall open to the full height of the building, which the architect intends to be light-filled, welcoming and accessible, a vibrant place to socialise with a café and other visitor facilities,” he says.
The stepped interior walls will be permeated by slot windows and a glass lift will offer dramatic views as visitors rise up to the upper floor.
“Interactive learning spaces will be located alongside the state-of-the-art exhibition galleries and there will also be a design residency studio, a 190-seater auditorium for conferences, design jams and community events, and a restaurant with an open terrace,” says Malcolm.
Outside V&A Dundee will be surrounded by ponds and paving.
Malcolm admits it’s both challenging and exciting to see the ground-breaking design come to life.
“As construction professionals we are relishing meeting the unique technical and construction challenges of this complex design and working with everyone to deliver a building that will inspire Dundonians and attract worldwide recognition,” he says.
“Every phase of working on a building this complex brings challenges and we’ve enjoyed meeting them head-on so far. They have ranged from building the cofferdam to a tight deadline, to the creation of curved walls using digitalised 3D models.
He explains that the colour and consistency of the exterior walls are critical to the building’s design. The external walls of dark grey will contrast against the lighter pre-cast panels.
“So achieving the exact colour consistently throughout all the external walls will be one of our challenges,” he says.
“I think everyone in BAM will be very proud of it. There is a strong team spirit, and a sense that we are all involved in creating something very inspiring. It’s a project we will tell our grandchildren about in years to come.”
And the high quality of the work has received the stamp of approval from the great man himself.
“Kengo Kuma has visited the site twice since the project started. His second visit was last April and he said that the level of construction was very high and that he was really pleased with progress,” says Malcolm proudly.
“He said he could feel the scale of the building and it was exactly as he had envisaged it. That was good to hear!”
www.vandadundee.org
Look out for our feature about how V&A Dundee’s inspiring design projects have already captured the imaginations of communities all over Tayside and beyond in tomorrow’s Courier Weekend magazine and at www.thecourier.co.uk
