“We went to bed surrounded by boxes, and I woke up in the morning and just thought, ‘That’s it. I’m home,” 54-year-old Nicola Milton says.
“I have never felt like that since I moved out of my parents’ house when I was in my twenties.”
The mum-of-two, who works in communications, is recalling the first morning in her four-bedroom home in Barnhill, Broughty Ferry.
She and her husband bought the “right doer-upper” in April 2021 for £310,000.
Since then they have pumped an eye-watering £120,000 – and countless hours of scraping, sanding and painting – into its transformation.
It is a painstaking journey that Nicola has documented on her renovation Instagram account, Number 4 Forevermore, where she has racked up more than 700 followers.
What drew Nicola Milton to the Brougty Ferry ‘doer-upper’?
The result is a modern, light-filled home featuring a stylish open plan living dining room and finished with neutral paint colours and timeless oak furnishings.
The couple took on the major project after “outgrowing” the new build house where they had raised their two grown-up children.
It was the Barnhill location, where Nicola grew up, which was the main draw.
As well as the stunning views over the Tay from the living room window.
But she and her husband had their work cut out for them in the 1963 house.
“The previous family had lived here for about 50 years,” Nicola says.
“The house wasn’t in a terrible state of disrepair – it was just tired.
“It needed a bit of modernisation.”
The couple – who had never renovated a house before – got stuck in.
What was involved in the renovation?
The first thing they did was completely rewire the property, which hadn’t been done since the decade it was built.
They also replaced the boiler and radiators and upgraded the insulation.
Then it was a matter of replacing all of the windows and doors, which were original. “Suddenly the house became a lot warmer,” Nicola says.
The “bigger jobs” got underway in September 2022, when they brought in a team of builders to install a new kitchen, which they moved into the dining room.
They enlarged this room by removing the bathroom next door – it was one of three in the property – and knocking down the adjoining wall.
The couple also added French patio doors.
They continued to reconfigure the ground floor by installing glazed bi-fold doors between the new kitchen and living room.
They then knocked down a two-metre stretch of wall between the living room and the former kitchen.
Meanwhile, the former kitchen was “cut in half” to create an open-plan living-dining room and a utility room.
In addition, they replaced the two remaining bathrooms – one upstairs and one downstairs.
Nicola says: “But the biggest job was having to scrape painted wood chip wallpaper off just about every single wall.
“My poor husband did most of that because I’d managed to trap a nerve in my back doing it.
“So I did a lot of supervision at that point!”
Every wall was then replastered and painted, with additional fitted wardrobes installed in the bedrooms.
But it wasn’t all plain sailing – with Nicola regretting a few of her decisions along the way.
Nicola’s renovation regrets: ‘I hate this’
She explains: “I asked [the painters] to paint our open tread stairs.
“And then I thought, ‘I hate this’.
“It was a mistake on my part in terms of the colour scheme.
“But when you’re doing everything, you get into decision overload.”
She decided to lovingly restore the unique 1970s staircase instead.
“Over a period of a few months, I stripped them, sanded them all back, and just took them back to bare wood, and then varnished them.
“They’re actually really nice now.”
Nicola also had second thoughts about the dark grey LVT flooring she had installed in the hallway, which felt “too dark” for the space.
She ended up replacing this with a light oak option.
A skylight was installed above the stairwell to further brighten up the area. (Natural light is a big theme in the house.)
Nicola opted for neutral colours throughout the property, with navy and cream used in the living dining room, kitchen and bathrooms.
She was a little more adventurous with the utility room – her favourite room in the house. “It’s pink. I will never have a house that doesn’t have pink. I love pink.”
When it comes to furniture, Nicola was drawn to light oak pieces.
How and where Nicola sourced her furniture
She shopped locally where possible, buying much of it from Gillies in Broughty Ferry.
But she ordered items online if need be, including oak shelving from Funky Chunky Furniture and doors from Climadoor.
Nicola is also a fan of Gumtree and Facebook marketplace, where she snapped up a John Lewis console worth £400 for a third of the price.
Some pieces have been in the family for decades.
Nicola says: “I’ve got my late parents’ 1960s cocktail cabinet, which when I lived with my parents, I hated.
“[I used to think] ‘That’s really ugly, that’s really horrible’. Now it’s like, ‘Yep, I totally love having that.'”
Meanwhile, many of her renovation supplies came from Tayside Ironmongery on Old Glamis Road in Dundee.
With the house renovation finally complete, Nicola has set her sights on the garden.
She has plans to rebuild the garage, extend the fencing, re-lay paths, build wooden raised beds, carve out a seating area and build a bin store.
Is this their forever home?
“Possibly, but never say never,” Nicola says.
“I would do a renovation again – my husband absolutely blanches when I say that!
“But it would have to be something pretty blooming special.”
- Have you renovated your property? Email poppy.watson@dcthomson.co.uk to share your story
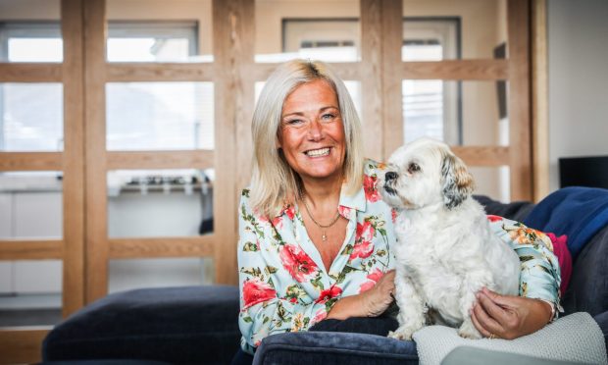
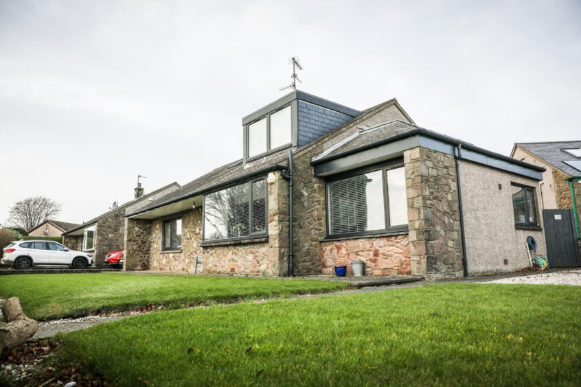
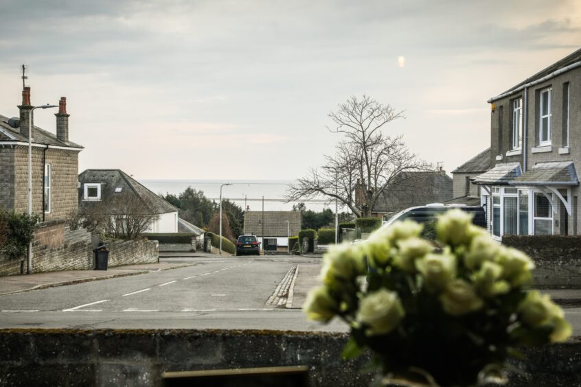
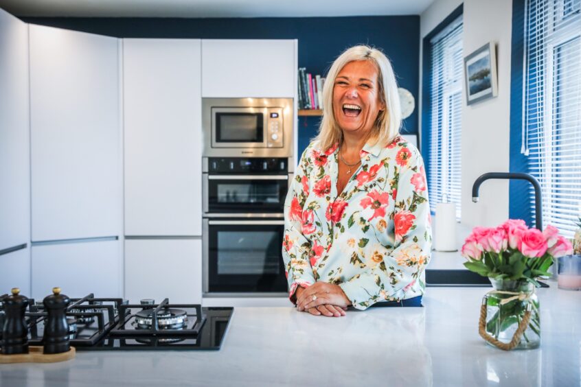
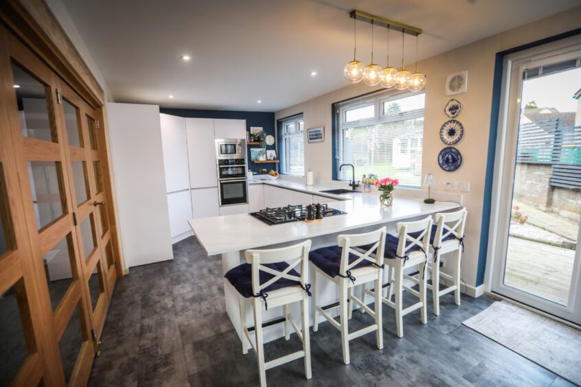
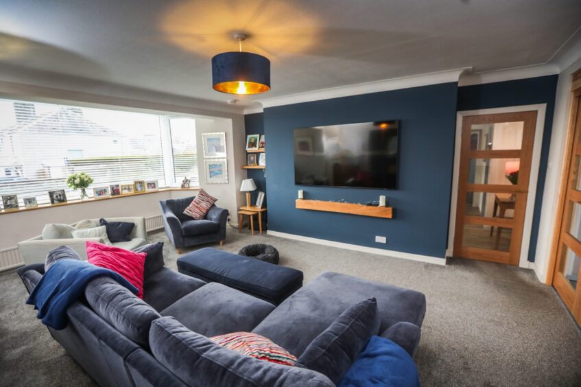
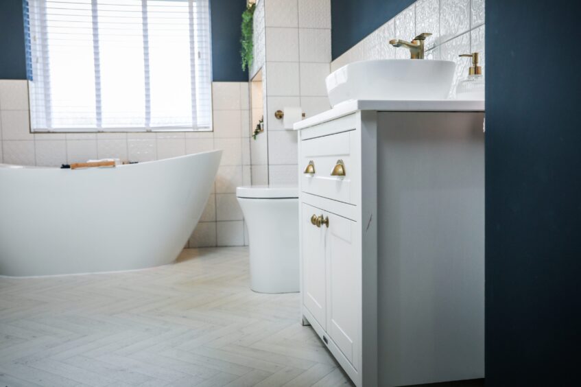
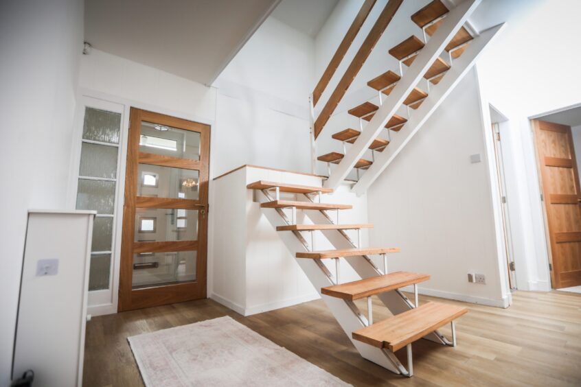
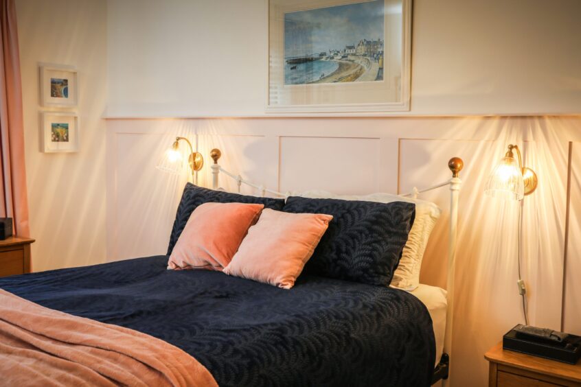
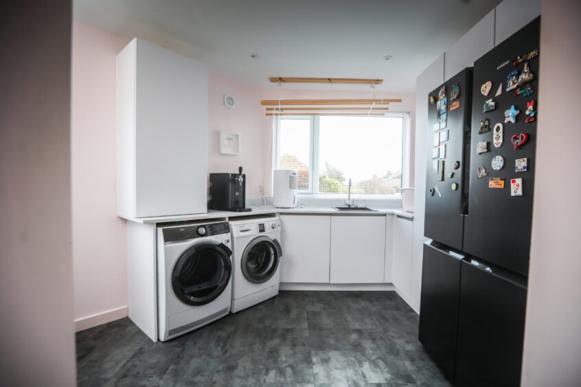
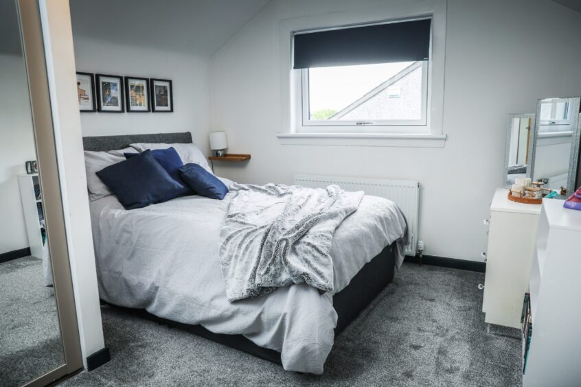
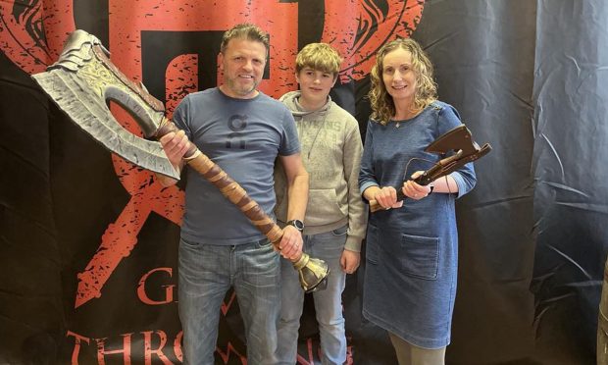
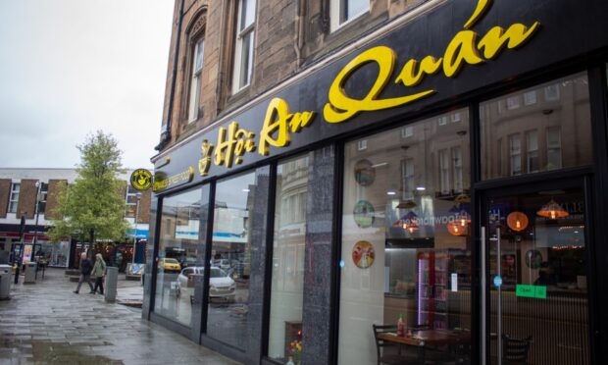

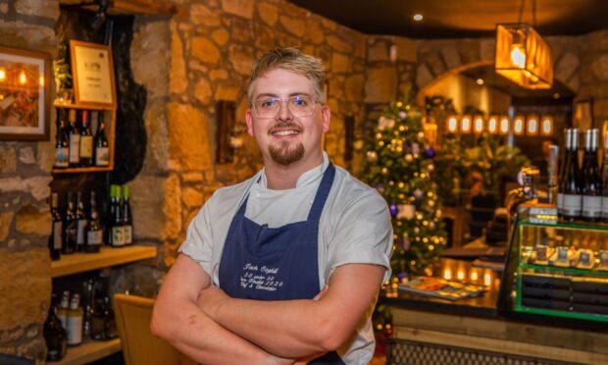


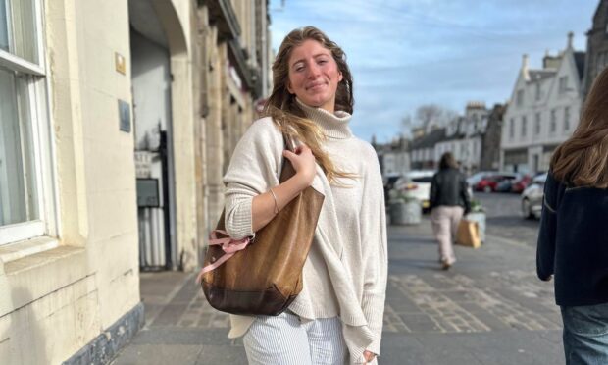
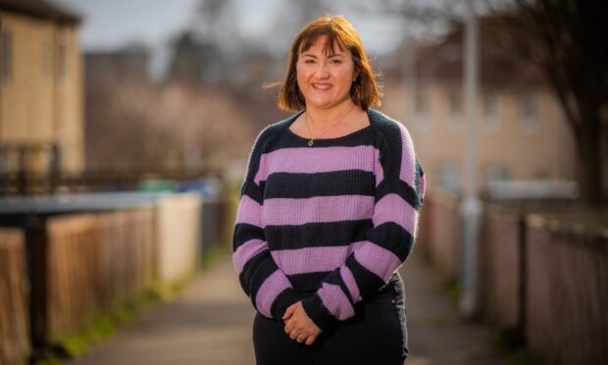

Conversation