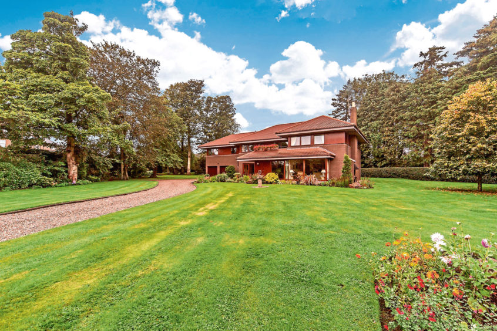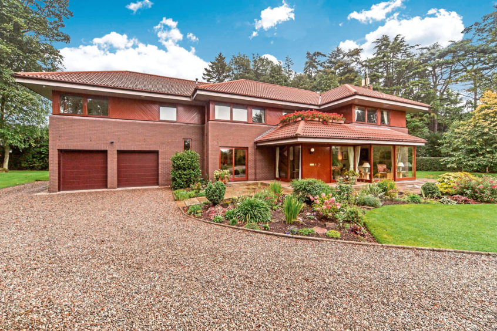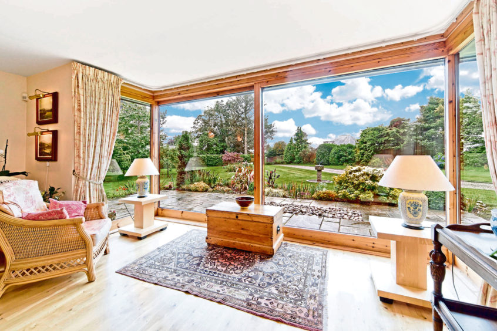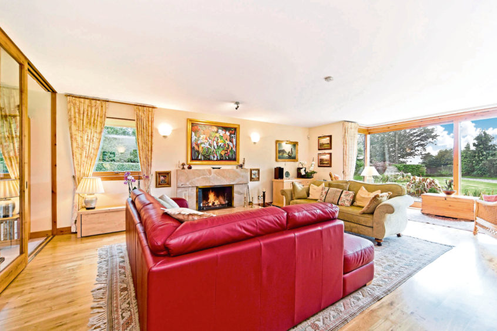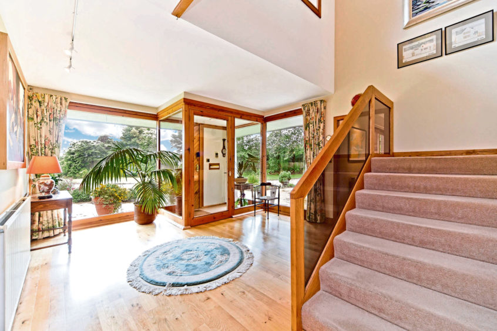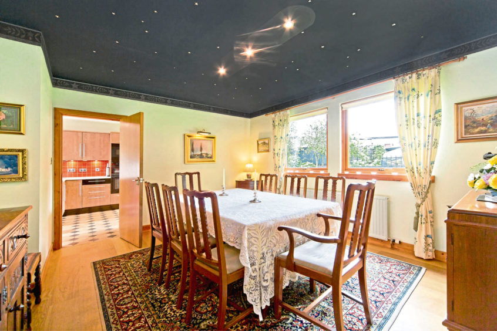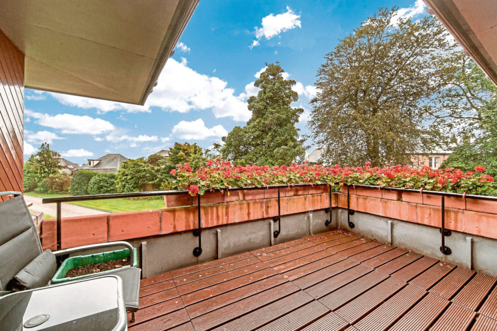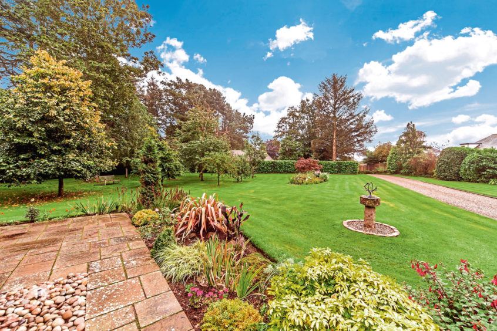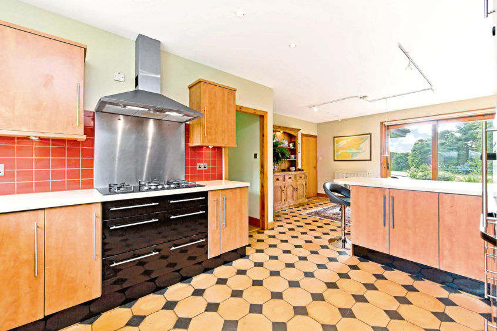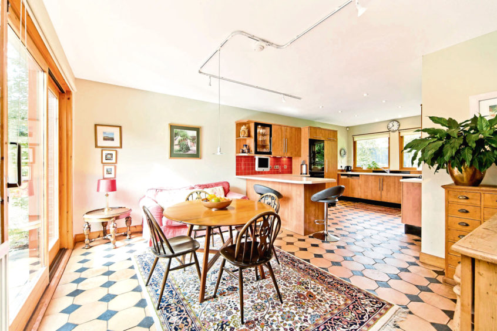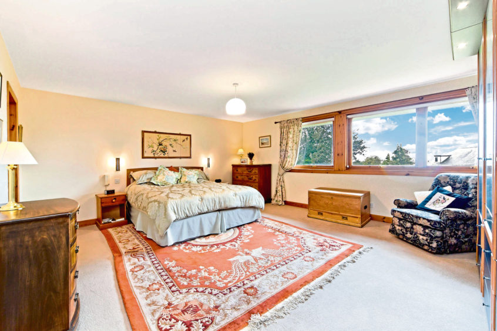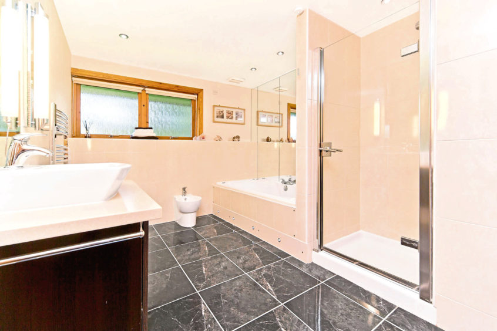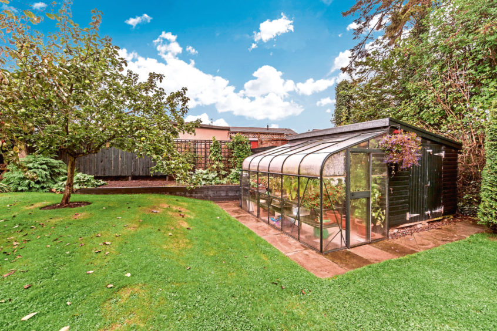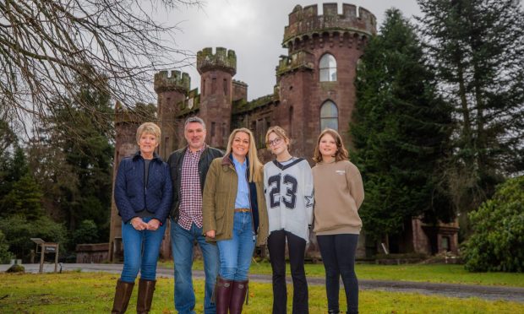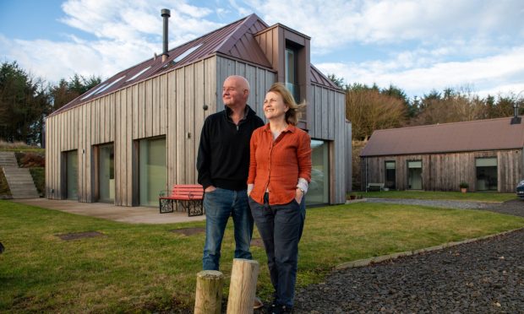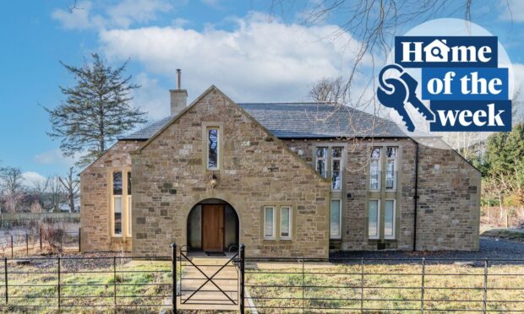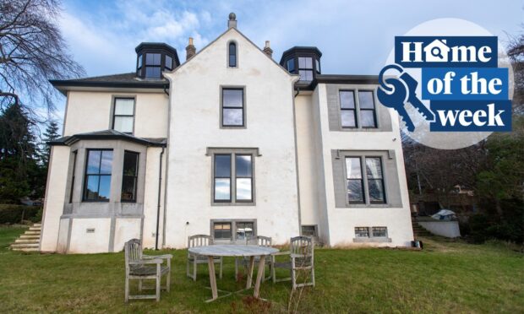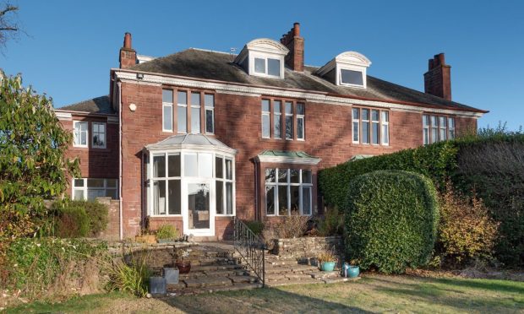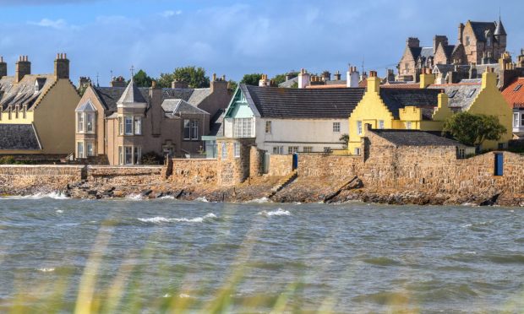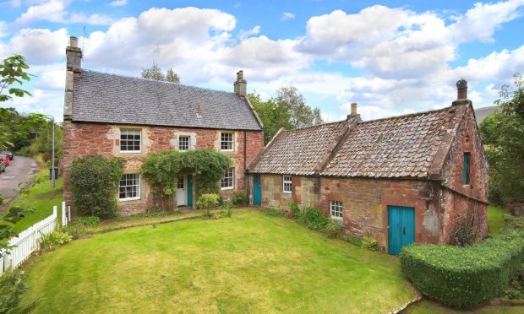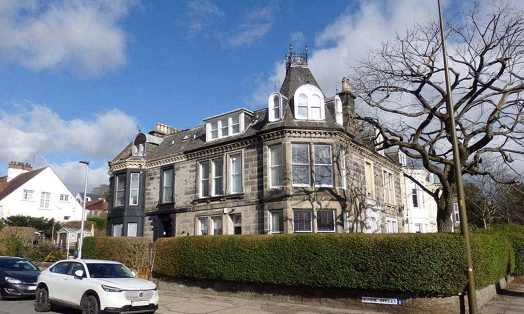A charming detached villa in Monifieth designed for and once lived in by renowned painter Jack Morrocco boasts a unique historic feature in the grounds, as Gayle Ritchie discovers…
A number of adjectives spring to mind as you approach Fontstone House. Imposing, majestic, stunning, impressive, characterful and striking are just a few.
The detached villa, reached via a private driveway off Monifieth’s Albert Street, has been Philip and Shona Leckie’s dream home for 21 years.
It’s a home in which they have watched their children – and grandchildren – grow up and enjoy, and it’s a home which they will be reluctant to leave.
“We’re downsizing and moving to be closer to family, although it’ll be sad to go,” laments Philip, a retired High School of Dundee deputy rector.
As we sit down to coffee in the bright and airy living room, complete with Italian marble fireplace and patio windows, Philip reveals the house was designed by the architect Valentino Morrocco, the father of Scottish artist Jack Morrocco.
“It was built in 1989 for Jack to live in, having been designed by his father,” he says.
“Jack lived and worked here for a few years – the art studio where he did his painting lets in a lot of light.
“We call it the granny flat these days, and Shona uses it as a workroom to do her sewing and flower arranging. It’s self-contained and big enough to be a guest suite with bathroom and kitchen and could be used for family members, or rented out as an Airbnb.”
Indeed, there are a few Morrocco touches around the house such as the Italian marble fireplace and a black toilet suite, with black marble tiling.
The house not only boasts links to a celebrated artist, but is steeped in history. It takes its name, Fontstone, from the historically-significant fontstone in the garden grounds.
Historians suggested the fontstone was the base of a crucifix which pointed out to sea, guiding pilgrims to the coast and onwards to Arbroath Abbey.
“We’re not sure, but it may have been used for baptisms,” surmises Philip. “The cross used to be visible from the shore, although all that remains now is the base. People come to visit it occasionally. We had a guy from Australia, once.”
What the couple love best about the six-bedroom property is the privacy, peace and quiet, and the vast amounts of space it affords, although that’s something they no longer need, their offspring having long flown the coop.
“Like many modern houses, it’s big, the ceilings are reasonably high and it’s easy to heat,” says Philip.
“It’s a great place for entertaining, with the lounge and the family room becoming an enormous space together.
“There’s no damp and we don’t get any draughts. The garden, which is very private – and big – is a fantastic space for children to play in.
“It’s in suburbia but it’s like living in the country – you get the best of both worlds.”
Other plus points include being close to Monifieth’s amenities plus convenient public transport links.
The couple say the dining kitchen is the true hub of the home with Shona entertaining guests while she cooks up feasts aplenty.
Lovers of pampering will enjoy the sauna, although the Leckies admit they rarely use it.
A huge upstairs balcony boasts outstanding views of the sea, and across to the spires of St Andrews, Tentsmuir Forest and the Tay Estuary.
“We were lucky enough to see a pod of orcas once – through the binoculars,” says Shona. “That was quite something!”
The superb family home boasts just under an acre of mature garden grounds which green-fingered Shona put her heart and soul into bringing to life with plants of all the colours of the rainbow.
“I love the climate here – it’s perfect for tropical flowers – and the garden is a real sun trap,” she says. “It’s sheltered, too, which helps.
“When we moved in, the garden was very overgrown and we cut down ‘alien’ trees, replacing them with native ones.”
Other garden features include apple and plum trees, extensive lawns, beds and borders, shrubs, a vegetable area, greenhouse and garden shed, plus mature trees.
There’s outline planning permission to build a house in the garden – there’s certainly the space for it – so that could be an option.
There’s integrated access to a double garage – “there’s no need to go outside”, says Philip – and a staircase leads to the two-bedroom granny flat.
Natural light floods all rooms with large windows taking advantage of the views across the gardens and beyond to the sea.
There’s plenty of storage throughout, including two attics.
“We have a wonderful home but the time’s come for another family to enjoy it,” says Shona.
“It’s helped us make many wonderful memories.”
- Fontstone House, Monifieth, is on sale with Aberdein Considine for o/o £595,000. acandco.com
