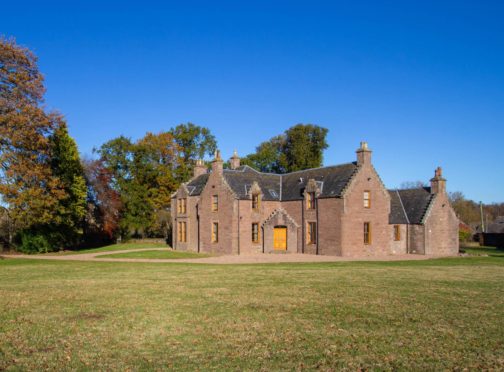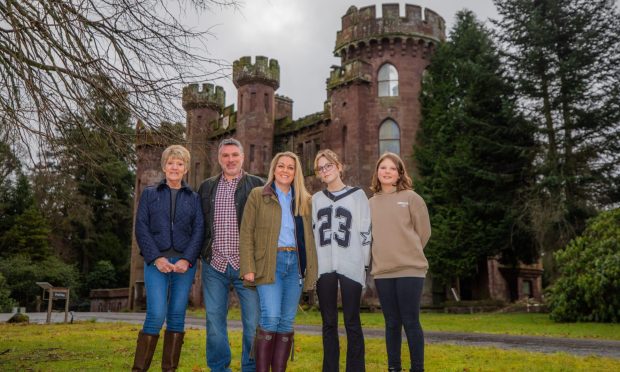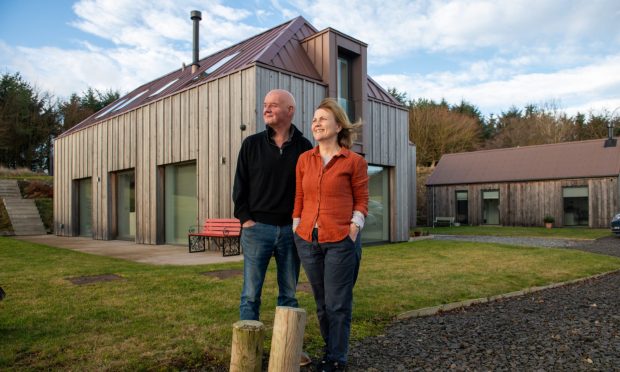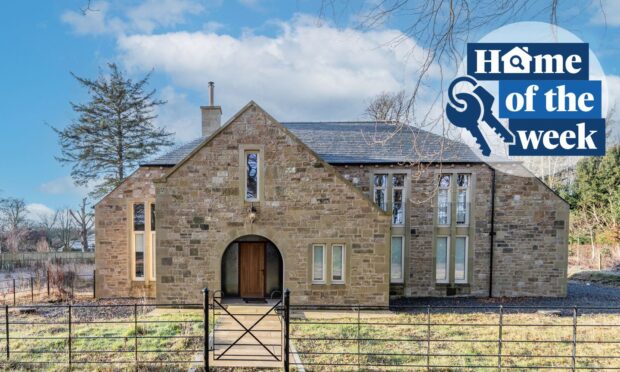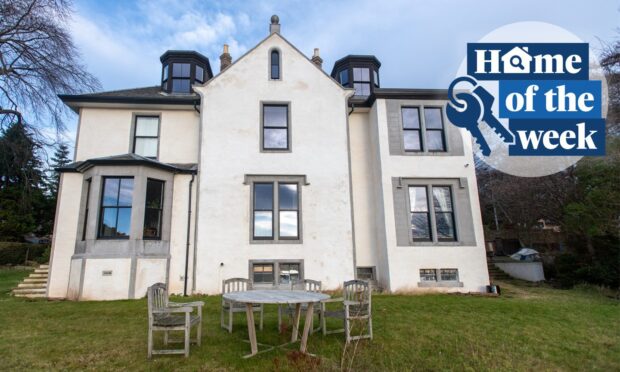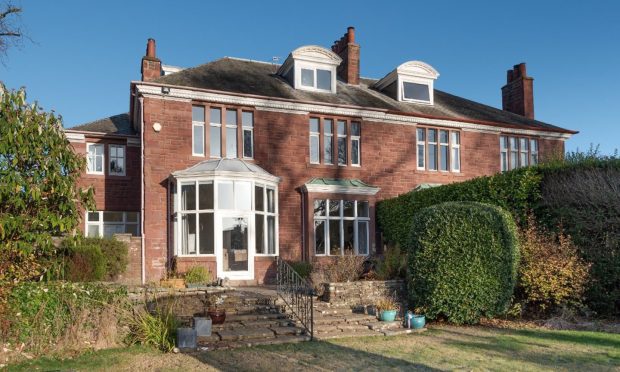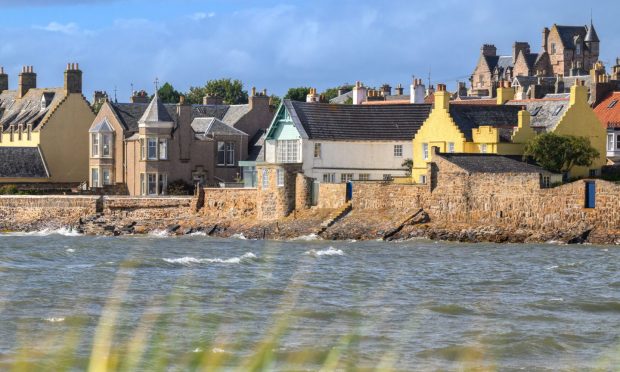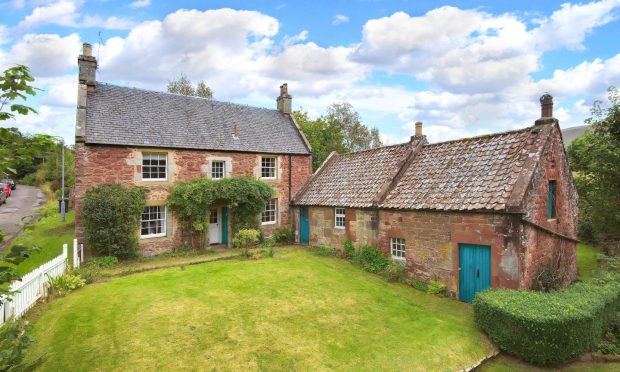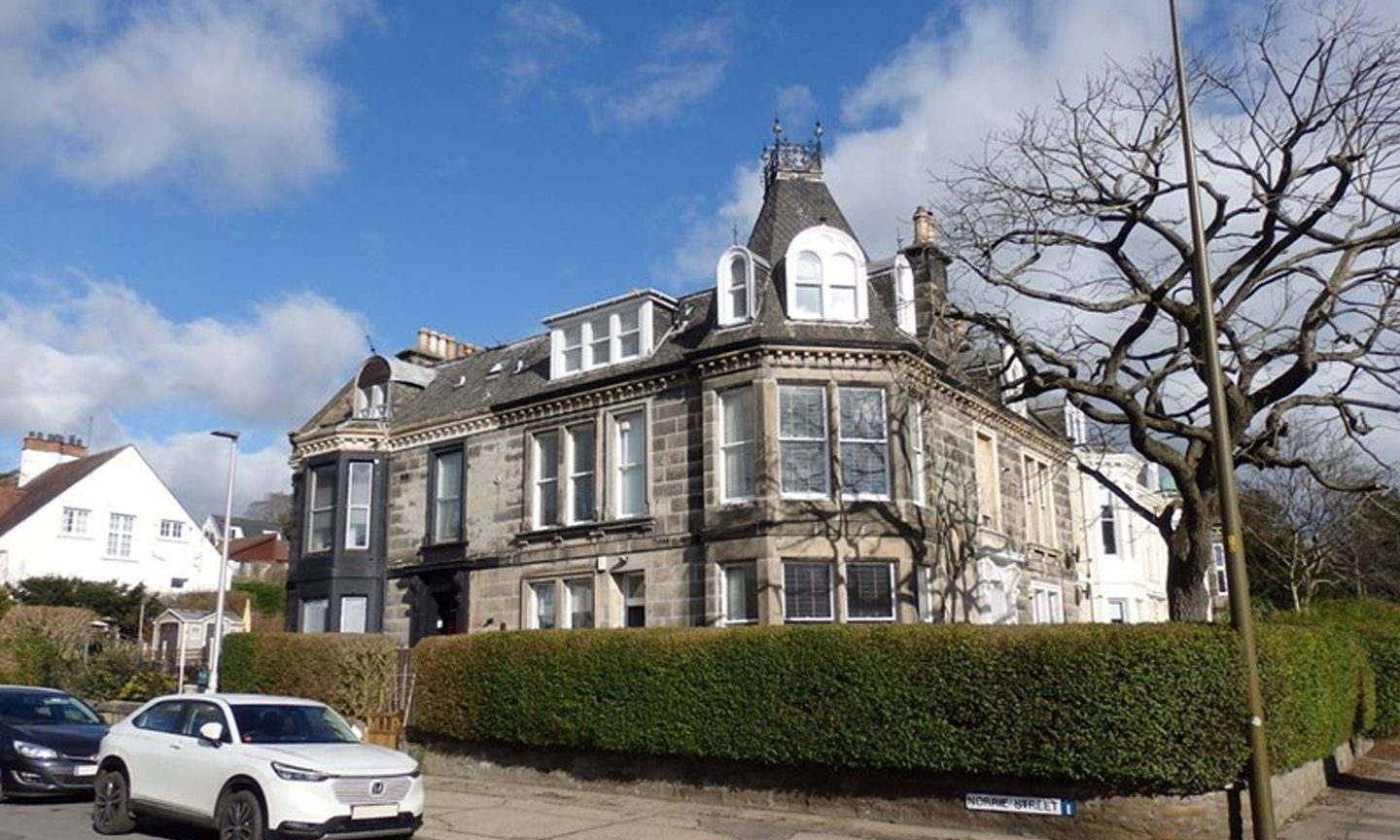Most people find the sight of water quite calming.
Those who do should certainly check out Stannochy House.
Sitting in the living room I watch out the window as a stream flows merrily down one side of the garden.
On the the far side of the country lane a small lochan glistens, reflecting the pastel coloured sky on this December afternoon.
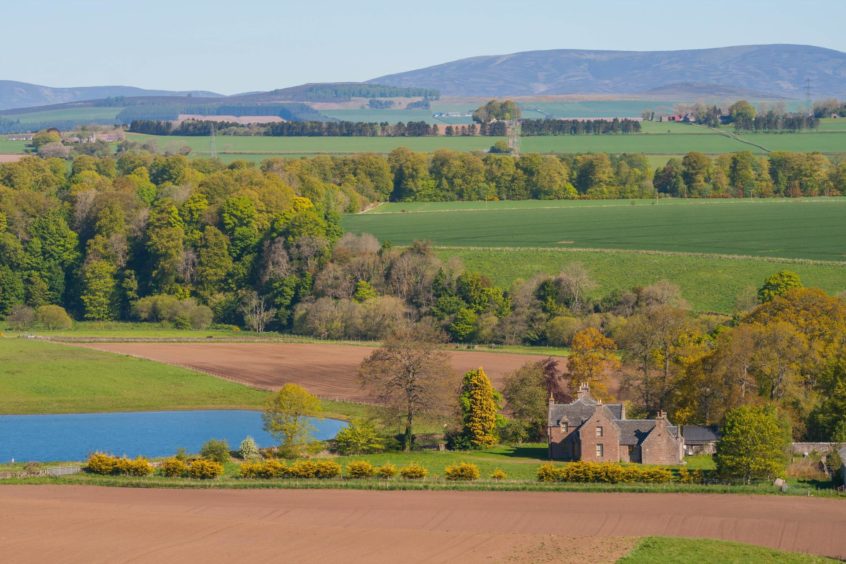
The lochan is a recent addition to the outlook at Stannochy House.
“Until not long ago it was a quarry,” explains owner Emma Hoyle.
“They finished working it and I think they diverted part of the stream that runs through our garden to fill it in and make a small loch out of it.”
The new water feature certainly improves on an already pleasant outlook and has helped attract some nature.
“There are a pair of swans which are nice to see and the loch has become really popular with birdwatchers,” Emma continues.
“I don’t know much about birds but one day there must have been one that was pretty rare because there was a big crowd of them there with binoculars and they were all very excited.”
Stannochy House is a stone built detached home sitting in around an acre-and-a-half of garden grounds.
It is a short distance from Brechin, just over the bridge across the River South Esk.
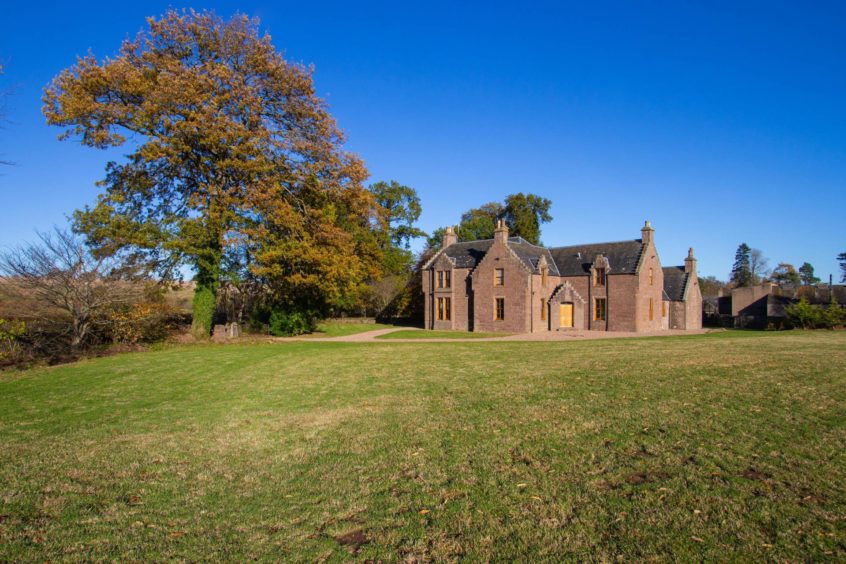
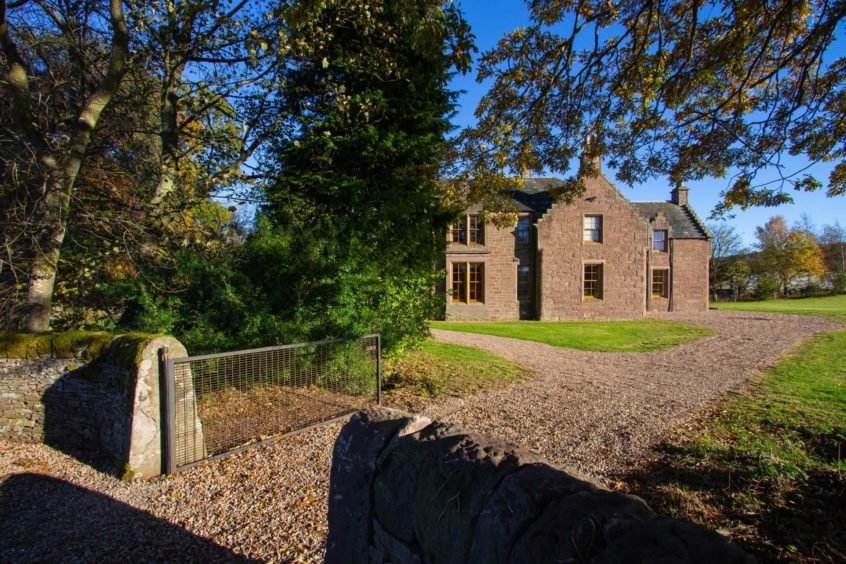
Even those who are fussiest about having good neighbours should be at ease here. Among the closest residents are the Earl and Countess of Dalhousie, a few hundred yards upriver at Brechin Castle.
And, should Stannochy House’s seven bedrooms, 400sq metres and 1.5 acres prove to small for any buyers they can view the house next door – Brechin Castle is also on the market. However, with an asking price of £3 million you’ll need a considerably larger mortgage than for Stannochy House, which is on sale for a “mere” £515,000.
The stream flows underground beneath the driveway, emerging on the other side and I have the enjoyable feeling that I’m crossing a moat as I pull up to the house.
It’s a handsome building, its crow stepped gables framed by mature trees with the Angus hills gently rearing around it.
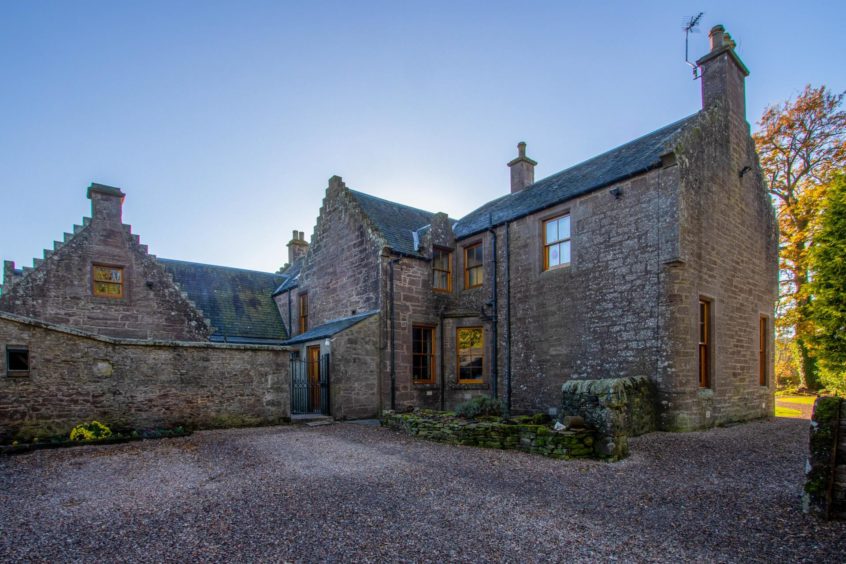
There’s a gravel parking area beside a detached garage and a wrought iron gate set in high stone walls leads into a courtyard, complete with stone sheds.
Emma greets me at the back door.
The 46-year-old has returned to college to study business administration and seems glad to take a break from her studies to show off her house.
The kitchen has been refurbished and has an island as its centrepiece. The sitting room is extremely impressive, with four huge windows in two walls, two of which enjoy views to the stream in the garden and the loch across the road.
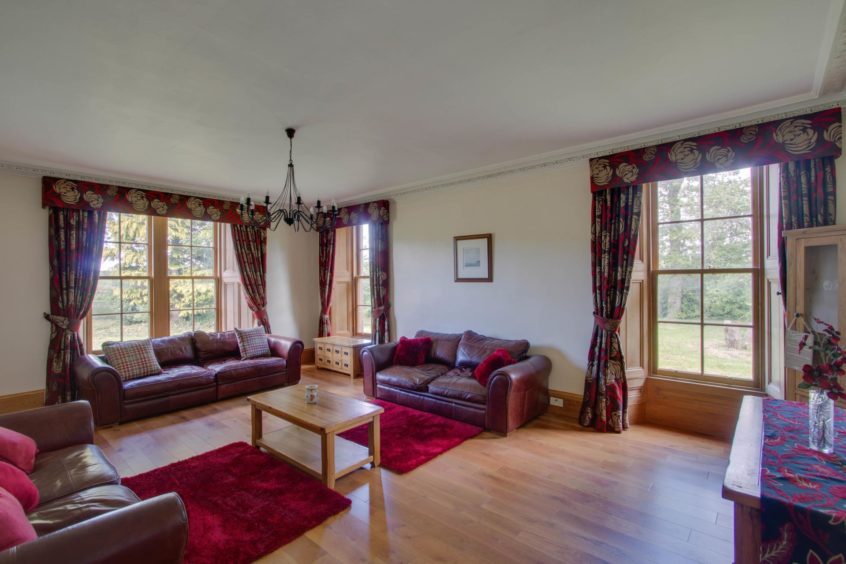
New oak flooring is in keeping with the home’s traditional feel, and Emma stripped the paint off the window surrounds to uncover the bare timber beneath.
A formal dining room has plenty of space for guests and twin aspect windows to the garden.
The living room is a more relaxed space with comfortable chairs and pleasant views from the windows.
Also on the ground floor are two large bedrooms, one with en suite bathroom, a shower room, WC and a utility room.
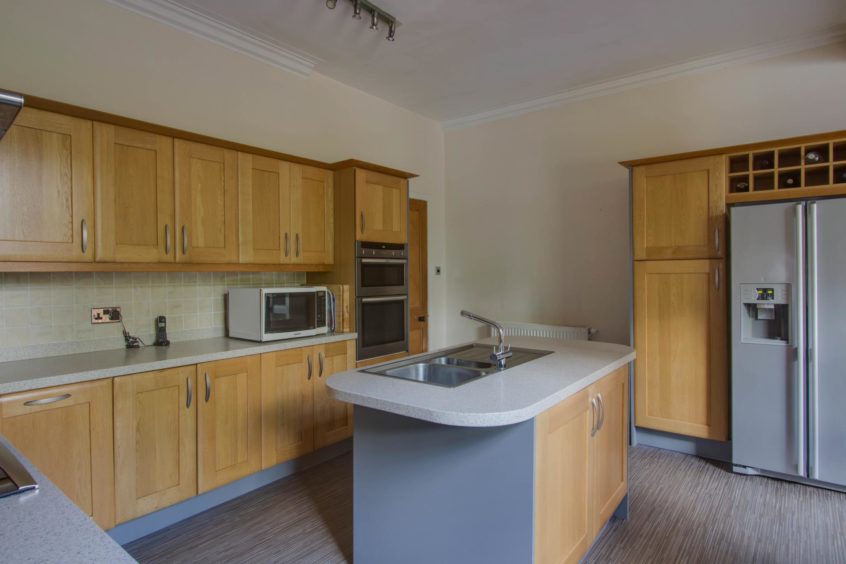
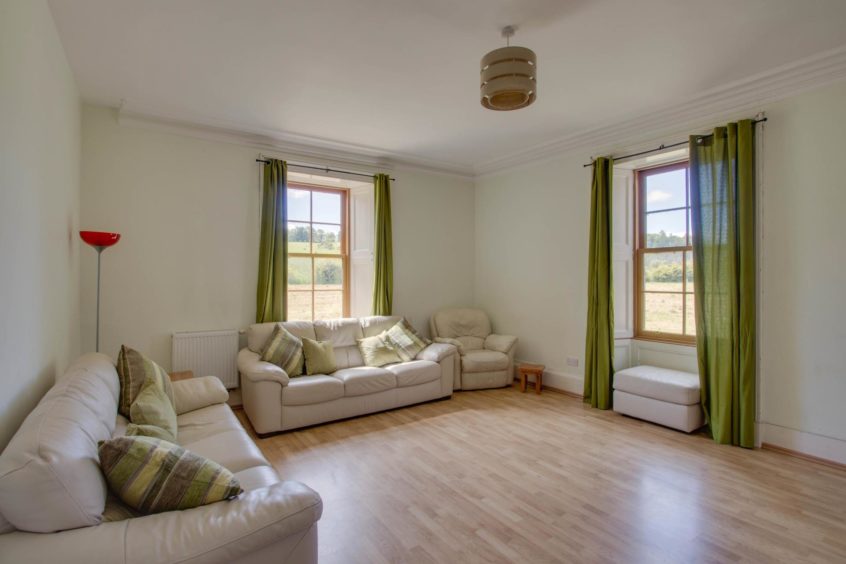
The main staircase leads up to a spacious first floor. There are four large bedrooms on this level, one of which has a shower and toilet.
The spacious master bedroom has a bank of three windows with magnificent views across the loch to the countryside and hills beyond.
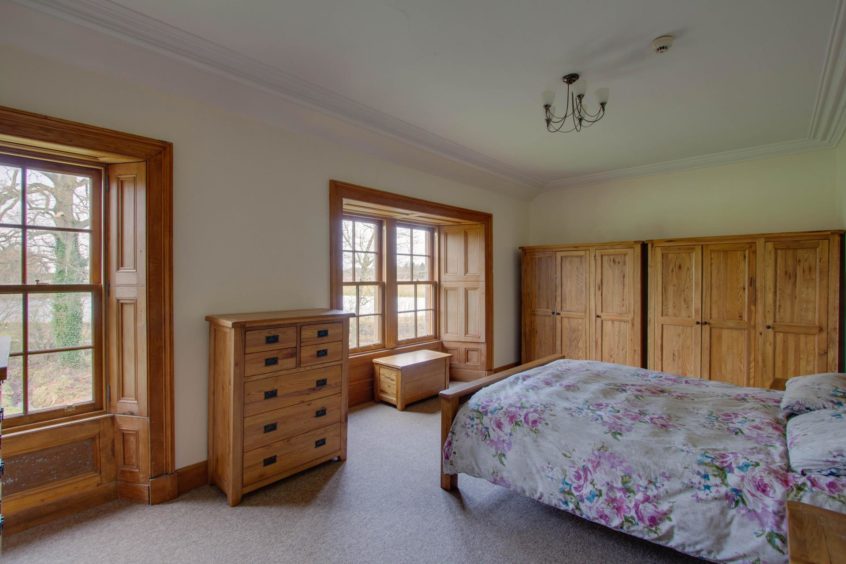
A second, separate staircase leads to a pair of attic rooms which could be converted into a small annex for guests.
“This is where my mum spends a lot of time when she stays with us,” Emma explains.
“She has her friends over and they all gather together here. It gives them their own space in the house without my kids getting under their feet.”
The garage too has a floored attic area and could potentially be converted into a home office or artist’s studio.
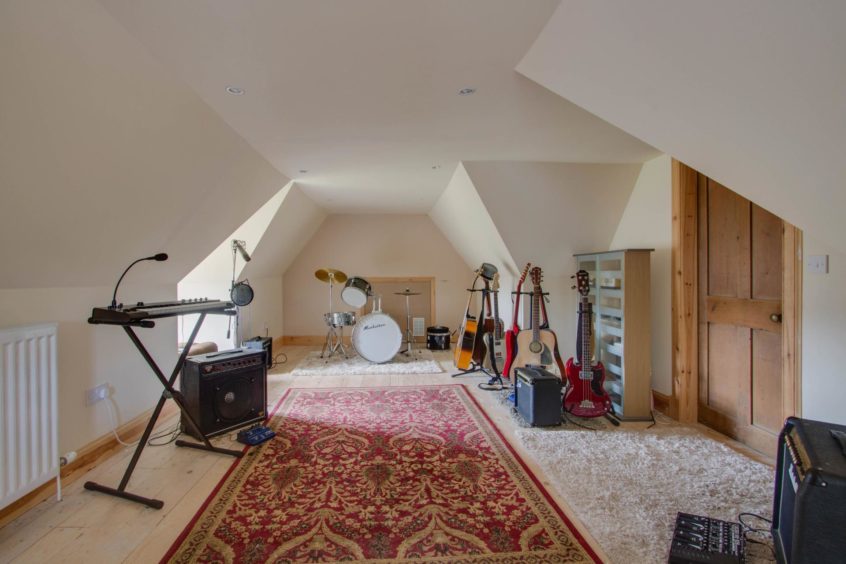
Emma says Stannochy House was once two dwellings that were combined into one a long time ago.
The house has certainly been adapted over the years but it retains all the best traditional features of Scottish country homes, such as large rooms, high ceilings and big windows.
All told there are seven bedrooms plus the two attic rooms, and it wouldn’t be difficult to repurpose the house as a bed and breakfast.
Given its setting by the South Esk, with Brechin Castle on the doorstep and both the coast and the Angus Glens a short drive away rooms would no doubt be in high demand.
It also has some delightfully inexplicable quirks that are part of what makes each old house unique and special.
“The sitting room downstairs and one of the bedrooms upstairs both have two doors into them, for no reason we can fathom,” Emma says with a shrug and a smile.
She replaced the windows with new double glazed units, put on new doors throughout – including the handsome double front doors with an etched thistle in the glass pane above – and renewed the roof.
The garden is a great space for anyone with children or pets. It stretches to around an acre-and-a-half of lawn with bushes, mature trees and a stream. Part of it was once fenced off to create a paddock and anyone with ponies could look to do so again.
The house is on the core path network and walkers frequently pass by along the country lane it sits on, bound for the nearby hills.
Having been there for 11 years and with two of her four children nearly grown up, Emma is looking for someplace smaller.
“We’re going to move into Brechin I think,” she says.
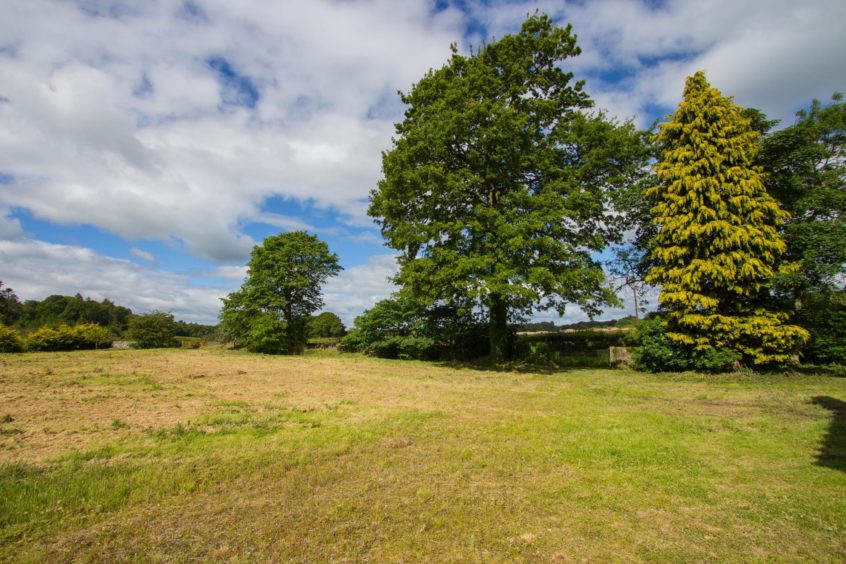
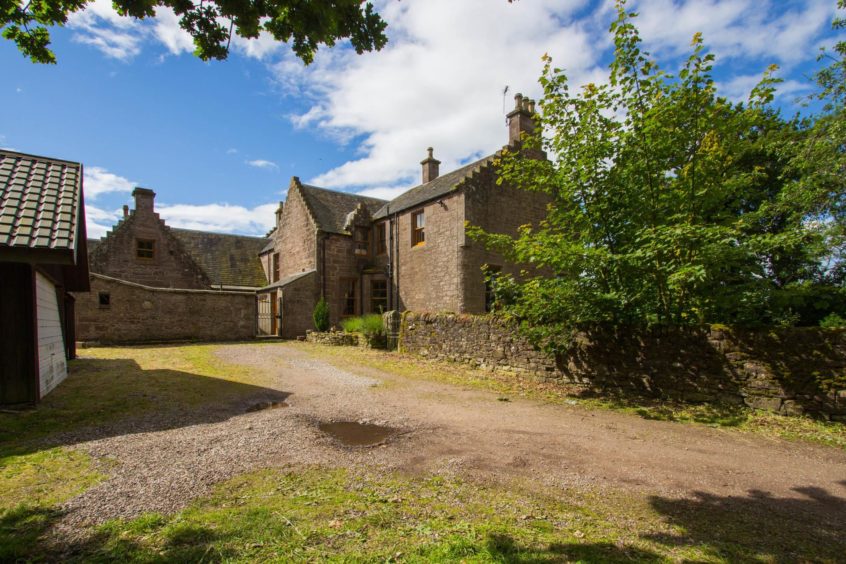
“We don’t need a house that’s as big as this anymore and it’s time to downsize.
“We have had some great times here though and it’s been a really good place for the kids to grow up.
“They had the run of the area when they were little and used to love exploring the farm next door and climbing on the hay bales.”
Stannochy House, by Brechin, is on sale with Savills for offers over £515,000.
