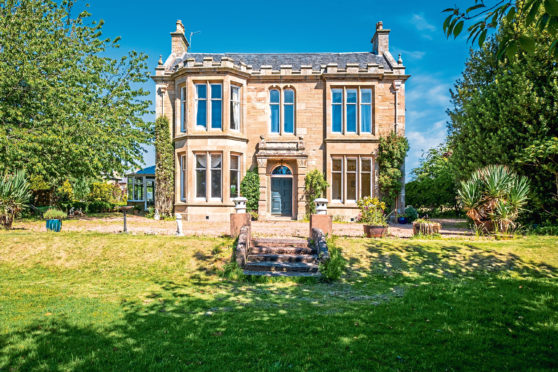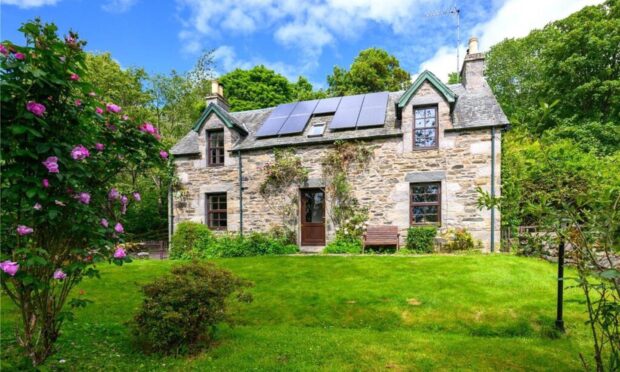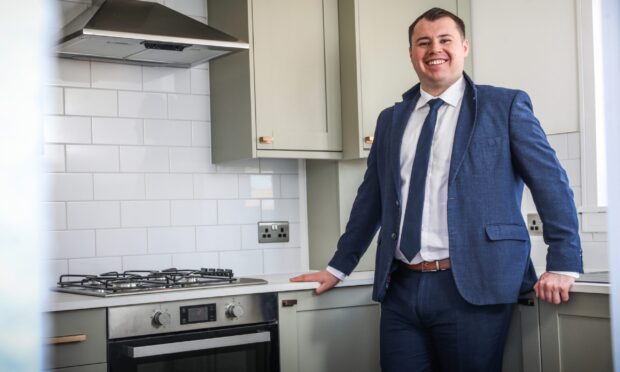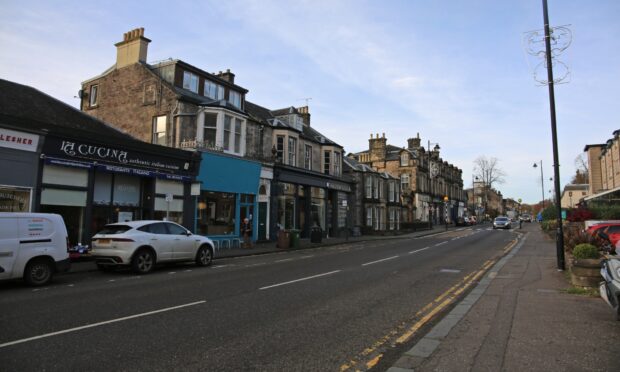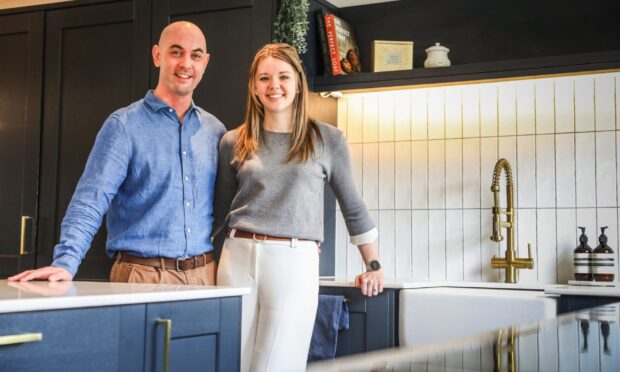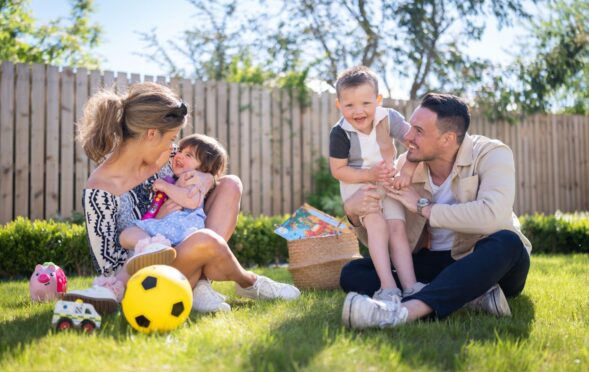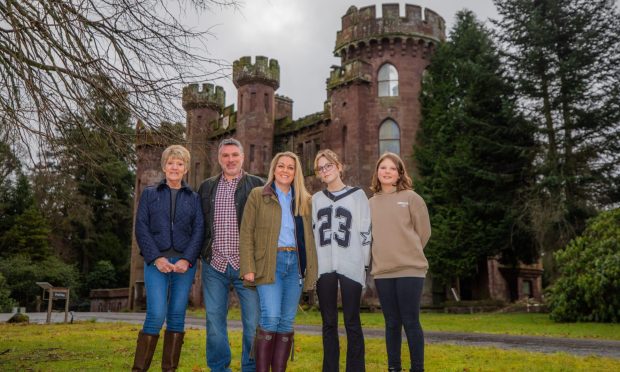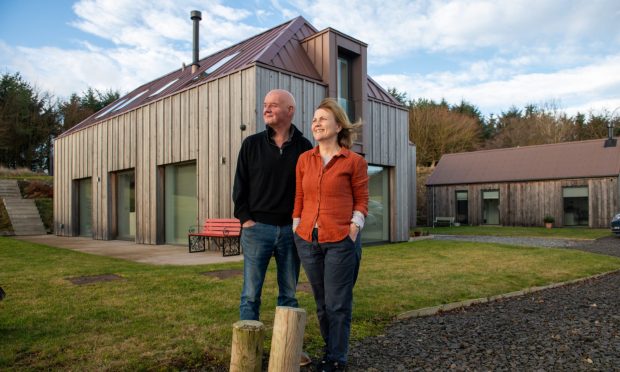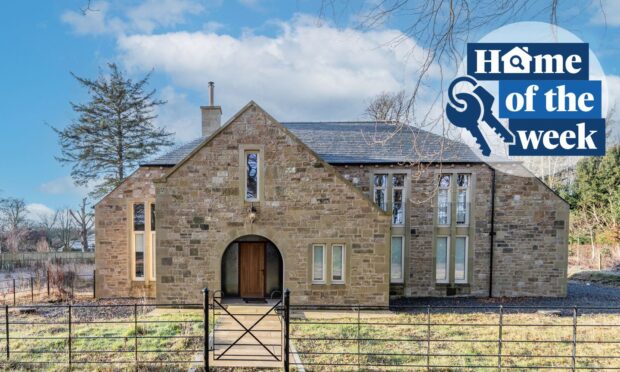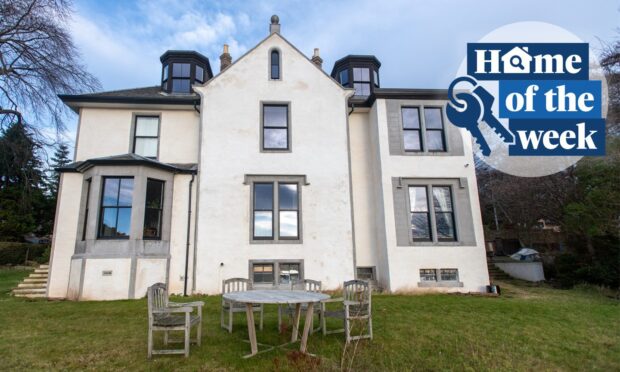A stunning Victorian house on one of Cupar’s most exlusive streets sits in an acre of garden. Bordering a park but with the High Street minutes away it’s the perfect blend of town and country, Jack McKeown says
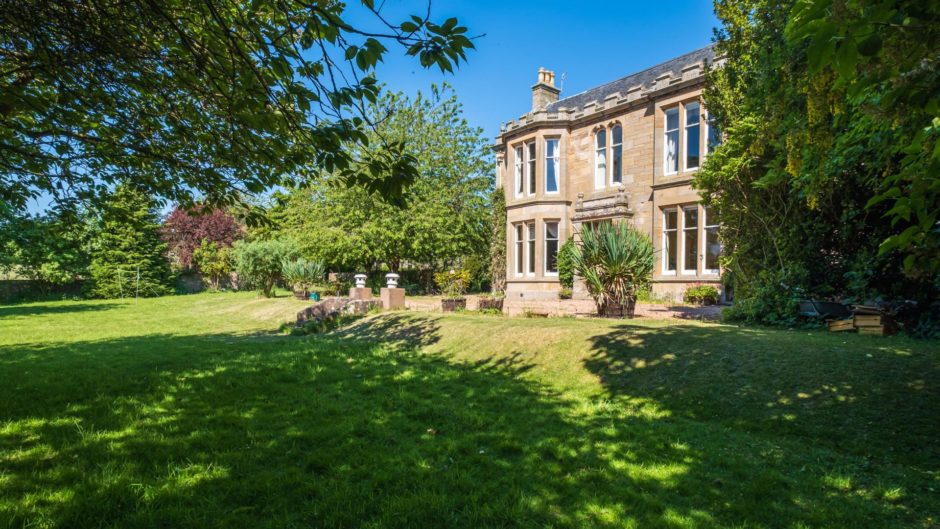
The sun slides out from behind a fluffy white cloud as I’m standing in the garden at Struan Park.
The light bathes the sandstone, imbuing it with a golden glow and making an already handsome house look even more impressive.
Struan Park sits on Westfield Road, a quiet leafy street just a few minutes’ walk from Cupar’s town centre. A stone wall separates its gardens from neighbouring Wetlands park and playing field, giving it a lovely green outlook.
Built in 1873, it has all the features found in the finest Victorian houses: enormous bay windows, high ceilings, ornate cornices, sharp cut sandstone and dozens of other delightful details.
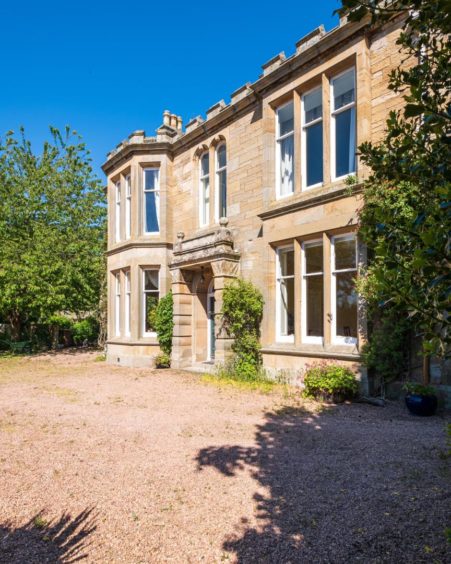
The house has an exceptionally grand and impressive front door but – as is the case with many homes – the back door is the one everyone uses.
Owner Brian Storie greets me here and ushers me into a reception hallway, with a cloakroom and WC directly opposite.
It is thought that one wing of the house was originally a stable block but this was long ago converted into accommodation.
It now houses a bright and airy kitchen, which connects to a large games room and then a utility room.

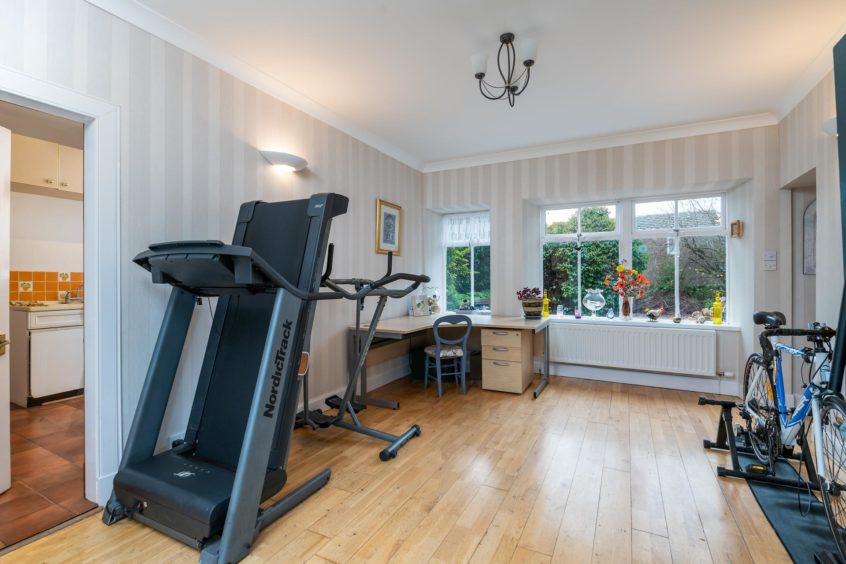
Everything at Struan Park seems to be on a grand scale and the utility room is larger than many dining kitchens.
Remarkably, there’s the potential for even more space should the new buyers require it.
“There’s an attic running along the length of this section of the house,” Brian explains. “At several times we’ve considered applying for permission to put in a fixed staircase and develop up there but we’ve never really needed the space.”
The attic above the kitchen would be the smaller of the expansion projects a new owner could embark upon – the enormous attic above the main house is also ripe for development.
“You could put a huge master suite or a cinema or games room up there,” Brian reckons. “You could fit a staircase in what’s now the dressing room.”
I struggle to think how big your family must have to be in order to need more space than Struan Park already offers. With five bedrooms and three reception rooms sprawling over almost 330sqm, it’s an extremely big house as it is.
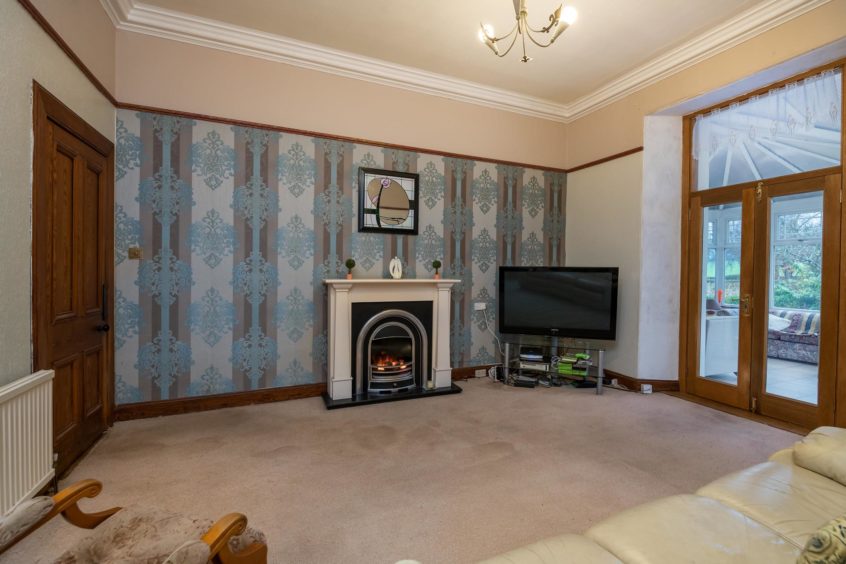
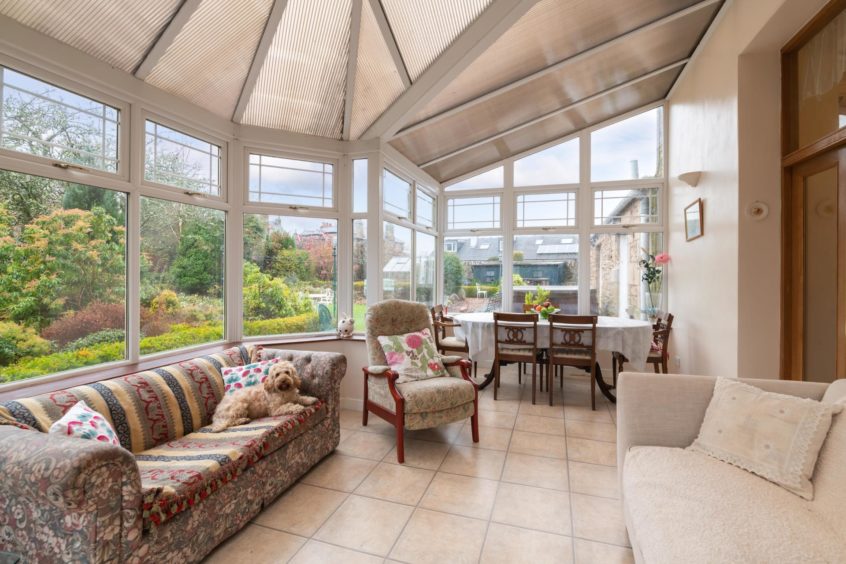
Through the hall is a spacious family room with a traditional fire surround. Glazed doors lead from here into a conservatory Brian added to the property.
The large P-shaped room faces south and west. “We really love being outside but let’s face it, this is Scotland and the weather doesn’t always make that possible so we decided to put a conservatory on,” Brian explains. “It’s a fantastic room at this time of year. It might be too chilly to sit outside but as long as the sun is out the solar gain makes this room nice and warm. It gets the sun all afternoon and evening, and it’s one of our favourite spots to sit and read.”
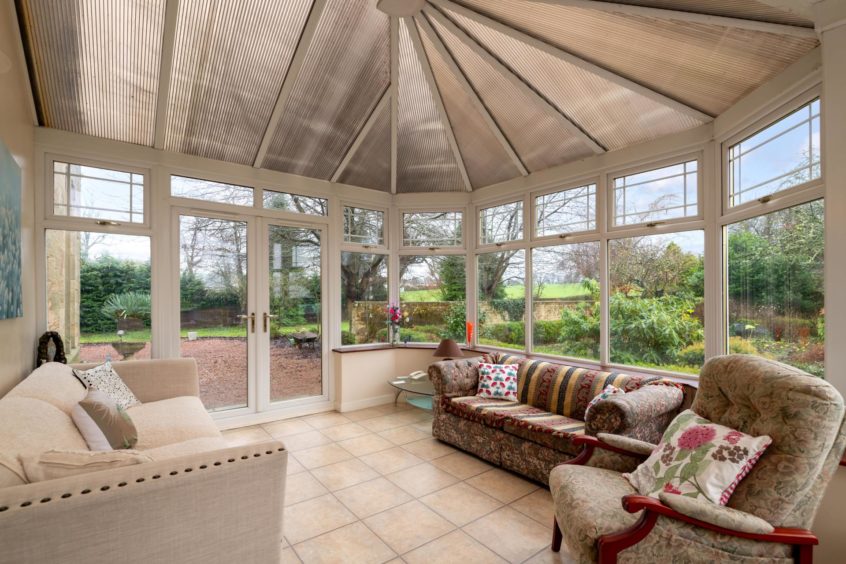
The drawing room is currently set up as a dining room but buyers may be likely to use it as their main living room.
It’s a superb space, with an enormous four-bay window facing south and a pair of tall west facing windows throwing light in all day long. A large open fire casts a cosy glow in the winter months, though buyers may want to upgrade this to a more efficient wood burning stove.

Across the hallway is the sitting room, with an ornate fireplace containing a living flame gas fire, and three large windows looking south over the garden.
A spacious study could be used as a downstairs bedroom and has a shower room next door to it.
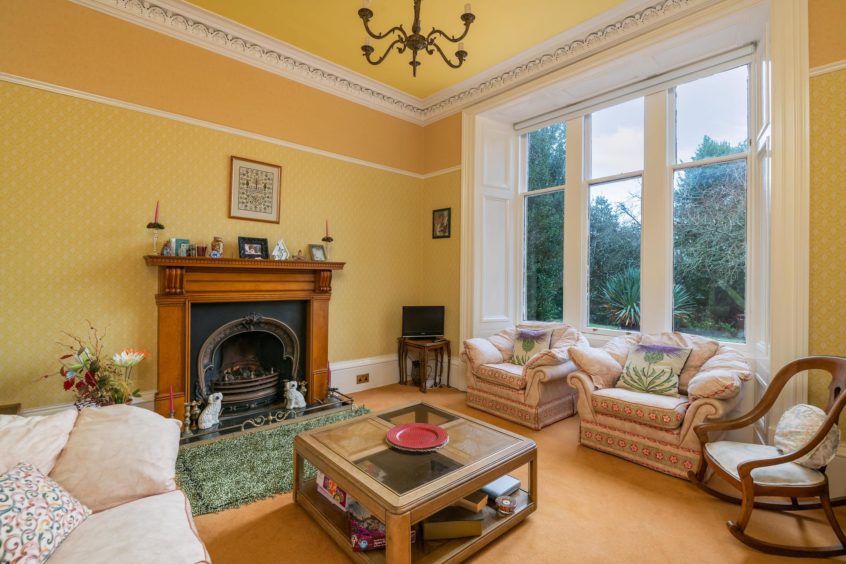
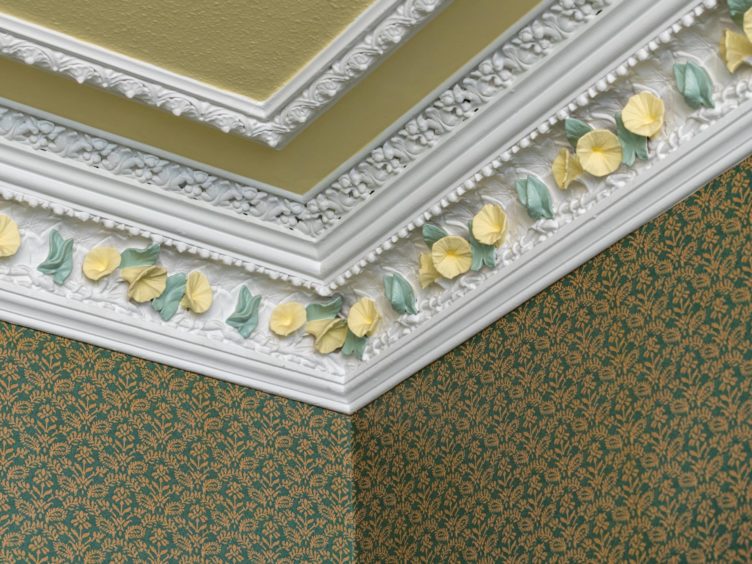
An original timber staircase leads up to a large landing. There are two south-facing bedrooms, either of which could be used as the master bedroom.
The larger has a huge bay window and timber-panelled ceiling, and was likely once used as the smoking room where gentlemen would retire with a dram after dinner.
The neighbouring bedroom is only slightly smaller and has an adjoining dressing room with the potential to be converted into an en suite bathroom.
Two more large double bedrooms and a family bathroom complete the upstairs accommodation.

The house was cleverly built back to front, meaning only a few of the rooms face towards the street.
The main reception rooms and the two most impressive bedrooms both look out over the back garden. “You don’t get any street or traffic noise and these rooms are not overlooked so you get excellent privacy,” Brian adds.
The house has mains gas and a modern boiler, making it efficient to heat.
Struan Park is one of the biggest houses on its street and sits on a plot of almost an acre, with its enormous back garden stretching out well past the boundaries of its neighbours, bordering onto playing fields and parkland.

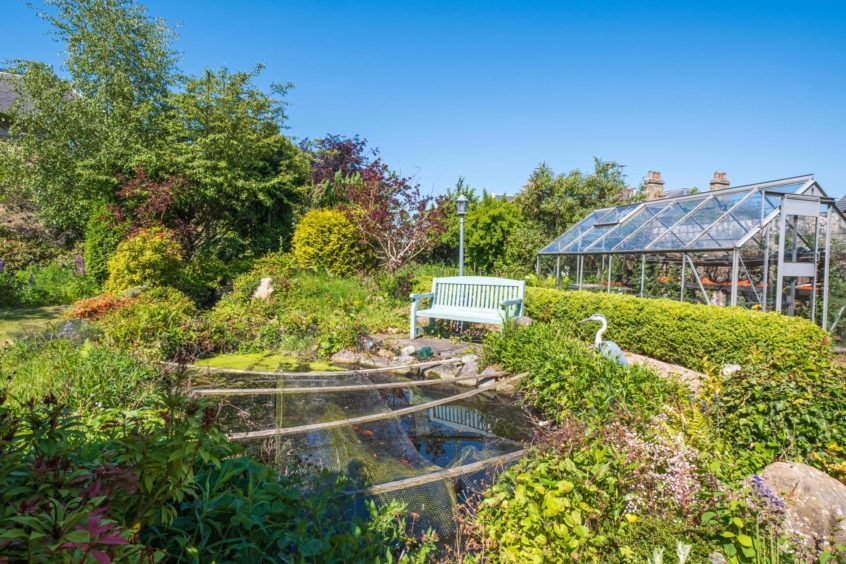
A pair of blocks stick out of the stone wall and are used as steps by Brian to hop into the park for his regular running sessions.
Remarkably the garden used to be even bigger.
“The people who had this house two owners ago obtained permission to build a bungalow in the bottom of the garden,” Brian continues. “Lord knows how big the garden originally was.

The garden wraps around the property, with a large driveway to the side and rear offering parking for easily a dozen cars.
There is an expanse of south-facing lawn and mature trees provide privacy.
To the west are a series of terraces, fruit trees, a vegetable plot and a fishpond. A hot tub sits on the patio here and is a favourite spot to soak the evening away with a glass or two of wine.

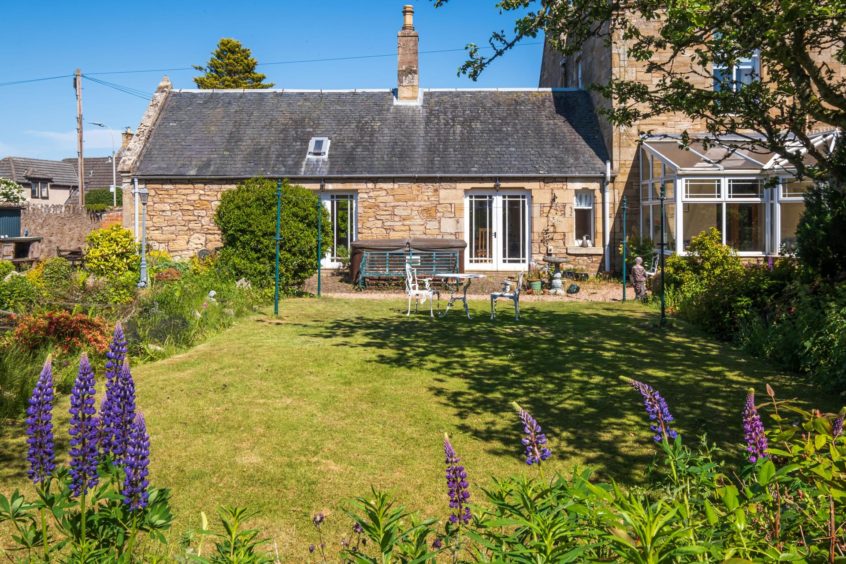
Brian, 58, and his family moved to Struan Park in 2006 when his children were still at primary school. Both of the children are grown up and have flown the nest so the house is now far too big for just him, his wife and their dog.
“I will miss this house but it makes no sense for us to be somewhere this size,” he says.
“It’s been a lovely family home for us and I’m sure it will be for someone else.”
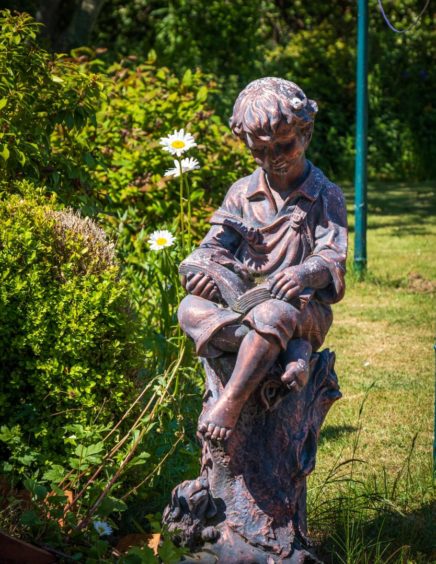
Struan Park, Westfield Road, Cupar is on sale with Galbraith for offers over £645,000.
