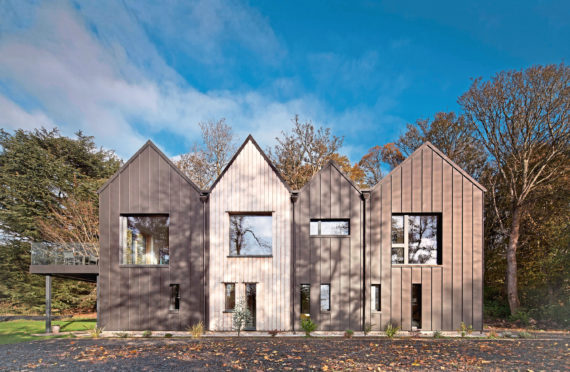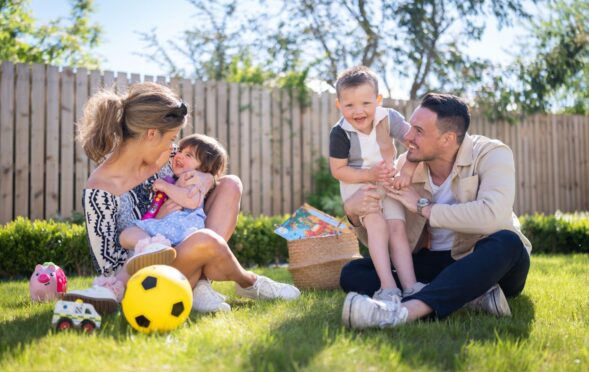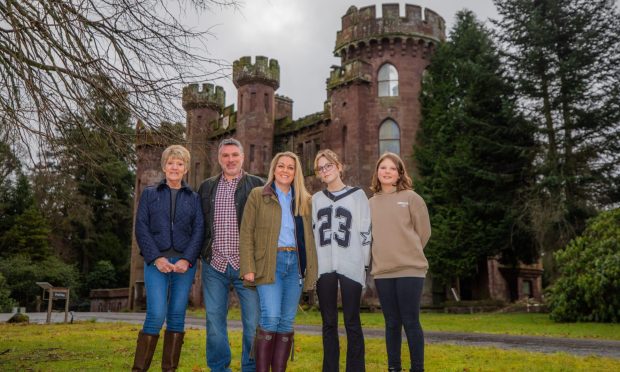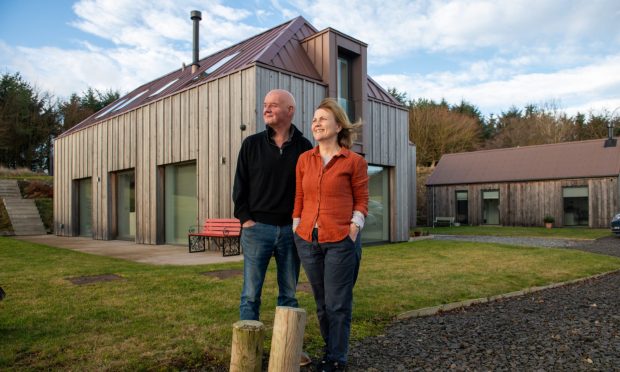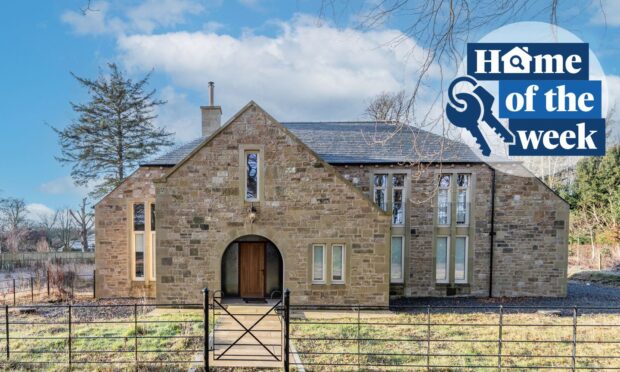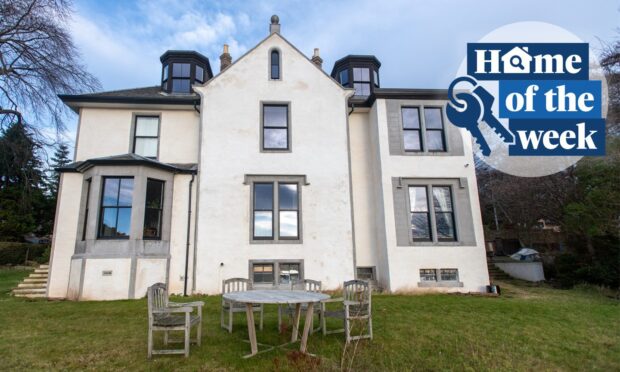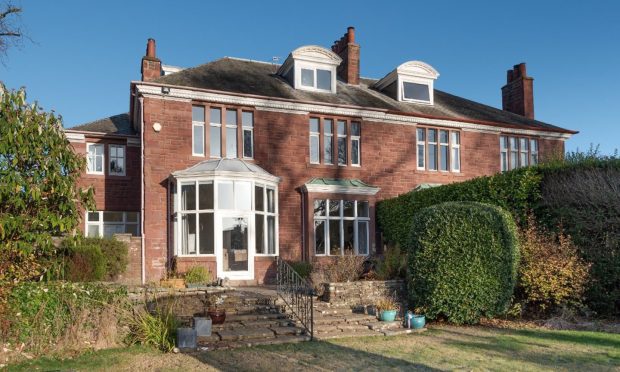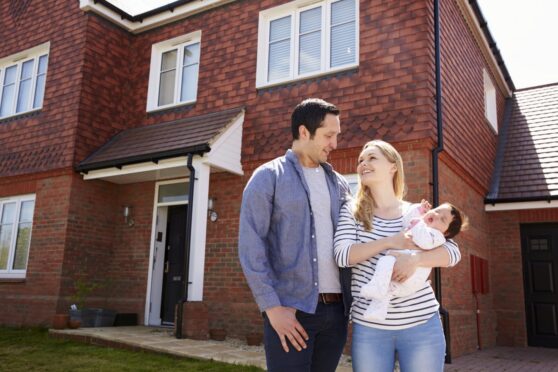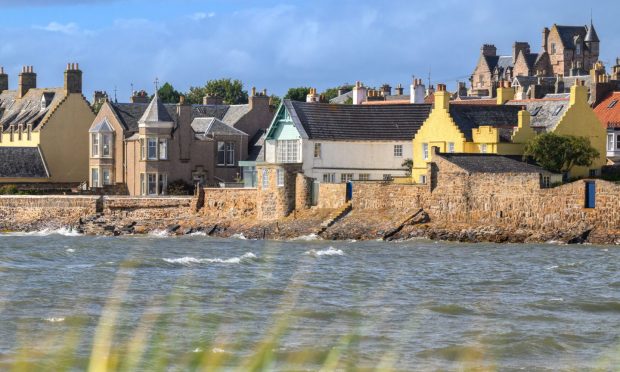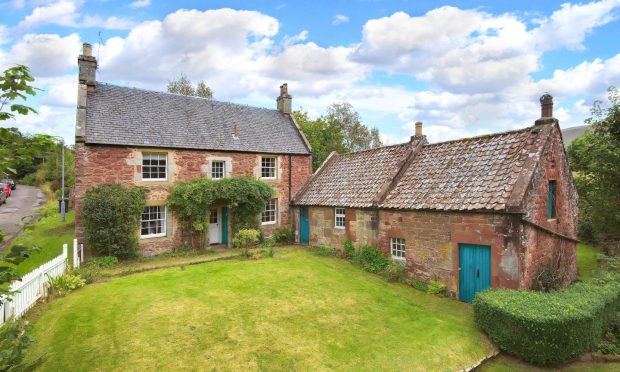Surrounded by mature trees with a pair of deer grazing peacefully among them, Fenton House feels like it’s in the middle of nowhere.
In reality it’s a stone’s throw from Ninewells Hospital and an easy stumble back from Perth Road’s pubs.
Not that owner David Arrenberg will be at the pub any time soon. With a two-year-old daughter and another child due soon, his socialising time is limited.
It’s just as well that he has an outstanding house to spend his days in, and one that costs virtually nothing to heat.
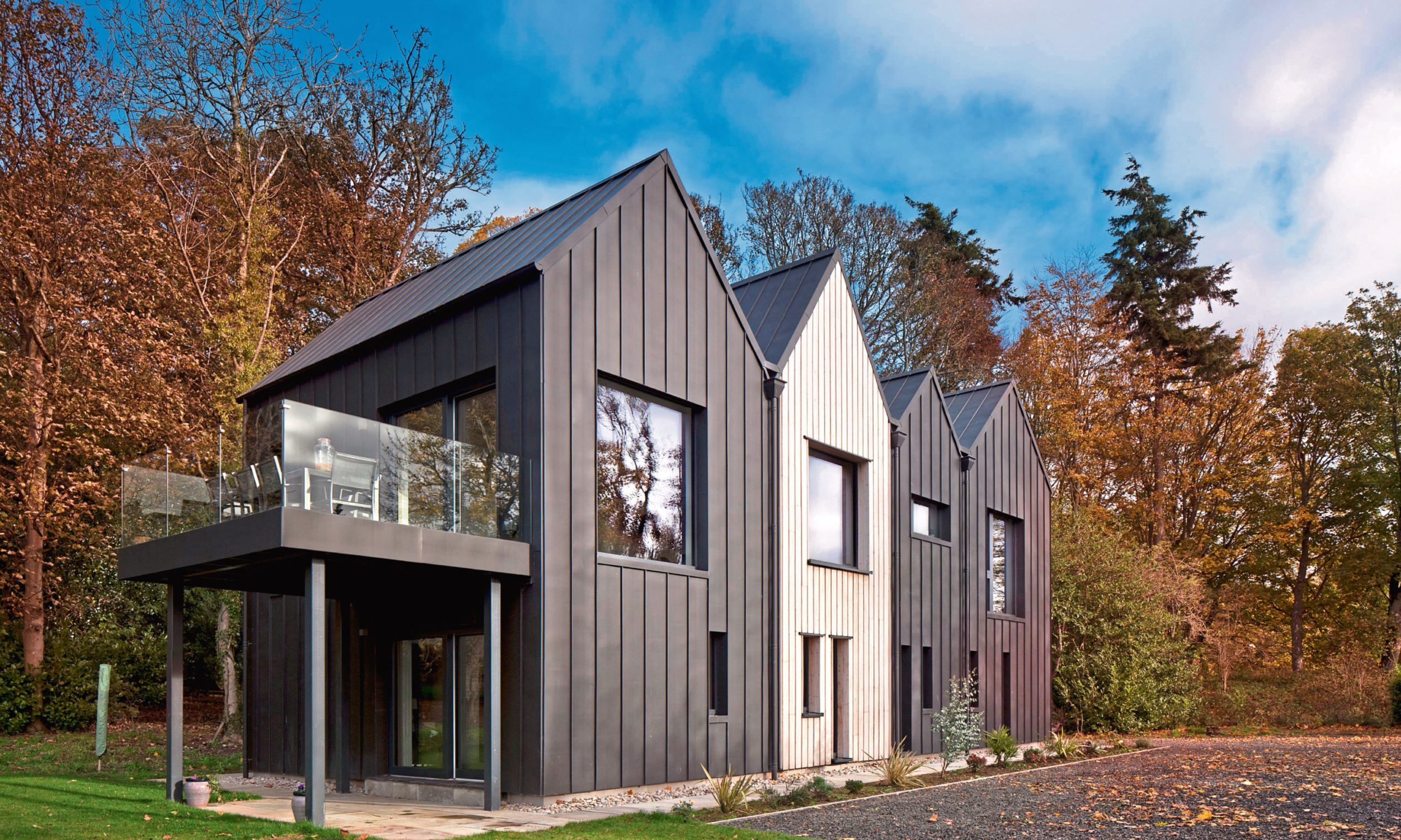
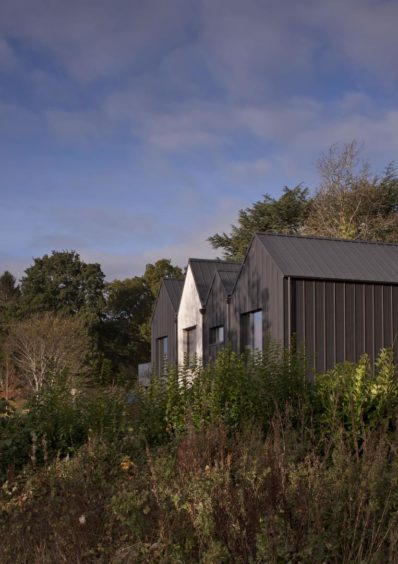
Fenton House was designed by architect Kirsty Maguire to Passivhaus standards, which means it is incredibly well insulated and virtually airtight. Much of the heating work is done by the sun, with solar gain through the south-facing picture windows keeping the house warm.
When I visit the living room is a comfortable 20 degrees. “We haven’t had the heating on for more than a month,” David explains. “It’s been getting down to -4 overnight sometimes. When we go to bed it’s 20 degrees in here and in the morning it’s still at least 19 degrees. When we went away for a long weekend and the house was empty for four days it still only fell to 16 degrees.”
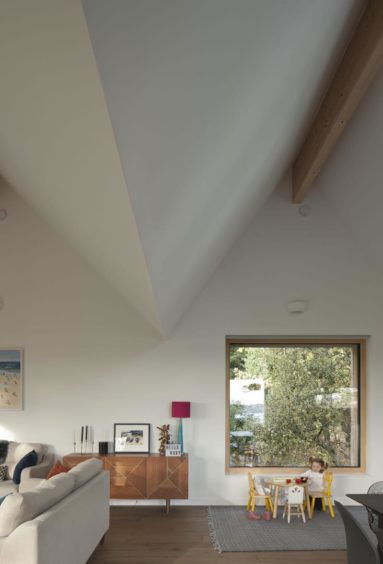
The house is built in a corner of the grounds of Invergowrie House, a 17th Century mansion house beside Ninewells Hospital that was later subdivided into flats.
“My mum lives in one of the flat and my aunt used to own one of the larger flats in the building,” David continues. “When she sold the flat she kept a piece of ground that came with it and we bought that to build on.”
Much of the mature woodland on the large site is covered by tree protection orders, so the new driveway down to the house threads its way carefully through the trees.
This winding path creates a lovely sense of journeying away from the bustle of Dundee and gives the house plenty of privacy.
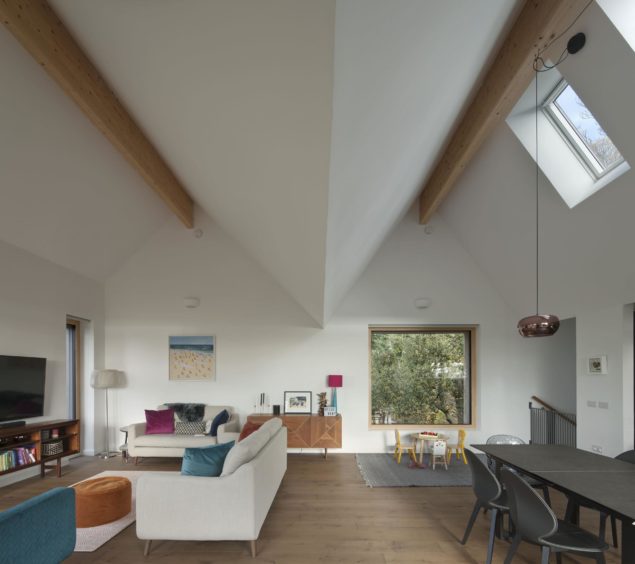
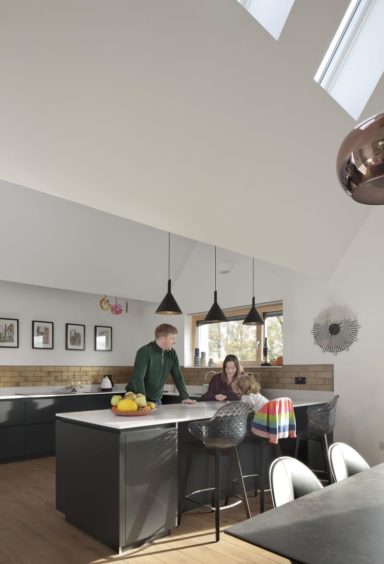
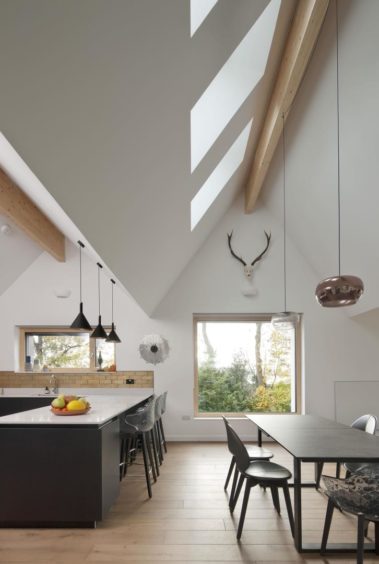
David, 37, and his wife Jenny, 33, commissioned Kirsty to design the house for them.
The Newport-based architect specialises in low carbon homes, many of which are built to Passivhaus level.
Passivhaus is a set of standards that reduces a building’s heat losses so that it barely needs any heating at all, with sunlight, the occupants’ body warmth and heat from electrical appliance enough to keep things cosy.
Without getting too technical, Passivhaus homes must require just 15kWh of heating per square metre per year. The average home in the UK requires 133 kWh, so a Passivhaus needs almost 90% less energy to heat.
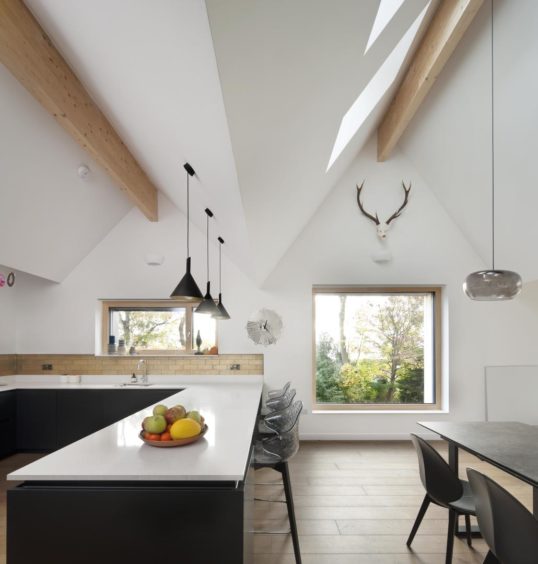
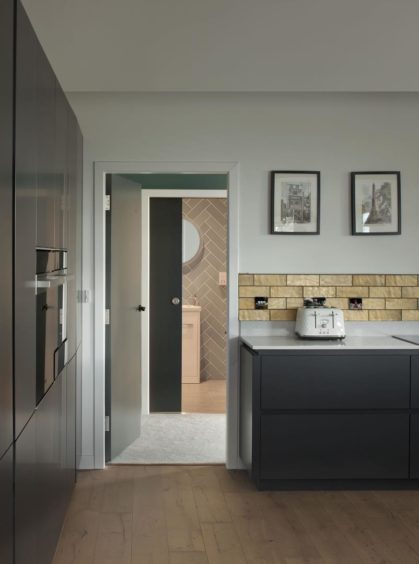
Kirsty’s work takes her all over Scotland and abroad – she has carried out work for the United Nations Development Project, delivering construction industry training in Armenia.Low carbon, sustainable housing is at the heart of everything she does and she brought that ethos to David and Jenny’s project.
The house has a Scandinavian inspired design, with four pitched roofs providing an attractive front to the house. It’s clad in zinc, which can be recycled, and larch, which is renewable. Even the foundations are built so they can be easily removed and recylced at the end of the building’s lifespan, leaving no trace behind.
The super-insulated home keeps its heat trapped inside through wood fibre insulation, rather than the polystyrene rigid insulation commonly used in new builds, which is very carbon intensive.
An air source heat pump and solar panels provide the energy needs of the home.
Windows are triple glazed and have extra insulation around their frames to prevent cold spots.
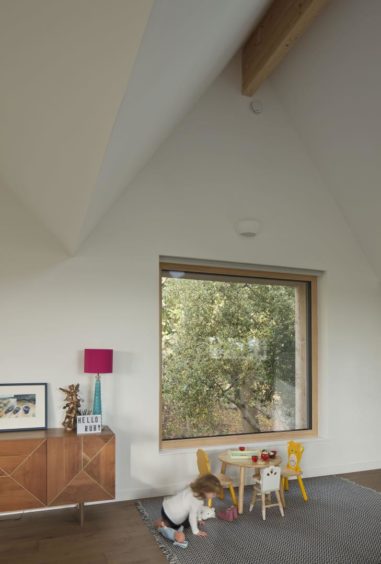
The glass inside the building is warm to the touch. “When you touch a double glazed window it feels cold, whereas triple glazing feels warm,” Kirsty explains. “It’s not only about how well insulated everything is, it’s also about how warm things feel.”
The house has an upside-down layout, with the living areas on the upper floor and the four bedrooms at ground level.
This allows the main rooms to take full advantage of fantastic elevated views across the Tay to Fife, and to Invergowrie Bay in the west.“It also makes the house more comfortable,” David continues. “Heat rises so the upstairs level will naturally be warmer. We want it to be t-shirt temperature in the living areas but slightly cooler in the bedrooms so it’s more comfortable for sleeping.”
The entrance opens into a wonderful double height space, with a slim window towering from the floor all the way up to the roofline. The stairs lead up to the show-stopping open-plan living/kitchen/dining room. It’s split into three distinct areas by vaulted ceilings, with Veluxes providing soft light over the dining area, and a lower ceiling making the kitchen feel more intimate.
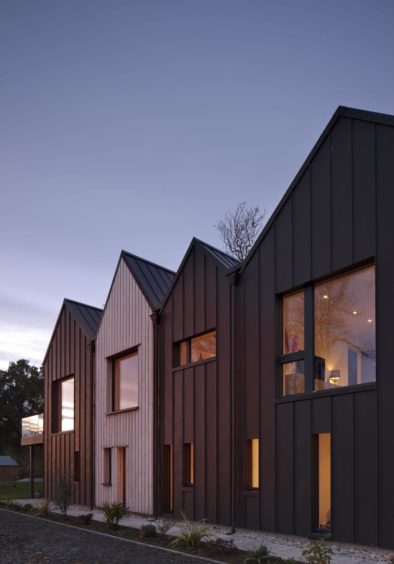
Two huge picture windows provide stunning river views, while patio door open onto a large west-facing balcony. A north facing window captures the lovely woodland view behind the house, and the couple’s daughter Ruby has set up her play area here. There’s also an upstairs snug, which is a good place to watch TV and relax.
A heat exchanger draws stale air out of the house and transfers its warmth into fresh air, which flows through vents into each room. This ensures the house is filled with healthy fresh air without sacrificing warmth.
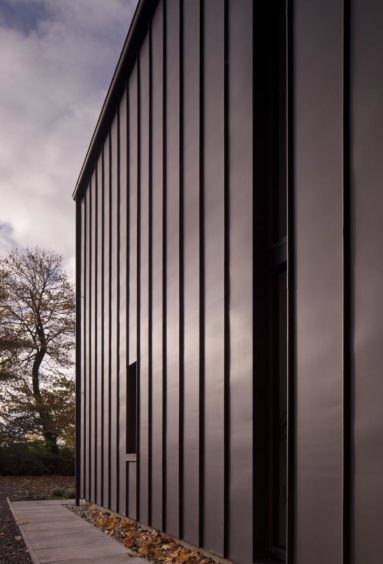
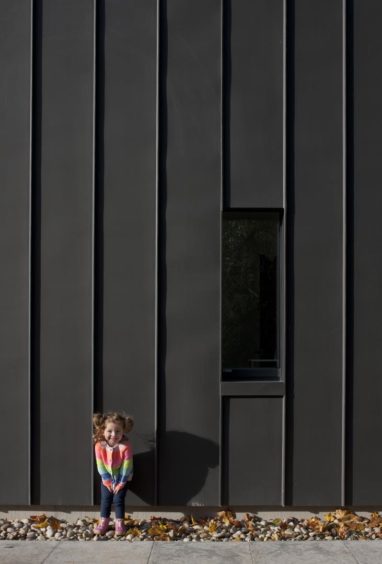
Downstairs are four double bedrooms, including an en suite master, a laundry room, pump room containing the heat exchanger and hot water tank, and plenty of storage.
Construction began in the spring of 2018 and David and Jenny moved into their new home in May 2019.
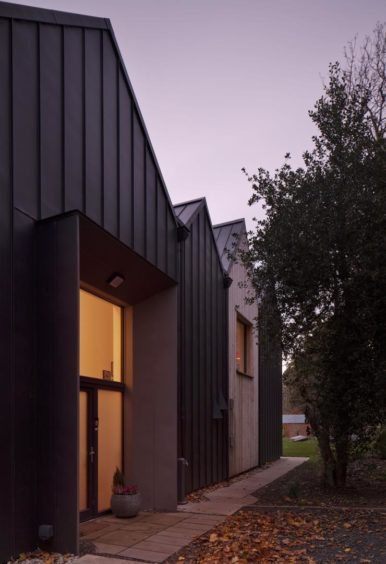
Remarkably, the entire build – including the drive and garden works – cost just £310,000. Part of this was down to David’s ability to haggle down costs and source materials, but it shows that low-carbon homes don’t have to cost a fortune.
Fenton House has just won the Dundee Institute of Architects’ Sustainability Award for its low impact construction methods and low carbon running costs.
At the same time, Kirsty has become the first architect in Scotland qualified to certify homes as meeting the Passivhaus standard.
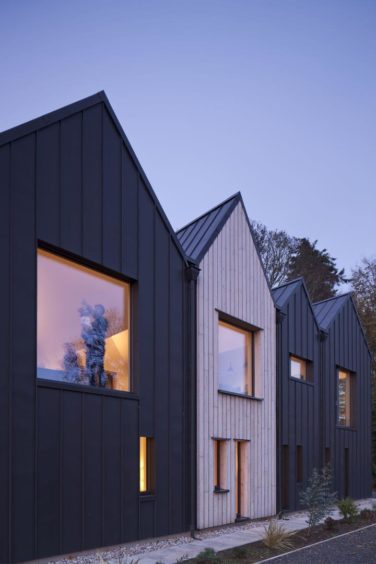
David, who works for Scottish Water, and dentist Jenny are certainly sold on the Passivhaus idea. “Why would you have an ordinary house when you could have this,” David says.
