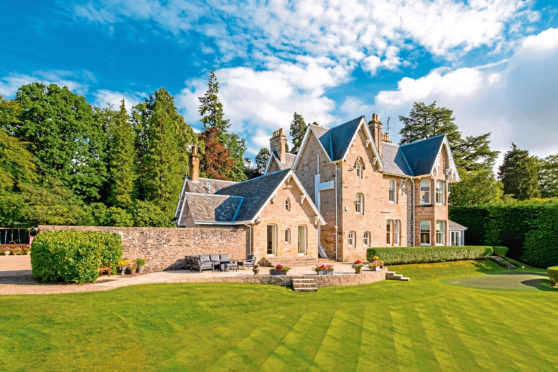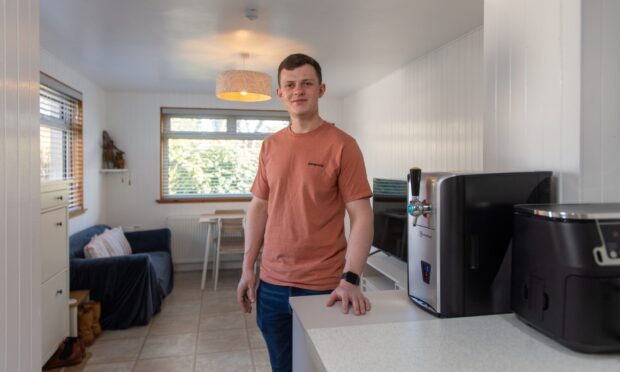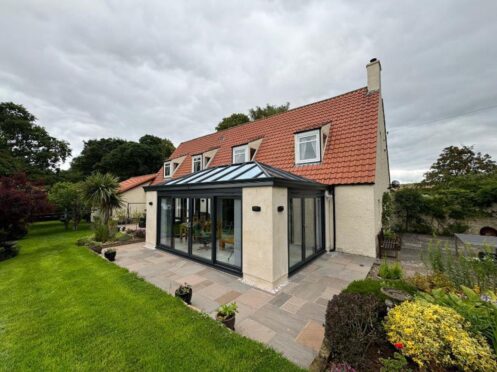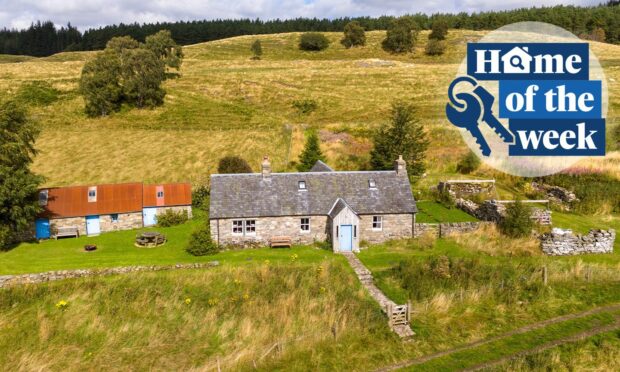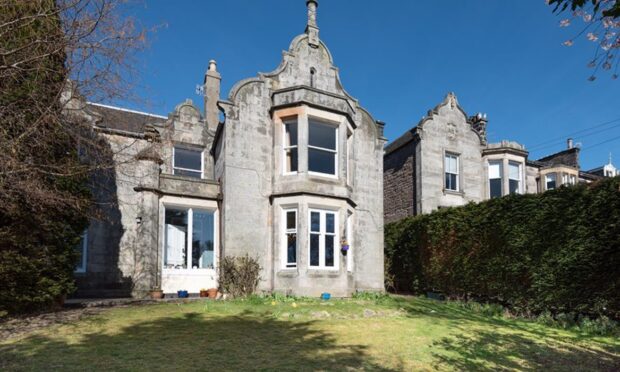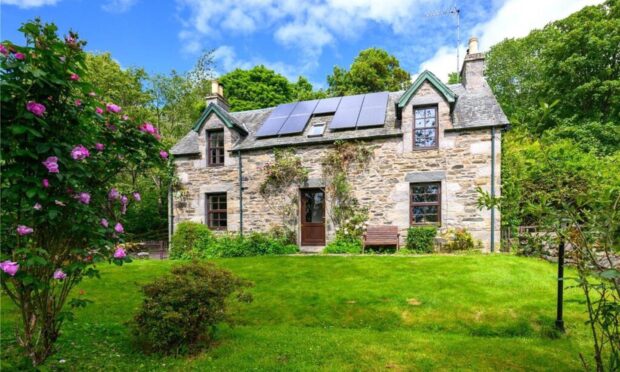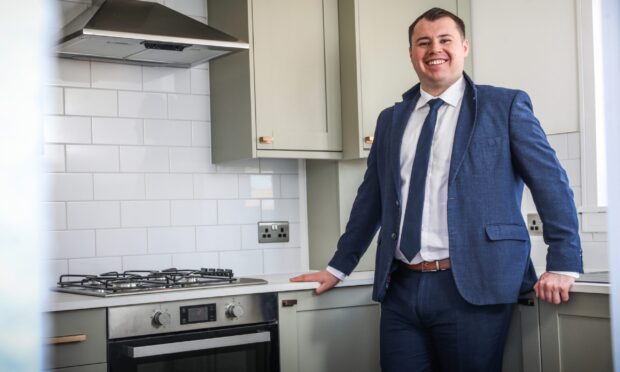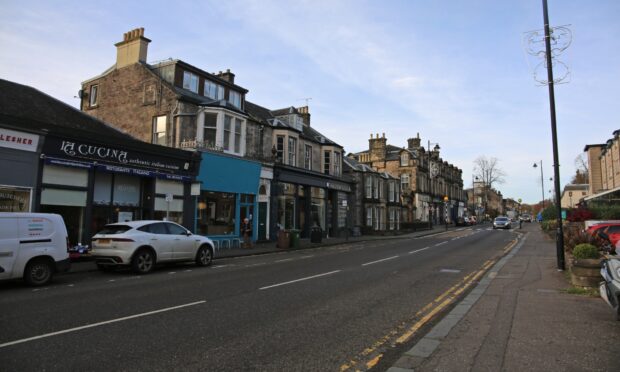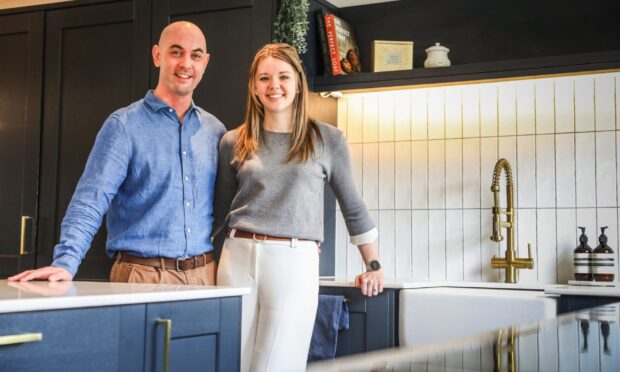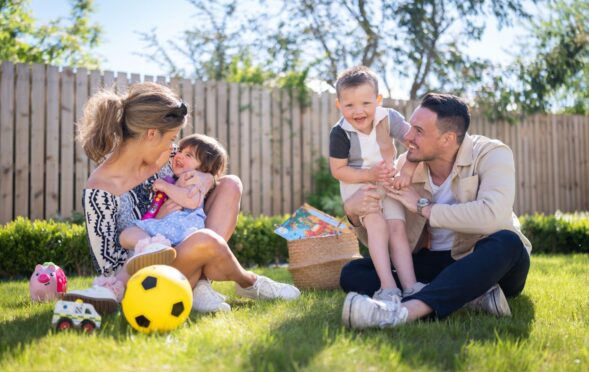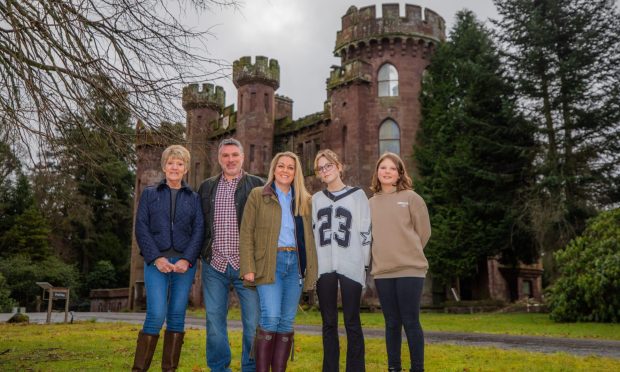A property dubbed “Dunblane’s finest house” has gone on sale priced £1.6 million. Jack McKeown explores the majesty of Glenacres.
https://www.youtube.com/embed/up_3gYbEjgI?rel=0
New build houses can be beautiful but it’s impossible for them to match the majesty of a house that has had a century and a half to grow into its setting.
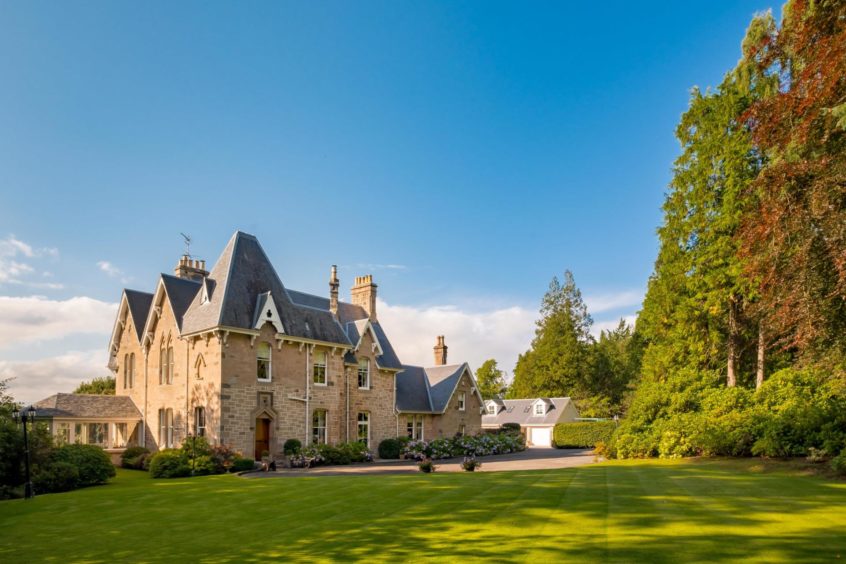
With its handsome mass of stone and slate surrounded by 1.8 acres of gardens and ringed by mature oak and redwood trees, Glenacres is a breath-taking home.
A handsome little stone folly guards one corner of the garden, its ornate carved archways edged with moss. The early owners of Glenacres contributed to the costs of Dunblane Cathedral and it’s thought leftover stone was donated for the folly as a thank you.
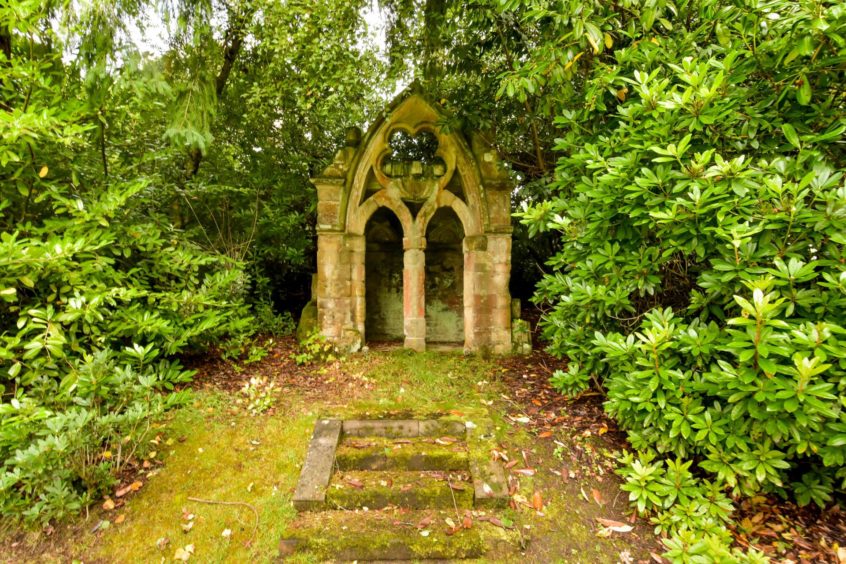
Owner Ian Milton greets me with a smile before donning his mask and ushering me inside.
He and his wife Ann moved to Dunblane in 2000 and bought Glenacres at the end of 2007.
The house dates from 1866 and was originally set in nine acres of grounds.
Over the years parcels of land were sold off to build other homes but today the house retains a not inconsiderable 1.8 acres, giving it the largest garden on its street.
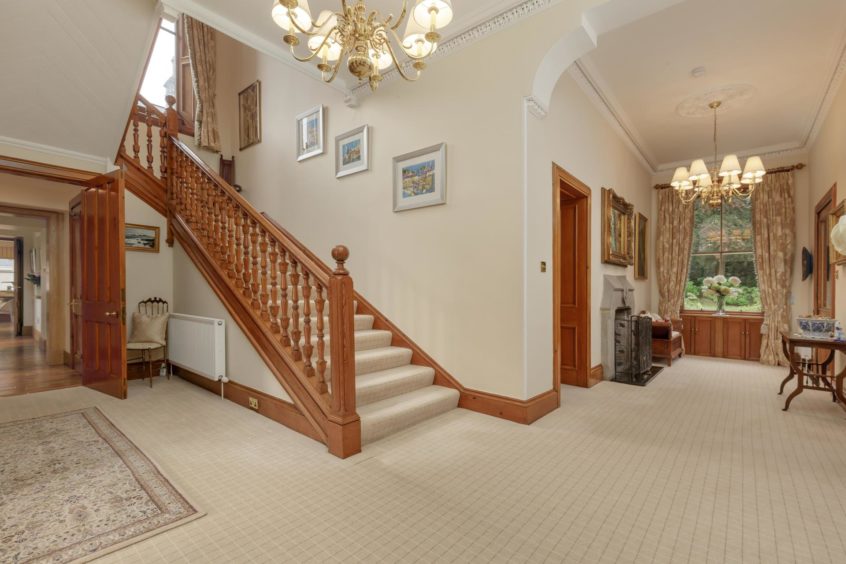
Originally from Fort William, Ian formerly owned six hotels across Scotland and the couple chose Dunblane for its excellent transport links. He sold off five of his hotels in 2005 but retains ownership of the Palace Hotel in Inverness.
“It couldn’t be better for travelling,” Ian says. “You can be on the motorway in a couple of minutes, and Glasgow and Edinburgh Airport are both very easy to get to.
“I’m a golfer and Gleneagles is less than quarter of an hour away.
“We looked at a lot of houses before settling on Glenacres. One of the things I like best about it are that it’s surrounded by mature trees. It’s in an urban environment but it feels like you’re in the countryside.”
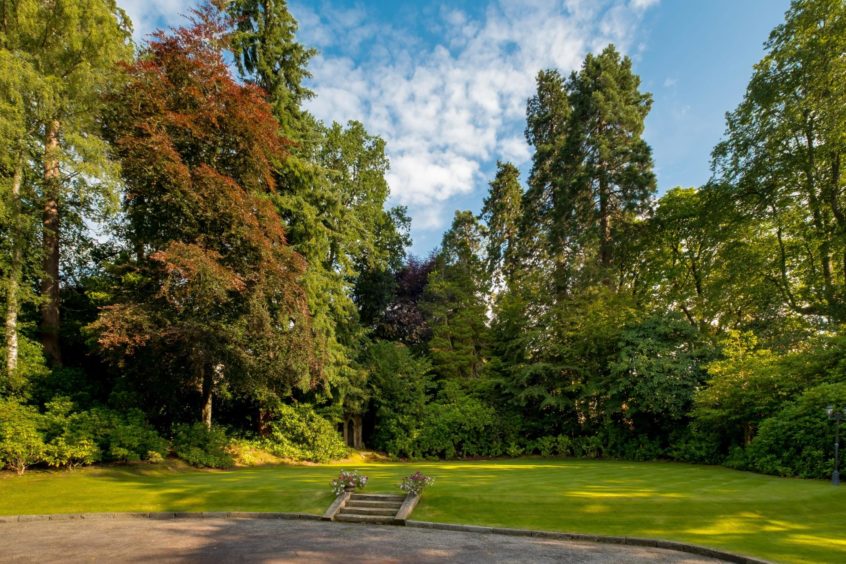
The couple have carried out a huge array of improvements since moving into the house.
They replaced the roof and repointed the exterior walls. “The house is B listed and in a conservation area so we had to use secondhand slates so it didn’t suddenly look too new,” Ian explains.
An original timber front door leads into a huge entrance vestibule, giving an idea of a scale the house is built to.

The living accommodation is all at ground level, with a sitting room, dining room, family room, drawing room and study providing all the reception space you could ever need.
The magnificent drawing room has a bay window which looks across the garden to the Perthshire hills.
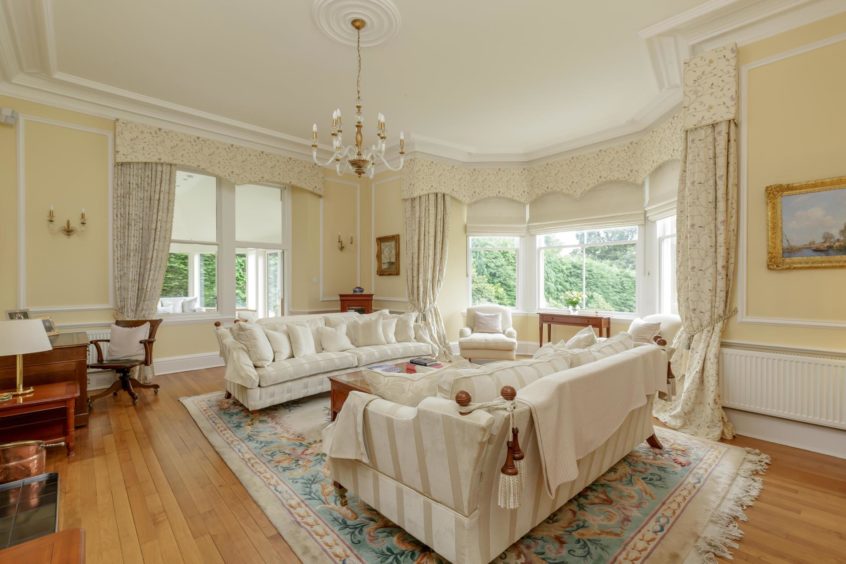
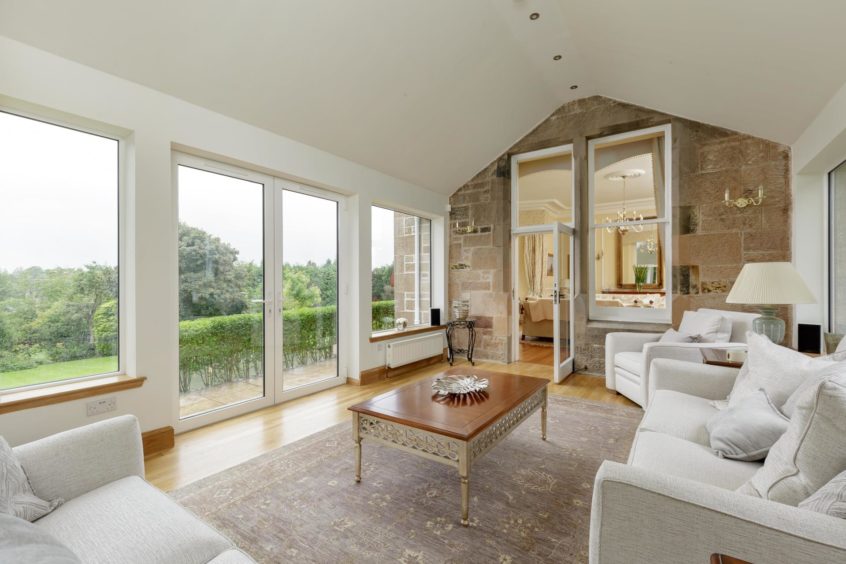
In 2019 an old Everest conservatory was removed and replaced by a new sunroom built from natural stone with a slate roof. “This is my favourite room in the house,” Ian smiles. “It’s a great place to sit and read or look over the garden. The conservatory was completely out of keeping and we wanted to replace it with something that complemented the house as well as being a room that could be used all year round.”
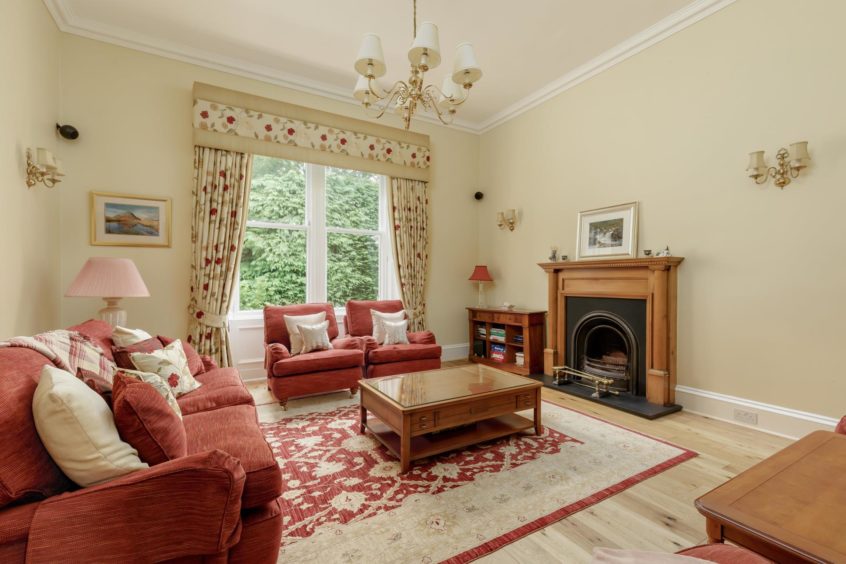
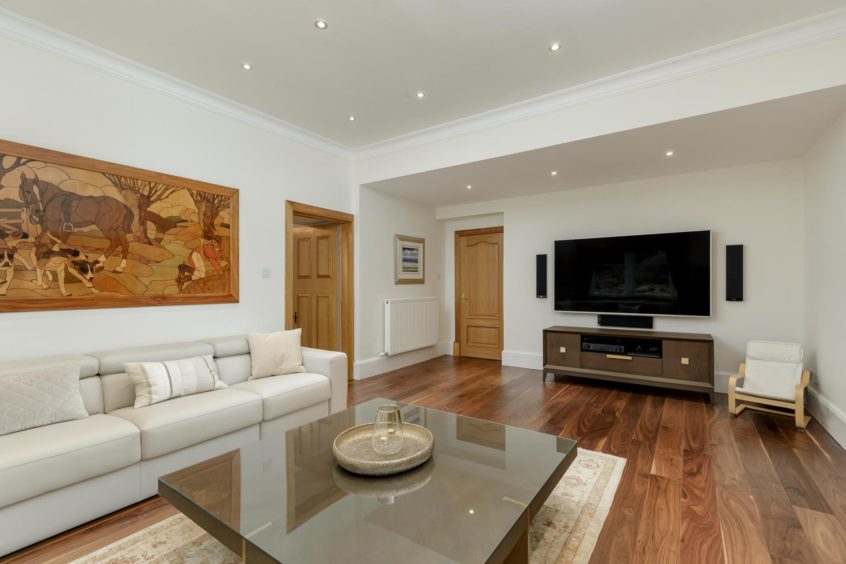
The kitchen is perhaps the most impressive room in the house. The previous owners vaulted it at one end, creating a double height area above the dining end of the room and exposing a charming original window high up in the gable wall in the process.
Ian and Ann installed a new kitchen that was hand crafted by David L Douglas bespoke kitchens in Dunfermline.
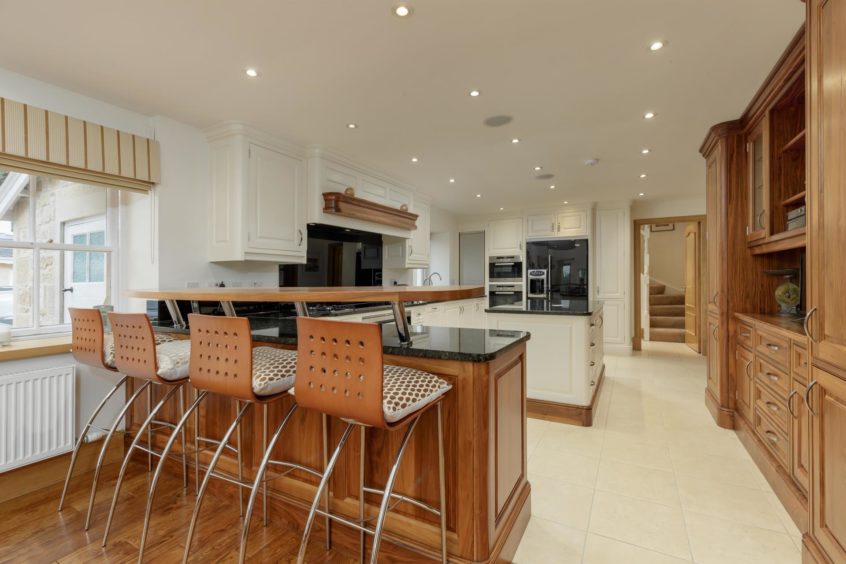
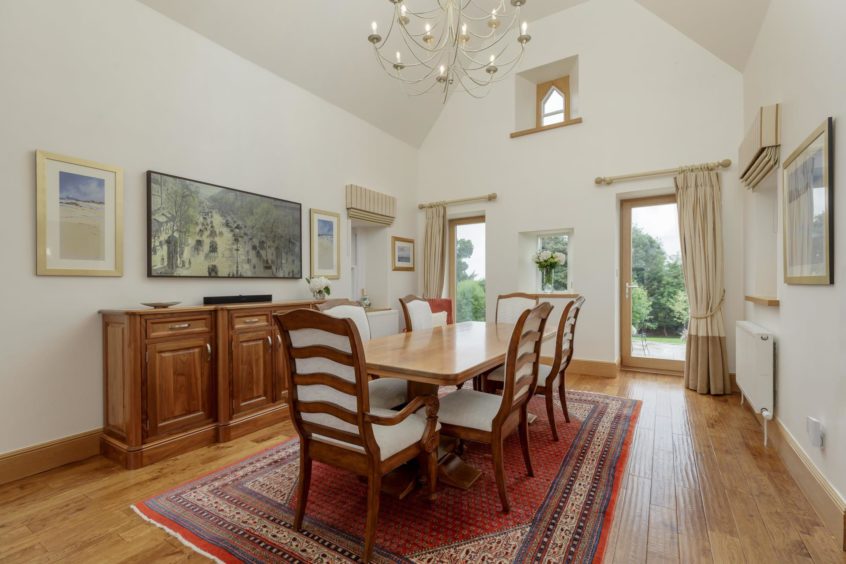
They also fitted a staircase to open up unused attic space above the kitchen and family room, creating two bedrooms and a shower room. These are separate from the rest of the bedrooms, making them perfect for guests.
On the upper level are four double bedrooms. The enormous master bedroom measures 23 feet by almost 22 feet and has glorious views to Ben Vorlich and Ben Ledi on the horizon. A fantastic en suite has a bath positioned to take full advantage of the views.
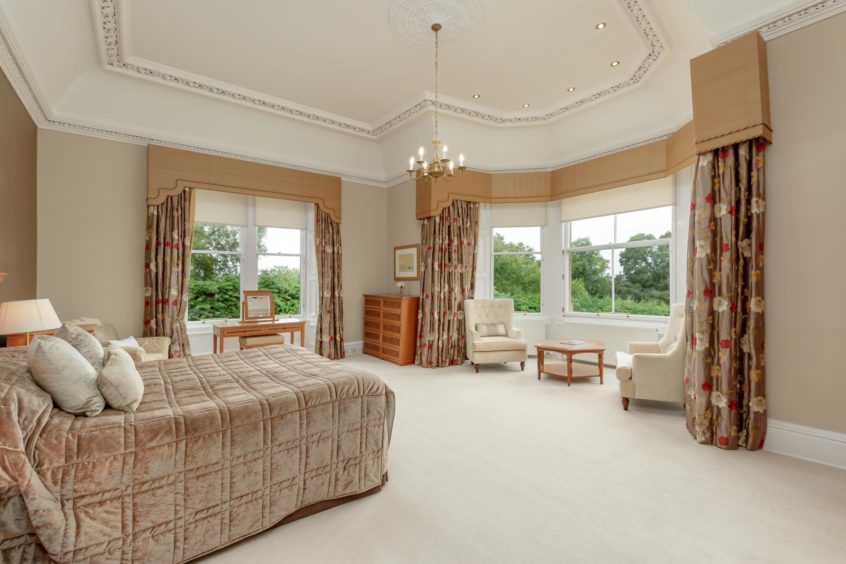
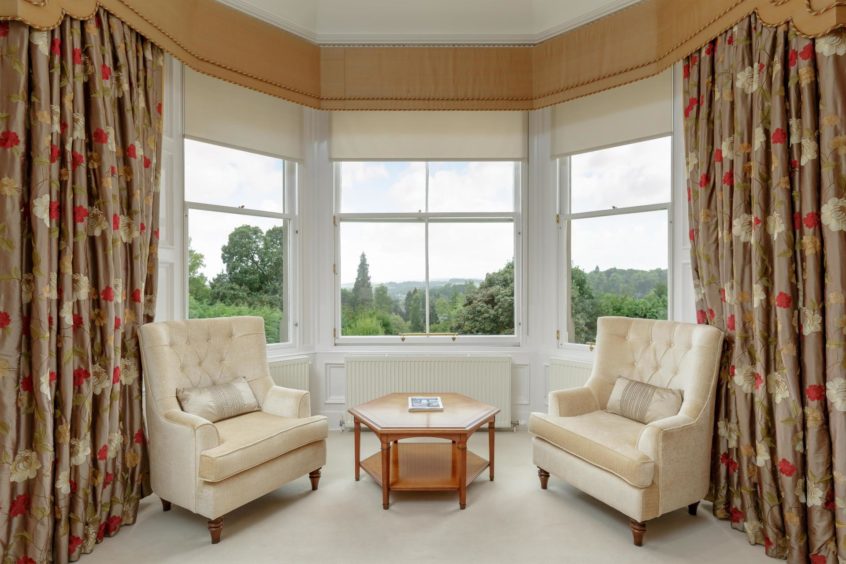
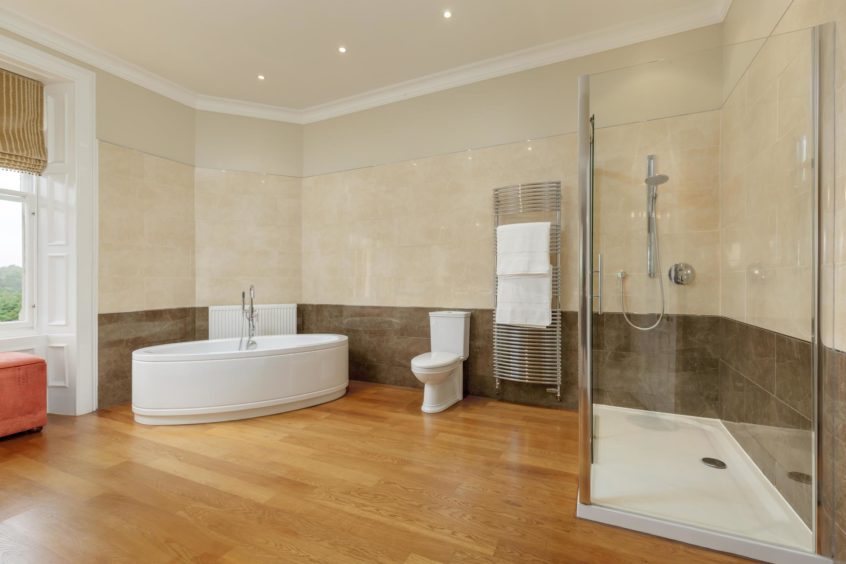
The scale of the house is kept on this level, with the ceilings leaping to at least 12 feet in height. “I’ve sometimes wondered if originally this room was used as an additional living room,” Ian muses. “It’s more than spacious enough and you have the best views in the house.”
On the half landing between ground and first floor levels is a charming guest bedroom with its own internal staircase up to an en suite bathroom, which has a lovely little arched window looking over Crieff and the Perthshire mountains. “This room seems to get more attention from people than the master bedroom and is certainly the favourite room for guests to stay in,” Ian continues. All together Glenacres boasts seven bedrooms, not including the separate cottage.
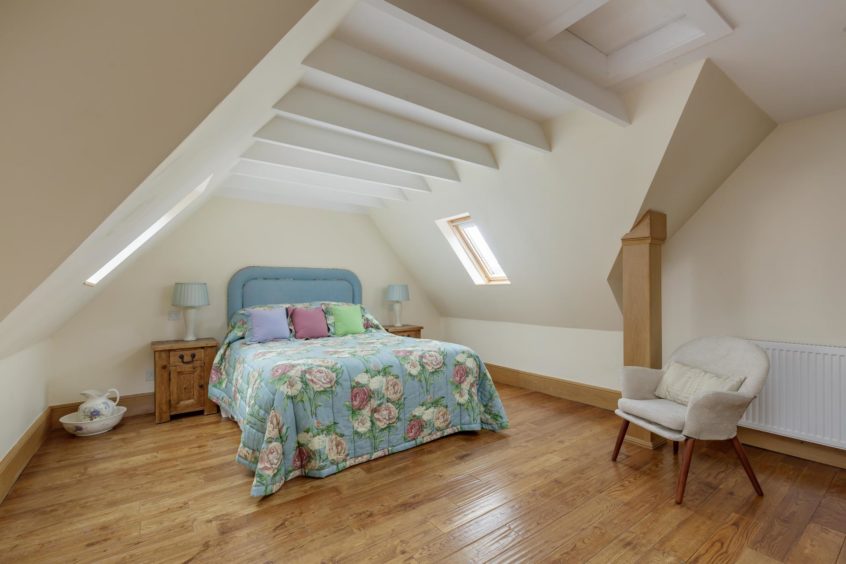
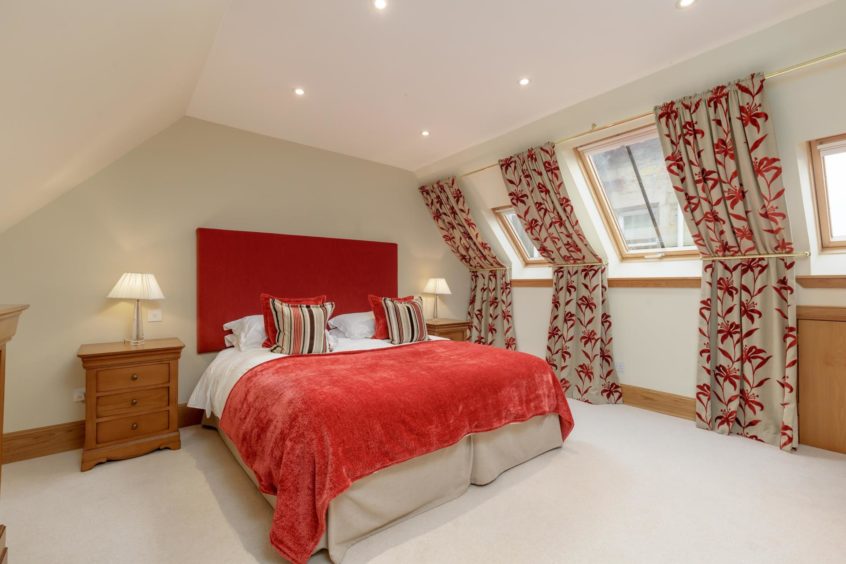
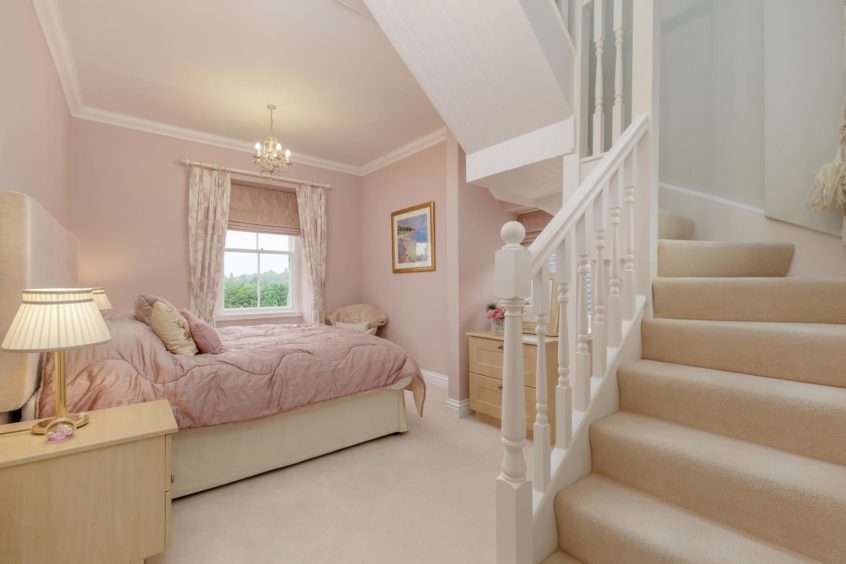
No detail was overlooked in improving Glenacres. Even the boiler house was reclad in natural stone to match the main house.
Ian loves technology and the house is full of it, much of it unobtrusively hidden behind walls. There are remote controlled gates that can be operated from Ian’s phone, discretely wired sound systems, CCTV and an alarm system, full wifi throughout the house and cottage, and the type of communications and wiring connections you would find in modern business premises.
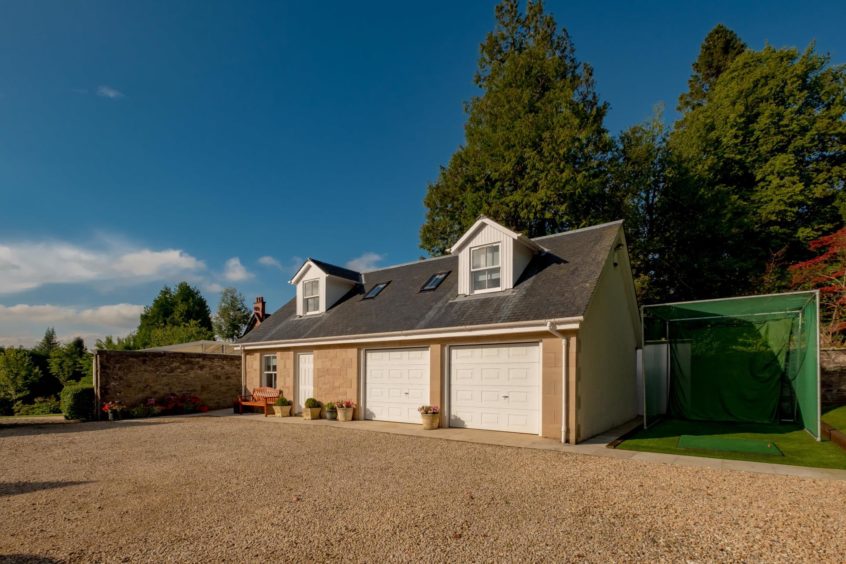
The gardens are as special as the house, with towering 150 year old redwoods to the front and a sweeping stretch of lawn with immaculate hedges to the rear. A new granite patio runs the full length of the house and Ian had a putting green installed to practice his golf. An old timber garage was knocked down in 2009 and replaced by a small stone cottage containing a double garage, three rooms and a kitchen.
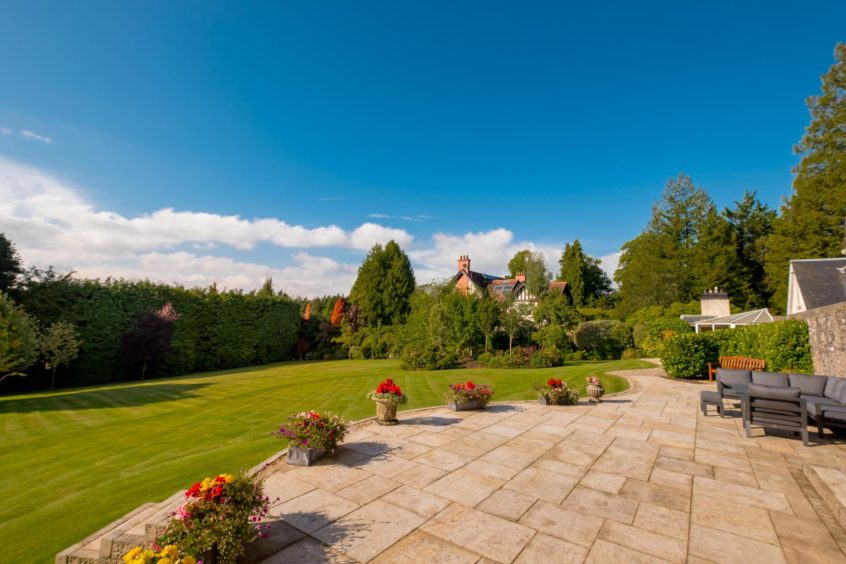
Downstairs is a kitchen, a WC, the garage and a room used for storage. Upstairs are two rooms, one of which is set up as a home office and the other is Ann’s art studio, where she produces some quite stunning oil paintings.
The old units and sink from the main house were reused in the kitchen.
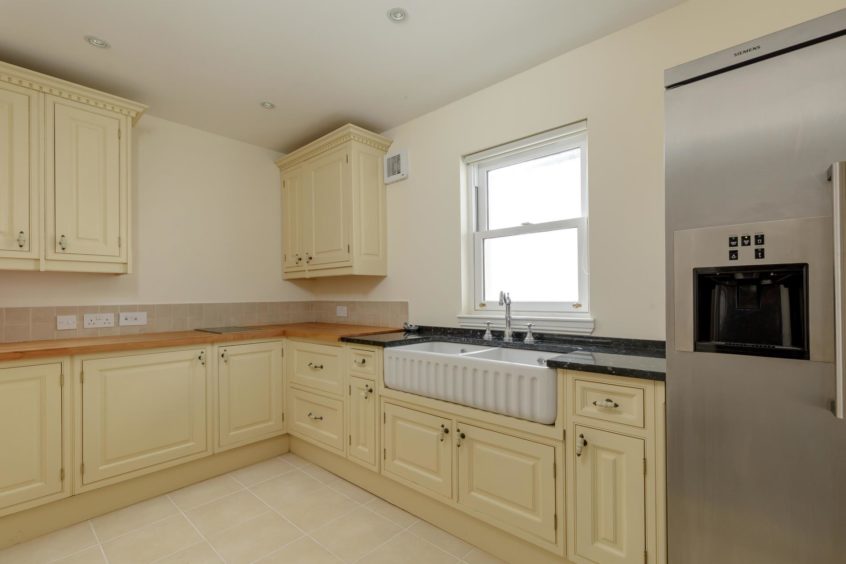
With all four of their children long since grown up, Ian, 75, and Ann, 69, have decided Glenacres is too big for them.
“I told myself when I turned 75 I would downsize and I turned that age last July,” Ian explains. “We would like to stay in Dunblane and will look for something smaller. This has been a wonderful home and I’m sure handing the keys over will be a wrench.”
Selling agents Savills describe Glenacres as “arguably the finest house in Dunblane.”
Having explored it inside it out, I can’t say I disagree.
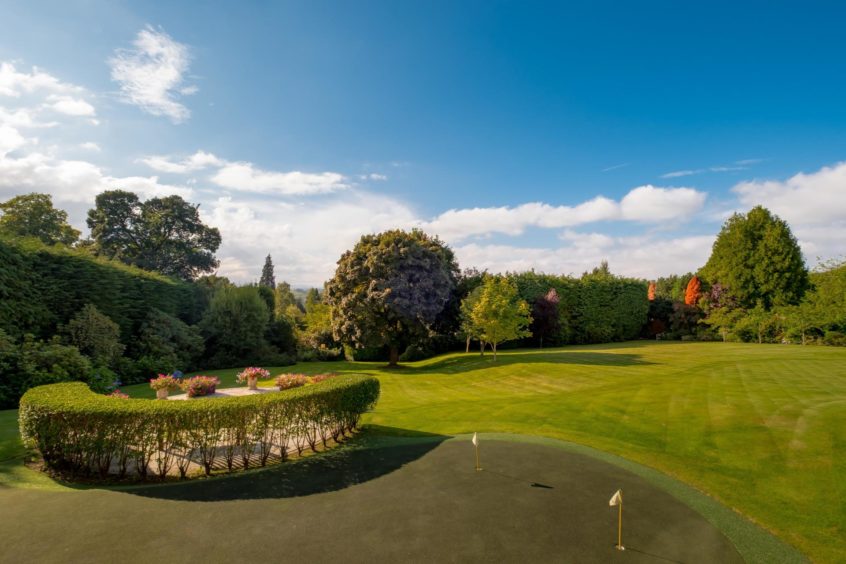
Glenacres, the Crescent, Dunblane is on sale with Savills for offers over £1.6 million.
