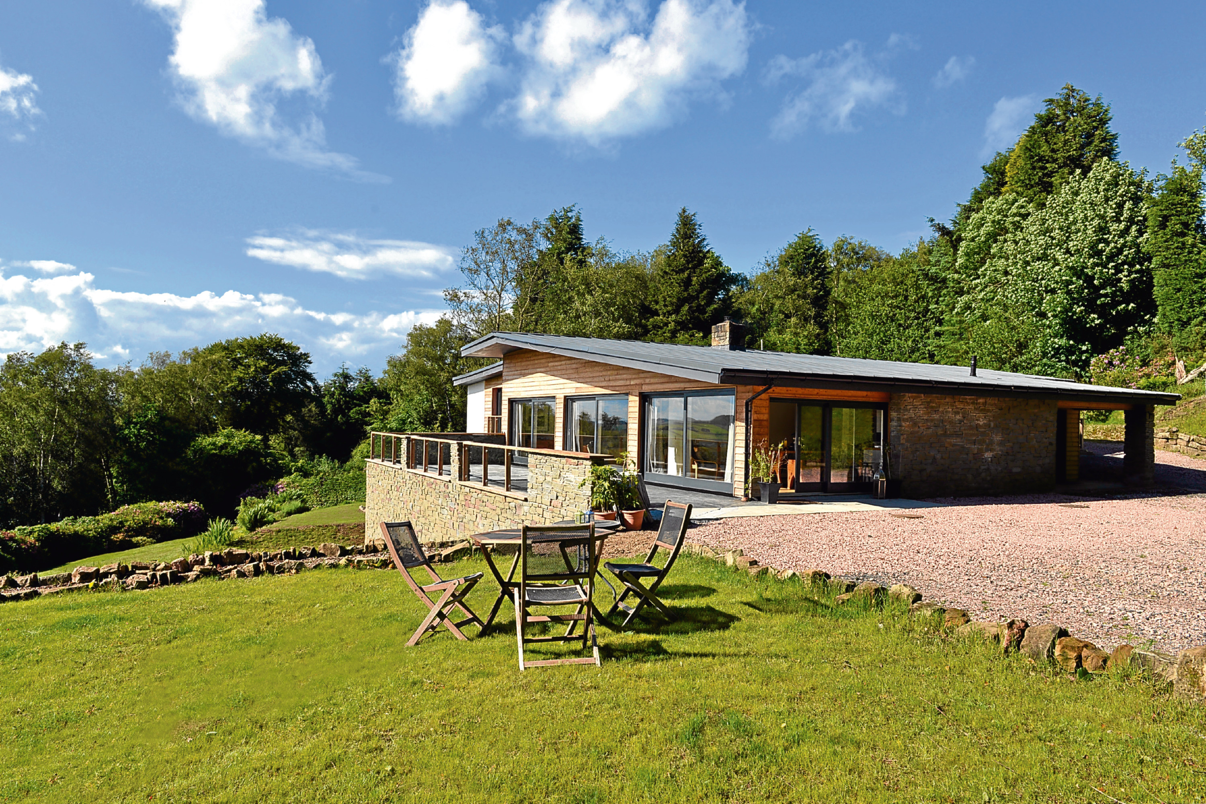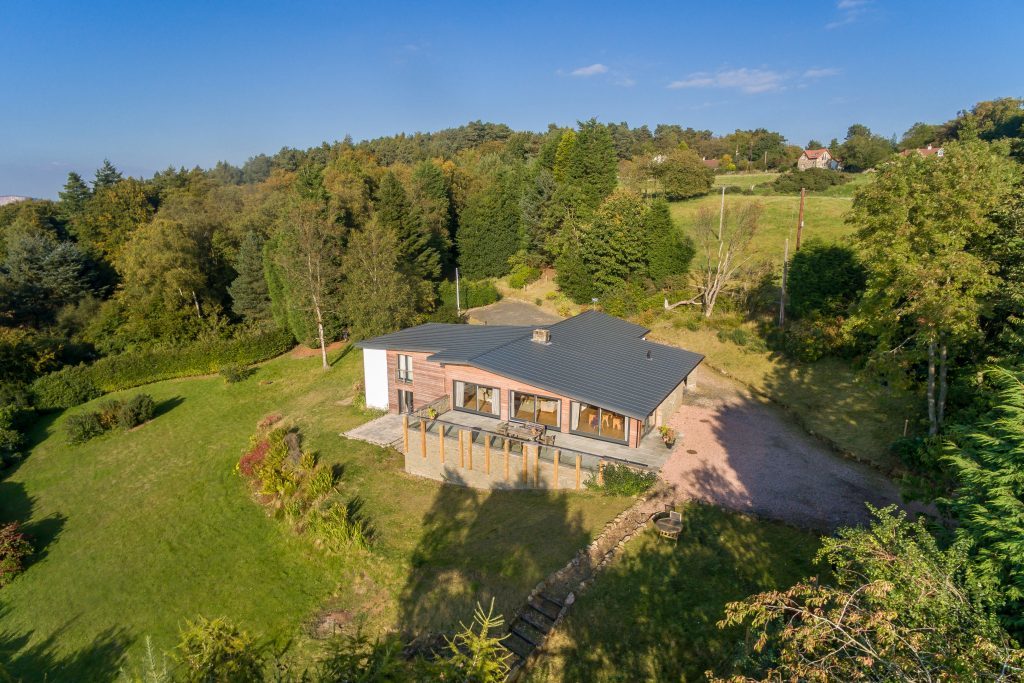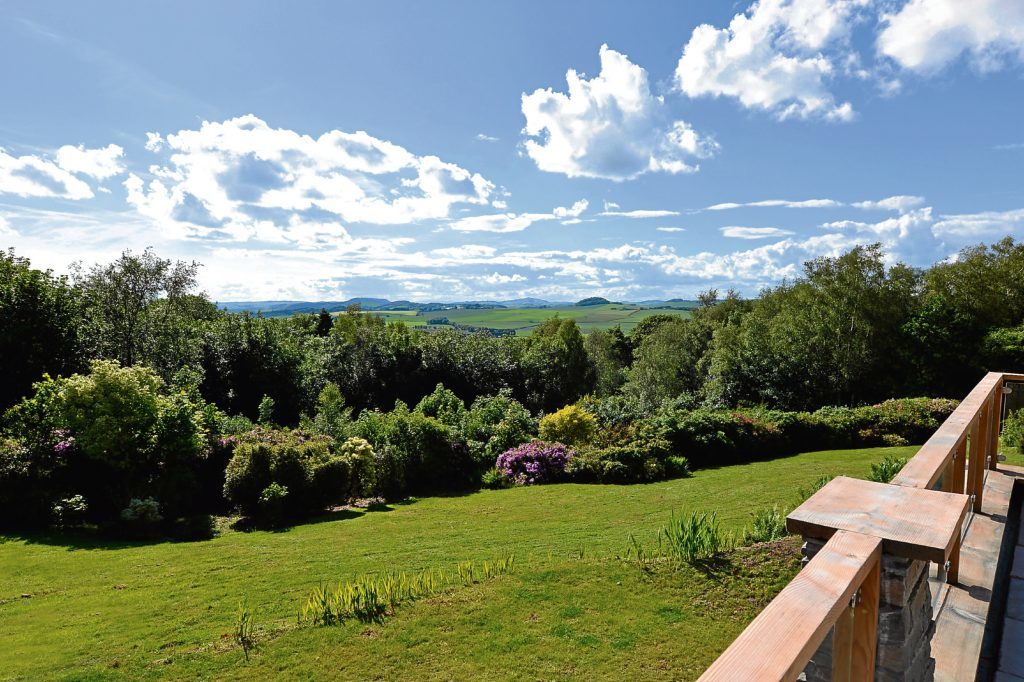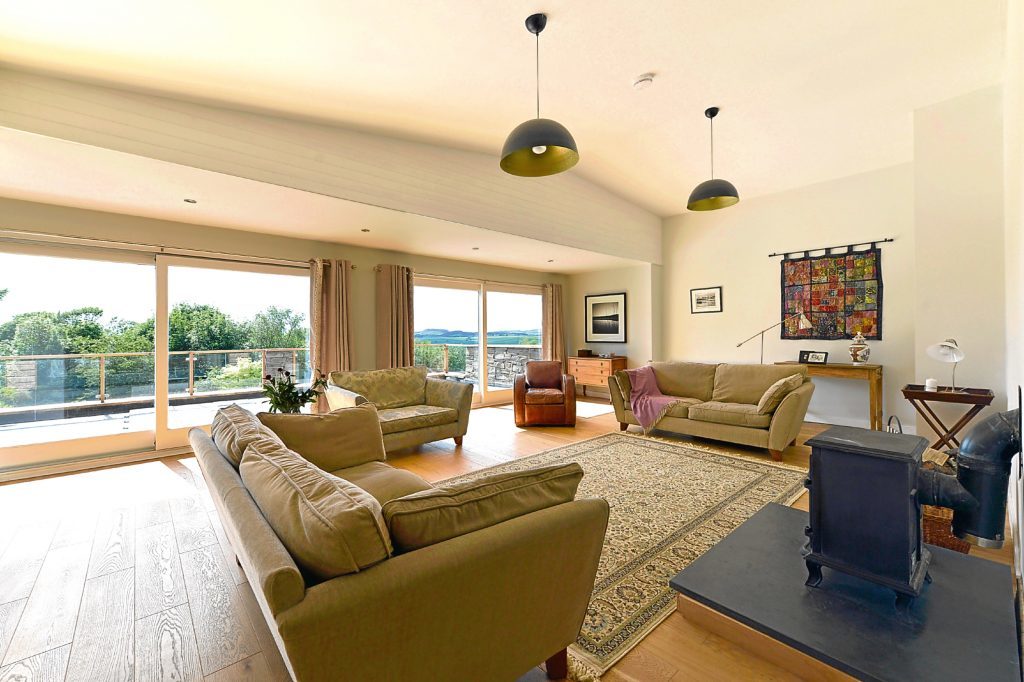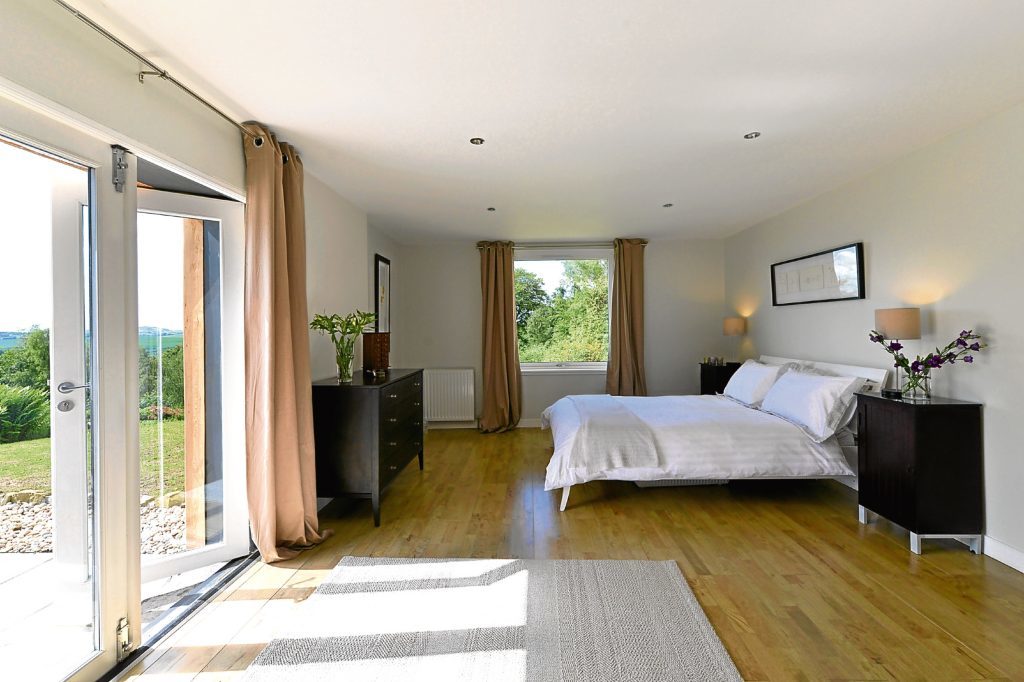Birkbrae looks like the kind of brand new home you see on property shows.
You can picture Kevin McLeod singing its praises as he strides around the south-facing terrace.
In actual fact, underneath the skin lies a deeply ordinary 1970s house.
It was bought in 2010 by Audrey McFarlane, who saw its huge potential.
She says: “It had a huge garden. There’s lovely woodland at the bottom and amazing views across Fife.”
Audrey’s son Matthew McFarlane had just set up his own joinery and building company. He found his own mother hiring him as his first major client.
“It was a bit daunting – Matthew was only 24 at the time and this was his first major project – but he and his team did an outstanding job,” Audrey continues.
“I’m so glad I used my son’s firm. It makes the house very much a family affair.”
The entire internal space was stripped back, gutted and completely refigured. The original four bedroom layout was increased to five and the kitchen moved from the ground to a first floor level extension that takes advantage of the views.
An old flat felt roof went on the scrapheap and was replaced by a highly insulated modern zinc roof. A ground source heat pump looks after heating and hot water
The house sits on an elevated site and faces southwest. Enormous windows were put into the main living area to capture the postcard view across the fields, woods and hills of Fife.
“The view is incredibly special and I wanted to make as much of it as possible,” Audrey (52) continues. “We put in a south facing terrace that’s great for eating outside during the summer.”
Blebo Craigs is a charming little hamlet a few miles outside Strathkinnes and above Kemback. It’s home to around 50 souls.
Audrey’s house sits up a private track off the lane that runs through Blebo Craigs. The lane leads to two other houses, one of which is owned by the Robert Steedman, one of Scotland’s most famous architects.
“The nice thing about the location is it’s secluded but you do have neighbours nearby so you never feel too cut off,” Audrey says.
The two level house has the principal rooms upstairs. The large living room has a wood burning stove and sliding glass door onto the terrace. A few steps lead up to the open plan dining area and behind that is a TV room.
The kitchen is also open plan and is flooded with natural light from large, south facing windows. There are two double bedrooms on this floor, one with en suite and the other with a Juliet balcony.
On the lower floor are two more double bedrooms, one with en suite, and the master bedroom. This has its own bathroom and double doors leading out to a garden terrace.
The manicured gardens stretch to more than an acre and meander down to woodland at the bottom where there are some fine walking paths.
Audrey runs a Fife-based company called Oran Care that provides care to help people with dementia remain in their own home.
She lived in Birkbrae for two years after it was renovated and has since run it as a popular holiday rental.
With “too much going on in her life” she is now selling it to concentrate on growing her care business.
Audrey has since built her own house elsewhere in Fife but says she has real misgivings about selling Birkbrae.
“I put my heart and soul into this home,” she says. “And the fact my son worked on it makes it much more personal than if I’d used a company out of the Yellow Pages.
“The thing I’ll miss most about is sitting in the living room or on the terrace looking out across Fife.
“You get fantastic sunsets from here and sitting with a glass of wine watching the sun go down is one of the best pleasures. “Someone once asked why I don’t have a TV in this room. I just pointed out the window and said ‘why would I need one?’”
Birkbrae is being sold by Savills for offers over £695,000.
www.savills.com
