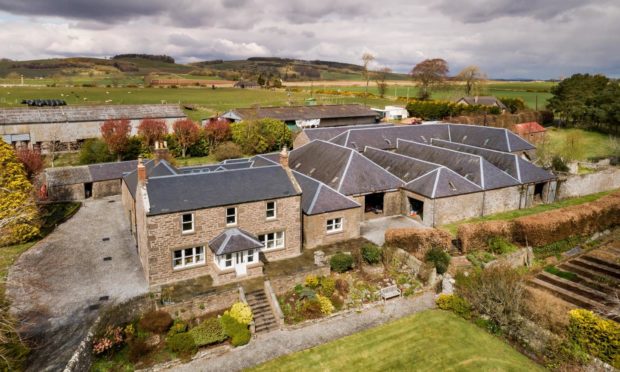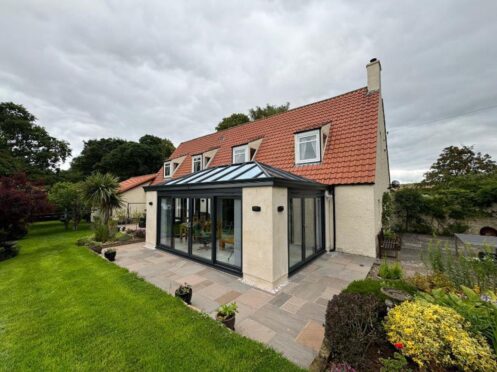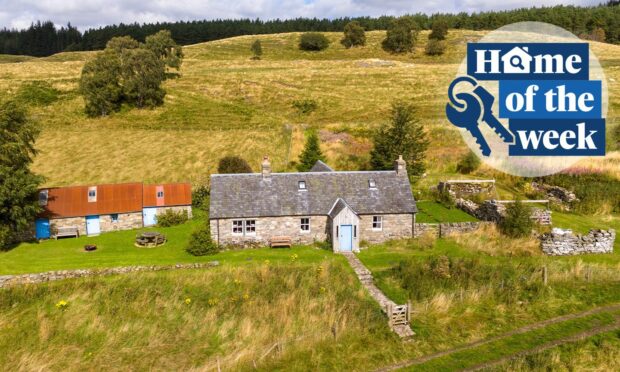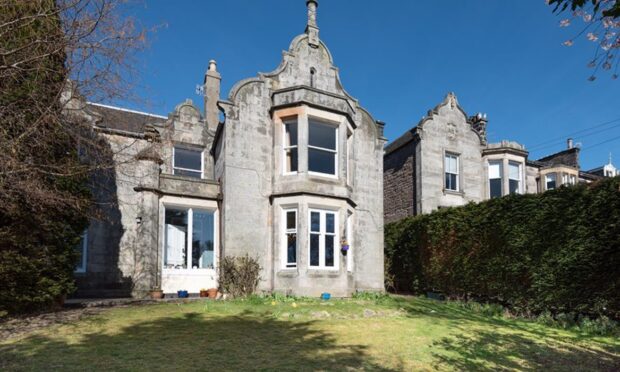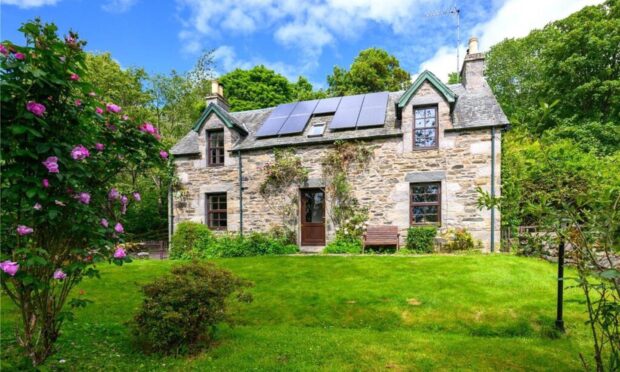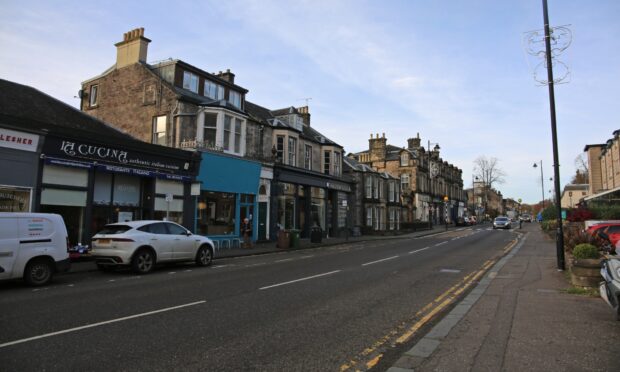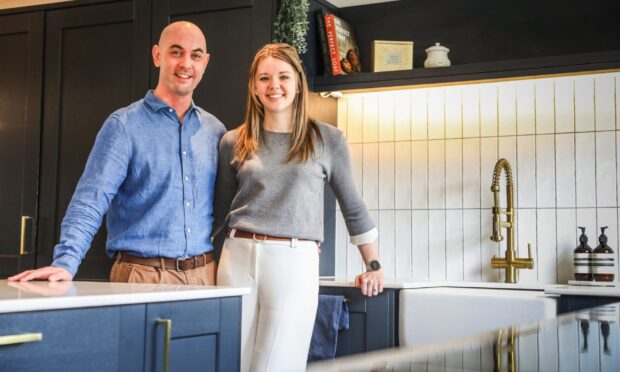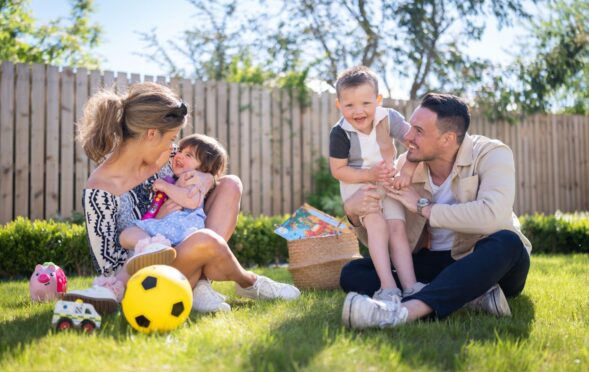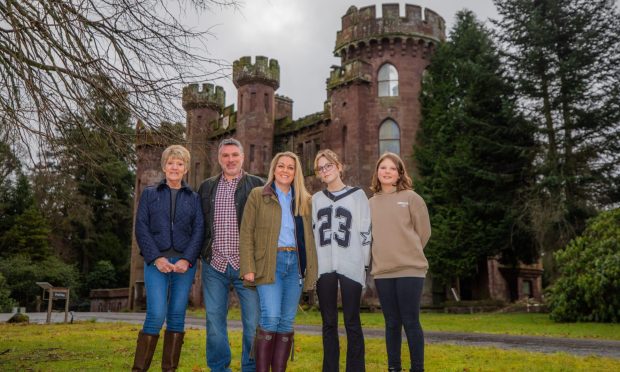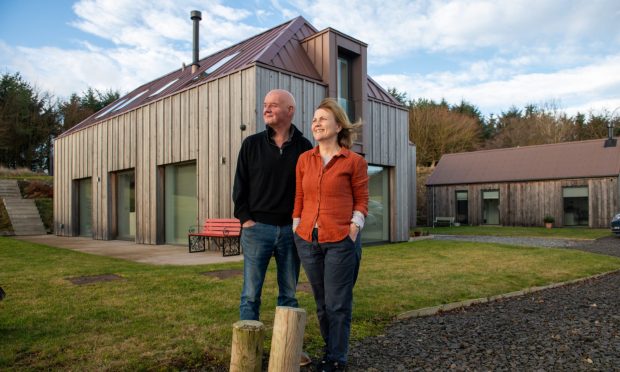When Charles and Rhona Ramsay bought East Mains of Craichie 15 years ago it was a tired farmhouse that hadn’t had any work done since the 1970s.
Two years and a lot of thought, effort and money later it was transformed into an outstanding home based around a pretty internal courtyard.
The house sits in open farmland near the hamlet of Craichie, a few minutes south of Forfar. A tree-lined track comes off the minor public road, passing two houses before arriving at East Mains of Craichie.
Stunning kitchen extension
Rhona and Charles greet me at the front door to their home. A few steps take me into the show-stopping kitchen. This extension has a double-height vaulted ceiling and is lit by six Velux windows.
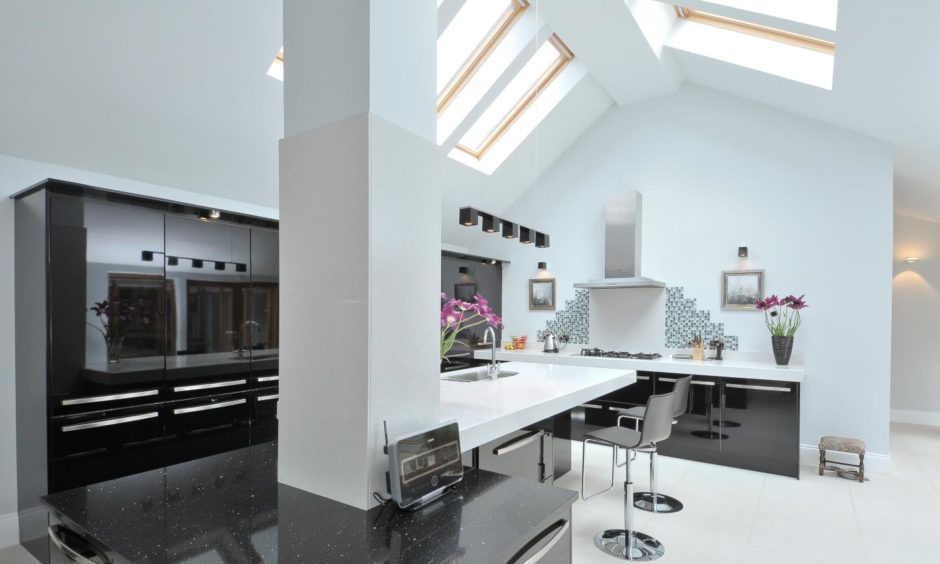
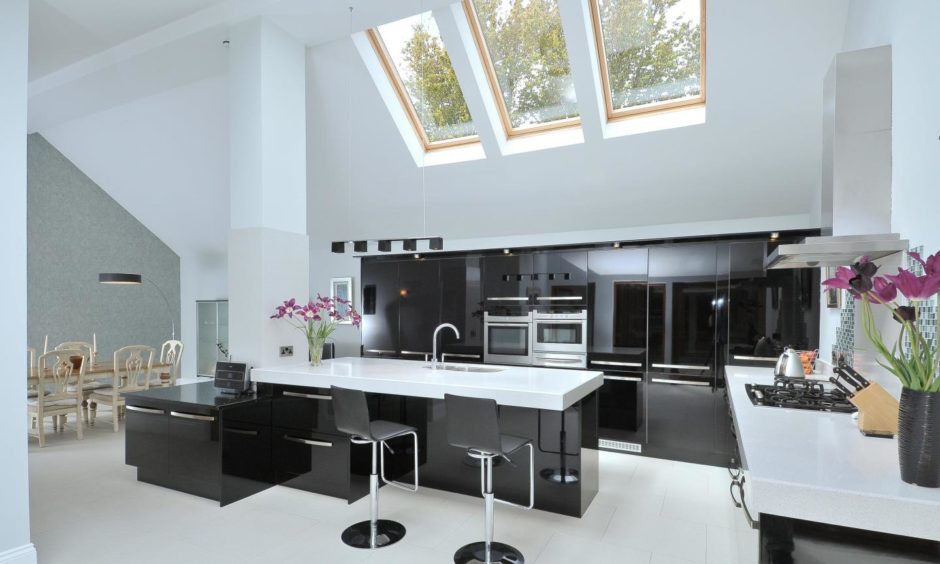
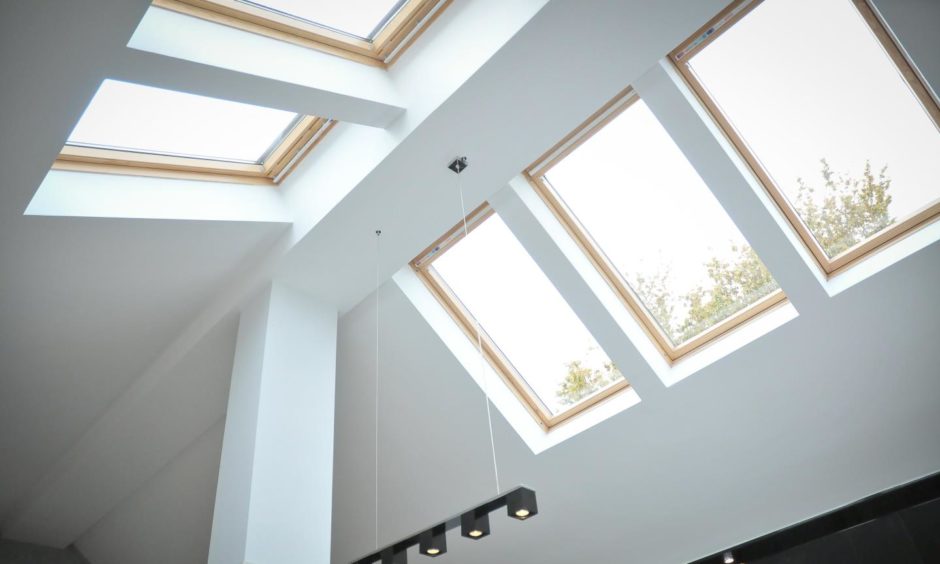
This part of the home is an extension, though you wouldn’t know it by looking. “The original house had been added to quite haphazardly over the years and had bits that jutted out and looked a bit funny,” Rhona explains. “We knocked down a bathroom and reused the stone in the extension. It matches the rest of the house so from outside you can’t tell which part is new.”
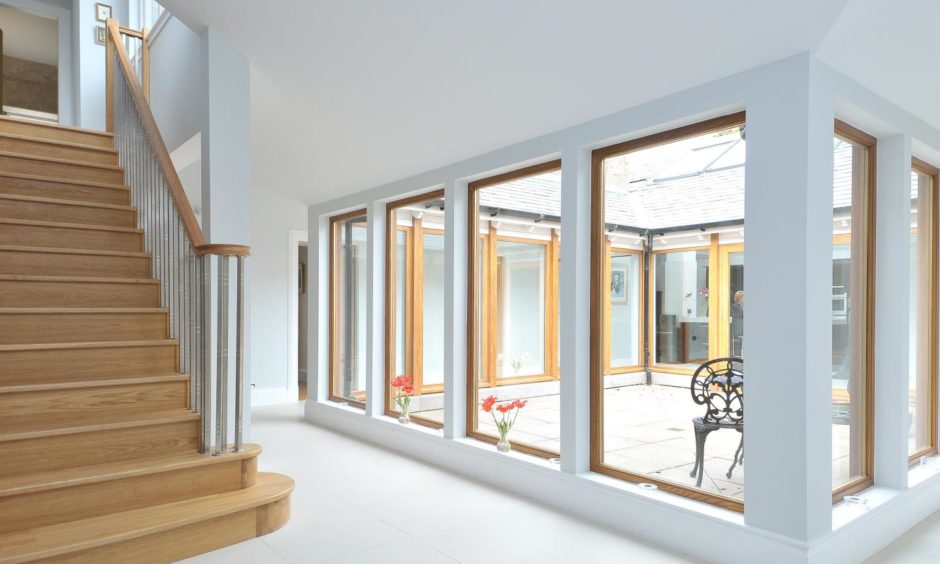
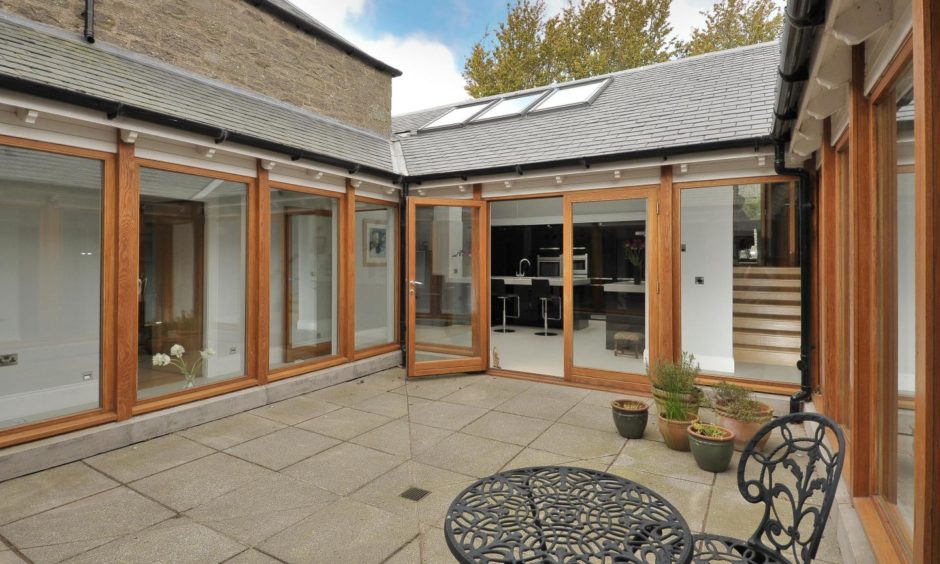
Perhaps the cleverest feature of the house is the enclosed central courtyard, which the entire home wraps around. Four glazed walls create a remarkable lynchpin to the house. “All the ground floor accommodation is around it and it throws light into every room,” Rhona says. “It also means no matter how much the wind rages there’s always a sheltered spot to sit outside.”
Central courtyard throws light into house
The renovation was clearly a labour of love for the couple, with Rhona in particular having a clear vision of what she wanted to achieve. “We did use an architect but that was only really to get planning permission,” she explains. “I already knew what I wanted and had drawn out detailed plans. The architect added a few ideas like changing the location of the stairs, which does work better.”
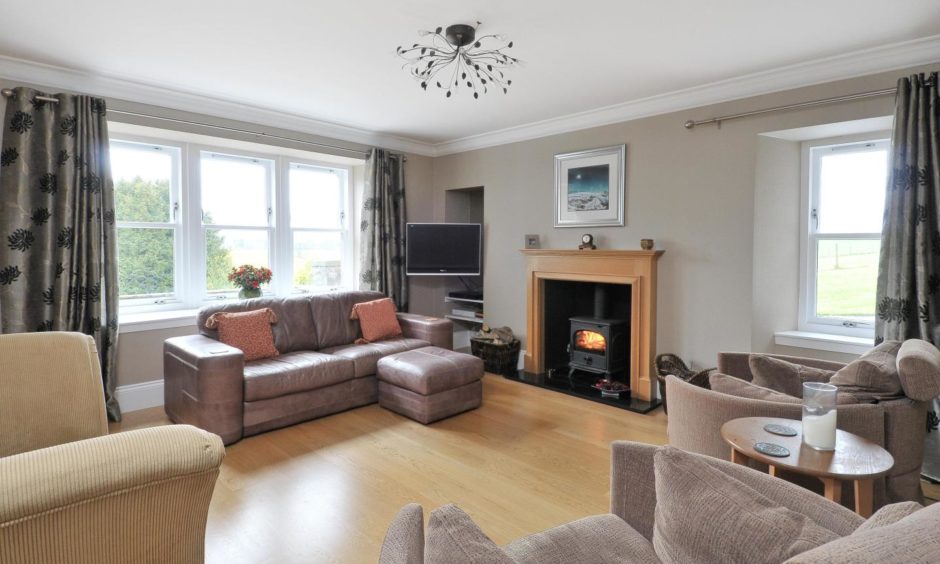
The ground floor has a relaxed living room and a more formal drawing room, both of which have log burners. Adjacent to the kitchen is a dining room and next to that is the library. A lovely room, it has floor-to-ceiling built in bookcases on three walls and is a relaxing place to enjoy a novel.
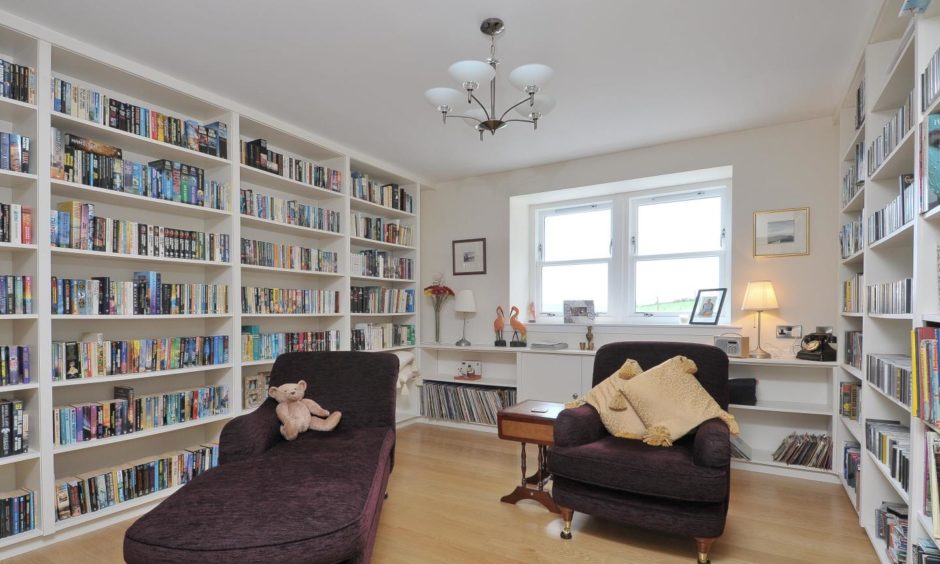
The master bedroom is on the ground floor with views south across the Angus countryside. It has its own dressing room and en suite bathroom, both lit by high level Velux windows. The ground floor also contains a study, utility room, boot room and WC. The couple added a new porch that faces south and is a great spot to spot the deer, hare and hedgehog that frequent the garden.
A labour of love
On the first floor are three more bedrooms, one of which is en suite, and a family bathroom. All the bathrooms have different colour palettes and styles. Rhona has clearly put a lot of thought into the décor. “I didn’t want everything to be uniform like in a hotel,” she says. “I wanted rooms to look distinctive.”
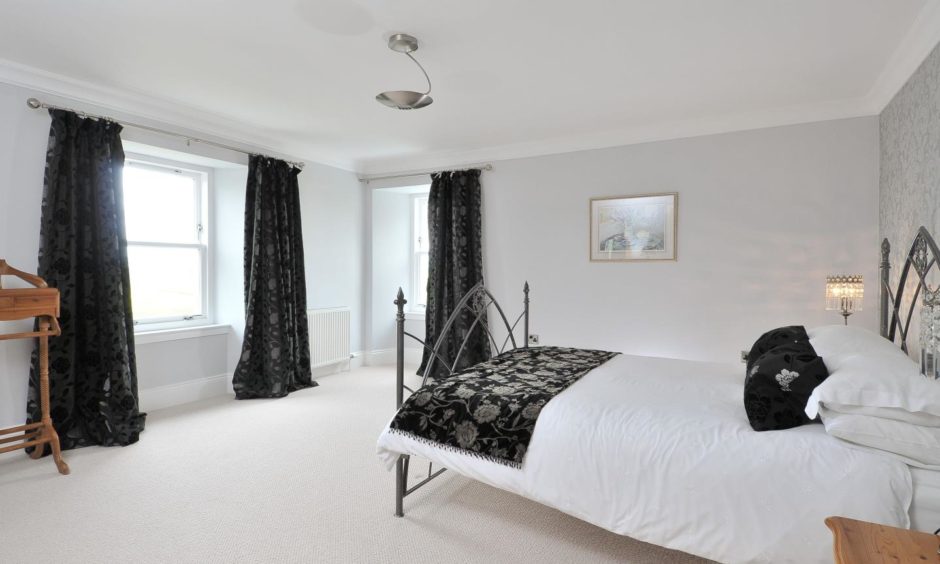
Heating is supplied by a pellet boiler which is located in one of the outbuildings. “We didn’t want to use oil heating,” Rhona explains. “This is more efficient and environmentally friendly. We stripped the house right back to the walls and insulated it so it’s a cost effective home to heat for its size. We put in underfloor heating because I didn’t want to have radiators on the walls.”
The garden has been another labour of love. “When we moved here it was a jungle and we’ve slowly got it the way we wanted it to look,” Rhona continues.
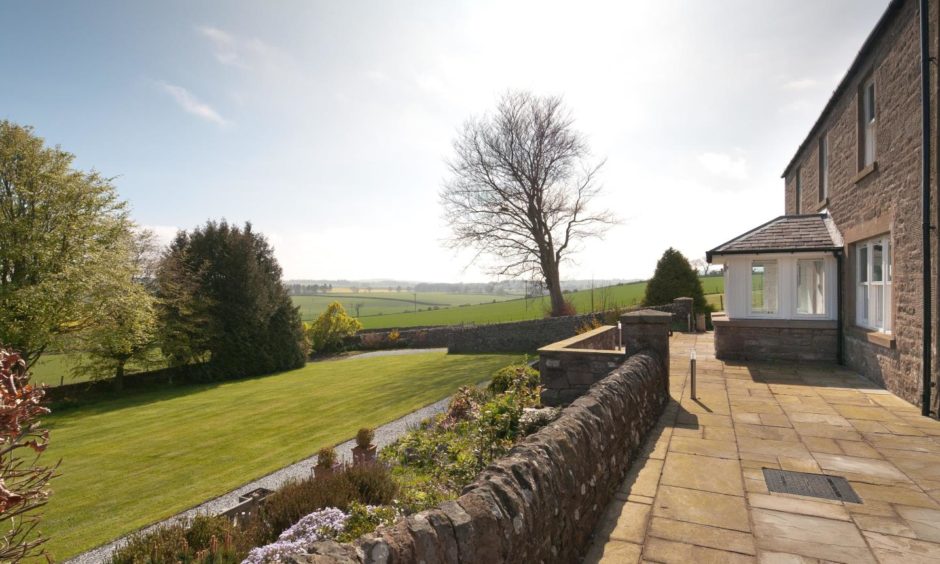
Walls were built using reclaimed stone from elsewhere on the site. The seasons have weathered the mortar and now the walls look like they’ve been in place for a century rather than a decade.
Four acres of land
To the west of the garden is a one-acre paddock that houses a wind turbine in the top corner. It supplies a chunk of their electricity needs and any surplus is sold back to the grid.
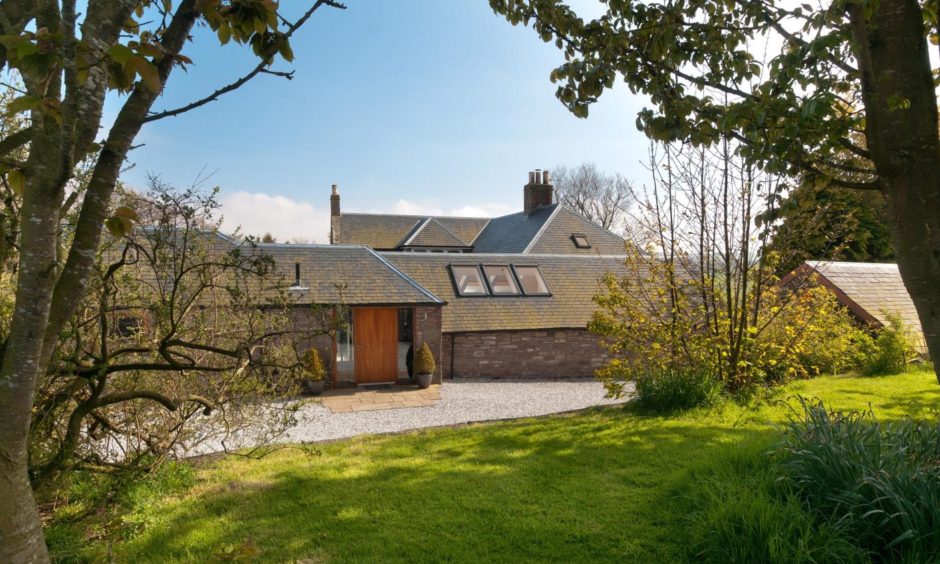
The sunny, south facing section of the garden is laid to lawn, with a stone terrace providing an excellent spot to relax. A small track runs round the southern perimeter of the grounds. The couple have kept a belt of mature trees and bushes. This provides an area of wilderness and has little paths and natural archways cut through it, making it ideal for children to explore.
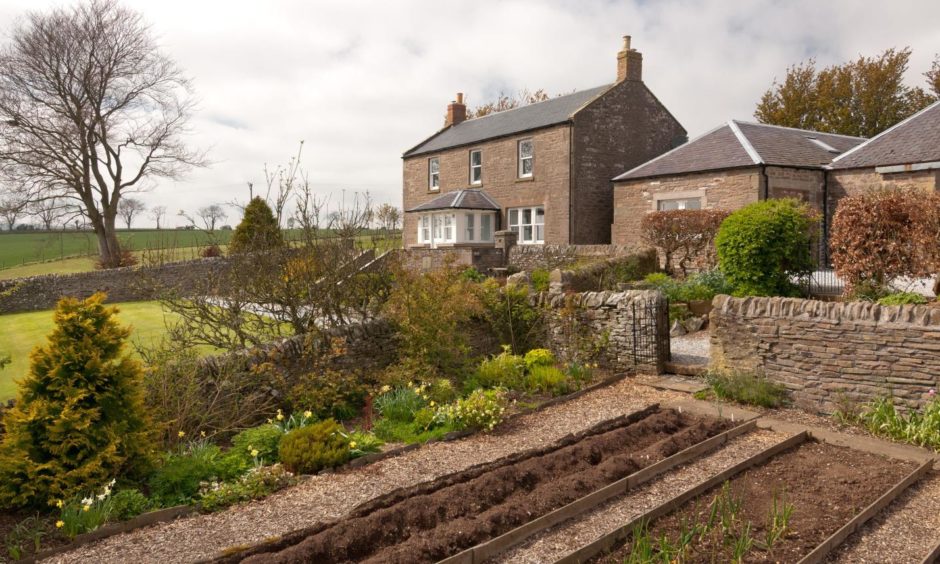
Both Rhona and Charles are green fingered and they’ve created a large fruit and vegetable garden. Numerous growing beds and a polytunnel let them produce a lot of their own food, while a rainwater harvesting system keeps everything well irrigated. “We only started buying potatoes a few weeks ago,” Rhona says. “We keep them in sacks in one of the outbuildings and they last all winter. I make a lot of jams and we freeze a lot of fruit as well.”
Huge potential for developing outbuildings
One of the joys of East Mains of Craichie is that, while the main house has been fully redeveloped, there is a huge range of outbuildings that have almost limitless scope.
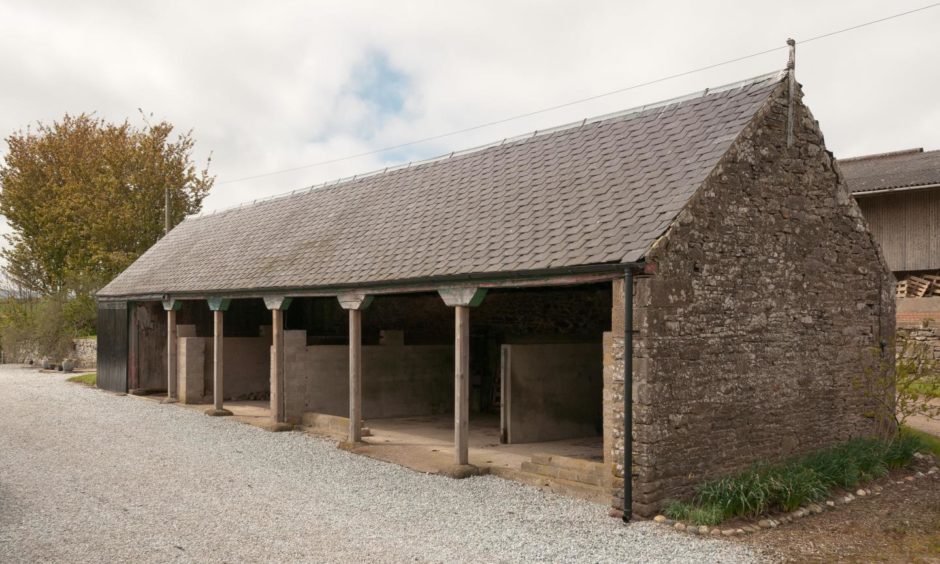
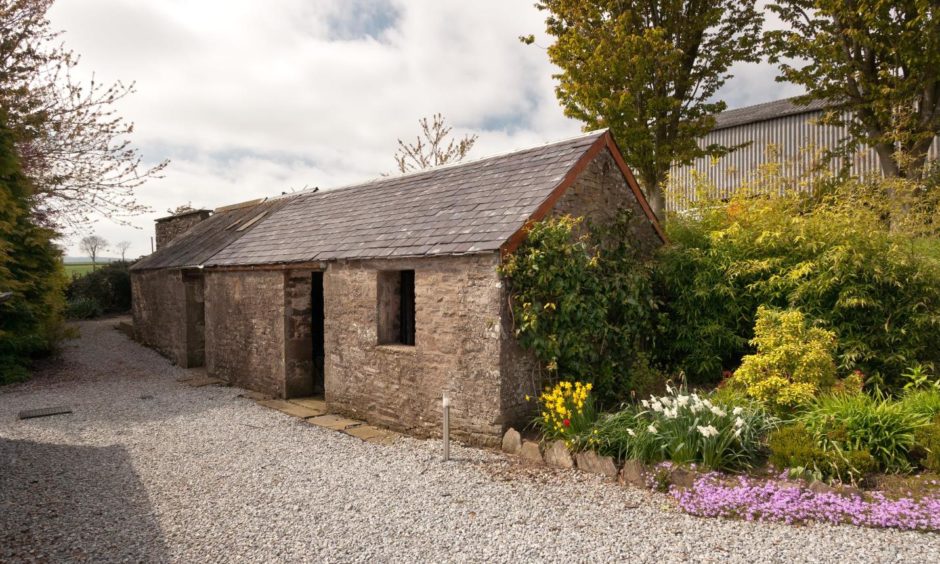
A detached red brick building sits to the side of the drive as it enters the grounds. There is a stone-and-slate stable block and bothy. Then there is the main steading, with no fewer than five pitched roofs and an enormous amount of internal space. The largest steading building measures 94.5 feet by 54 feet, with another L-shaped block measuring 52’4” by 50’2”.
The couple use some of the outbuildings for storage, and Charles keeps his car in one during the winter to avoid the need to defrost it.
With planning permission the steadings some of the other outbuildings could be converted into homes. You could also fit one or two new build houses onto land to the east of the property.
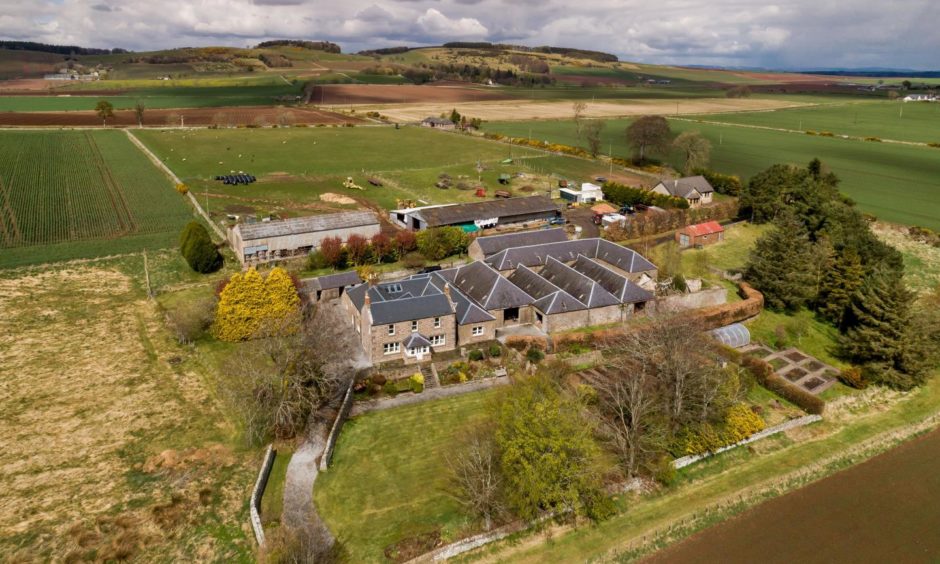
“For us one of the nice things about being here is the peace and seclusion,” Rhona continues. “We’ve never wanted to develop the outbuildings, but there is plenty of scope to do so. You could easily convert the steadings into three houses.”
The couple originally moved to Angus to be closer to their ageing parents. Prior to that they lived in Edinburgh for more than 30 years, with Rhona, 66, having a career in the banking industry and Charles, 67, working as an insurance broker.
Returning to Edinburgh
“We moved here so we could provide care for my mum and Charles’ parents, who were in Broughty Ferry and Dundee. They have all passed away now – they were all in their 90s – so there isn’t anything to tie us here anymore,” Rhona says.
“This has been a wonderful house and we love it but if we stay then eventually we’ll reach the point where it’s too much for us to look after.
“Our plan is to move back to Edinburgh. We will miss all the space we have here – especially the garden – but it will be great being able to walk to cafes and restaurants.”
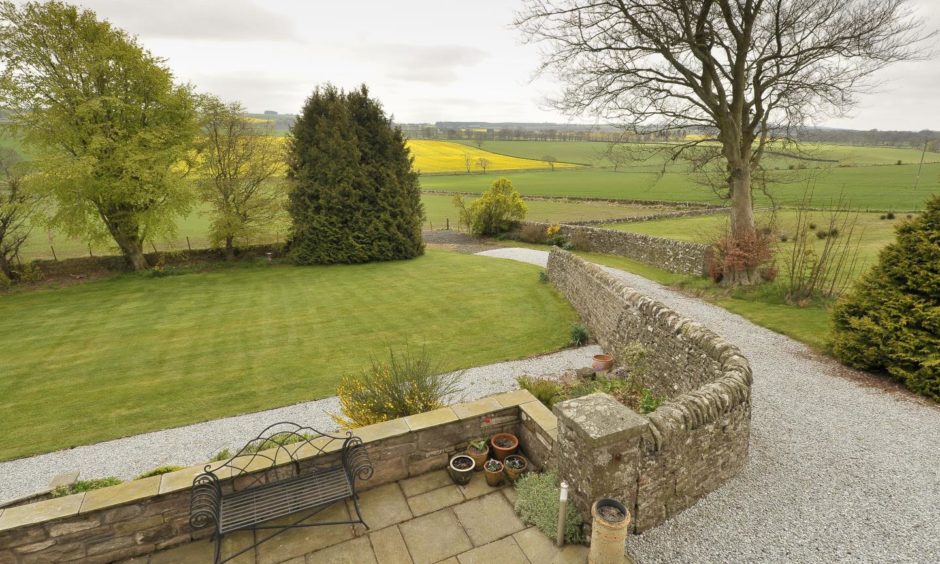
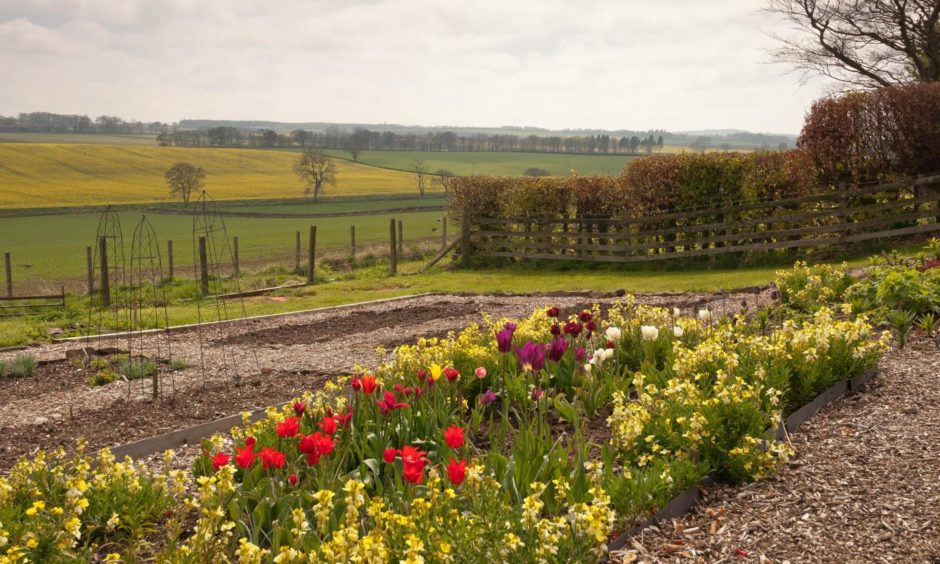
East Mains of Craichie, Forfar is on sale with Lindsays for offers over £775,000
