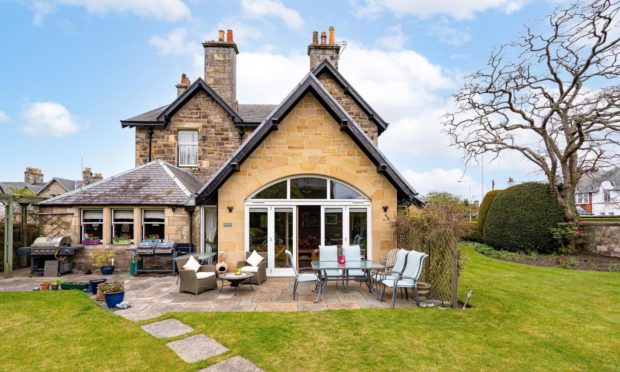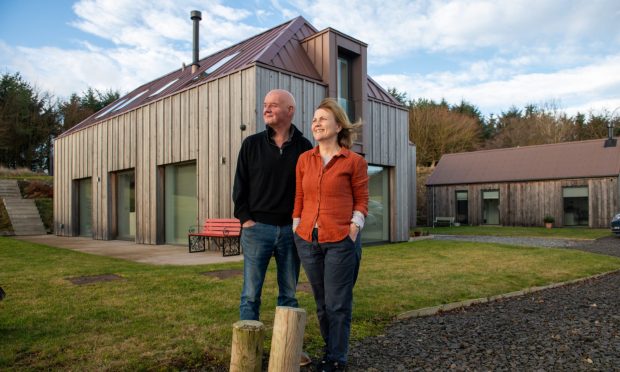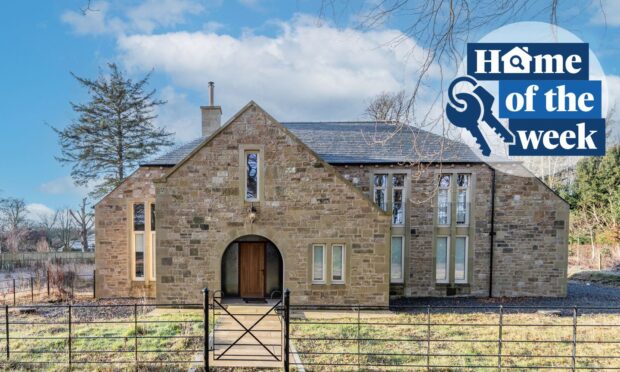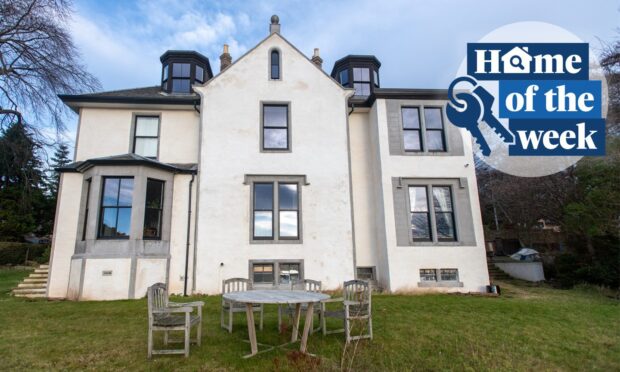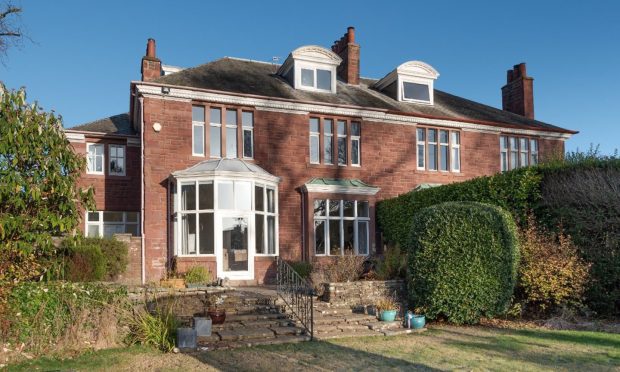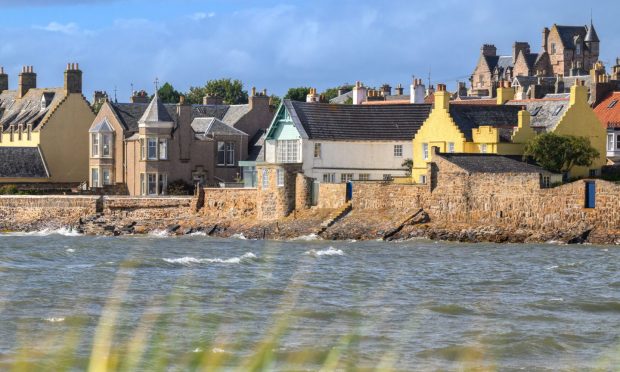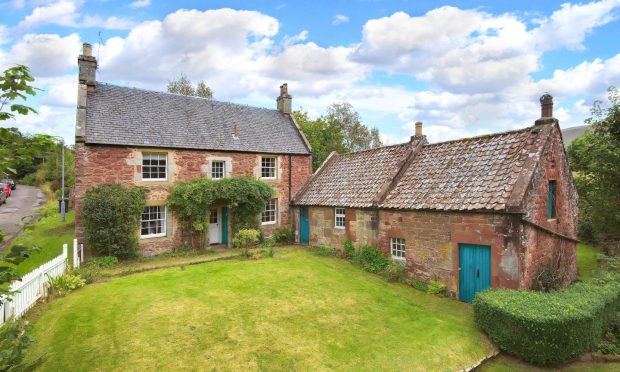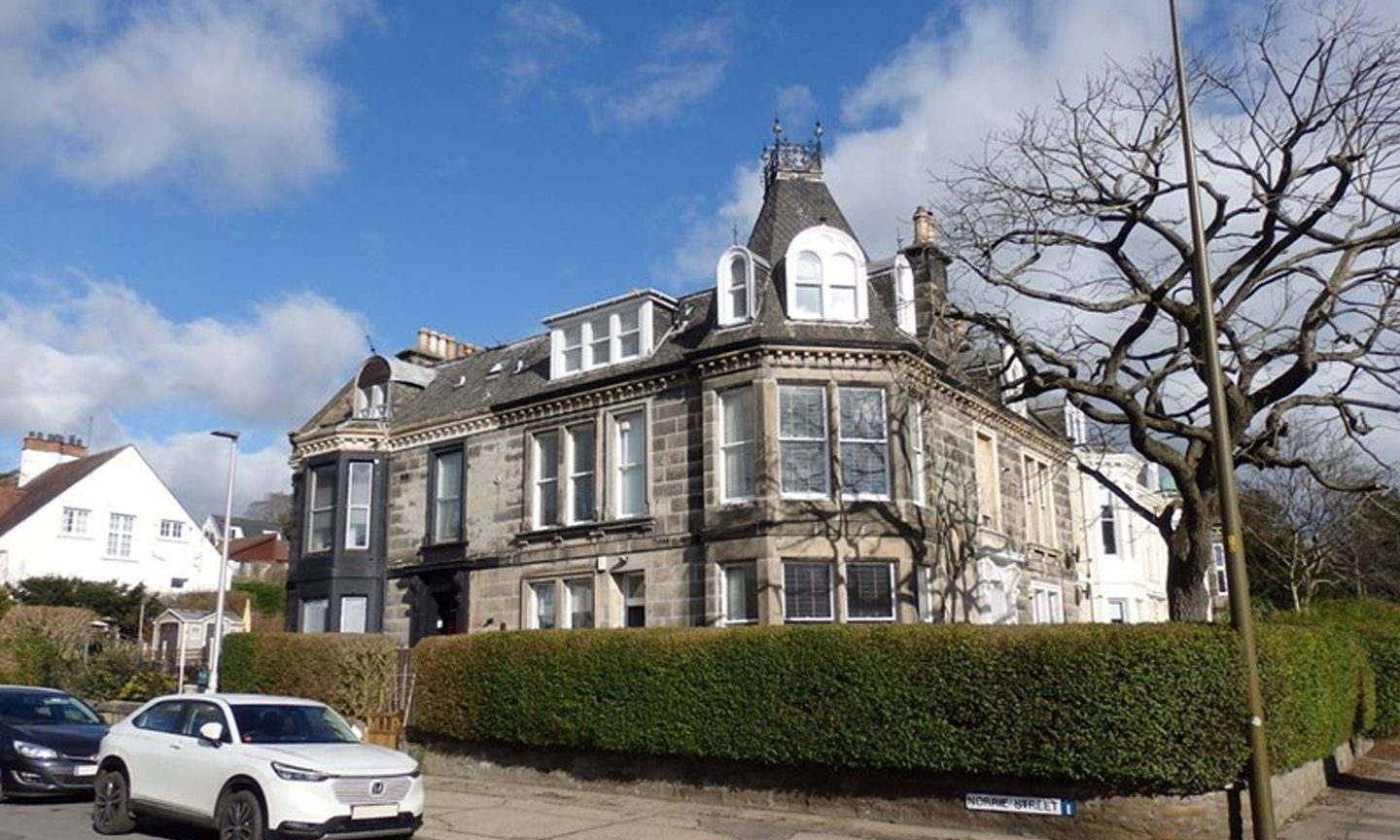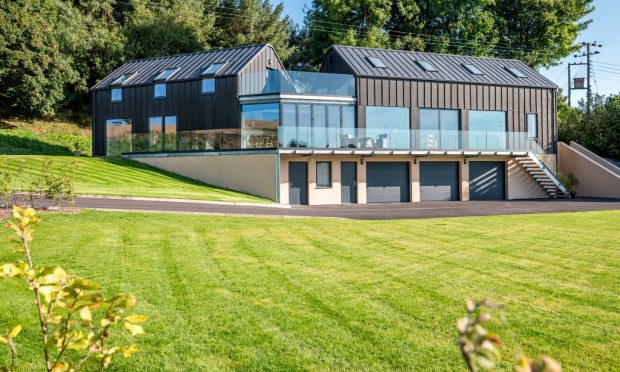A beautiful Victorian home on one of the finest streets in St Andrews has come on the market for the first time in nearly 20 years.
Tullis House is on Hepburn Gardens, a stone’s throw from St Andrews’ historic town centre. Built in 1888, the Victorian era home sits in a good sized plot surrounded by a walled garden.
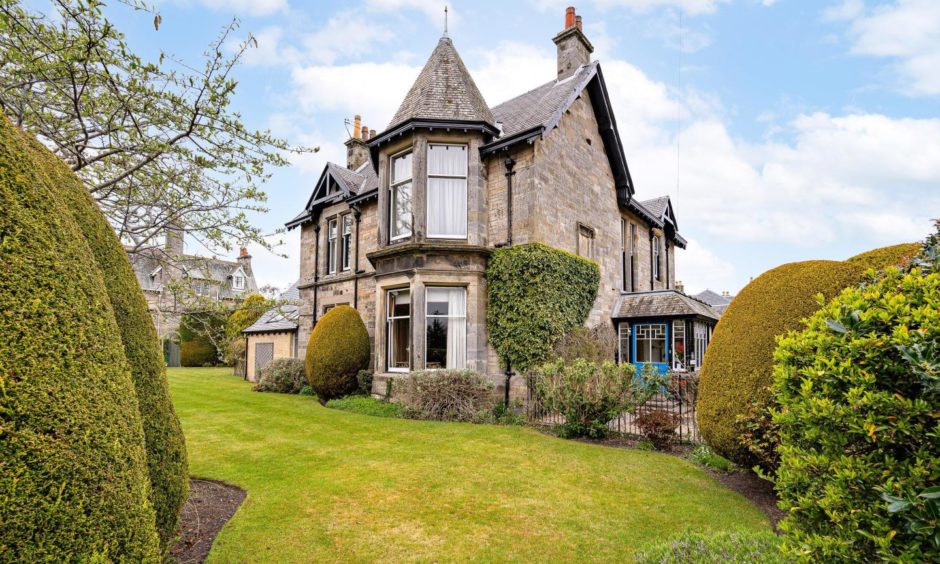
The sky is blue when I visit and the west-facing back garden is drenched in sunlight. Summer is finally here.
The living room is also bright and warm, thanks to a fantastic extension that makes clever use of windows and skylights.
I’m greeted by Sandy and Maggi Seymour, who have lived here for just shy of two decades.
Drawn in by the magic of St Andrews
The couple bought the lower part of the house in 2002 after being gradually sucked in by the magic of St Andrews.
“We’re both keen golfers,” Sandy explains. “We lived in Glasgow for a long time and we did what many people to do get a foothold in St Andrews which was get a caravan here.
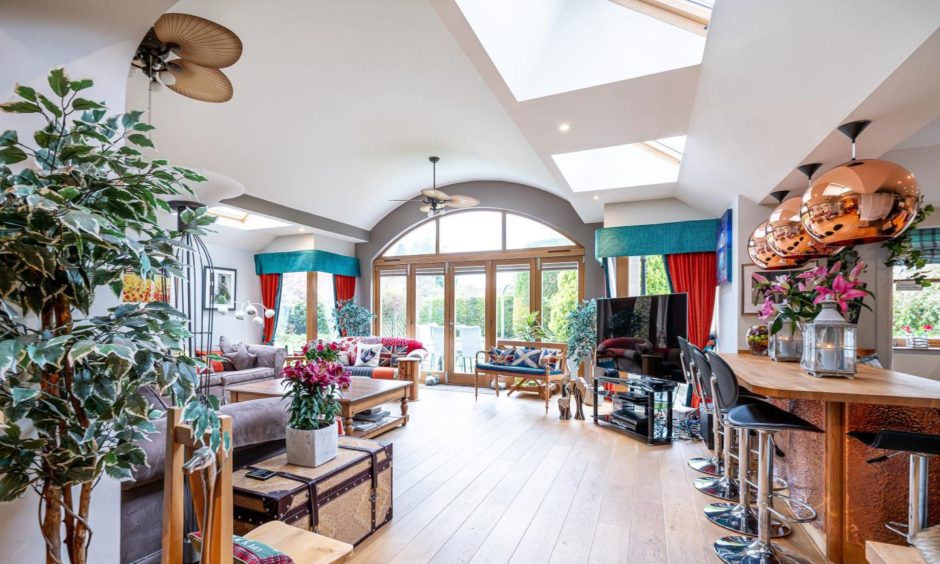
“We would come up every second weekend and eventually it drew us in. Maggi would come up for weeks at a time and I would join her when I could. In the end we decided to buy a place here.”
Initially the couple bought a flat on South Street, then moved to Madras Mews before buying Tullis House.
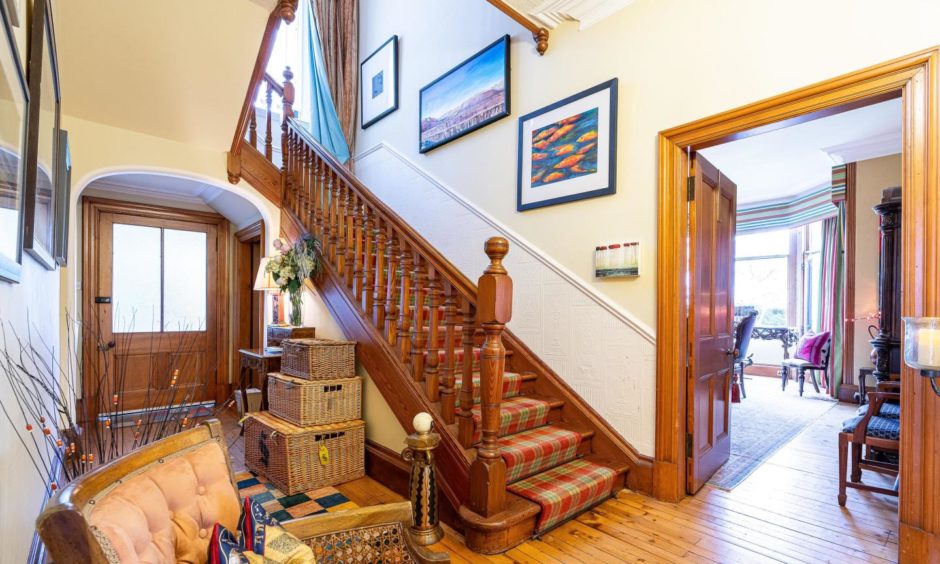
Maggi takes up the story: “It had originally been one house but was split into lower and upper apartments a long time ago. We bought the lower half. After a year or two the chap above asked if we wanted to buy his part of the house. We were very keen to turn it back into a single property so we took him up on the offer. It went through as a private sale so it was never put on the market.”
Restoring and extending
Converting it back into one house turned out to be easy. The couple removed a partition wall and restored the staircase to its original orientation. “If you look very closely you can just see the join where the stair was turned near the bottom when it was two flats but it’s very hard to spot,” Maggi says.
With the house restored to its original layout the couple set their attention to creating their perfect extension.
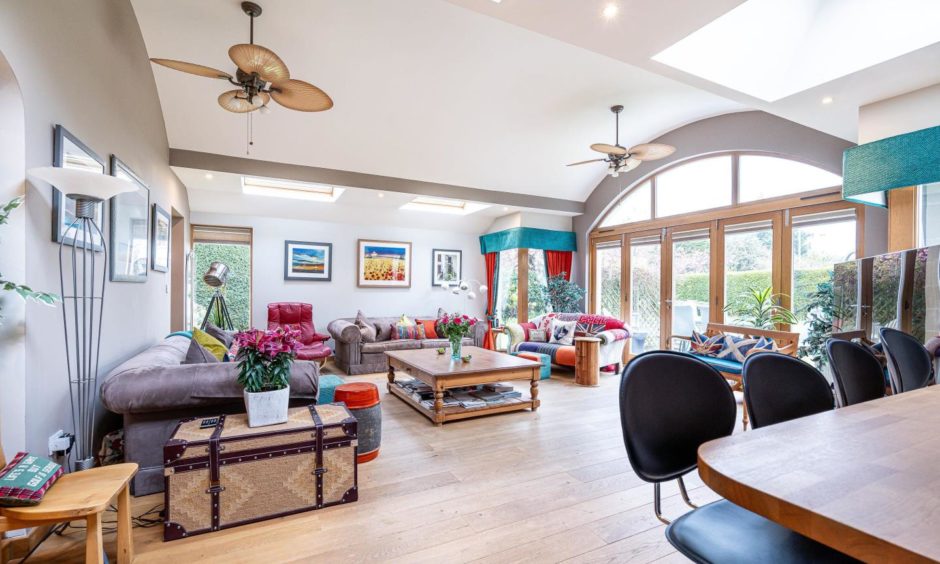
They commissioned John Thomson of St Andrews architects Walker Pride to design it for them. “He’s retired now but he did a great job for us,” Sandy continues.
“I think he was delighted to work for us. Firstly we got him to put a Victorian house back together again, when more often architects are asked to subdivide them.
Getting creative
“Then when he came to do our extension we didn’t hand him plans we’d drawn ourselves. Instead we let him have full creativity. All we said was we want a 30sqm extension occupying the full width of the house, and that we wanted it to be open plan. We lived in America for a long time and the style there is to be able to see the living room from the kitchen so you can interact with guests.”
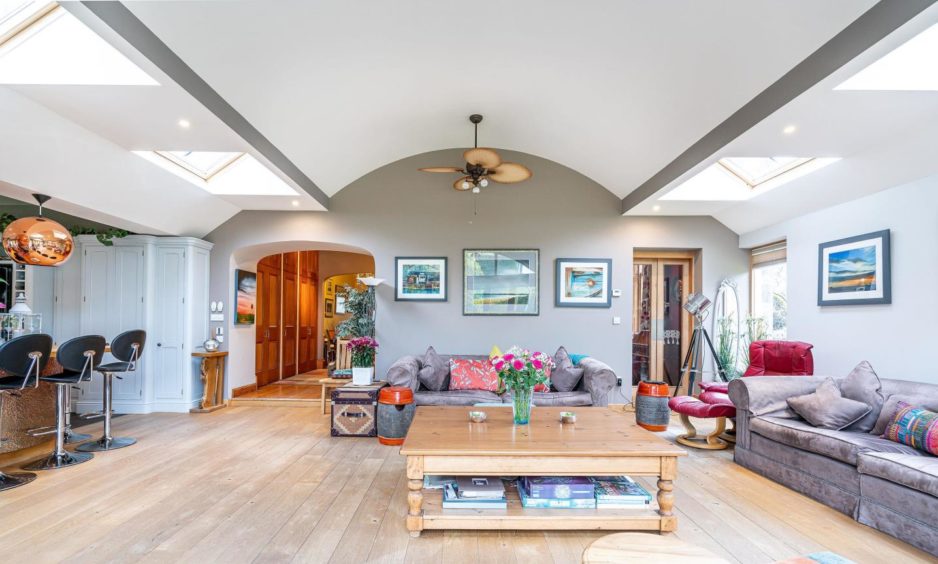
Giving a talented architect free reign to let their creativity loose proved to be a masterstroke. The extension at Tullis House is a superb example of how beautifully an old house can be added to.
Fantastic extension
A stone archway houses four glazed doors and an arched window above. This shape is kept inside, where it flows into a curved vaulted ceiling. To each side pairs of high level skylight windows casts soft light throughout the room.
The kitchen is separated from the living room by a breakfast bar and has a standard height ceiling to create a more cosy space.
The glazed doors open onto a patio and the west facing back garden, which is a perfect spot to enjoy the afternoon and evening sunshine.
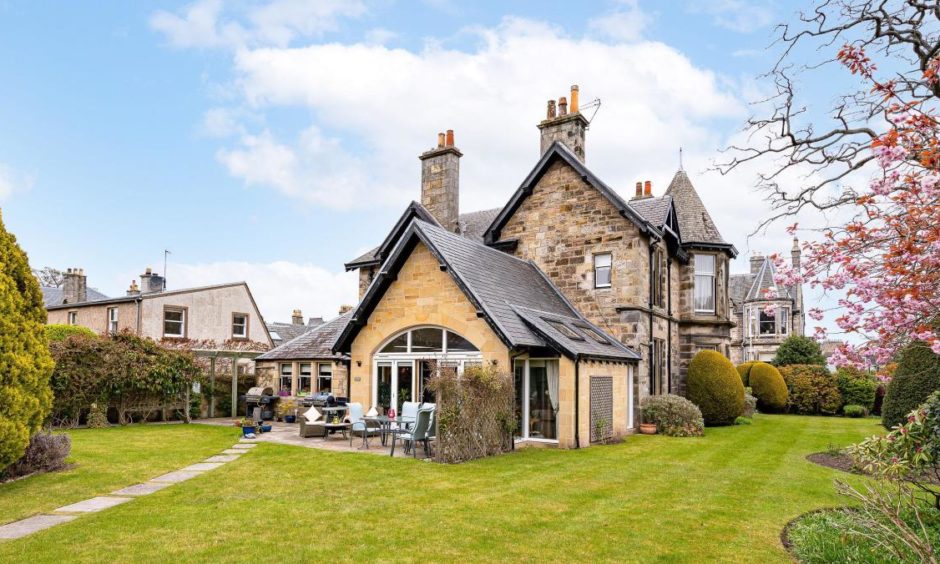
Maggi points to the walls of the extension. “They’re made out of the same stone as the rest of the house but the difference in colour is because the extension hasn’t had a hundred years to weather. Give it another century and it will all look the same.”
Large traditional rooms
Behind the kitchen is a large utility room. Opposite that and benefitting from extra light due to glazed doors from the extension is a spacious home office.
The large dining room is perfect for dinner parties and is lit by a bay window. Also on the ground floor is a double bedroom with en suite shower room, and a family bathroom.
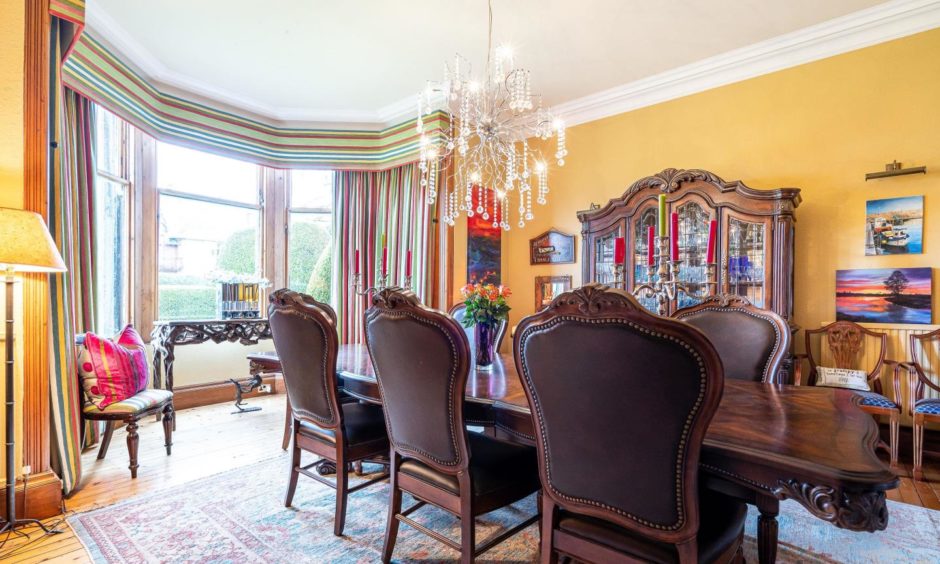
The beautiful timber staircase is lit by a huge double window. On the upper floor are two large double bedrooms and an enormous master bedroom.
“We think our bedroom would once have been the drawing room of the house,” Sandy explains. “It has a higher ceiling and ornate cornicing.”
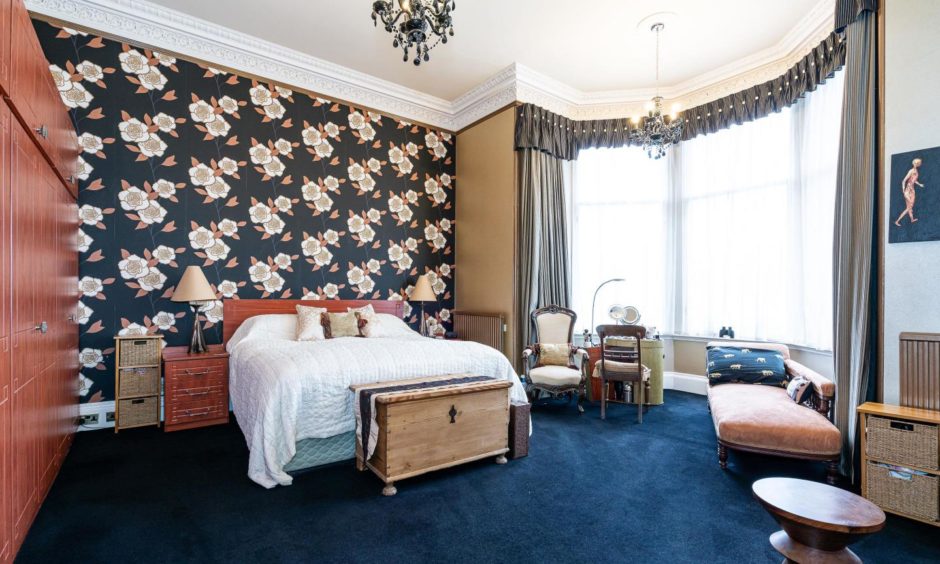
What used to be the upstairs kitchen when the house was two flats has been converted into a home gym, with blue glass bricks being cunningly employed to create a toilet and shower area within the room. Also upstairs is a shower room and Maggi’s studio.
Maggi’s artwork hangs on walls throughout the house. She’s an exceptionally talented artist and paints across a range of styles and media – from landscapes to portraits, abstracts, collage and more. So varied is her output it looks like the work of several different artists each with their own distinctive style.
Garage and gardens
The couple had a double garage built at the end of the garden, which is faced with the same stone as the main house. Sandy says: “In America the garages are connected to the house. We couldn’t do that so the architect suggested we make a covered walkway instead, which is what we did. It means you can carry shopping into the house when it’s pouring without getting soaked.”
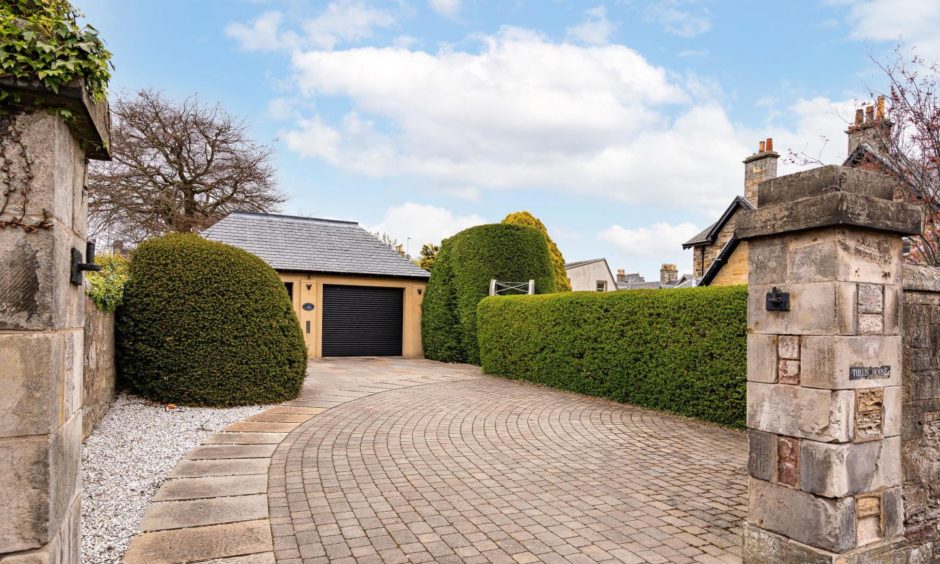
The garage has a paved driveway which can accommodate four cars and there’s an additional parking space in another driveway to the front of the house.
The gardens wrap around the home and the large back garden has a potting area with outside tap hidden behind a screen of trees.”
Sandy, 72, and Maggi, 70, also own a house in Florida. They spent their winters in the sunshine in America and their summers in St Andrews. Sandy owns an engineering firm in Livingston and the couple are looking to downsize.
“I’m starting to divest myself from my business interests and we’re looking to buy somewhere smaller,” Sandy says. Maggi adds: “I love being in the centre of St Andrews so we’re hoping to find somewhere that’s still just a stone’s throw from town.”
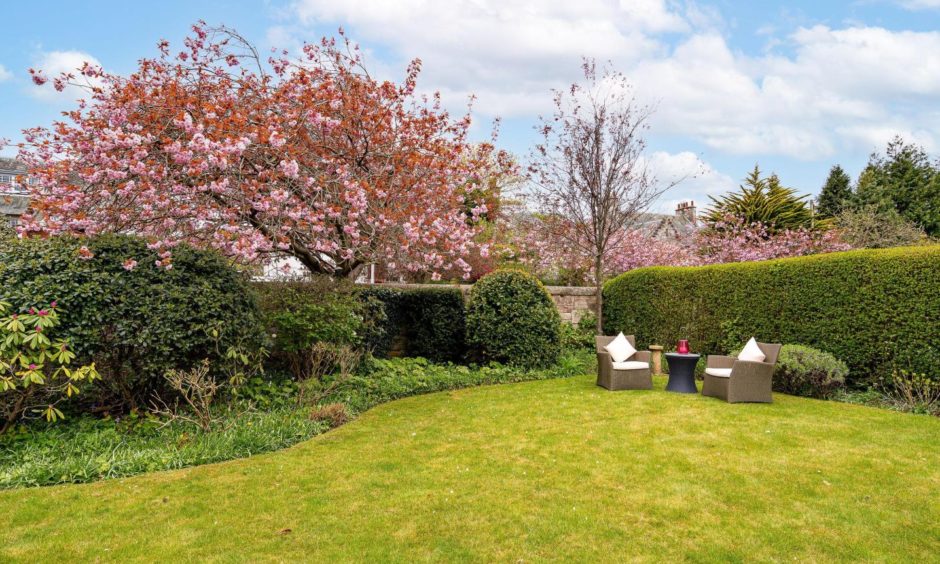 Tullis House, Hepburn Gardens, St Andrews is on sale with Rettie for offers over £1.7 million.
Tullis House, Hepburn Gardens, St Andrews is on sale with Rettie for offers over £1.7 million.
