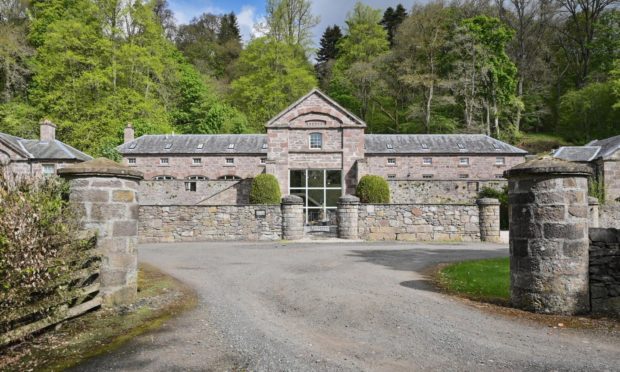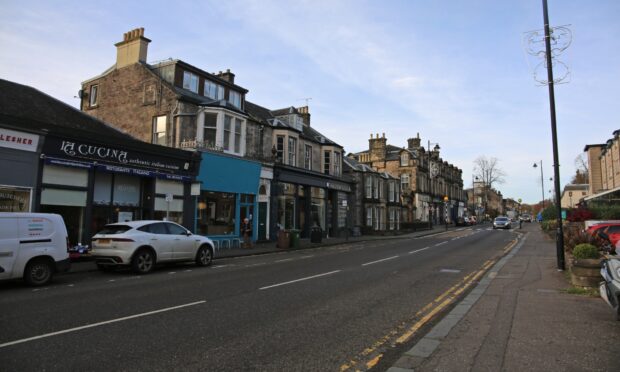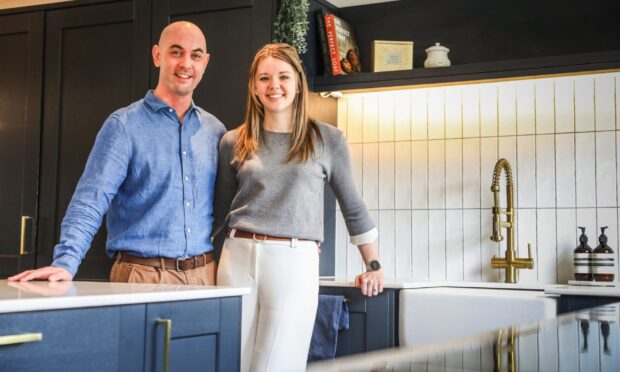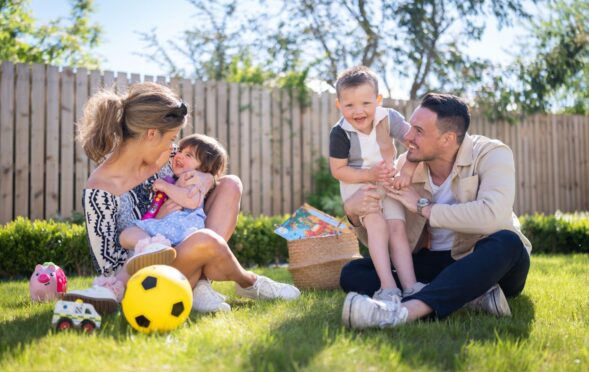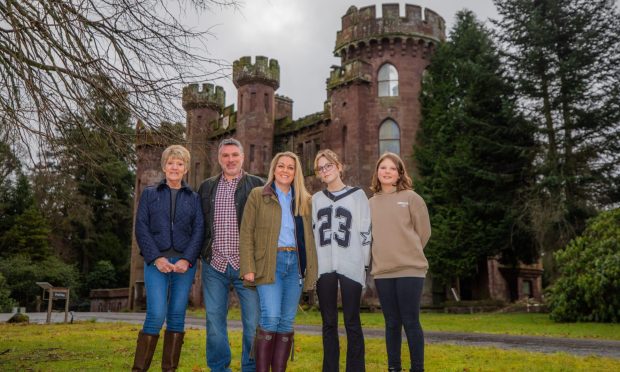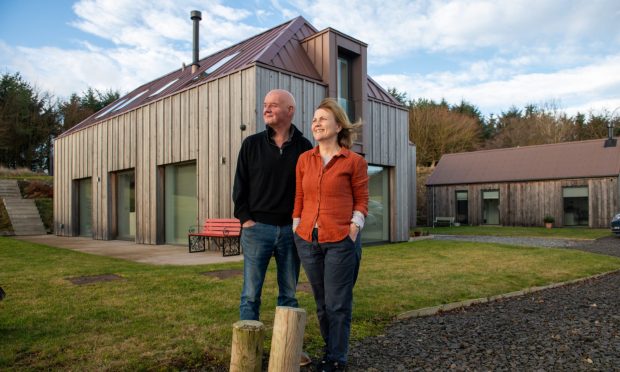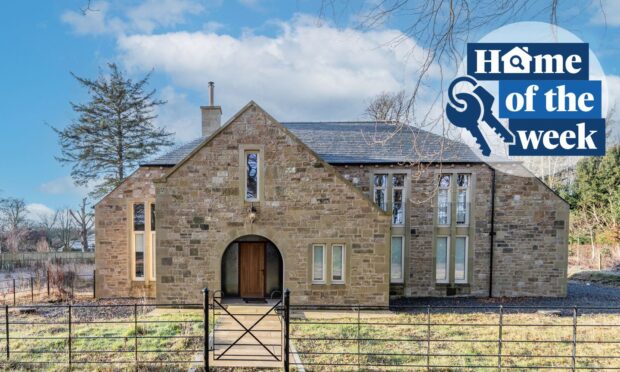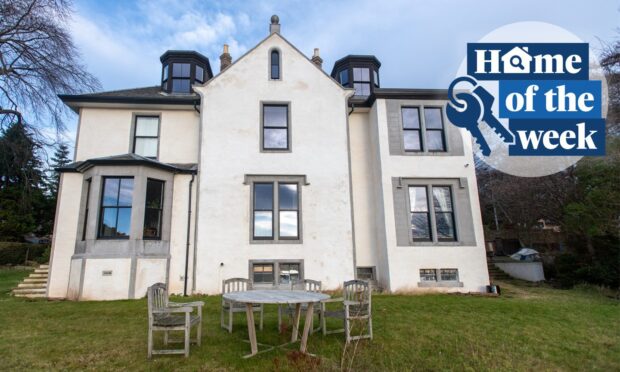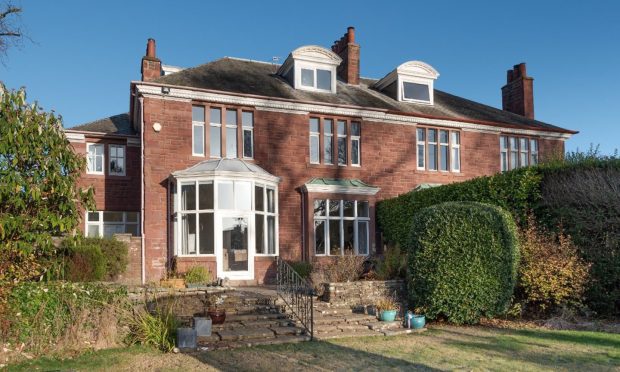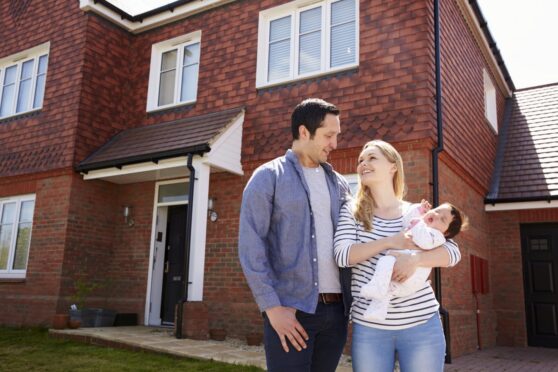Locherlour Mill must be one of the finest agricultural building conversions in Scotland.
Sitting two miles outside of Crieff, the B listed former mill has been transformed into an outstanding seven bedroom family home with a one-bedroom self-contained annex flat.
A lade flows through a wheel room in the house, creating a unique feature that can be seen through the kitchen windows.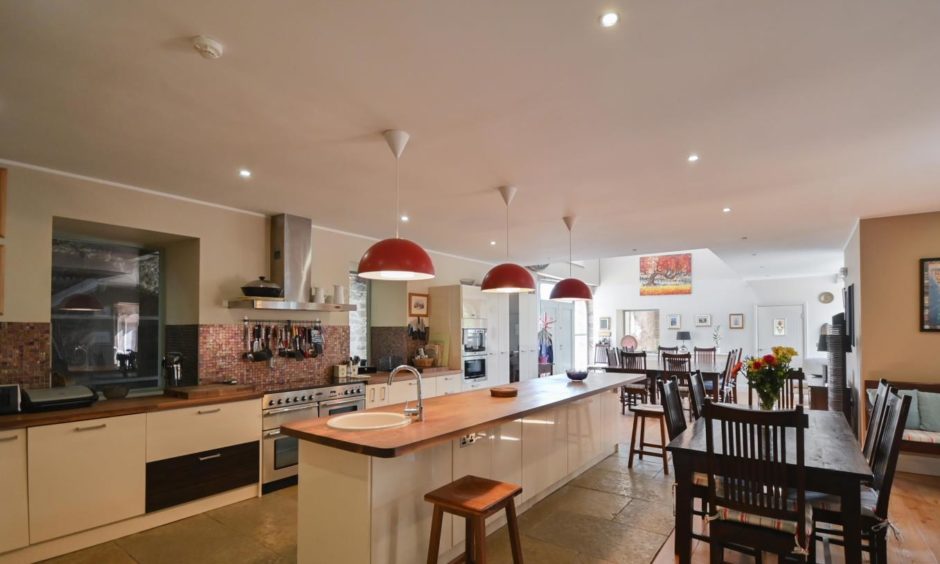
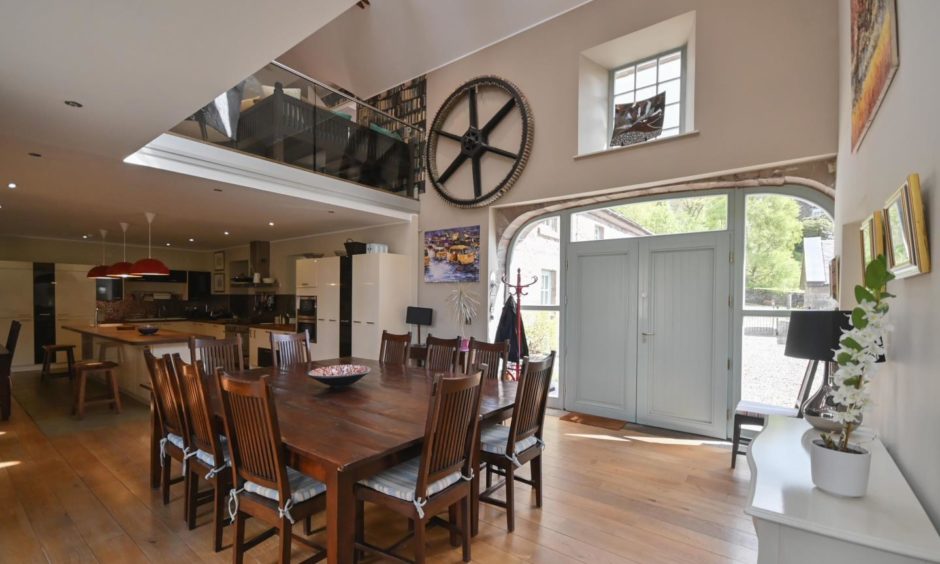
The Georgian building dates from 1832 and is the work of Dunblane architect William Stirling. It was restored and converted by Corryard Developments between 2008-10. The Crieff based firm won the Scottish Master Builders of the Year award in 2010 for their work on the mill.
Its first owner ran it as a high end holiday let before selling it to Colin Crorkin and Joanne Finnamore-Crorkin in 2012.
Lade runs into wheel room
It is a stunning building, made even more appealing by the sunny summer’s day I visit on. A private road off the A85 leads up to Locherlour Mill and a small cluster of neighbouring buildings. A wooded slope lies directly behind the house. From here you can walk to Loch Turret, Ben Chonzie and beyond.
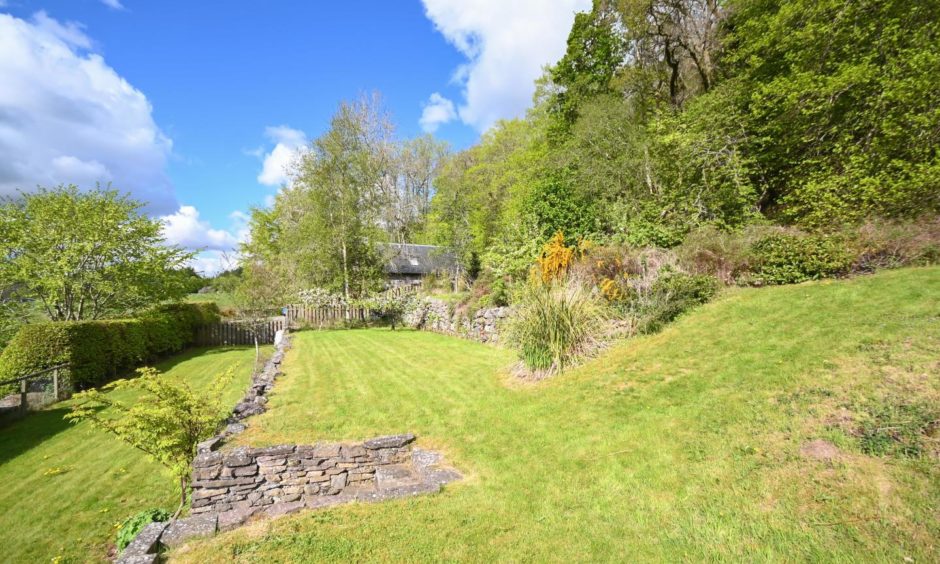
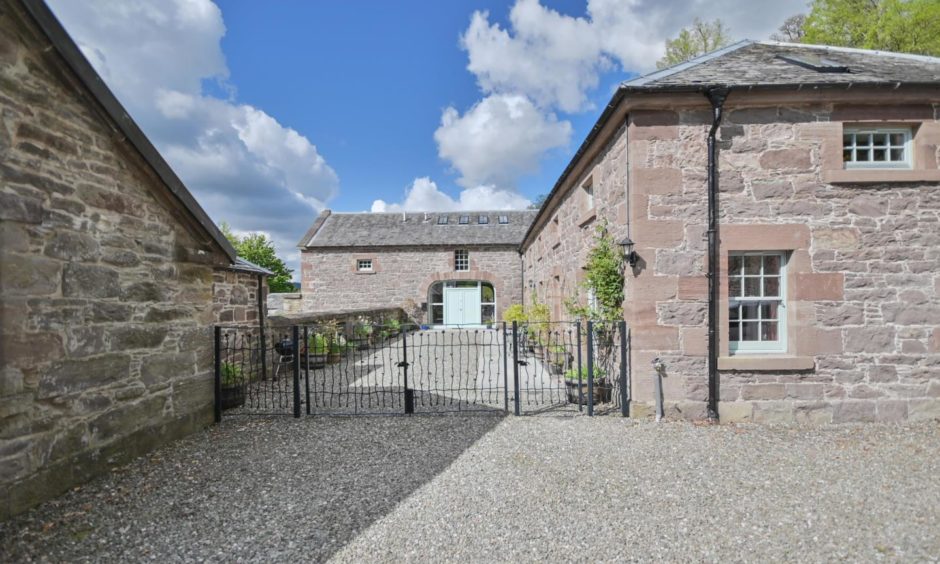
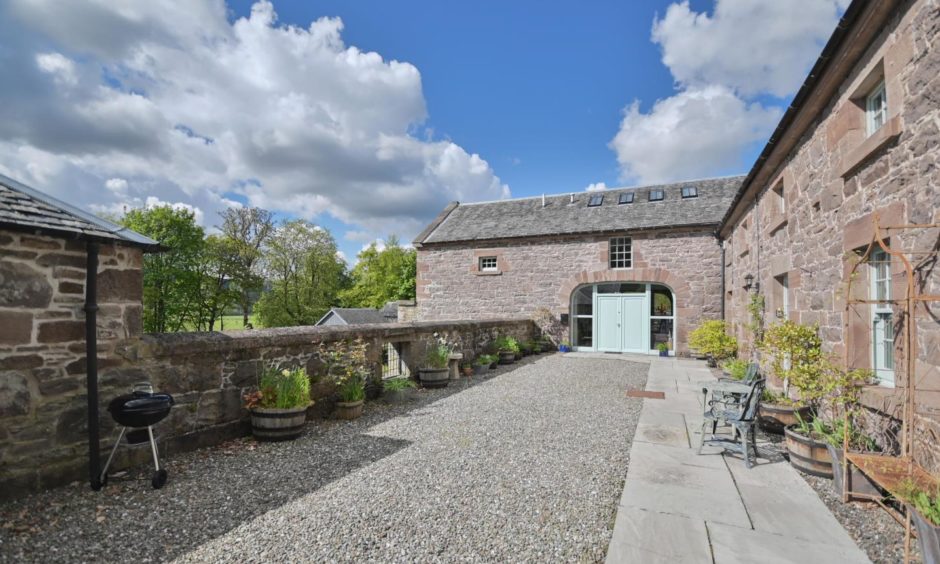
A lade trickles down the hillside and flows under the garden, emerging in the house’s wheel room before running underground beneath the A85 and joining the River Earn.
Beautiful wrought iron gates open into a courtyard that leads to arched timber double doors into the house itself. These are mirrored inside, with a second set of arched doors opening out into the west-facing side of the garden.
Colin greets me at these handsome doors and ushers me inside. The former diplomat has been enjoying his stunning home since he retired two years ago, after a career that saw him posted in a dozen countries around the world, including Libya, Iraq, the Philippines, Nigeria and the USA.
“I was posted in Afghanistan for the first few years we owned the place,” he says. “We had house sitters to look after it for us while we were overseas.”
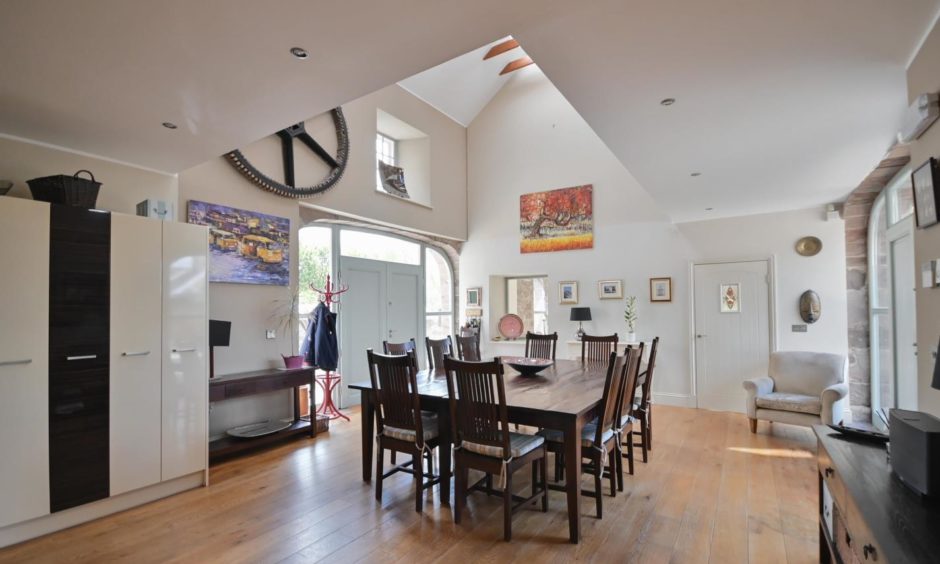
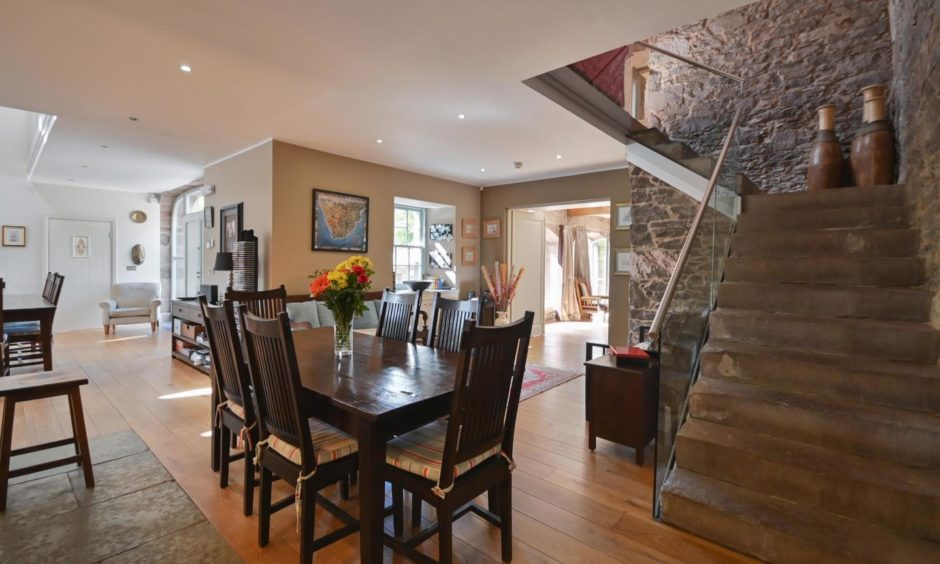
They were some very fortunate house sitters. With exposed stone walls, glass balustrades supported by industrial steel, a mix of timber and stone flooring, and original artwork collected over a lifetime in exotic countries, the interior of the house is every bit as magical as its exterior.
Feature stone walls and double height ceilings
The front doors open directly into a beautiful kitchen and dining hall that feels very much the heart of the home.
A pair of kitchen windows look into the wheel room, where you can see the original mill wheel and the lade that still trickles underneath it. A vaulted ceiling and a galleried landing above give a great feeling of space.
A beautiful set of bespoke steel stairs leads down into a fantastic orangery. This double height room has a floor-to-ceiling window that throws in light and warmth, as well as offering lovely views over the Perthshire countryside.
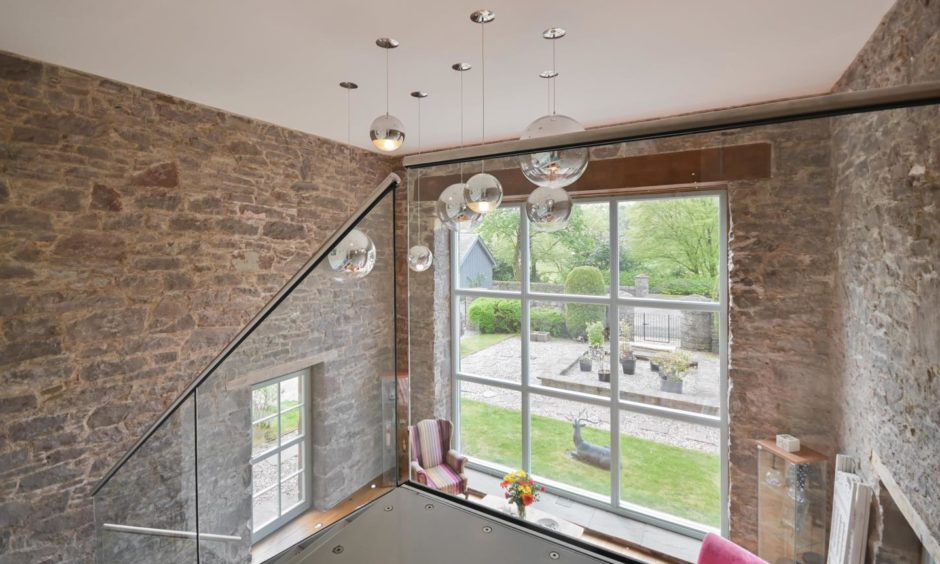
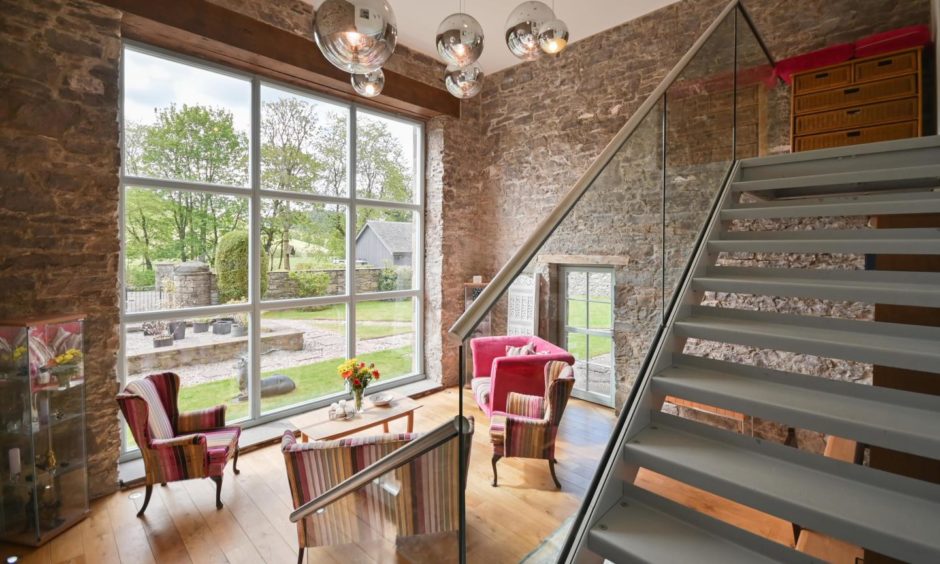
The living room lies off the kitchen, separated by a pair of large wooden doors that can be opened to create a semi open-plan space.
The outstanding living room has four sets of arched windows, exposed stone walls and timber beams. A stone chimney breast houses a wood burning stove and is bookended by bespoke units built by a local carpenter.
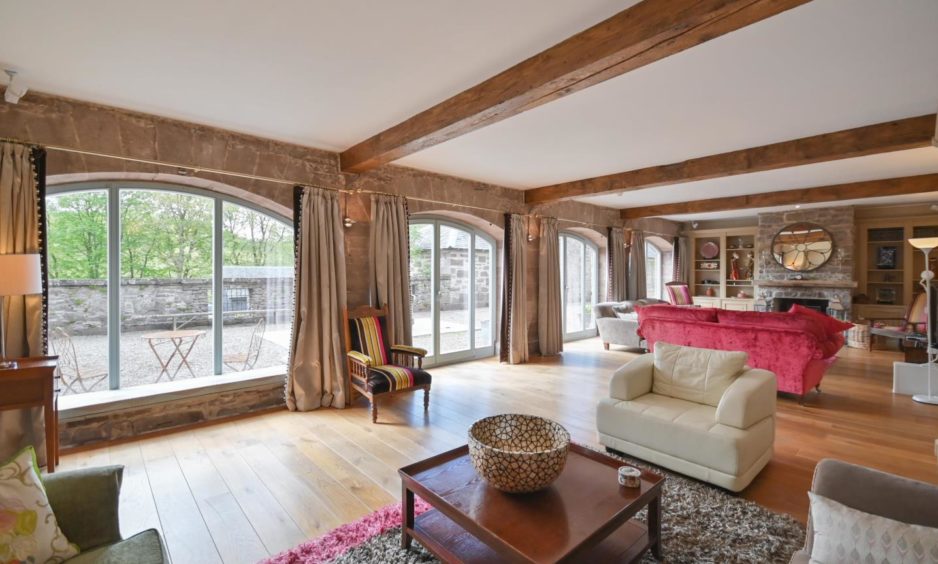
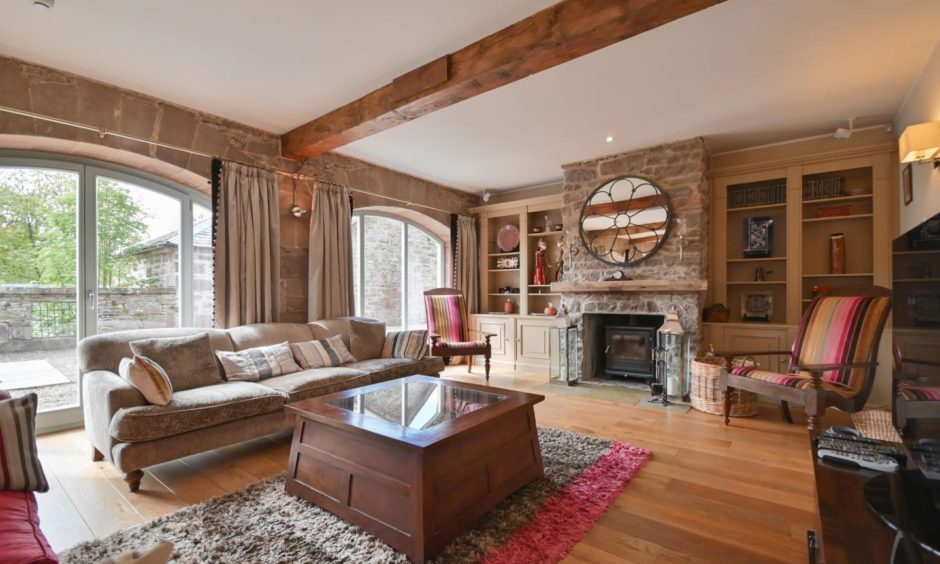
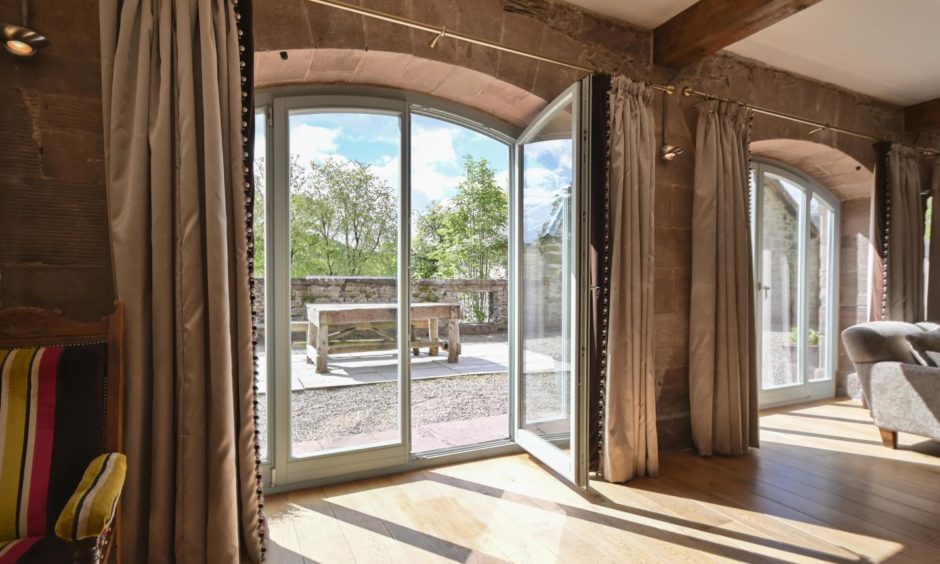
The arched windows contain glazed doors that can be opened onto the south facing courtyard that catches the sun until late evening. There’s also a boot room, boiler room, WC and playroom at ground level.
Seven bedrooms across four wings
A staircase climbs up an exposed stone wall to a spacious galleried landing with glass balustrades and a sitting area.
From here seven bedrooms are spread across four different wings of the house. To the west are two en suite bedrooms. The east wing has three bedrooms which share a family bathroom. To the front of the house is a magnificent bedroom with a four poster bed, exposed beams, an en suite with his and hers showers, and a deep metal bathtub placed in front of the window to capture the sweeping views.
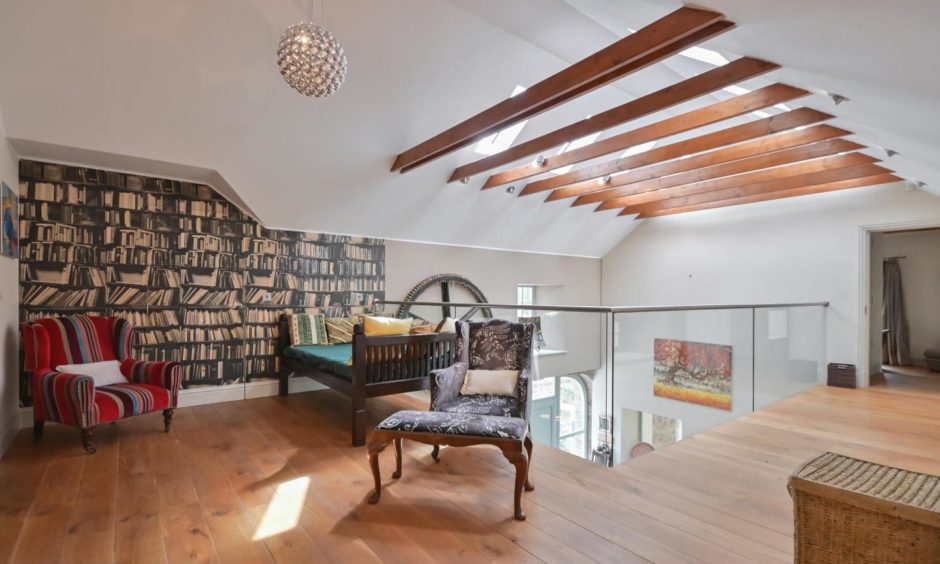
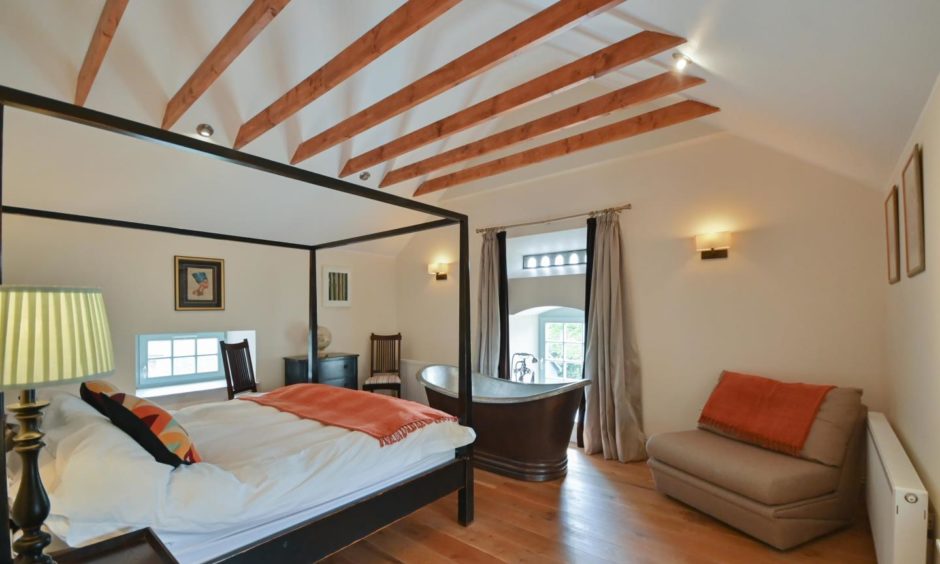
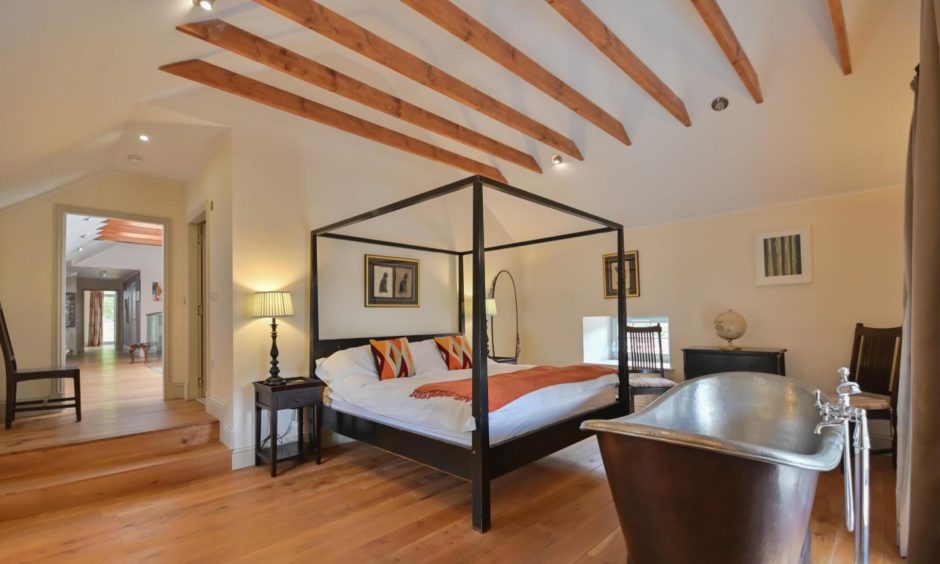
At the rear of Locherlour Mill is the master bedroom, with its own en suite, exposed wooden beams and glazed doors that open onto a terrace in the back garden.
The garden stretches for more than an acre. To the front and both sides are formal gardens and terraces, while the rear has a long strip of lawn and backs onto woodland.
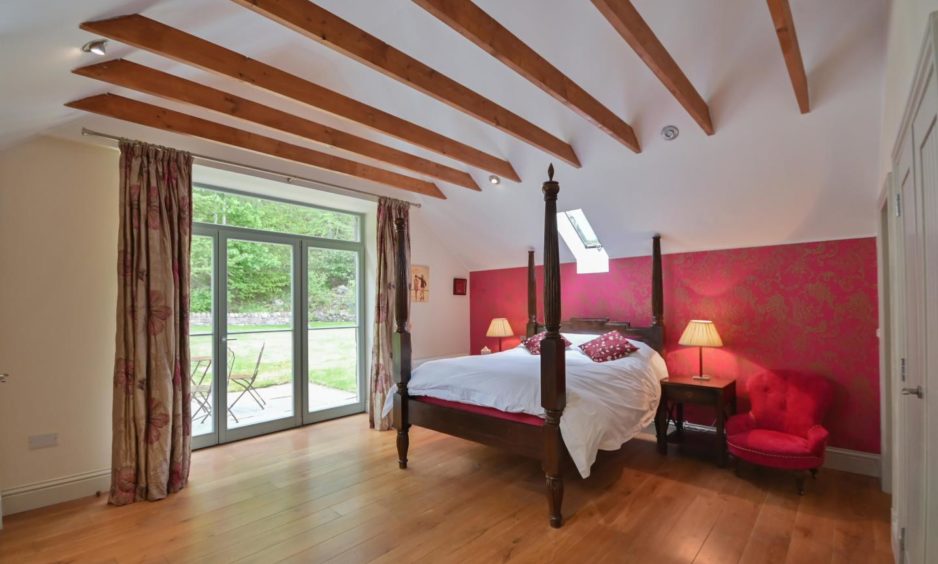
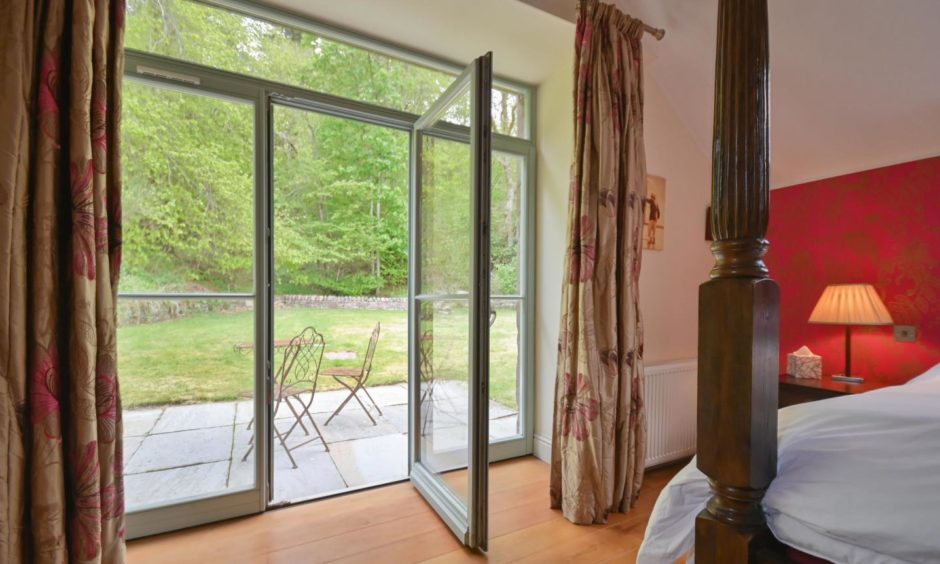
The east wing of the house has a self-contained annex with three glazed doors into the courtyard. When the couple bought the house this was three bedrooms, each with their own main door. The couple changed the internal layout to a large open plan kitchen/living/dining room, shower room and en suite bedroom. Since then they have operated it as a luxury holiday rental which has a five star rating on VisitScotland.
Heating and hot water are provided by a ground source heat pump. Colin and Joanne increased the capacity of the heat pump to comfortably supply both the main house and the annex flat.
Exploring the wheel room
I step inside the wheel room and it’s blessedly cool thanks to the dark stone interior and the constant stream of cold water. The lade flows out from a subterranean channel, runs underneath the gigantic wheel that would once have powered the mill, then disappears underground again on its journey to the River Earn.
“Sometimes after a hot day working in the garden I come and stand in here for a minute to cool down,” Colin smiles.
“When we moved in we looked at generating some hydro power from it. At that time they thought the flow rate wasn’t quite enough to do it but the technology has moved on so much it might well be possible now.”
Time to move on
Colin, 64, retired after a 44 year career with the diplomatic services. He still works part time, checking secure documents as they are declassified after 20 years. Joanne, 57, has one more year before retirement and is posted at the High Commissioner’s office in Kuala Lumpur, Malaysia.
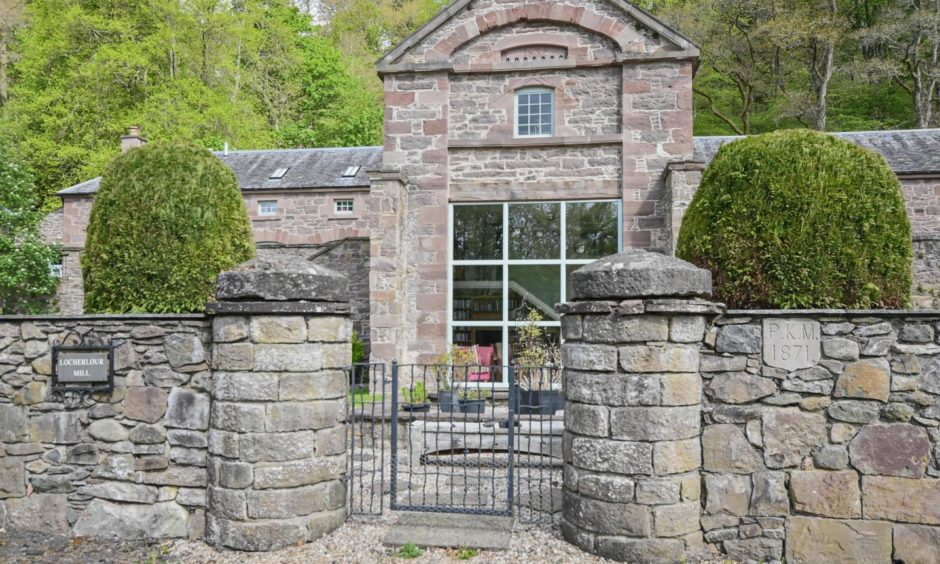
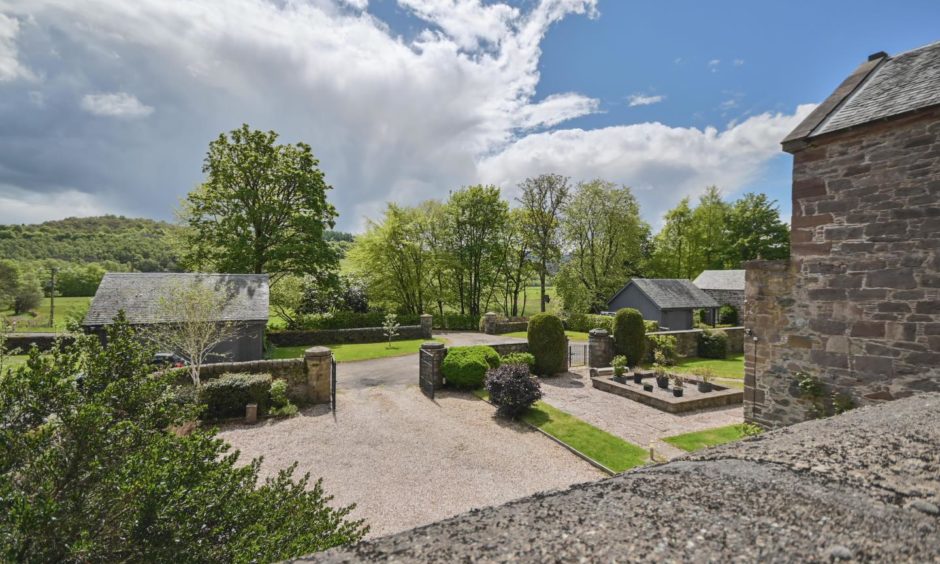
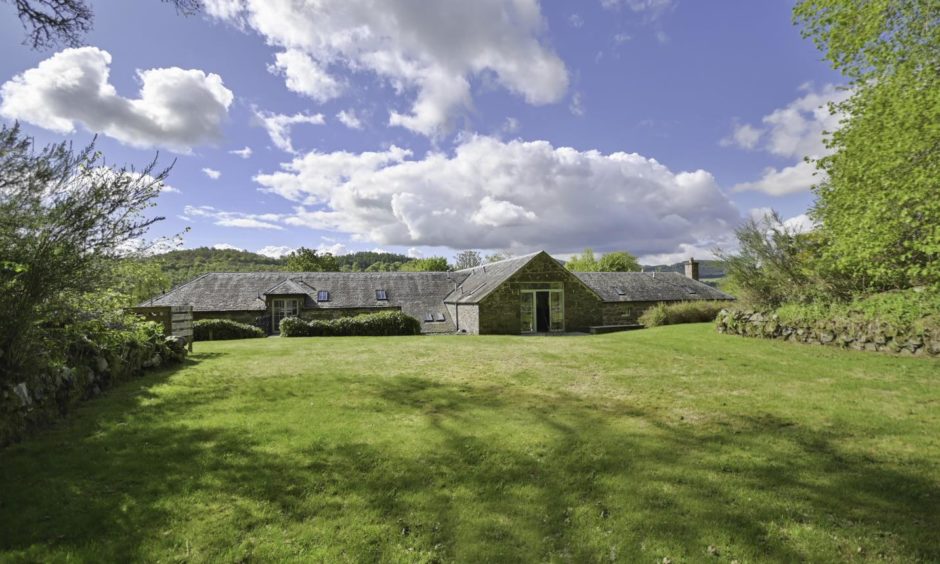
The couple’s reasons for selling Locherlour Mill are partly pragmatic and partly altruistic. “It’s certainly too big for us,” Colin says. “We hope to stay in the area but we don’t need a seven bedroom house anymore.
“My daughter lives in London and she would love to buy a flat there. When I started my career you could get a mortgage on a home in London on an ordinary salary but now it’s completely impossible. I would like to use some of the money from the sale to help her get on the housing ladder.”
Locherlour Mill is on sale with Asset Properties for offers over £1 million.
