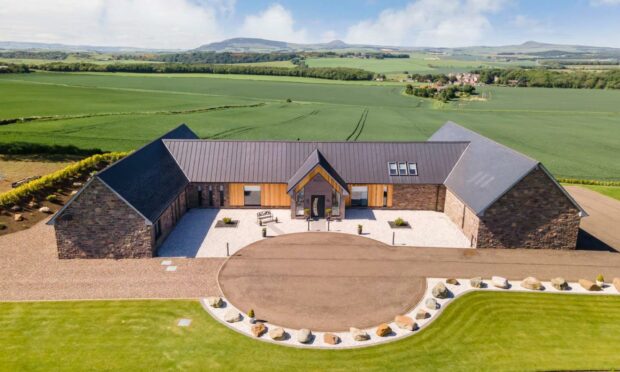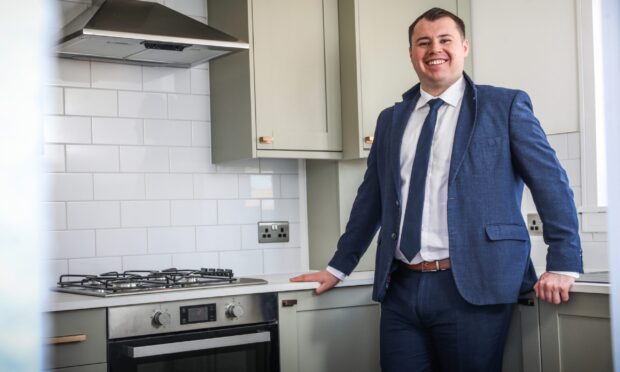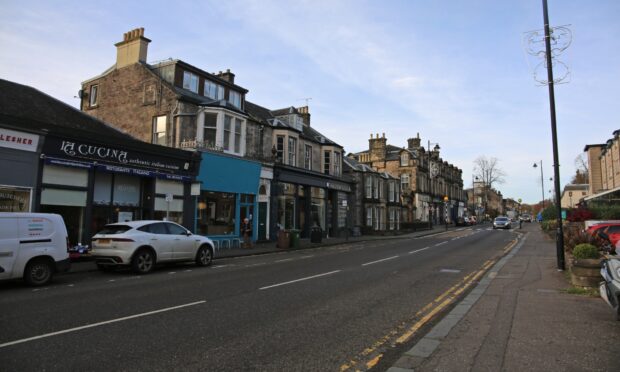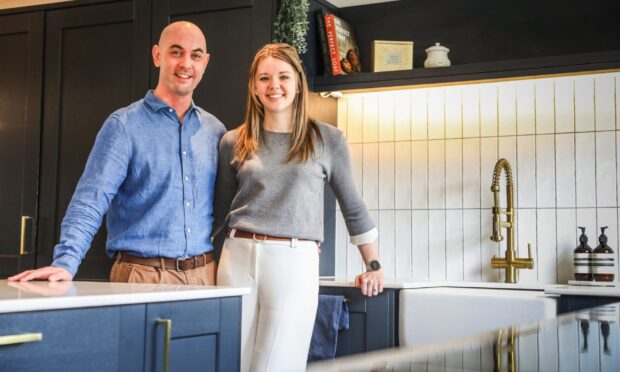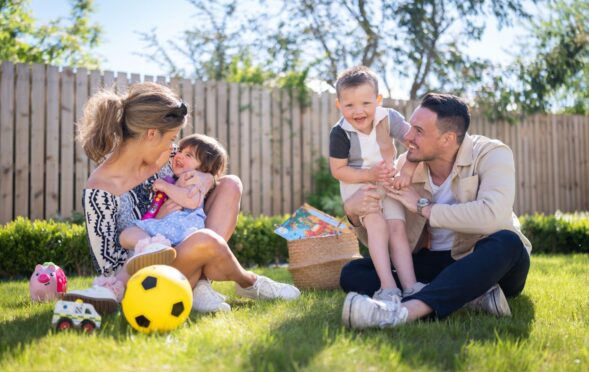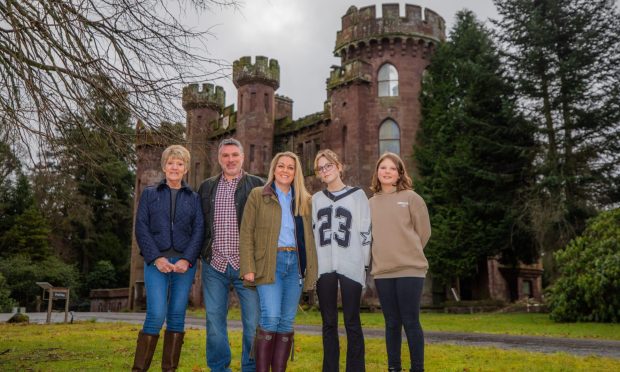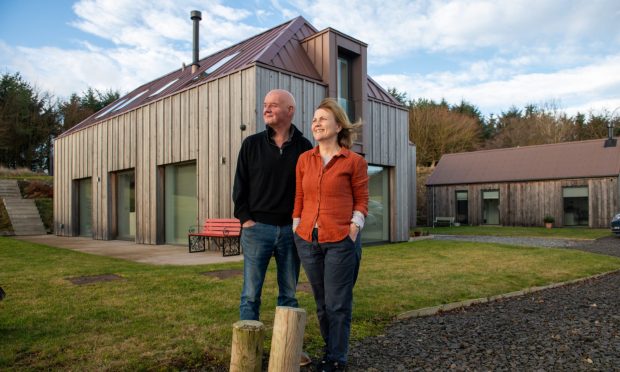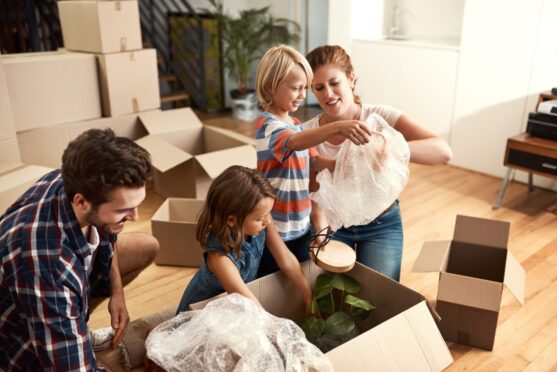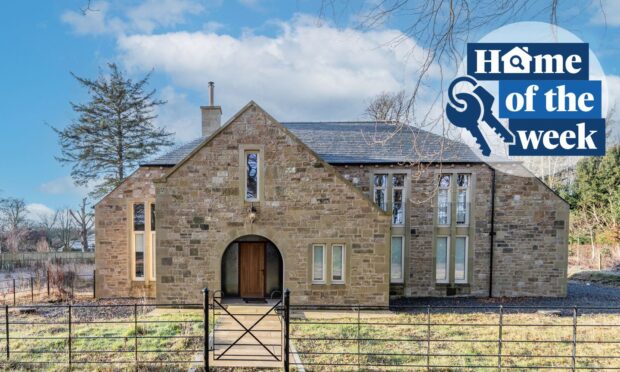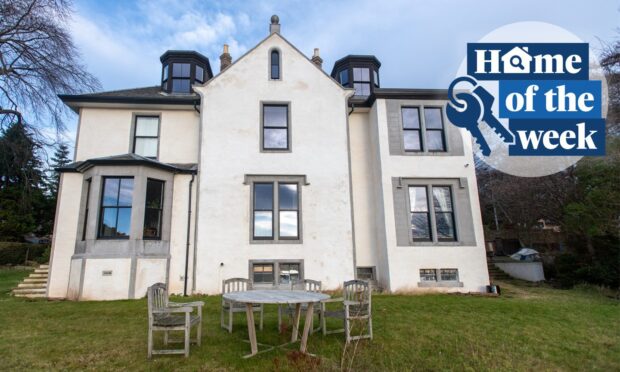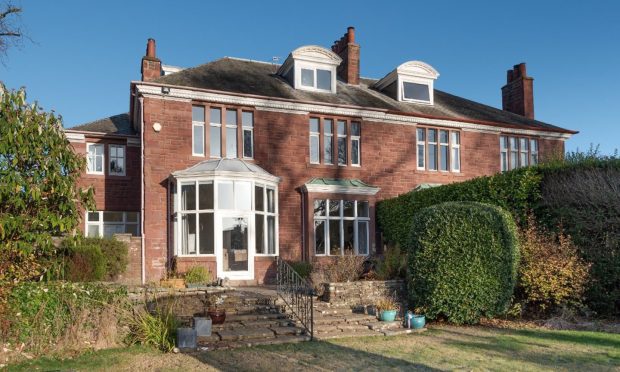The Bowhouse rests on a hilltop above the hamlet of Cluny in Fife.
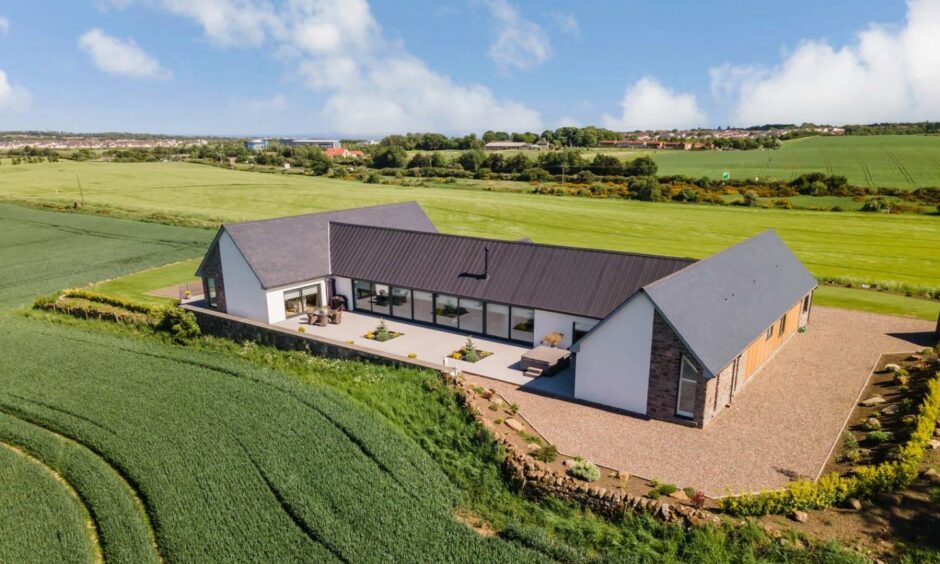
It sits on its own up a gravel track, enjoying tremendous privacy. There are spectacular 360 degree views of the Fife countryside. Despite its rural nature, Kirkcaldy is less than a five minute drive away and Edinburgh is within half an hour’s reach.
Owner Ian Sneddon discovered the site while out riding his bike. He and his wife Jackie bought it around four years ago.
“We used to live just nearby, down in Cluny,” Ian explains. “I would come up here on my bike to ride the trails and I noticed this old ruin on the hilltop. I thought it would be a great place to build a house.”
Discovering the site
The couple immediately set about finding out who owned the site. Ian continues: “I searched through the records and eventually tracked the owner down as living on Jersey. I found three addresses for him so I wrote three letters and one of them scored a hit.
“The guy got back to us pretty quickly. He had bought it along with some other pieces of land so that he could acquire the title Baron of Cluny. He said he would be happy to sell the site to us but his only condition was that he be able to keep the title. I have no desire to be the Baron of Cluny so I was more than happy to agree to that.”
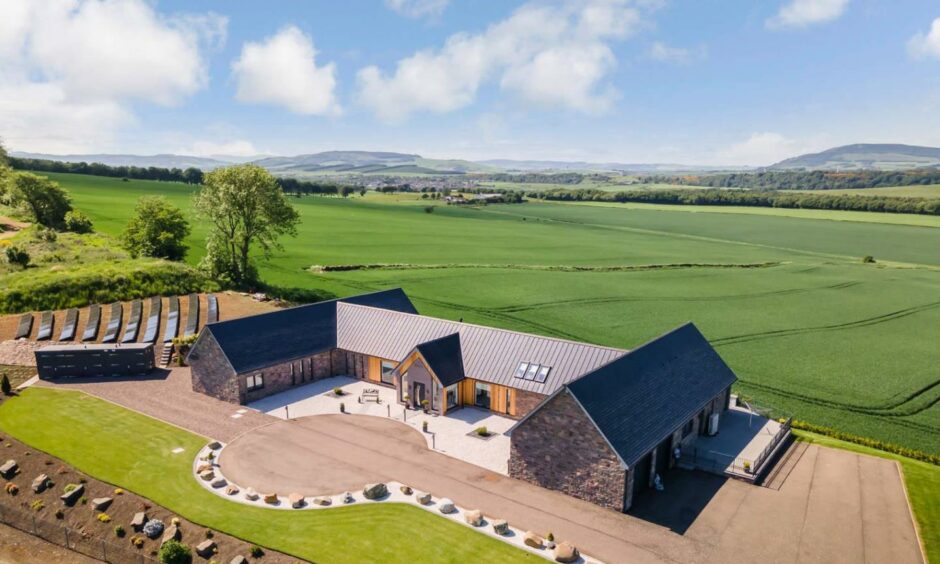
It took around a year to gain planning permission for the Bowhouse. “We thought there might be hoops to jump through but it all turned out to be fairly straightforward,” Ian says. “There were ruins already on the site so we were able to to show a house had been here in the past.”
In fact, the name of the house was inspired by the old ruins. “The ruins were roughly in the shape of a bow and the name Bowhouse was on the ordinance survey details for them so we decided to keep the name as a nod to that history,” Ian explains.
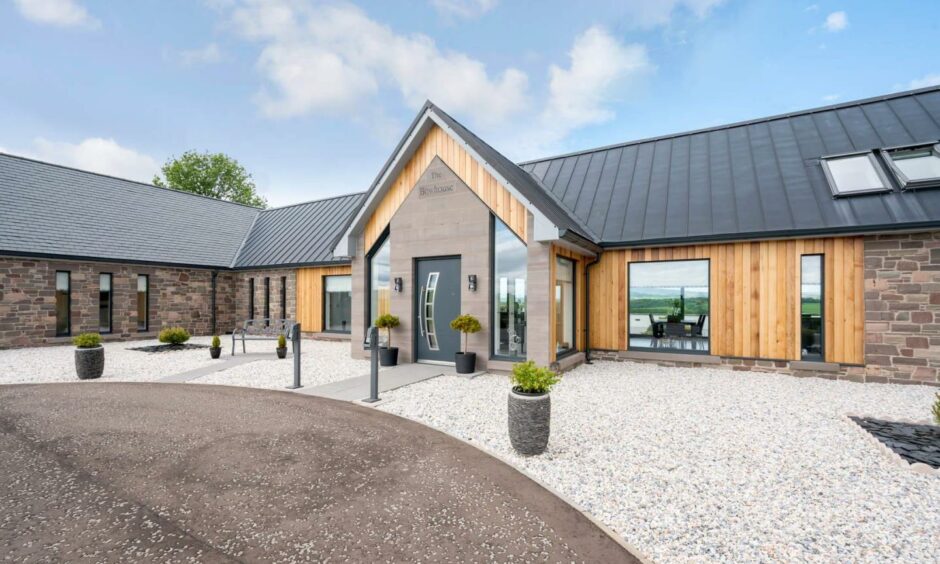
Building the Bowhouse took another year. Ian is a builder by trade and spearheaded the project himself. He says: “We used Yeoman McAllister architects in Edinburgh. We told them the spaces we wanted and they designed it around that. After two or three drafts we had pretty much what you see today.
Building their dream
“Most of the build was straightforward but because it’s a bespoke house there were some challenges. There is a lot of structural steel in the building. We used an interior lighting designer – David Brown Lighting. We’re really happy with the end result but if I’d known how much extra work it would be I’m not sure I would have done it. We had to put in a lot of extra timber and plasterboard to accommodate the lighting.”
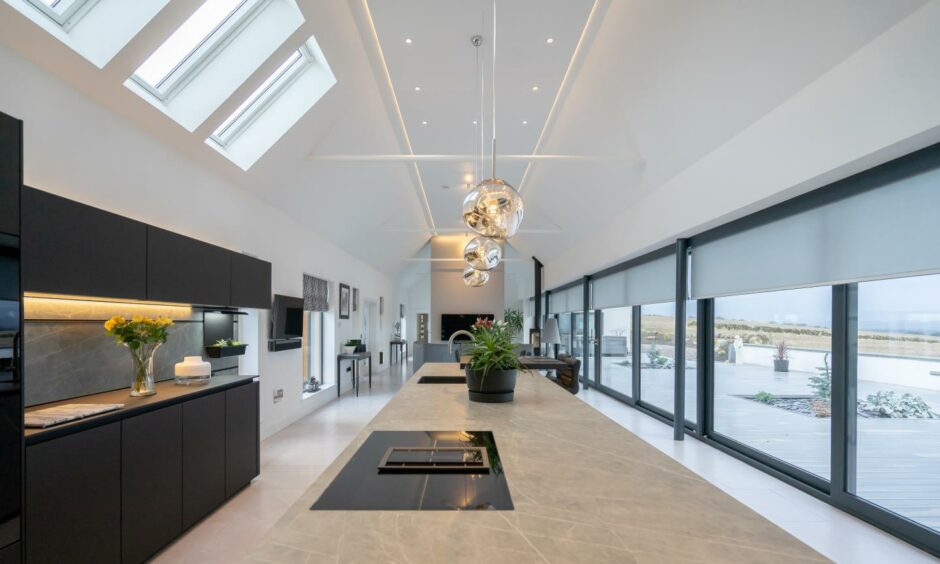
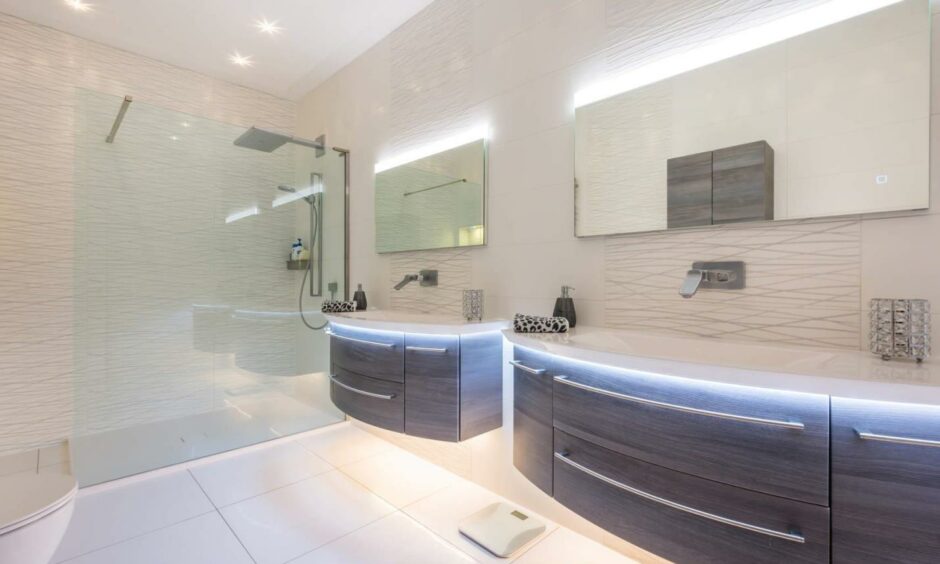
There’s no doubt the end result is worth it. Motion sensors detect movement into a room and activate the lights, which don’t come on all at once but illuminate slowly for extra effect. Directional lighting picks out details such as the vaulted ceiling and skylight windows.
On an overcast summer’s day it’s impressive. On a dark winter’s night it must be almost spellbinding.
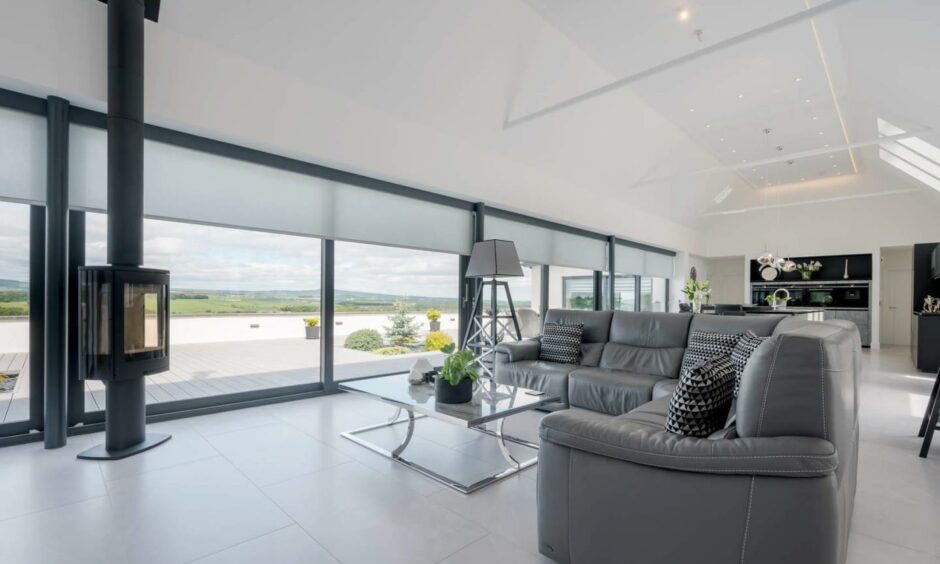
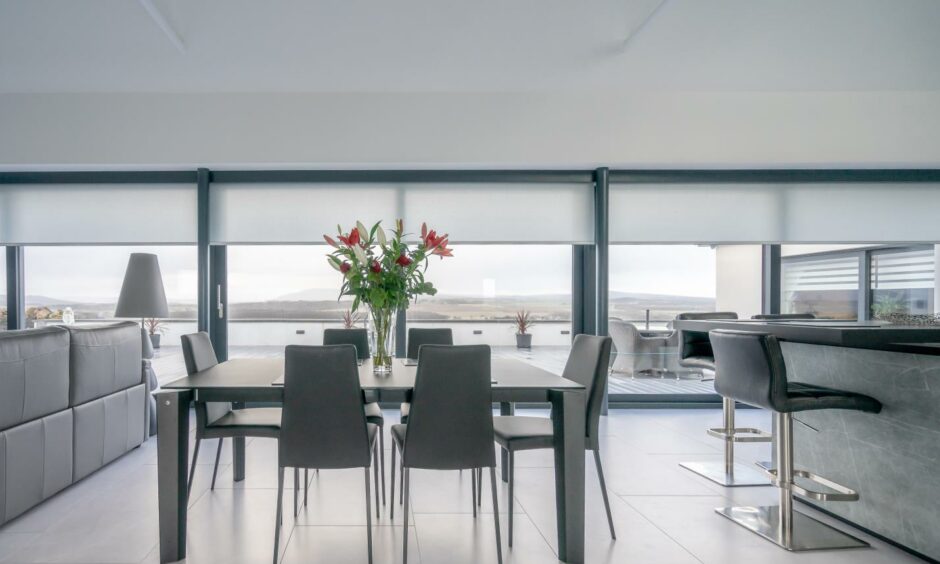
Just as captivating is the view from the Bowhouse. A full wall of windows and patio doors runs the length of the open plan heart of the house. Through them is a magnificent vista – East and West Lomond, Bishop Hill, the hamlet of Cluny and the rolling Fife countryside.
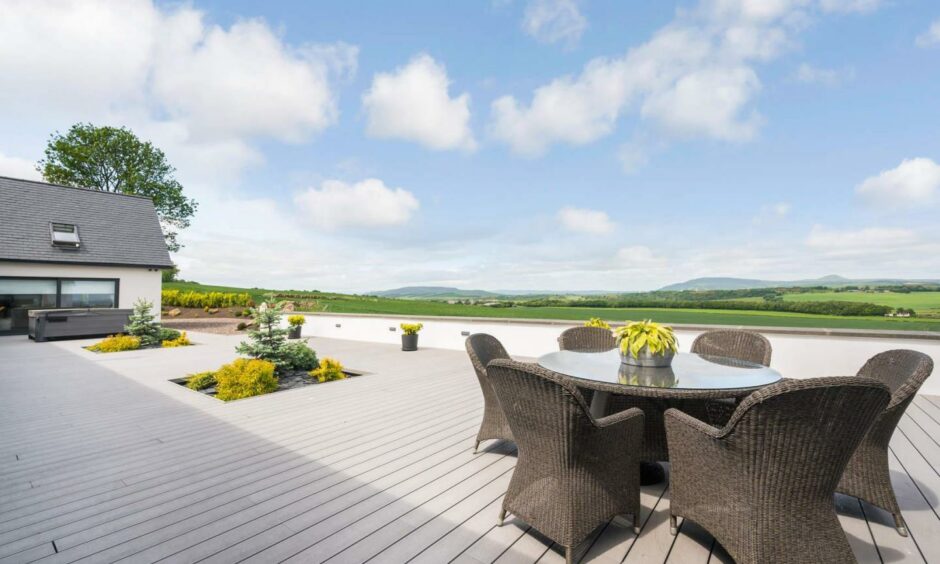
A vast stretch of decking and a hot tub provide the perfect outdoor spots to enjoy the views from. Ian continues: “We really haven’t ever got bored of looking out the windows. They change with the seasons, and even in the course of the day as the sun comes round and the weather moves in and out.”
Heart of the home
The heart of the Bowhouse is the massive open plan kitchen/living/dining area. It has a double height vaulted ceiling with Velux windows that can be electronically controlled at the touch of a button. A freestanding wood burning stove provides a warm focal point in the winter.
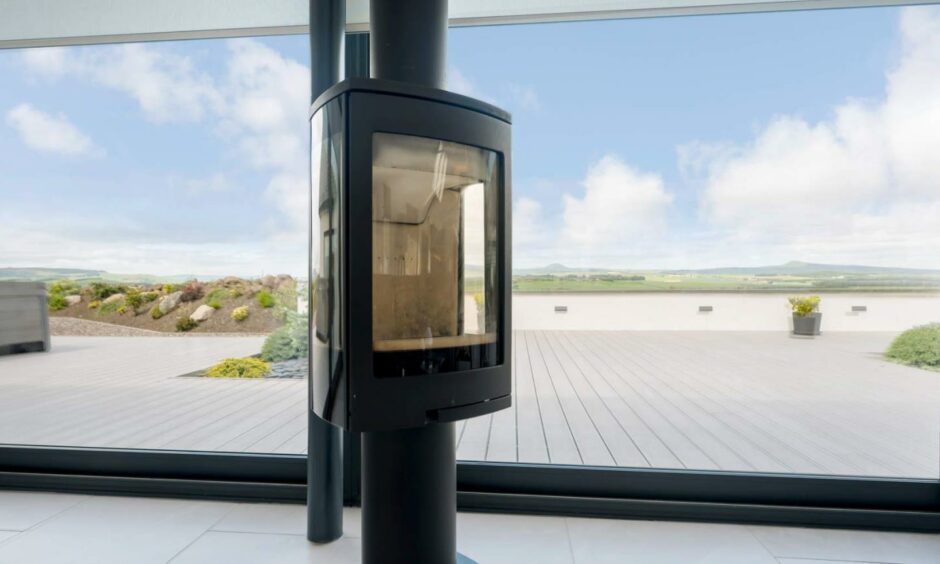
A feature wall creates a partial divide from the dining area. The house has an additional lounge in its east wing (“perfect for when I want to watch football and Jackie wants to watch something else”), a huge double garage with electrically controlled doors and a spacious utility room.
The other end of the house contains four double bedrooms, one of which is used as a home office. A guest bedroom has an en suite while the fantastic master bedroom has an en suite bathroom and its own dressing room.
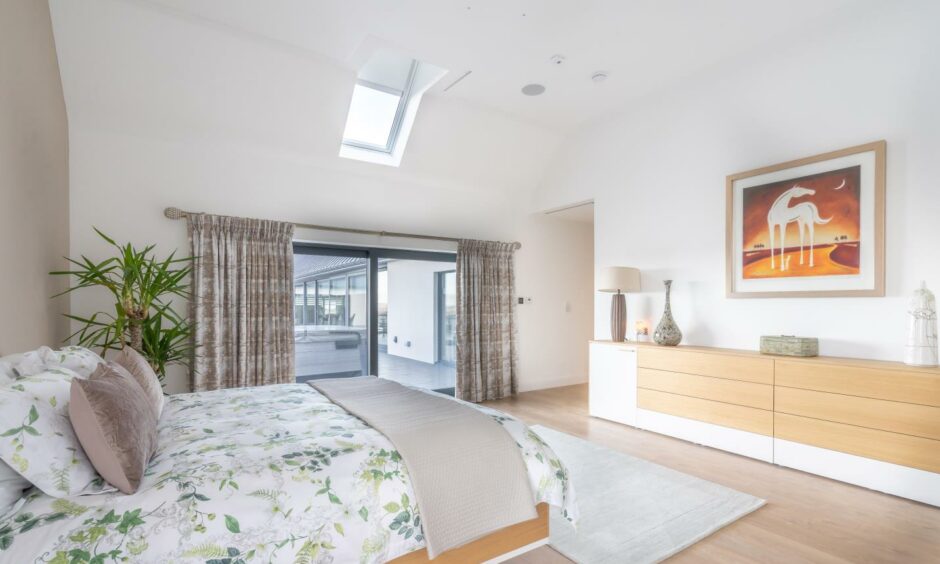
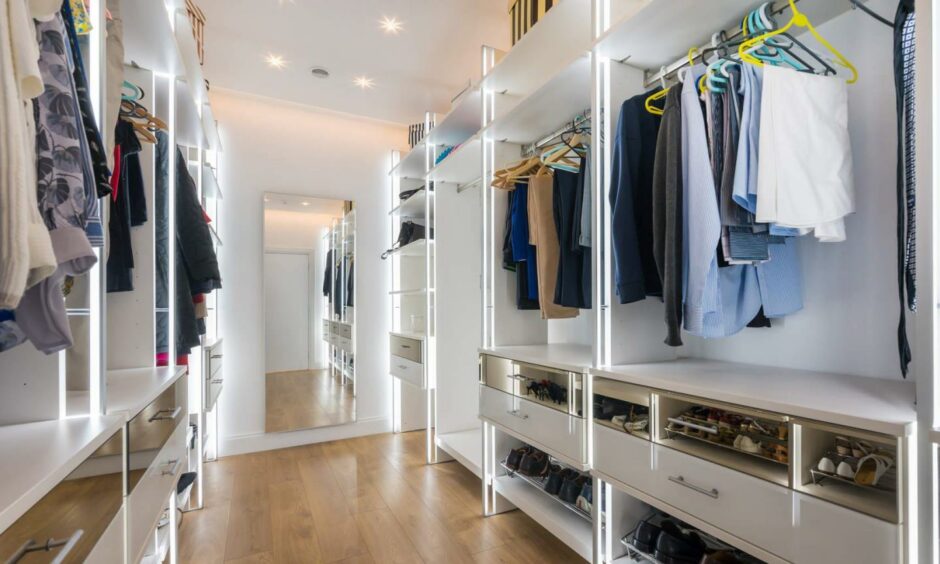
One of the biggest selling points of the Bowhouse is how cheap it is to run. Tucked away in a quiet corner of the garden are 100 solar panels. These are connected to a 40kW battery which is capable of powering the house for 24 hours when fully charged.
Eco features
Until recently, Ian and Jackie were completely off grid, with the vast majority of their power supplied by the solar panels and the rest by a backup generator. After lengthy negotiations with a local landowner they were recently able to connect to mains electricity.
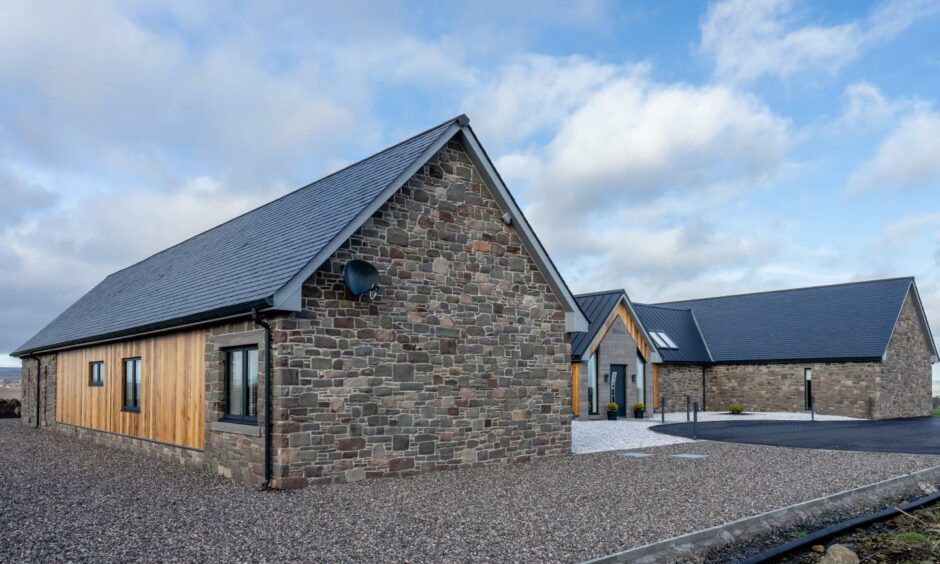
An app on Ian’s phone shows him how much power the solar panels are generating and what percentage the battery is charged to. “Our electricity costs are extremely low,” he says. “In summer solar provides all our needs and in winter we just need to use the grid a bit when the weather’s been pretty bad.”
An air source heat pump supplies all the heating and hot water for the house.
High tech
Indeed, the Bowhouse is packed with technology. As well as the solar panels, battery and heat pump, there are electrically controlled blinds for the windows, motion sensitive lights, a hardwired Sonos surround system, electric entrance gates and a CCTV system.
The front and side of the house has a large tarmac parking area, stretches of lawn and attractive pebbled sections. To the side is a vegetable patch, the solar panels and a small hill. At the back of the house has composite decking and a hot tub.
The house has a mixture of stone and timber cladding, and the roof is a mixture of slate and zinc.
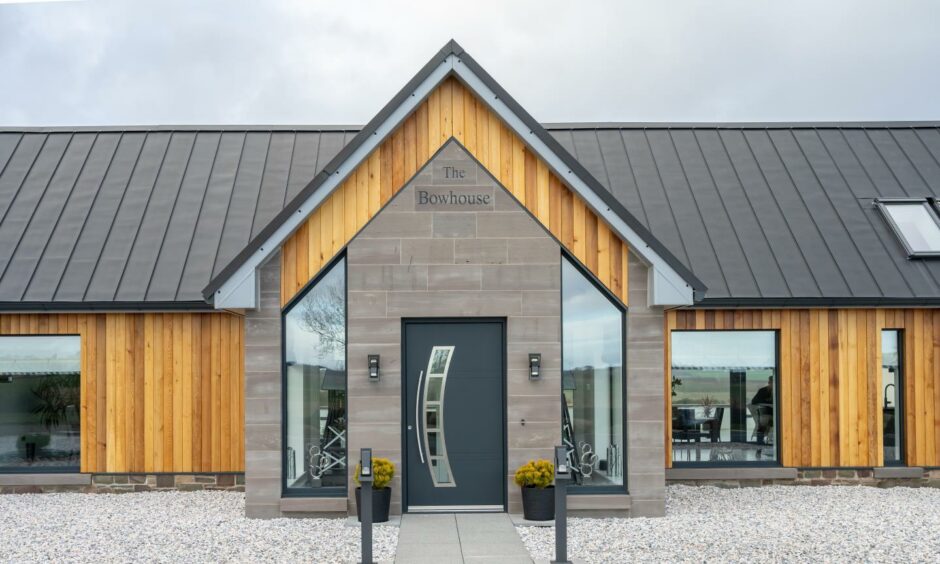
Having enjoyed their home for a little over two years Ian and Jackie, both 64, are planning to move on. “Our children are all grown up so we don’t need this much space just for the two of us,” Ian explains. “We’re not getting any younger either so we’d like to be somewhere we can walk to the shops or the pub. We’re quite keen on Kinross.
“Wherever we end up we’re aware it won’t be as good as this place. This really is the pinnacle for us.”
The Bowhouse, Cluny is on sale with Morgans Property for offers over £1.25 million.
