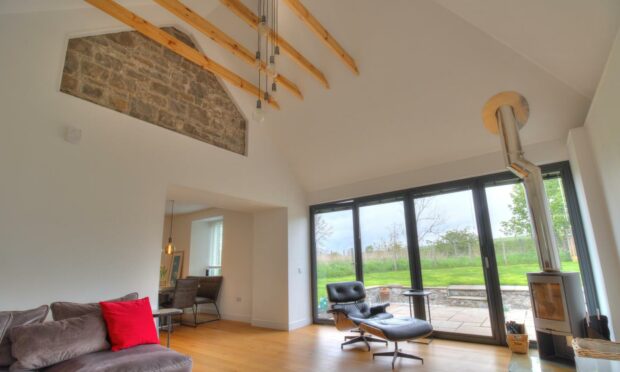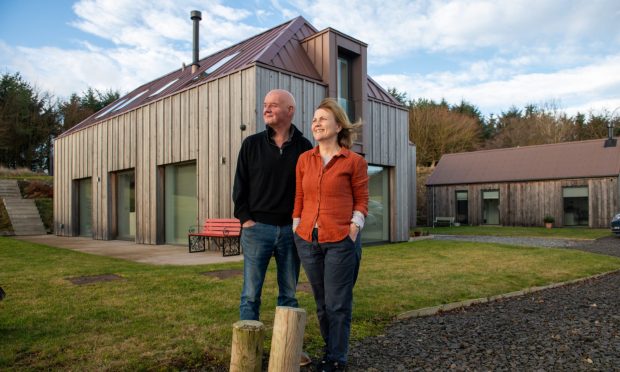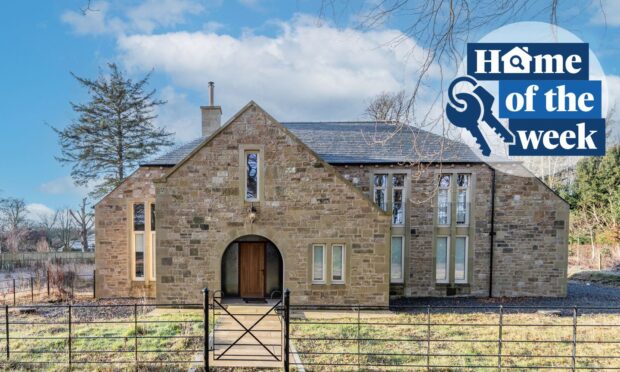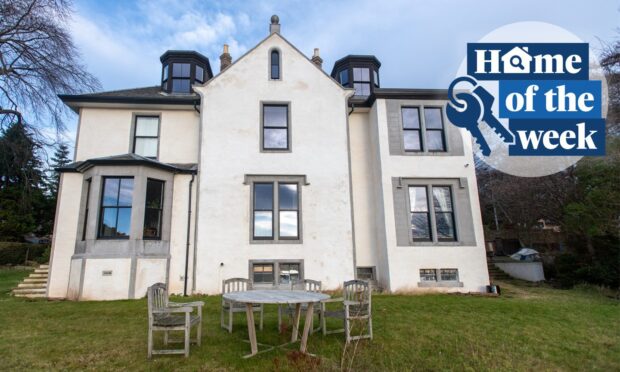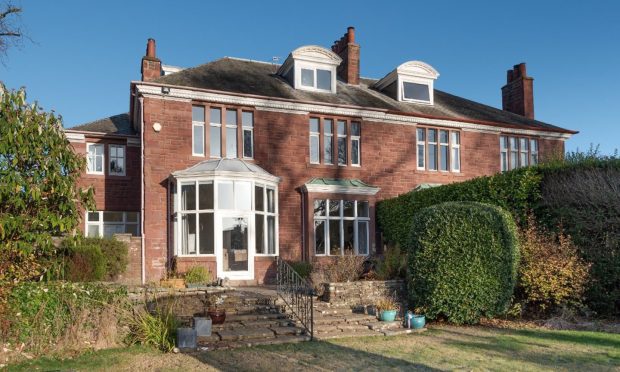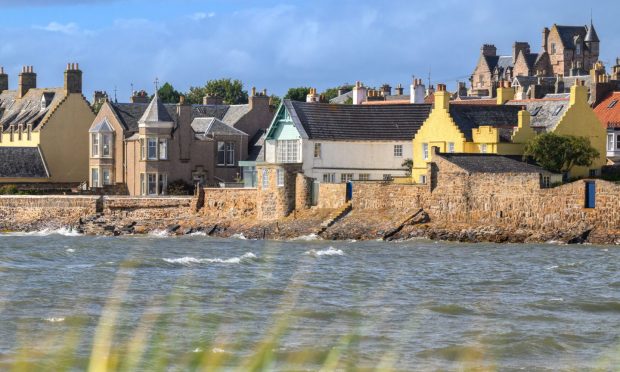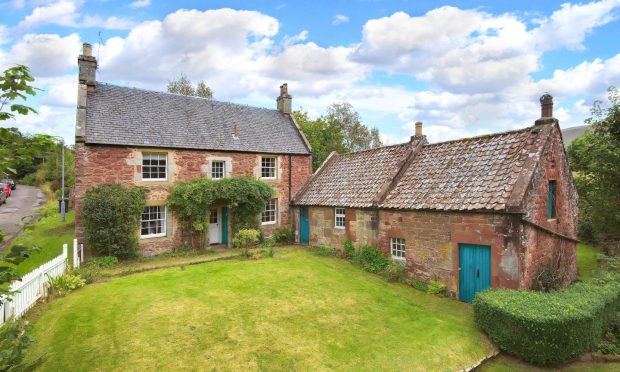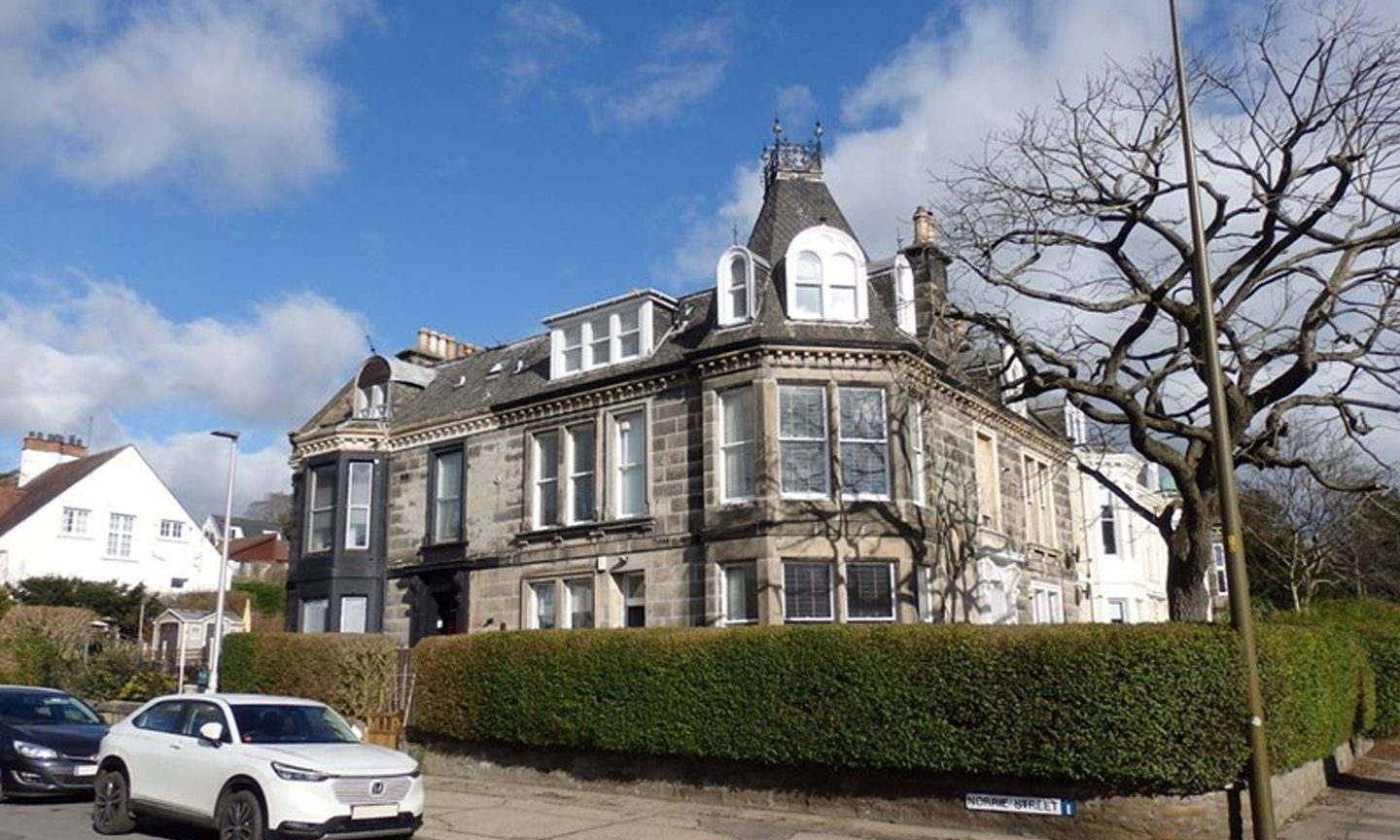Tulach Dorcha is a wonderful traditional cottage in a Fife hamlet that has been beautifully overhauled by its owner.
The cottage is in Rathillet, just off the A92 and between Cupar and Dundee. It dates from at least 1900 but parts of it may be much older.
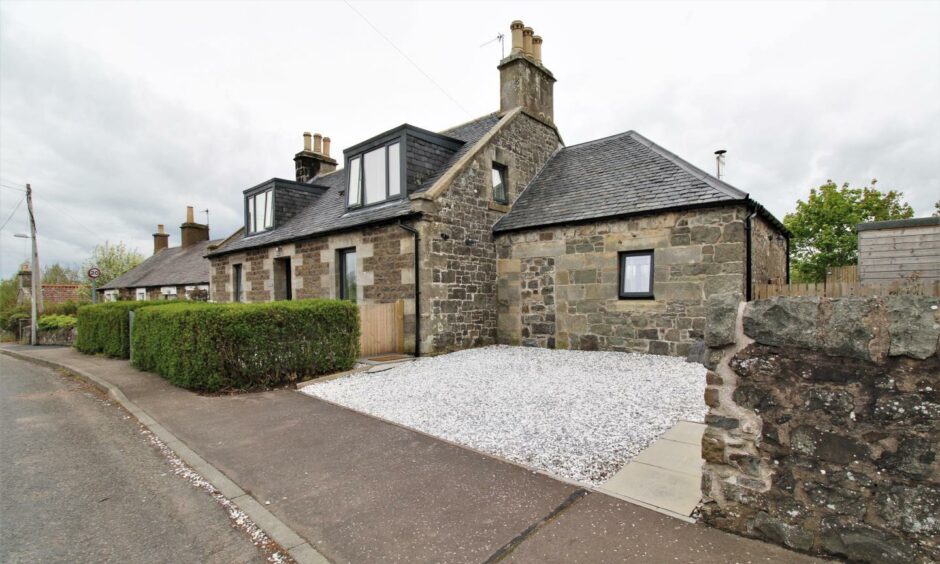
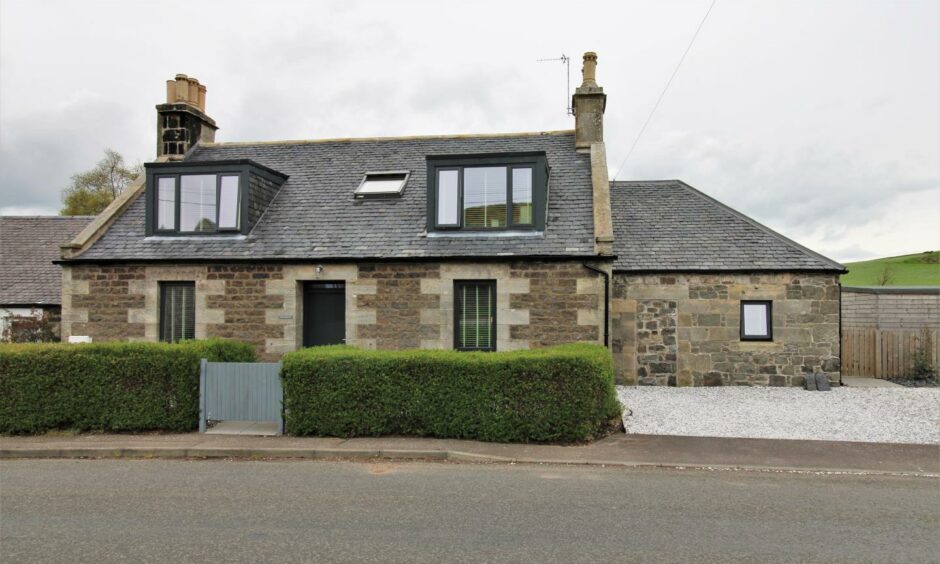
The front of the house faces onto Darklaw Hill, a pretty little rise that is a favourite dog walking spot. Owner Gail Sneddon changed the house’s name from the rather uninspired “the Cottage” to “Tulach Dorcha,” which is Gaelic for dark law.
When she bought the cottage three years ago it had lain empty for some time and had not had any work carried out on it for much longer. “It really was almost derelict,” Gail explains. “We had a major project on our hands.”
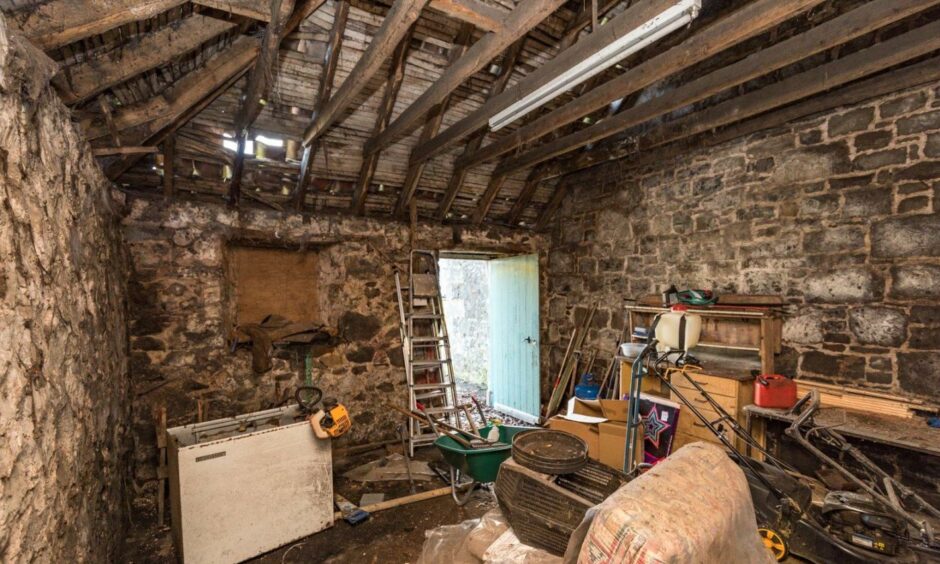
To say the works required on Tulach Dorcha were extensive would be something of an understatement. The cottage was stripped right back to its stonework. Timber specialist Richardson & Starling was brought in to treat all the exposed wood in the house.
“We cleaned all the stonework, treated the timbers, rewired and re-plumbed and fully insulated the entire house. It was a much bigger job than I thought it would be when I first bought the place.”
Tragedy strikes
The story of Gail purchasing Tulach Dorcha has very sad beginnings.
Tragically, she lost her husband Stewart Spence in 2017. The 54-year old died unexpectedly of undiagnosed coronary heart disease, suffering a heart attack after waking up in the small hours and driving across the Tay Bridge to buy aspirin.
His sudden departure left Gail and her two daughters bereft. “Losing Stewart was the most difficult thing I’ve ever had to go through,” she says. “I just knew I had to stay strong for my girls and that’s what kept me going.”
Stewart’s death also made what was already a huge renovation task even more daunting: “He was really good with his hands. He wouldn’t do anything that was dangerous – nothing to do with gas or electricity – but he could do most other things. Had he still been here he would have carried out a lot of the renovation work himself.
“Without him here I was really concerned that the project might overwhelm me.”
A family friend who works as an architect did the plans for Gail and she was fortunate in finding an excellent builder to take on the project. “I used Steven Duffy at D&H Developments, who was fantastic.
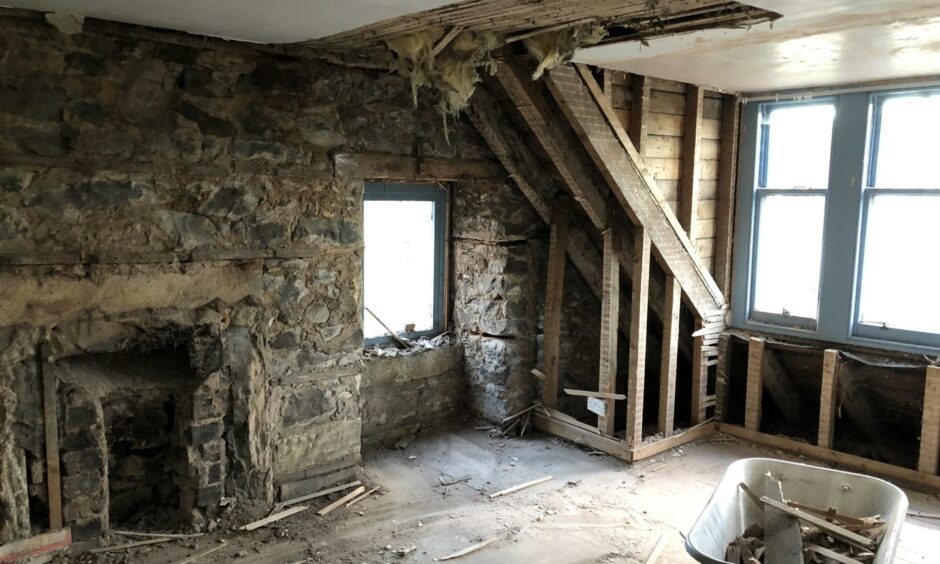
“You could just tell that an old house like this was just the sort of project he likes best. He was so knowledgeable and enthusiastic about everything. I remember how excited he was when they got the micro digger in to dig up the dirt floor in the bothy.”
Building the bothy
Perhaps the most interesting part of the project was what Gail refers to as the bothy. “It was a stone offshoot to the house, with a tiled roof. We think that originally it would have been used as the coachman’s stop – he would have tied up his horse and got a cup of tea and a bit of a rest.”
The builders cut a hole through the stone to connect the bothy with the main house. It was combined with the original kitchen and bedroom to create a beautiful semi-open plan living room, kitchen and diner.
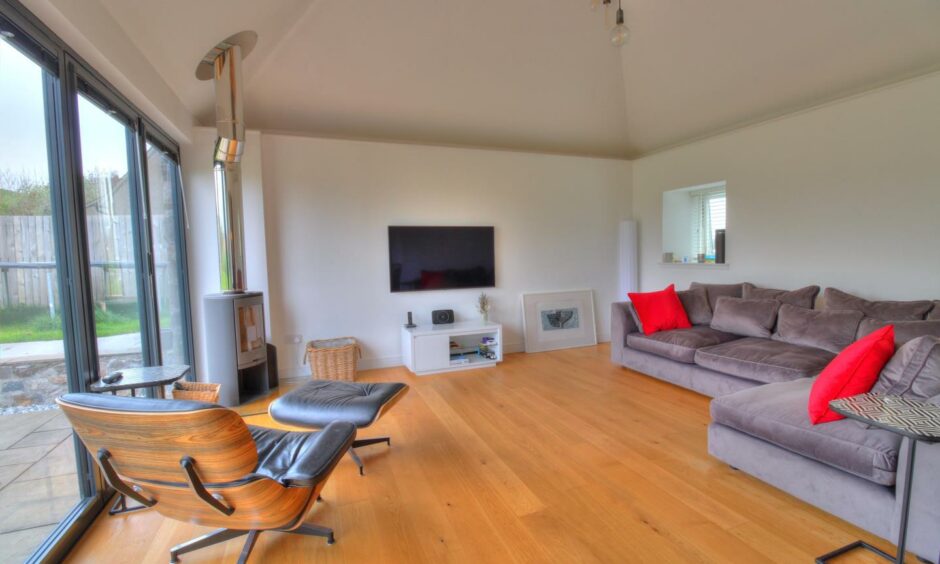
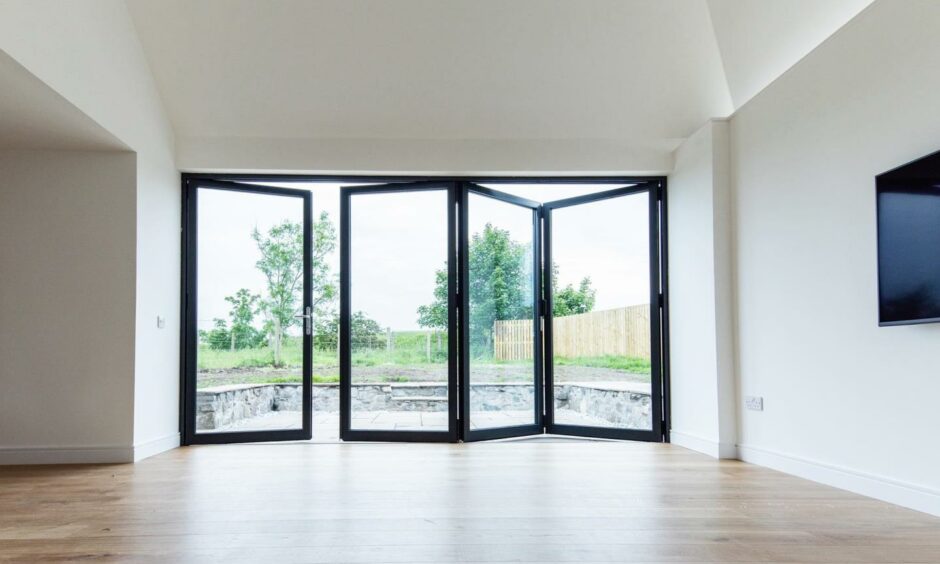
Another section of wall was removed to install a set of quad folding glazed doors in the living room. These can all be folded away, opening the living room completely to the garden.
“With it having been so hot this summer it’s been really lovely to have the doors fully open. You can be in the living room and out of direct sunlight but it still feels like you’re outdoors.”
Vaulted ceiling with exposed timber and stone
The living room is a wonderful space. The ceiling is vaulted to full roof height, making the room feel even bigger than it already is. Exposed timber beams run across the room’s span, while pendant lights hang from the ceiling. A large triangle of original stonework has been left exposed.
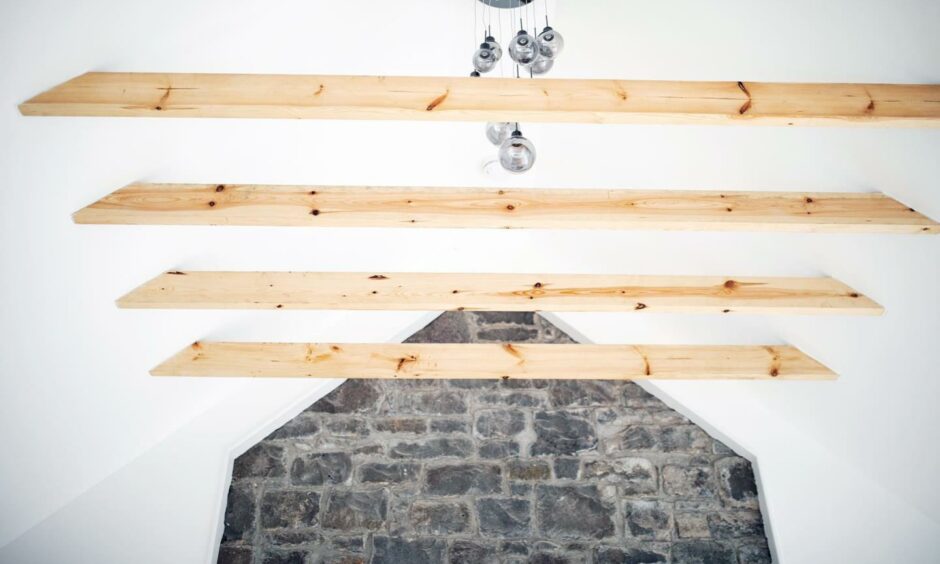
Meanwhile, a wood burning stove sits in one corner. “It hasn’t been on in quite a while and the house is so well insulated it really is overkill but it’s lovely to have burning on a dark night. It makes the room toasty and also gives it a lovely glow. Sometimes I just put a single log on and turn it right down.”
While the bothy became the living room, a dividing wall between two bedrooms came down to create what is now the kitchen/diner.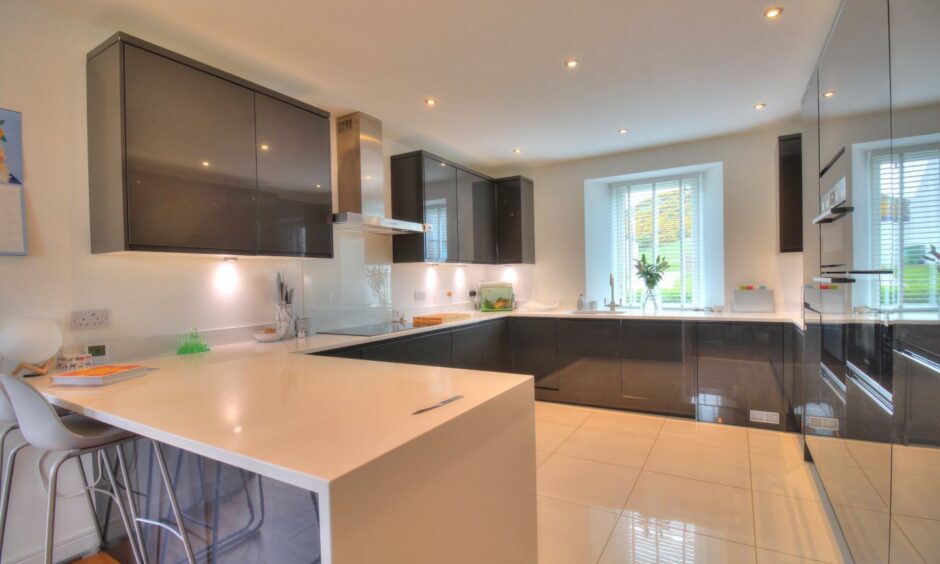
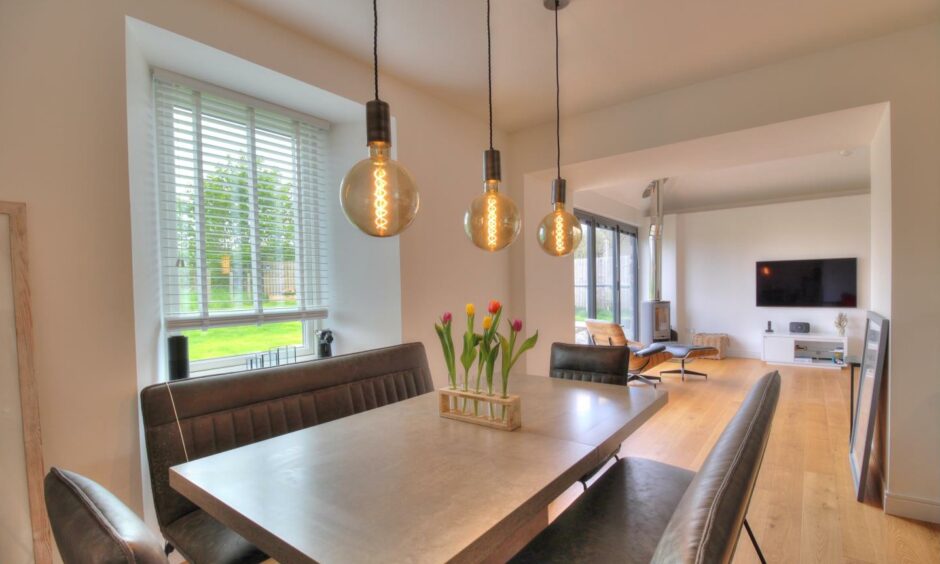
What was originally the living room of the cottage is now a lovely master bedroom. A store room became a walk in wardrobe, and there is a four-piece en suite bathroom.
A new timber staircase leads to the upper level where two bedrooms share a shower room. Both are spacious rooms with large dormer windows overlooking Darklaw Hill. Both also have charming little windows to the side of the house and lovely window seats with storage beneath.
Tulach Dorcha is filled with lovely touches, such as low level LED strips that are motion sensitive so they come on automatically if anyone gets up during the night.
Environmentally sound
An air source heat pump provides all of Tulach Dorcha’s heating and hot water needs. “We wanted to be environmentally friendly and didn’t want to go down the route of using gas,” Gail continues. “It’s also very economical. Our only utility bill is electricity. In the summer’s it’s £50 a month and even in the winter it’s only £150. It probably averages out at around £100 a month year round.”
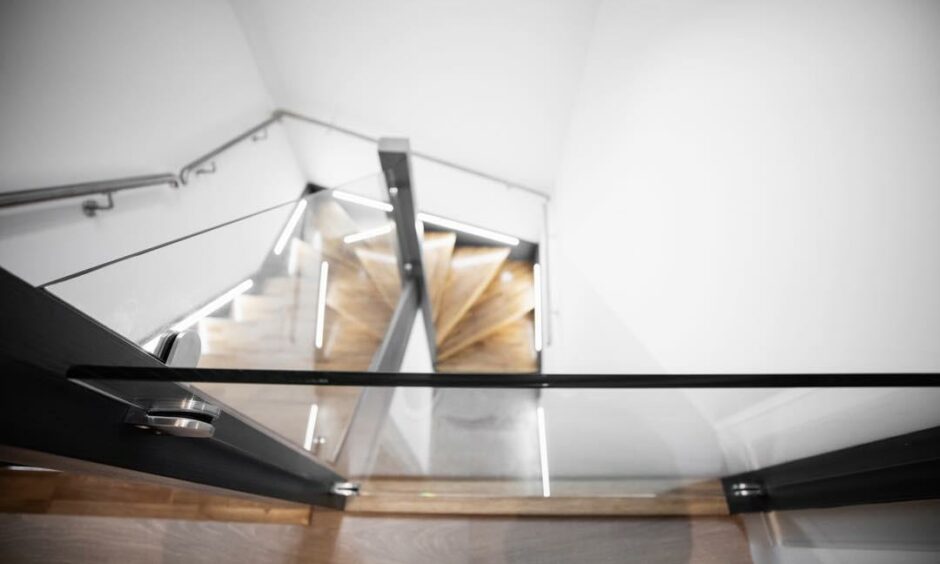
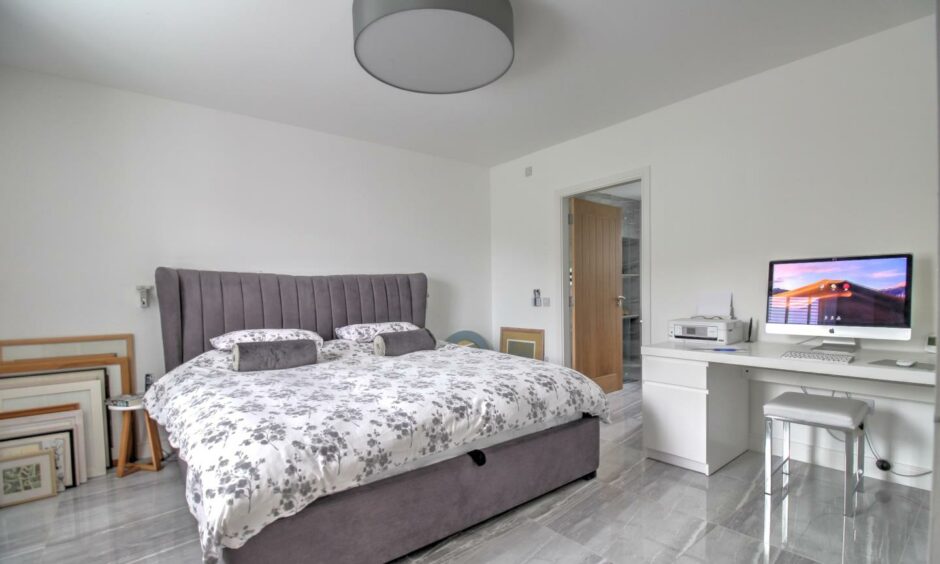
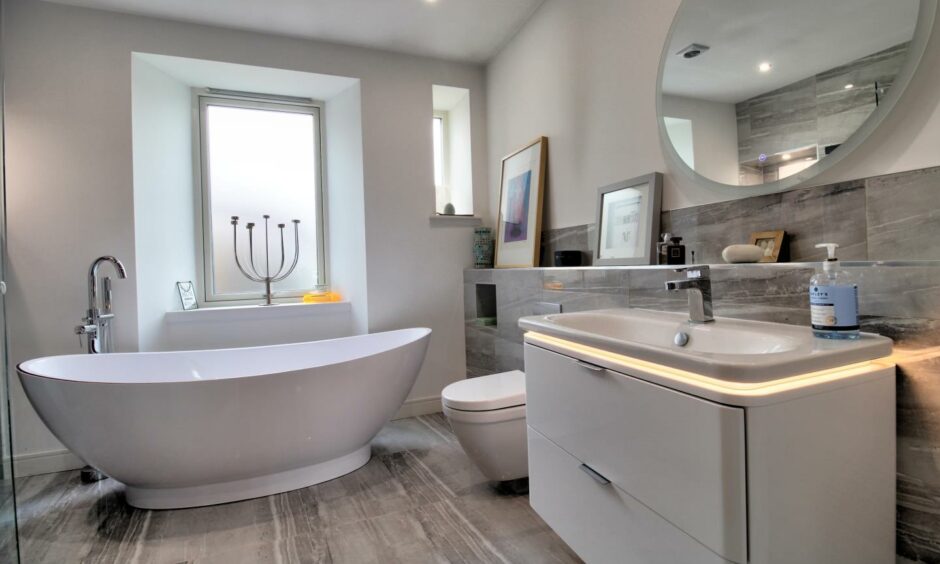
The garden has also been completely overhauled. To the front is a small garden and a large stone chipped driveway that can accommodate several cars.
At the rear is a raised lawn, a large patio area, a garden shed and two log sheds. There is plenty of space for Gail’s two affectionate whippets, Ginny and Darcy, to run around. Her two cats, no stranger to a hot summer’s day, are happily sleeping on the patio.
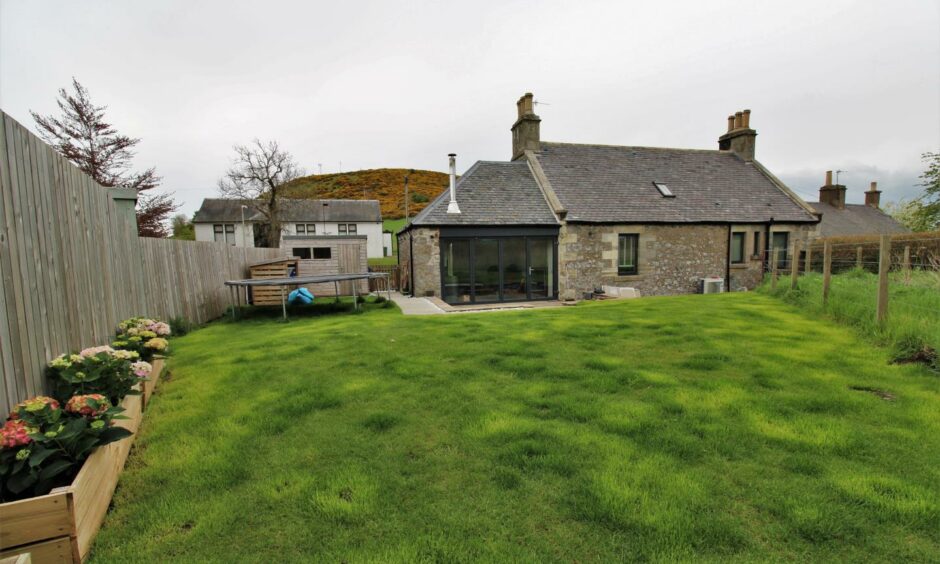
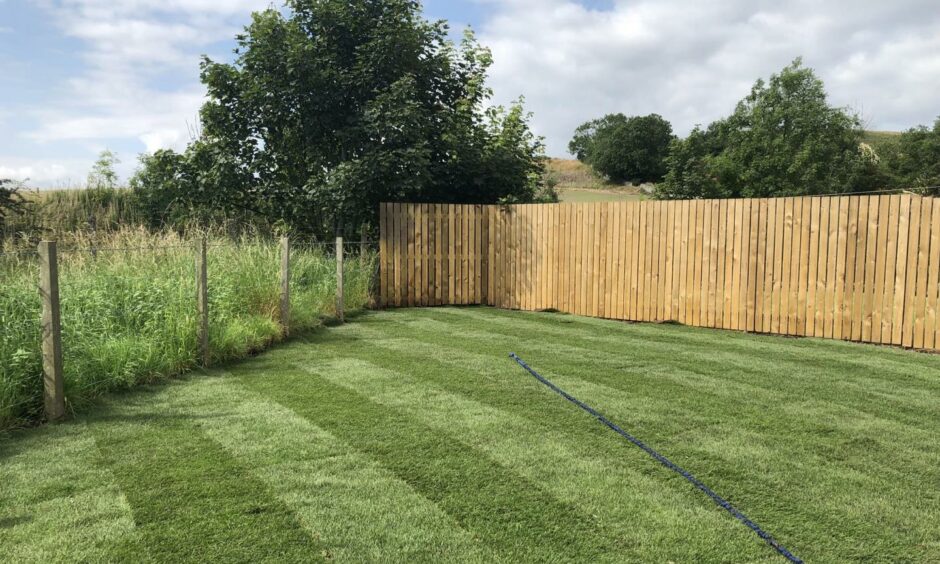
A stretch of semi-wild grassy field separates Tulach Dorcha from the nearby A92.
Gail’s eldest daughter Inez, 18, will shortly be going to Lincoln University, leaving just Laris, 15, with Gail, 53. “She goes to Dundee High and she would like to be someplace where there’s a better bus service to see her friends. Stewart and I lived in Newport for 20 years so I’m thinking our next move might be back there, or to Wormit or Dundee.
“I will be sad to leave this house but my daughters are what’s most important to me.”
Tulach Dorcha, Rathillet, Cupar is on sale with Yopa for offers over £375,000.
