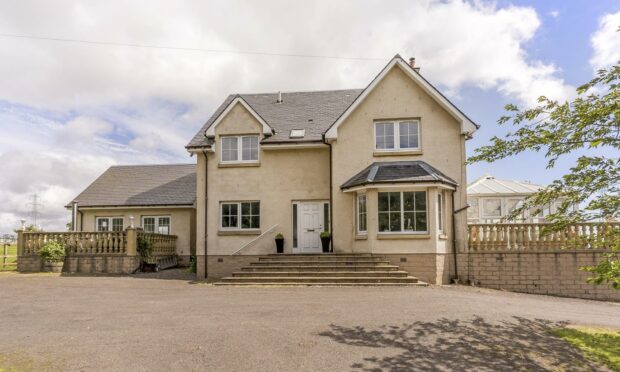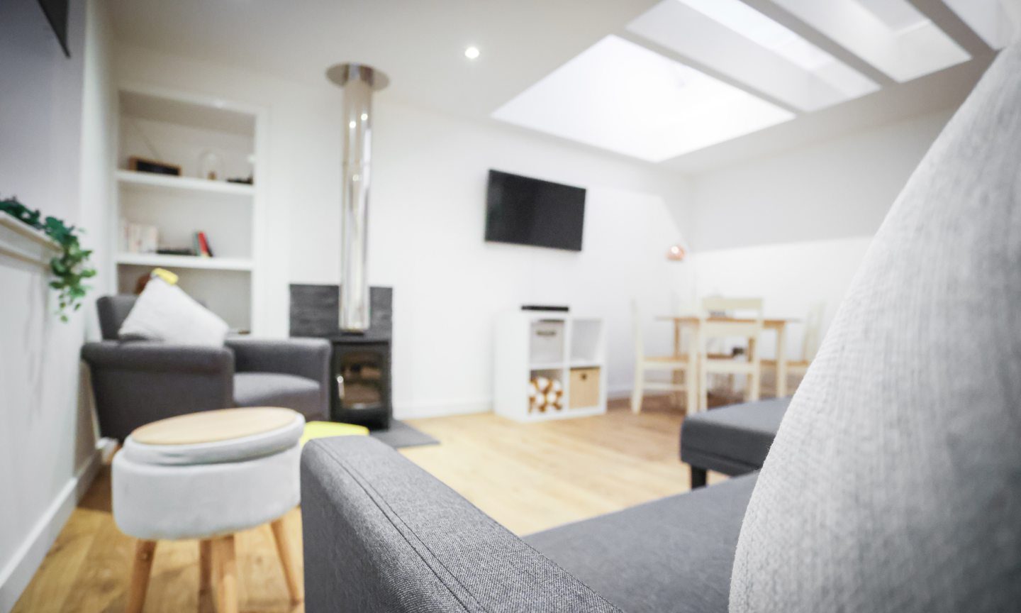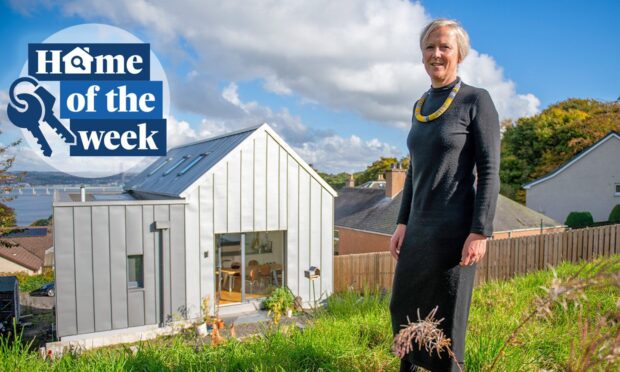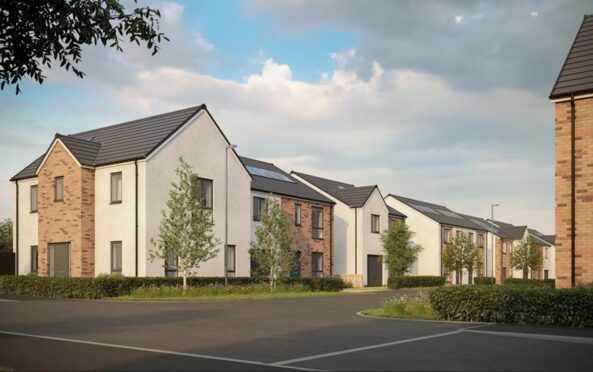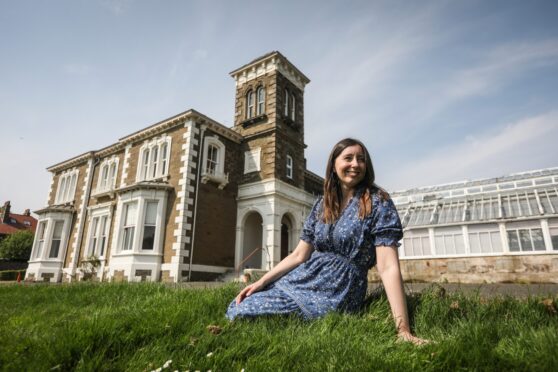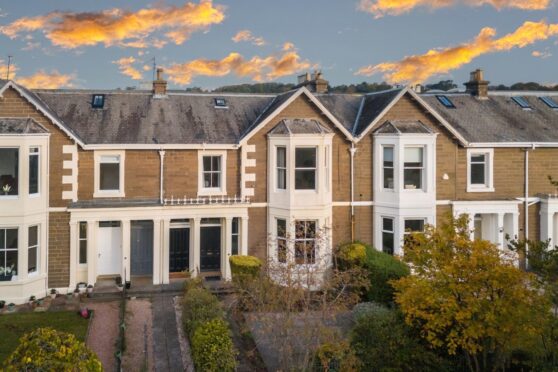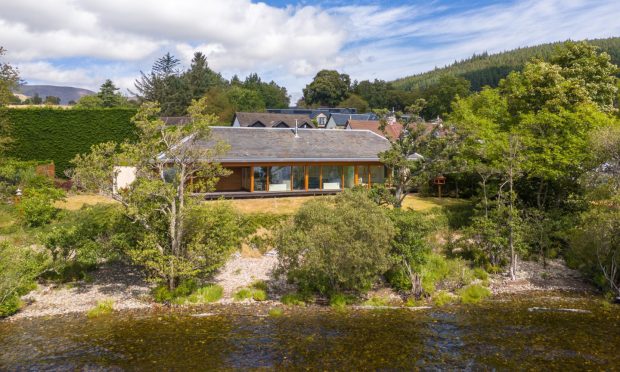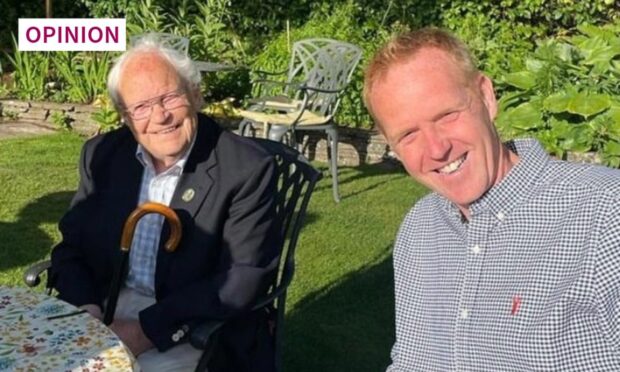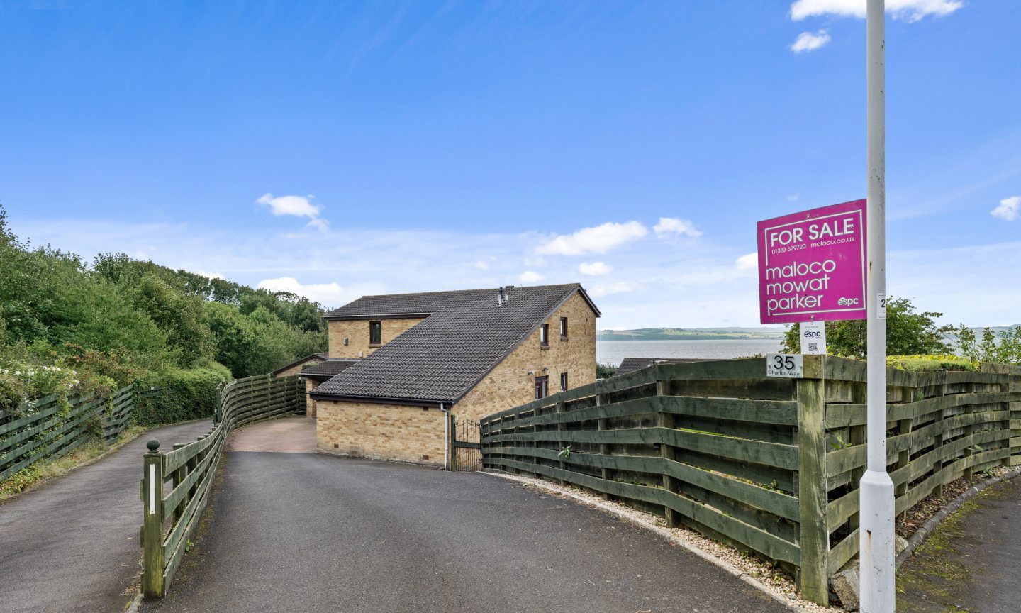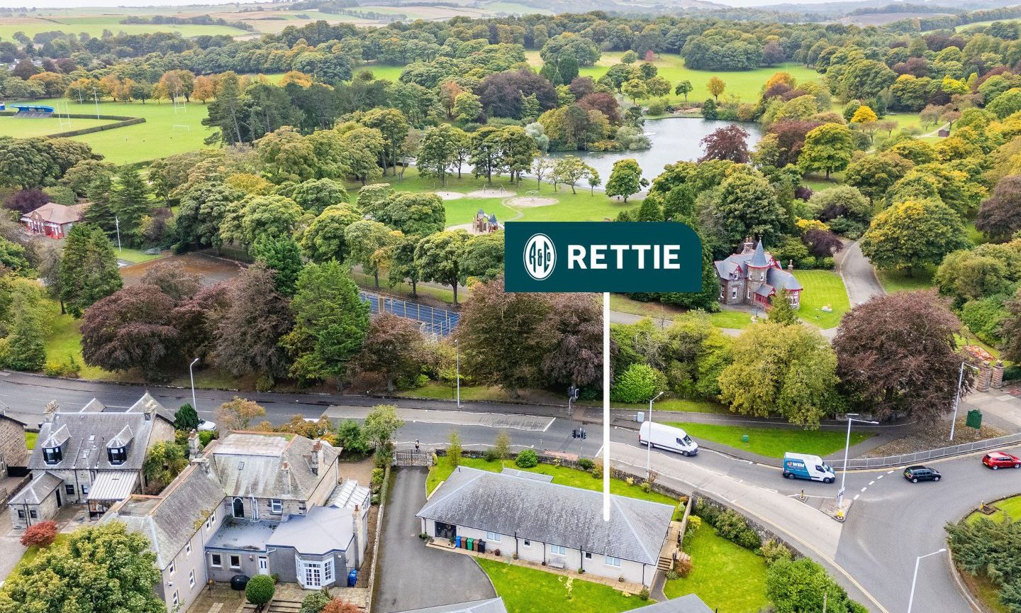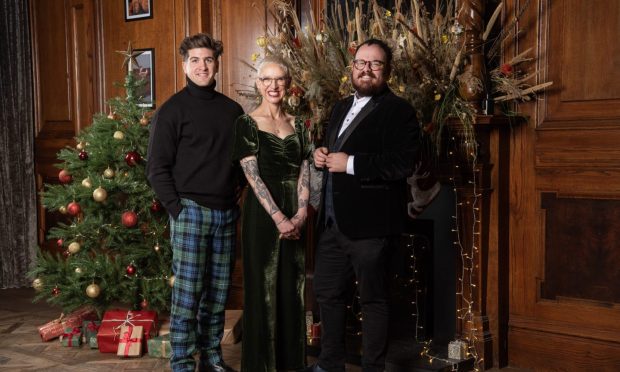A large wood burning stove occupies one corner of the conservatory at Stables Cottage.
Sweeping views of the countryside are all around. Horses nicker soothingly in the adjacent paddock. Two friendly lhasa apsos are curled up on the rug.
There is no shortage of comfortable sofas. A computer desk sits against one wall.
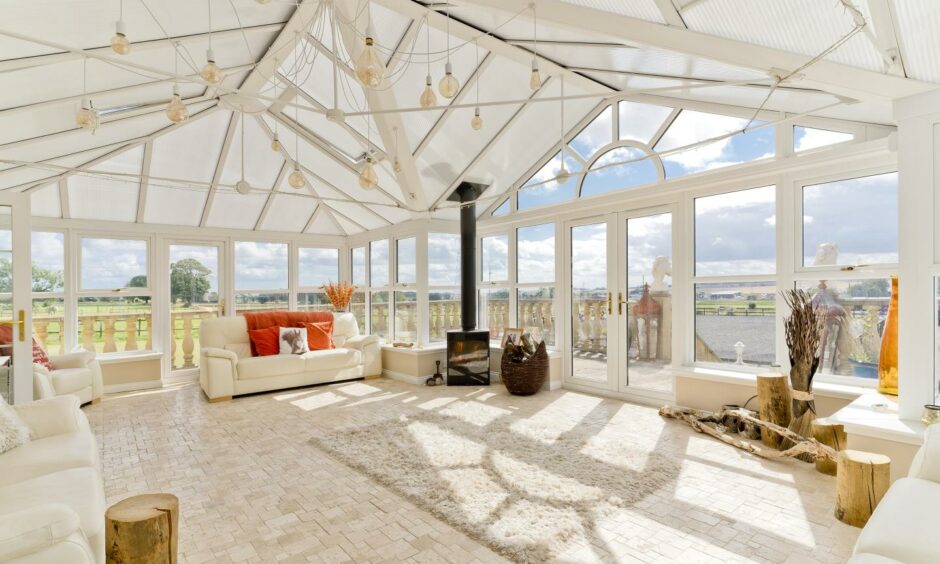
It’s fair to say working from home has not been a chore for Michael King. “I am very lucky here,” he smiles. “Lots of people have had to work from the kitchen table or a bedroom. I installed the wood burner when we moved in here. It’s unusual to have one in a conservatory but it makes it a room you can use all year round.
“We’ve got underfloor heating as well as the wood burner. Even when the temperature is below zero and there’s snow outside it can be warm enough in here that you need a window open.”
Cosy country home
Those who like a good wood burning stove – and I’m among them – will love Stables Cottage. There are no fewer than four of them, two inside the house and two in the garden.
Michael, his wife Pauline and their three children moved to Stables Cottage three years ago, having previously lived at Kingennie.
“What I love about it here is you’re right out in the countryside but only 15 minutes from Dundee city centre,” Michael, 50, continues. “I love being rural but I also enjoy a social life. It’s good knowing you can go for a few drinks in Dundee or Broughty Ferry and you’re only £15 or £20 for a taxi home.”
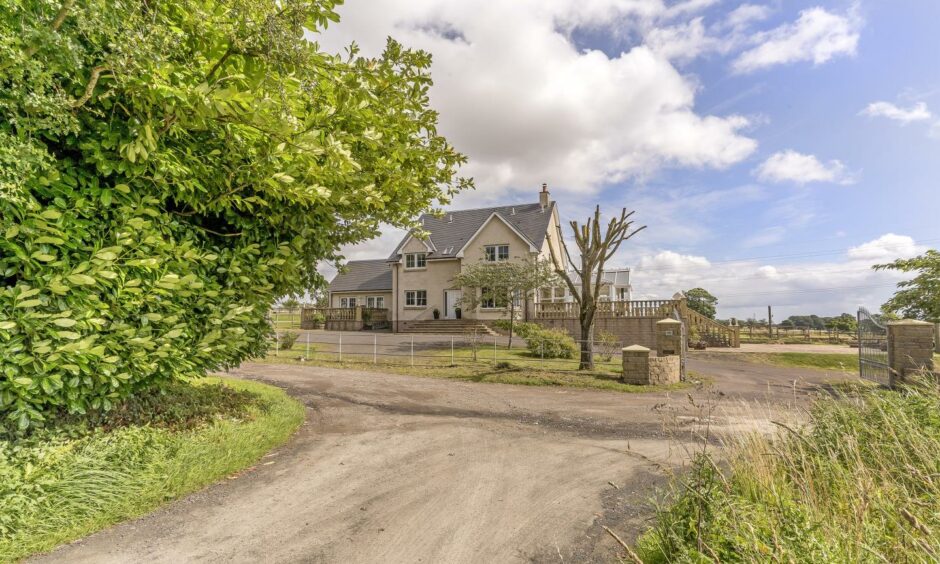 Stables Cottage is in Balnuith, a couple of miles to the north of Dundee near Tealing. Unusually, the house can be accessed from two different farm tracks, each branching off from quiet country lanes. An alpaca herd is in a field up the road and a few of the strange looking beasties gaze curiously at me as I drive past.
Stables Cottage is in Balnuith, a couple of miles to the north of Dundee near Tealing. Unusually, the house can be accessed from two different farm tracks, each branching off from quiet country lanes. An alpaca herd is in a field up the road and a few of the strange looking beasties gaze curiously at me as I drive past.
The house was built in 2010 on what was empty farmland. It sits in six and a half acres of gardens, paddocks and equestrian facilities.
Transforming the house
Michael set about an extensive programme of renovations when the family moved in. He added the wood burning stove into the large conservatory, turning it into a room that can be used year-round.
The games room, which ran the full width of the house, was partitioned to create a downstairs bedroom. Upstairs two bedrooms were knocked into one fantastic master suite.
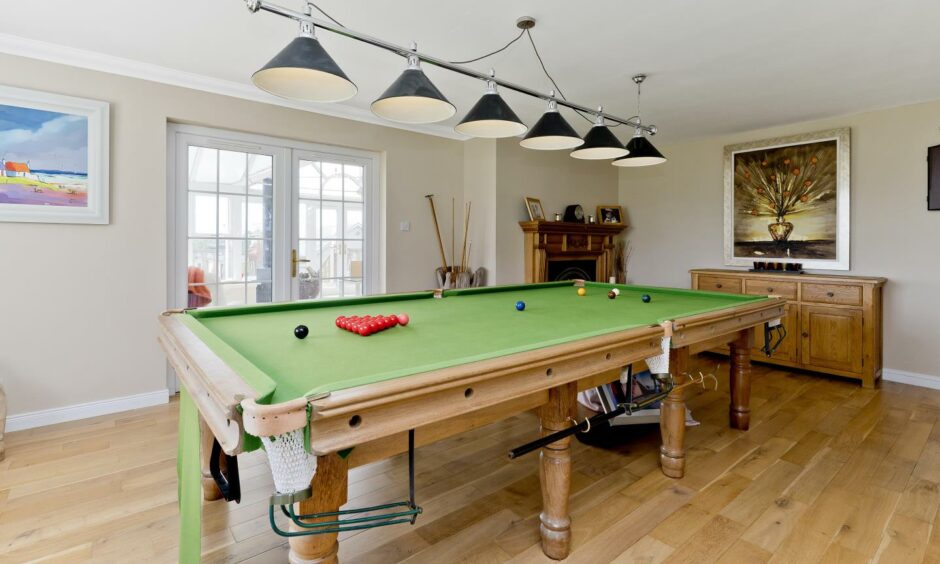
“I always find that new builds have wonderful reception rooms downstairs but they always seem to cram in as many bedrooms as they can,” Michael continues. “I wanted the house to have a great master bedroom that matches how good the public rooms are.”
Stunning conservatory
The enormous south facing conservatory would be anyone’s favourite room. It has countryside views in three directions and is filled with natural light. Next door is a games room that houses a three-quarters size snooker table. New owners may decide to make this their dining room, and there is more than enough space for dinner parties.
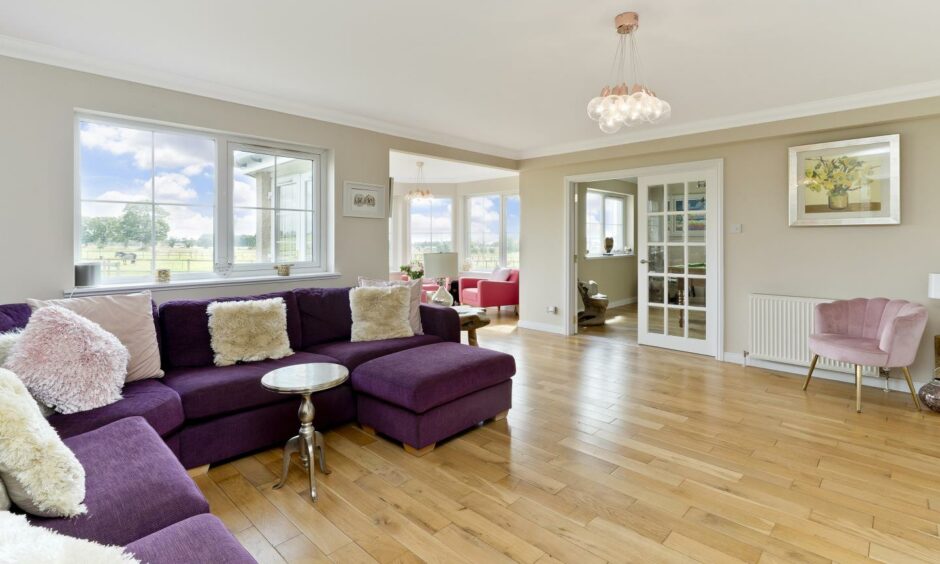
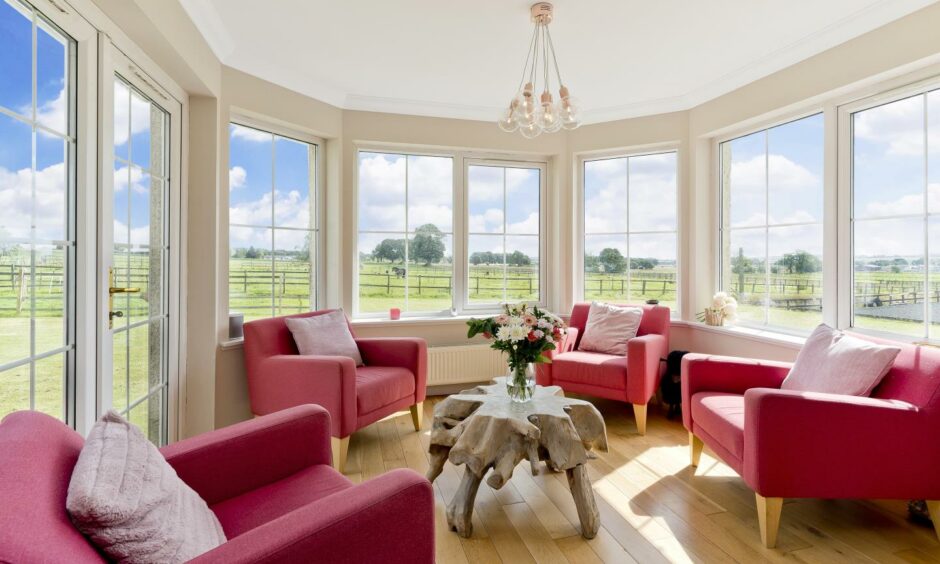
The spacious P-shaped living room has a nook with a bank of east-facing windows that is the perfect spot for reading the papers over a morning coffee.
A connecting door through the utility room leads into the fantastic kitchen/diner. It has a vaulted ceiling, another wood burner, and two sets of French doors onto a terrace where – surprise, surprise – there is a wood burning stove.
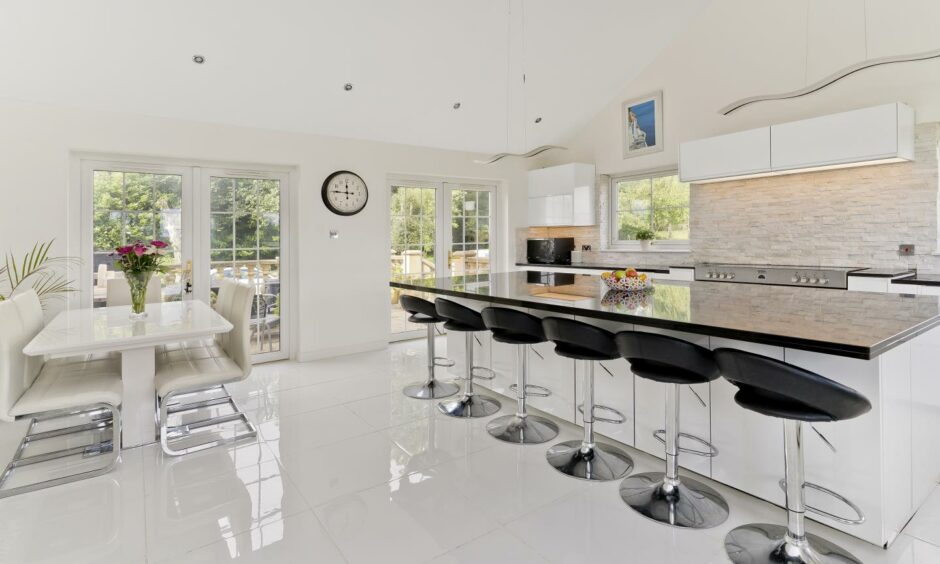
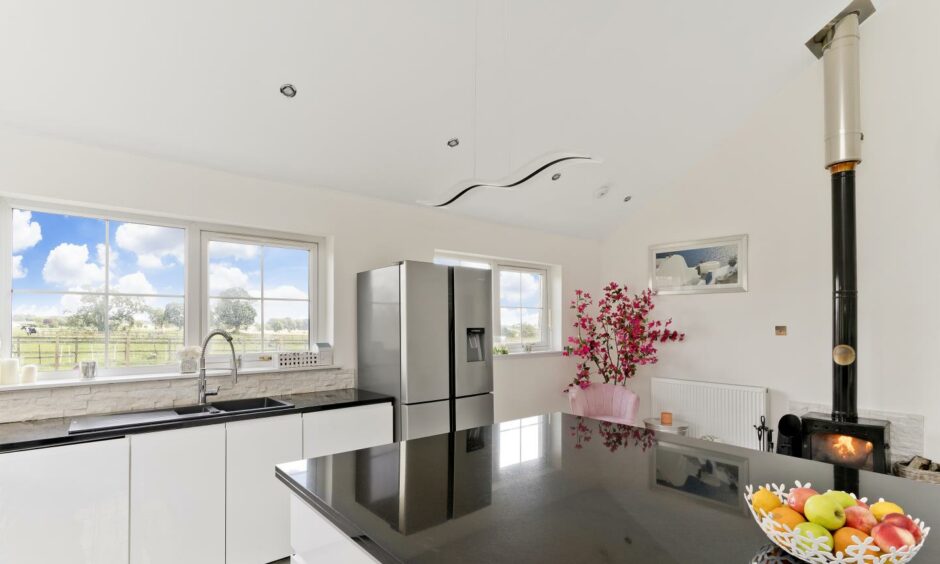
A huge central island forms the focal point to the kitchen. “It took about 10 guys to carry the granite for that,” Michael smiles. “Just because we live in the countryside didn’t mean we had to have an old fashioned kitchen. We wanted something that was very modern and usable.”
A small boot room leads to the back door. Meanwhile, the upstairs has three en suite bedrooms. The master suite has been created by knocking two bedrooms into one, and there is a walk in dressing room as well as a large en suite. Michael also added French doors and a Juliet balcony.
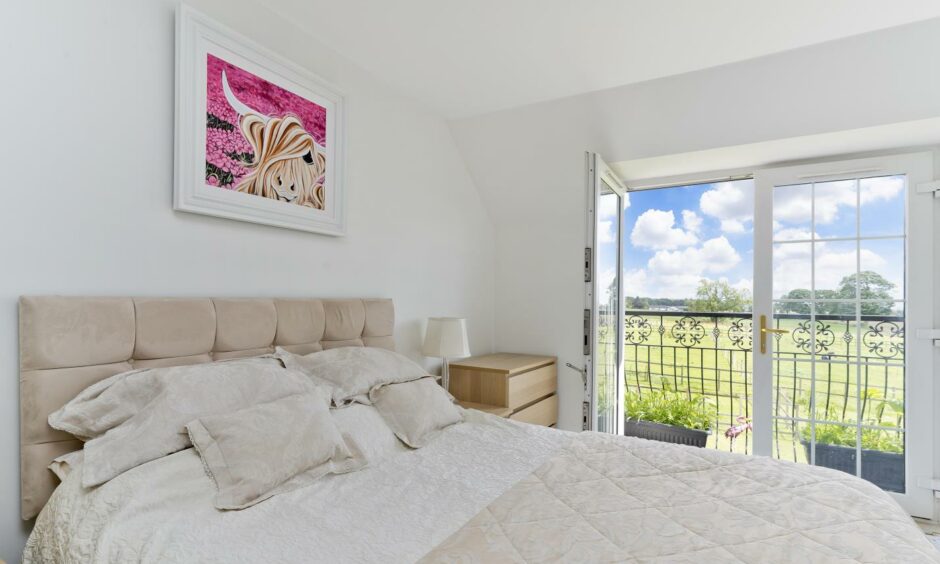
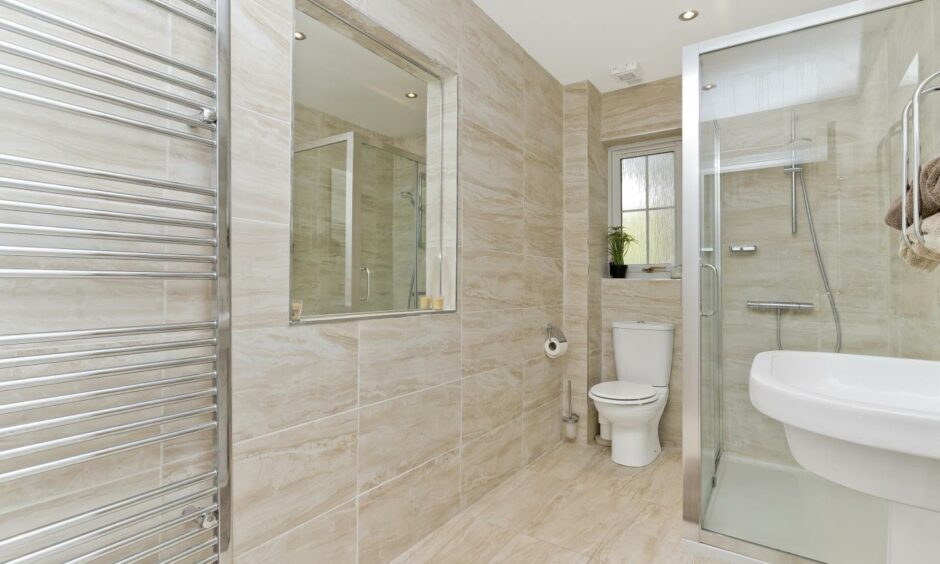
To the front of the house is a large parking area with remote controlled electric gates. Michael also added a CCTV system for extra security. A west facing terrace is perfectly placed to catch the evening sun.
Hot tub and bar
At the rear of the house is a large expanse of lawn that sits beside the property’s paddocks, where horses graze calmly.
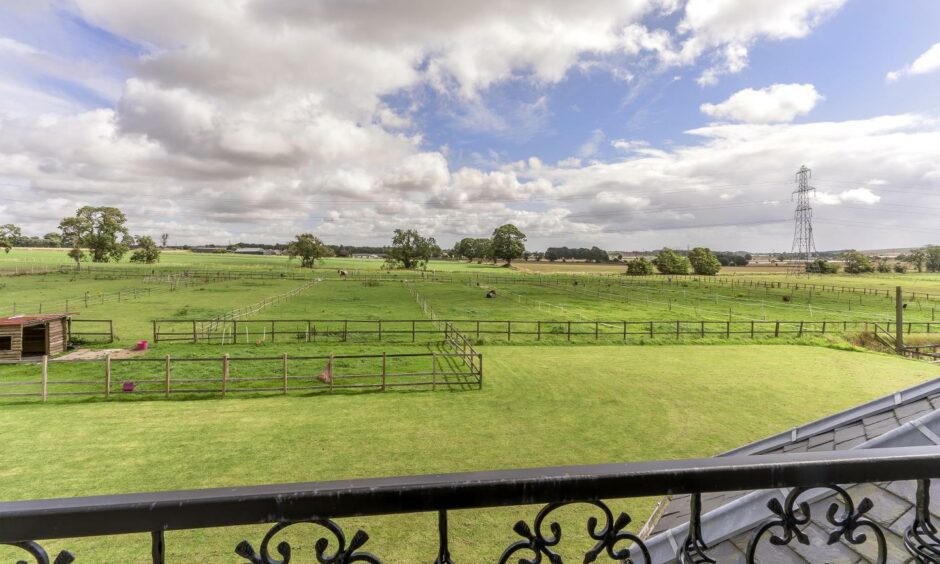
One of Michael’s favourite places to spend time is in the outdoor shelter, which comes with a hot tub, bar and wood burner. Remarkably Michael built this himself. “I bought the timber from a local wood yard,” he explains.
“Then all it took was a nailgun and a chainsaw. I did it all myself with the kids giving me a hand to hold pieces in place now and then. The wind here mainly cuts in from the west. I built it facing south-east to get the most protection from the wind.
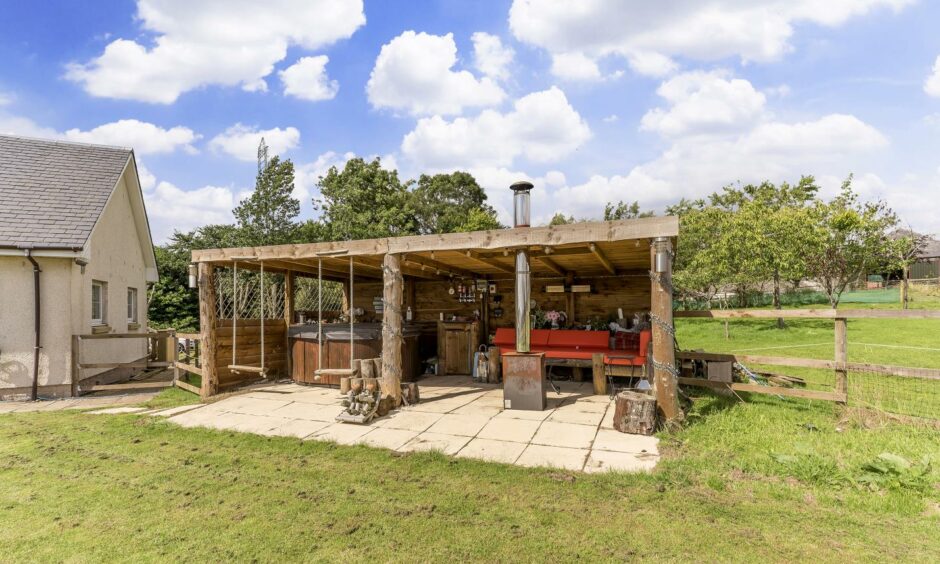
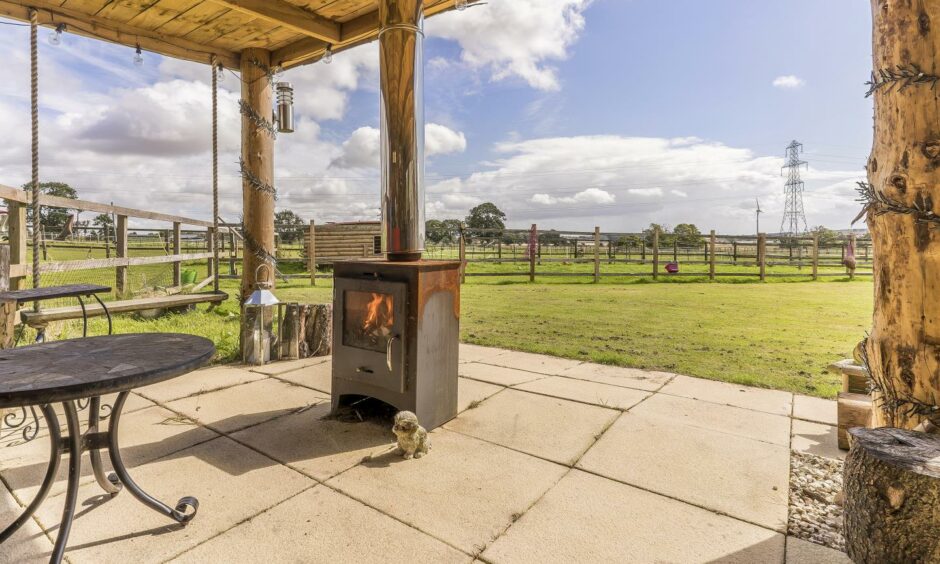
“I would say I’m out here at least two or three times a week. It’s great in the evening with a beer but it’s also a good place to have a coffee in the morning.”
It’s certainly well kitted out for entertaining friends. There is a hot tub, a bar and a fridge. The sofa faces towards a wood burning stove and infrared heaters are attached to the wall behind. “The stove keeps you warm from the front while the heaters keep your neck and head cosy,” Michael explains. “We’ve been out here when it’s below zero and snowing and you’re still nice and warm in here.” Clever swing seats have been strung around the edges so there’s room for plenty of guests.
Horse hotel
Stables Cottage is fully set up as an equestrian property. There are around six acres of paddocks and the Kings added an extra stable block. There is now stabling for 10 horses and a tack room with its own toilet facilities. A hay store provides additional space and the equestrian facilities have their own vehicular and pedestrian entrance through high metal gates.
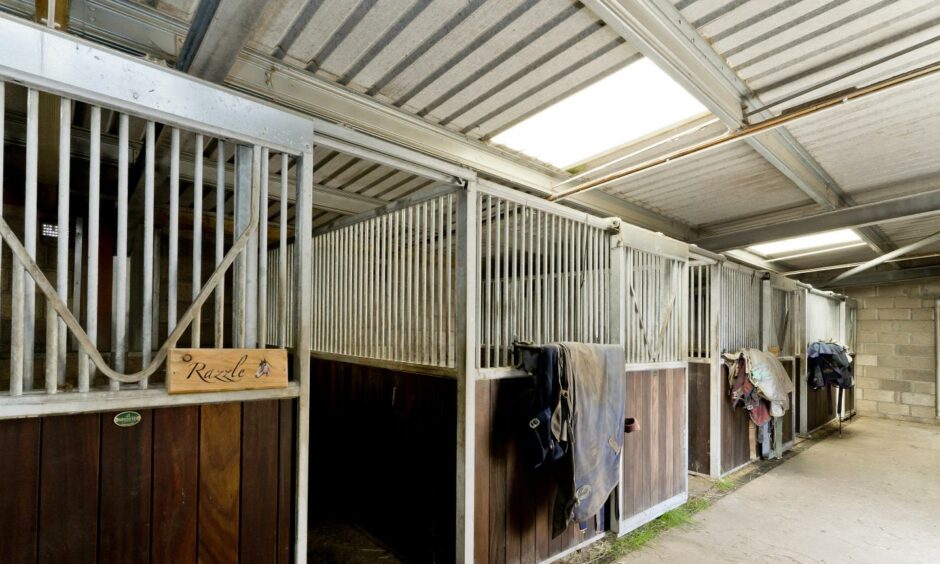
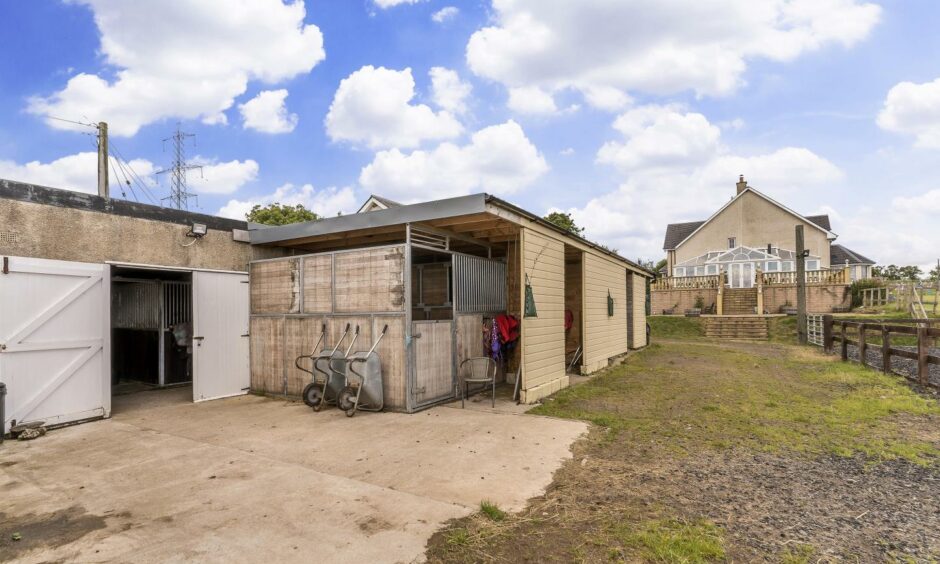
The riding arena is immaculate. “It’s done to professional standards and you could host national events with full height jumps here if you wanted to,” Michael explains.
“There are very few properties with equestrian facilities of such a high standard in this part of the world. We waited a long time for this house to come up.”
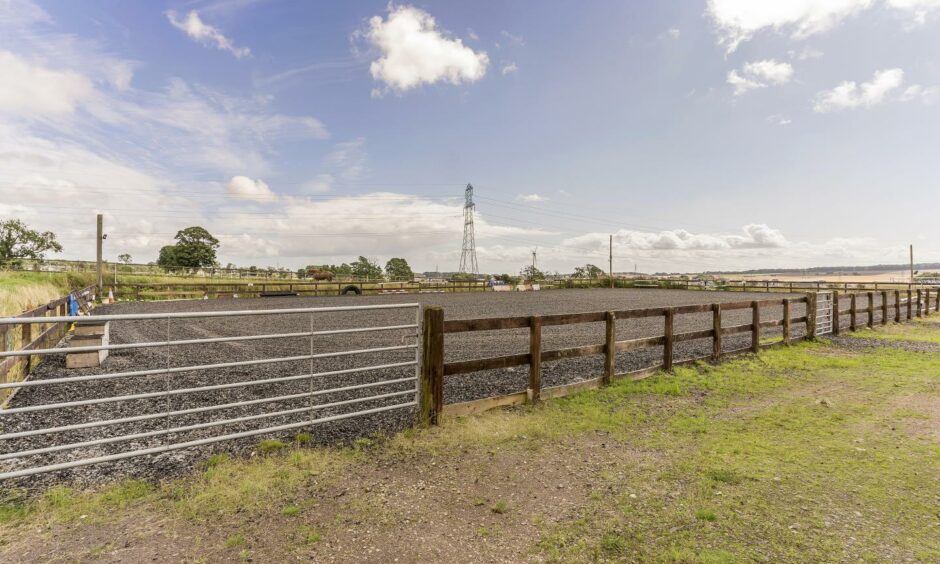
Stables Cottage, Balnuith is on sale with Thorntons for offers over £650,000.
