Harecraig House is a property everyone who drives into Broughty Ferry will be familiar with.
It sits adjacent to the former Royal Tay Yacht Club on the main road into the Ferry and enjoys phenomenal Tay views from its clifftop setting.
Dating from 1835, Harecraig House was designed by architect George Mathewson. It was originally built as a dower house – a widow’s residence – for the Douglas & Angus Estates.
The architect Charles Geddes Soutar is thought to have lived at the house from 1928 until 1947, during which time he made numerous alterations and improvements to the building.
Purchase of Harecraig House
American Rhoda Neville and her British American daughters Amelia and Esmée Maclaren bought Harecraig House in 2019.
They have been renovating the three-storey house ever since, starting with the walls, roof, and windows, then tackling it a room at a time.
The B listed house had lain empty for quite a few years and was in a significant state of disrepair. The first order of business was making it wind and watertight.
“The roof needed attention and the windows were awful,” Rhoda explains. “They were installed around 1980 and they weren’t fit for purpose even then. When the wind blew all the frames rattled and there were draughts everywhere.”
Rhoda and Amelia brought in Falkirk based conservator Jonathan Schiavone, who specialises in restoring timber furniture and structures.
He fitted Harecraig House with Fineo glazing: vacuum glass that provides the same thermal performance as triple glazing but is three or four times thinner.
Rhoda and Amelia have not rushed the renovation of Harecraig House.
Many rooms are still as they were when they bought the house. A cosy living room is where they spend most evenings, while the spacious dining room was Amelia’s headquarters when she was completing her Master’s.
Stunning ballroom
The most striking room in Harecraig House is the magnificent ballroom, which has outstanding views from its big bay windows. More windows run down the side of the room, and the far end of is dominated by a beautiful fireplace.
“Blackadders call it the ballroom and I suppose you could hold a ball in it if you moved all the furniture out,” Rhoda says. “But we just call it the drawing room. The fireplace was hidden and we were delighted when we uncovered it.
“It was added when Charles G. Soutar had the house. He went to London to get tiles and fell in love with these blue Persian tiles that are inscribed with a poem by a famous Persian poet.”
The first floor is where most of the renovation work has taken place. Amelia’s bedroom is a tasteful room with a deep pile carpet and a hand-made wooden bed.
She uncovered and restored an original stone fireplace to one side of the room and plans to make a feature out of it.
Beautiful master bedroom
Amelia saved the best of her energies for her mother’s bedroom. The stunning master suite is a wonderful room. A bespoke window seat has built-in bookshelves at each end and is a lovely spot to read or just drink in the fantastic views.
One big room was split into two bathrooms – an en suite with a dressing room for Rhoda and a family bathroom accessed from the landing.
The attic level contains a suite of rooms that have been stripped out and offer lots of potential. Amelia is still deciding what to do with these spaces.
“I think we’ll make a guest bedroom out of one of them. There’s enough space for a bathroom and a kitchenette. And my sister is an artist so we’ll turn one of the rooms into a studio for her.”
Amelia and Rhoda received grants which contributed towards the cost of the windows and replacing harling that was damaging the building, but aside from that they have self-financed the project.
The next stage is the entrance hallway. “It’s the first thing people see when they come in, so we’d like to do that next,” Amelia says. “We’re going to put a wood burner in here to make it warm and welcoming.”
Civic Trust award
Their hard work was recognised when Dundee Civic Trust awarded Harecraig House a conservation commendation for its outstanding contribution to the built environment of the city.
Amelia has been spearheading most of the renovation. Rhoda had a property rental business in Arizona and Amelia carried out several renovations for her mum, so she is well versed in property projects.
Rhoda built a roundhouse in Arizona which was her family home for several years. She also previously owned Glenearn Estate near Bridge of Earn and restored its 1820s regency house.
Amelia has recently finished her MSc in spatial planning with sustainable urban design at Dundee University. She intends to look for a job in urban planning but first will take a year to continue work on Harecraig House.
Will it be a forever home for them? Rhoda answers: “Eventually Amelia and Esmée will move out and then I’ll be rattling around in here on my own.
“Then it might be time to move on but I’m not thinking about that now. I just love living here.”
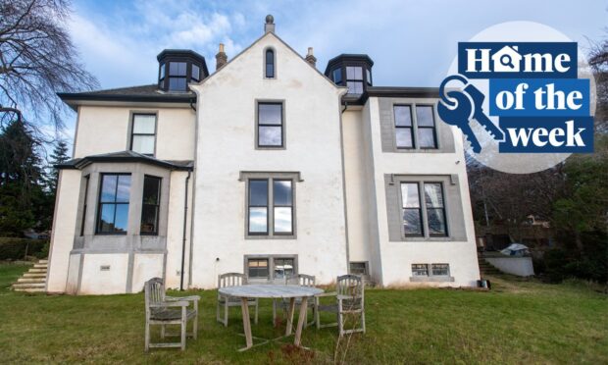
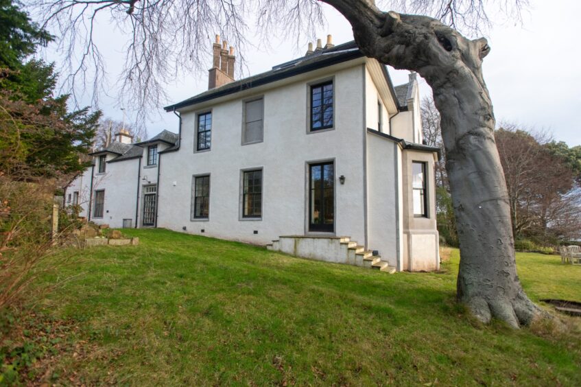
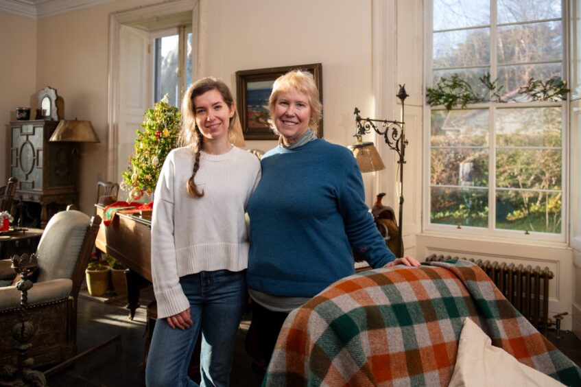
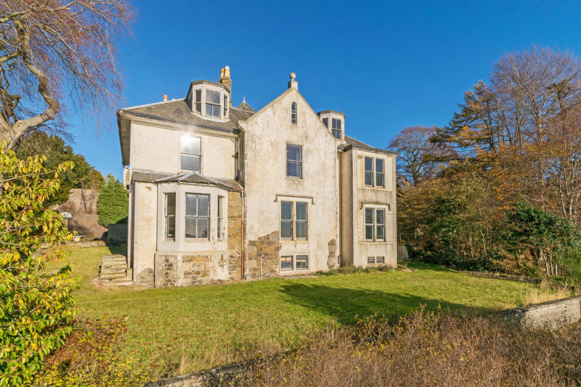
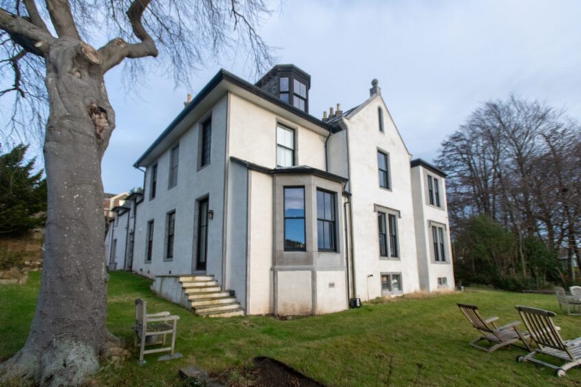
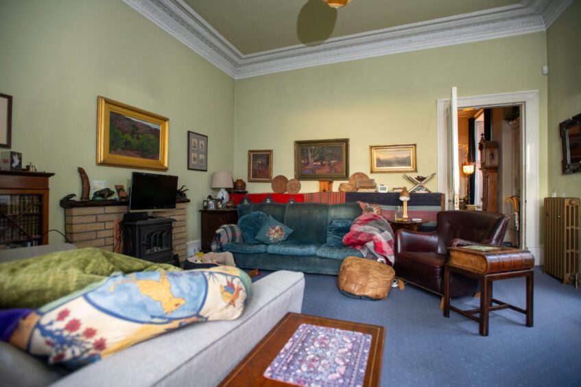
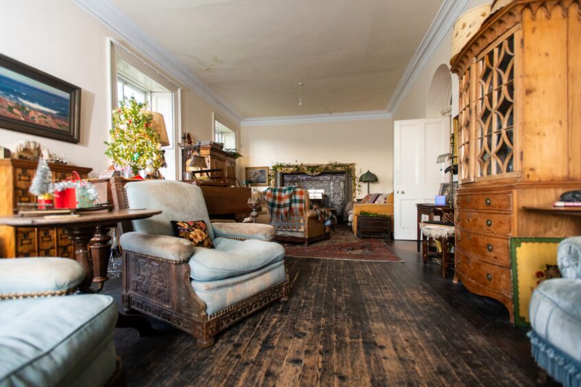
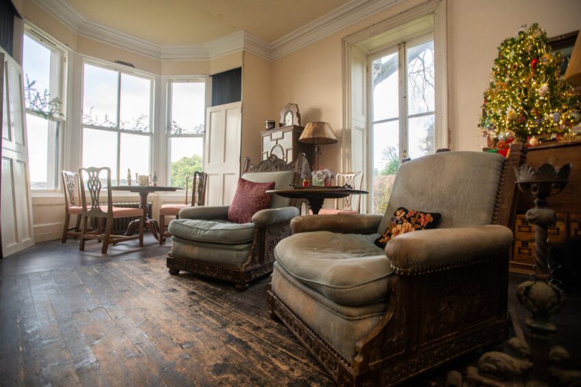
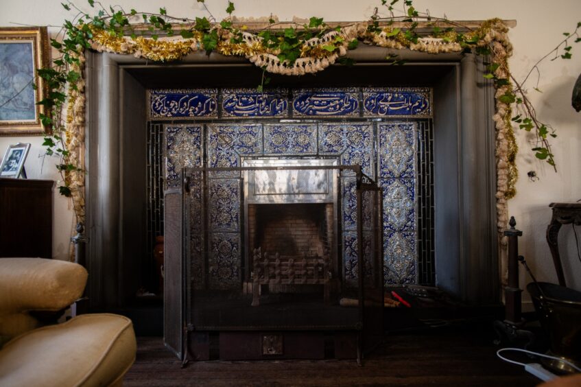
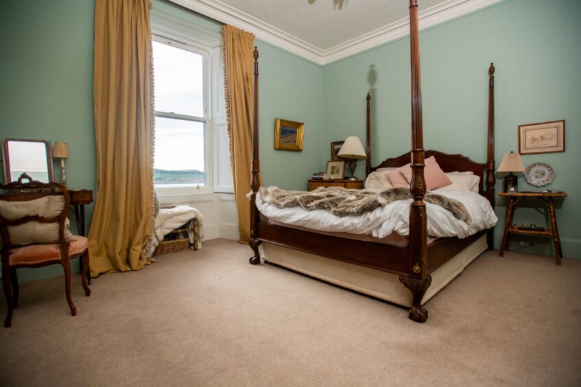
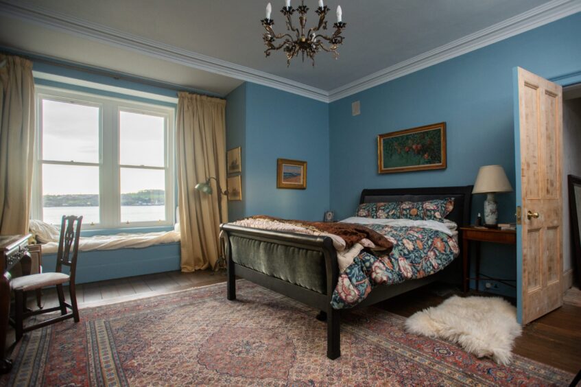
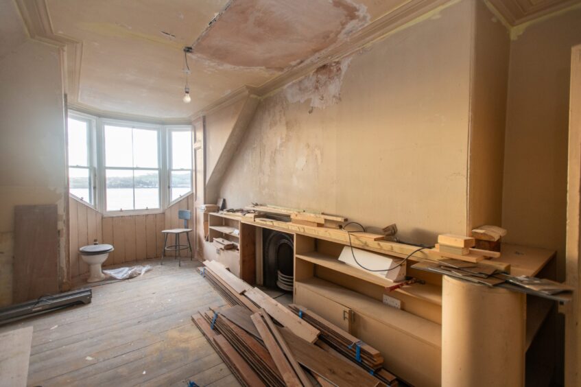
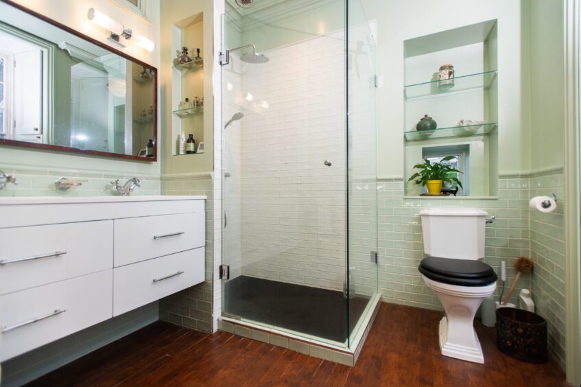
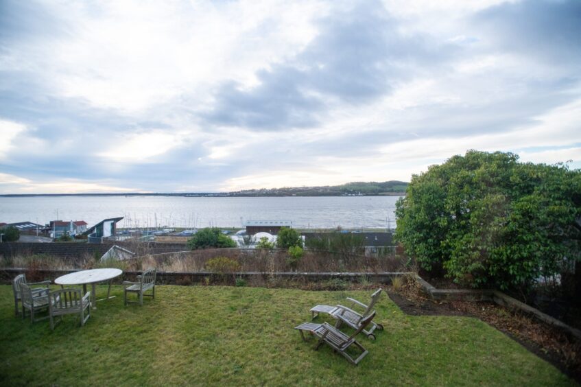
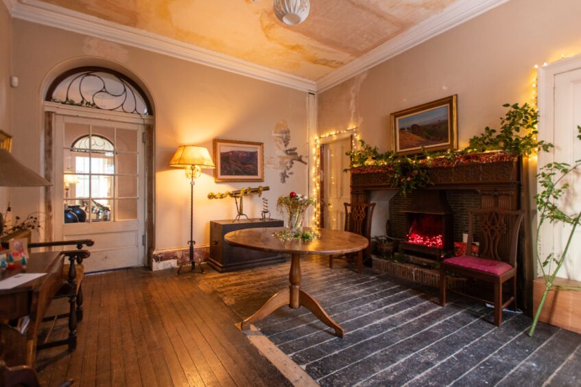
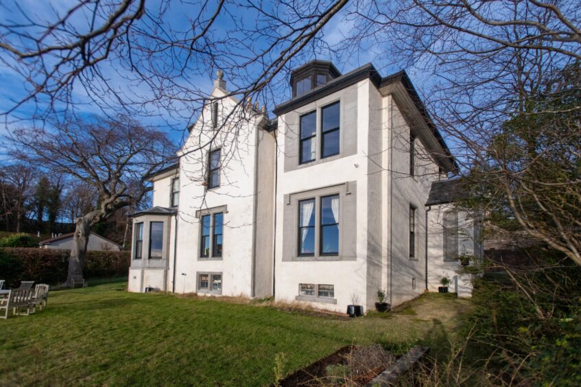
Conversation