Nicola and Andrew Brown did not anticipate renovating their Dundee waterfront townhouse without help.
But when Covid hit shortly after they got the keys in 2020 – they were left with little choice.
The couple, both 34, set about scavenging the in-demand materials they needed and got to work – learning as they went.
Five years later, they have completely transformed their three-storey property, which they bought for £217,000.
Student rental townhouse ‘hadn’t been shown a lot of love’
Built in 2000 and previously rented out to students, the four-bedroom and three-bathroom house with Tay views “hadn’t been shown a lot of love”, Nicola says.
Now, decorated black and white and flooded with natural light, it is a modern and minimalist sanctuary.
Nicola, who heads up online degree programmes at Abertay University, and Andrew, an anaesthetist at Ninewells Hospital, started on the top floor – where there is a master room with an ensuite, two spare bedrooms and a main bathroom.
The couple, who met at school in Glenrothes 18 years ago, replastered and painted every room before installing new flooring throughout.
They then expanded the ensuite in the master bedroom so they could replace the cubicle-style shower with a walk-in one.
Next, they updated the wardrobe doors in the bedroom for a more seamless design.
They also opted for a large bed to help fill the big room.
“It’s quite minimalist – we don’t have much sitting out, but we really like it,” Nicola says.
They then moved on to the two spare rooms.
Although they kept the original built-in wardrobes in these rooms, they decided to add wallpaper inside them.
Nicola says they took inspiration from hotel visits when it came to these “little added extras”.
“In the room that looks out to the Tay, we have whale wallpaper to reflect that a little bit, which is nice,” she says.
They then updated the main bathroom, which was terracotta.
‘We wanted to keep it classic so it wouldn’t age badly’
“The bathrooms don’t have any windows, so I found it quite a dark room,” Nicola says.
“It’s all white now, which just makes it look such a bigger space and clean and welcoming.”
They then sanded and repainted the bannisters and had a new carpet fitted on the staircase.
Nicola says they opted for black and white colours throughout the house – particularly when it came to doors, fixtures and handles – for a timeless feel. “We wanted to keep it classic so it wouldn’t age badly.”
The biggest job was the middle floor, where they turned the once separate kitchen, living room and dining room into an open-plan space.
“It’s probably the biggest transformation and our favorite place in the house,” Nicola says.
Interior designer Kye Ranson designed the navy and gold kitchen, which has been featured in glossy home magazine Kitchens Bedrooms and Bathrooms.
Storage was important to them. And although Nicola hankered after one of the walk-in pantries from her Pinterest board, she realised this wasn’t an effective use of space.
“We love cooking and have a lot of different kitchen gadgets and we wanted a space for them all,” she says.
“We’ve got a tall cupboard where there’s a place for everything, and it just makes the space more user-friendly.”
With an island where the couple can prepare food while chatting to guests in the dining and living room, it is also perfect for entertaining.
They shopped around: while the units are from Howdens, the handles are from IronmongeryDirect, the worktops are from Wickes and the tiles are from B&Q.
Nicola and Andrew “added depth” to the living room by installing a large bookcase.
“It’s four meters wide, and it just changed the perspective of the living room and makes it seem bigger somehow,” Nicola says.
Extra touches ‘add depth’ to property
“I love reading, so it’s a lovely place to display all my books – which I thought had a lot more off until I tried to fill this giant bookcase!”
Finally, they tackled the ground floor of the property, where there is a W/C, utility room and fourth bedroom – which they are currently using as an office.
They hired a tiler to create a mural of their address, No 11, on the floor of the hallway. “It’s a little bit extra,” Nicola laughs. “But I really like it.”
They also opted for half-glazed doors on the utility room and kitchen living room to let natural light into the hallway and save on electricity for lighting.
While Nicola updated the W/C herself, they then acquired the help of a plumber to move the boiler from their kitchen to the downstairs utility room. They also installed additional storage in here with Ikea units.
In the office, they custom built a T-shaped desk and replaced the tall window with French doors.
“This allows us a clear view into the garden and we’re able to sit and have our coffee outside in the lovely garden.”
The outdoor space was transformed by a landscape gardener in 2023.
“I really enjoy gardening, so it was really important to me to have a nice, usable space that was welcoming as well,” Nicola say.
“I think it’s quite unusual for city centre living to have a garden, and I really appreciate it.”
While they did the majority of the work themselves, they did call on the odd electrician, handyman or plumber for bits and bobs along the way.
Potential projects for future owners?
“It’s been a journey,” Nicola says.
“It’s not always went right the first time. There’s been tears along the way, for sure, mainly from me, not Andrew!”
But she admits her background as a project manager came in handy (this is a woman who has tracked every single purchase for the house on an Excel spreadsheet).
This also helped the couple to stay on budget: they spent around £60,000 in total, including labour and materials.
The only areas which haven’t had much work are the loft and garage, although the former was insulated and floored.
Nicola says these spaces could easily be converted into additional bedrooms in future.
Having finally completed the renovation in February, they are now excited to relax and enjoy their home.
“I think if you told me [five years ago] I was going to fit a kitchen – I wouldn’t have believed you,” Nicola says.
“So it’s been really nice to learn and do it and create those memories as we make our house our own.”
The couple have documented their renovation journey on their Instagram account.
- Have you renovated your property? Get in touch with poppy.watson@dcthomson.co.uk to share your story
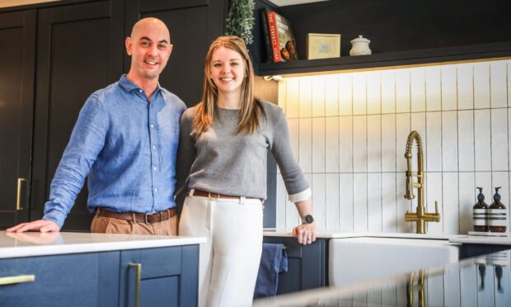
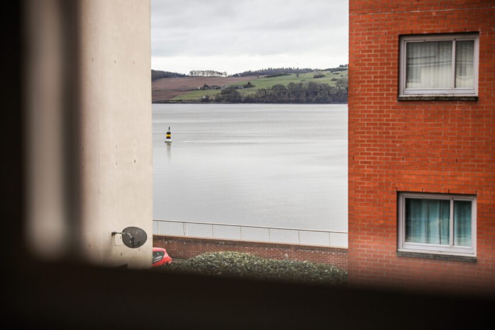
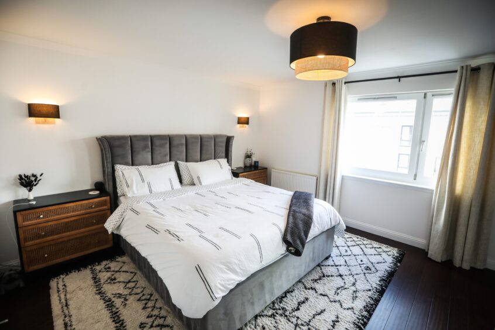
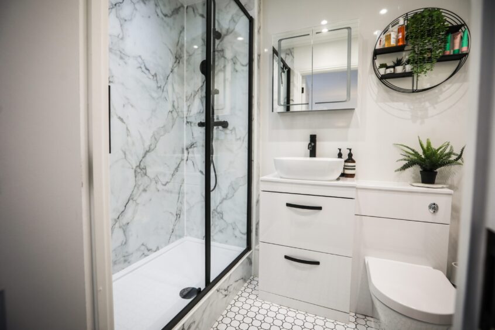
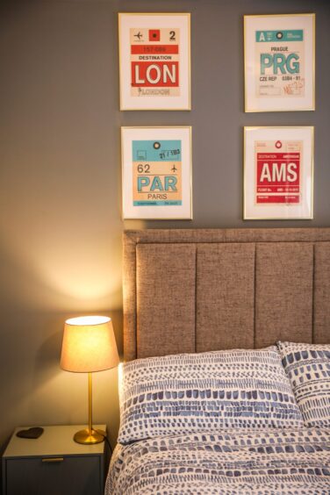
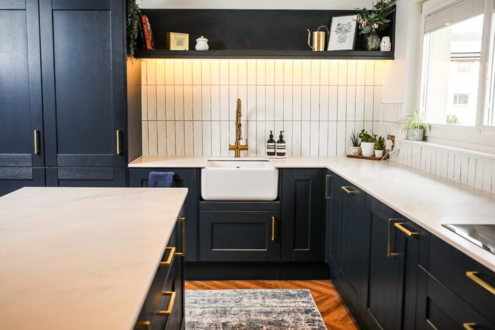
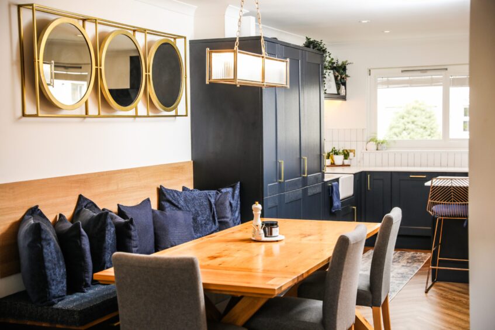
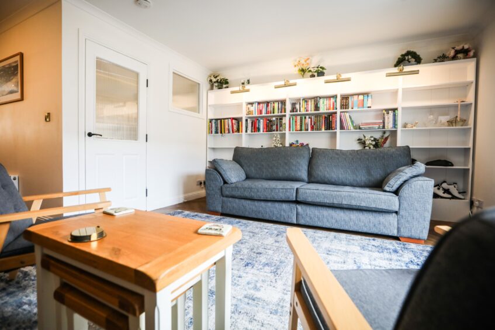
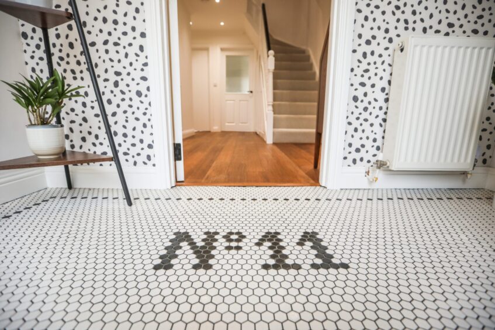
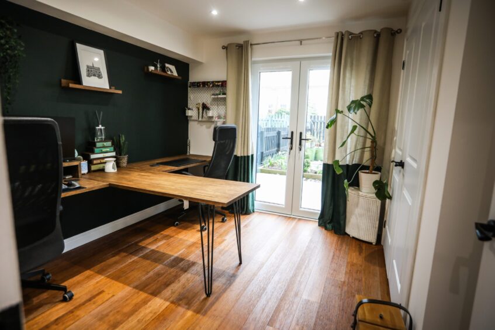
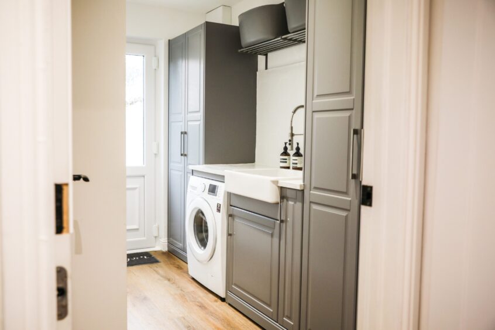
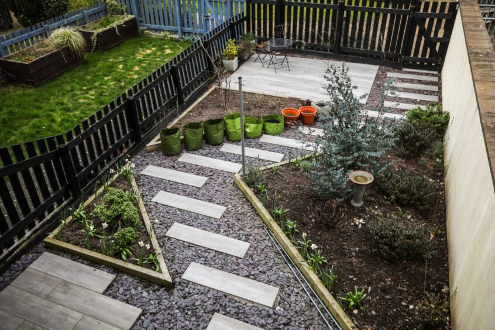
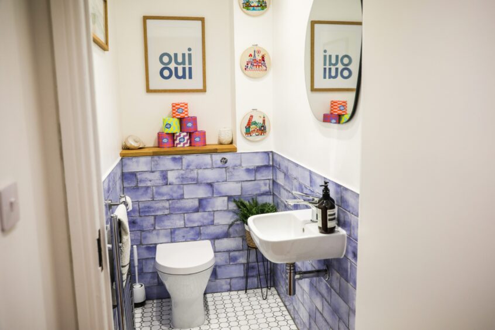
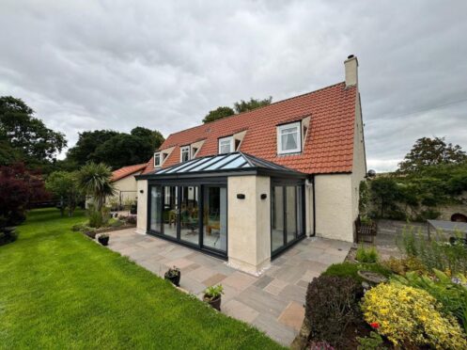
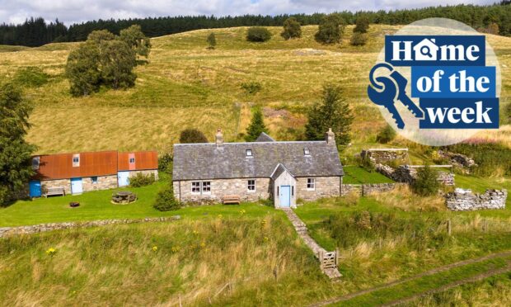
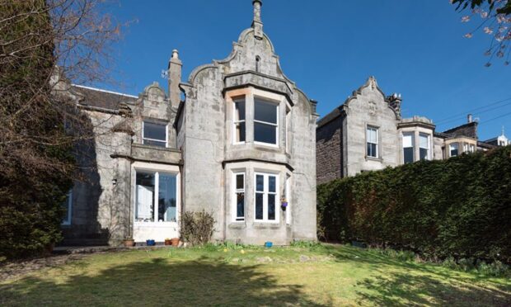
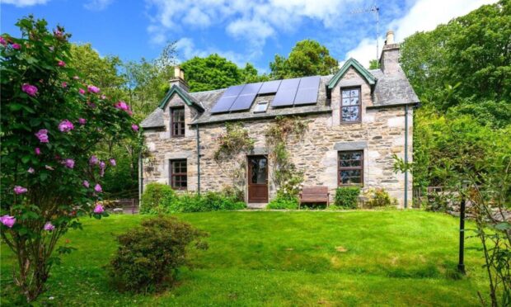
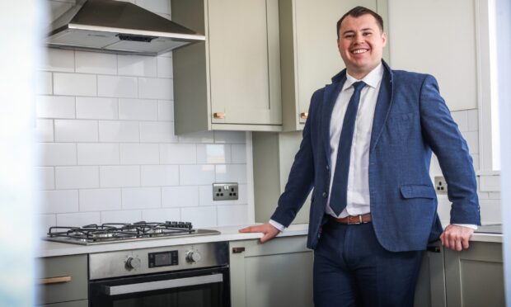
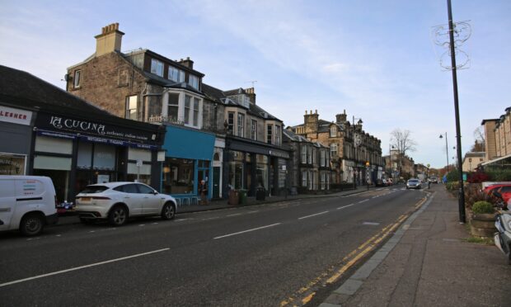
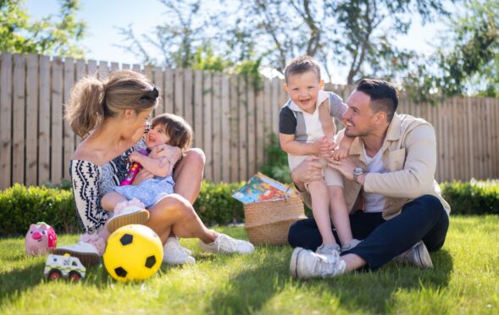
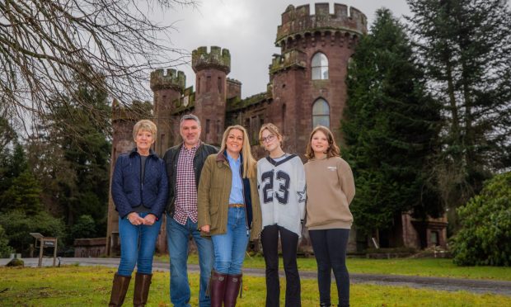
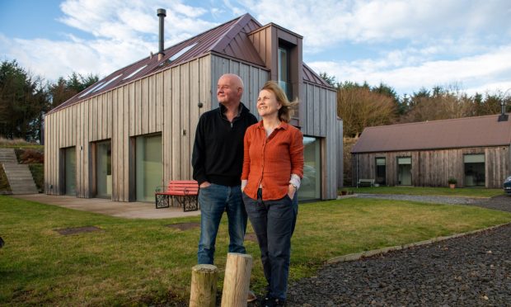

Conversation