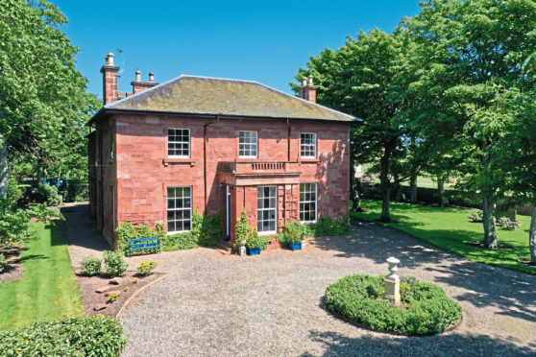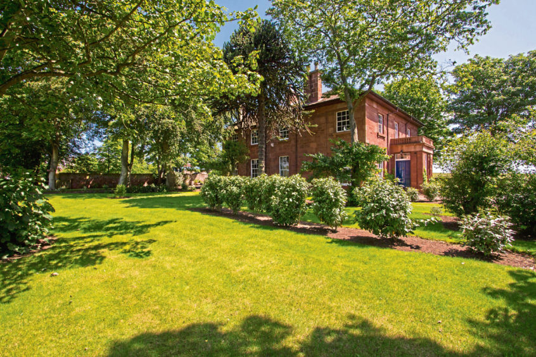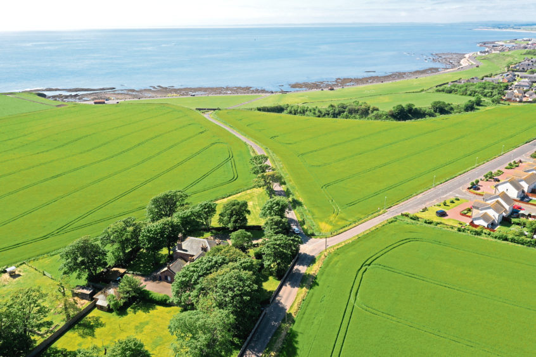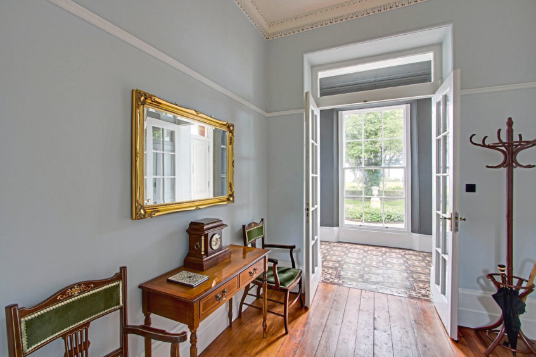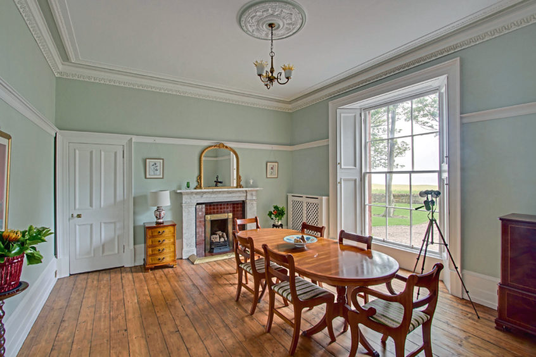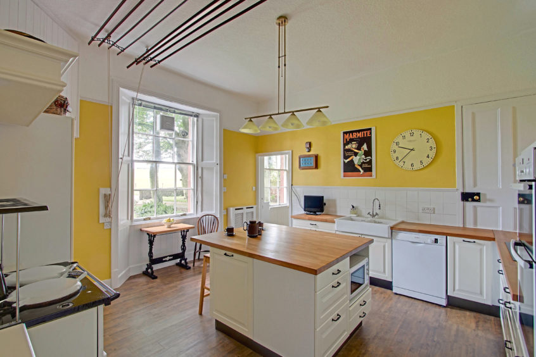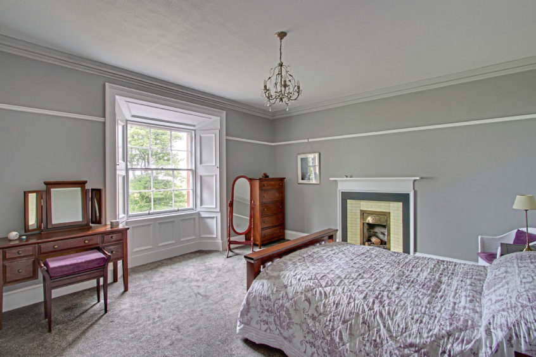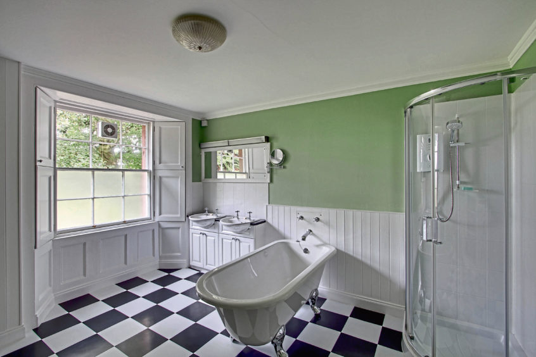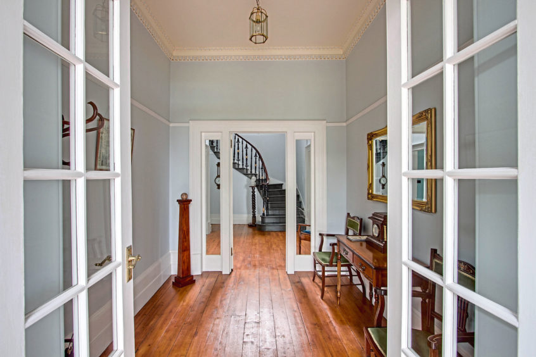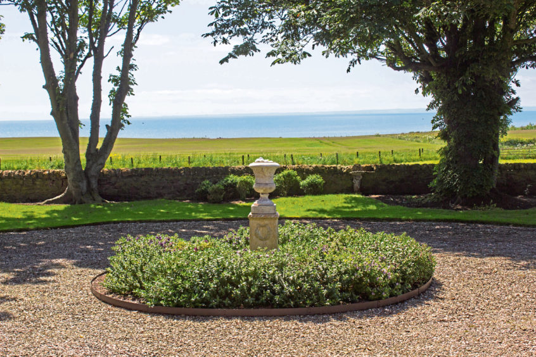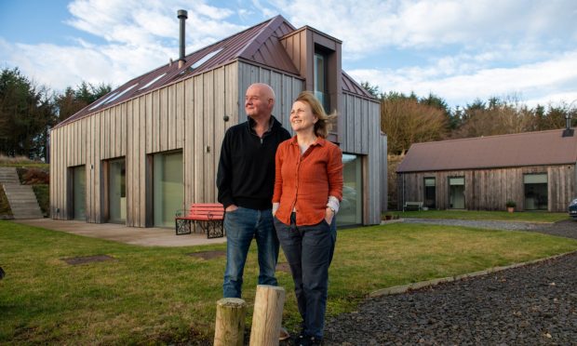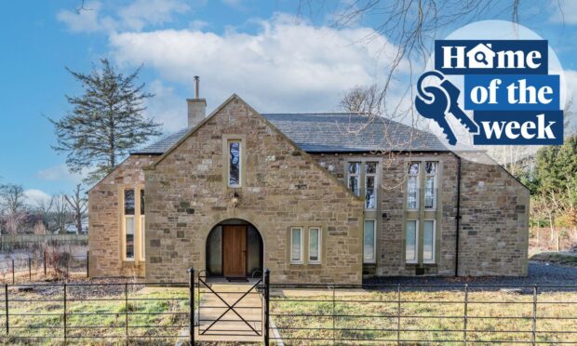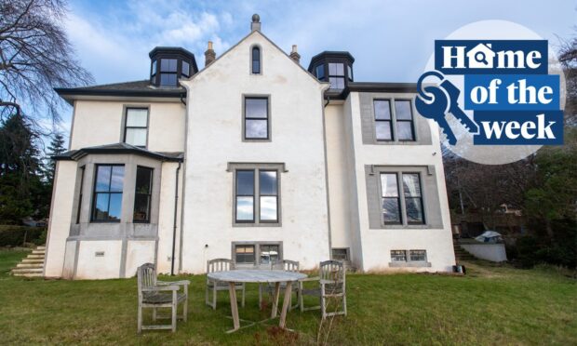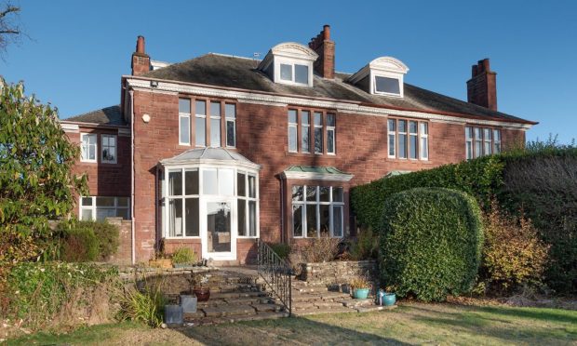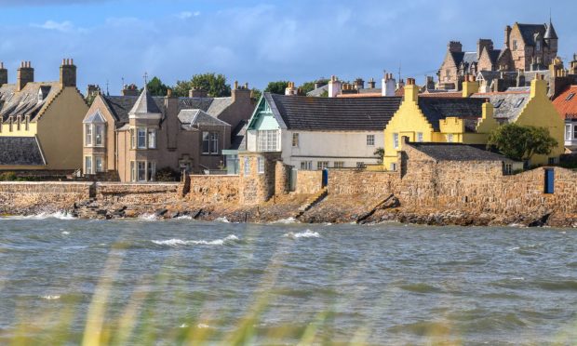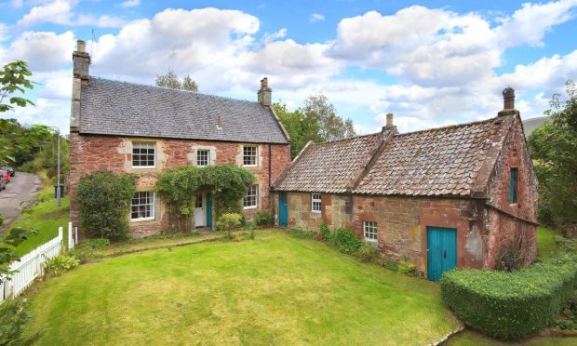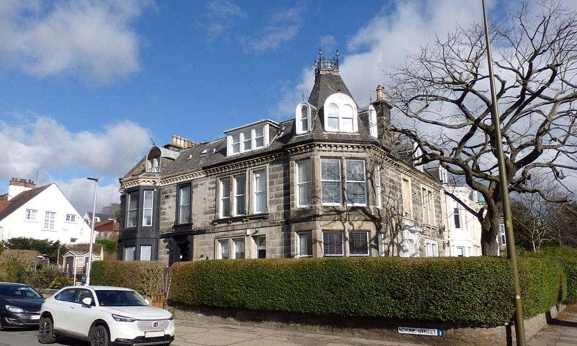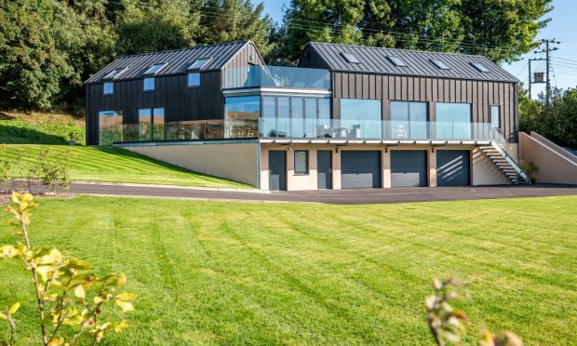A former dower house near Arbroath designed by a renowned Dundee architect boasts magnificent views of the sea and surrounding countryside. West Seaton House retains many original features but has been sensitively updated for modern living. Gayle Ritchie finds out more…
The sea sparkles and shimmers and a weak, October sun shines its rays onto the vast and seemingly endless acres of stubble fields as we approach West Seaton House.
On a clear day, the views from the imposing red sandstone building stretch to remote Isle of May in the Firth of Forth, and the distant Fife hills.
“We love how the house is just a mile’s walk to the centre of town but you feel as though you’re in the middle of the countryside,” says current owner Alistair Jewison.
“It’s a really special location, being so close to the sea, and there are great clifftop walks.”
Alistair and his wife Lindsay bought West Seaton House, a listed Regency house dating from the 1840s, in 2009.
It was originally built as the dower house – a slightly smaller abode for the widow of the owner of Seaton Estate.
It was in fairly grim state, with many original features slathered in brown varnish and ornate fireplaces boarded up when they moved in.
“It was tired looking and out of date,” recalls Alistair, 67, a retired accountant. “We took it on as a project and there was a lot to do.
“We had to strip off the old varnish – even the old marble fireplace in the dining room was covered in it. We also released shutters which had been painted over and nailed back and took up shagpile carpets to expose beautiful parquet flooring. Oh, and the bathrooms were that avocado colour which was very popular in the 1960s.”
The two-storey house occupies a stunning position looking out to sea, and was designed by renowned Dundee architect David MacKenzie I.
Wrought iron gates open to a gravelled drive at the front of the five-bedroomed house, which boasts three reception rooms and two bathrooms and retains many character features including cornicings, picture rails and window shutters, together with sash and case windows and panelled doors.
It has quirky features aplenty including a butler’s pantry with original porcelain sink and brass taps, and a maid’s room, from which a tiny spiral staircase winds down to the kitchen.
In the kitchen, which has an island unit with breakfast bar and clothes pulleys, there’s an original maid’s callbox system, once used to summon servants.
“It would be nice if it still worked so I could call on Lindsay to top up my gin!” jokes Alistair.
Just off the kitchen is a utility room and laundry area, plus there’s a space used by Lindsay, a pilates teacher, as an exercise studio. “This could be used as a playroom or office,” offers Alistair.
An elegant curved staircase with cast iron balustrades and wooden bannisters leads up to the bedrooms, a room dedicated to Lindsay’s dress-making hobby, and a large bathroom with a free standing bath, corner shower cubicle and twin washbasins.
There’s also a huge dressing room used as a repository for clothes, bags and shoes, although Alistair says it’s filled with: “mostly items belonging to Lindsay!”
Enclosed gardens include lawns, flower and shrub borders and monkey puzzle and beech trees. There’s also a car port and garden store.
The couple moved to Arbroath from York to help look after Alistair’s elderly relatives and, a decade on, are having to sell up and head back down south to be with Lindsay’s family.
“It’s a lovely house in a wonderful, peaceful area and we’re very sad to leave,” laments Alistair.
“The location is ideal, with the proximity to the sea and the town centre, and a railway line with trains to Edinburgh and Aberdeen.
“We love the history and originality of the house and tried to keep as many of the original features as possible, while sensitively bringing it into the 21st Century. It’s always sunny in Arbroath, too, so we’ll miss that when we move!”
info
West Seaton Lodge, Arbroath, is on sale with Savills for o/o £465,000. www.savills.com
