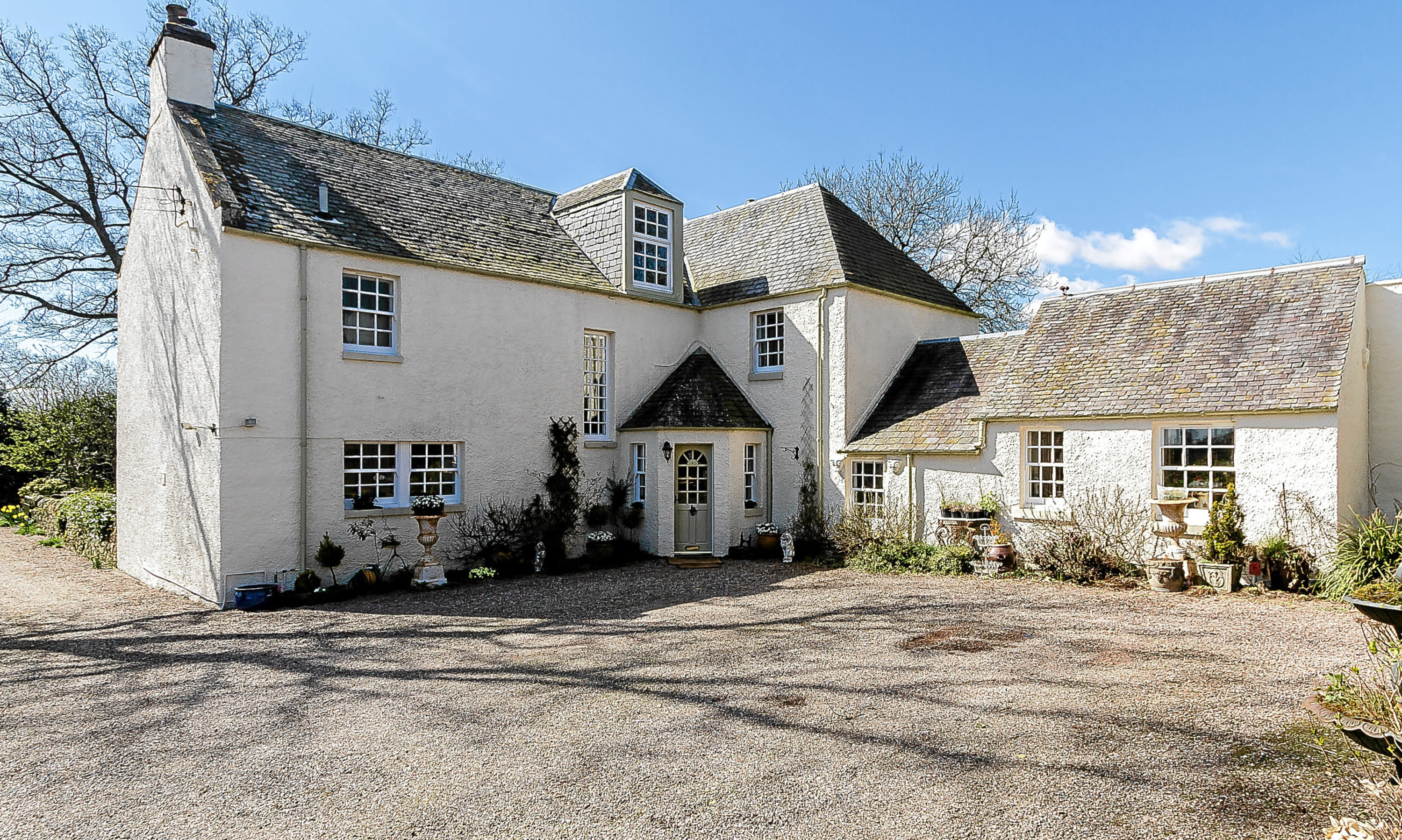Among Lundie Castle House’s many charms are a pair of faces beside the front door which gaze out at visitors.
One visage wears a smile, the other a frown.
“We often say that one is pleased to see you arrive,” owner Julia Drinkhall smiles. “And this one is sad to see you leave. Or…” She politely leaves the joke incomplete.
Built in the 1820s, Lundie Castle House is itself approaching 200 years old.
In its garden, however, lurk the remnants of a much older structure.
Lundie Castle was built in the 16th Century. A four-square keep standing five stories high, it would once have dominated the hillside it stood on. It was owned for many decades by Admiral Lord Duncan who defeated the Dutch fleet in the Battle of Camperdown in 1797.
Julia has spent time researching the history of the site.
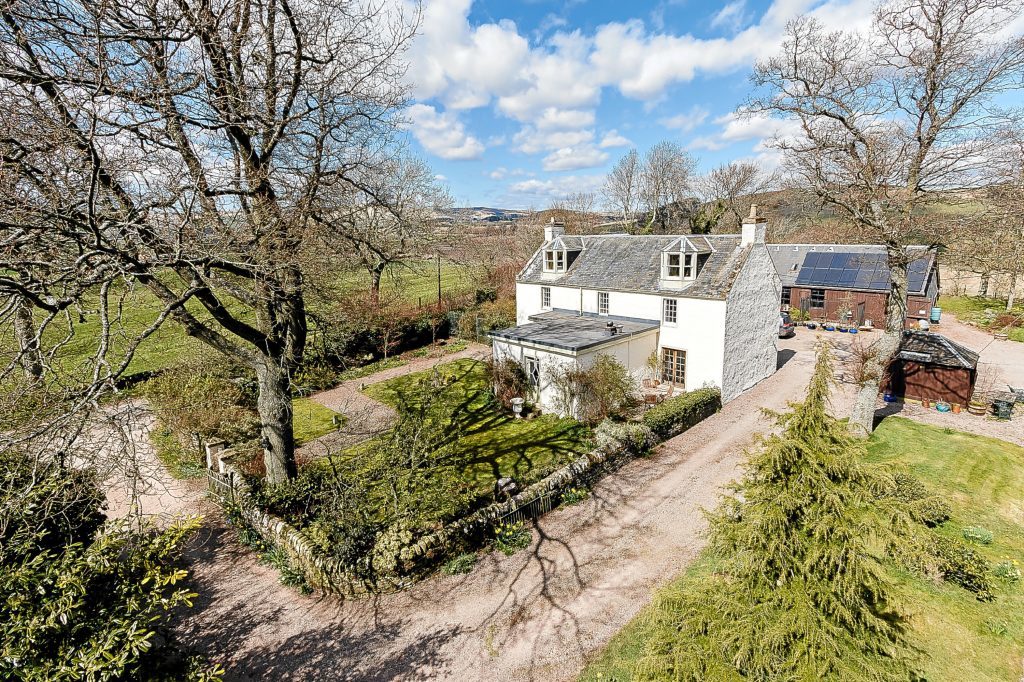
“As far back as we can tell, the castle was already in ruins by 1783,” she says.
Lundie Castle House was constructed from the stones of the fallen landmark. To give a sense of the history: when the mature trees that stand in the grounds were saplings the castle was already long gone.
Julia and her husband Brian have lived in the house for 16 years.
The couple have spent more than £200,000 renovating and updating the property.
This included a full programme of energy efficiency measures, such as solar panels with a power diverter that uses spare electricity to make hot water, and secondary glazing on all windows.
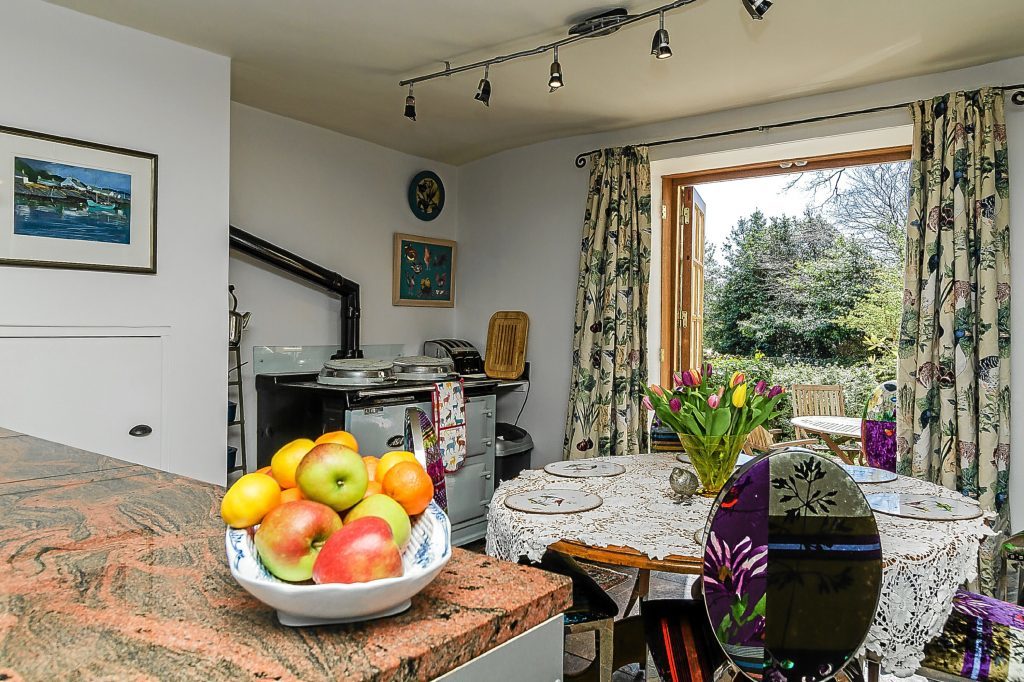
The driveway was extended, new drains installed, and a master bedroom with en suite created in the attic space.
On the ground floor there’s a kitchen/breakfast room with an LPG-powered Aga stove. Glazed doors open on to a sheltered garden terrace.
The drawing room, which was added in 1930, features an Adam style fireplace and has two doors to the garden.
The dining room also has a dual aspect and an attractive fire place.
A cloakroom, study, utility room and WC complete the ground floor.
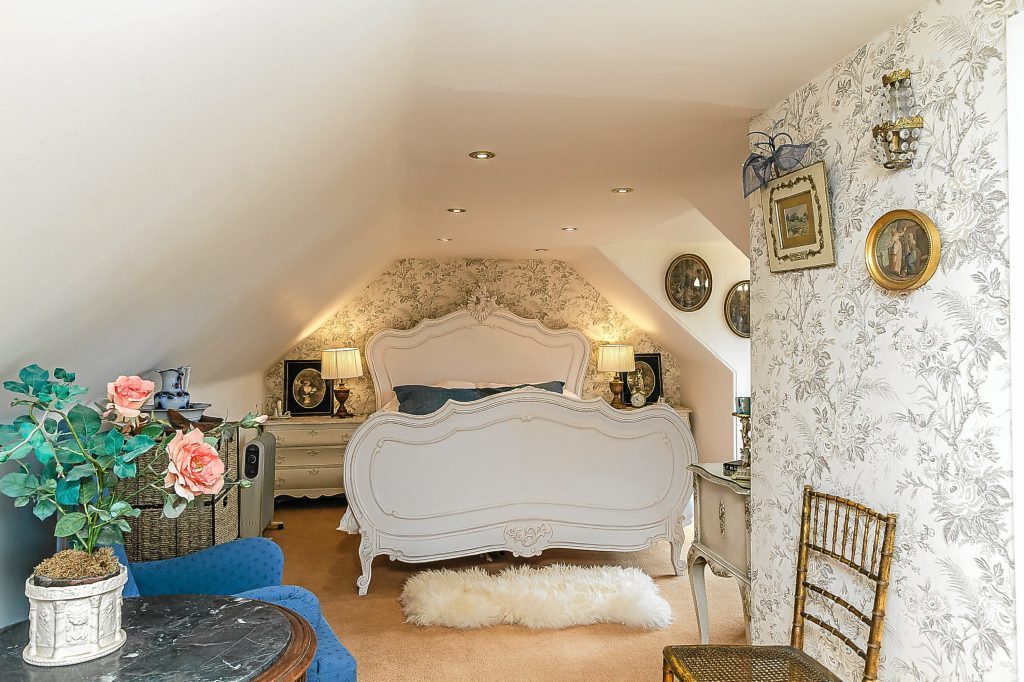
On the first floor are three bedrooms and a family bathroom. The largest bedroom has an en suite and large dressing room that could easily be converted into a fifth bedroom.
The en suite in the attic-based master bedroom has a bathtub located in the dormer window projection enjoying views across the Angus countryside.
The grounds extend to 1.3 acres and include a ruined cottage, which could have potential for development.
There’s a summerhouse added by Julia and a charming Victorian game larder with power.
There is also a substantial barn and stable block which has the solar panel array on its roof. It has a floored loft, two stable bays, a kennel and a tack room.
The garden is divided by stone walls and wrought iron gates into a number of smaller areas.
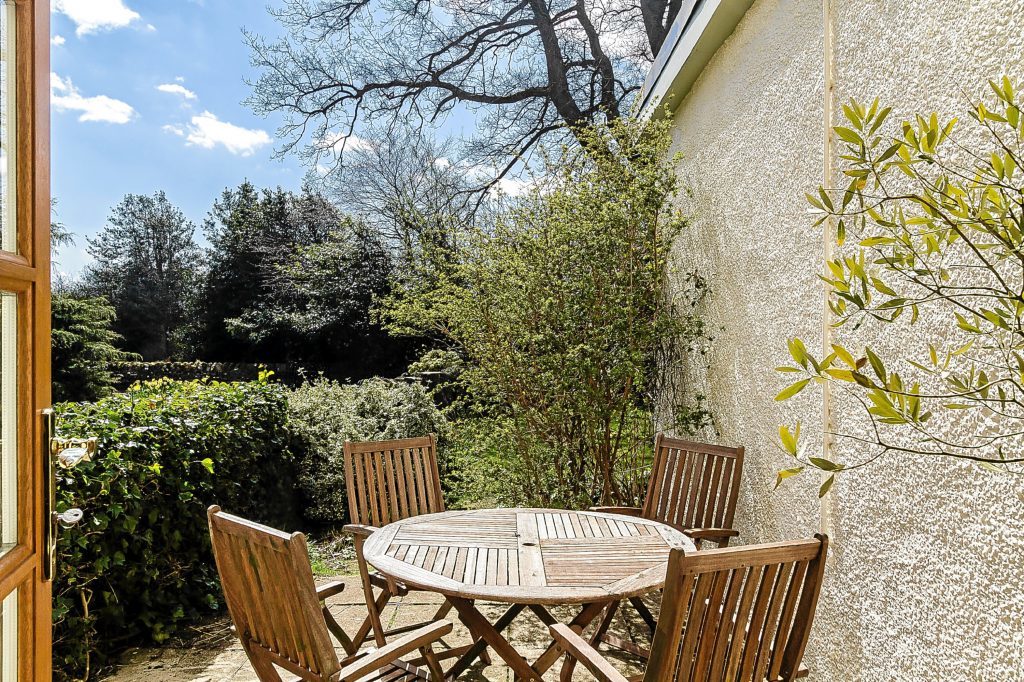
Julia has green fingers and tucked away at the rear of the grounds is her vegetable garden, with raised beds and two greenhouses.
Lundie Castle House is a little over seven miles from Dundee along a narrow tarmac road. It enjoys fine countryside views in all directions, particularly towards the Sidlaws to the north east.
Although it feels incredibly rural, the A923 is only a quarter of a mile away, Piperdam resort is a mile down the road and Dundee a 10 minute drive from the house.
Julia, who owns an antiques shop in Rait, says she and her husband have thoroughly enjoyed renovating Lundie Castle House.
“Our three children are grown up so we don’t need a house this big anymore,” she says. “And we would also love to tackle another project.”
Lundie Castle House is being sold by Strutt & Parker for offers over £600,000.
www.struttandparker.com
