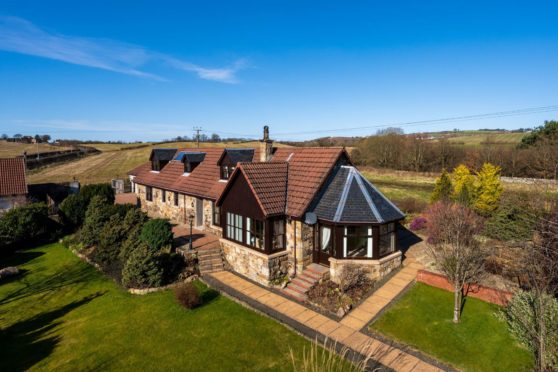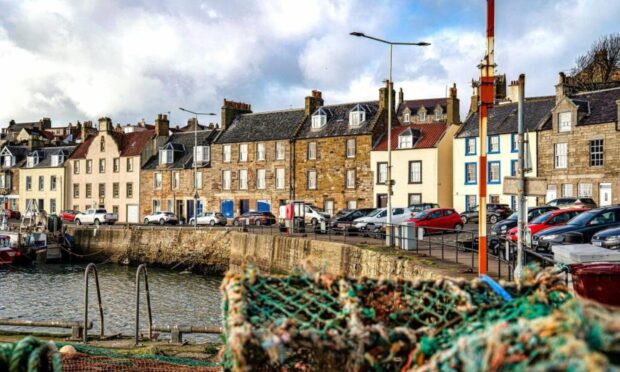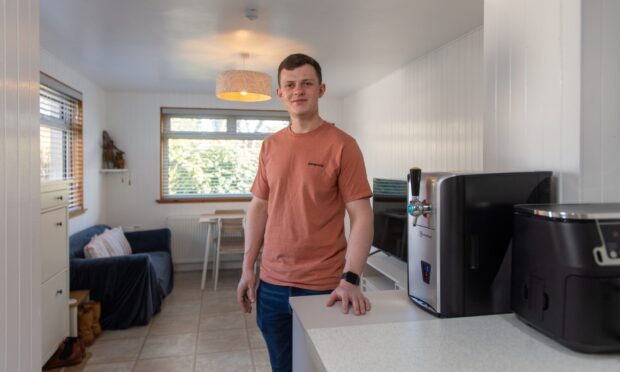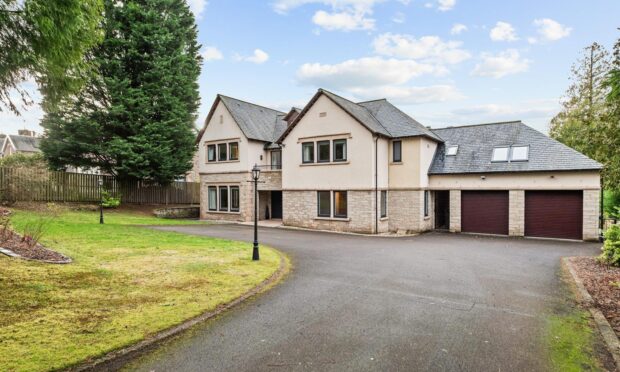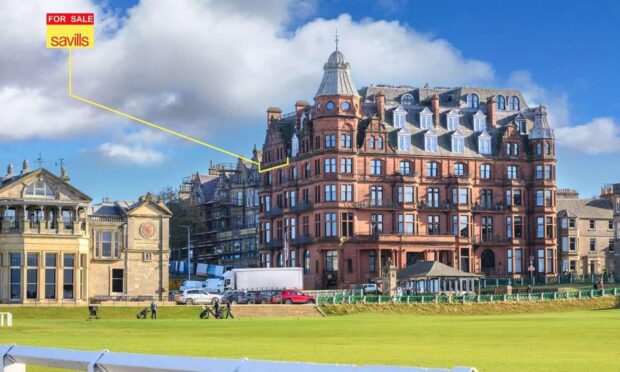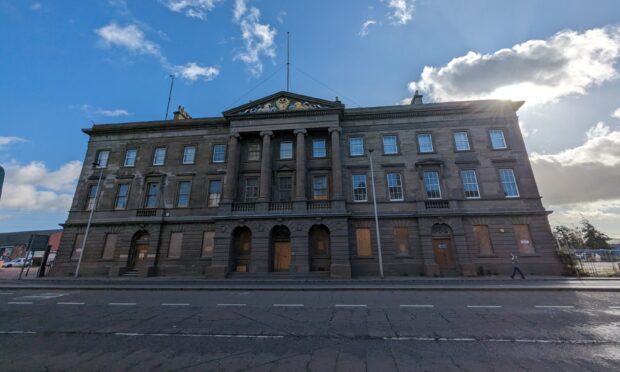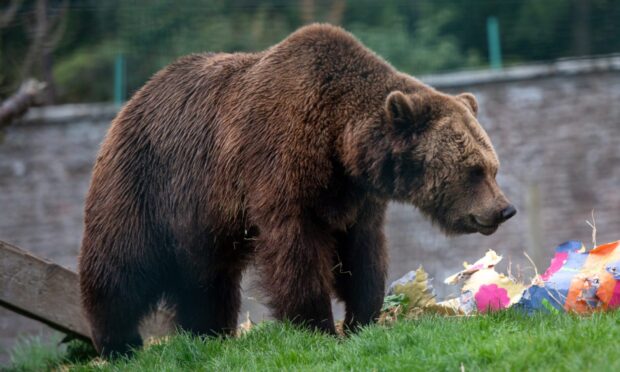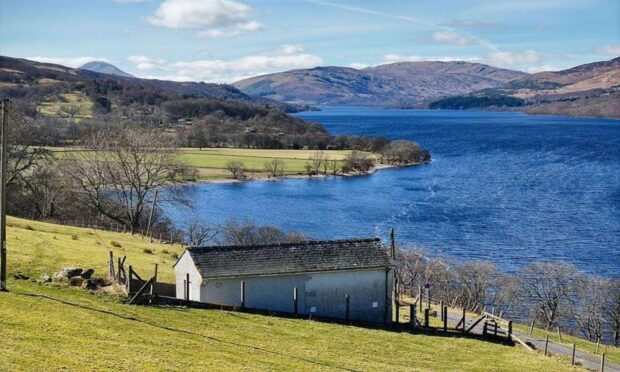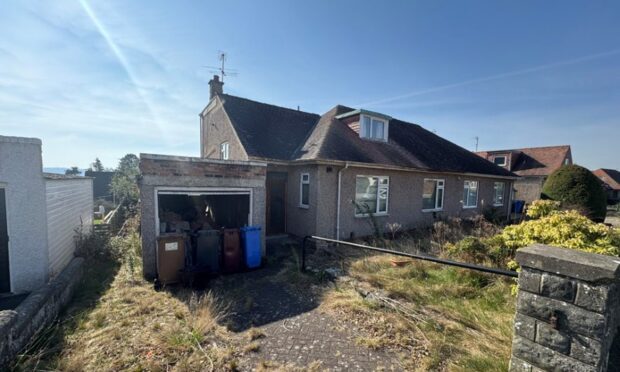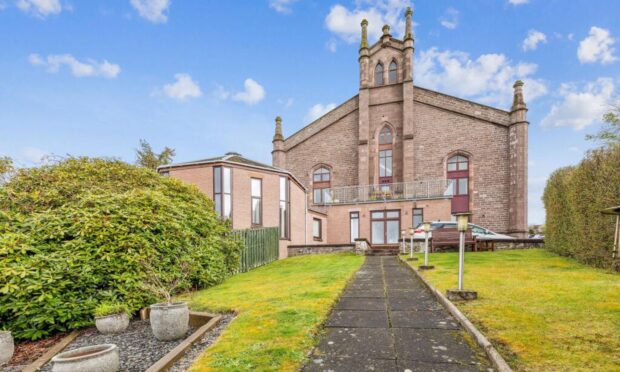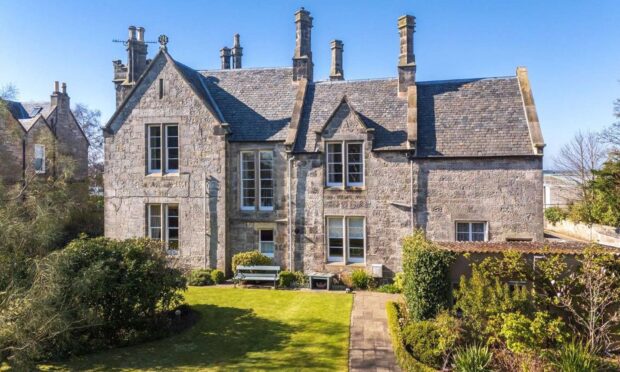The Byre, at Wester Durie steading is a beautiful building done in a style typical of Fife’s agricultural heritage.
Converted from a former byre in 2003, the four-bedroom home nestles in countryside, with a small cluster of similar properties nearby.
Located on a farm track from the minor road between Leven and Kennoway, it’s only a short drive from the East Neuk’s glorious coastline, and within easy commuter distance of Glenrothes, Kirkcaldy, Edinburgh, Dundee and Perth.
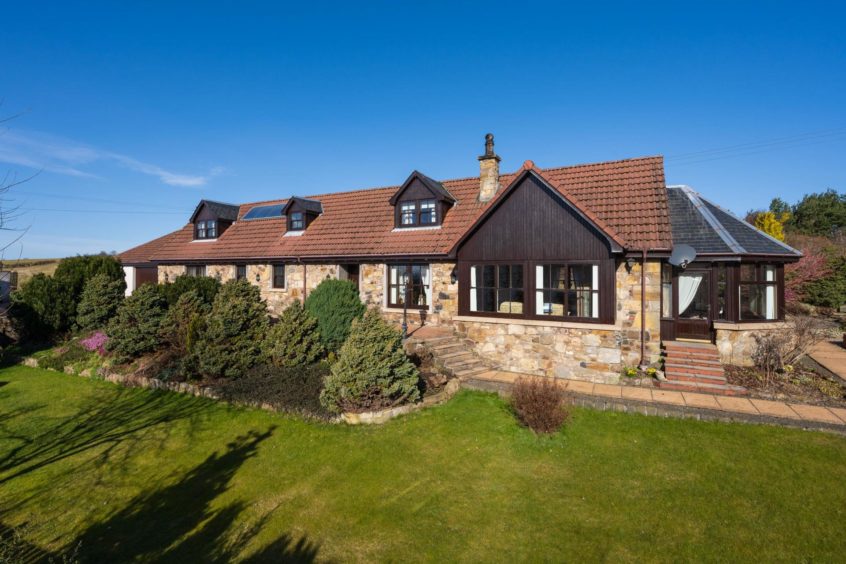
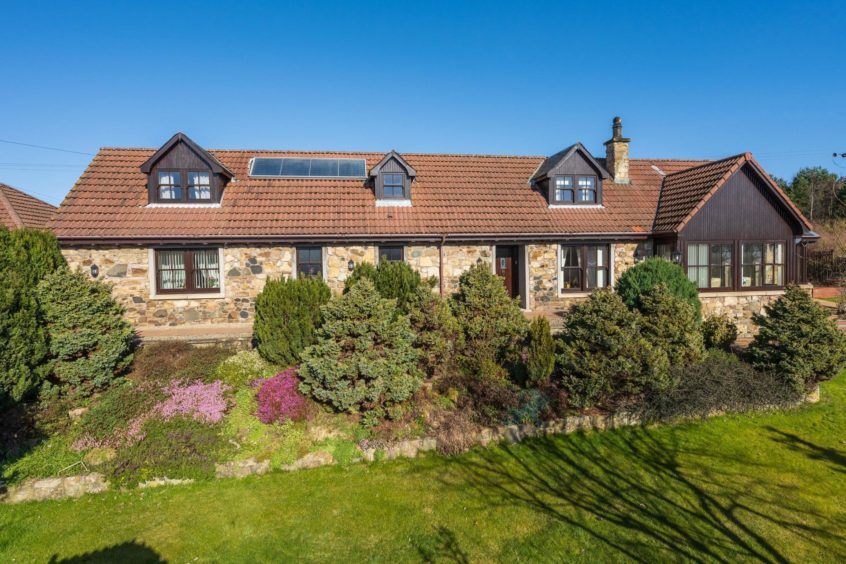
Exposed stone walls and a pantile roof gives it a distinctive appearance. Wrought iron gates open to a monobloc driveway with detached garage. From here, a stone path leads up a few steps to the house itself.
The showstopper is the living room and dining area, which is semi-open plan and is divided by a gigantic exposed stone chimney breast containing a wood burning stove.
Off the sitting room is a charming sunroom with beautiful views over the Fife countryside. The modern kitchen has a spacious utility room to one side and the master bedroom is at the far end of the home’s ground floor, with its own en suite bathroom.
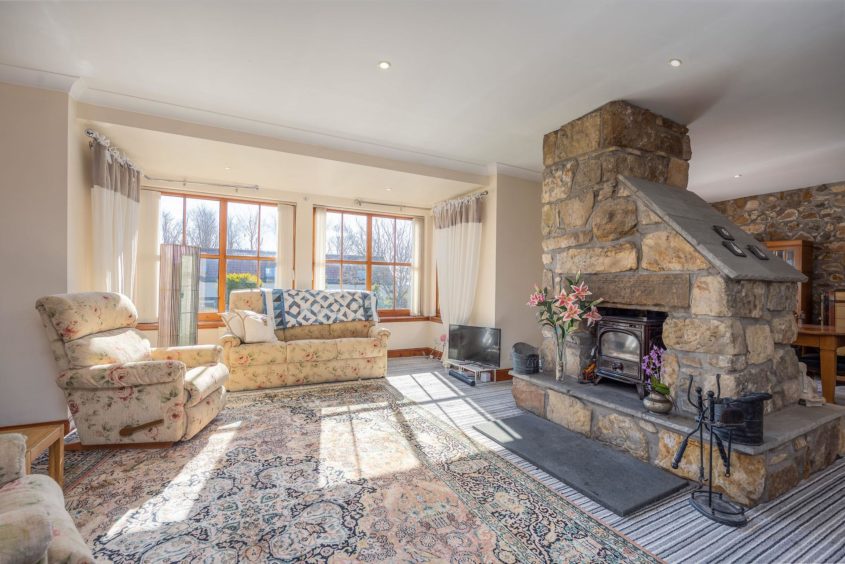
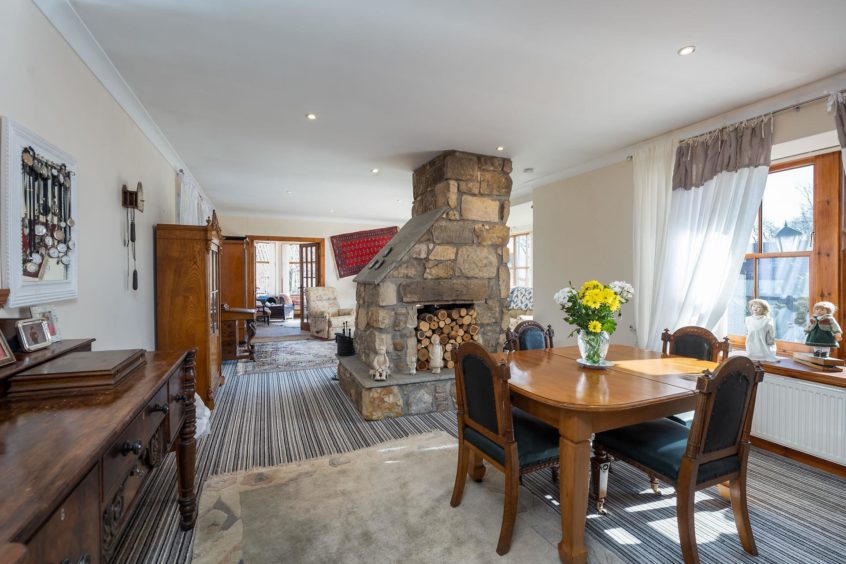
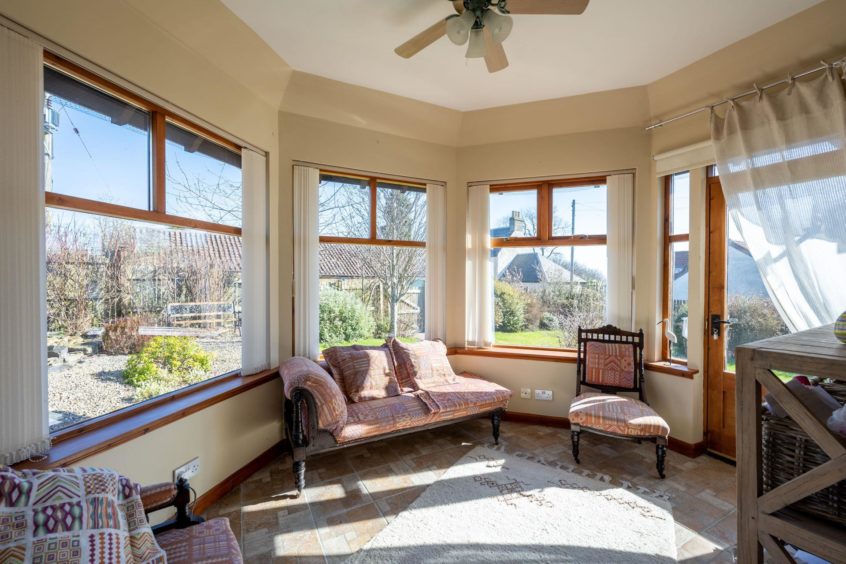
On the upper level are two more spacious bedrooms, one with its own large dressing room, and a study that is big enough to be used as a fourth bedroom. All told there’s nearly 220 square metres of living area.
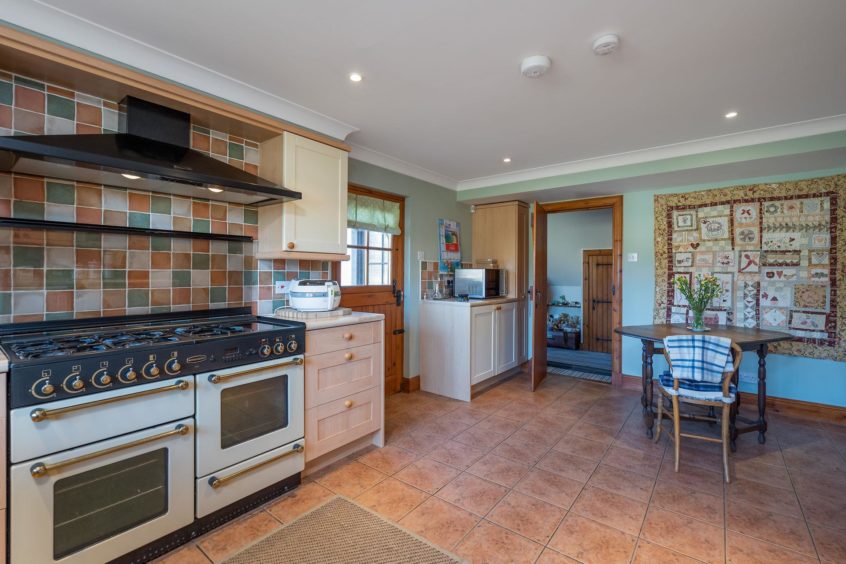
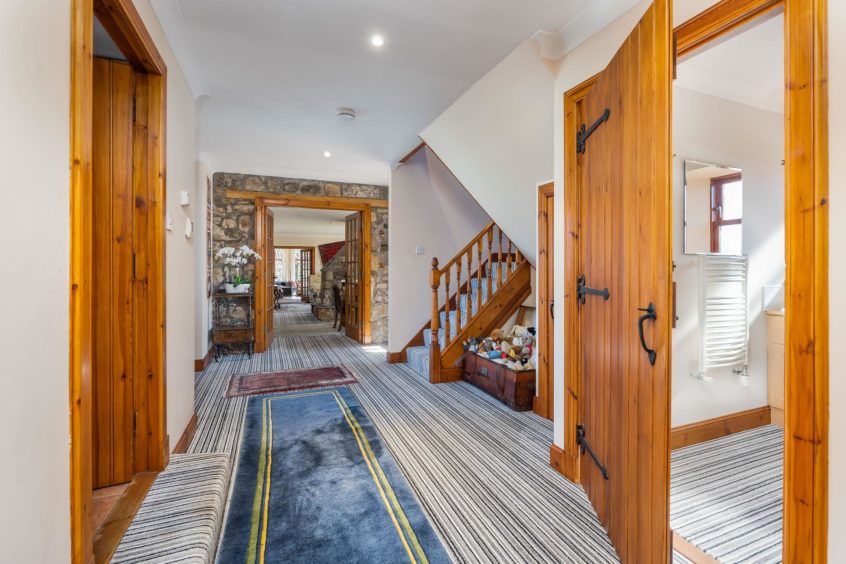
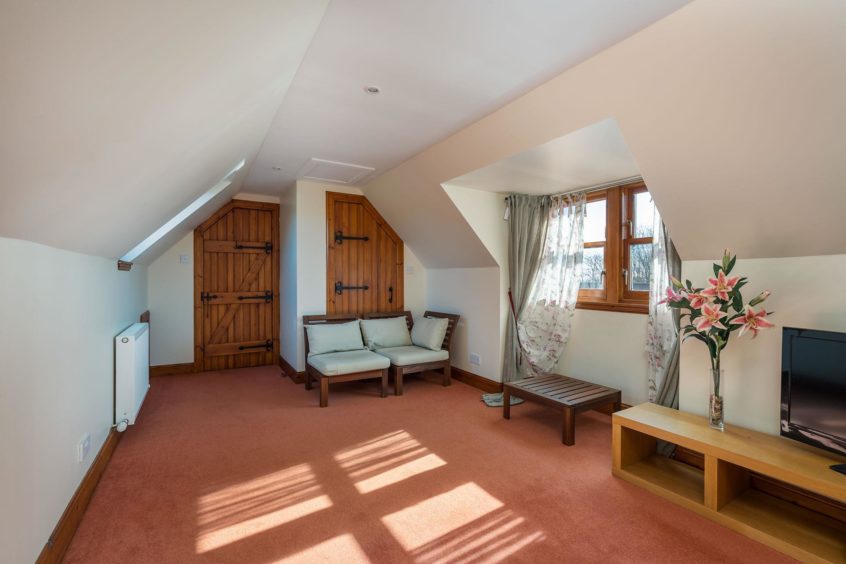
The large garage contains a workshop area and provides plenty of storage space. There’s an oil central heating system, full double glazing, and solar panels that generate hot water.
The garden has a large section of lawn, nicely manicured borders, parking and clothes drying areas, and a log store.
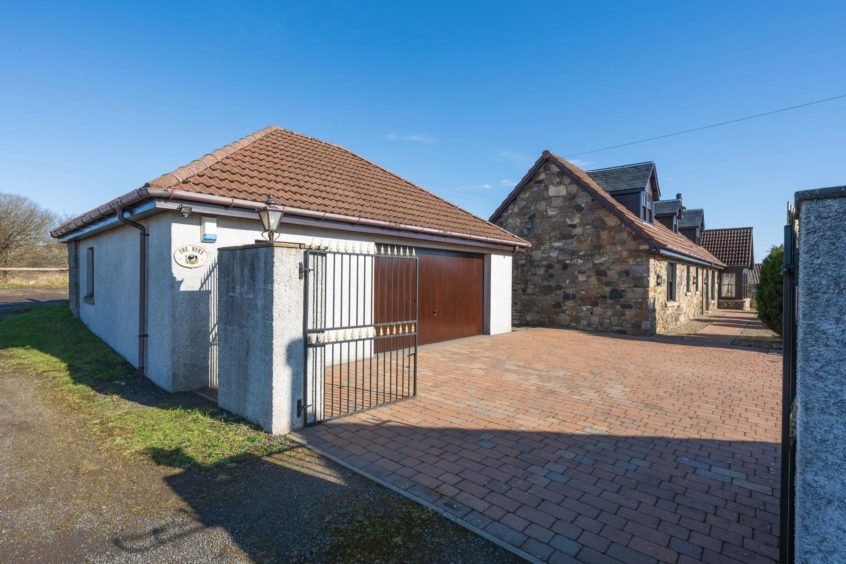
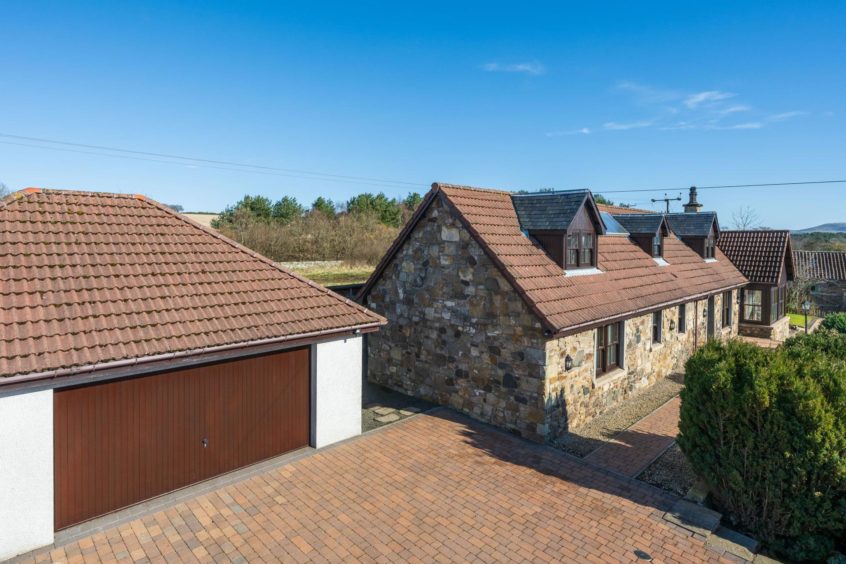
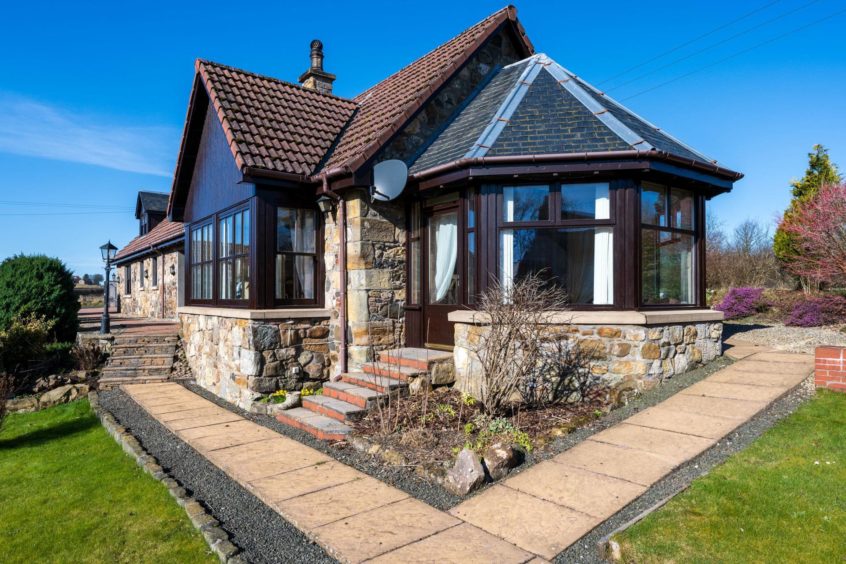
Anyone who fancies living in the Byre better get their skates on, though. The sellers have been inundated with enquiries since the house went on the market last week and a closing date of this Thursday has been set.
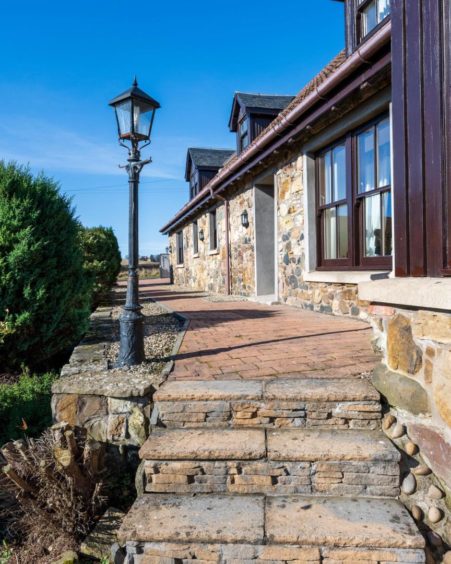
The Byre, Wester Durie Steading, Fife is on sale with Galbraith for offers over £340,000.
