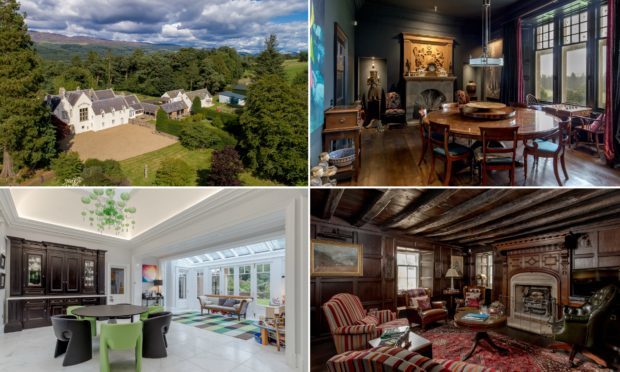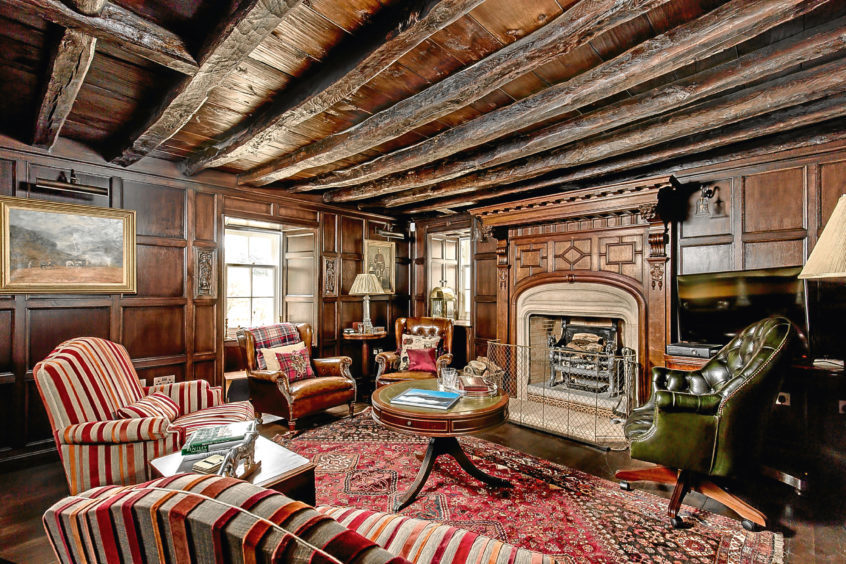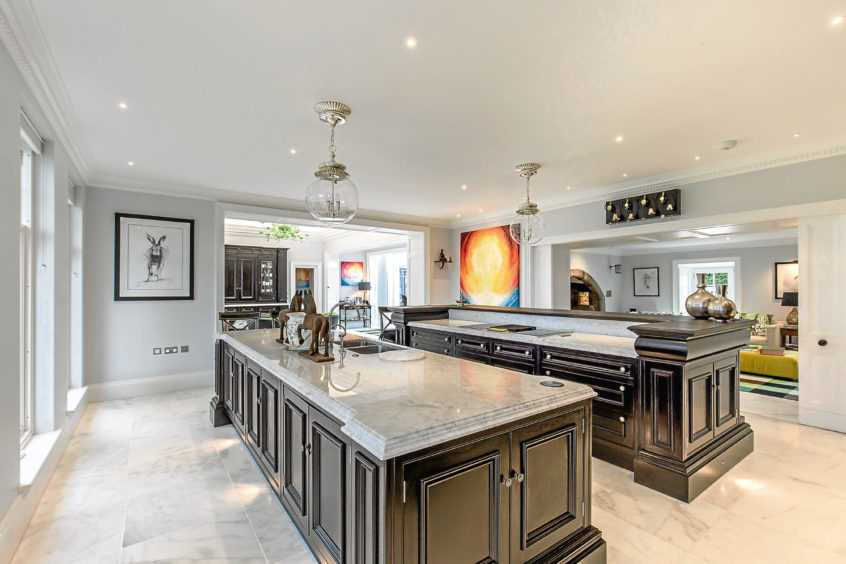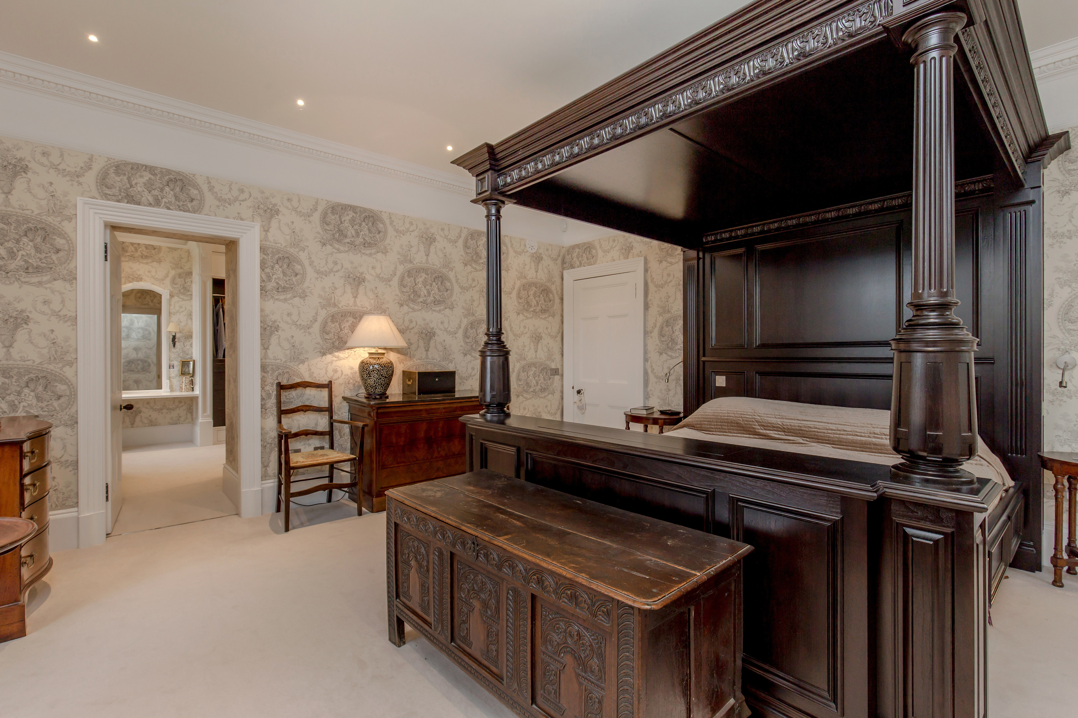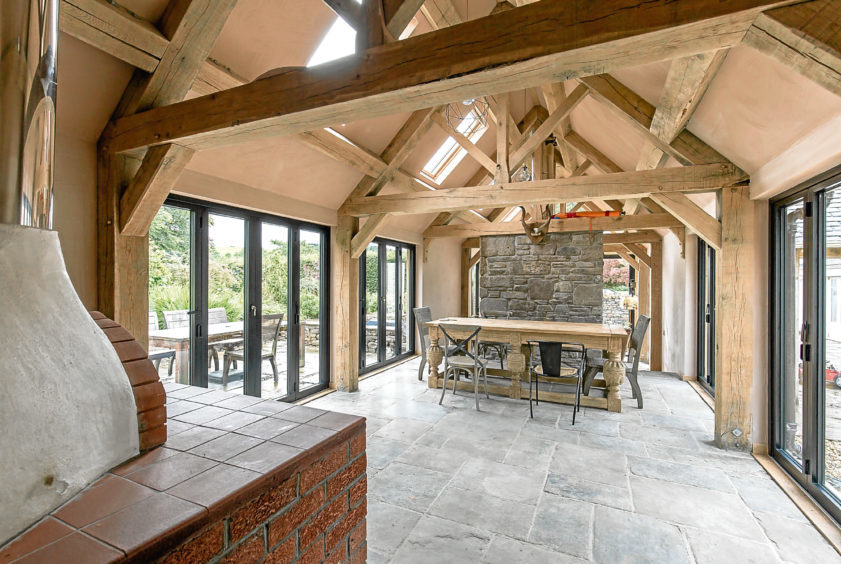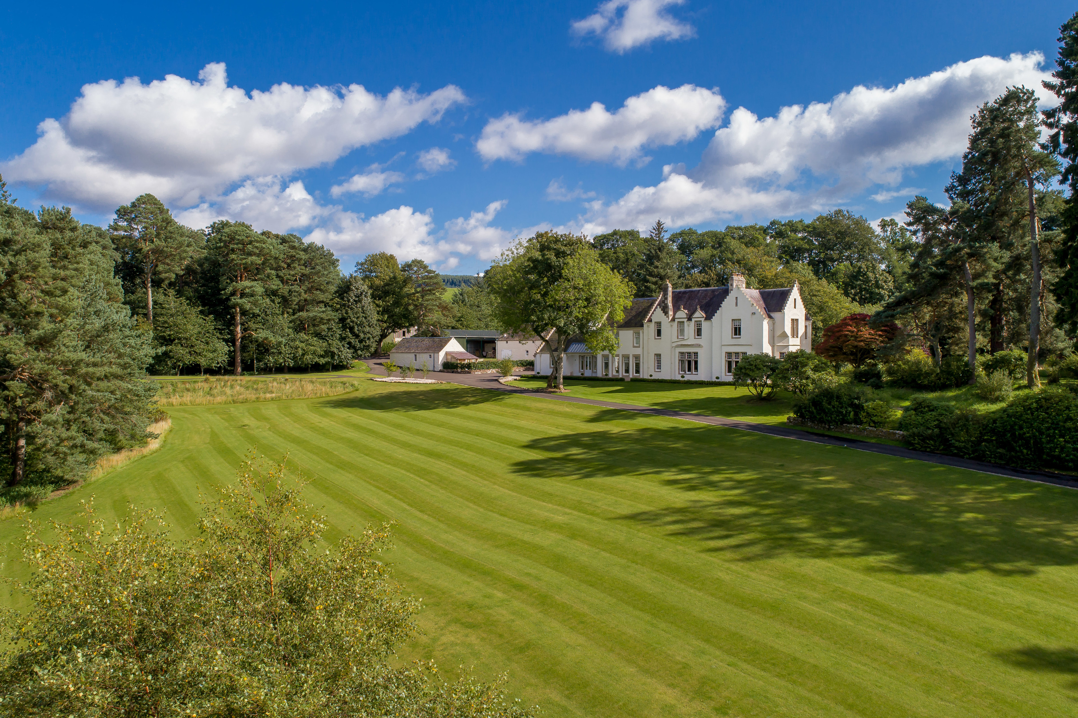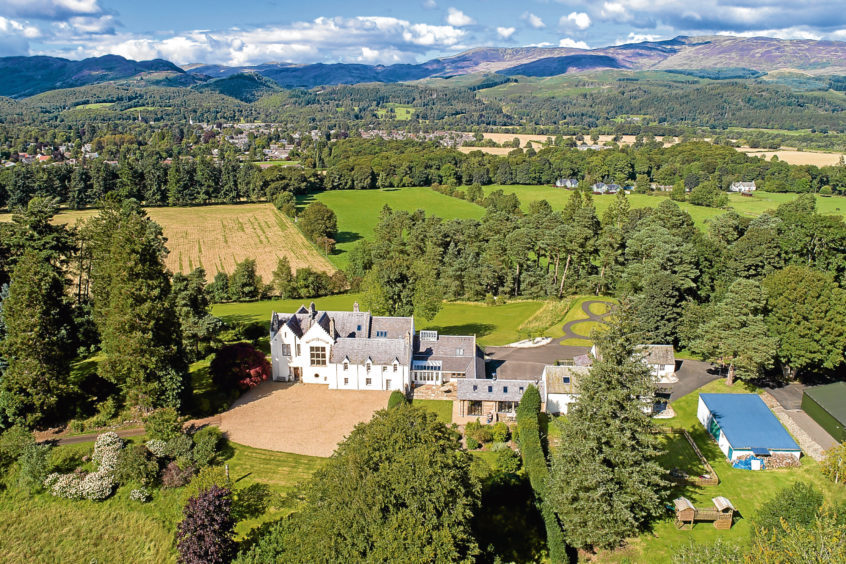It may seem hard to believe but Cowden House started life as a humble cottage.
It was extended into a two-storey farmhouse in 1707 and in 1885 a much grander west wing was added, with a Jacobean style mullioned window over the hall and a Victorian front porch.
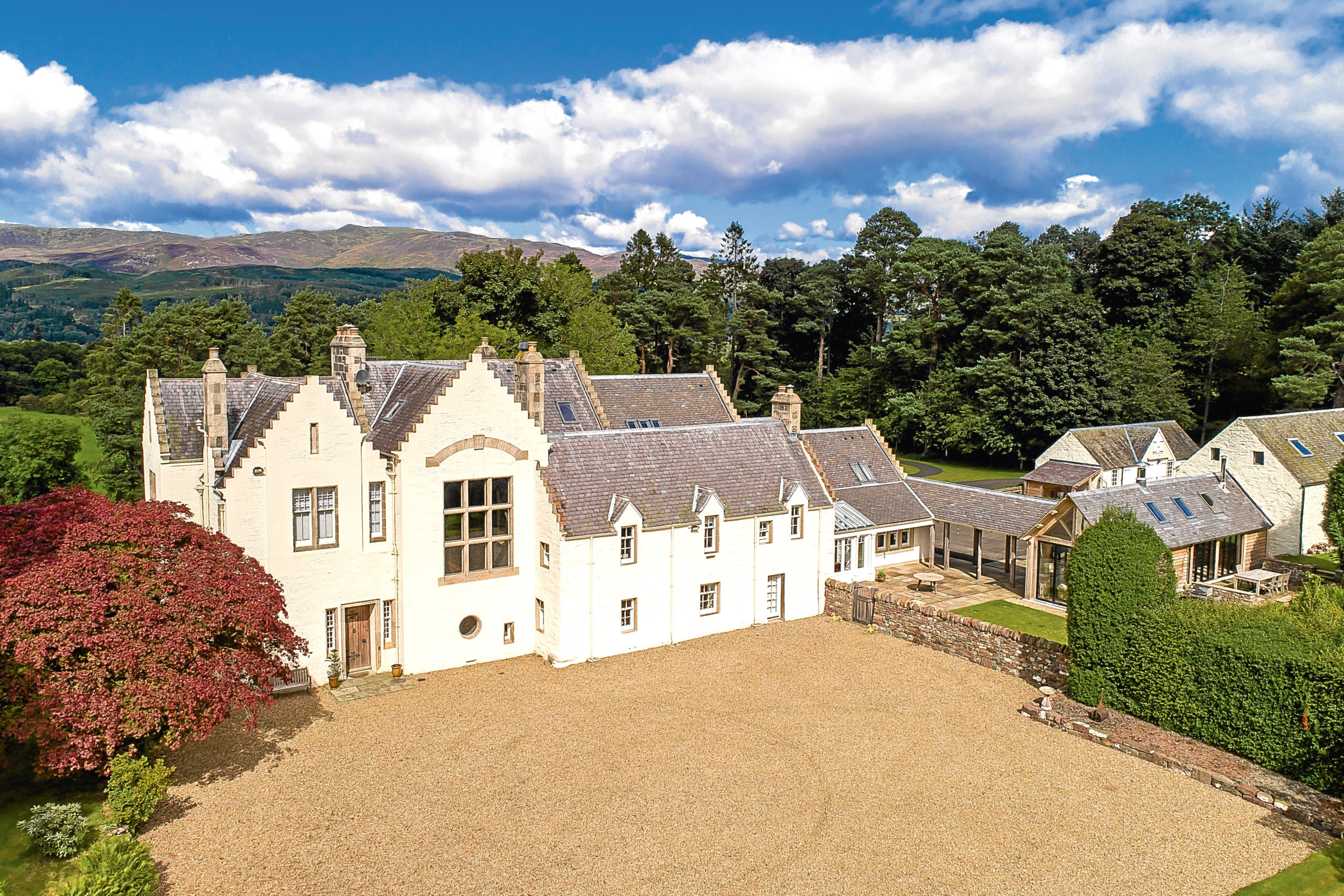
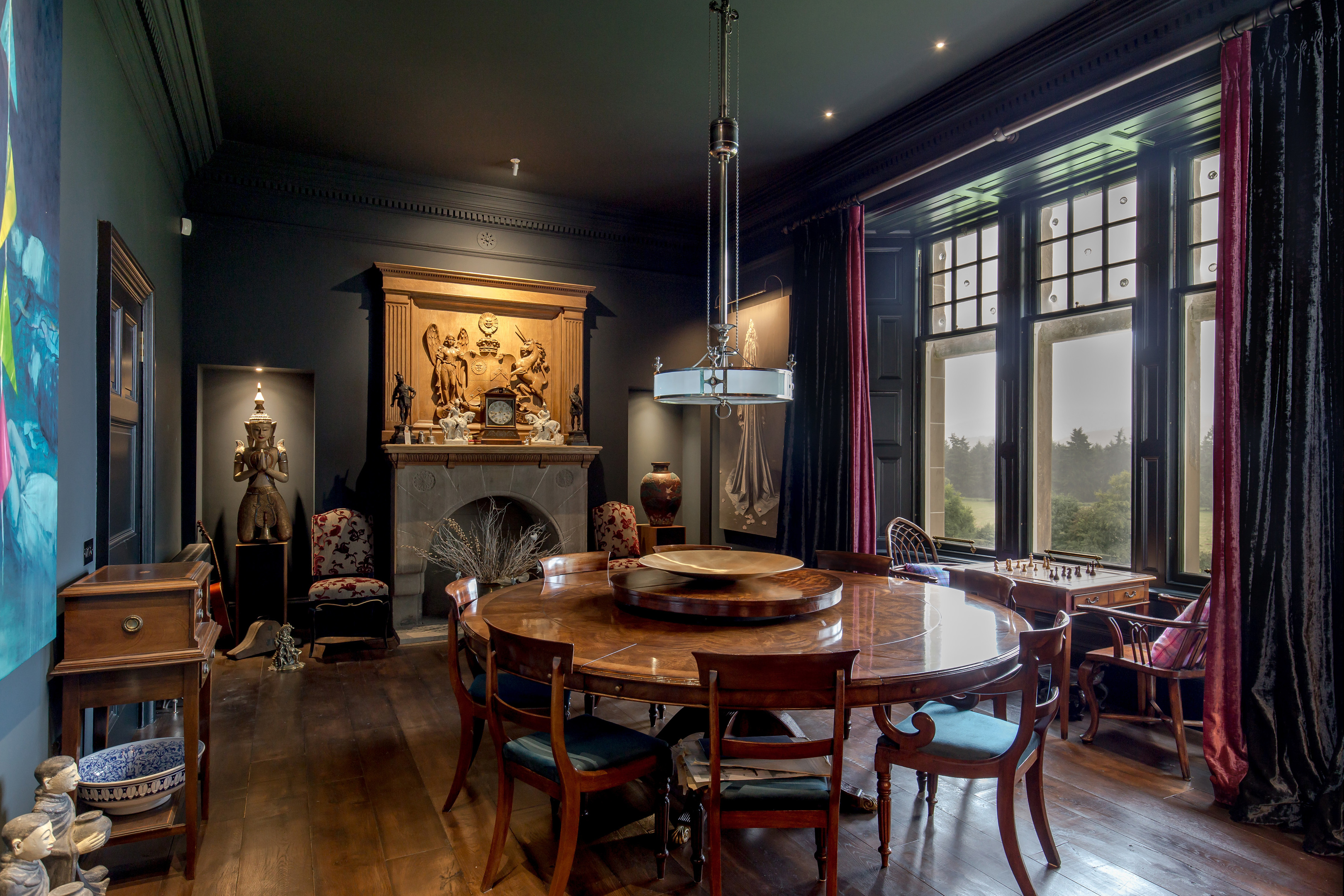
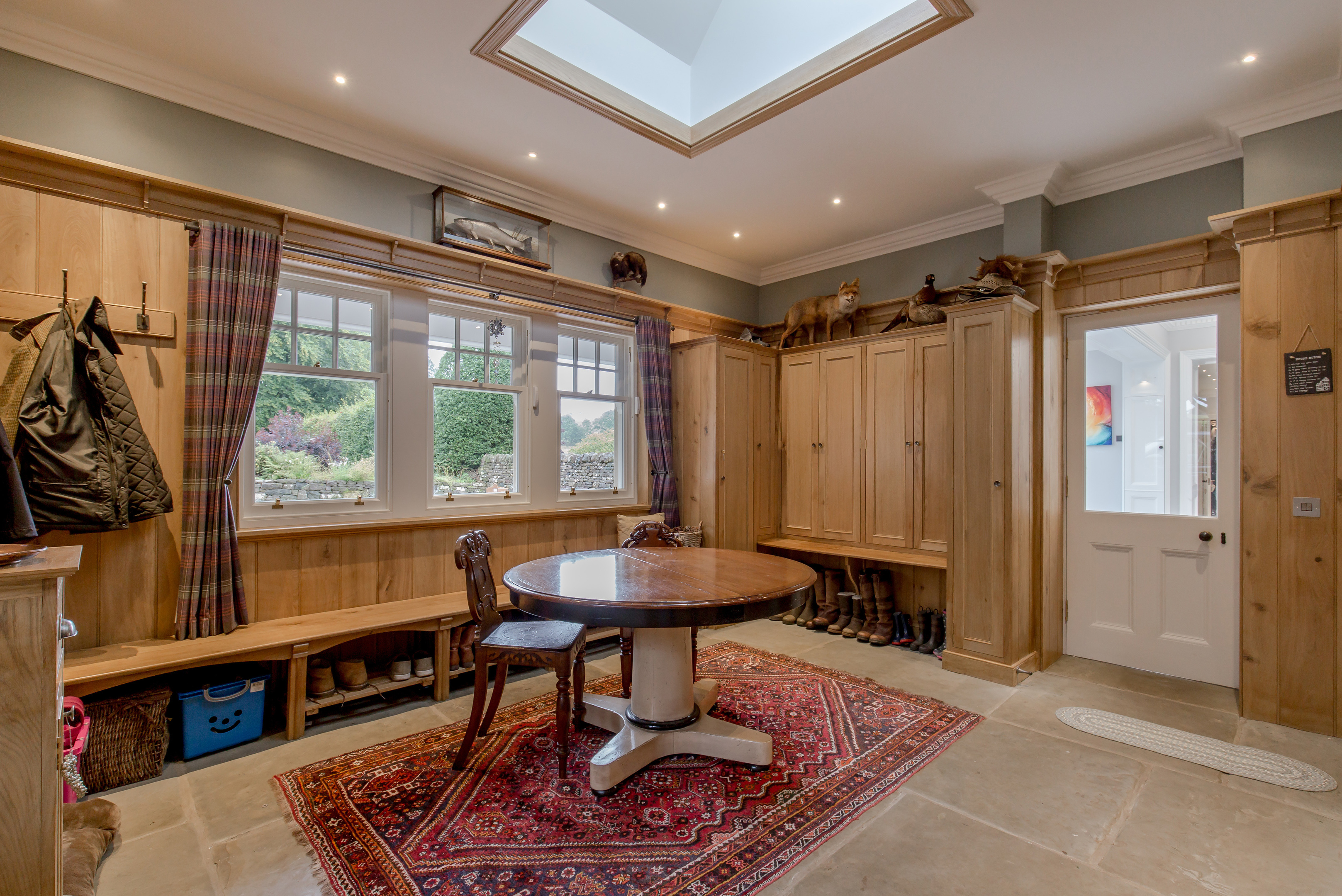
Its current owners have completely overhauled the house as well as expanding it still further with a stunning modern extension.
The traditional rooms in the old part of the house are now complemented by a modern kitchen designed by Clive Christian that’s open plan to a dining area and conservatory.
This part of the room has retractable glazed doors and a sliding partition to the south-facing sitting room.
The house was taken back to the original walls before being rewired and re-plumbed. Security, heating and lighting are all now controlled by smartphone apps.
In the old part of the house, the sitting room has ancient beams, the drawing room has an open fire with marble mantlepiece and the dining room has a stone fireplace with carved coat of arms above.
The main hall has a magnificent timber staircase, while upstairs are five bedrooms and four bathrooms.
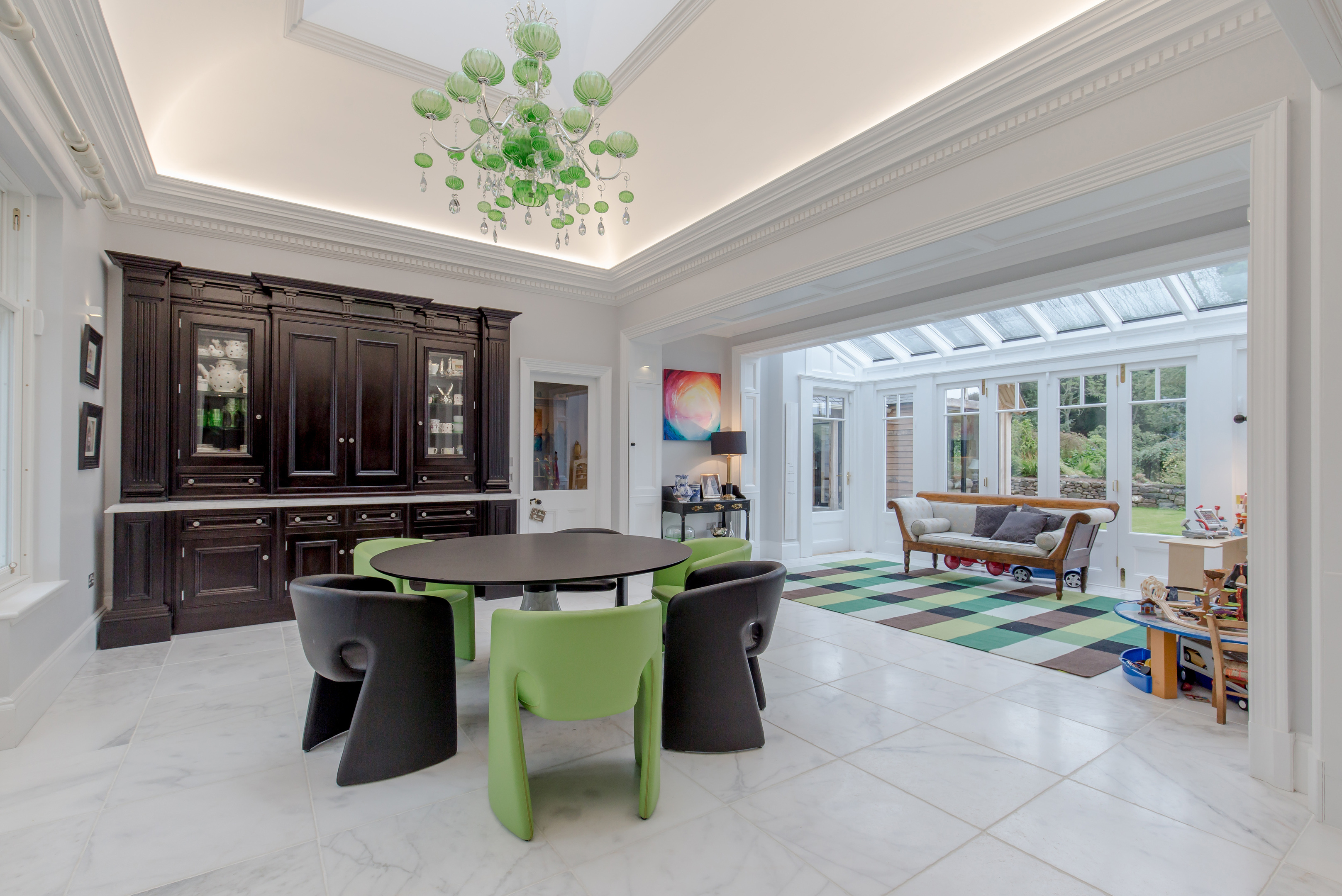
The house comes with a separate two-bedroom cottage, as well as a barn, garages and further outbuildings. There’s also just under 32 acres of land, including lawns and a park.
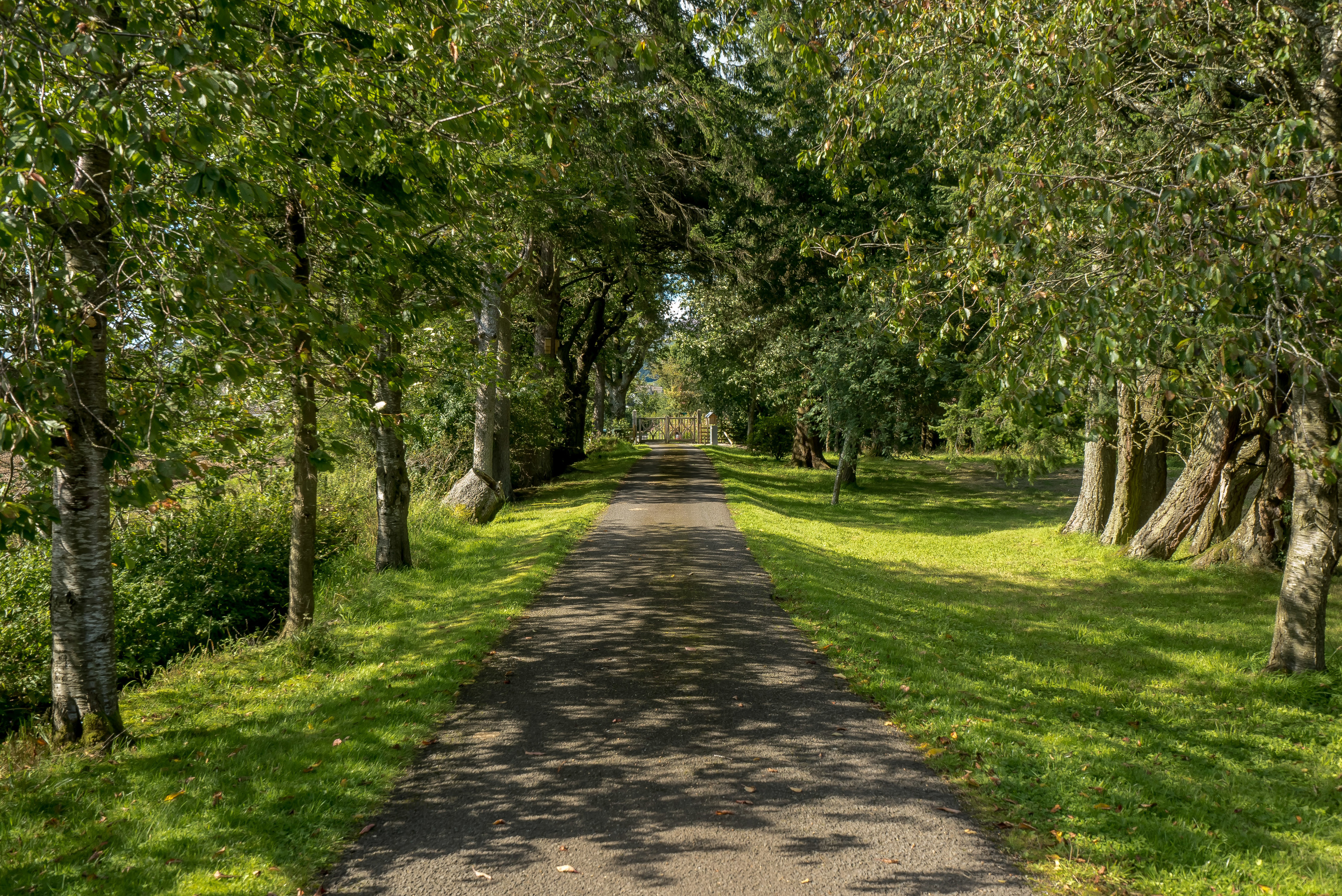
Cowden House, near Comrie, is on sale with Savills for o/o £2.7 million.
