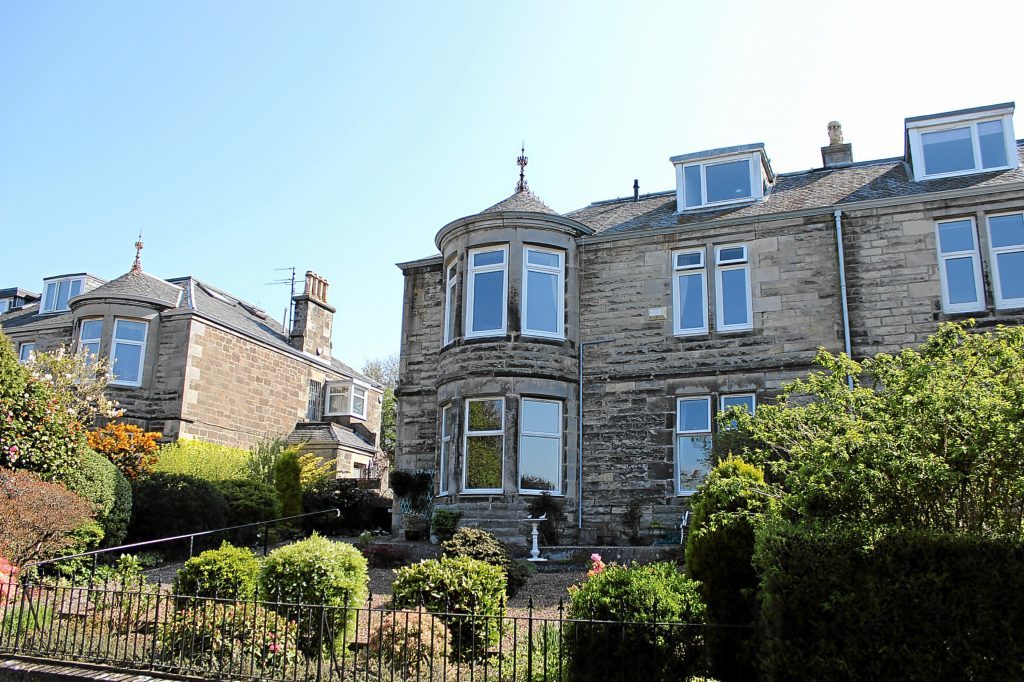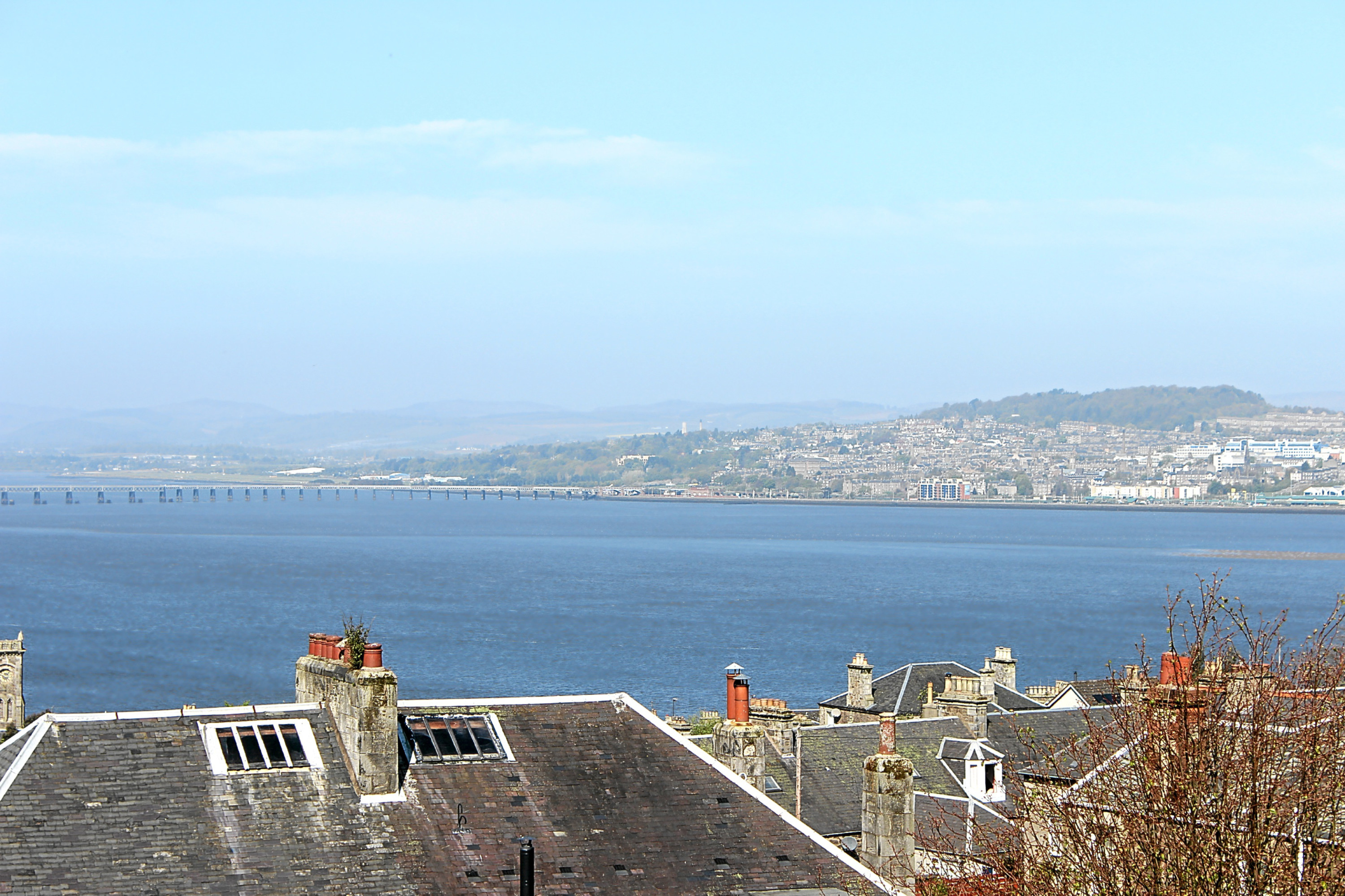Although it’s a flat, 9 Linden Avenue is bigger than many houses.
With up to five bedrooms, depending on room usage, a private garden and garage, it’s spacious enough for all but the largest families.
It consists of the upper two floors of a divided Victorian villa on an elevated road in Newport.
An external staircase with two built-in storage areas takes you to the front door.
The living/dining room has a bay window that looks across the rooftops of Newport to the Tay and Dundee beyond. Next to this is a spacious room with two Tay-facing windows that’s used as a bedroom but could be a dining room or sitting room.
There’s a dining kitchen with modern appliances and another bedroom on the first floor.

Upstairs in the attic are two double bedrooms, one of which enjoys uninterrupted river views from its dormer window. There’s also a third bedroom that’s used as a study by the current owners, who have lived in the flat for nearly 25 years.
A storage area off this room offers scope for an en suite conversion.
Outside, there’s an attractive enclosed back garden and an area of ground to the front is also owned by the flat. There’s a timber garage, however the land it sits on is owned separately and is subject to an annual rent.
9 Linden Avenue, Newport, is being sold by Blackadders for offers over £240,000.
www.blackadders.co.uk
