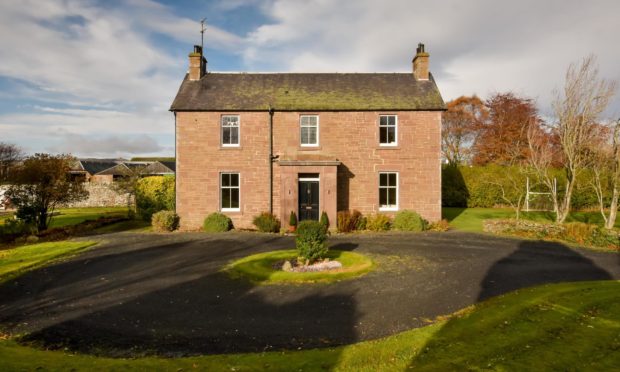A handsome farmhouse near Meigle has been given a comprehensive overhaul, including a stunning new kitchen. In the country yet close to Dundee it’s a perfect family home, Jack McKeown reckons
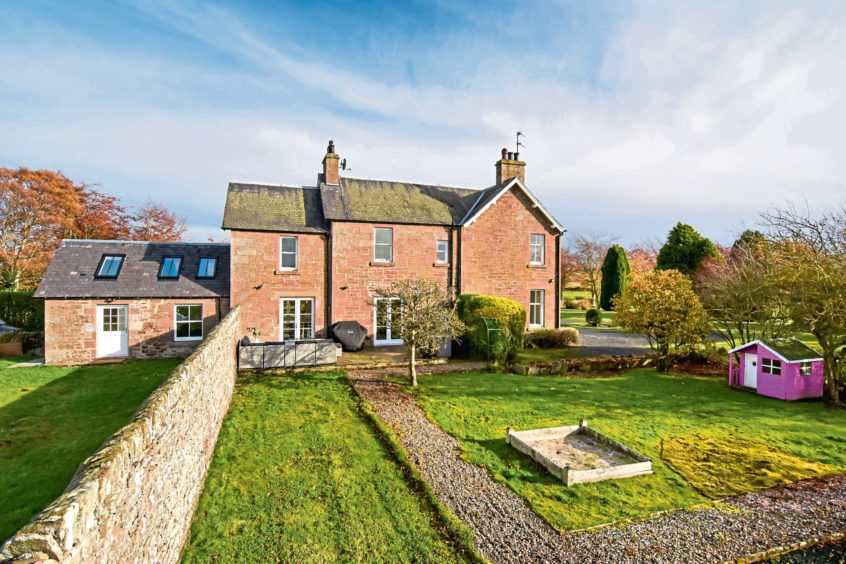
The kitchen is at the heart of many homes and nowhere is that more true than at Arnbog Farmhouse.
“Fiona wanted the kitchen of her dreams and that’s what I think we ended up with,” explains Jean-Christophe Granier.
Jean-Christophe, 37, and his wife Fiona, 33, bought Arnbog Farmhouse eight years ago. The five bedroom house dates from 1872 and sits in 2.5 acres of its own land down a farm track off the A94 between Meigle and Glamis.
Fiona grew up in the Angus Glens and wanted a house that was in the countryside but with easy access to Dundee, where their children go to school.
Arnbog ticked those boxes. Although the house was in reasonable condition when they moved in, there was plenty of scope for them to stamp their own personality on it.
And personalise it they did, carrying out a comprehensive series of renovations over the past few years.
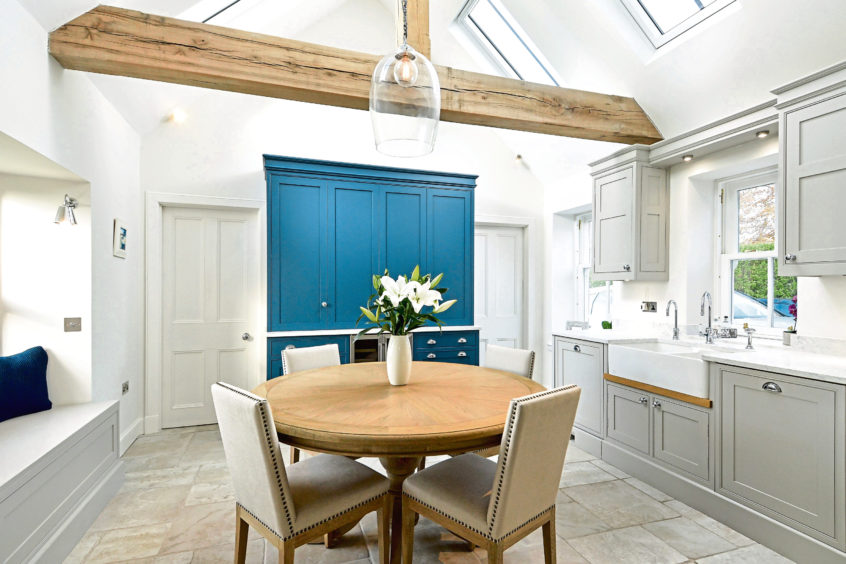
The design was done with the help of the Building Workshop, a Lintrathen architectural practice run by husband and wife team Ben and Rosemary Scrimgeour.
Without doubt, renovating the kitchen was their biggest endeavour and the one area where no effort or expense was spared.
The couple took down no fewer than three stone walls. A series of small rooms and a modest kitchen were knocked together, and a bite was taken from an external storehouse in order to create a much larger space with clearly defined kitchen, dining and living areas.
The result really is special. In six years as this newspaper’s property writer I’ve toured more than 300 amazing homes in Tayside and Fife. This is easily among the half dozen most impressive kitchens I’ve seen.
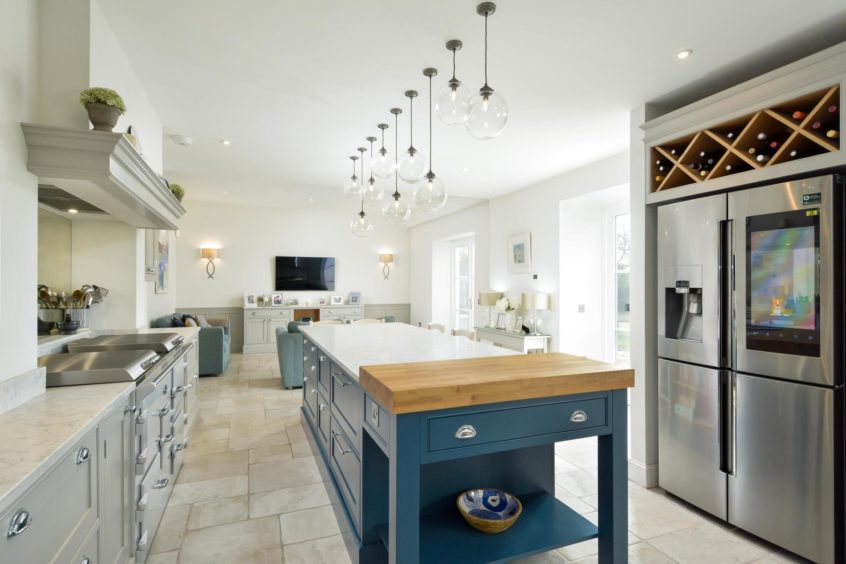
With its vaulted ceiling, skylight windows and huge oak crossbeam, it is a room that immediately hits you with the wow factor.
“There’s a lot of structural steel hidden in the ceiling,” Jean-Christophe says. “What you also can’t see is how much we spent on insulation. We put in the greatest depth of Kingspan that we could to keep the room warm and lower our heating bills.”
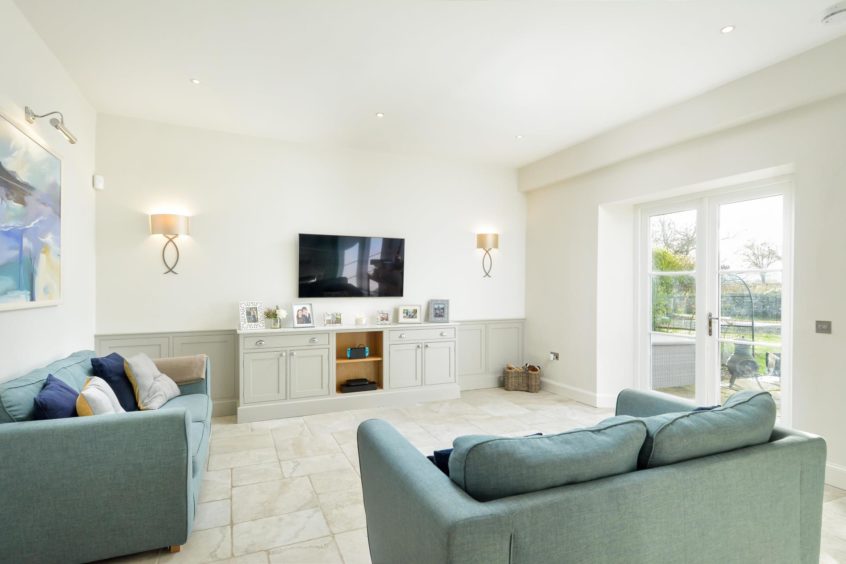
The couple also installed underfloor heating, and the soles of my feet are nice and toasty as they show me round.
The Charles Yorke kitchen was sourced from Callum Walker Interiors in Perth.
It has the look of a beautiful farmhouse kitchen but it’s laden with 21st Century technology. “We have an instant boiling water tap so we don’t need a kettle,” Fiona explains. “And we installed a smart fridge that knows all the expiration dates and automatically orders more food when we’re running low.”
A clever set of bi-folding doors neatly covers up a breakfasting bar, with toaster and coffee maker. Two doors in the gable wall open into a pantry and utility room.
The kitchen may look pristine but it’s very much a family home and everything is built to endure. Fiona and Jean-Christophe’s two delightful kitchen sit on the sofa, enjoying some after-school iPad time, while their 10-month old black labrador Buddy frantically wags his tail at the rare sight of a visitor.
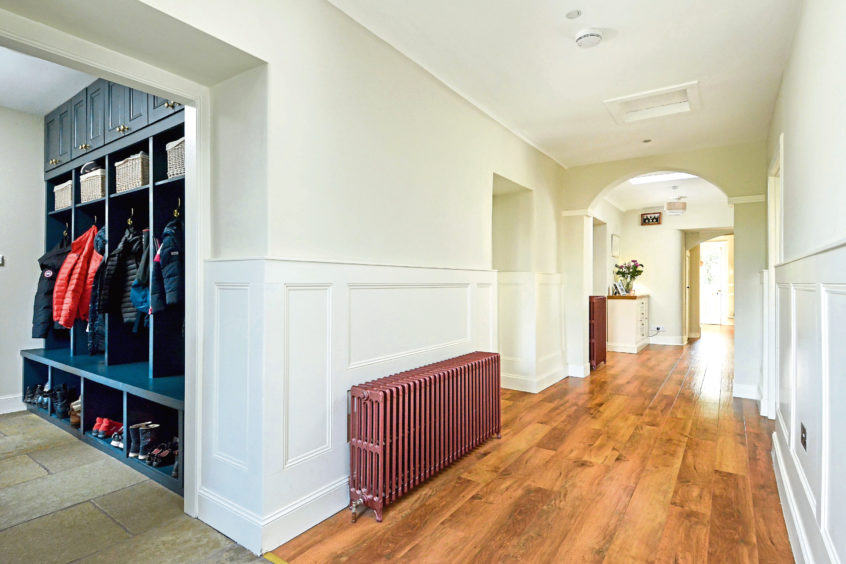
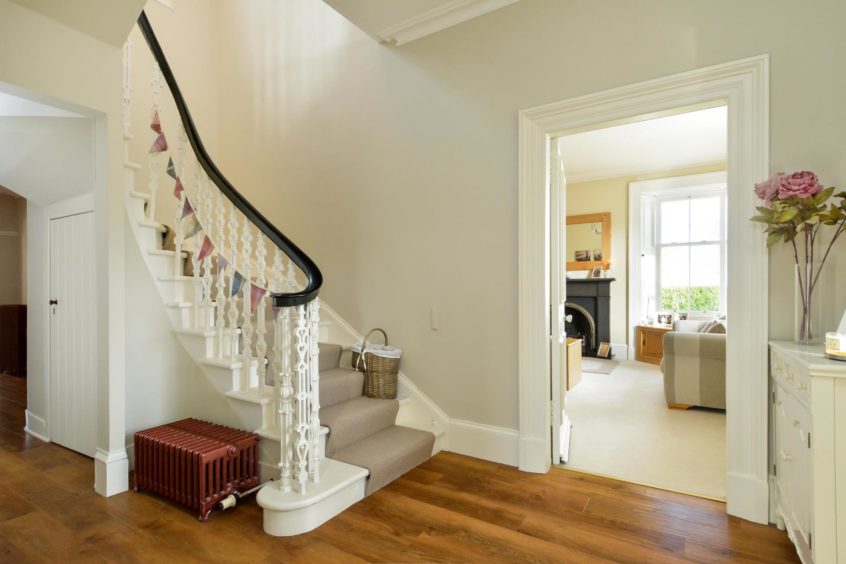
The works continued in the hall, where walls were also taken down to create a clear corridor from the front to the back of the house. Original skylight windows add extra light to the hallway.
A new bootroom was created, with plenty of space to store jackets and shoes after taking Buddy out for a walk.
There’s a family room, with wood burning stove, and a living room with an open fire. Twilight is approaching as I visit and both fires have just been lit, adding to the welcoming feeling. There’s also a dining room, guest bedroom and shower room on the ground floor.
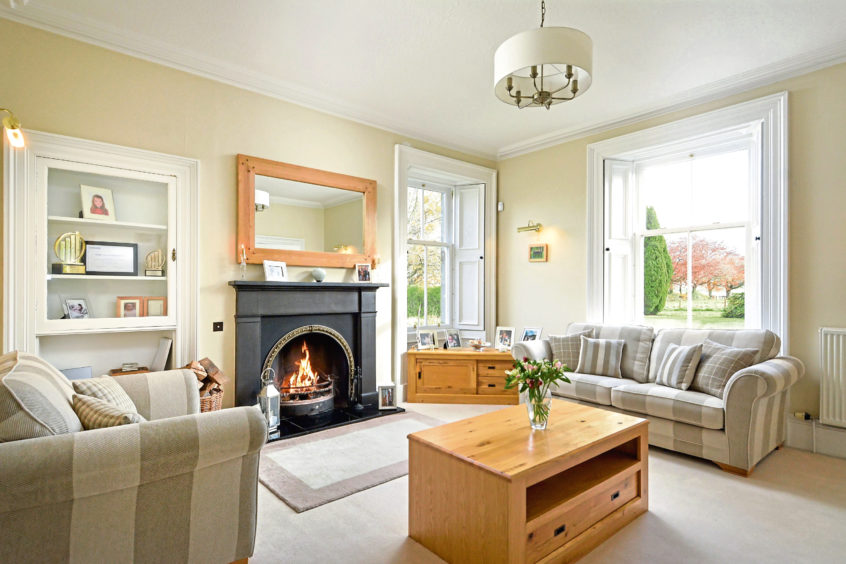
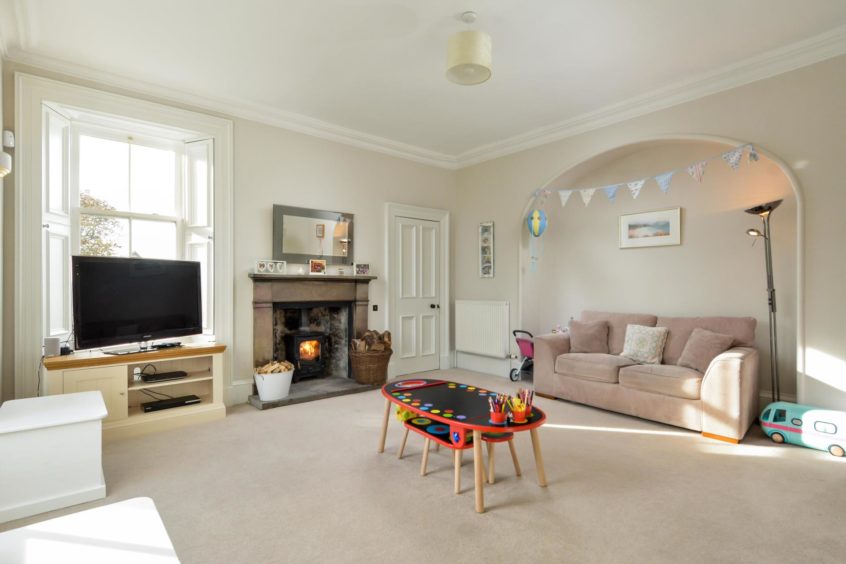
The windows were replaced with new hardwood double glazed units that are in keeping with the building’s heritage, and have working shutters. “Shutters are amazing,” Jean-Christophe enthuses. “They hold in so much more heat than curtains and look much better too.”
Upstairs are four large bedrooms and a family bathroom. Another section of stone wall was removed here to reconfigure an awkward layout. The principal bedroom has a large en suite shower room, while three of the upstairs bedrooms have dual aspect windows enjoying views across the Strathmore valley.
Jean-Christophe gazes out a window. “When we first viewed the house and I looked out the window across fields to the hills, that was when I knew I wanted to live here.”
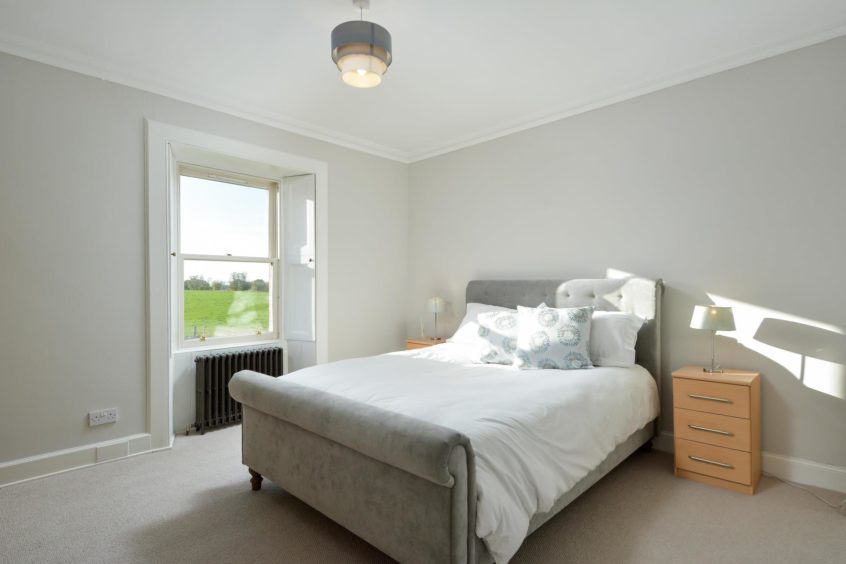
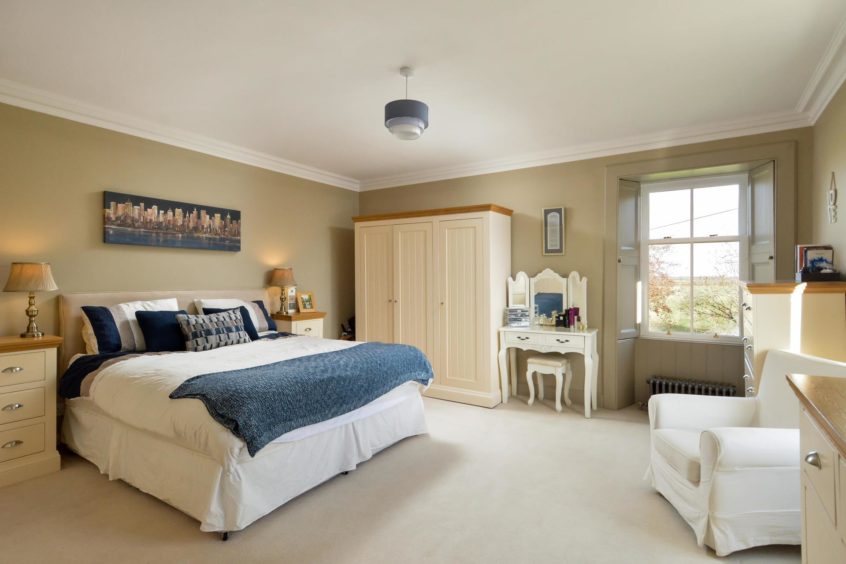
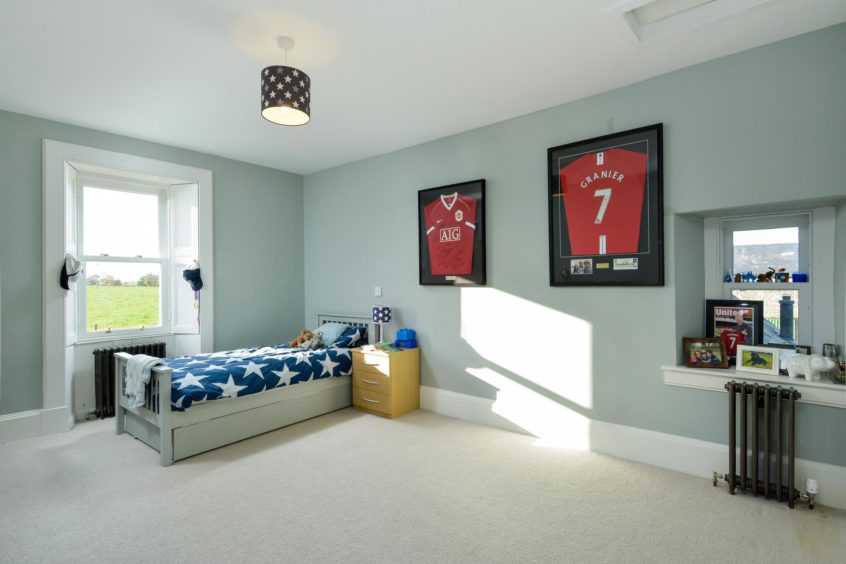
The couple try to shop locally wherever possible and the wool carpets are from the Mill House in nearby Newtyle.
To the front of the house is a parking circle and a large area of lawn. At one side is another section of lawn and a large children’s play area, with two slides, a climbing frame and swings. “When my grandfather died he left me £5,000 with instructions that we spend it on a playpark for the children,” Jean-Christophe explains.
There’s a rear parking area to the back of the house, along with a large section of cleared land that could be made into an additional area of lawn. To the east is another lawn with a couple of football goals where the couple’s son practices his shooting. There’s also a sizeable paddock. All told the grounds stretch to 2.5 acres and offer considerable potential for further development.
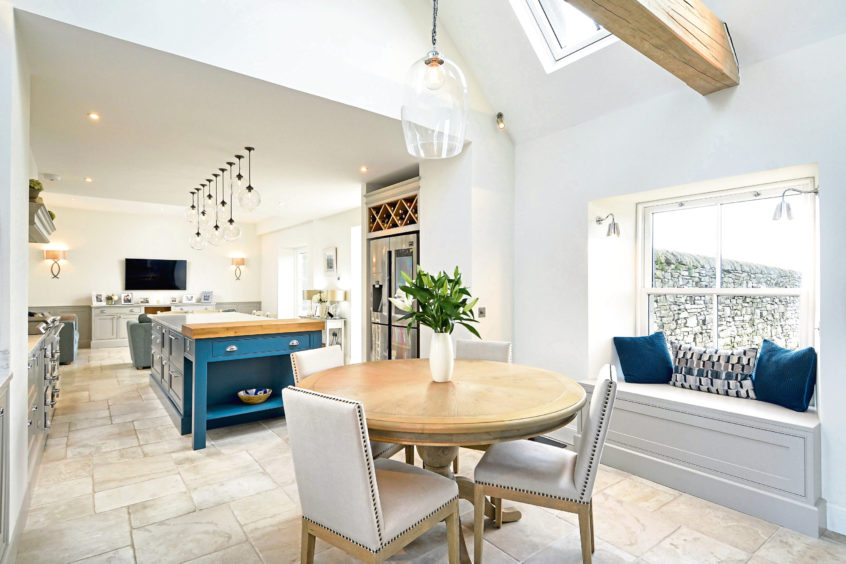
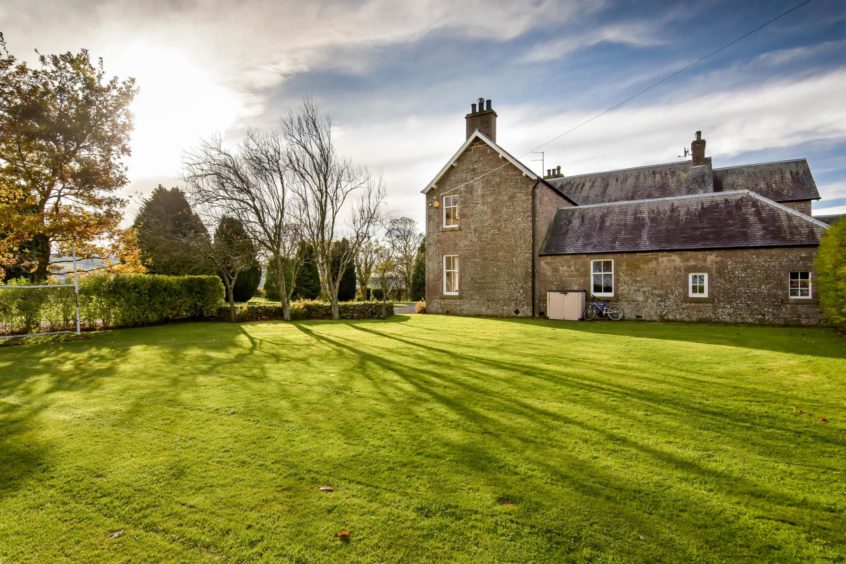
It’s a truism that you get a house looking perfect just before you sell it, and the couple have now put Arnbog on the market.
With their two children at Dundee High they face the prospect of increasing journeys into the city as the youngsters grow older and get into more after school activities and sports clubs.
“Although it’s not that far into Dundee, the Covid situation has made us realise time is valuable and we want to move somewhere like Auchterhouse or Broughty Ferry so we’re that bit closer for doing taxi runs to the school and back,” Fiona says,
“I realise it’s very much a first world problem,” Jean-Christophe adds. “We are very happy here, and indeed some good friends of ours have moved into a house nearby and don’t find the drive into Dundee a hassle at all.”
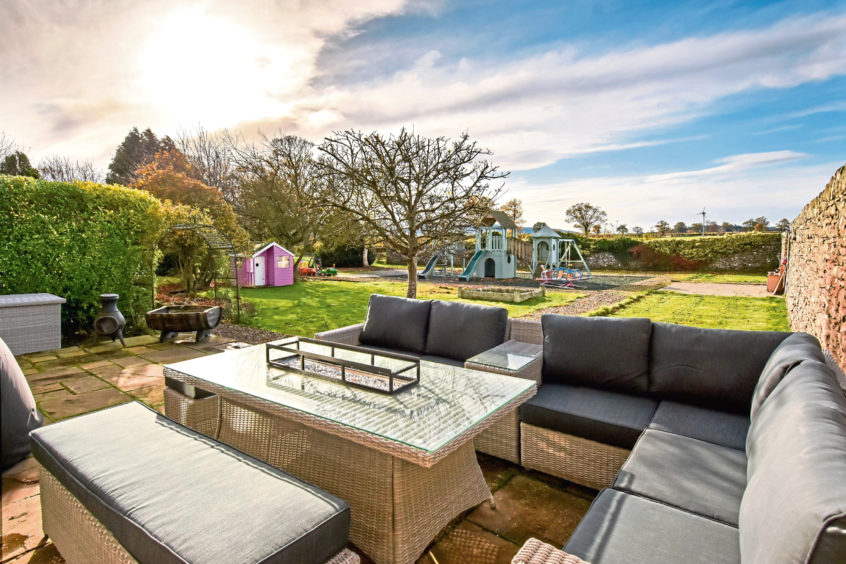
Fiona gazes wistfully around the kitchen she so painstakingly designed. “I sometimes think we’re crazy selling this place. It really is the perfect house for us. I wish we could pick up this house and garden and move it quarter of an hour closer to Dundee.”
Arnbog Farmhouse, Meigle, is on sale with Savills for offers over £680,000.
