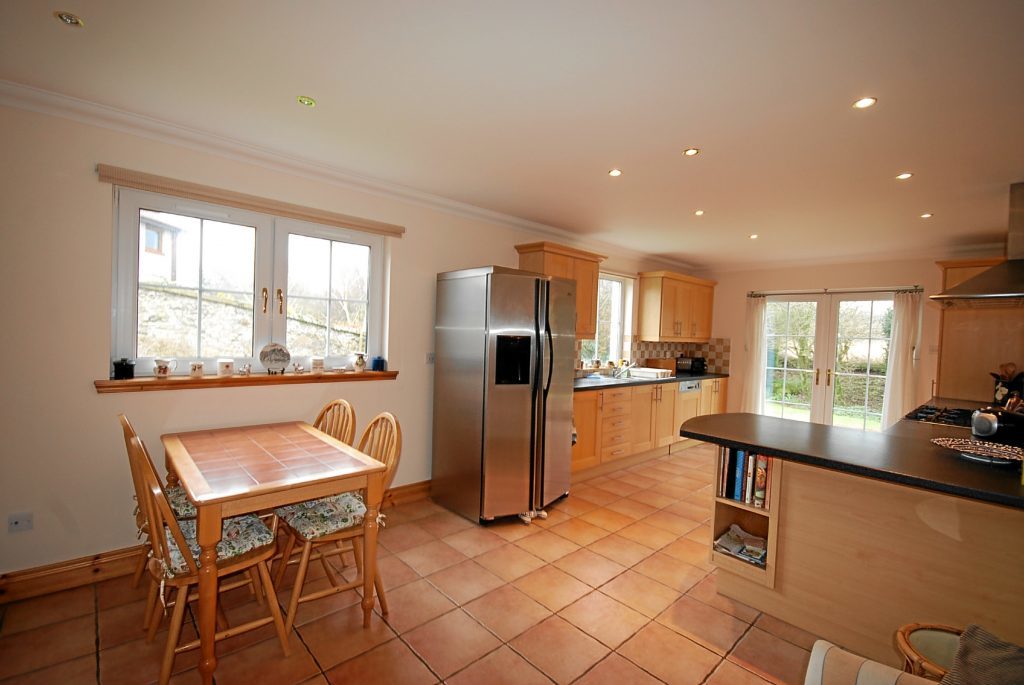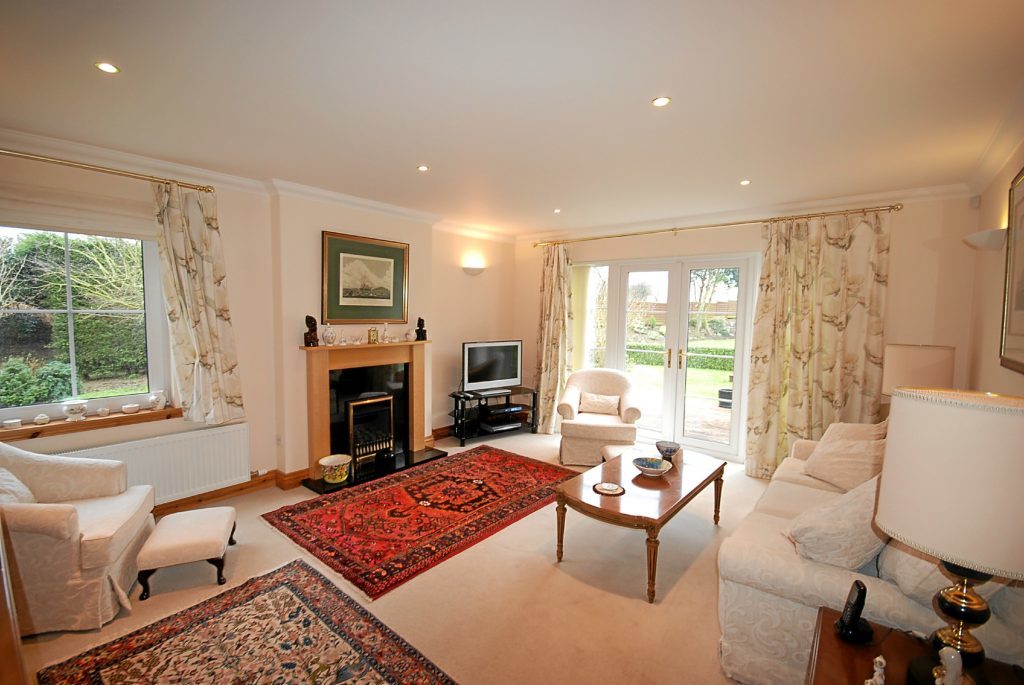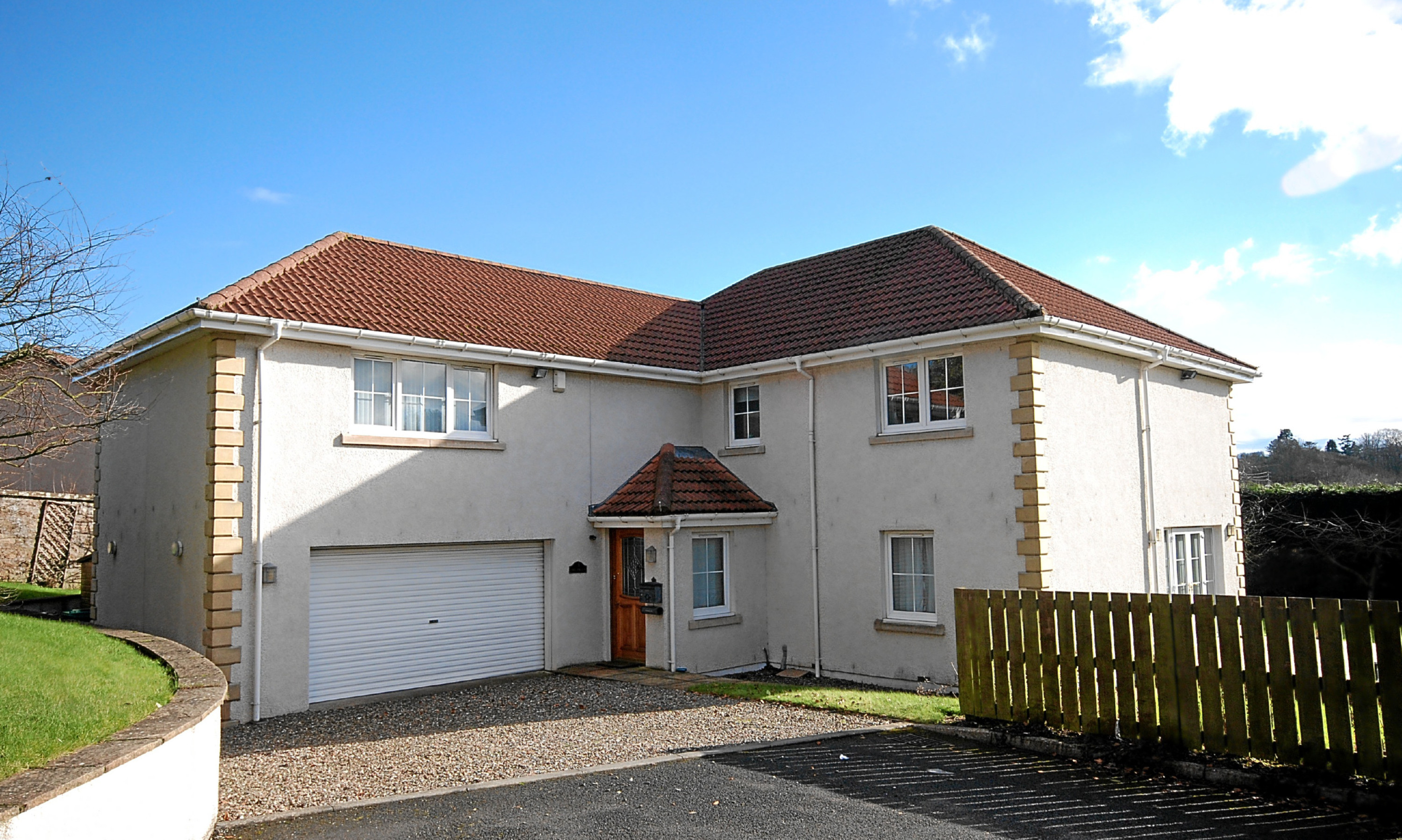The Hollies is a detached family home that was built in 2004.
It lies in the grounds of a former nursery in Springfield, a village on the edge of Cupar, and enjoys a south-facing setting.
The five-bedroom house has two en suites, and is packed with many more modern conveniences than your average village home.
As well as being highly insulated it benefits from wiring that allows speakers and other media systems to be connected through the public rooms and bedrooms. A computerised system runs the lights for the entire property, and is operated from a central unit.
On the ground floor there’s an entrance hall with all accommodation off. The living room has French doors out to the garden. Next to it is a family room that is perfect for separating parents from kids. The dining kitchen also has French doors to the rear garden and a utility room off.

A dining room, WC and integral double garage complete the downstairs accommodation. On the first floor are five bedrooms, two with their own bathrooms, and a five-piece family bathroom. The total accommodation area stretches to almost 3,000 square feet.
The south facing garden gets the sun all day. It’s laid mainly to lawn with borders, fruit trees, and two areas of timber decking – one of which hides foundations for a conservatory.

To the side of the house is a hardstanding area with greenhouse and shed, while to the front there’s off-street parking.
The Hollies, Springfield is being sold by Bradburne & Co.
