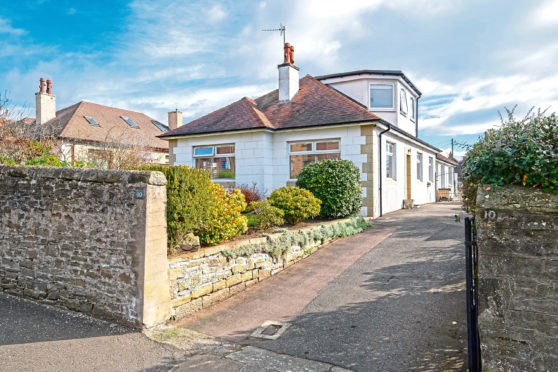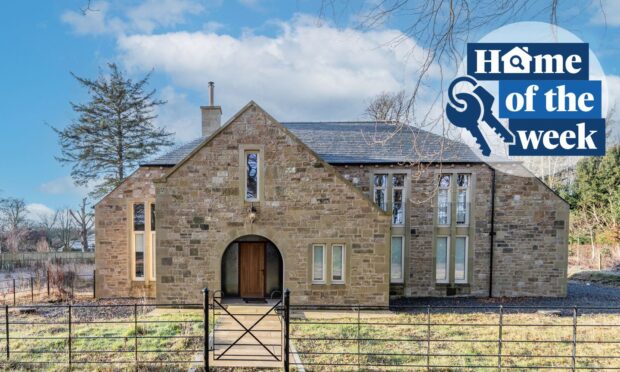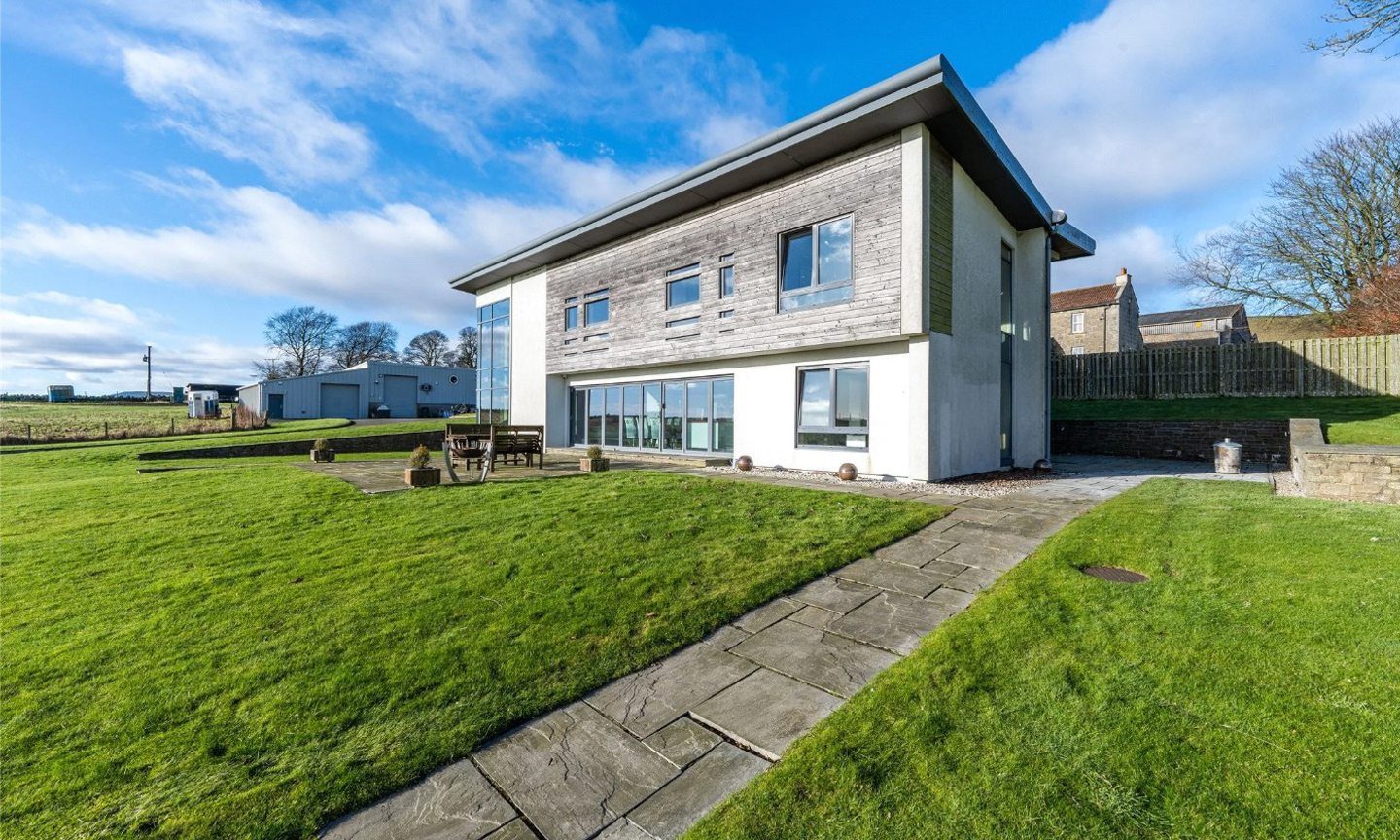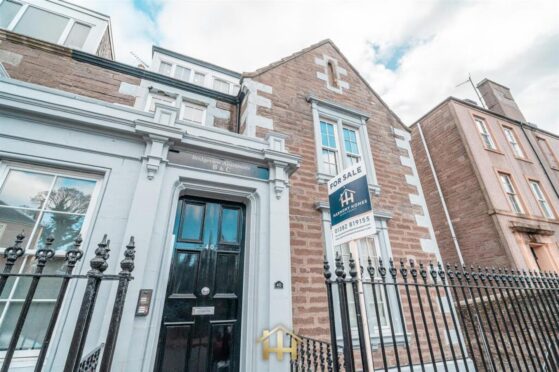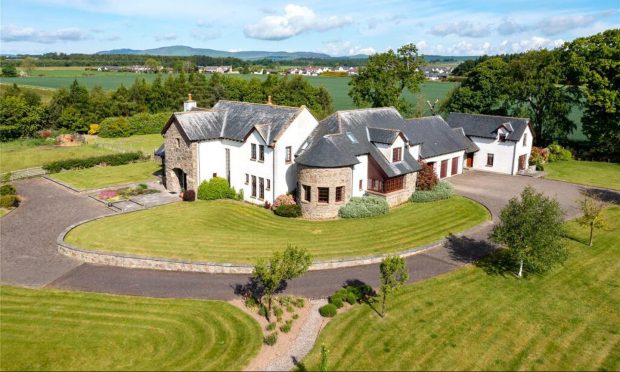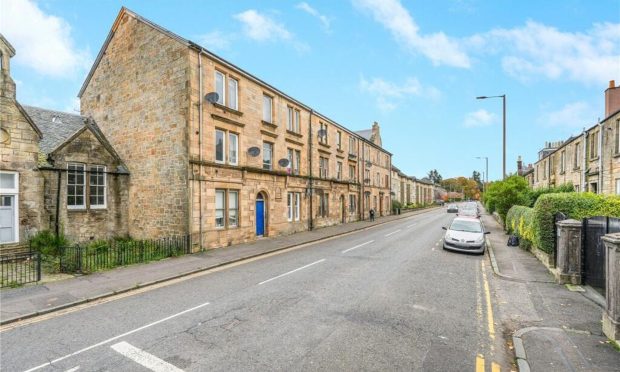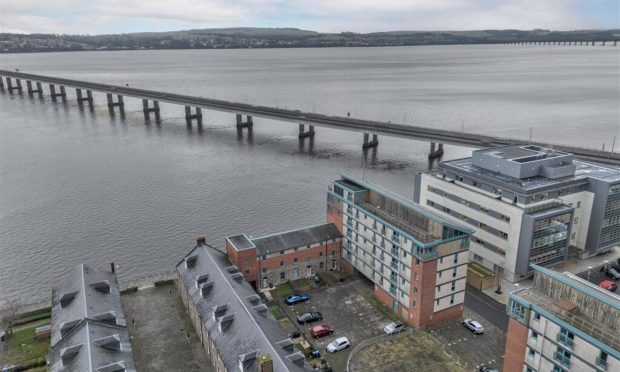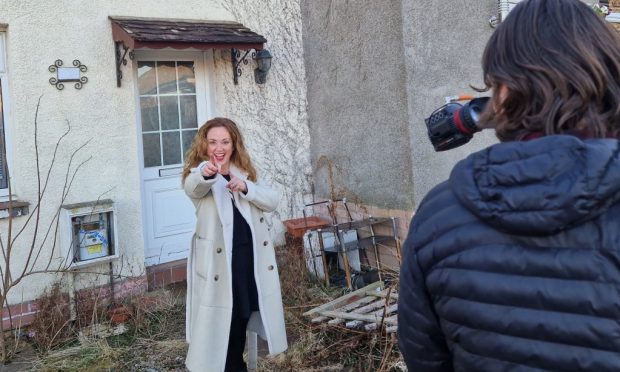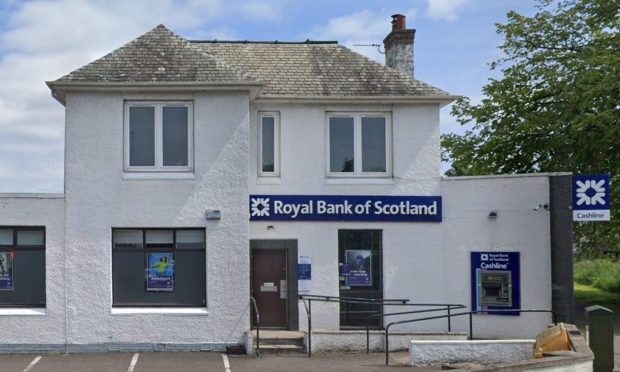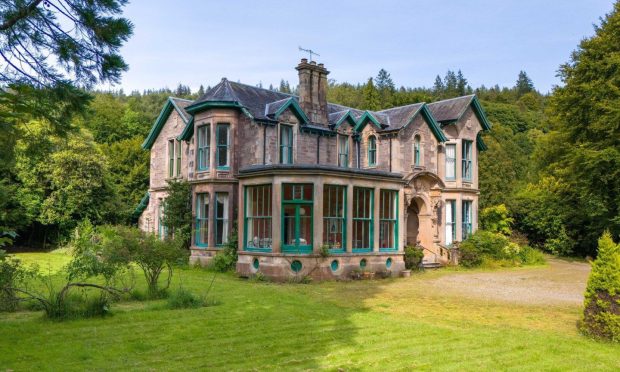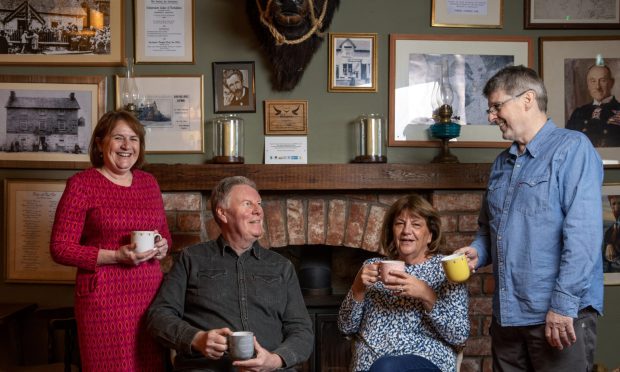Even during the midst of the pandemic when he had been working from home for several months Paul Durrant continued to commute to the office.
“I just love the cycle path along the waterfront to Dundee,” he says. “It’s such a great way to start the day that I’ve been cycling to the office and then back here again every morning.”
Paul runs the UK Games Fund, which was set up with money from then chancellor George Osborne in 2015 and supplies funding to fledgling videogame development companies all over the UK.
He and his wife Jackie McKenzie – director of external relations at Abertay University – live at 10 Victoria Road in Broughty Ferry.
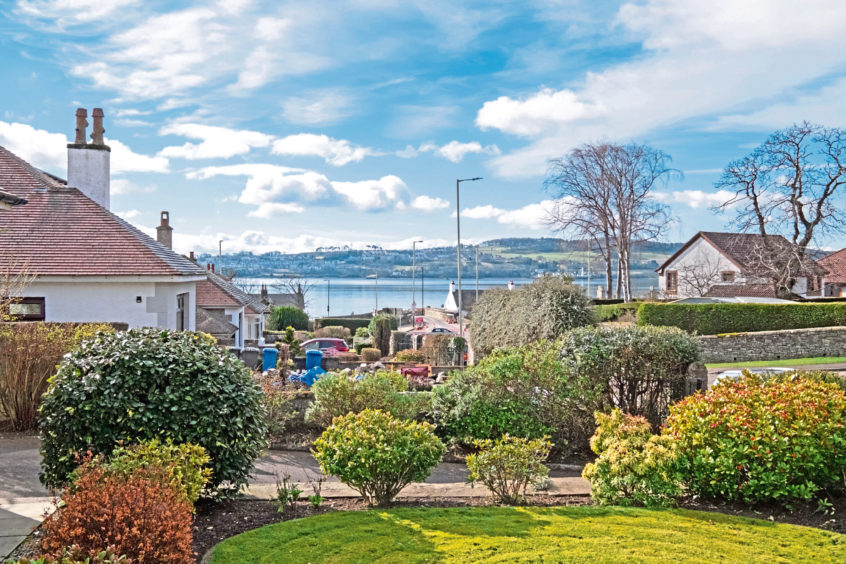
The location could not be more perfect for those who want to enjoy one of Scotland’s most beautiful riverside towns.
Broughty Ferry’s shops, cafes, pubs and restaurants and its beautiful beach are just five minutes’ stroll away, while the Stannergate walking and cycling route is even closer.
The couple bought the house exactly a decade before my visit – Jackie gives a delighted grin when she realises it’s 10 years to the day since they moved in.
They bought the house from a developer who had purchased it from the original owner.
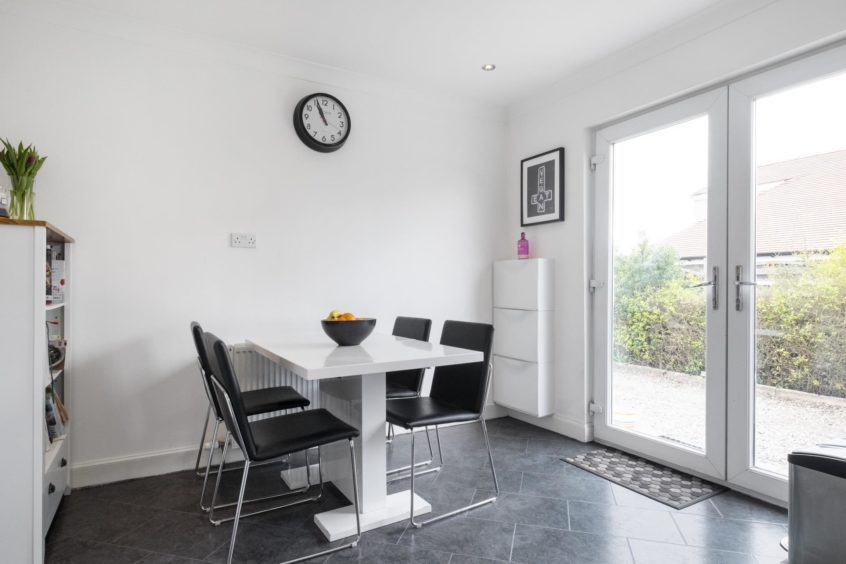
“It wasn’t even on the market”, Jackie explains. “The developer had got part way through the conversion and we asked to buy it as it was. We were lucky with the timing but it pays to be proactive.”
Paul says: “It was half finished, really. The developer had put on the extension but it needed finishing off – there was no flooring, for example. It was a nice way for us to do it up the way we wanted.”
A pair of glazed doors take me into the modern kitchen, where one of the couple’s two cats is enjoying a morning snooze in a sunny spot.
The kitchen leads through into the main part of the extension. This is a lovely, light filled space. The room is L-shaped, with a dining area in the narrower section and a large living area beyond.
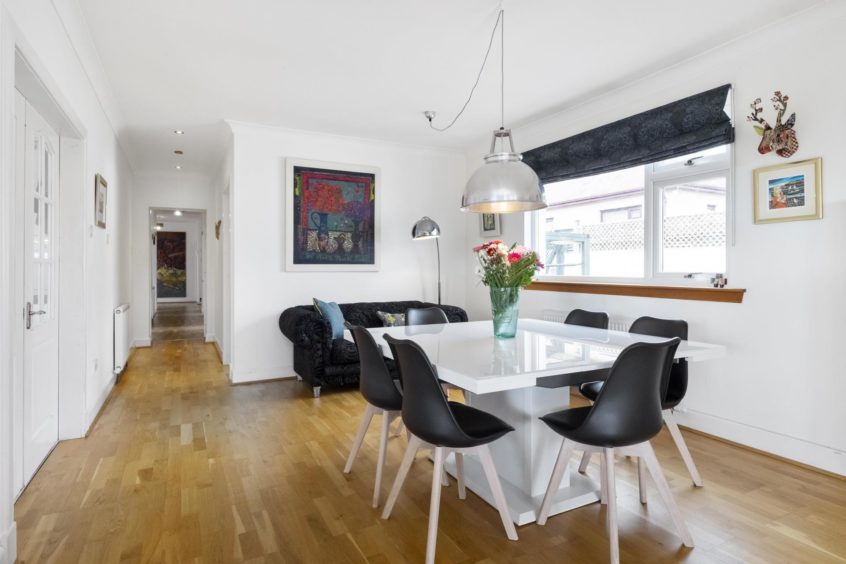
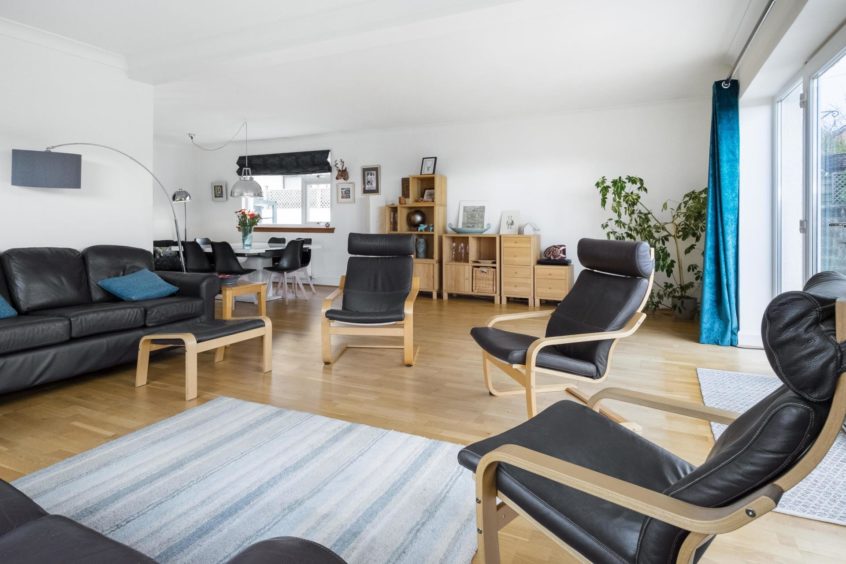
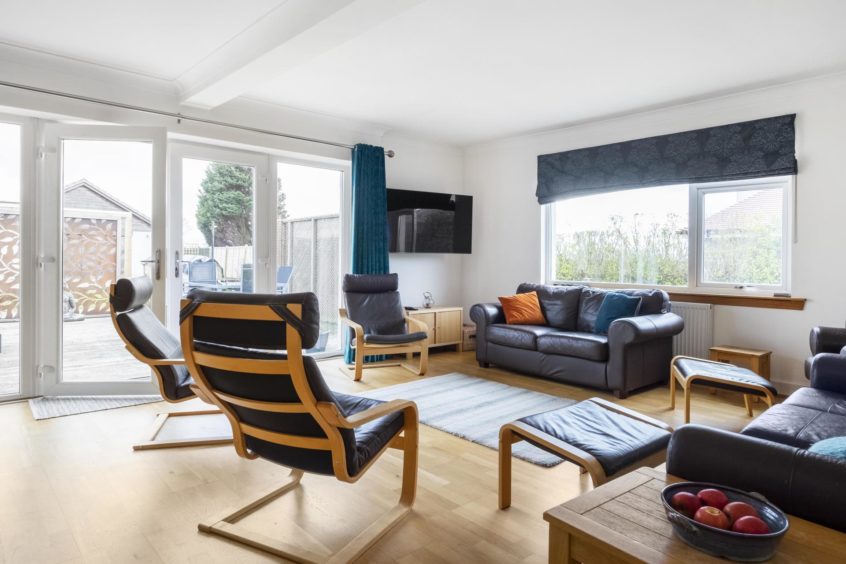
A near full wall of glass provides plenty of light and twin-glazed doors open out into the garden. Additional windows in both sides ensure the room remains sunny all day.
Along the hallway is Jackie’s home office, a shower room, utility room and a family bathroom.
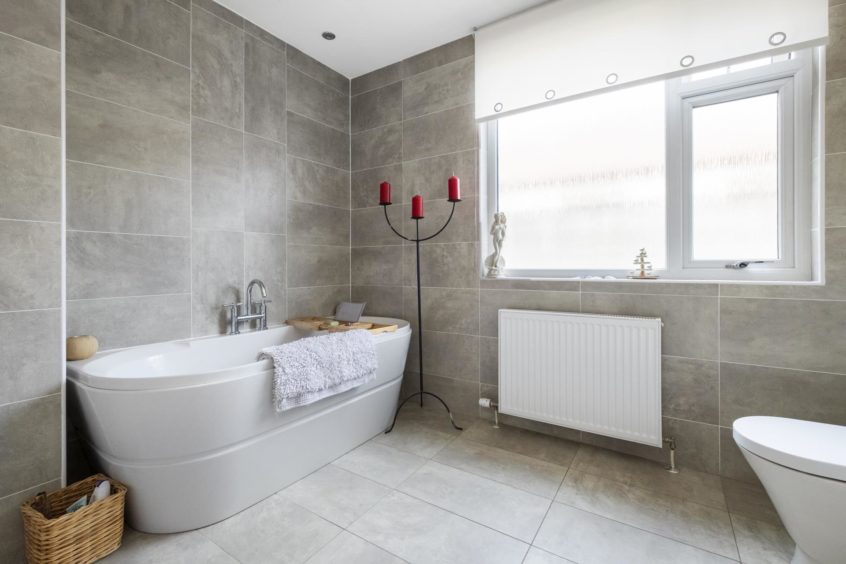
Since the start of the pandemic a downstairs double bedroom has been pressed into use as Paul’s office, with a desk, chair and sofa.
At the end of the house is Paul and Jackie’s bedroom, and another double bedroom currently used as the couple’s dressing room.#
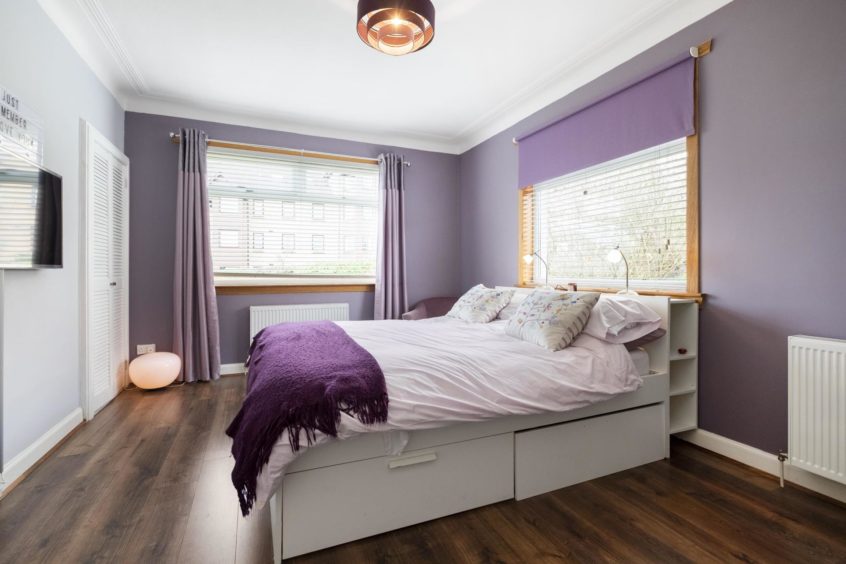
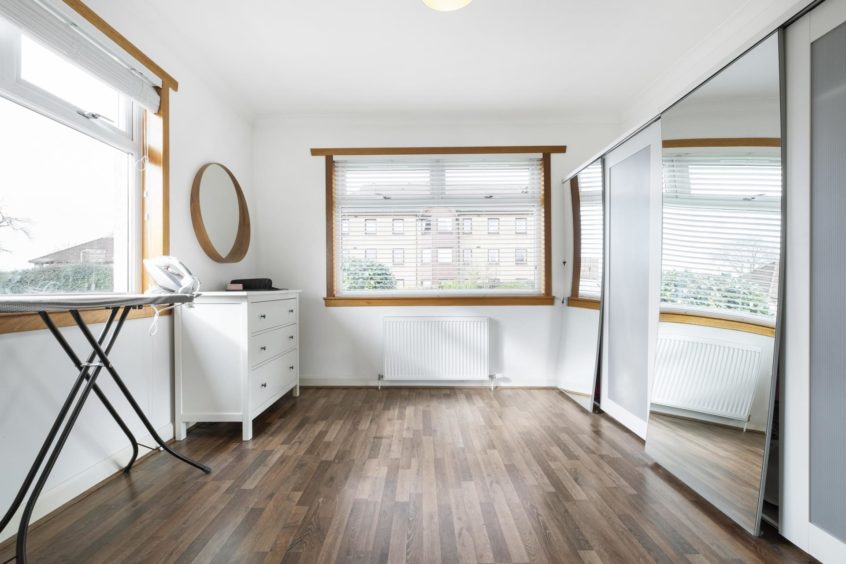
The first upstairs bedroom has outstanding river views from its bank of dormer windows. There’s a dressing area and a walk in cupboard. Unusually, there are two doors into the room. “The original owners developed the attic and they set it up as two small bedrooms for children instead of one big bedroom,” Paul explains. “It would be easy enough for a new owner to reinstate that if they had small children.”
Above the extension is another attic bedroom with Velux windows to both north and south, as well as a walk-in wardrobe area.
It’s easily big enough to be used as an upstairs lounge or playroom.
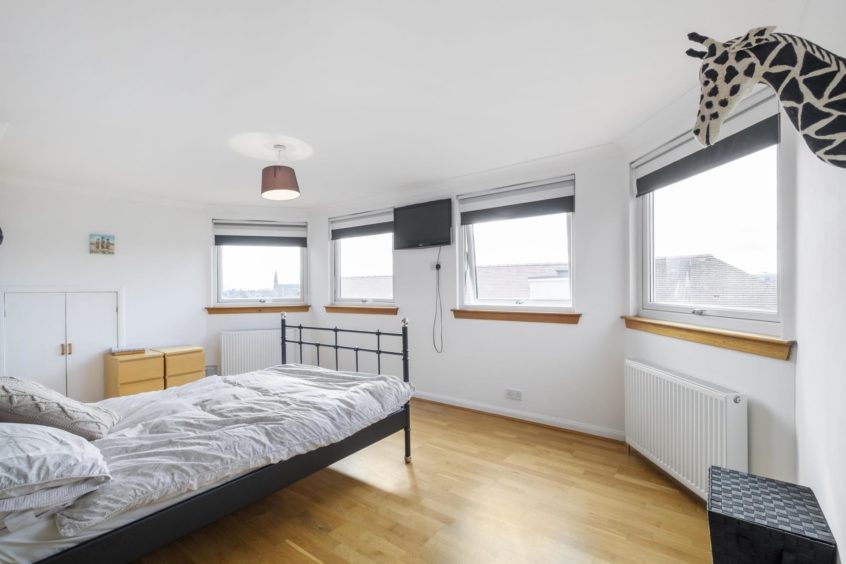
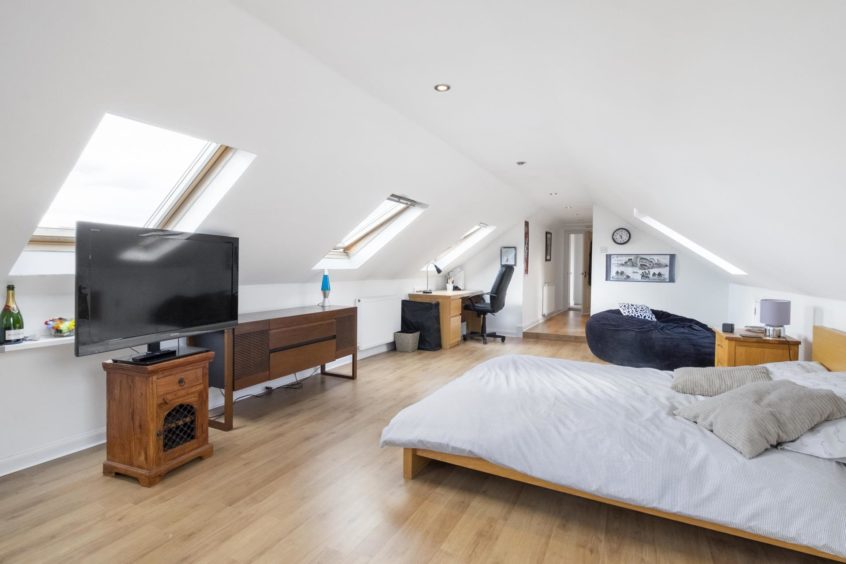
“When covid hit my sons came back here for a while,” Jackie says. “Even with all of us working from the house there was plenty of space.
“The upstairs of the house is perfect for teenagers to have the run of while mum and dad are in the living room.”
The front garden has a neatly trimmed lawn and borders, along with terrific views across the Tay and a handily placed bench to enjoy them from.
“I used to work half the week in London and when I got home the first thing I did was sit here in the sunshine, look over the river, take a deep breath and relax,” Paul says.
The driveway runs alongside the front garden, down the side of the house, and opens into a parking area beside a large detached garage. A row of pillared lights keep things nicely illuminated after dark.
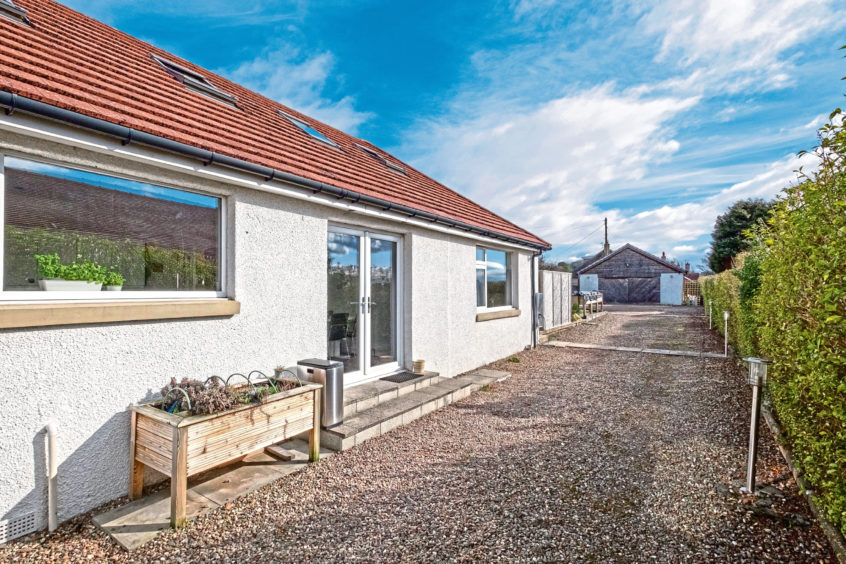
“There’s room for two cars to park abreast so you could fit pretty much as many cars as you could need in here,” Paul continues.
The large rear garden is split into several sections, with decking, lawn, and a variety of sitting areas that ensure there’s a sheltered spot to enjoy the sun at any time of day. A block-built outhouse was used as a workshop by the original owner and Paul has left some of his tools and fixtures in place as a tribute to the building’s heritage.
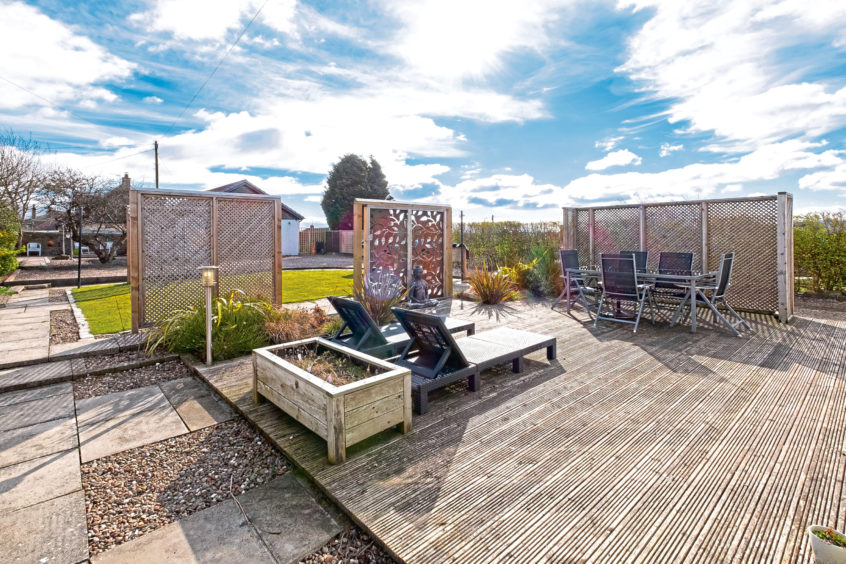
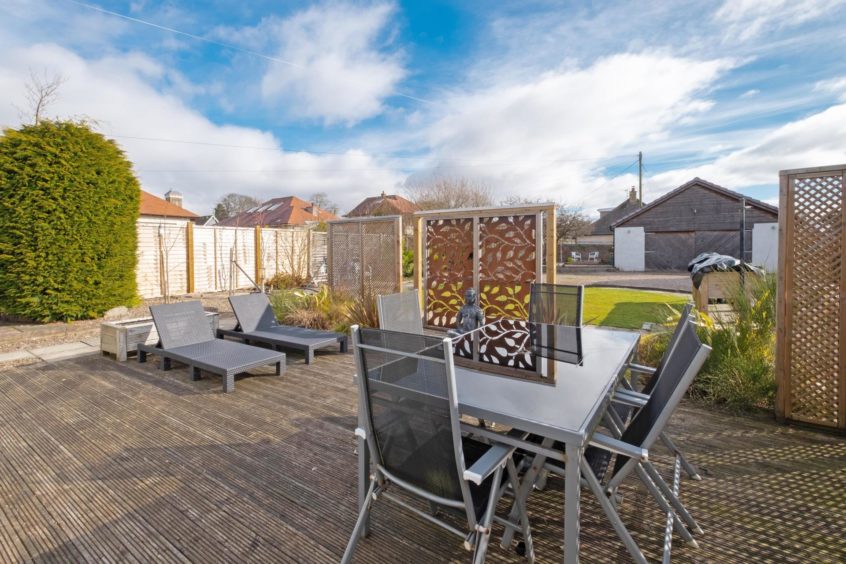
At a third of an acre, the garden is an extremely generous size and, running east to west, captures the sun all day long.
The couple held their wedding reception here in July 2011. “We spent all our money on the house and couldn’t afford anywhere else,” Jackie jokes. “We got married at the DCA then had our reception here with Scott Brothers doing a barbecue, the Parlour doing baking and Aitkens supplying the wine. It was a lovely day.”
“It really is a fantastic place for gatherings,” Paul adds. “We’ve had some terrific parties and wonderful Christmases here.”
It’s clear the couple are very proud of their home. “To me it really feels futureproof,” Paul says. “It’s perfectly set up for working from home. The garage has full planning permission to be developed into extra accommodation. For a while we thought about making it an Airbnb, with a wood burning stove and a hot tub outside. Equally you could turn it into a home office.
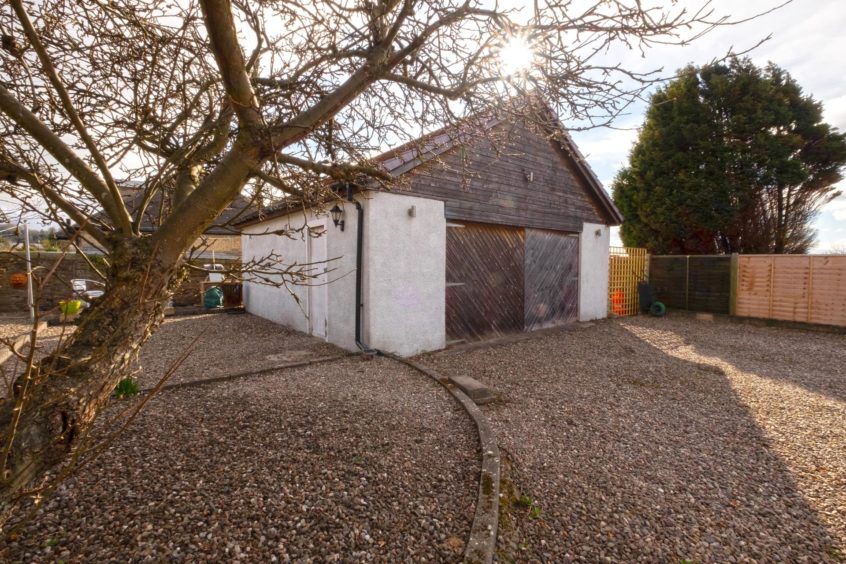
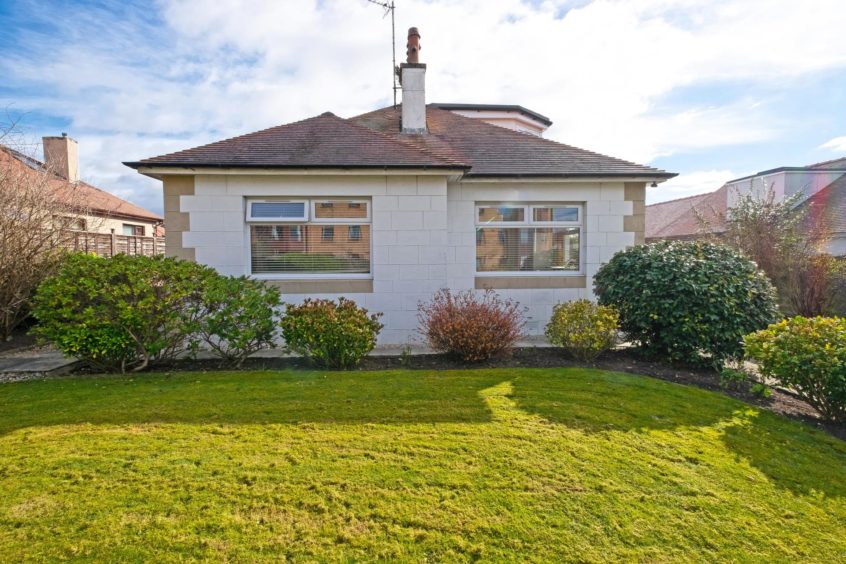
The couple have decided to pursue a long held dream of renovating a house from scratch.
“We’re buying a fixer upper,” Paul says. “I don’t want to give any more details just yet because the sale hasn’t completed and I don’t want to jinx it, but it will give us the opportunity to create our perfect home pretty much from scratch.”
Jackie adds: “We love watching property shows on TV and have always talked about doing our own project. This has been a fantastic home for us and we’ll miss it, but we are looking forward to being able to design our own home.
“I’m really excited that we’re going to do a project together and can’t wait to get started.”
Number 10 Victoria Road, Broughty Ferry is on sale with Blackadders for offers over £500,000.
All pictures courtesy of Paul Nelson.
