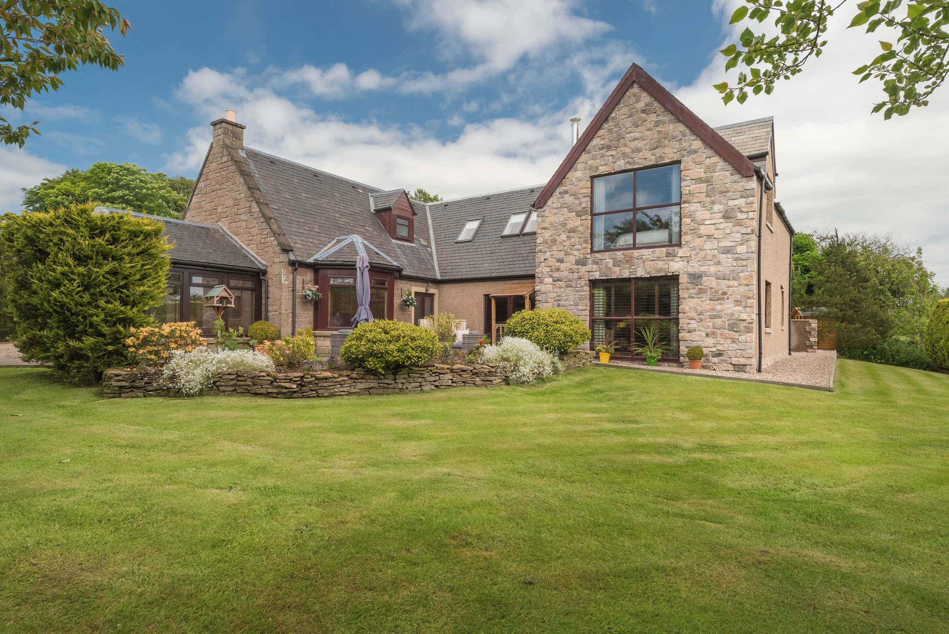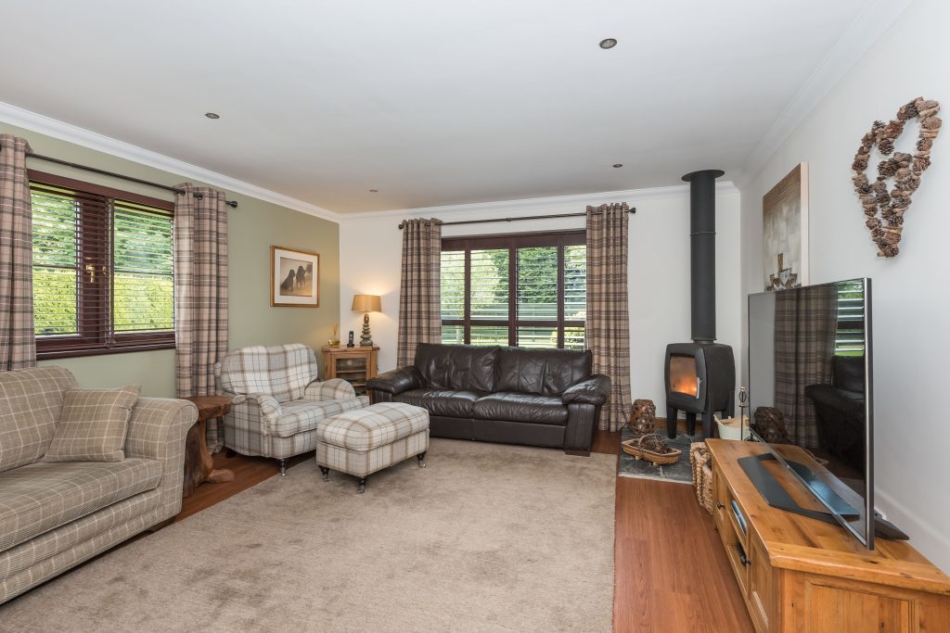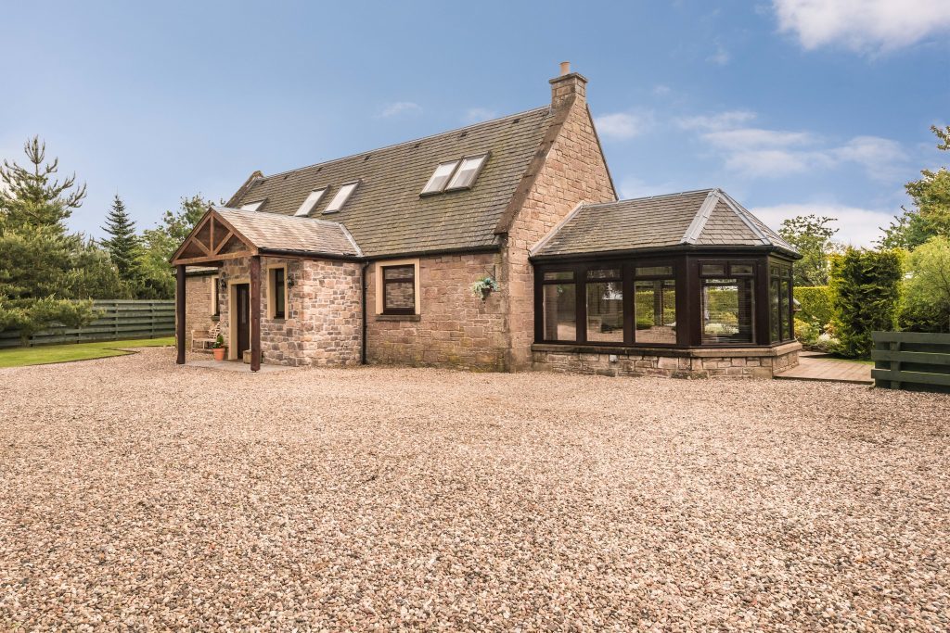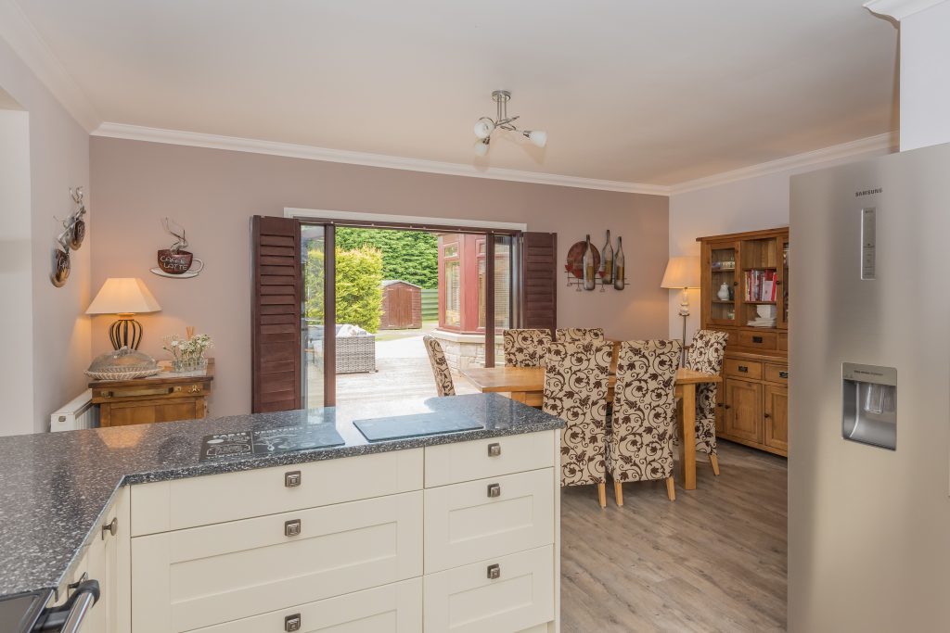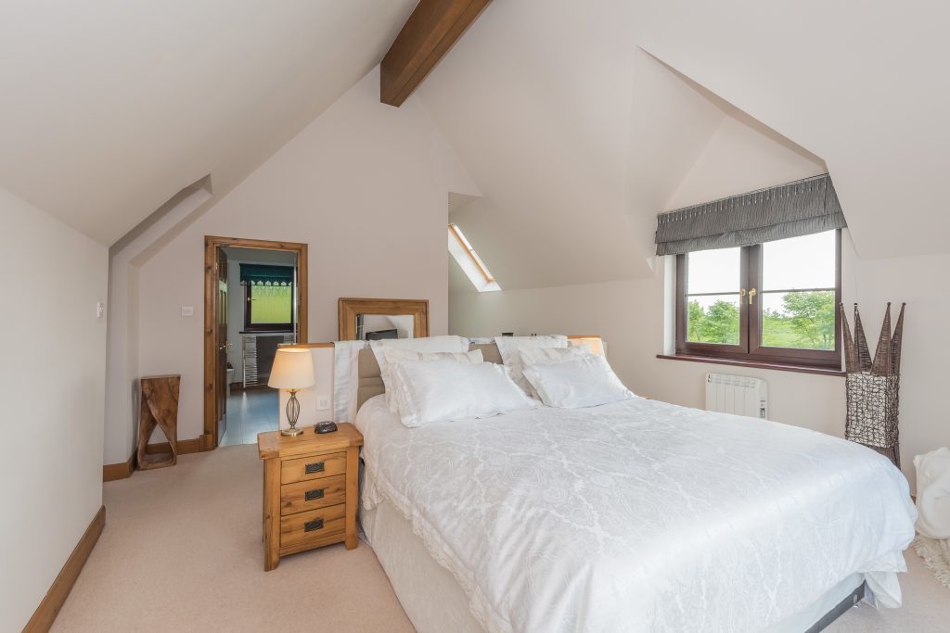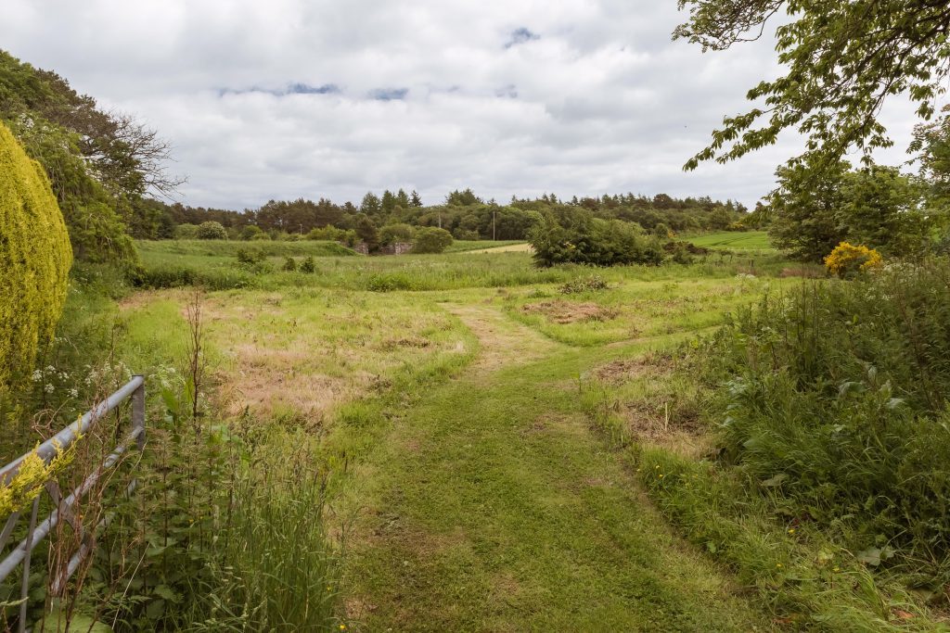Tucked away behind Crombie Country Park, Fallaws House is a secluded country home dating back to the 1880s.
It was bought in 1998 by Jim and Angela Grieve, having been extended by the previous owner.
They’ve extended it further, adding a kitchen/living room/utility wing with master bedroom above.
The house sits down a private road accessed from a narrow country lane that leads around the back of the 200 acre country park.
It has five bedrooms (two en suite), a study, three reception rooms, a large garden with garage and two paddocks.
The original part of the house is thought to have been completed in 1884 and would have belonged to the local farm.
An extension was put on in 1998 and included a sunroom looking out over the secluded garden.
“When we moved in, this room was where I spent almost all of my time,” Jim (52) says of the sunroom.
“It’s incredibly peaceful and is a nice place to unwind.”
They added the extension in 2011.
Originally the couple had quite different intentions for it. “We wanted to put in a swimming pool!” Jim laughs. “I think the idea came to us after a few glasses of wine but we really wanted one.
“Fortunately our builder, John Ellis, convinced us that would be a terrible idea and what we really wanted was a nice extension we would use every day.”
The old kitchen was moved and replaced by a downstairs guest bedroom, with an en suite where the utility room used to be.
The new wing has a large L-shaped kitchen-dining area with a walk in pantry, a second living room, a utility room and back door. The kitchen has French doors out to a decked area of the garden which has a barbecue and outdoor furniture.
Above it is a single bedroom and a corridor through to an impressive en suite master bedroom with cathedral ceiling and windows on two sides.
The extension was built using an innovative SIPs (super insulated panels) system.
“They’re thick panels that just click together,” Angela (49) explains. “It’s more expensive than a normal build but you soon make that back in heating savings.
“They said we wouldn’t need any heating at all but we didn’t believe them so put a wood burner downstairs and an electric heater in the bedroom just in case. We’ve almost never needed the heater. We do use the wood burner a lot but the room’s so insulated we sometimes have the back door open to let some of the heat out – even in the middle of winter.”
The SIPs construction method also does away with the need for ceiling trusses, allowing the Grieves to enjoy a double height vaulted ceiling in their bedroom.
Although the couple never got their swimming pool they made up for it with an outdoor swim-spa. “You can swim against the current, kind of like an infinity pool,” Jim says, adding: “It also has a hot tub where you can read a book with a glass of wine, which is often more my speed.”
Including a large grazing paddock and a smaller paddock beside the garden the grounds stretch to almost two acres.
The couple’s two children, aged 27 and 22, are moving out so they’re selling up. “Our friends think we’re crazy for selling the house,” says Angela. “We do love it here but it’s far too big for just the two of us.”
Fallaws House is on sale through CKD Galbraith for offers over £530,000.
www.ckdgalbraith.co.uk
