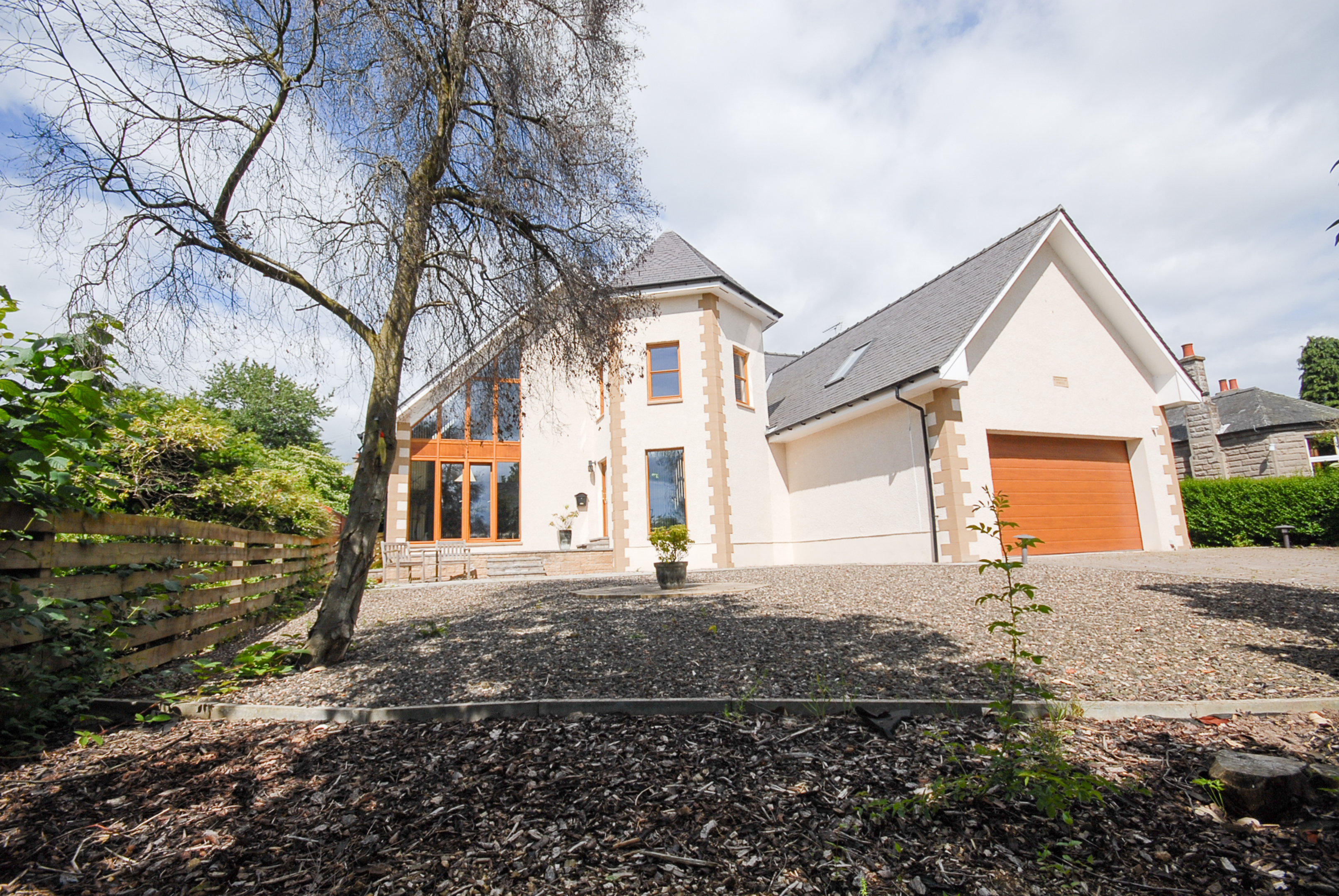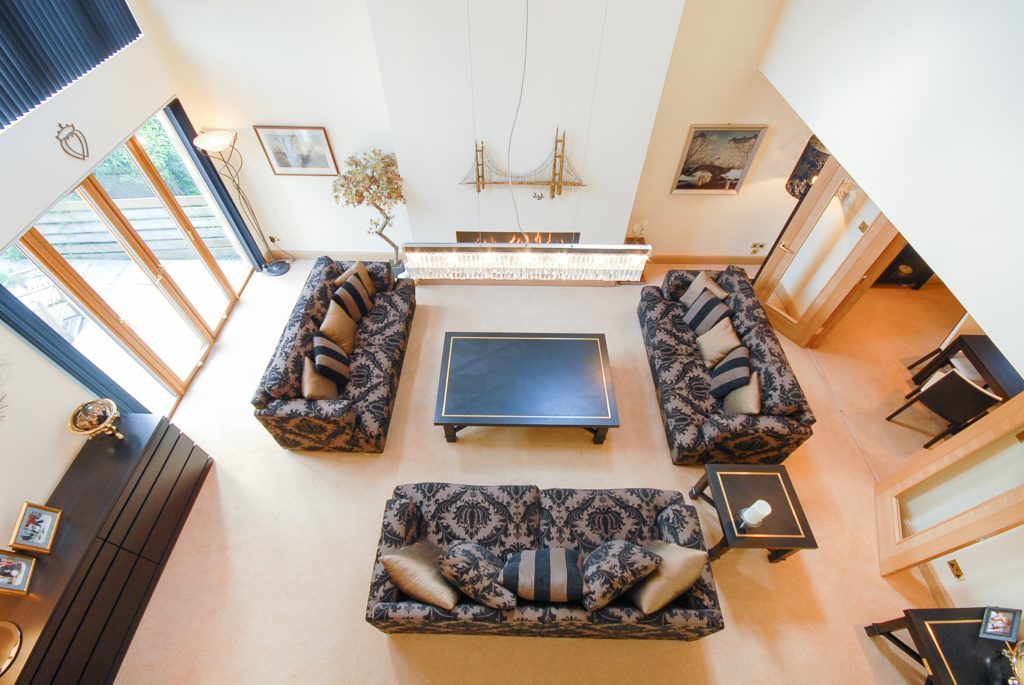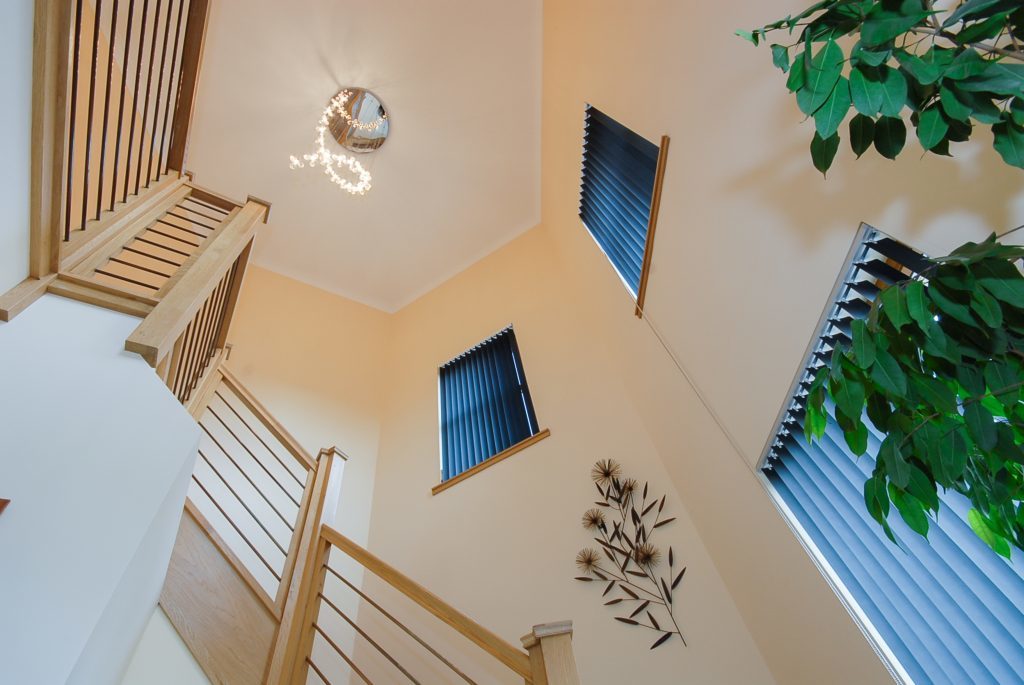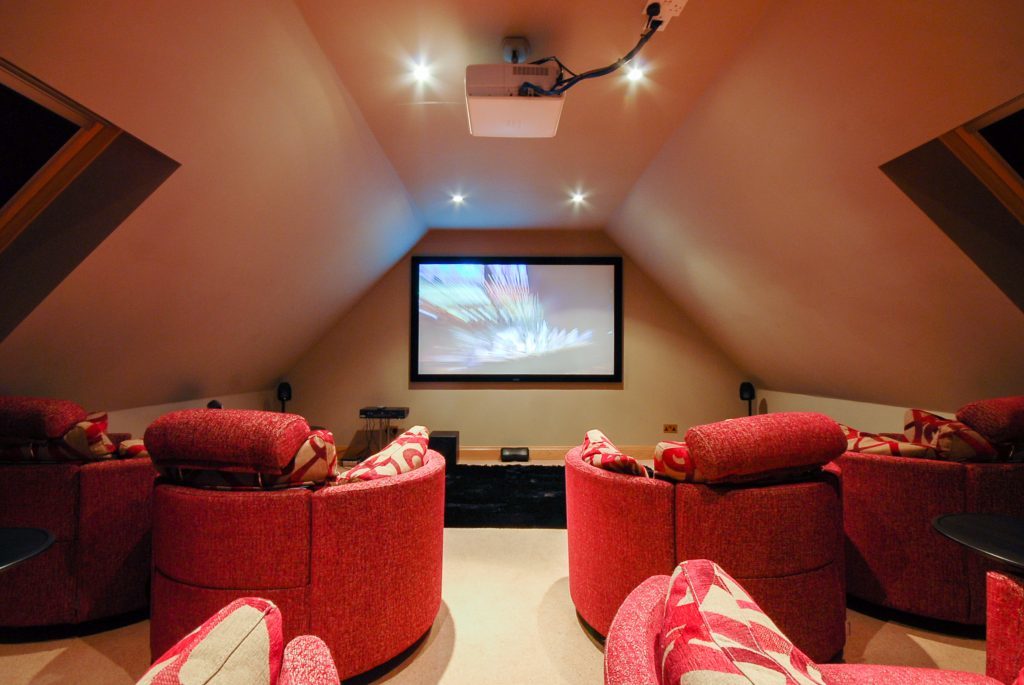When Gary and Ros Langlands saw the tumbledown little house and its overgrown garden they knew they’d found what they’d been looking for.
“We wanted to build our own house in the West End,” Ros explains. “But plots are so difficult to find.” Dundee City Council gave them permission to tear down the existing bungalow on Glamis Drive, clear the site, and build a new home from scratch.
The Council also allowed Gary and Ros to remove a large number of trees from the grounds. All together around 10 tons of timber were chopped down and taken away.
Finally, in mid-2008, they were ready to build. Dundee-based carpenter George Maxwell was the lead contractor on the project, working to a design by a Stirling architect.
Gary (60) is a former president of Dundee and Angus Chamber of Commerce and runs audiovisual companyVision Sound & Light. Ros (62) is a retired PE teacher.
They had a number of parameters when coming up with the design for their new home.
“We wanted the house to have a good flow to it,” Gary explains. “And we also wanted the main accommodation to be at the back of the house for privacy.”
They only made one major change to the plans. “We wanted a feature staircase but no matter where we put them they were eating up too much space on the ground level,” Gary recalls.
“Then I had a Eureka moment. We added a turret to the side of the building and put the stairs in that.”
Gary’s brainwave worked beautifully. Not only is the turret a fine design feature, its many windows flood the staircase with light – and downstairs space isn’t impinged.
Building work started in July 2008 and was completed by Christmas.
The 4/5 bedroom house isn’t short on technology. The double-height lounge has remote controlled Velux windows that close themselves automatically if they sense rain. Below a unit in the kitchen is a vacuum pump. “All you do is sweep dirt close to the nozzle then press a button and it’s whisked away,” explains Ros – pushing the button and eliciting a satisfying “whoosh” from the unit. The main rooms hav e a wired-in sound system and each have their own controls so volume can be turned up, down or off.
The ground floor does indeed have a nice flow to it, with the lounge sweeping through into the dining room and that into the open plan kitchen and living room. Also on the ground floor is the master bedroom, which has a large en suite with double-size shower and bath and its own dressing area.
The technology continues upstairs, where there’s a cinema room with high definition projector, Dolby Surround sound, seats with drinks tables and even an old-style popcorn maker.
The upstairs has two large double bedrooms that share a Jack & Jill en suite, and another large bedroom with en suite and dressing room that was originally intended as the master bedroom.
“Either of them could be the main bedroom,” Ros says. “We planned for this to be ours but then we liked the downstairs one because it’s completely private and has patio doors out to the garden.
The grounds are accessed through a pair of electronic gates and the front has a large driveway and parking area. The rear garden is mainly decked with borders of trees and shrubs.
Gary and Ros are now looking for another plot to build a house on.
“We didn’t find the building experience too difficult or stressful,” Gary explains. Ros adds: “Finding the right plot in the West End is key. We’ve loved living here but for our next house we really want some where with a view of the river.”
Number 25 Glamis Drive is being sold through RSB/Lindsays for offers over £625,000.
www.property.lindsays.co.uk



