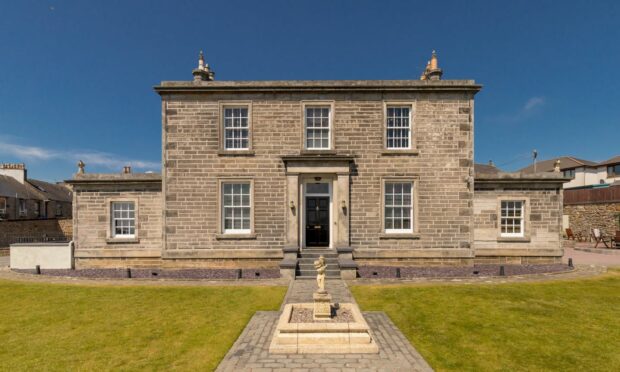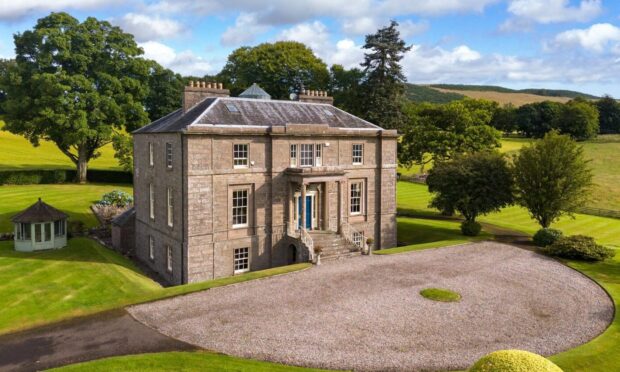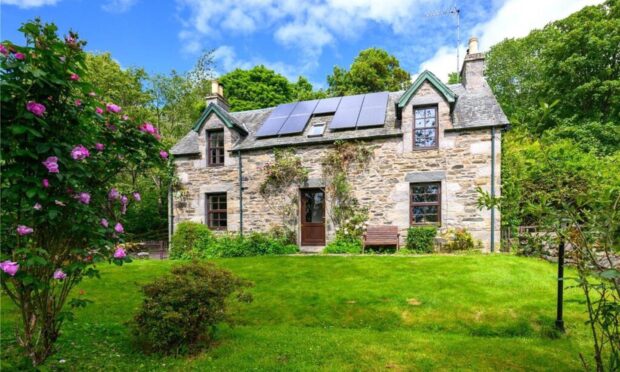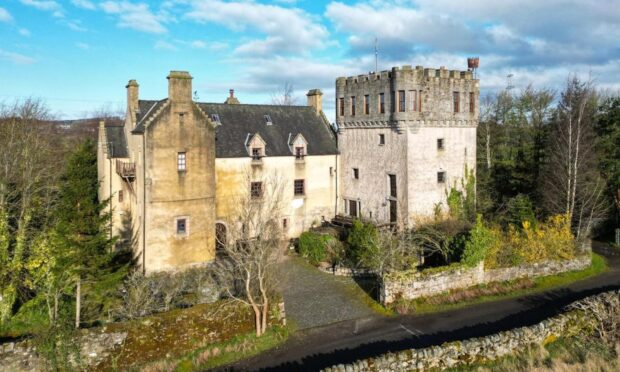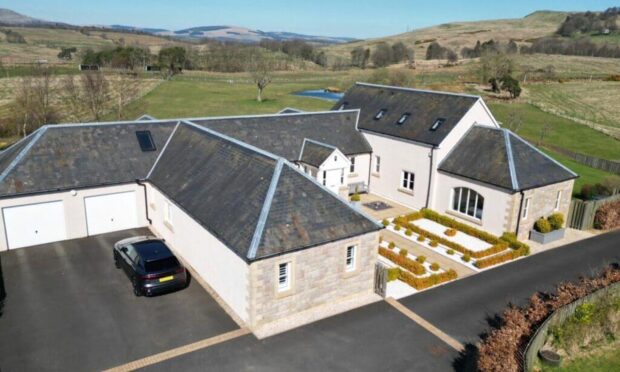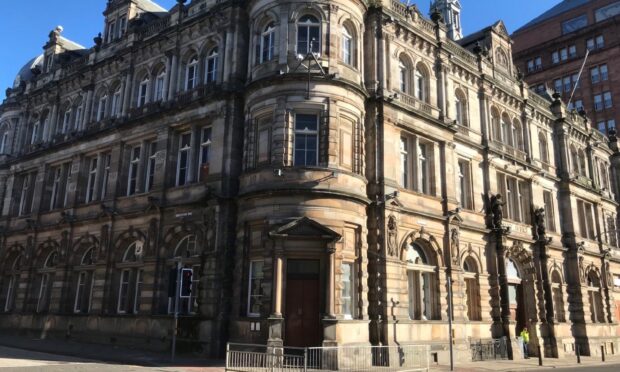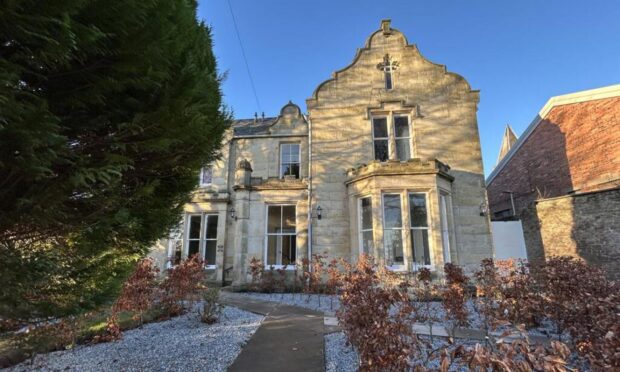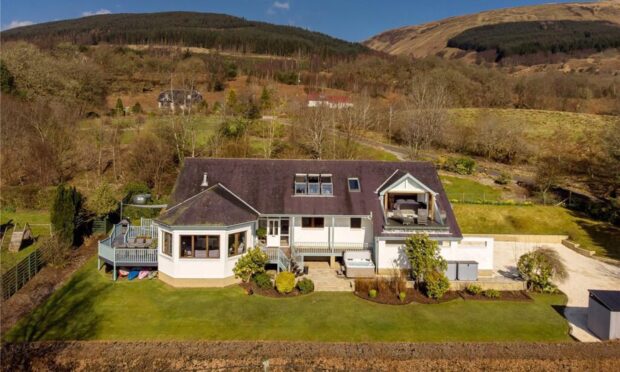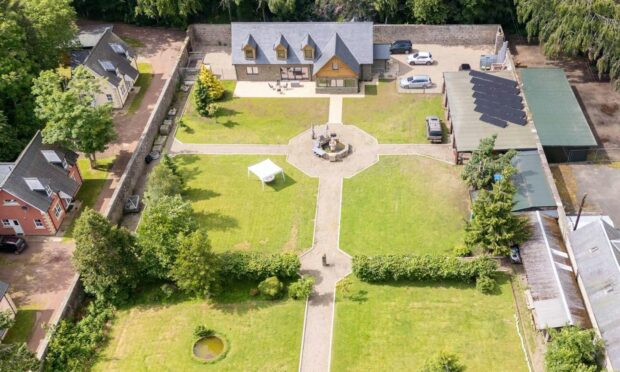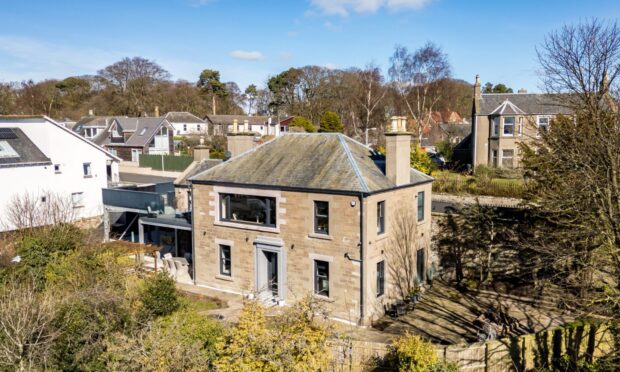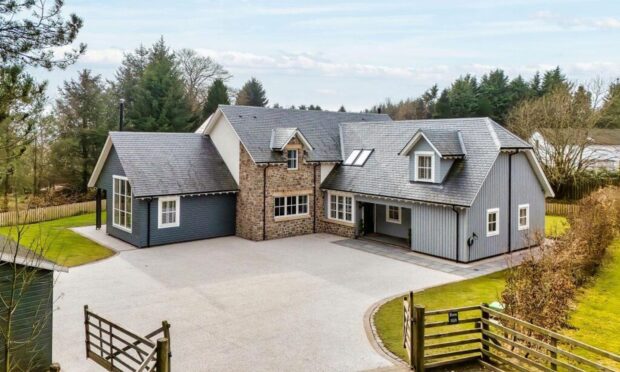The bustle of Kirkcaldy’s town centre is just yards away, yet Craignairn House is an oasis of calm. Sheltered behind high stone walls in a large plot, the Georgian property is one of the Lang Toon’s most handsome homes.
In fact, it’s not just one house. In addition to the four-bedroom main property there is a separate four-bedroom coach house.
Robert and Linda Stewart bought Craignairn House in 2012 and spent several months renovating and restoring both the main residence and the coach house before moving in the following year.
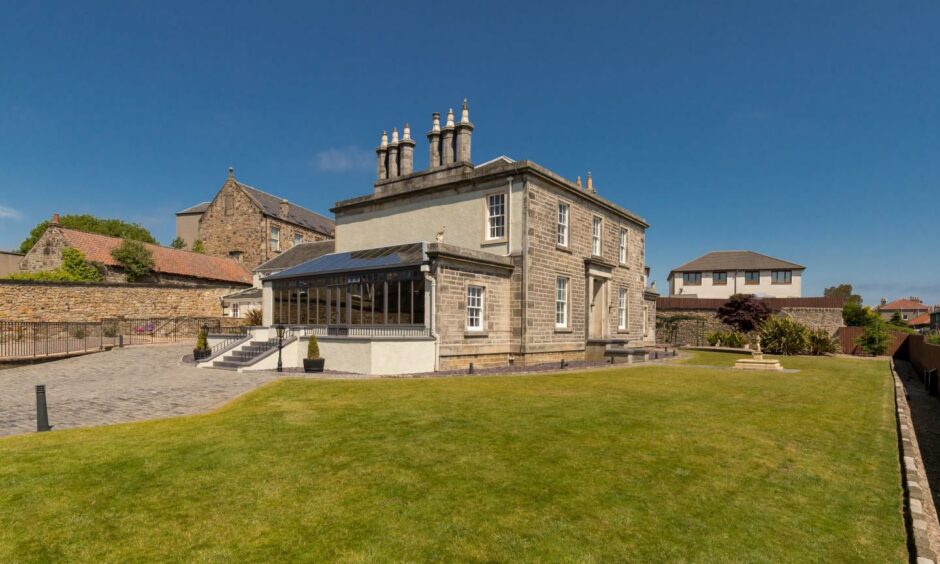
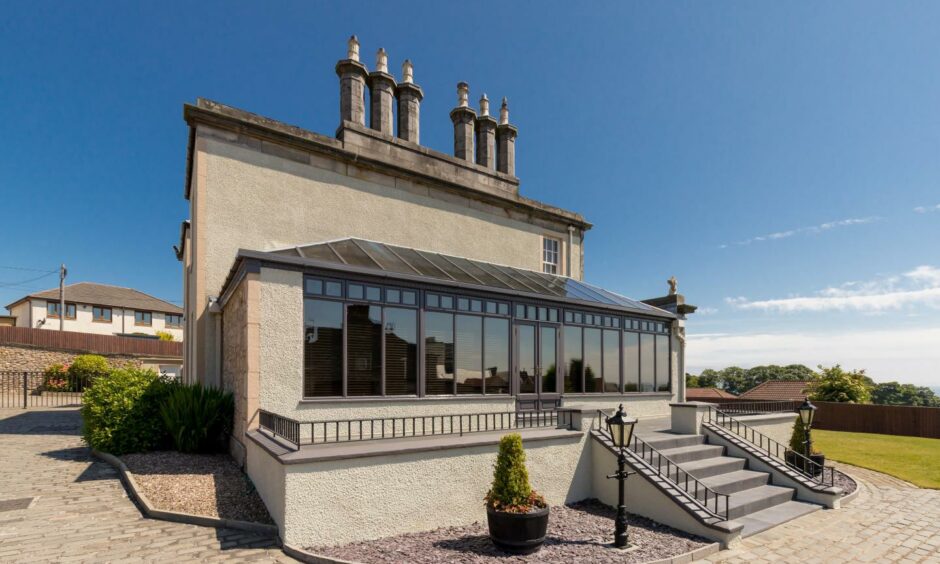
A date stone on the side of Craignairn declares the house was built in 1830. However Robert says one of the home’s previous owners researched its history and believes at least part of the house was built even earlier, probably around the turn of the 19th Century.
Craignairn House sits on Ravenscraig Street. The wonderful Ravenscraig Park is at the foot of the road and from there you can access Kirkcaldy Beach and the Fife Coastal Path.
In the heart of the town
Kirkcaldy’s town centre and other amenities are also just a short stroll away as well. “Shops, cafes, restaurants, pubs are all within a few minutes of the house,” Robert continues. “Our favourite Italian restaurant is a two minute walk away.”
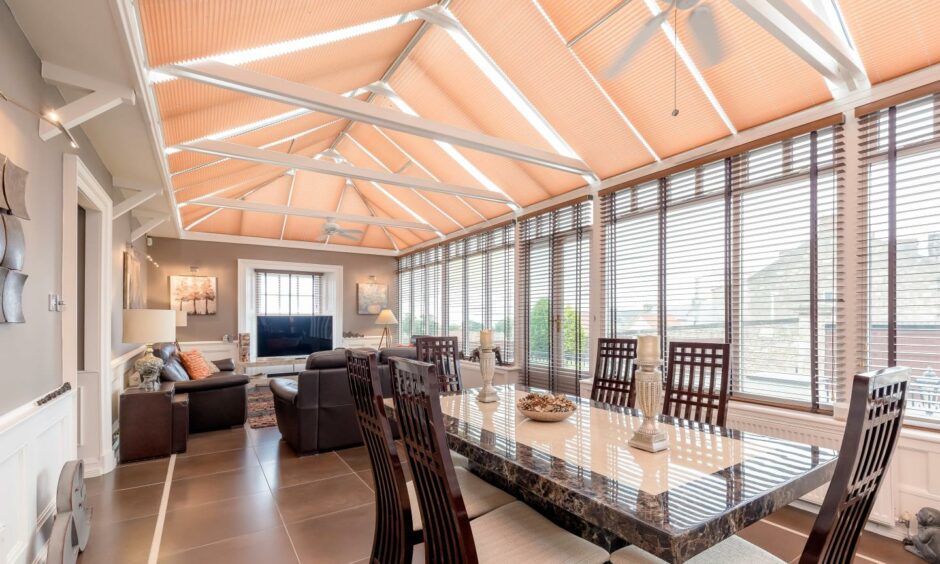
A pair of double gates and a smaller pedestrian gate are both electronically operated by remote control and have an intercom. They open into Craignairn House’s extensive gardens.
The conservatory is the couple’s favourite room in the house and it isn’t hard to see why. With south and west facing windows letting in loads of light it’s a bright and beautiful space. Doors lead out onto a raised terrace.
The views from the house are quite spectacular. Past the mature trees of Ravenscraig Park is a wide sweep of sea and the Lothian coastline beyond. “On a clear day you can see the Pentland hills and when the Tattoo is on we can watch the fireworks at Edinburgh Castle,” Linda says.
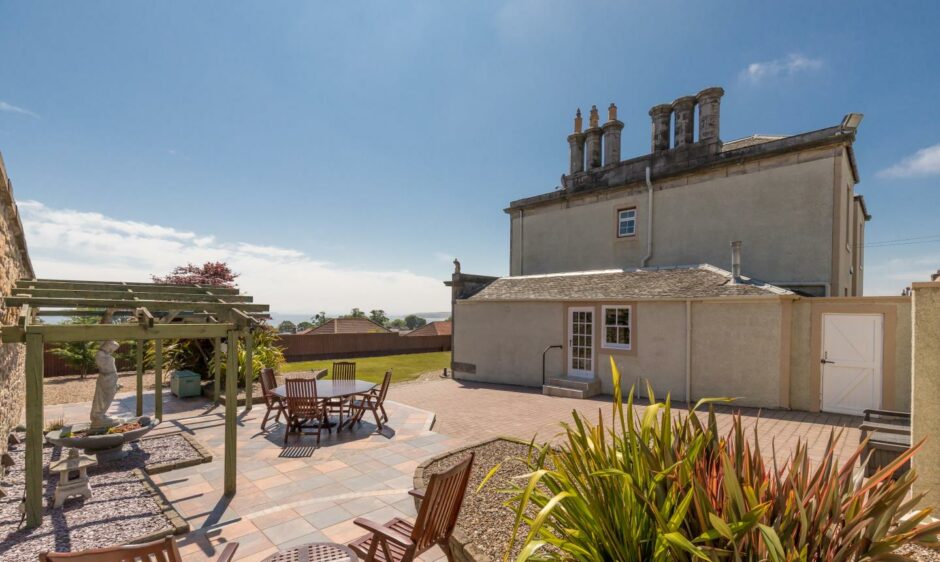
When Robert and Linda moved into Craignairn House the conservatory had a flat roof. They had it replaced with a striking vaulted roof that gives an even greater feeling of space. One end of the room is laid out as a living area with the other used for dining. Robert’s career working on theme parks and in the oil industry saw him work all over the world and art from his travels hangs on the walls.
Beautiful interior
There is a traditional vestibule and entrance hall with decorative cornicing and ceiling rose. Through a door is the living room, a comfortable space with classic Georgian proportions. A marble open fireplace has a slate heath and there is more beautiful cornicing. Behind the living room is a spacious study with rear facing window, while another set of doors lead into the conservatory.
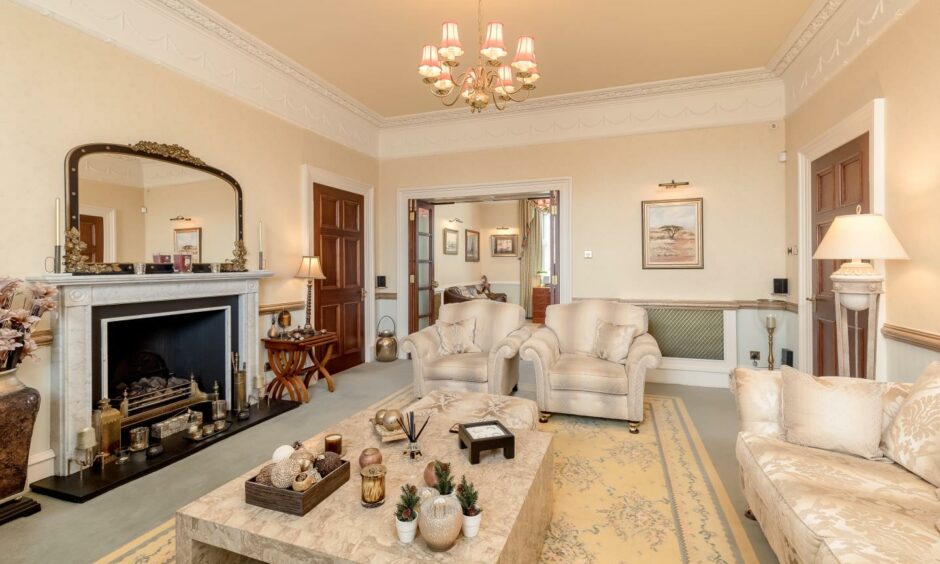
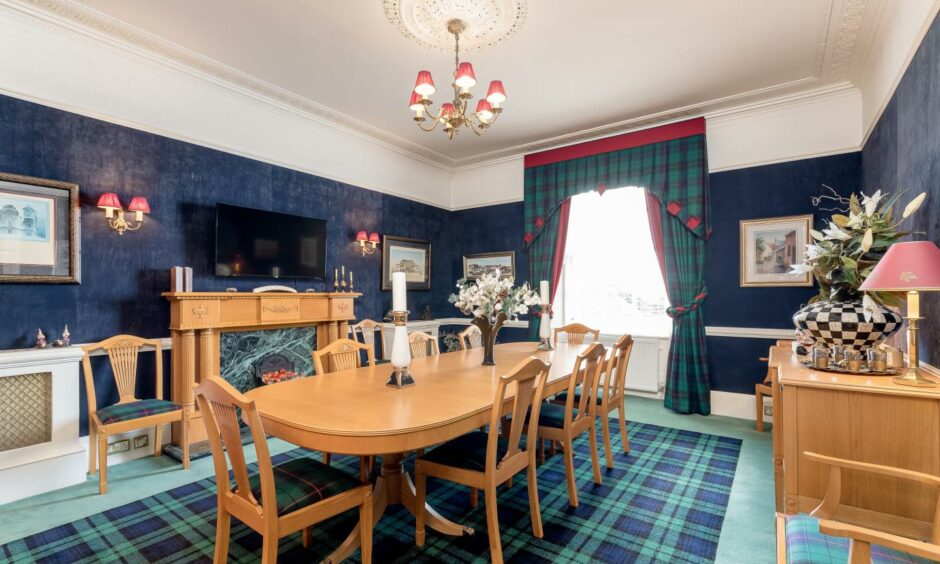
To the other side of the main hallway is a formal dining room with open fireplace, bespoke Axminster carpet and deep blue velvet wallpaper. “This room is great for entertaining. We’ve had some fantastic Christmas dinners in here,” Robert continues.
The kitchen is another lovely space, with a breakfasting area, large AGA and door to the back garden. Robert continues: “When we moved in we planned to replace everything in the house and were going to put a new kitchen in.
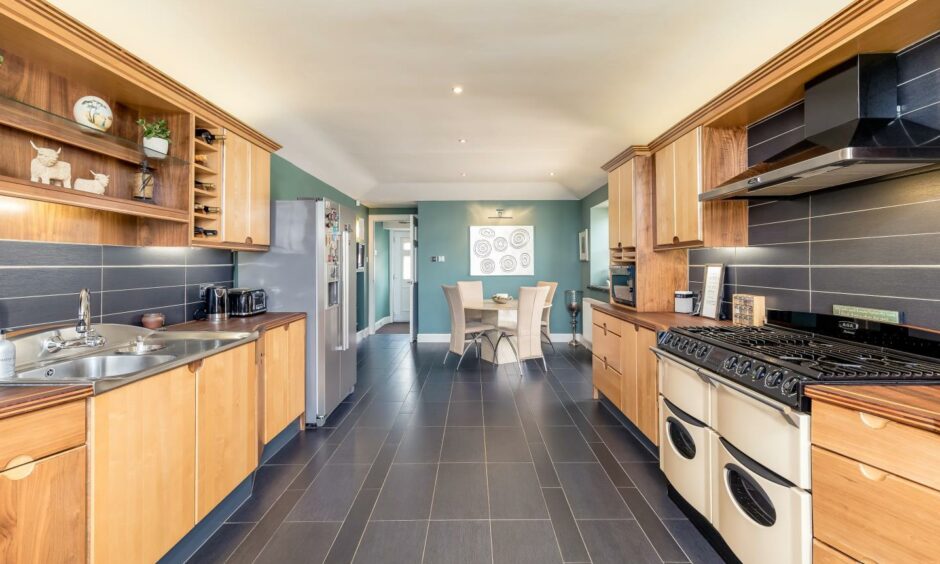
“We had a French polisher in to restore the dining furniture and he was aghast at the thought. He said this is a bespoke handmade kitchen made with cherrywood and it would be a crime to rip it out. We had him overhaul it instead and the wood came up really well.”
Georgian proportions
An original timber, stone and wrought iron staircase leads past a huge window to a clever floating landing that overhangs the stairwell.
The Georgian proportions are maintained upstairs, with generous room sizes and high ceilings. The master bedroom has its own dressing room and en suite shower room. There are three further double bedrooms and a shower room, with a large family bathroom also on the ground floor.
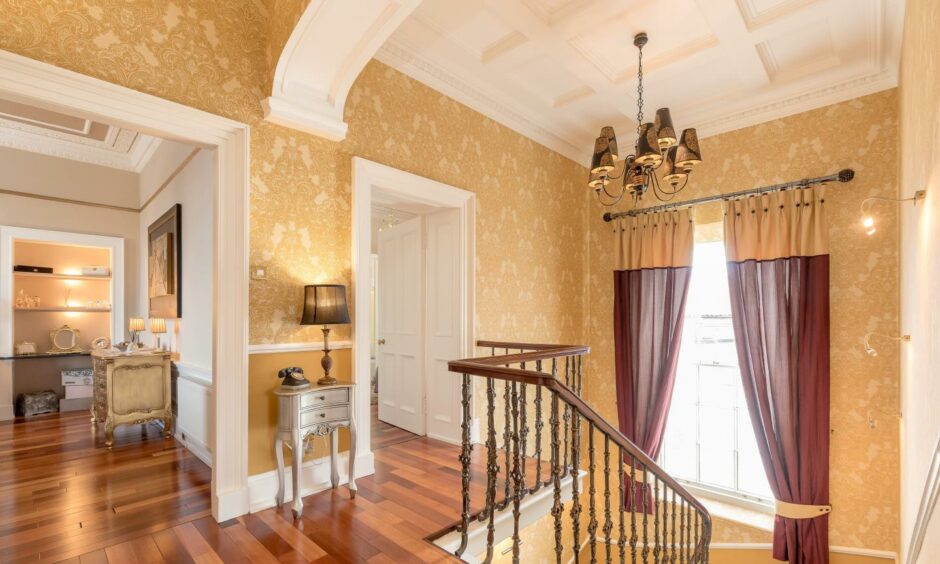
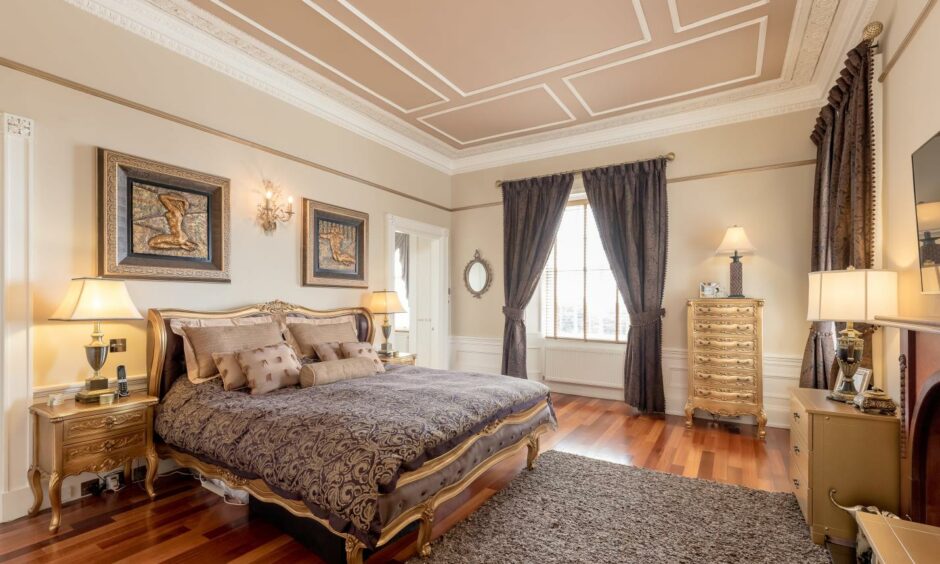
With an internal footprint of 320 square metres it’s a very large house and offers more than enough space for all but the biggest families.
However, there is also a completely separate house tucked away behind the main home. The Coach House offers another 250 square metres of living space. The ground floor has a living room, kitchen, utility, two storerooms and three garages.
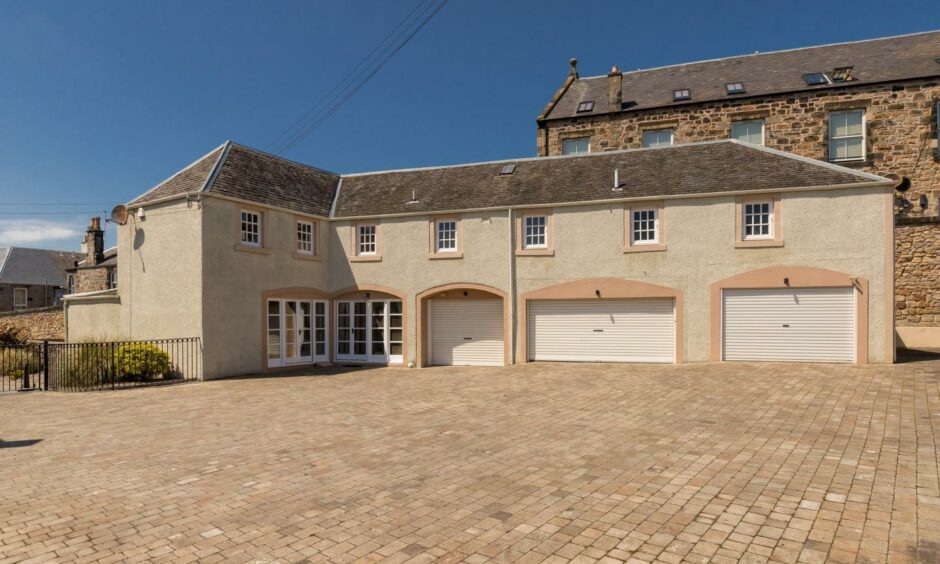
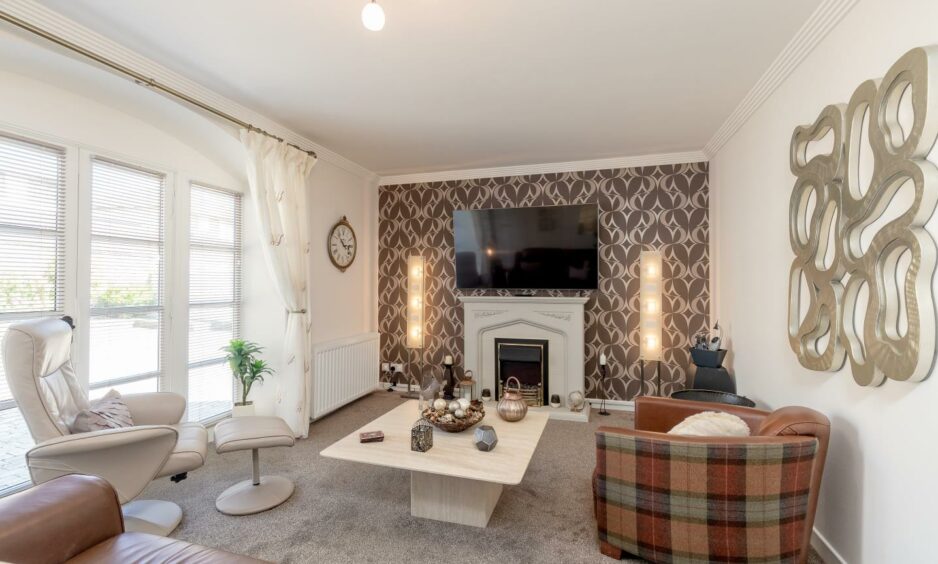
Upstairs is a master bedroom with dressing room and en suite, a double bedroom with en suite, and two more bedrooms that share a bathroom. The Coach House has its own fenced off area of garden.
Renovating and restoring
“This place was a real mess when we first came here,” Robert explains. “It had been neglected for a long time and was pretty grim inside. We stripped everything out and completely renovated it, changing the layout at the same time to make better use of the space.
“I took 18 months off to do the renovation here and in the main house. It was a lot of hard work.”
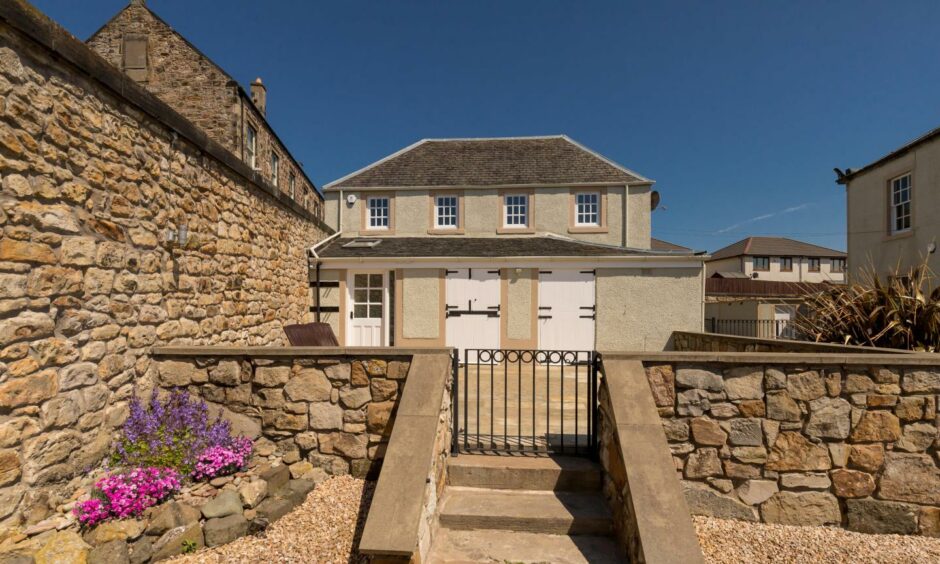
The coach house could be used as a money-generating holiday let, for friends and family visiting, or for intergenerational living. “You could easily convert the downstairs storerooms into an en suite bedroom so older people could live all on one level,” Robert reckons.
Beautiful gardens
The gardens at Craignairn House have also been completely overhauled. Mature trees that were too close to the house were taken out, removing any risk to the foundations and letting more light in.
There is a large cobbled parking area. To one side of the house is a raised terrace while the other has a spacious patio area. The front of the house is laid to lawn and the couple’s robot lawnmower – nicknamed Frank – trundles happily past as we stroll around. All told there’s around half an acre of garden ground.
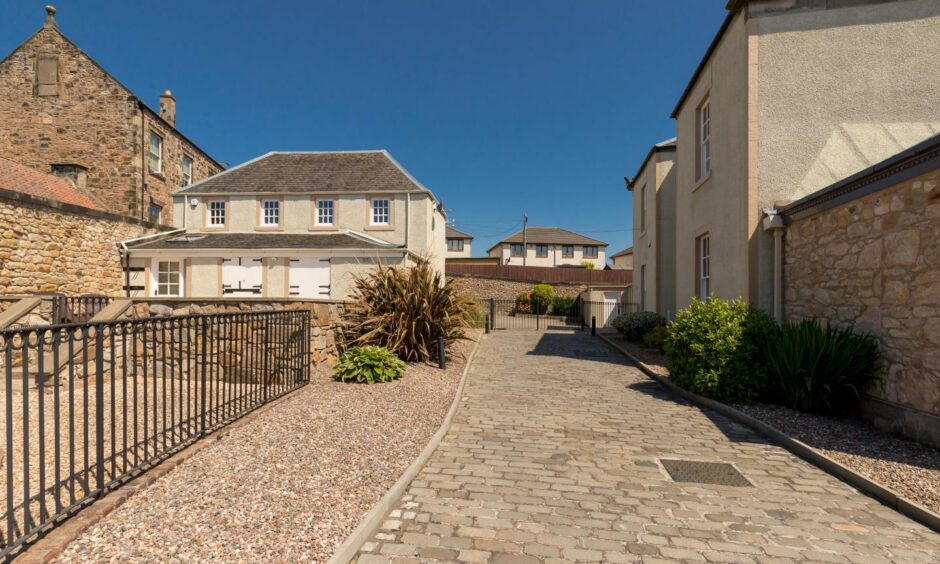
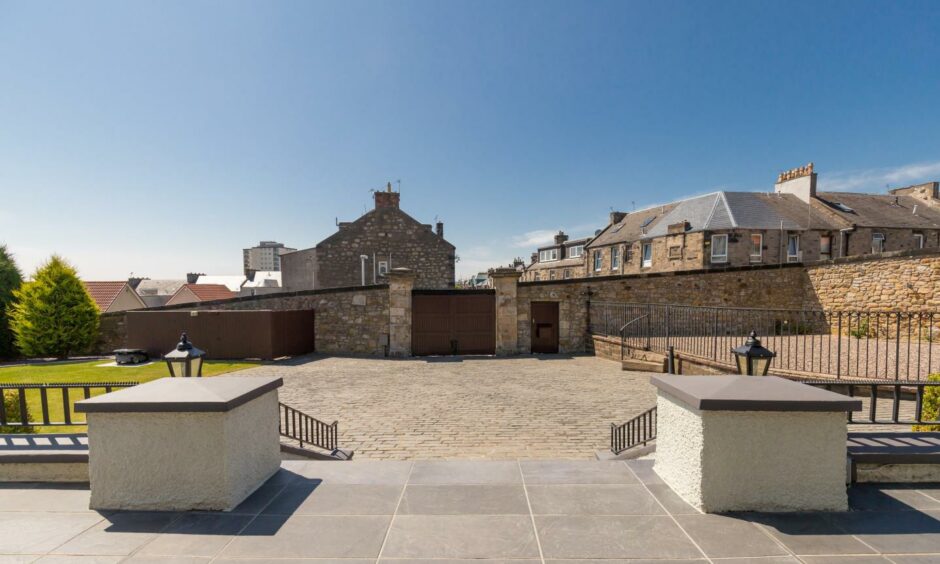
When the couple renovated the coach house the idea was that one or both of their daughters would live in it. As things worked out, they settled in Edinburgh and Glasgow leaving the additional house surplus to requirements.
Two four-bedroom homes for just two people seems excessive and so Robert and Linda, both 60, have decided to downsize. “We are very happy here so we’re not in any rush to sell,” Robert says. “We’ll wait until the right buyer and the right offer comes along. We’d like to move a bit closer to Edinburgh but we’re not fixated on any one area. We’ll just see what comes on the market.”
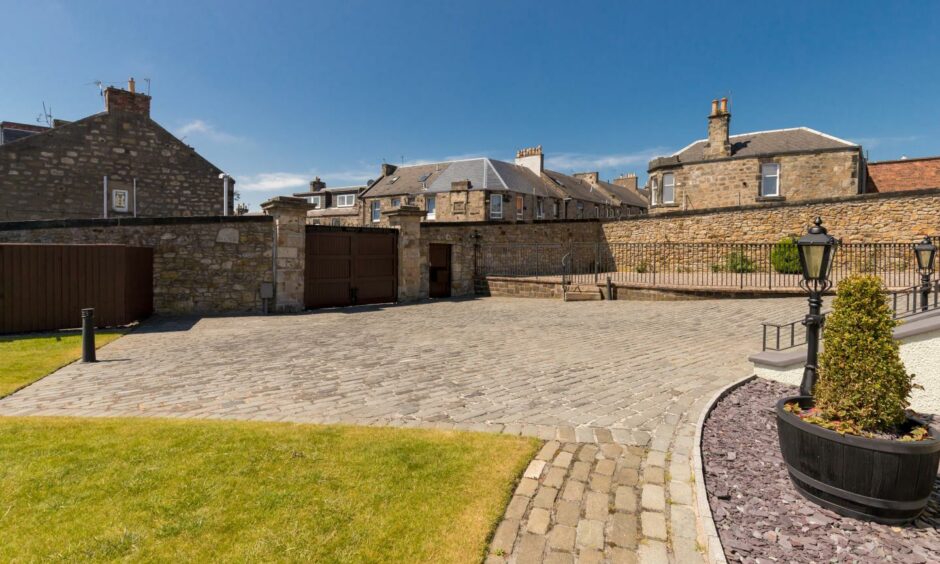
Craignairn House, Kirkcaldy is on sale with Savills for offers over £825,000.
