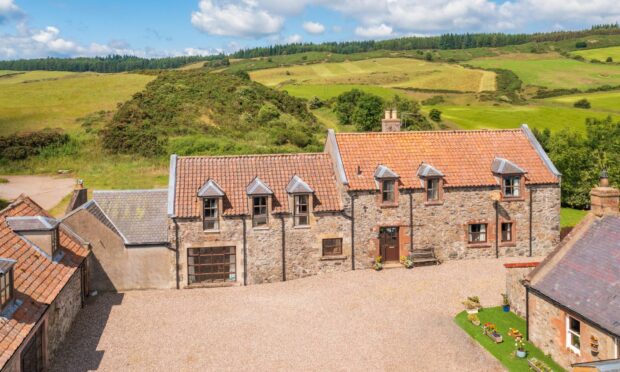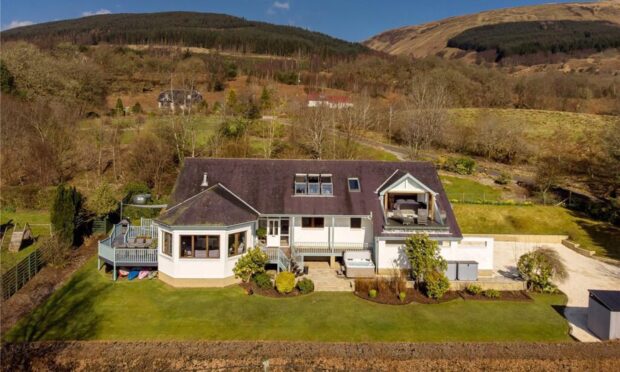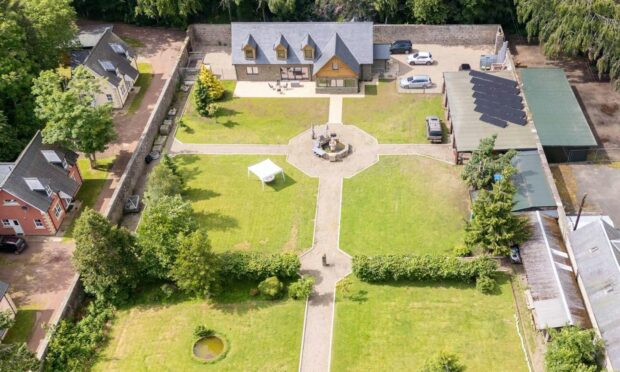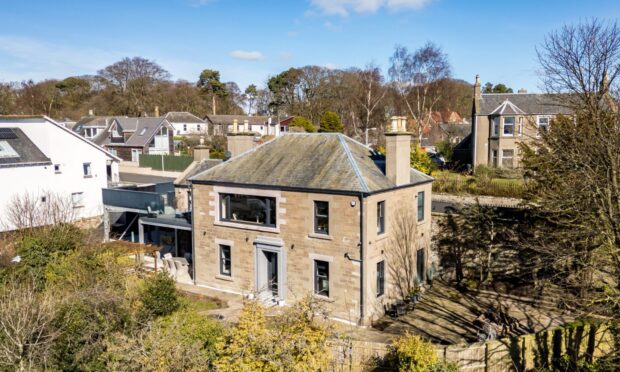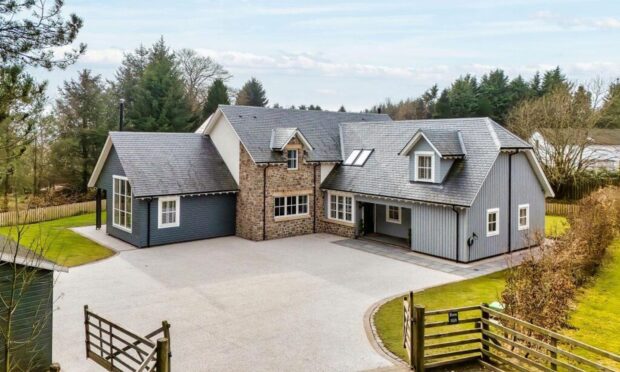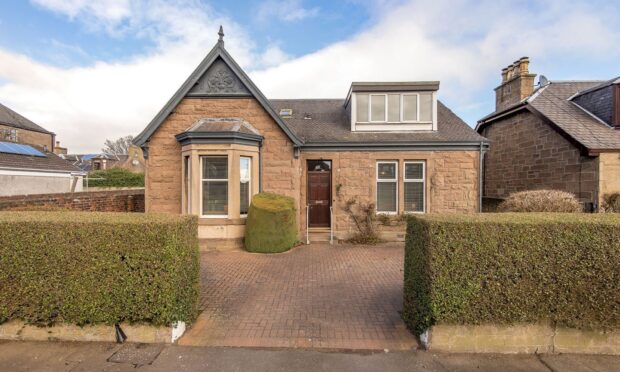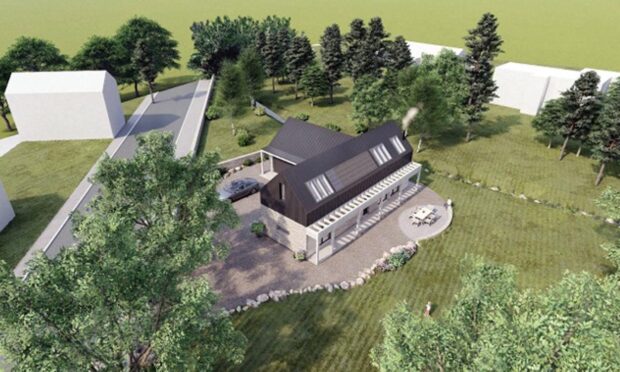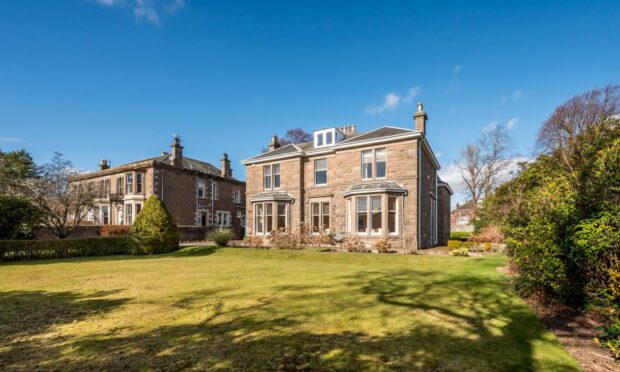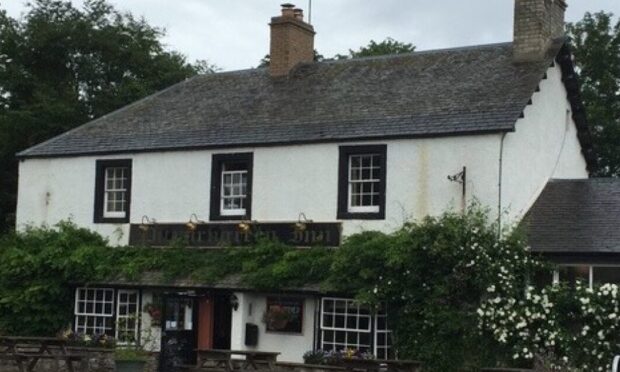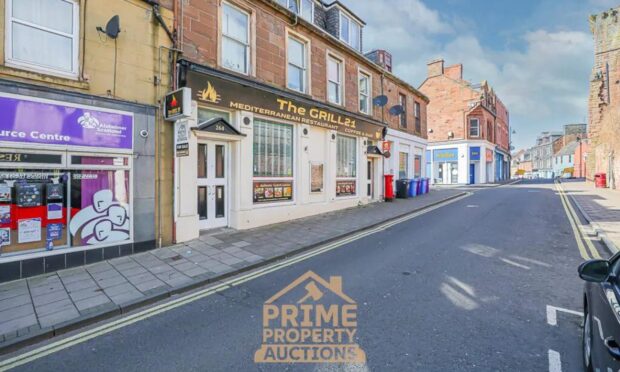The Red Barn occupies a wonderfully secluded location in the heart Fife’s Pitmedden Forest.
One of the joys of being The Courier’s property writer is getting to explore new places. There’s nothing quite like delving up a farm track or country lane you’ve never notice before.
That was particularly true for the Red Barn. Once I leave the A92 I’m on pleasant B-roads and then a single track road through the forest for several miles. Eventually I reach a farm track which crosses a burn and leads up a hillside before depositing me at a small cluster of homes and farm buildings.
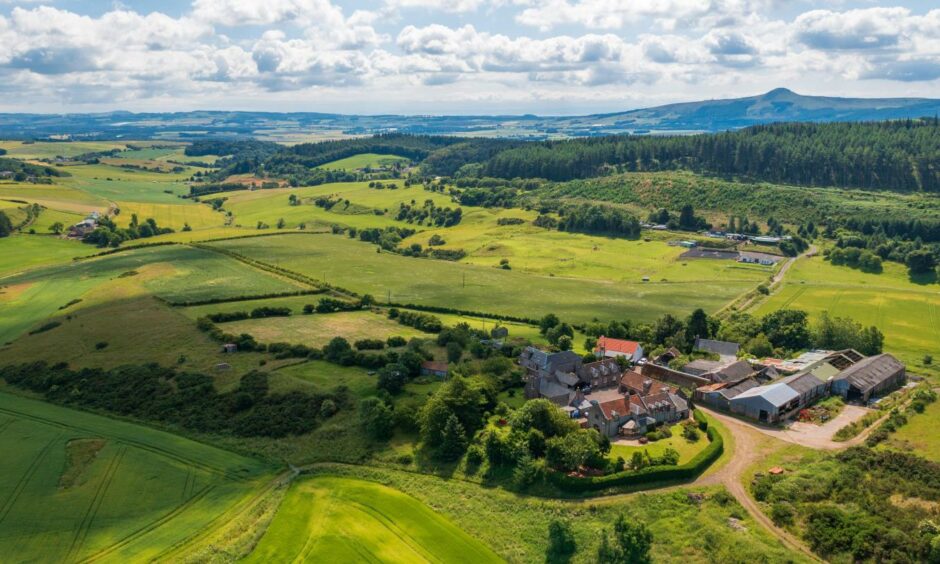
One of the largest of these is the Red Barn. Originally a pair of ruined agricultural buildings that formed part of an old dairy farm, the structures were converted into a home around 20 years ago by a husband and wife team of property developers who lived in a caravan on site while they carried out the conversion work.
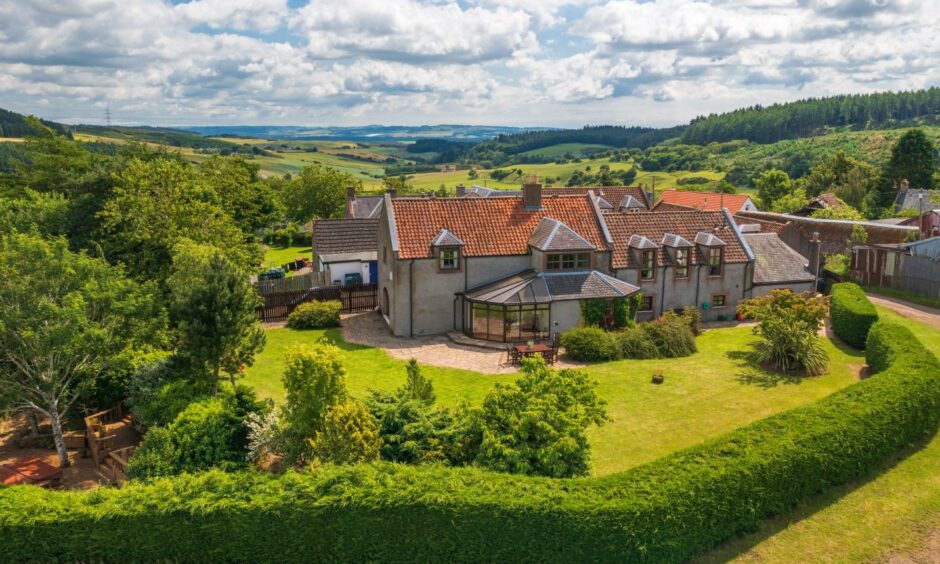
Marie Jones and her now ex-husband bought the Red Barn in 2001. “We were living down south but wanted to move up to Scotland,” she explains. “We both work for banks and he had found work up here and started the house hunt himself.”
Not quite love at first sight
Marie was not initially enamoured by the Red Barn but it didn’t take her long to fall in love with the house. “He brought back a brochure and I really didn’t understand what he saw in the house. The pictures really didn’t do it justice. As soon as I saw it in person I fell in love with it. We separated in 2007 and I kept thinking about moving but I couldn’t bear to part with the house.”
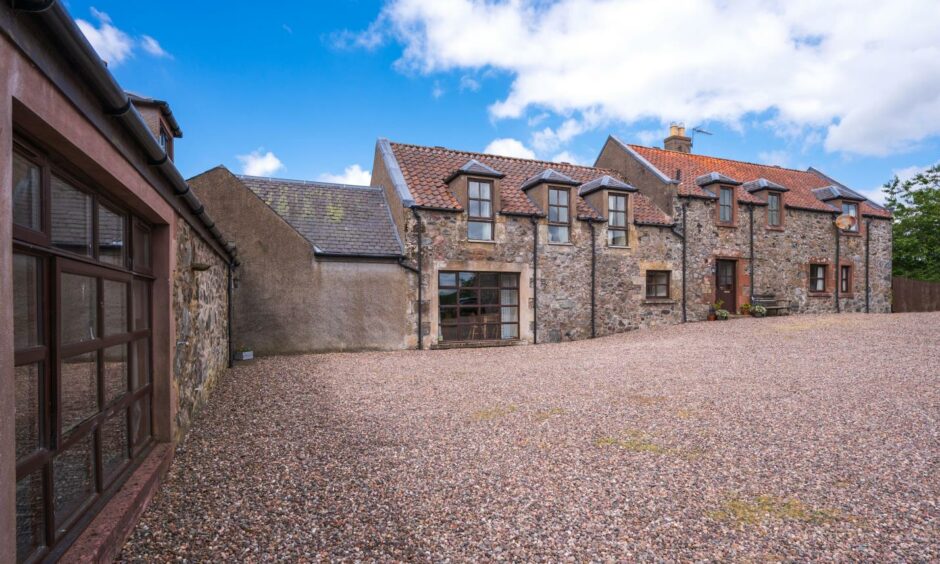
Looking around, it’s not hard to see what first drew Marie to the Red Barn. Hills, fields and forest surround us on all sides. The views are tremendous, as is the sense of seclusion, yet you’re only a few miles from civilisation.
Surrounded by forest
The sprawling Pitmedden Forest wraps around the property. Set out in almost any direction and before long you’ll be walking in the woods. “The walks here are virtually endless,” Marie explains. “My son likes to head into Pitmedden and walk to Abernethy. You can easily walk through the forest to Auchtermuchty as well.”
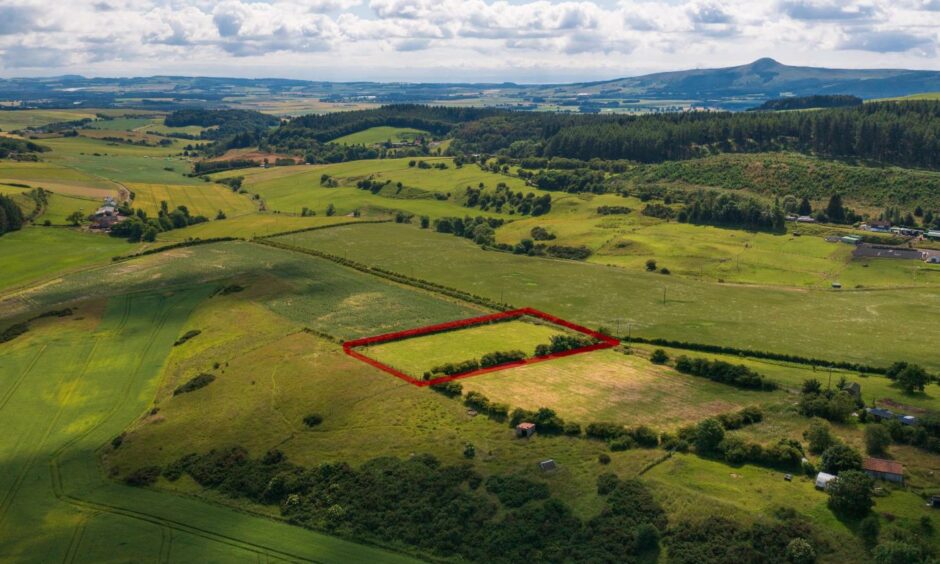
The Red Barn also comes with a one acre paddock which is located around 200 metres to the east of the house. “When the boys were young we used to have goalposts there and they’d have games with all their pals from school,” Marie continues. “These days I let the farmer use it to graze livestock in, which prevents it getting overgrown.”
Exploring inside
The front door leads into the main entrance hall which has a charming country house feel. A wood burning stove is set into an exposed brick surround and spreads heat throughout much of the house during the winter months.
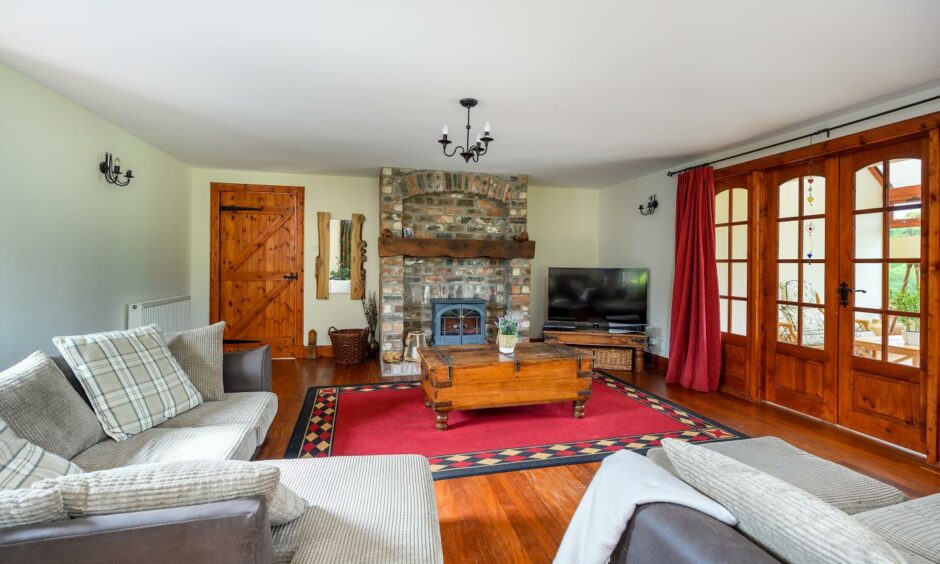
The living room sits off the main hall and has an open fire in a stone surround, while windows overlook the courtyard and a fantastic arched window gives a view over the back garden. Glazed doors open into the sunroom which has excellent views and a door into the garden.
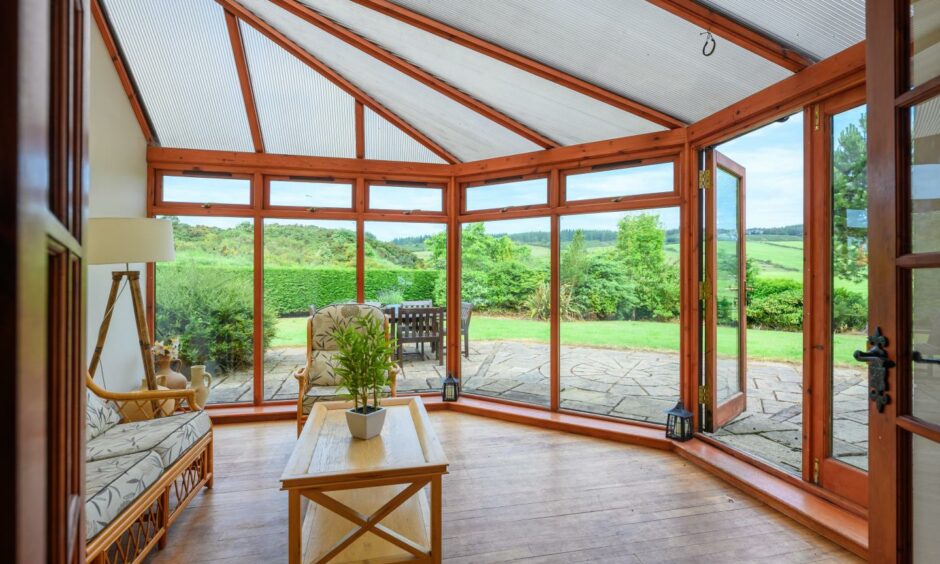
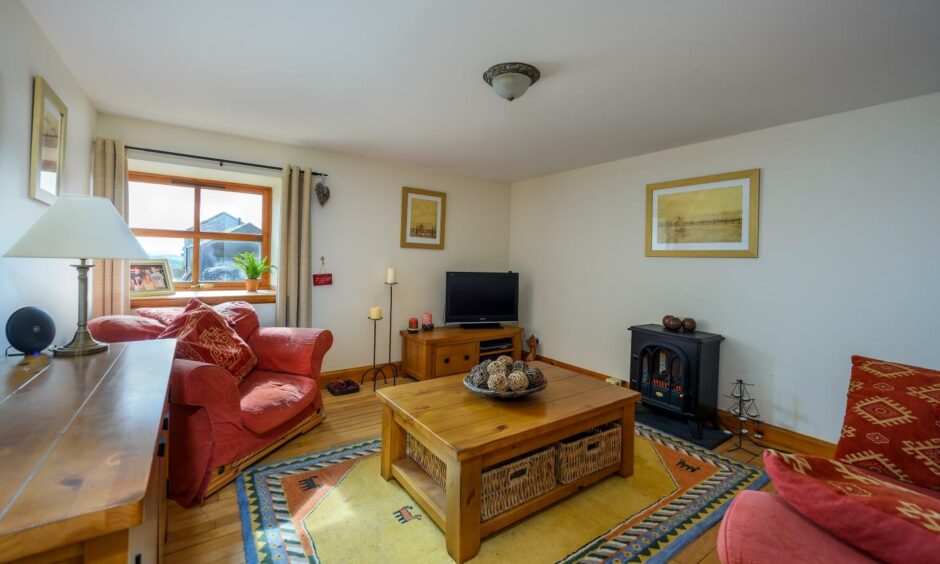
Along a hallway is a smaller sitting room with a window overlooking the courtyard, which could easily be used as a downstairs bedroom. “This is my TV room,” Marie says. “It’s a cosier space than the main living room.”
Further down the hallway is the kitchen. A floor to ceiling courtyard window throws plenty of light into the room, which has a large range cooker and a Belfast sink set into an island.
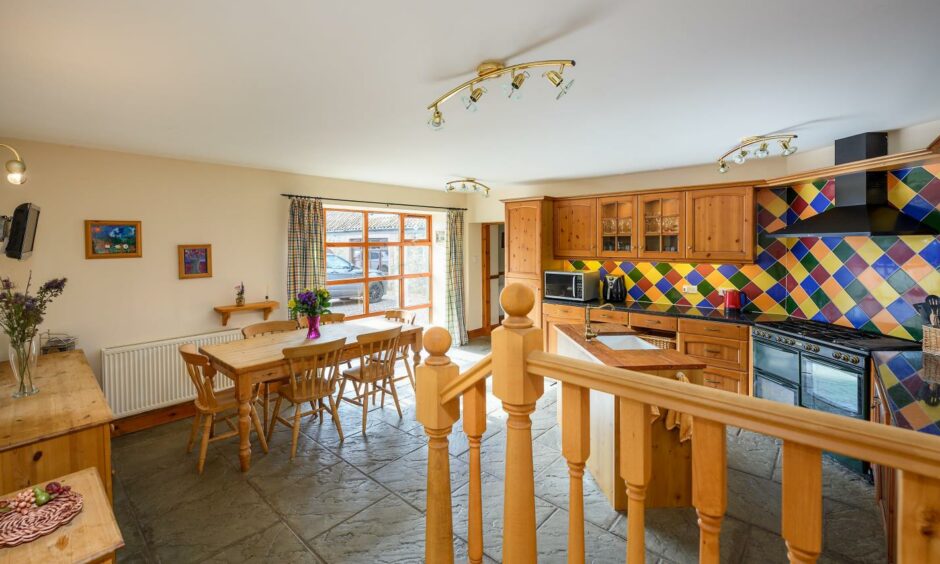
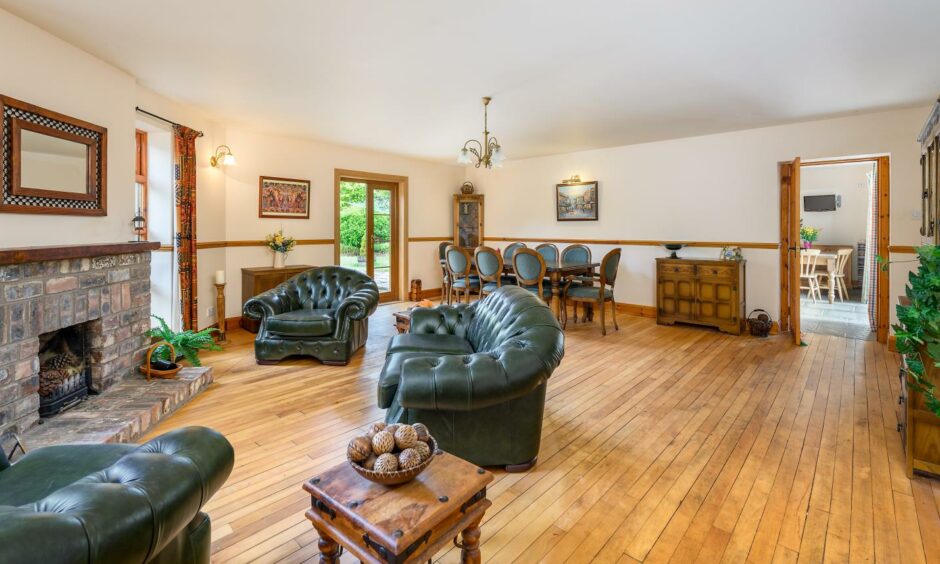
Past the kitchen is another living/dining room. “This was built to connect the space between the two barns when they carried out the conversion,” Marie explains. It has a fireplace and doors into the garden, and could be used as a living room, dining room or entertaining space.
Plenty of space
At the far end of the house is a utility room, shower room and spacious games room, which could be used as a bedroom, and a garage. The Red Barn has two sets of stairs leading to two upstairs sections.
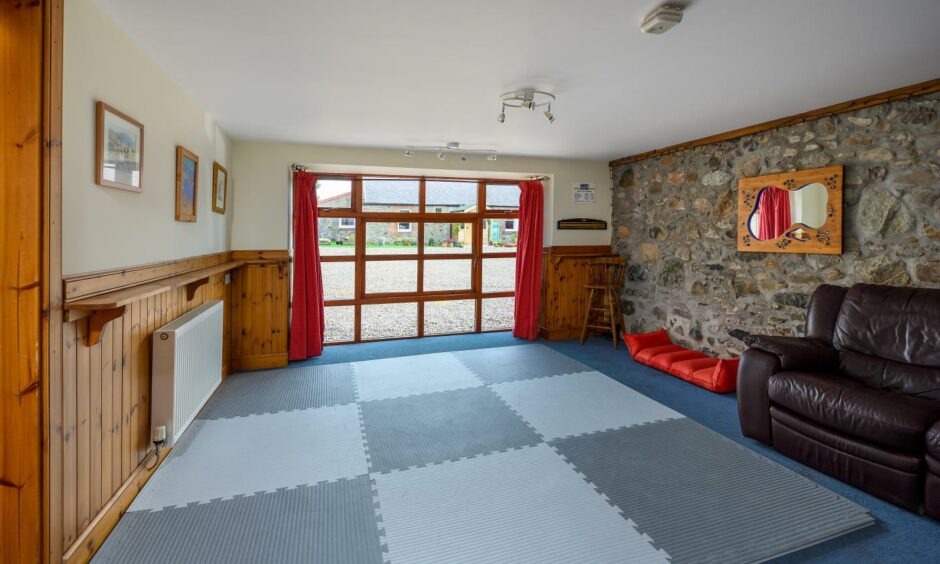
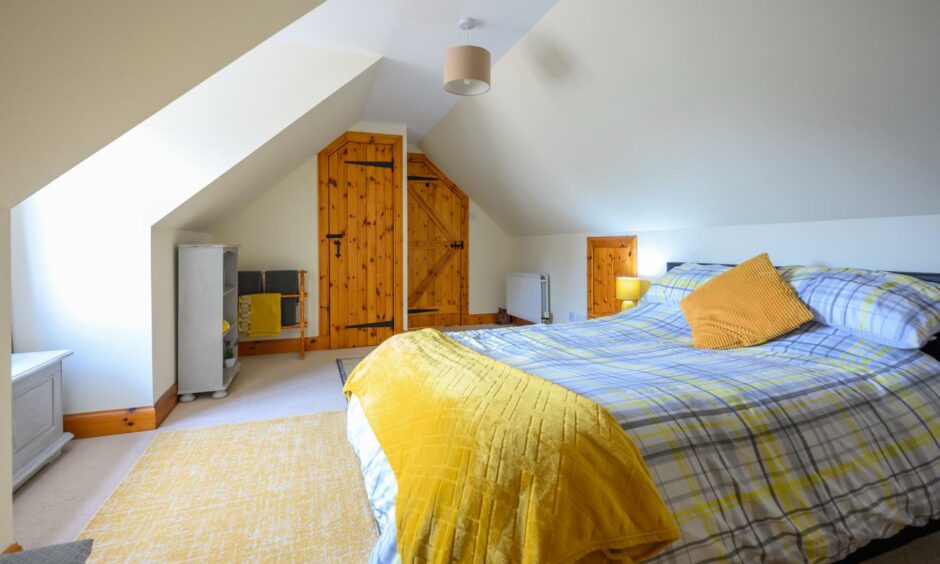
The biggest of these has four bedrooms and a family bathroom. The master bedroom is a very spacious room, measuring more than seven metres by five metres. A door opens into a walk in wardrobe which then leads into an en suite bathroom.
At the other end of the house, stairs next to the games room take you to another pair of bedrooms, both with dormer windows overlooking the courtyard.
Potential for holiday letting
The utility room is large enough to be converted into a small kitchen. This could allow the two upstairs bedrooms, games room, shower room and even the sitting room to be separated into a self contained annex which would no doubt bring in a lucrative income stream as a holiday rental. The house is fitted with two boilers, giving Marie the flexibility to heat just the sections of the house she is using.
All together the Red Barn has six bedrooms, with a further two downstairs rooms that could also be used as bedrooms.
The courtyard is shared with neighbouring properties and offers plenty of parking as well as access to the garage.
Secluded hot tub
The multi-level back garden has fantastic views and complete privacy. A path leads down through a break in the hedge to a secluded secret area. This wonderful space has decking and a hot tub. “We had this put in a few years ago. It’s absolutely fantastic. The hot tub is great at any time of year but my favourite season for it is winter. Being in there with a glass of wine while there’s snow all around is really special.”
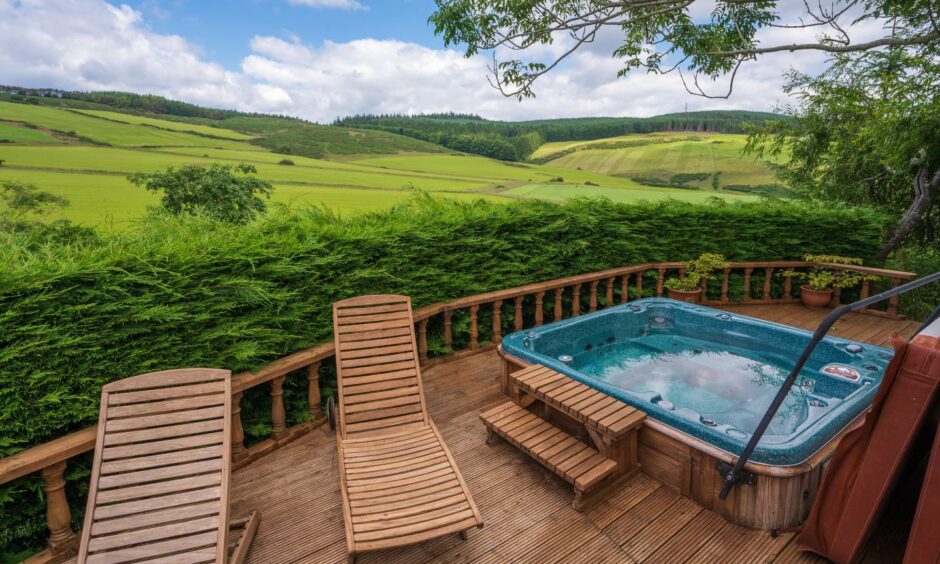
Despite its rural location, the Red Barn doesn’t feel cut off. “Having neighbours really helps otherwise it would be easy to feel isolated out here. It’s surprisingly easy to get places as well – Cupar, Perth, Dundee and Edinburgh are not too far away.”
With her children grown up Marie,55, has decided it is finally time to move on. “My partner lives on a farm nearby so once this place sells I can move in with him while I decide where to move next.
“I will miss living here, it’s been a fantastic house, but it’s just too big for me now.”
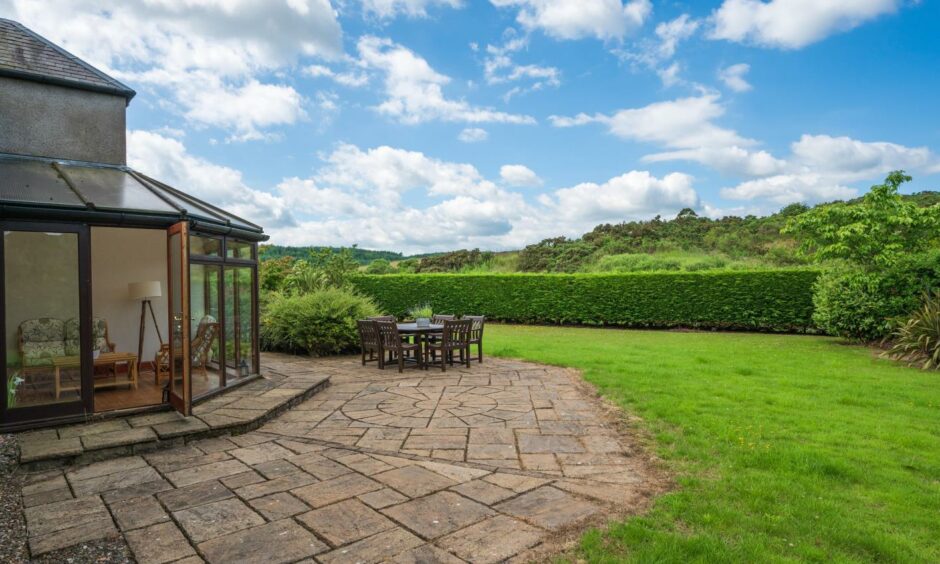
The Red Barn, North Colzie, Auchtermuchty is on sale with Savills for offers over £645,000.
