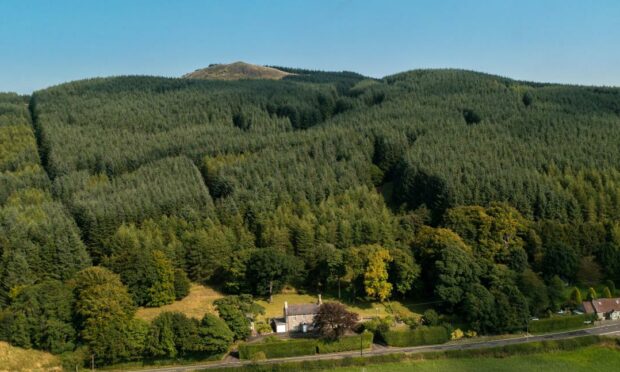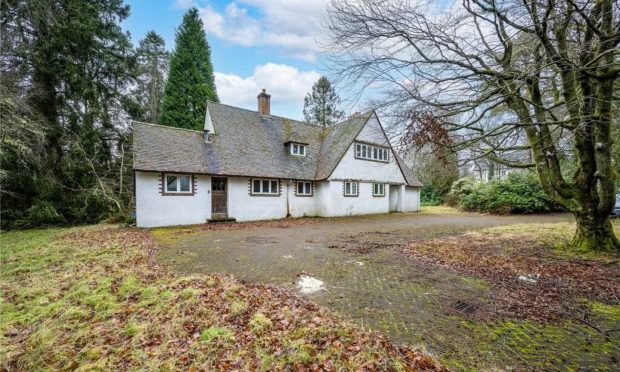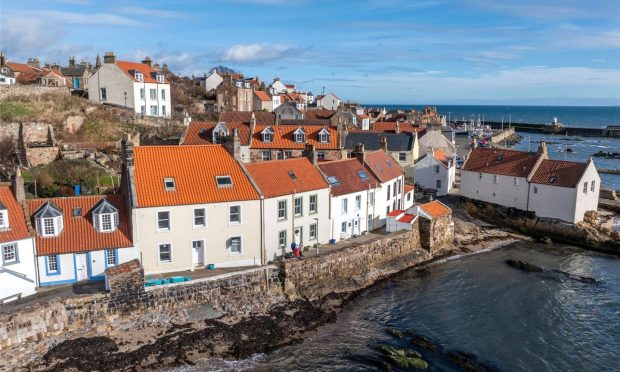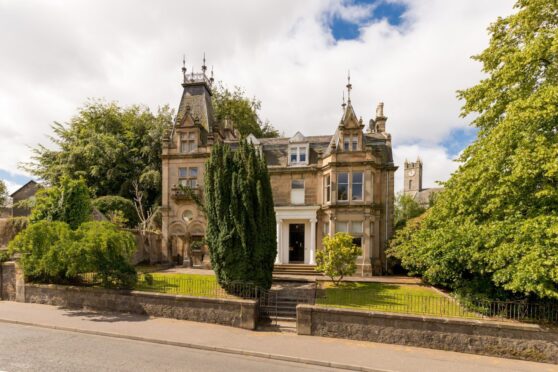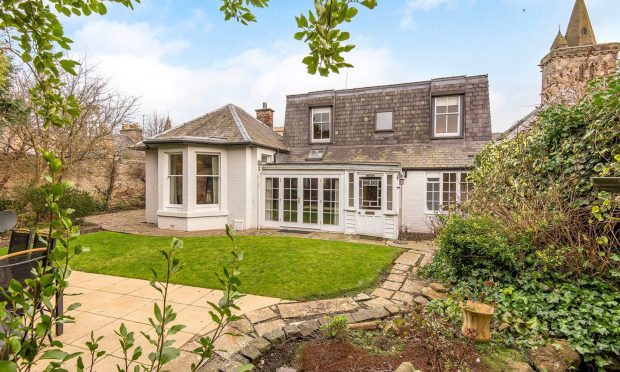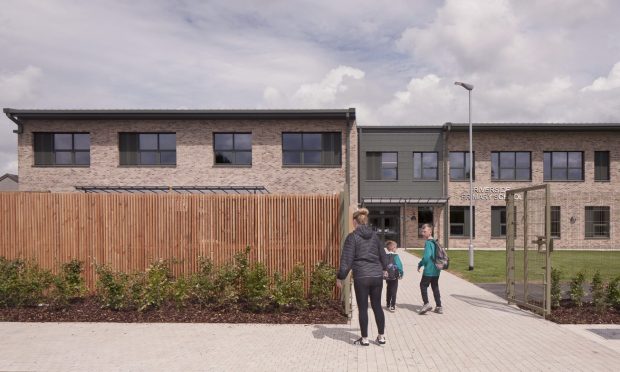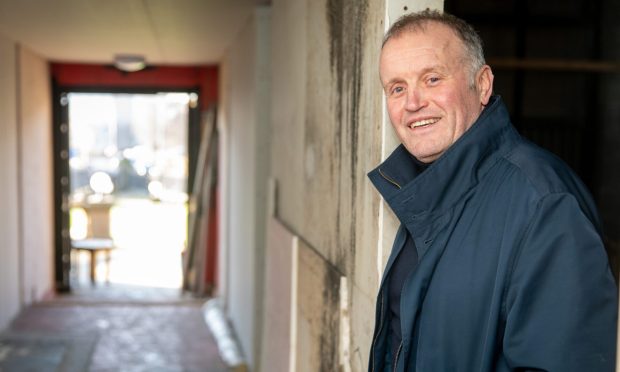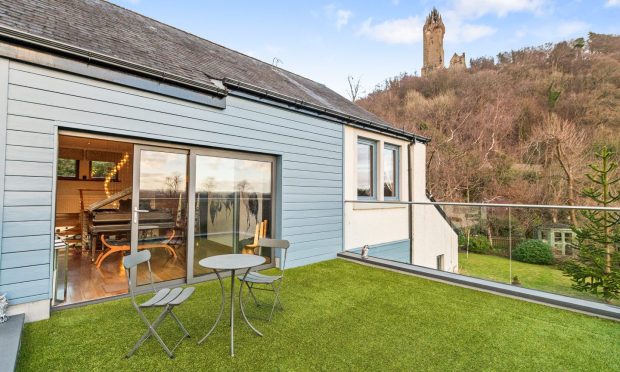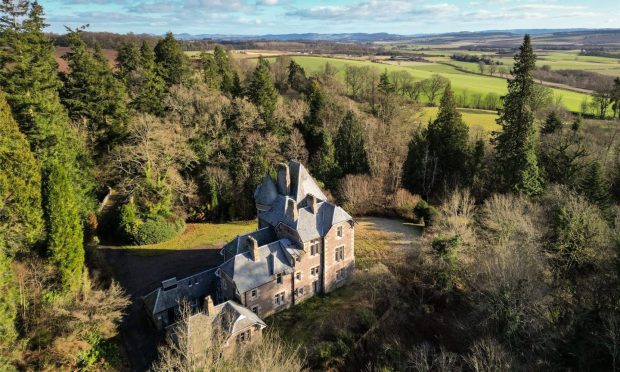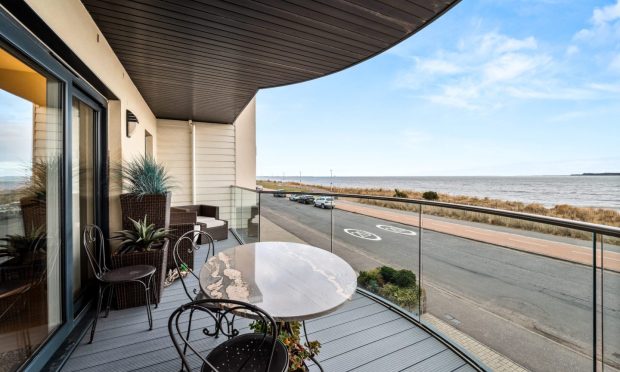Look out the windows at Wellwood House and you could be in the middle of a forest.
A wooded hillside rears upwards, with trees marching right down to the foot of the garden.
“We get deer in the garden,” owner Derek Munn says.
“And also red squirrels and pine martens. It’s fantastic for wildlife.”
It’s also fantastic for dogs. The Munns’ beautiful and energetic five-year-old golden retriever, Crunchie, races out to meet me, tail wagging enthusiastically.
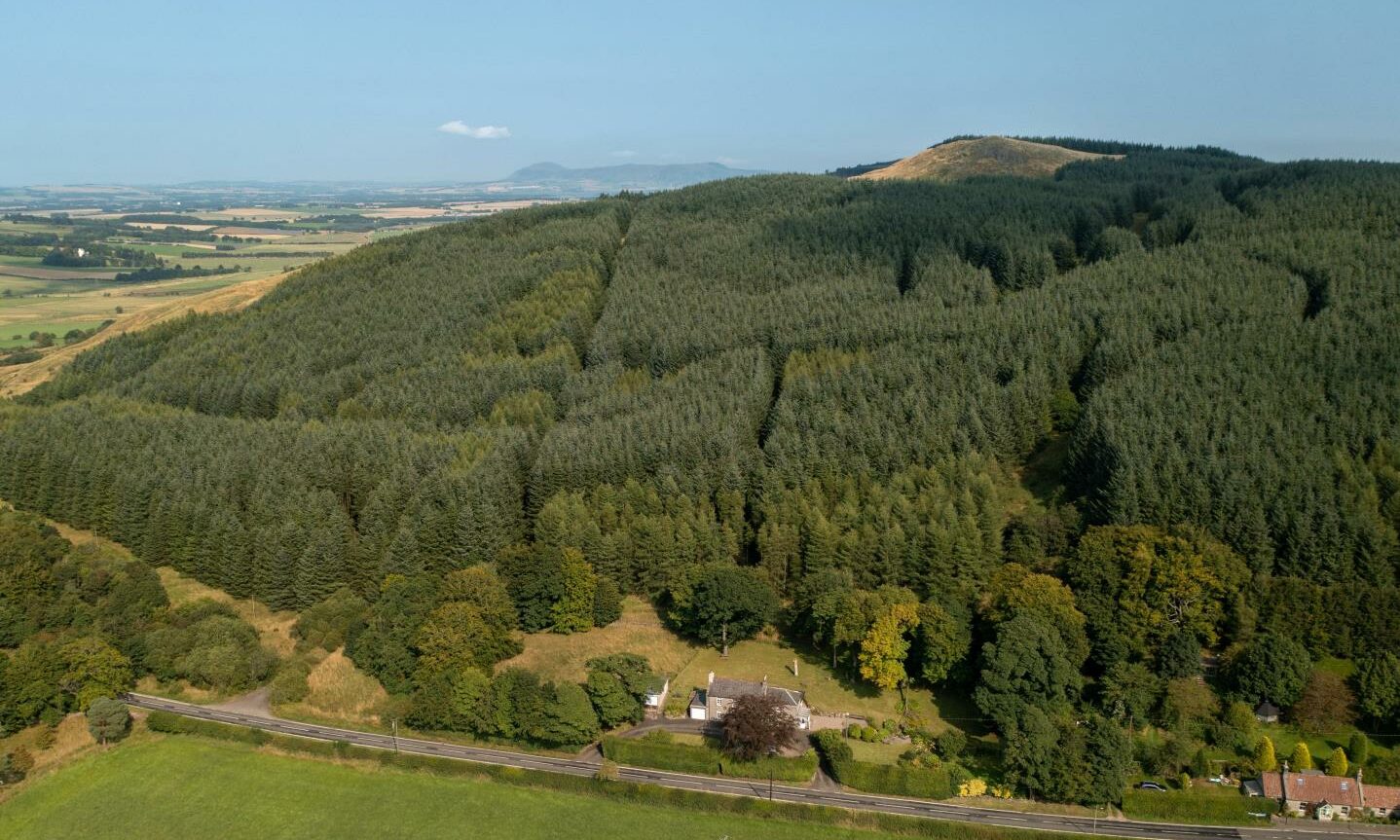
Derek and his wife Fiona bought Wellwood House seven years ago. It sits on the A823 between Rumbling Bridge and Saline in Fife. Knockhill Racing Circuit is less than two miles away.
“It’s funny,” Derek smiles. “Most of the time it’s incredibly quiet here but occasionally when there’s a big event on there’ll be a line of Ferraris or superbikes backed up nearly to our driveway. I’ve been tempted to sell bacon rolls from the garden.”
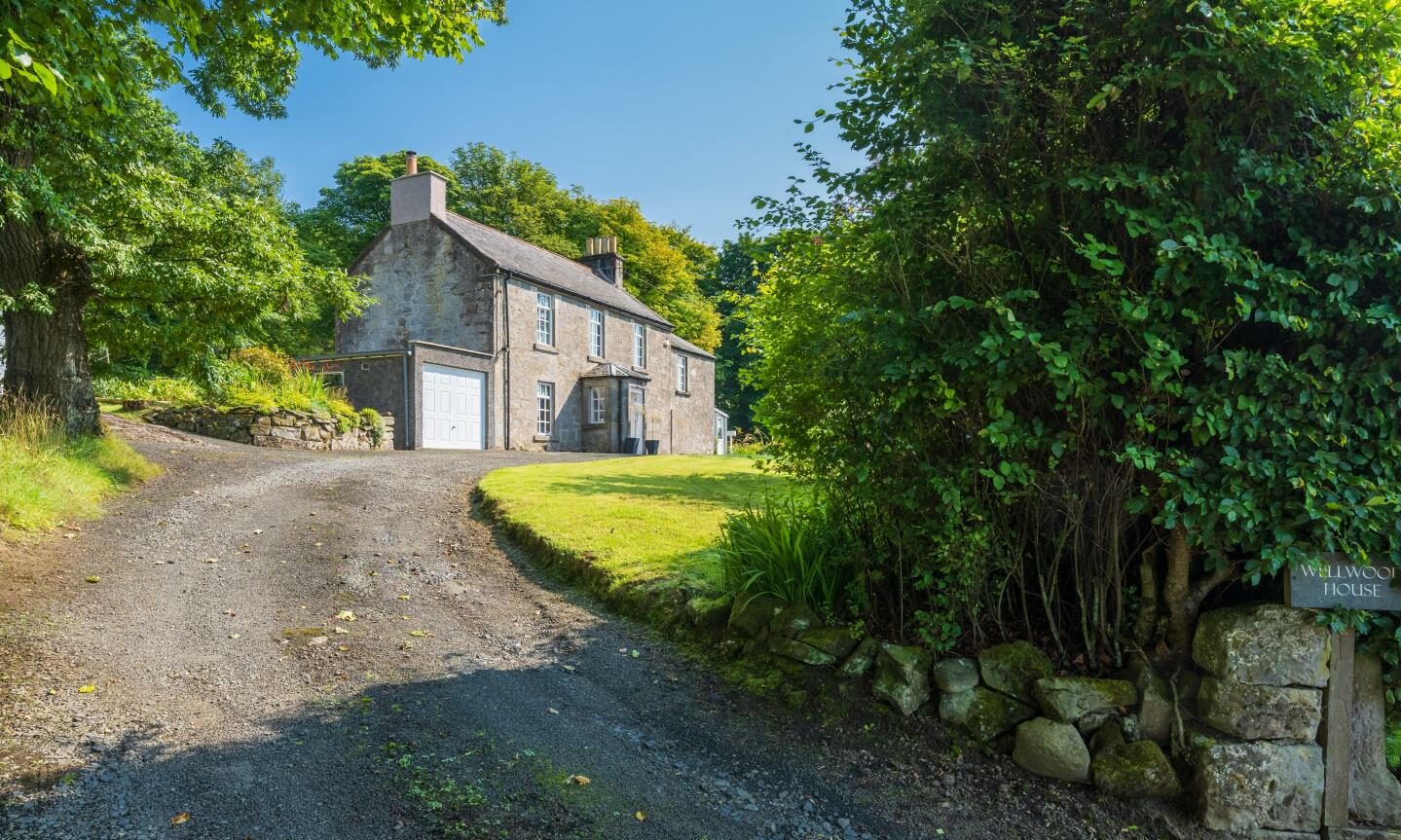
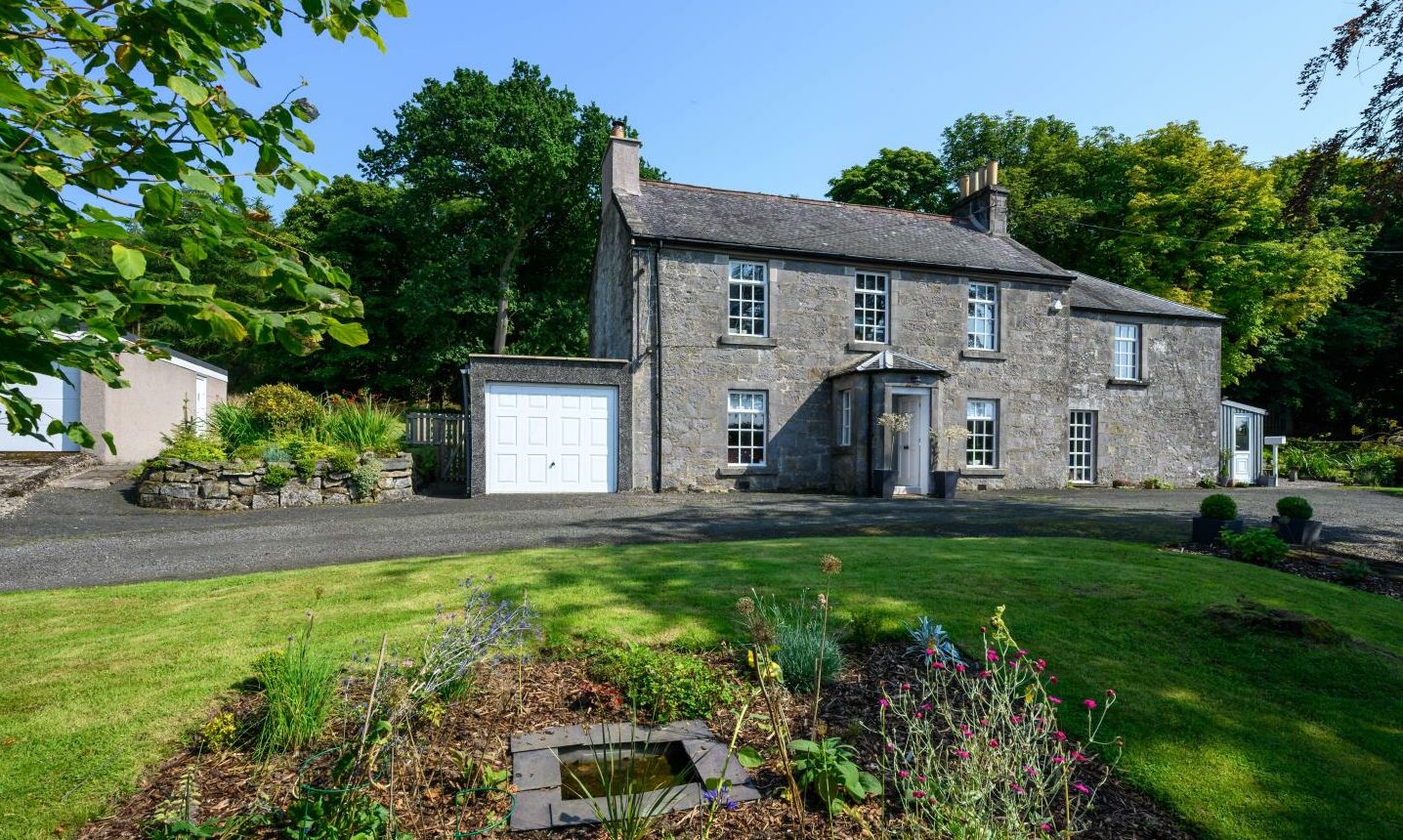
The house has no fewer than three vehicular entrances. There are two driveways which sweep up from the road and meet in a central parking area with plenty of space for numerous vehicles.
To the edge of the grounds a gate opens into a quiet corner of the garden. The previous owners used this spot to park a trailer.
Two centuries old
Wellwood House dates from the 1820s and was formerly a factor’s house. Constructed out of dressed stone, it has a serious of pitched slate roofs and faces southwest, giving it a sunny outlook.
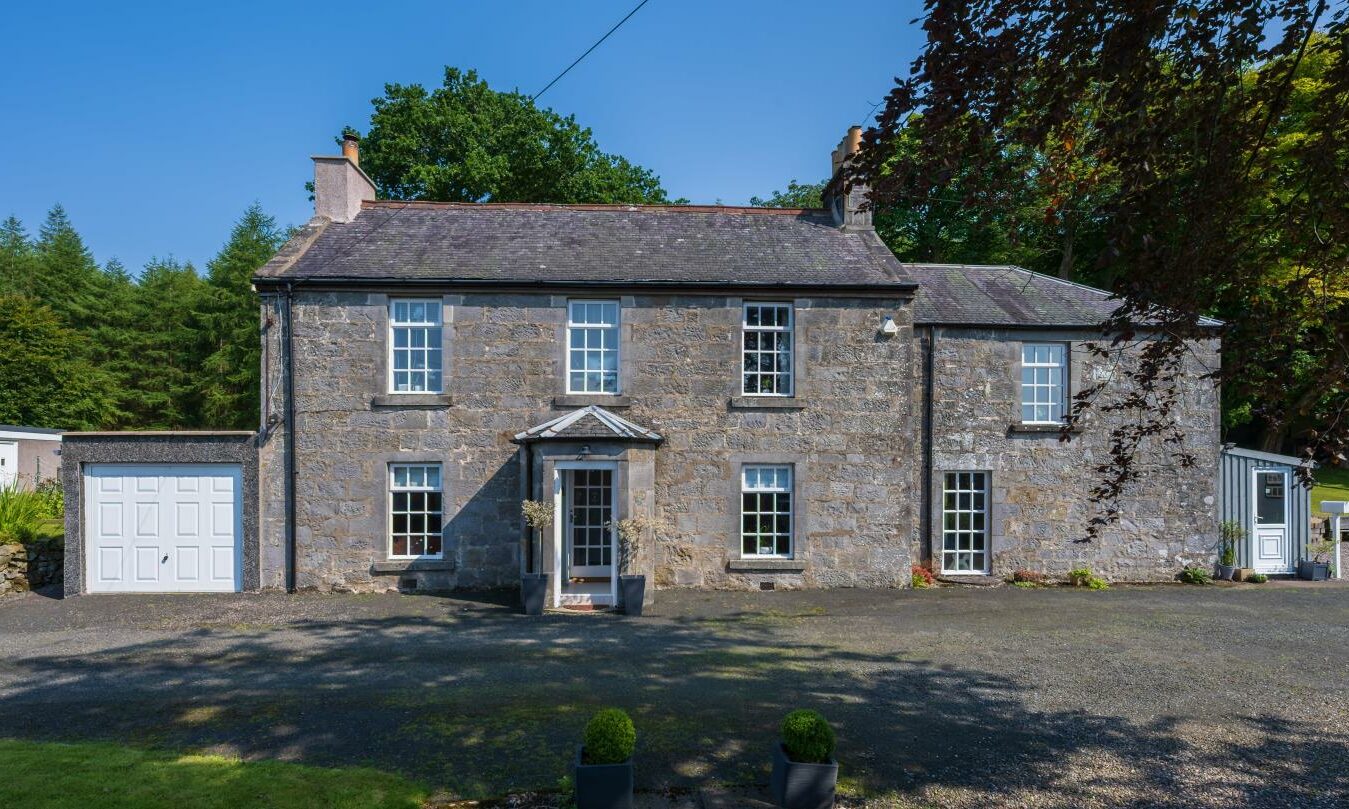
When Derek and Fiona bought Wellwood House it was a little bit tired and they set about a programme of modernisation.
“There was a conservatory that was 30-odd years old so we knocked that down,” Derek says. Near where the conservatory stood they built a stunning orangery.
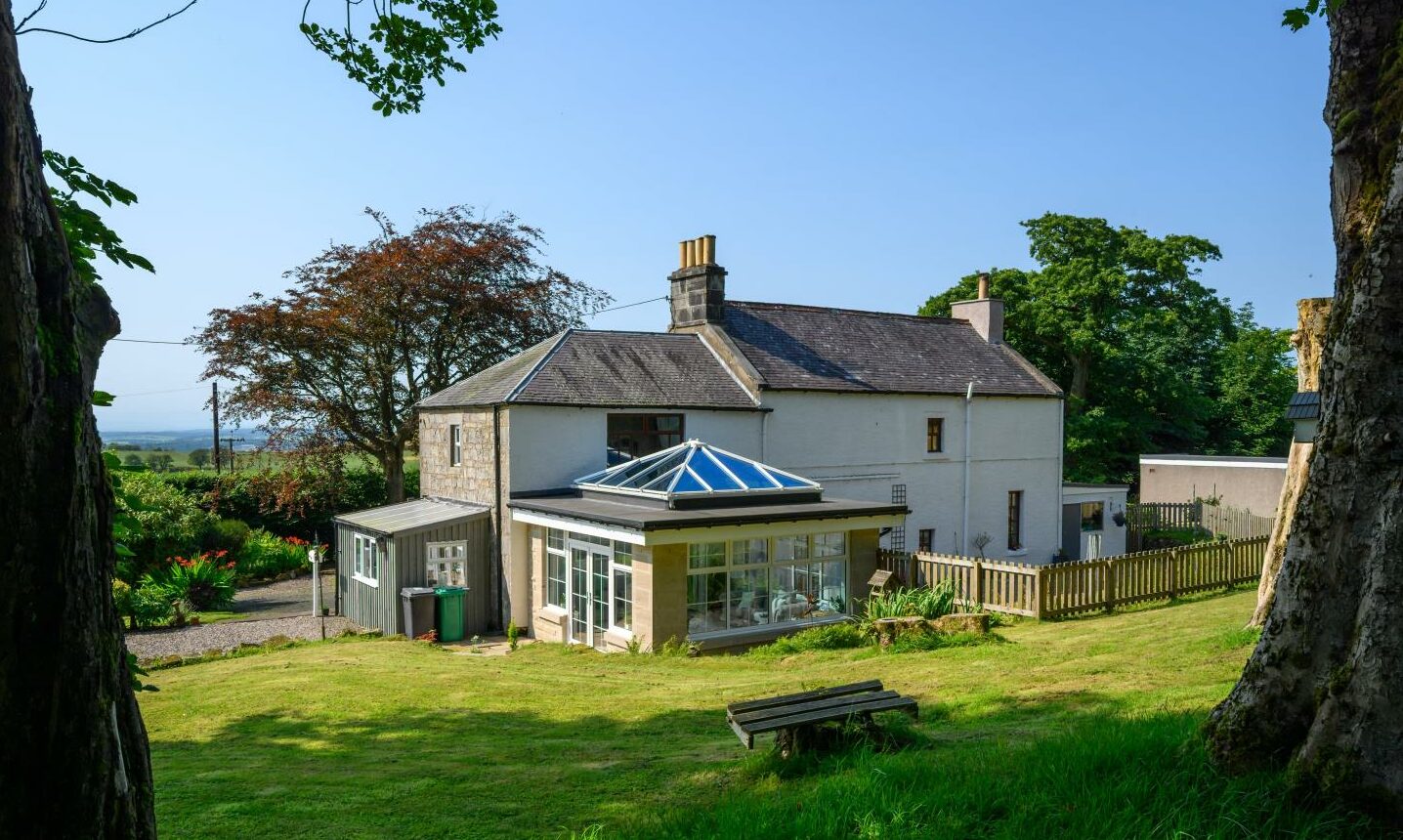
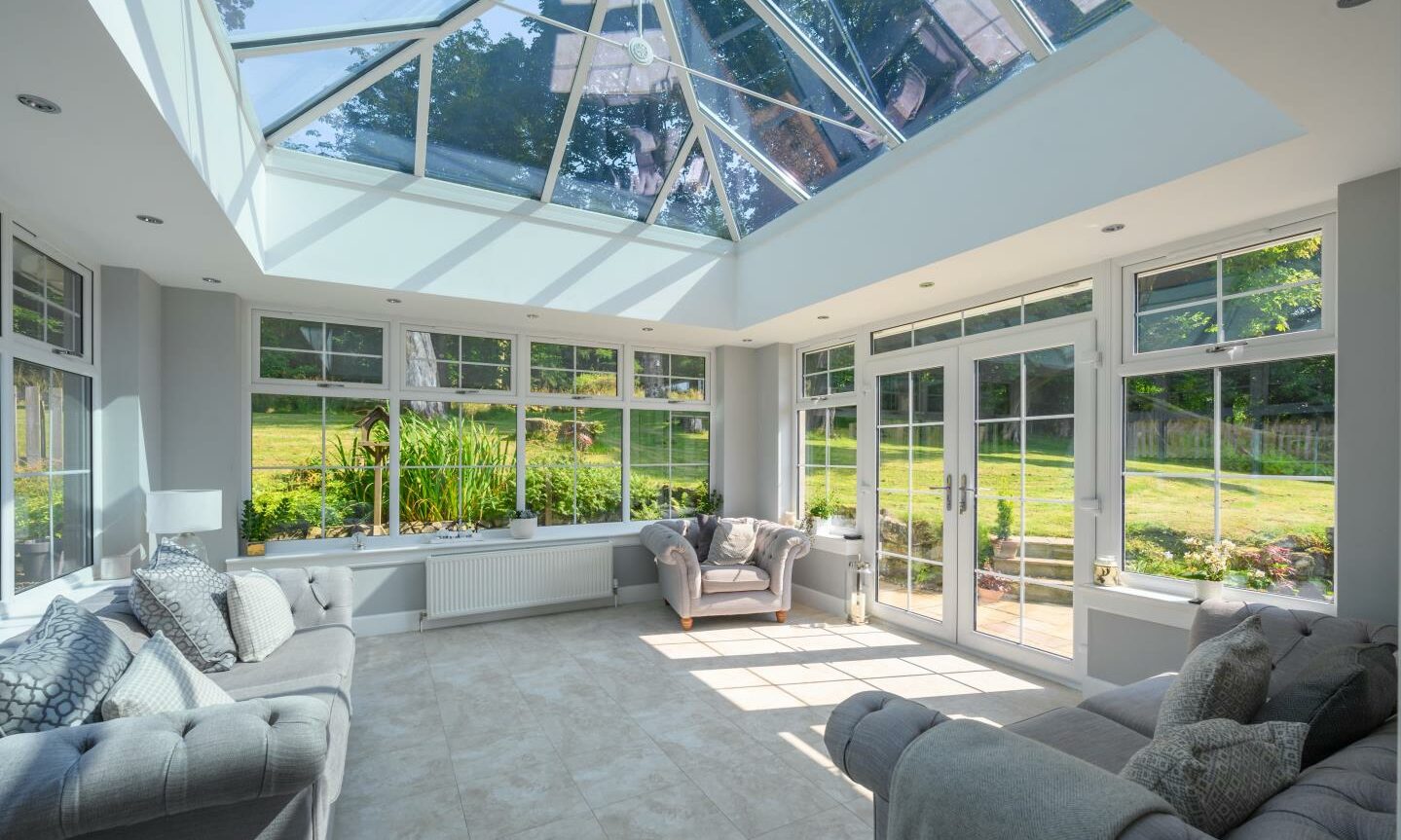
This beautiful room looks over the rear garden and into the woods. It has windows on three sides and a glass lantern roof. Two glazed doors open into the garden.
Renovating and extending
Derek explains: “It’s much better insulated than a conservatory while providing the same light and views. It’s a room you can use all year round and we spend a lot of time in it.
“We deliberately didn’t put a television in here so we would appreciate the room a bit more and not just use it for watching box sets.”
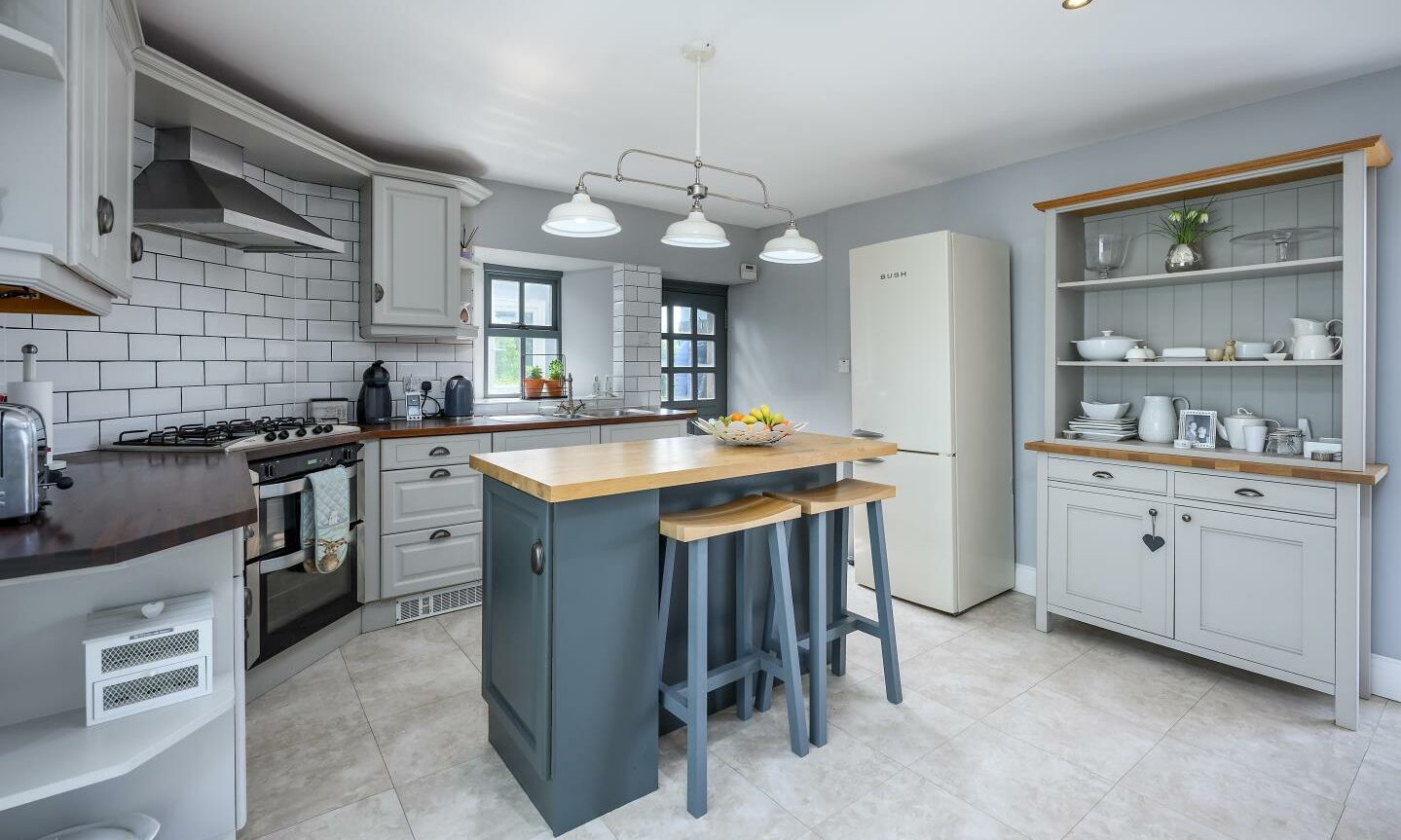
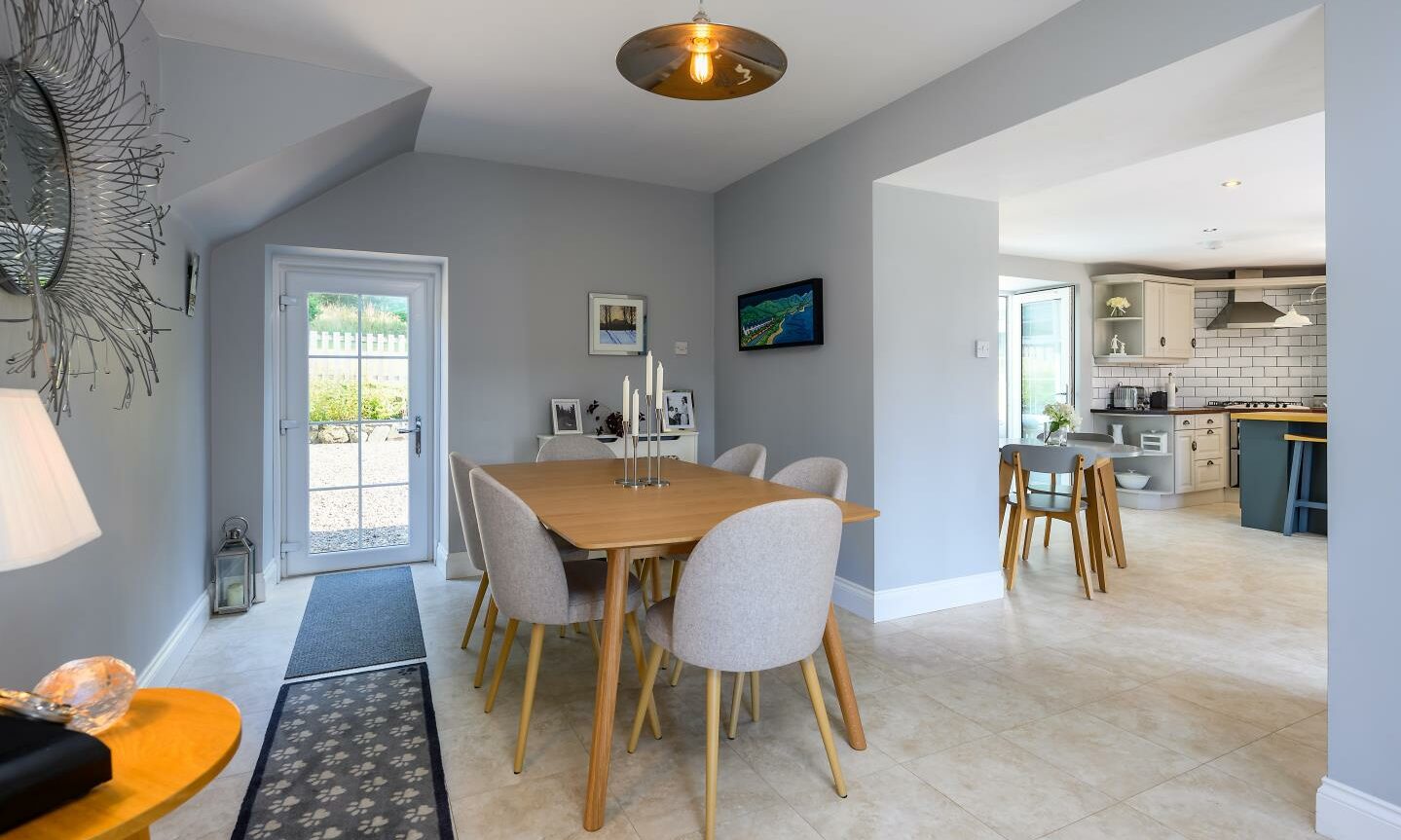
The orangery sits off the kitchen, which has also been reconfigured, and is now a spacious, welcoming room. A wall was removed to make the kitchen partially open plan to a dining room, which has a glazed door to the rear garden.
The kitchen has a breakfast bar and a small breakfasting table which currently doubles up as Derek’s work station. “We put a lot of effort into designing the kitchen. The house itself is very traditional but we wanted the kitchen to be quite modern.”
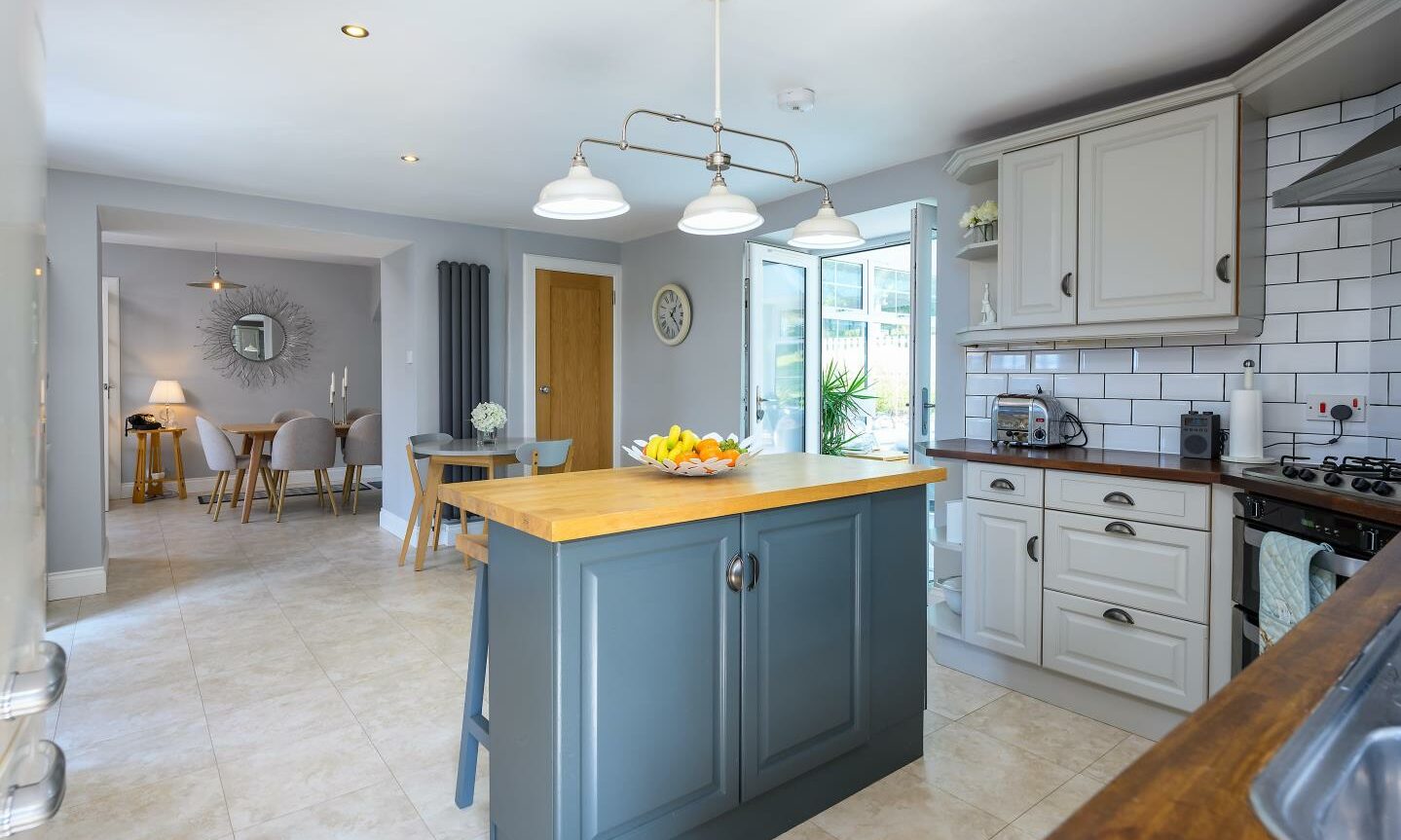
To the far end of the house is the sitting room, also with windows to front and rear. The couple replaced an old wood-burning stove with a modern one.
“It’s great in the winter. It puts out so much heat that it’s too much for Crunchie and she has to go and lie in the hall where it’s cooler.”
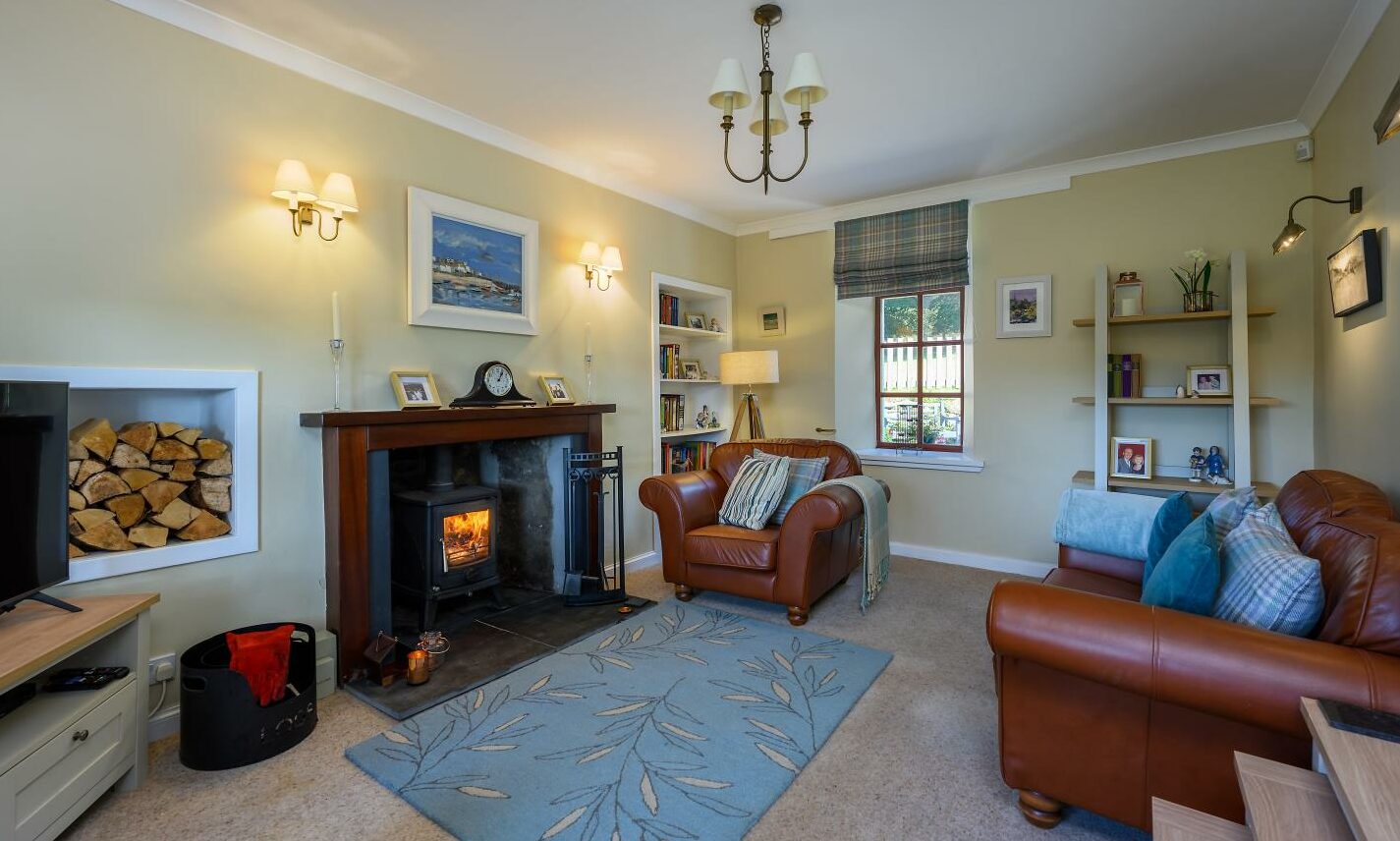
The ground floor also has a family bathroom and the lean-to entrance porch contains a utility area with washing machine and dryer.
Space for working from home
A flight of stairs splits towards two separate landings. To one side are three bedrooms. One of these is currently used as Fiona’s home office, with a desk set in front of the window and a small sofa to one side.
It’s a misty morning when I visit but on a clear day the Wallace Monument is visible from the front-facing bedroom windows.
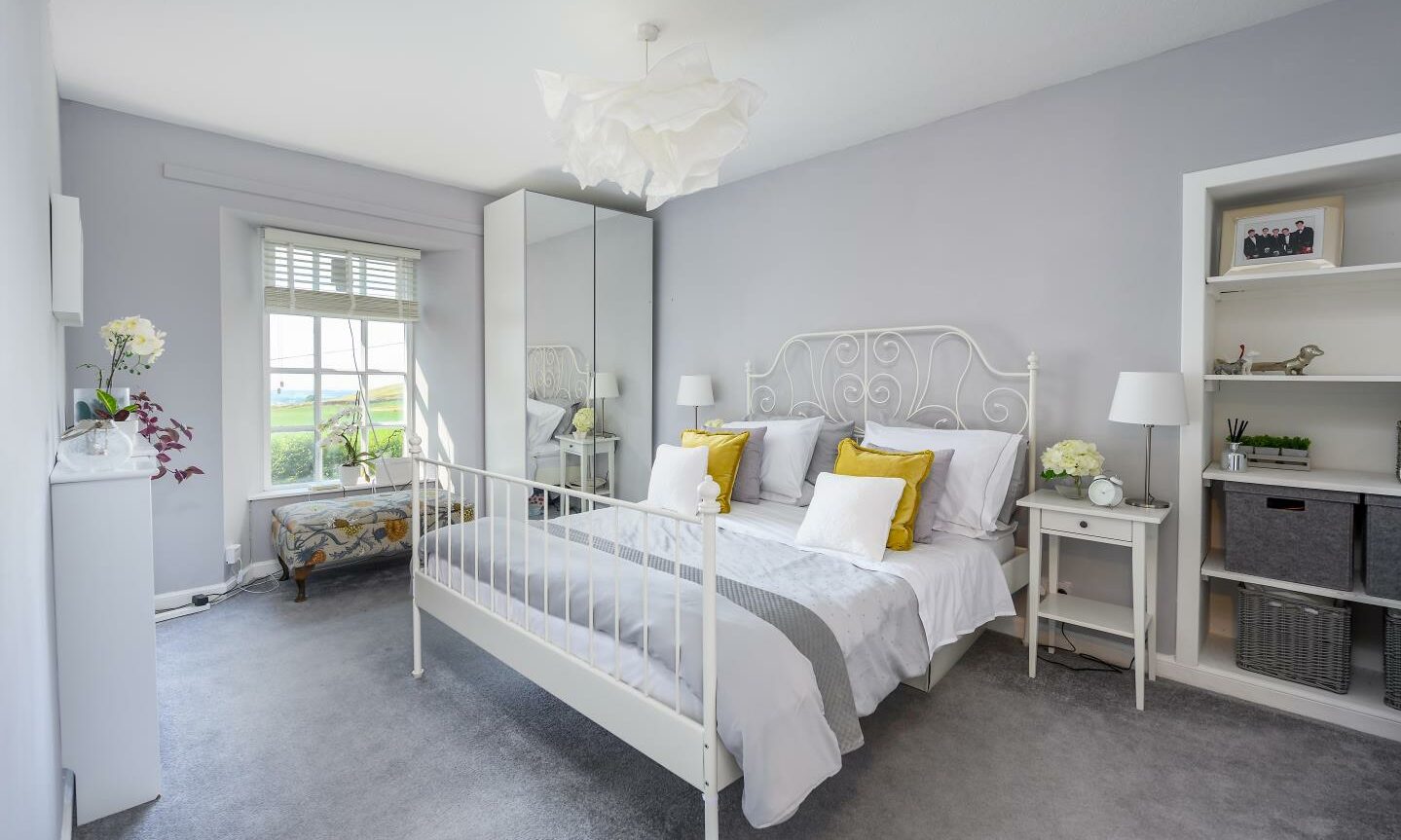
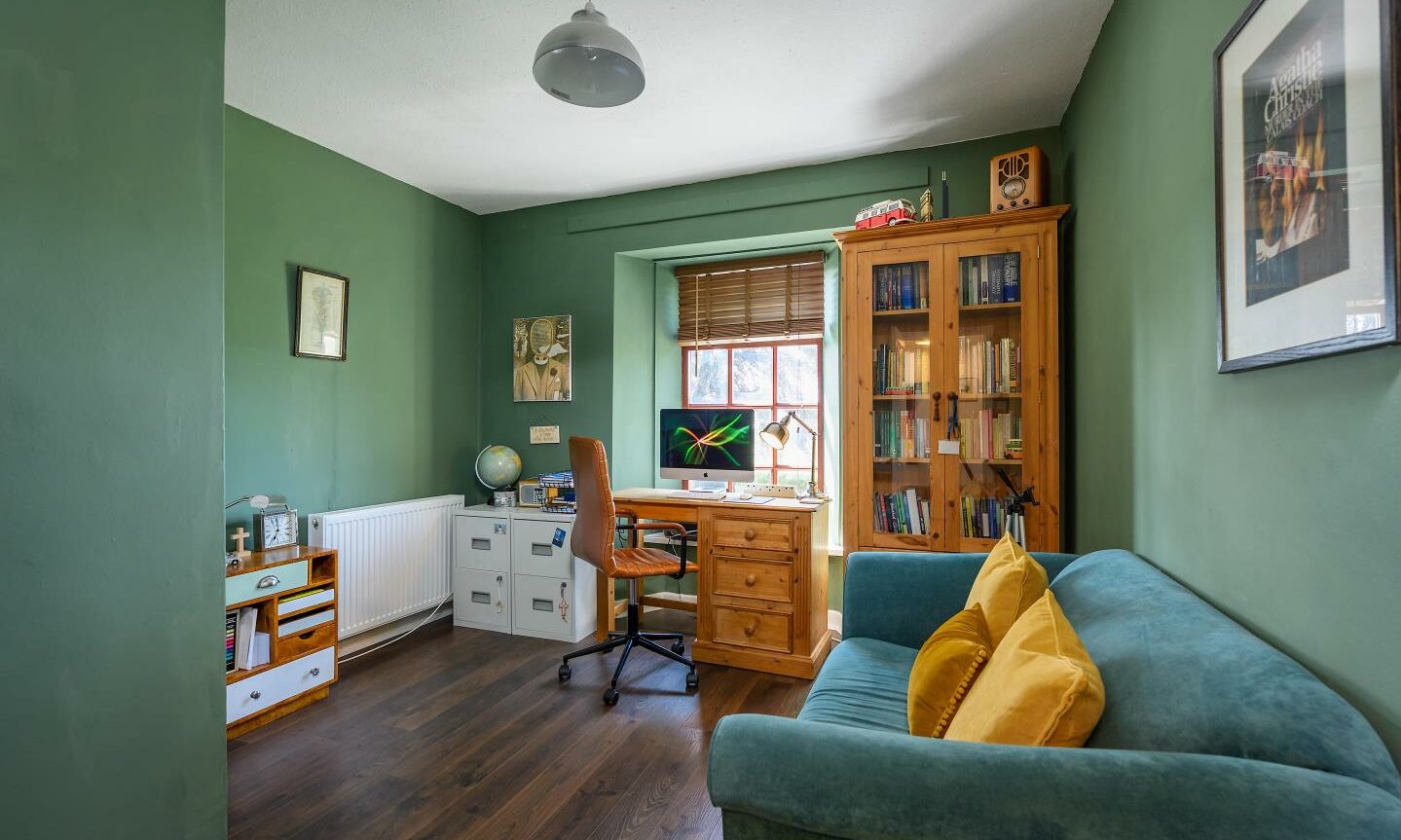
On the far side of the landing is the wonderful master bedroom. This has windows facing north, south and east.
“We draw the curtains on the windows to the front because they overlook the road and you sometimes get pedestrians,” Derek explains. “But we never close the curtains over the windows at the back, which lets us wake up to the view.”
It’s not hard to see why. The height of the windows means you can see all the way up the wooded hillside from lying in bed, which must be a wonderful sight to wake up to.
Almost an acre of grounds
The garden is deceptively large, wrapping around the house and extending to just under an acre. Fiona is very green fingered and the couple have spent a lot of time and energy doing it up.
A sunken area to the back of the house is a sheltered spot for sitting outside and has been fenced in to create an enclosed space for Crunchie to run around in.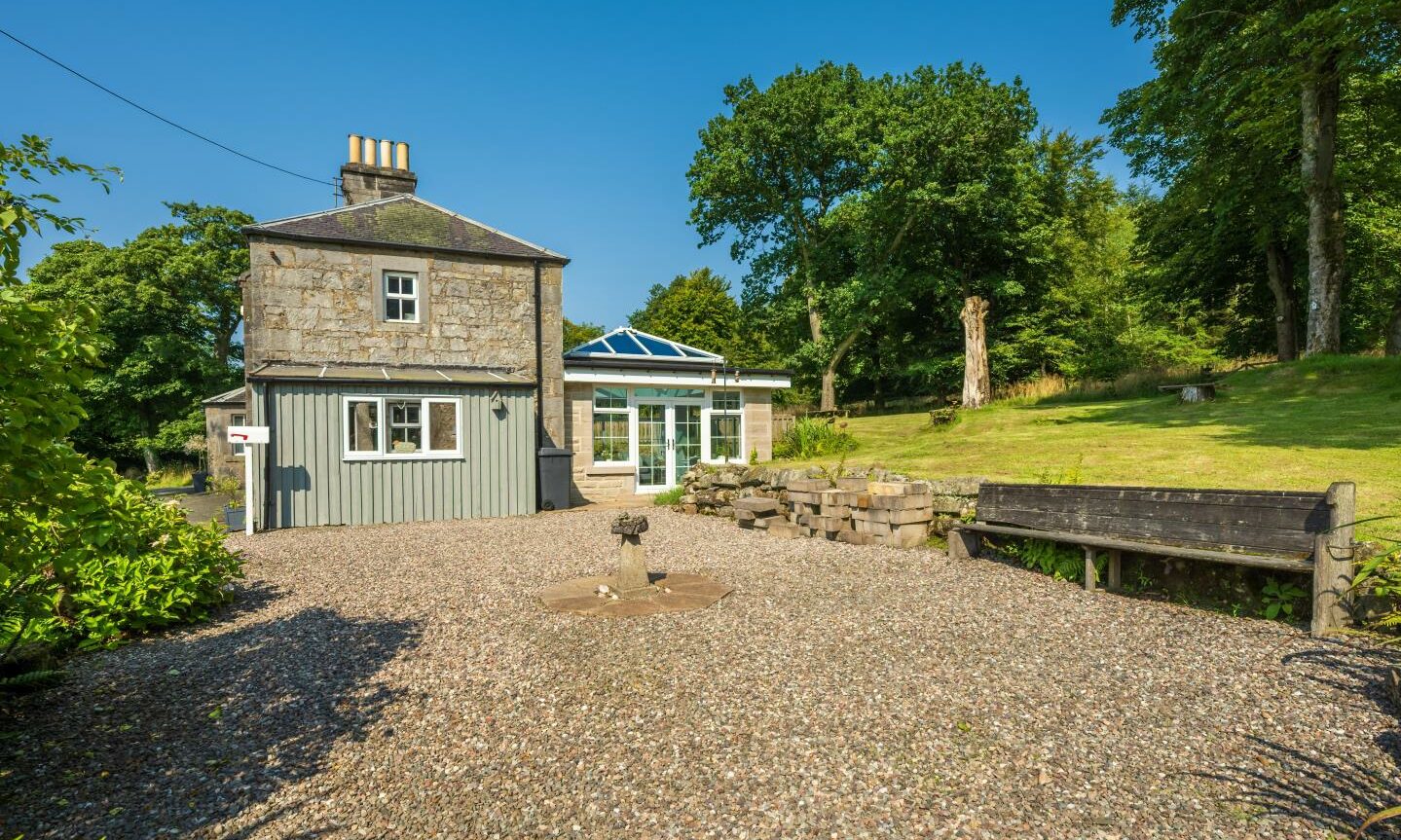
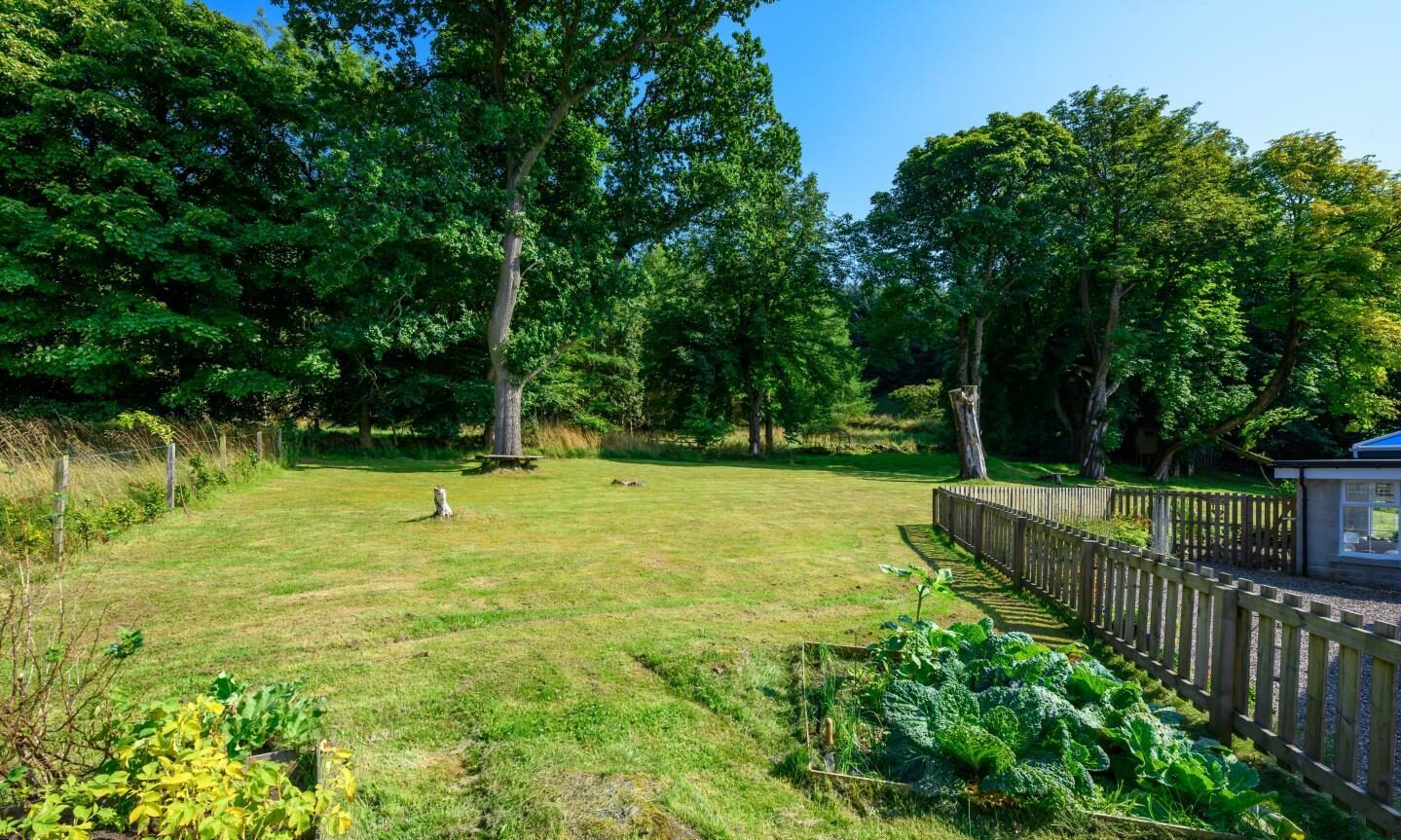
The expansive lawn is dotted with handsome mature trees. There are flower beds, shrubs, borders and fruit trees.
The couple added a pond, while steps lead down to a beautiful original well. “The well seems to have been here for at least as long as the house has,” Derek says. “It even appears on Ordinance Survey maps.”
A treehouse occupies the lower boughs of a mature elm. There are two garages, one attached and one detached. “Somehow we’ve manage to fill both of them with junk,” Derek groans.
Endless trails
The garden offers direct access into the woods, with a track rising to meet an established network of trails. “It’s a great place to be a dog owner,” Derek continues.
“You can go straight out from the garden and walk for miles up there. It’s incredibly quiet as well, you almost never see anyone else in the hills and woods.
“We just had one time when a hiker must have got lost and appeared at the foot of the garden looking very confused.”
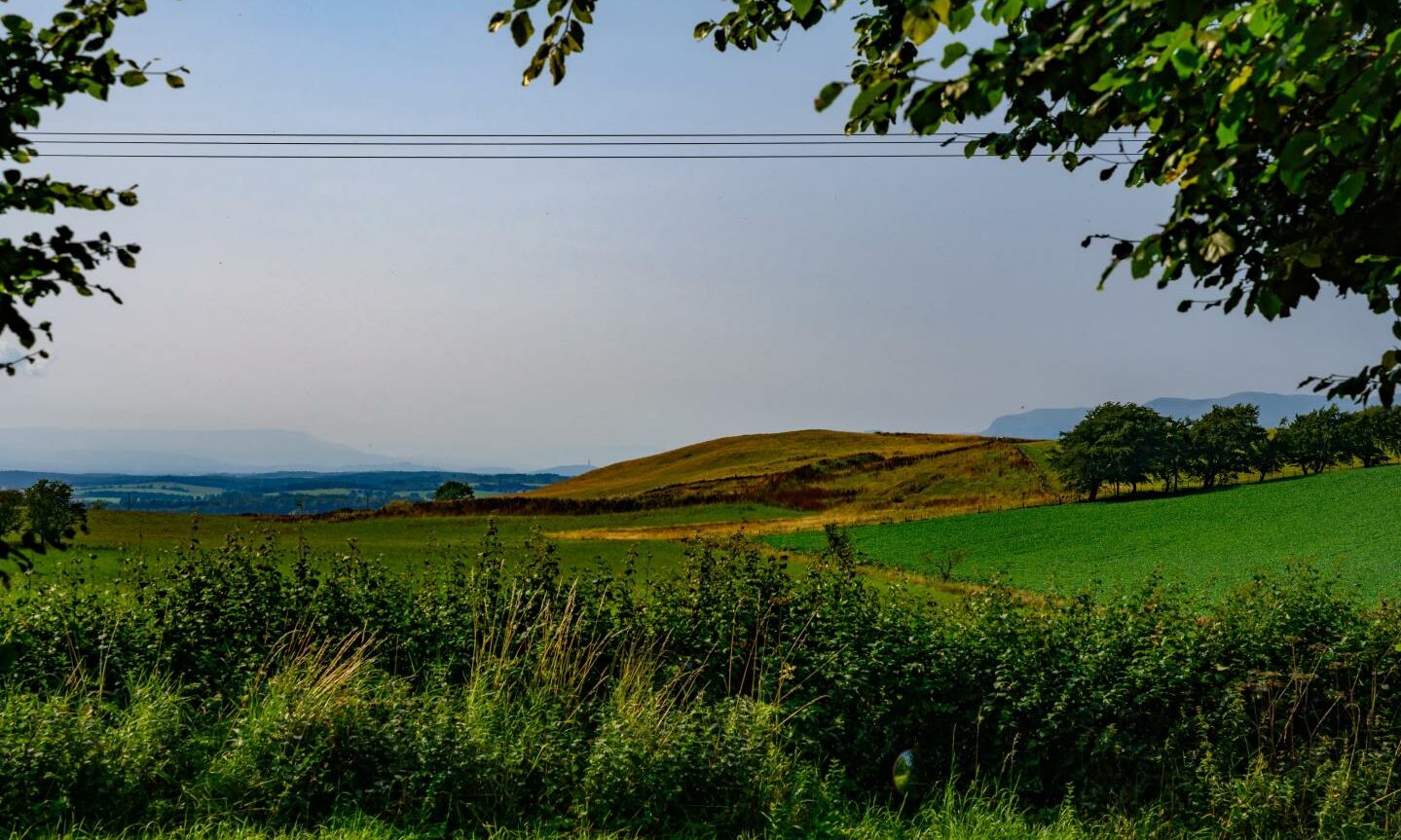
With their son grown up, Derek and Fiona, both 60, have decided to downsize. Derek works as a graphic designer while Fiona is an architect. It looks as if both will be working largely from home for the foreseeable future.
“We were in Edinburgh before and we quite fancy going back there, or perhaps Glasgow,” Fiona says.
“I would love to find somewhere that has lots of potential and do another project to make the place just as we want it.”
Derek rolls his eyes at this: “I really just want somewhere that’s all done and I can just flop on the sofa.”
My money is on Fiona getting her way…
Wellwood House, Hillend, Saline is on with Galbraith for offers over £460,000.
