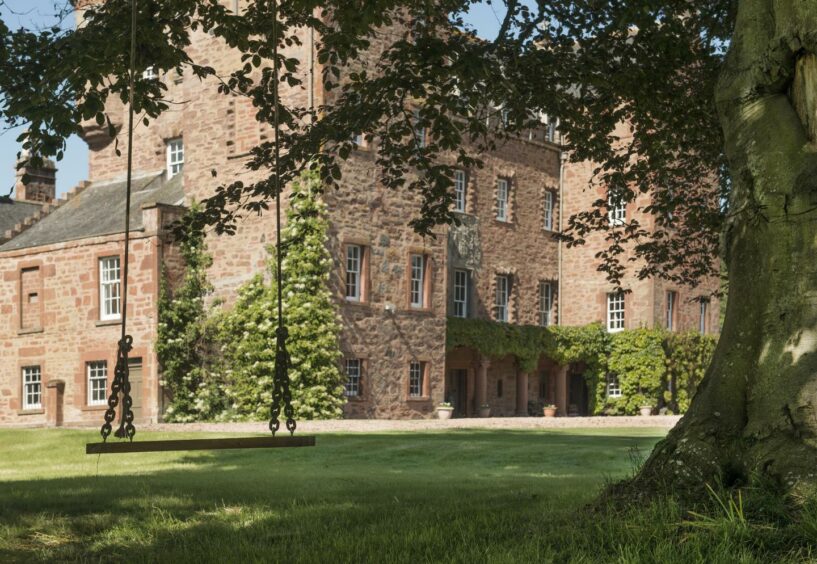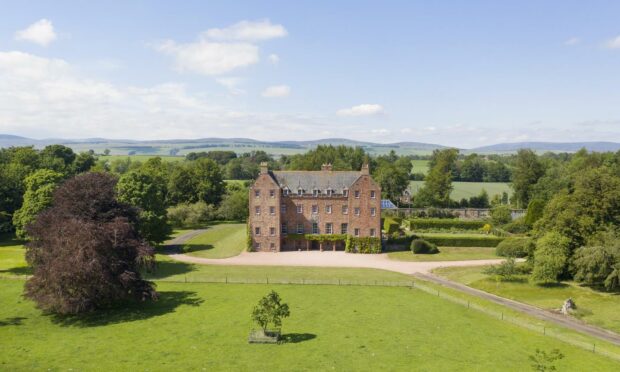The A90 may be just a few hundred metres away but Careston Castle feels like it exists in its own magical realm.
And, essentially, it does. The castle sits in more than 1,500 acres of its own ground. A thick belt of woodland screens it from the bustling dual carriageway and soaks up traffic noise, ensuring the castle enjoys complete tranquillity
Owner Jamie Adamson bounds out, followed by a happy wire-haired terrier. Careston Castle has been in Jamie’s family since the 1870s.
Going back in time
Unfortunately the origins of Careston Castle are lost in the mists of time. It is thought the oldest part of it is a 13th Century keep, around which the rest of the castle was built. This was once the home of Keraldus, court officer to the Earls of Angus. They referred to it as Keraldiston, which over time became Caraldstone then simply Careston.
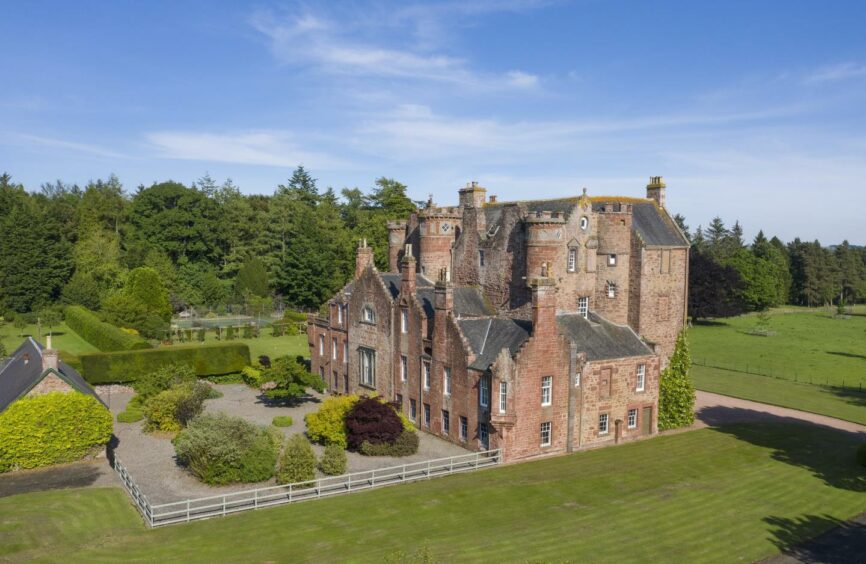
The Lairds of Careston took the heraldic name of Dempster and it remained in the same family until around 1529. It then appears to have belongs to Sir Henry Lindsay of Kinfauns, the 13th Earl of Crawford.
He sold the estate to the Second Lord Spynie, Sir Henry’s nephew, who revamped Careston Castle’s interior during the 1620s.
Later the castle was owned by Sir Alexander Carnegie, who it’s thought made further internal changes. In 1701 it was acquired by Sir John Stewart of Grandtully and Murthly. He added an additional wing creating a symmetrical four storey house.
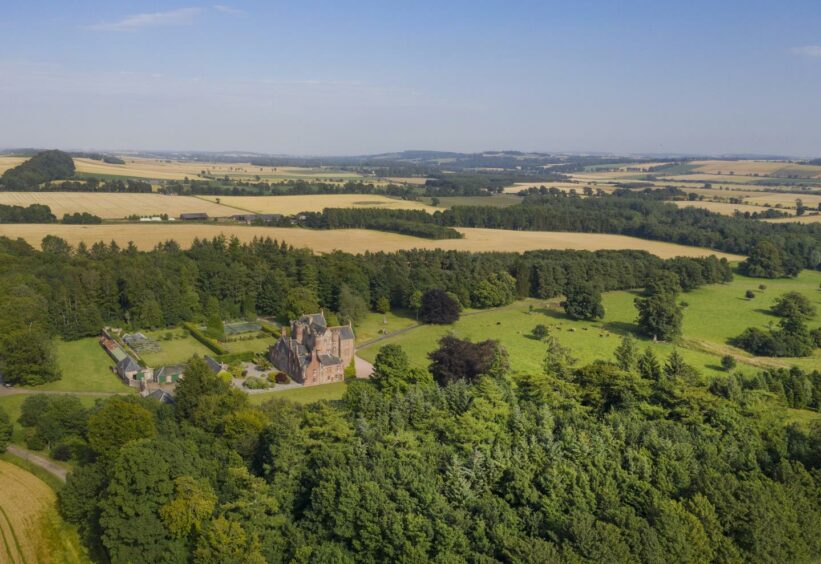
By 1721 Careston Castle belonged to Major George Skene. He handed it down through his family to his great granddaughter, who married Alexander, the Third Earl of Fife.
Thereafter it was unoccupied and fell into disrepair. It was bought in 1871 by Jamie’s great-great grandfather James Adamson, and has remained in the family until now.
In 1913 Country Life wrote a lengthy article on Careston Castle, billing it as “the seat of Mr W. Shaw Adamson.”
Cottages and land
In addition to the castle there are three estate cottages, a farmhouse and two farm cottages, and an array of agricultural buildings.
Just over 1,000 acres of arable land is included in the estate, as are 183 acres of pasture, 213 acres of woodland and 1.6 miles of riverfront on the South Esk, with fishing rights included.
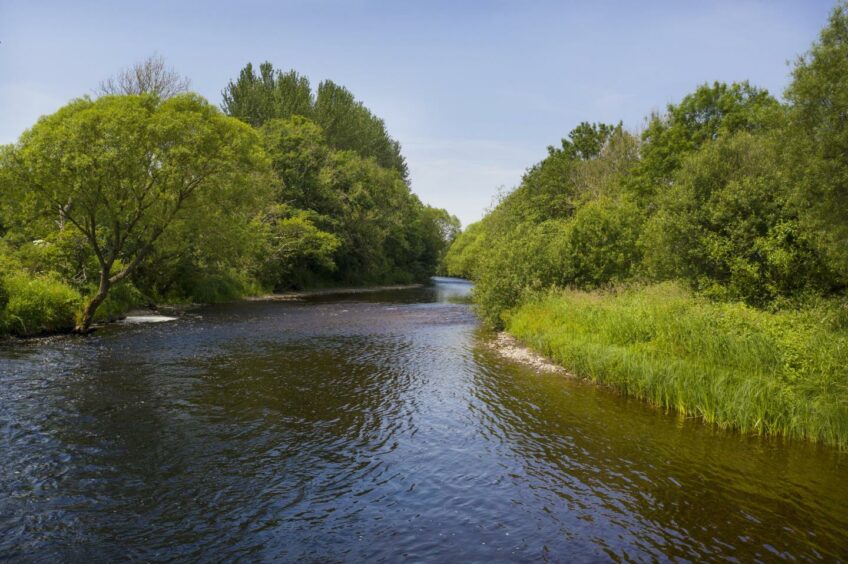
The estate can be purchased as a whole but is also offered in eight lots. The largest of these is the castle, three cottages and 342 acres at offers over £2.9 million; and Nether Careston, which consists of a farmhouse, Grieve’s cottage, a range of agricultural sheds and a potato store, and 193 acres of land. It has an asking price of offers over £3.5 million.
The estate can be had in its entirety for offers over £11.3 million.
At the heart of the estate is the centrepiece, Careston Castle. I spend a very happy hour touring the castle.
On the ground floor are a suite of empty storerooms that feel ripe for conversion into a self-contained guest apartment. Also at ground level is the old kitchen, boiler and laundry rooms and a large walk-in pantry.
Grand interior
The first floor is where the castle really comes to life. The dining room is glorious, with timber panelling and a beautiful stone archway with elaborate carvings. Adjacent is the drawing room, again with lovely wood panelled walls.
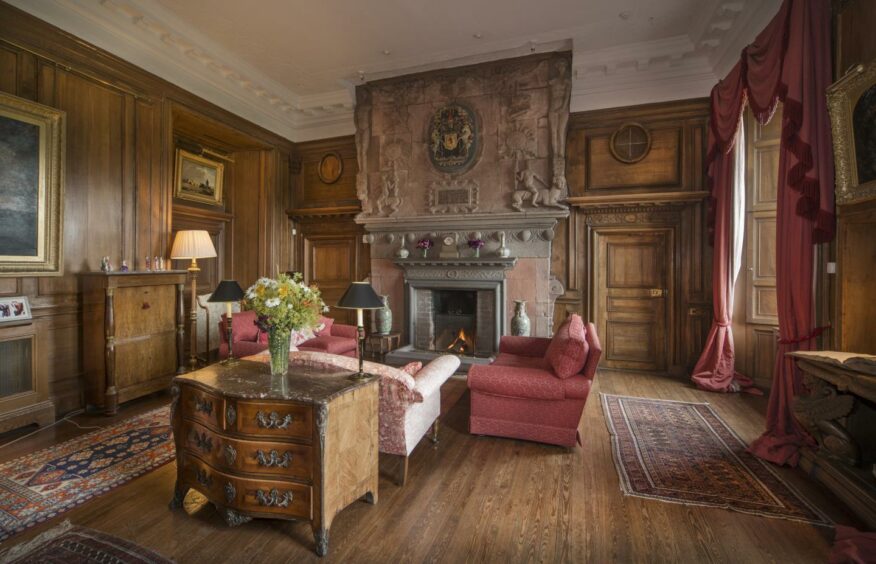
Both rooms have magnificent fireplaces with ornately carved stone panels above them. Castles and stately homes often have nice stone detailing on the exterior but to have so much beautiful decorative stone inside is unusual and special.
As well as the two stunning formal rooms there’s a sitting room that is more cosy and perfect for everyday living. It has a study off it that would be ideal for this era when working from home is commonplace.
The kitchen has a dining area at one end and a door into a snug that is used as a TV room. A large playroom occupies a corner spot at the rear of the castle, and could be turned into another fine reception room.
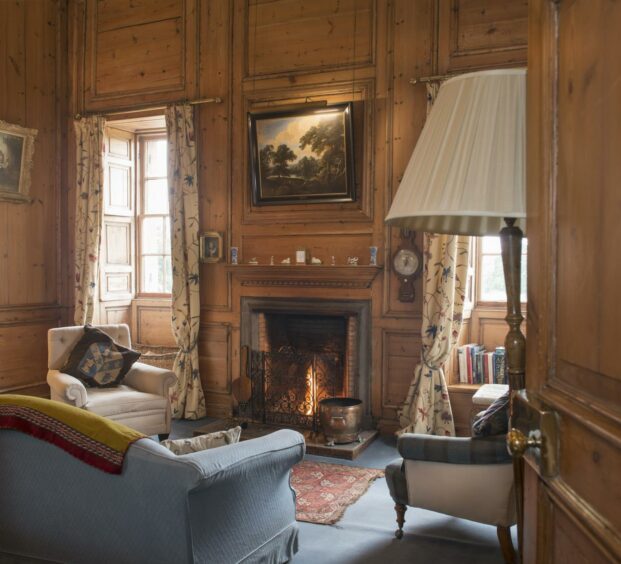
Careston Castle has been added to many times over the years. Nowhere is this more obvious than in the first floor study, where the buttress of a turret staircase pushes out into the room. This would once have been the exterior off the castle before an extension was added on.
Stairway to heaven
There are no fewer than four staircases. Three of these are spiral staircases built into turrets, while the fourth is a magnificent split staircase added as part of an extension to create a grand entrance bringing you from the rear to the front of the castle.
This unusual layout creates many delights. One is a staircase leading directly up to the master bedroom – known as the Laird’s room – with its attached dressing room, en suite and walk-in wardrobe. There is a suite of two interconnected bedrooms with their own bathroom that are ideal for couples with young children. And there are four more bedrooms and three bathrooms on this level.
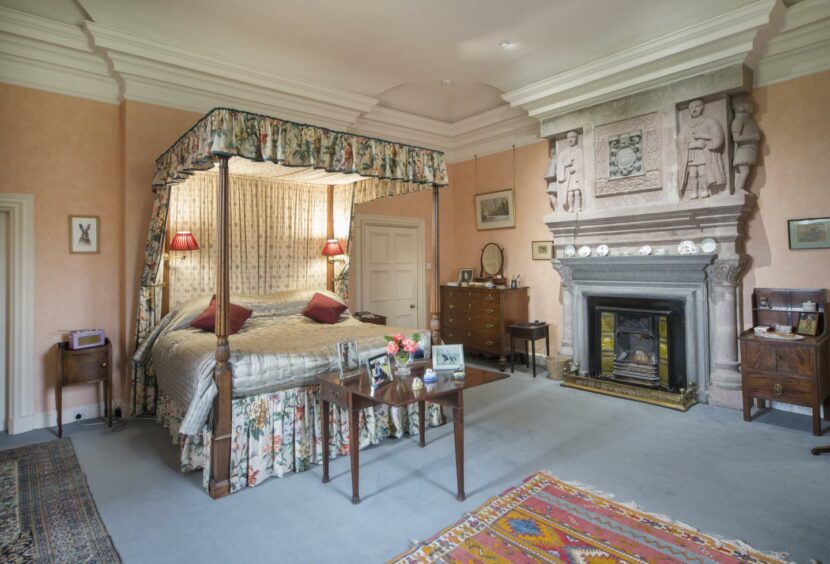
Careston Castle’s attic is undeveloped but has five large rooms accessed by three spiral turret staircases. The dormer windows have fabulous views over the Angus countryside all around.
Exploring the gardens
The walled garden is as impressive as Careston Castle itself. There is an abundance of fruit trees, rose bushes and numerous other shrubs, flowers and mature trees. To the edge of the garden is an all-weather tennis court. The south lawn to the front of the castle is a fine location for a marquee and is a short walk from the local parish church, making it an ideal wedding venue.
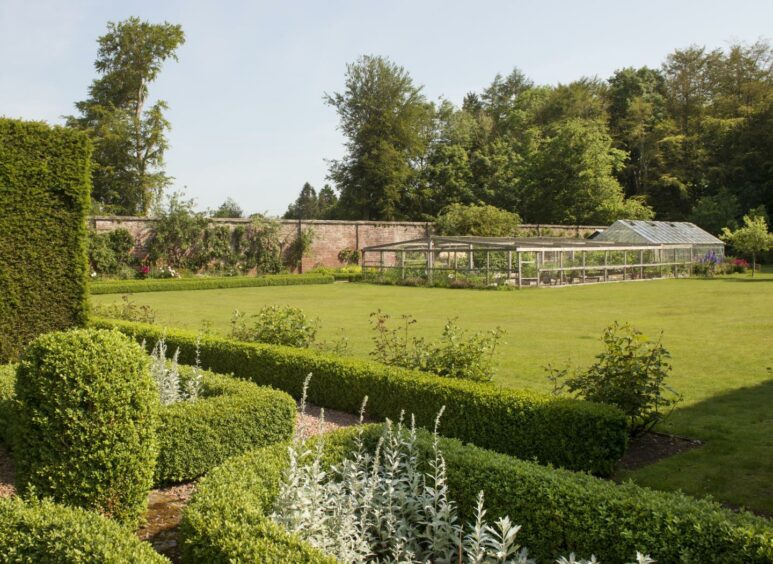
Jamie, 73, and his wife Sarah have decided to sell the castle. “Our daughters’ lives have taken them elsewhere and neither of them wants to live here,” Jamie says. “We’re not moving far – we’ll be in the manse a short distance away.”
At first glance Careston Castle looks like the sort of sprawling property that could only be turned into a boutique hotel. Once you’ve explored its nooks and crannies a far different impression emerges.
Yes, it’s big, but the rooms are all of a manageable size. There are no cavernous great halls that would be virtually impossible to heat.
It’s clearly a well-loved family home. With a bit of money spent on renovating and updating it, Careson Castle could among the finest private houses in Scotland.
