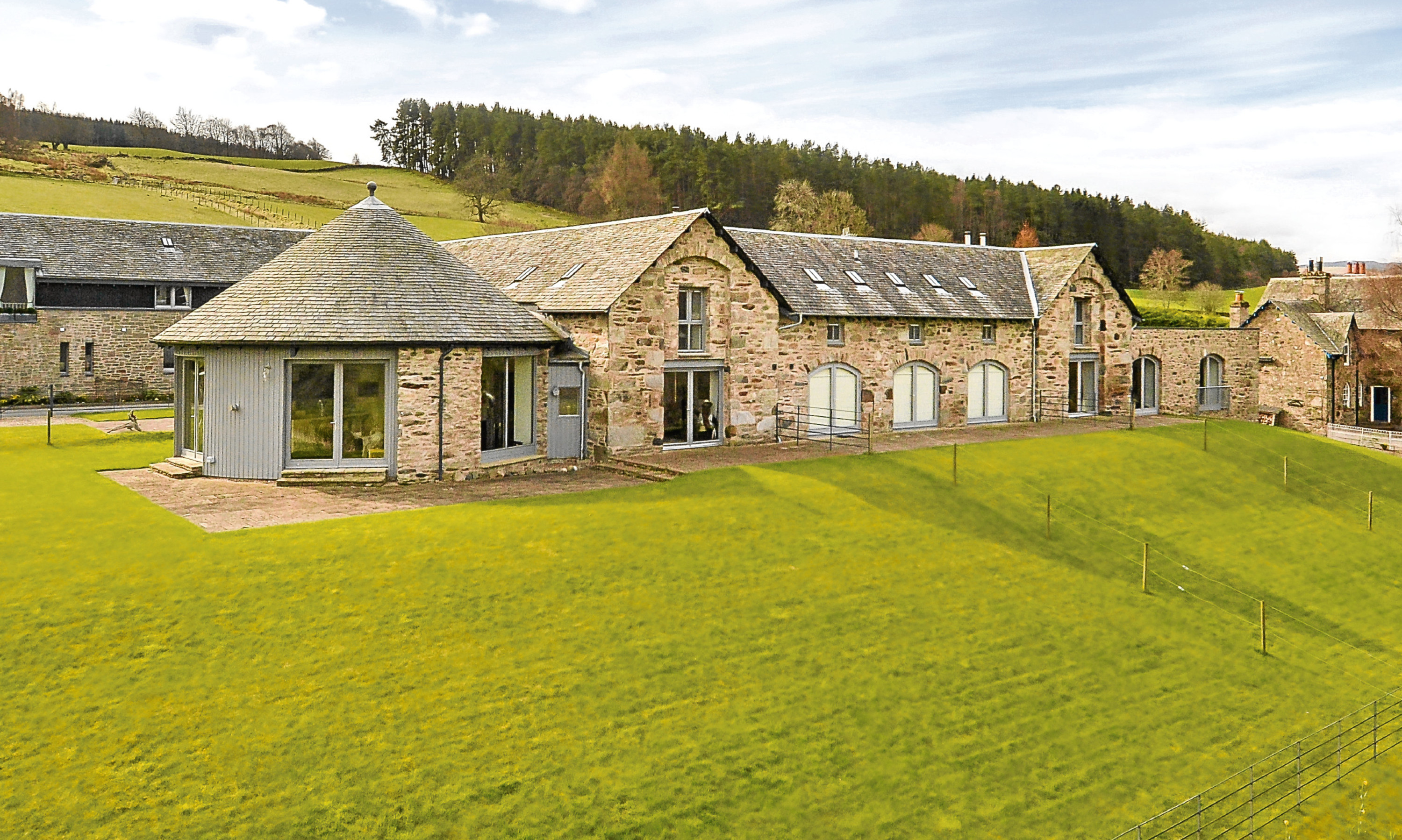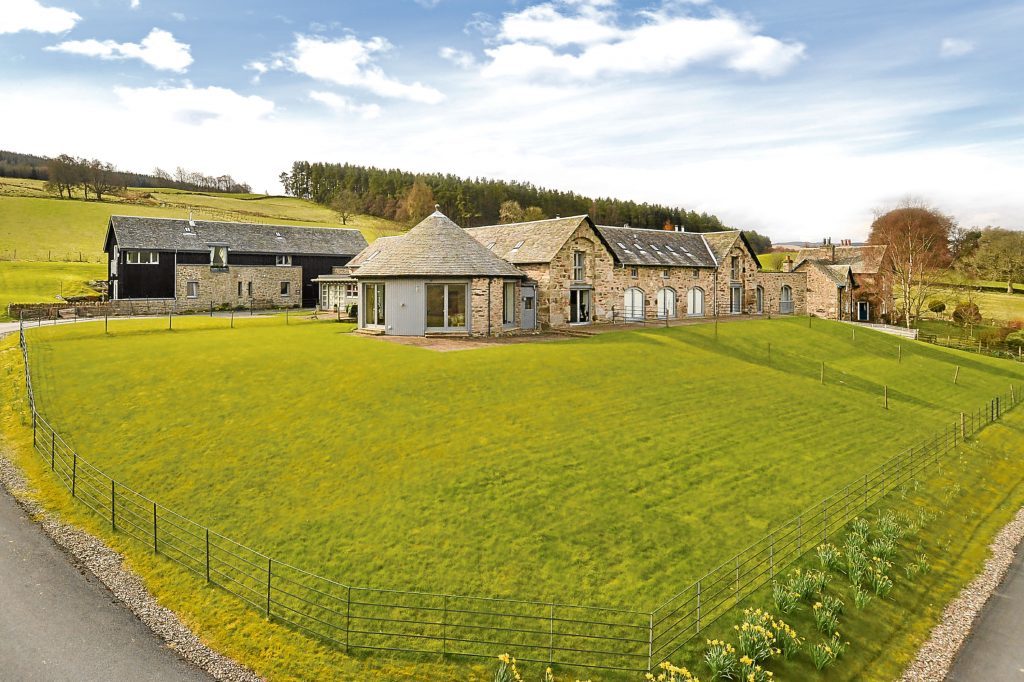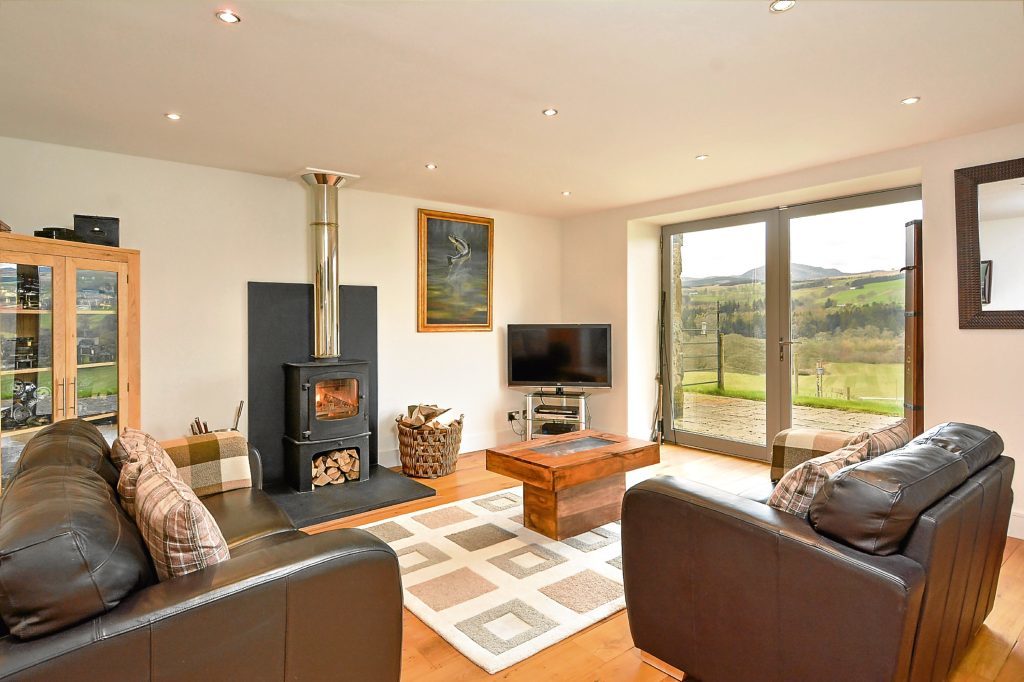When Lynda and Ian Jones first viewed what would become Each Muilean there wasn’t much to it.
“It was a run down old steading,” Lynda explains. “The roundel, where you’re standing now, was rebuilt from rubble – only part of one wall remained.”
Having seen the plans by Perthshire developers Tighmor, however, Lynda knew she wanted the house.
“We were so keen on it but someone else got in before us,” she says. “I kept an eye on it though. Eventually the sale fell through and we snapped it up.”
The house is part of the C listed Laidneskea steading development, situated high above the Tay between Grandtully and Aberfeldy.
A private lane leads off the A827 up the hill to the cluster of former farm buildings, which were converted in 2007.
Each Muilean sits at the left hand side of the development. With nothing in front of it but the gentle slope of the hillside, its views stretch across the Tay and up the other side of the valley.
It’s a tremendously peaceful place. Lynda (54) was formerly a councillor in Cheshire and the family’s main home is in the English county
“We ‘re all fanatical about fishing and spend a lot of time up here,” Lynda says. “Ian took early retirement this year. When he was working I’d spend most of the summer here and he’d come up at weekends. It was like Planes, Trains and Automobiles – he’d fly to Edinburgh, get a train, then the bus would drop him off at the bottom of the road.”
Lynda and Ian (55) have three children aged 24, 16 and 10.
“Staying here is wonderful,” Lynda says. “It’s such a quiet spot and the kids can run about outside like mad things.”
Without doubt the roundel is the beating heart of the house. With an open plan kitchen/living area, high ceiling and four sets of huge windows it’s a fabulous space.
The vaulted ceiling makes it feel even bigger and there are nice touches everywhere, such as the subtly curving radiators.
Buying it off plan allowed Lynda and Ian to customise it to their taste. “I completely changed the kitchen,” Lynda explains. “The original plan had the sink facing away from the view. It must have been designed by a man! I want to enjoy looking out over the valley while I’m peeling my spuds.”
Adjacent to the roundel is a living room, with wood burning stove and full height glazed doors to the garden. The former lambing pen has been incorporated into the room, creating a cosy little nook to curl up with a book.
There’s a double bedroom on the ground floor and a spacious shower room. There’s also a utility room with cute little “baby” Belfast sink.
On the upper floor are two more double bedrooms. The master bedroom looks out to the front, and has a conservation skylight, low level window and small roof skylight. The en suite bathroom has an imposing Amadeus bath tub. The second upstairs bedroom faces onto the shared courtyard to the side and has an en suite with double shower enclosure.
The landscaped garden is at the front of the house, where the views can be fully enjoyed. There’s a covered carport building that’s shared with the neighbours.
Lynda and Ian are selling Each Muilean and their Chester home to finance a new build home in the Scottish Borders. “It’s going to have a lot of full height windows,” Lynda says. “You can’t go from a place like this to a house with tiny windows.”
Each Muilean is on sale through Savills with a guide price of £410,000.
www.savills.com


