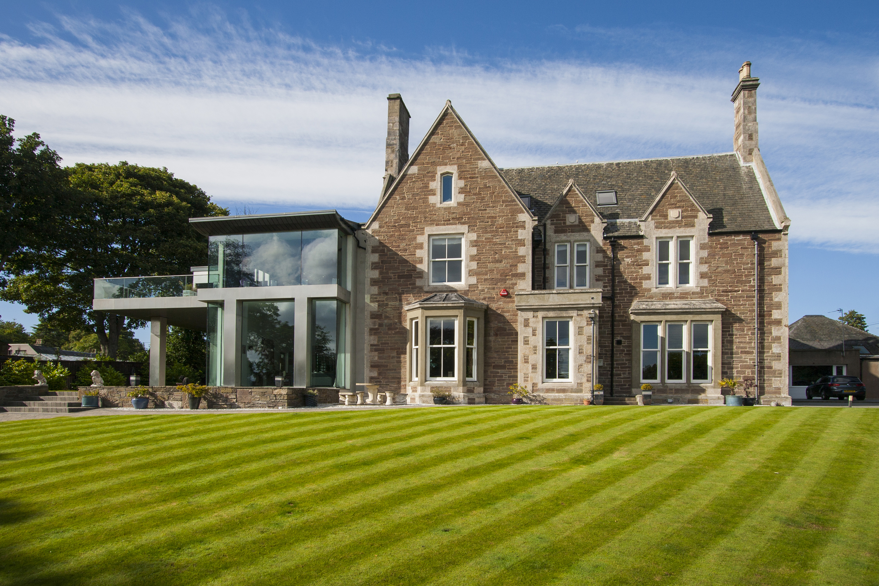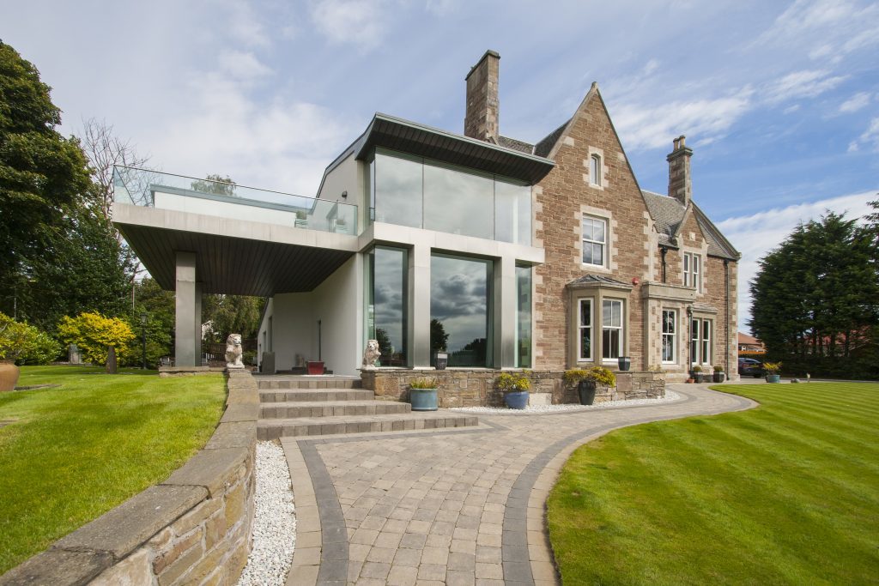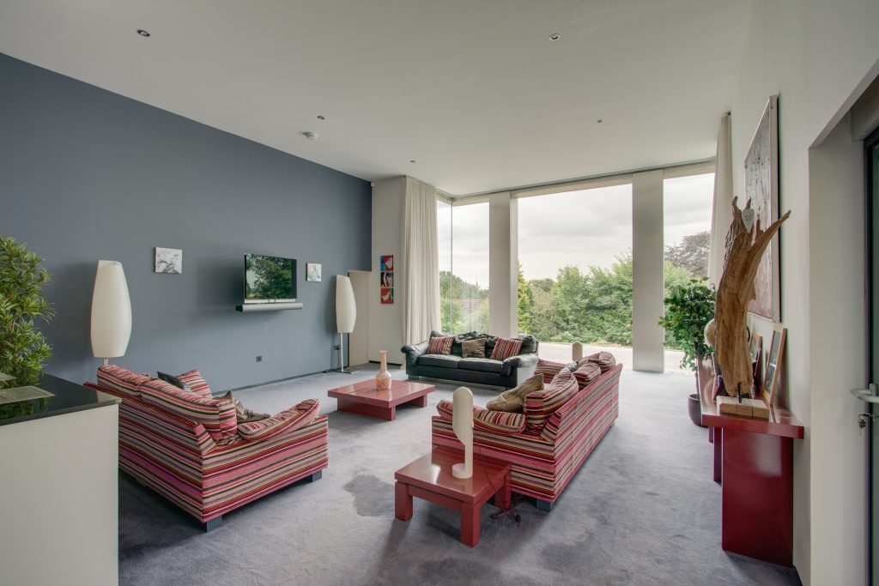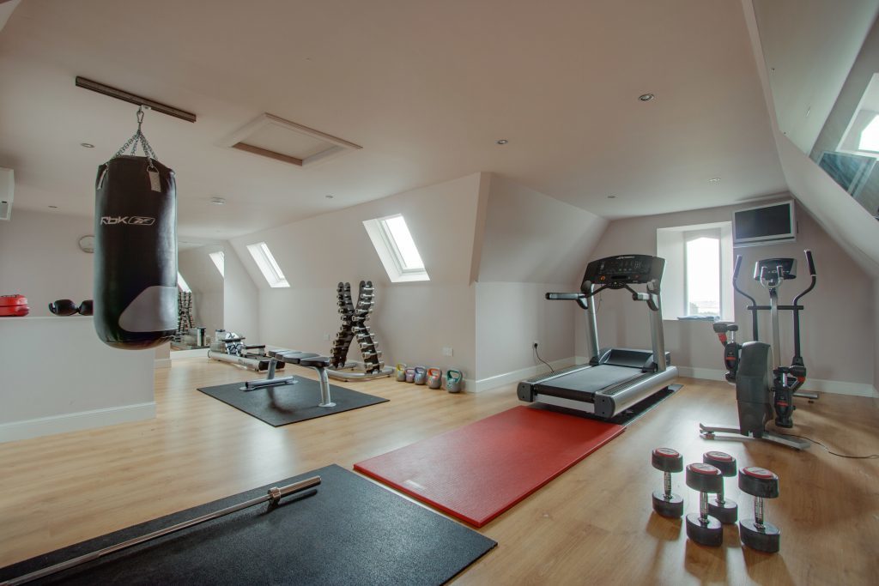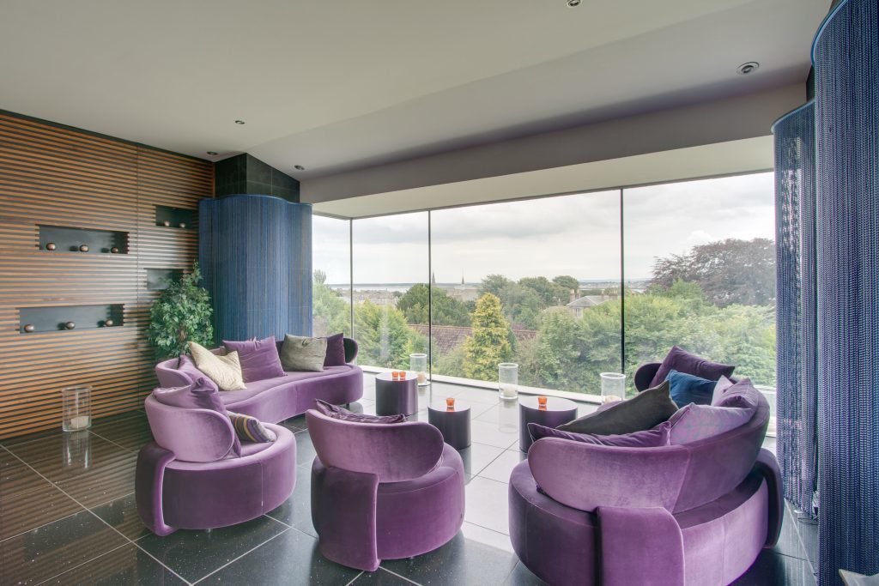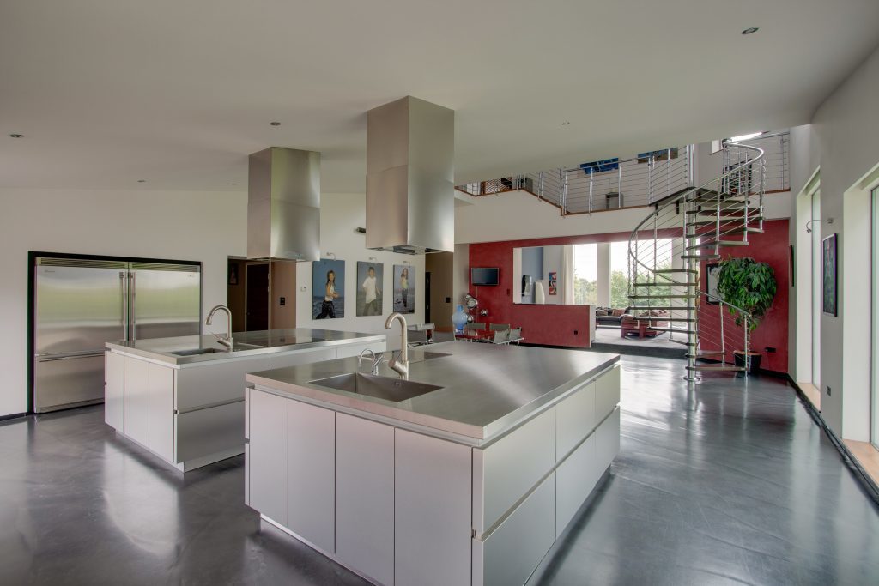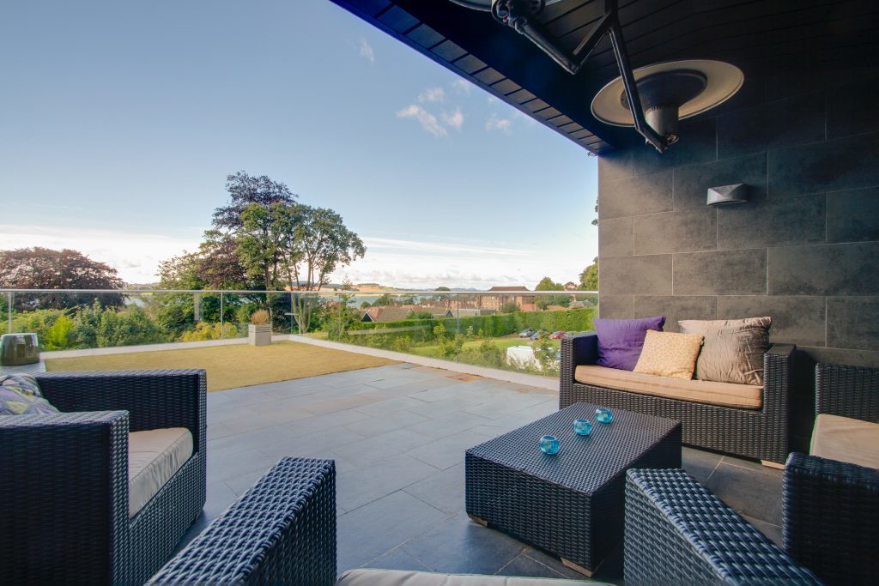From the electronic gates through the sweeping driveway to the grand entrance, marble floors, mezzanine levels and sun terrace, every detail of Brackenbrae House seems designed to impress.
The original part of the house dates from 1864 and was built by one of Dundee’s jute barons. It sits on Albert Road, a short walk up the hillside from central Broughty Ferry.
When it was bought by Jeff and Laura Conway in 2006 the house was in need of a healthy dose of care and attention. “It was in a pretty run down state, with virtually everything needing done,” Jeff (49) admits. “And there was an ugly 1970s extension off the side.”
“In our first year here we renovated the old house and the second year we replaced the old extension.”
There’s a separate cottage in the grounds where Jeff, Laura and their three children lived while the early renovation work was carried out.
“It was quite a squeeze with all of us in there but it was worth it to get ahead,” Jeff continues.
And get ahead they have, creating an incredible family home with rooms that are simply breathtaking.
The worn out original house was stripped back, re-floored and re-wired . New double glazed windows were fitted, an underfloor heating system installed, and new bathrooms put in.
The attic was developed. One section now houses a gym, while two of the bedrooms have mezzanine levels. Internal walls have been removed to open the two main reception rooms to the hall. A marble staircase creates an eye-catching centrepiece. Underneath it is another stair leading down to two cellars with stone flag floor and original wine shelving.
Also on ground level are a study, cloakroom and utility room.
On the first floor, the master bedroom is split level with a step up to an open plan en suite bathroom and enclosed WC.
Two more bedrooms have en suite bathrooms and steps leading to mezzanine levels. One of the Conways’ daughters uses her mezzanine as a sitting room, with the other having a bedroom on the upper level and the sitting area downstairs.
There are two more bedrooms, one of which is used as a cinema room, and a family bathroom.
Of course, the most exciting aspect of the house is the two story glass extension. This was designed by Broughty Ferry-based Brunton design in close conjunction with Laura (49). Flooded with light and ideal for entertaining ,its modern lines have been carefully designed to complement rather than conflict with the old part of the house. The kitchen – with two stainless steel topped islands – sweeps through to the open plan living area.
A spiral staircase leads to the upper level where there’s a bar and seating area with a wall of glass that gives views across the Tay.
Patio doors lead out onto a large sun terrace which has an area of fake lawn, tiles, and a covered section with inbuilt gas heaters.
There’s a large garden to the front of the house, with a parking section to the side. At the back there’s a fenced, Astroturf area for children’s football.
Also to the rear is the two bed cottage, which has been renovated and is perfect for visiting friends or relatives.
The Conways have bought a house in Lundie, which they’re currently renovating.
There’s one part of Brackenbrae they will certainly miss.
“The extension is where we spend most of our time,” Jeff explains. “The kitchen and sitting room. But if you ask me what the best space is that’s got to be the bar and roof terrace upstairs. It’s just awesome. We’ve held some amazing parties up there.
“Of course with our children a bit older now, these days it’s more likely to be the kids holding a party up there.”
Brackenbrae House is for sale through Savills for offers over £975,000.
jmckeown@thecourier.co.uk
