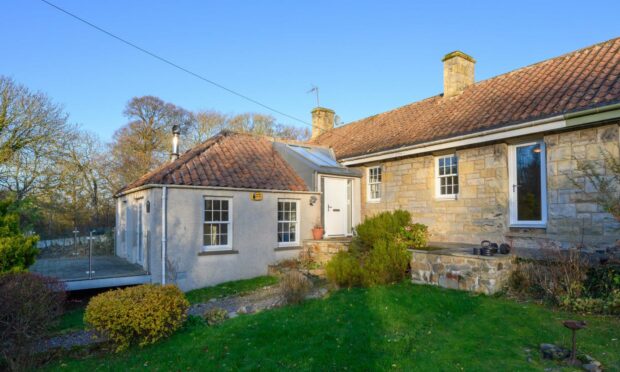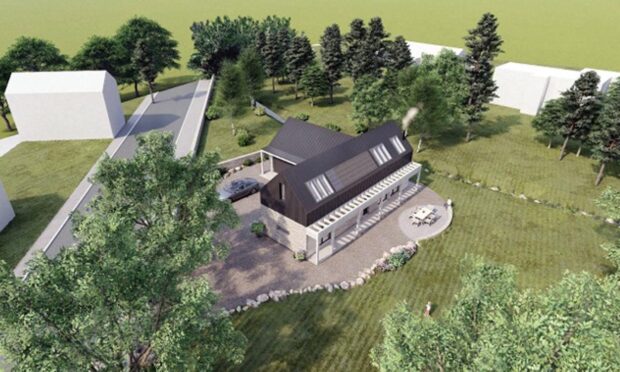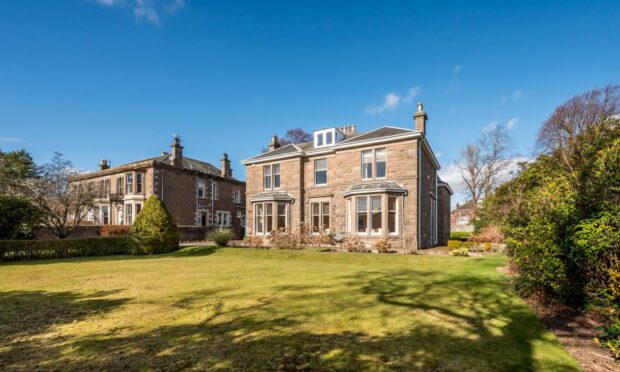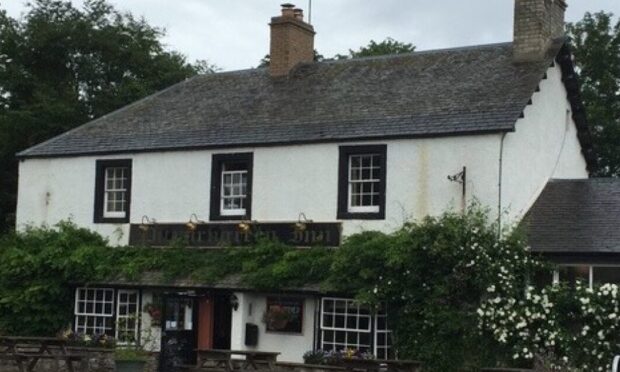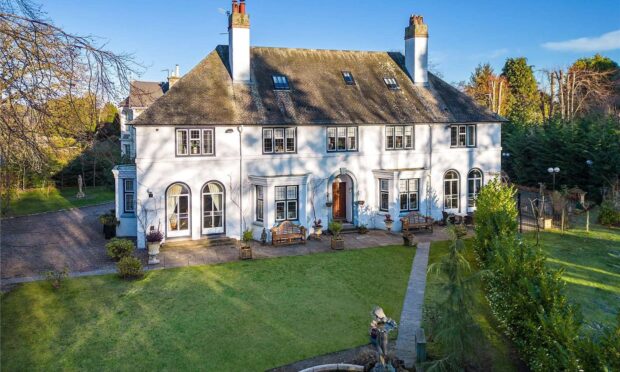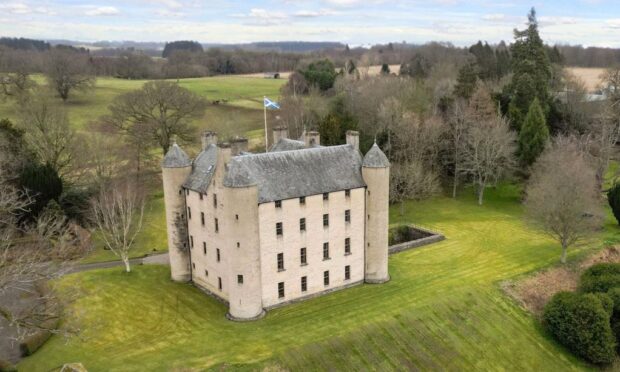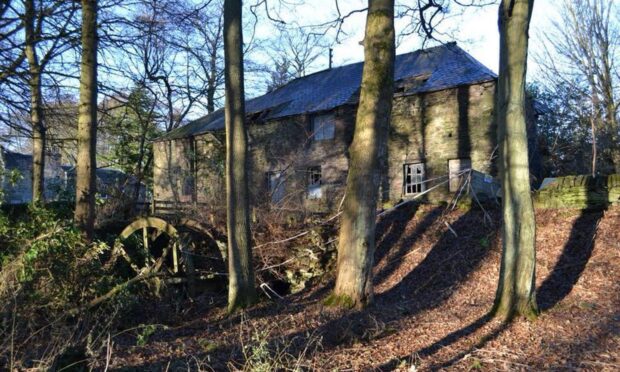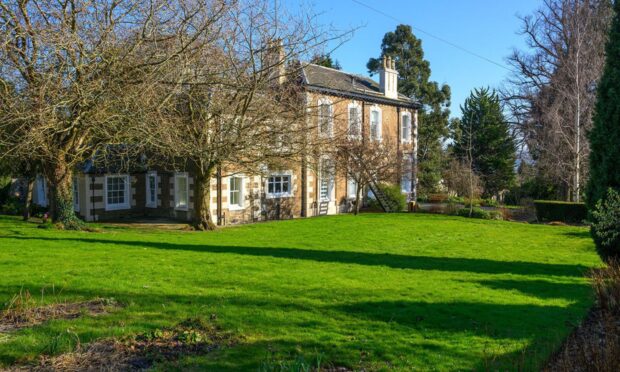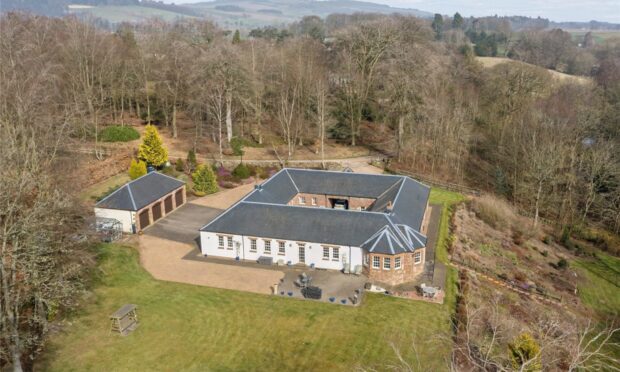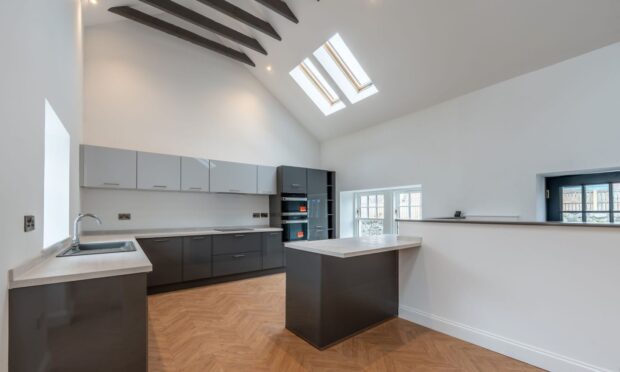Lumbo Cottage West is a traditional home near St Andrews that has been given an amazing £160,000 makeover.
The three bedroom cottage sits in a semi-rural location on a country lane opposite the Duke’s Course. It’s surrounded by countryside yet St Andrews is only a 25 minute walk along a footpath running beside the property.
It was bought by Margaret and Colin Baxter seven years ago for their daughter and son-in-law, Olivia and Sam. Margaret explains: “At that time they were newlyweds and Olivia was still a student. We were in a nice position of being able to offer them a house they could stay in rent free for a few years while they built up some savings.”
When Margaret and Colin bought the house it was badly in need of some attention. “The rear extension had a plastic roof covering it,” Margaret continues. “And the layout was terrible. There were two huge bathrooms in the rear extension and no back door. If you wanted to get to the back garden you had to go out the front door and walk all the way round the house.”
Architect on board
They used St Andrews-based architect John Thomson to design and spearhead the renovation of Lumbo Cottage West. “We used him for all the work we did on our own house in Crail and he was excellent,” Margaret says. “He came up with the design and also oversaw all of the work. We tried to use local firms wherever possible – Leuchars Glazing for the windows, Gilmartins for the garden landscaping, and so on.”
The extent of the work is quite extraordinary. There is the new glass roof above the entrance and a new roof on the extension. Three roof lanterns have transformed the extension. Both bathrooms are new, as is the kitchen. The house has been re-wired and re-plumbed. The rear has an entirely new layout, with a door to the back garden and a utility room. Numerous glazed doors were added, making access to the garden easier and bringing more light into the cottage.
Beautiful renovation
Today, Lumbo Cottage West is a beautiful home mixing traditional build quality with the kind of flourishes only a talented architect can bring.
What was once a drab and dingy entrance hall has been transformed by a huge sloping skylight with zinc-clad frame that stretches across the entire vestibule.
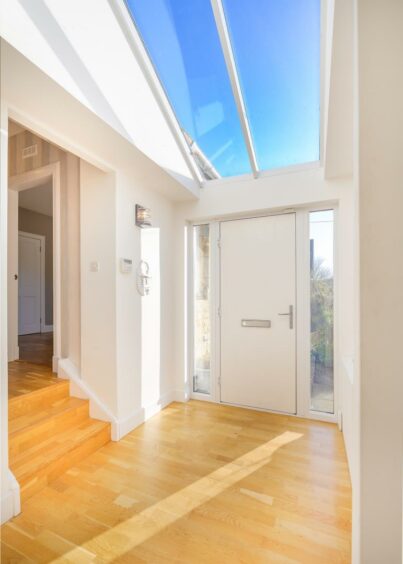
Steps lead down to the living room and kitchen. The living room has a section of exposed stone wall, a large wood burning stove and areas for sitting and for dining. Two sets of glazed doors open onto a deck. As well as the wood burner, the living room also enjoys underfloor heating. Heating to the rest of the house is by an oil-fired boiler and radiators. Engineered oak flooring is used throughout the home.
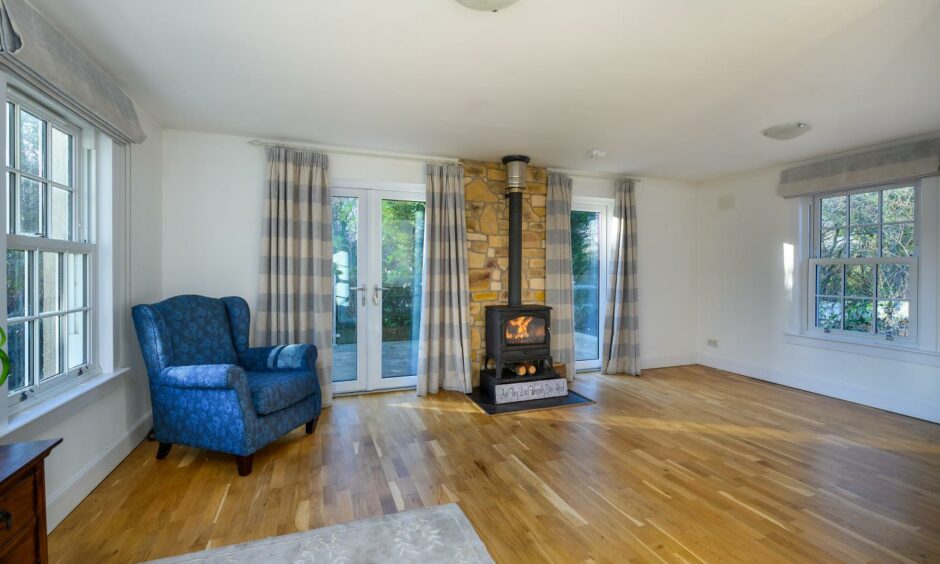
The composite decking, supported by a steel frame, was part of the renovation works. It looks out over the 14th hole of the Duke’s Course. Contemporary glass balustrades offer shelter and add the finishing touch to a striking outdoor area.
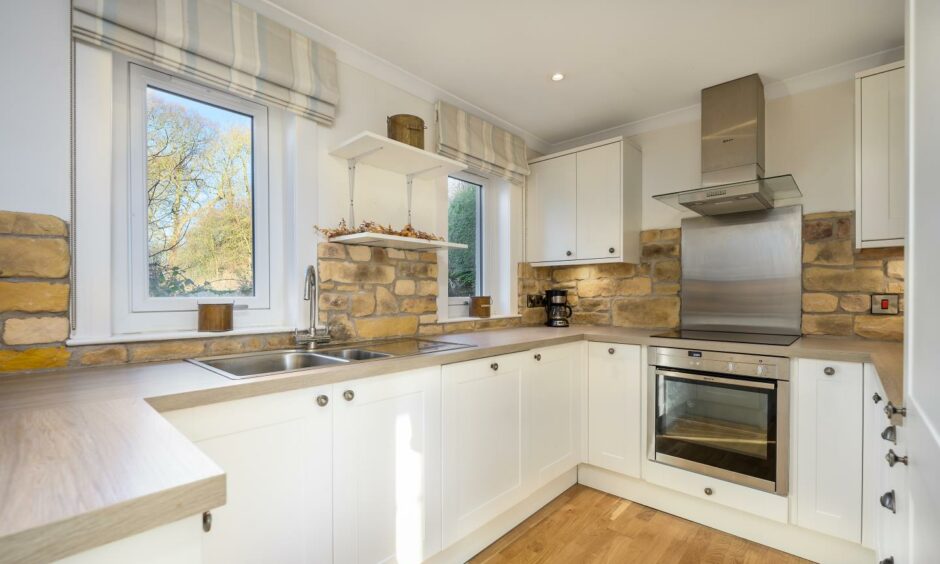
The kitchen also makes good use of stone as a feature and looks out over the side garden to woodland beyond.
Three bedrooms
An upper landing takes you to Lumbo Cottage West’s three bedrooms. The first is a spacious double room with an unusual – but useful – built in shower that is divided from the bedroom by a glass screen. The second bedroom has plenty of storage space and views to the front. It could be either a double bedroom or a home office.
The huge principal bedroom is a fantastic space with its own glazed door out to a patio. It features an exposed stone wall and has its own dressing room along with a large en suite shower room.
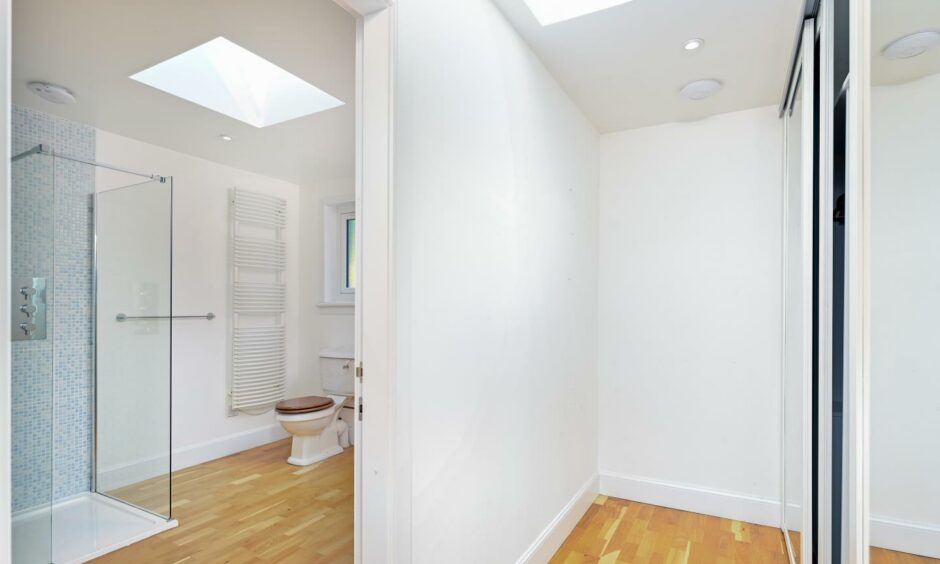
When Margaret and Colin bought Lumbo Cottage West, the rear offshoot extension contained two gigantic bathrooms. These have been reconfigured into a much more sensible layout. In the main bedroom, there is now a dressing room and an en suite shower room. Meanwhile, there is a spacious family bathroom and a utility room with a door out to the back garden.
Landscaping work
The old plastic roof was removed from the extension and a new roof fitted. Three lantern skylights were added as part of this work – one each above the dressing room, en suite and family bathroom. These throw lots of natural light into what would otherwise be quite dim rooms.
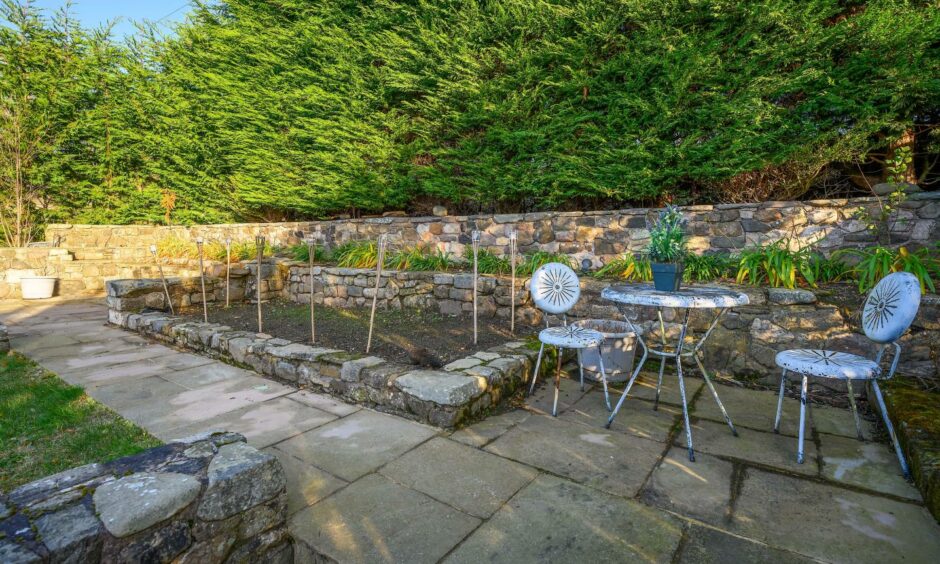
The back garden was landscaped by Cupar-based T&N Gilmartin. Cheap B&Q patio slabs were removed and replaced with imported Indian slate. A set of steps rises to a patio, with a stone wall providing seating and high hedges privacy and shelter. Clever use of lighting makes it a great place to sit round a fire after dark.
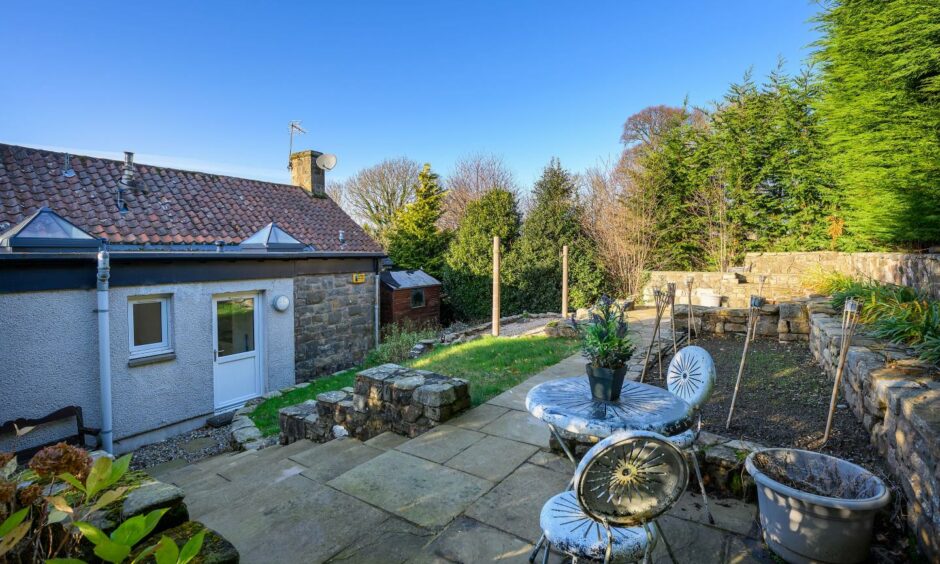
At the front of the house is a driveway that can accommodate three or four cars. There are two garages, one belonging to Lumbo Cottage West and the other to the neighbouring cottage.
Country living
Behind and to the side of the cottage are fields and woodland. “One of the best things about the cottage is its location,” Margaret says. “The Lade Braes path runs by the side of the house and it takes about 25 minutes to walk into St Andrews. It’s a two minute drive to Morrisons and a five minute drive into central St Andrews.
“It’s also a great area for hiking and we see dog walkers all the time.”
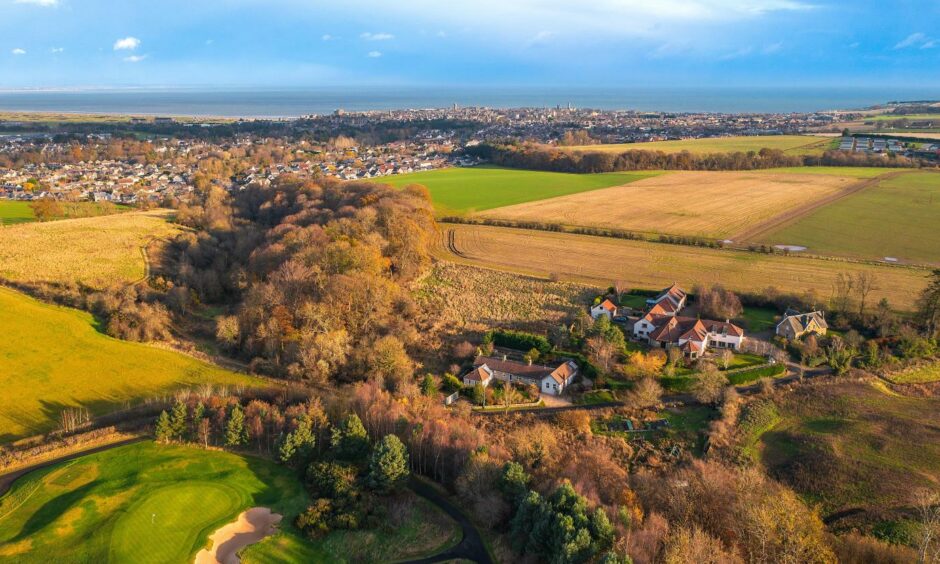
Margaret and Colin are now largely retired. They divide their time between their main home in Crail and Dubai, where Colin still does a little bit of consultancy work.
“Our daughter and our son-in-law are now in their 30s and have moved to Edinburgh where they’ve more career opportunities,” Margaret explains. “Their lives have taken them elsewhere and we no longer need the cottage so we’ve decided to sell it.
“It’s in walk-in condition and doesn’t need any work. Whoever buys it will also be able to make a fortune if they rent it out when the Open is on.”
Lumbo Cottage West is on sale with Savills for offers over £465,000.
