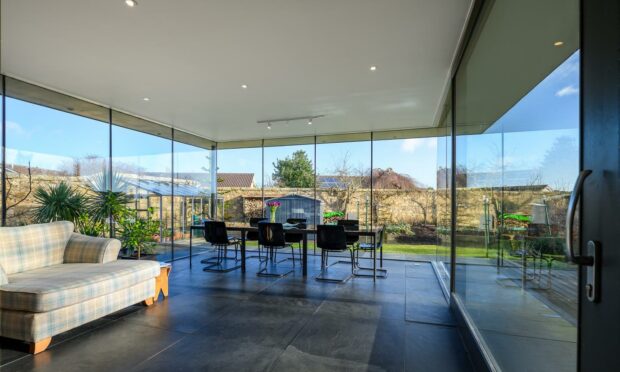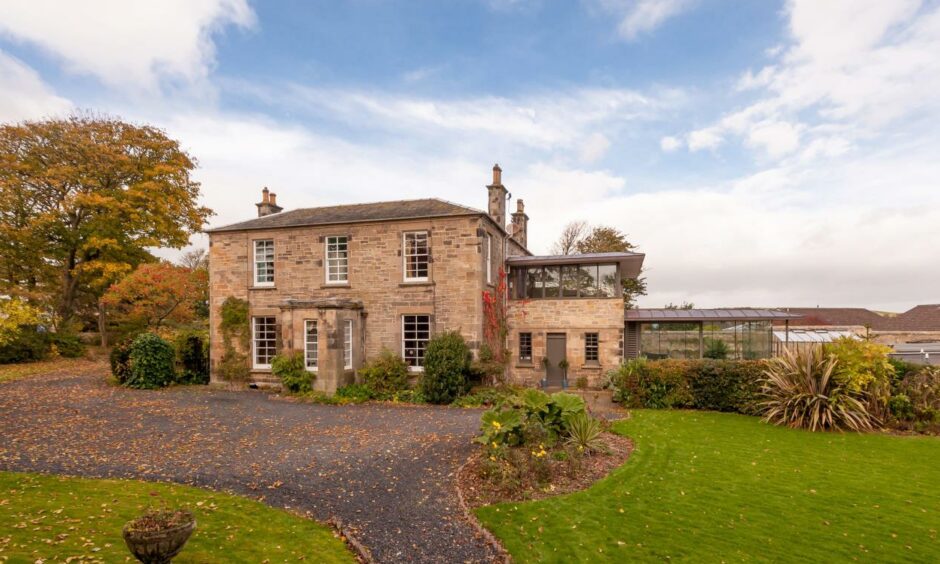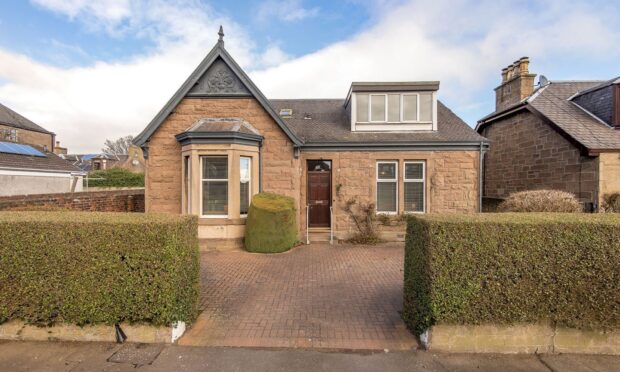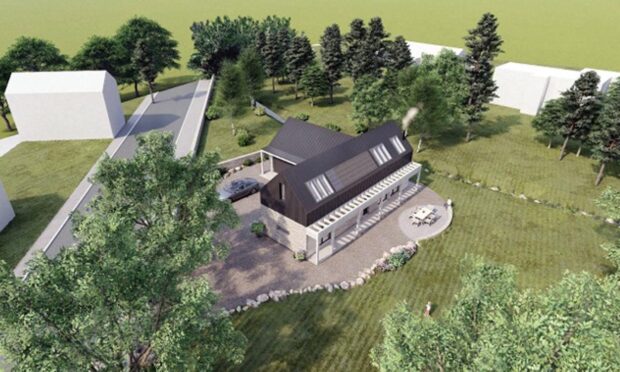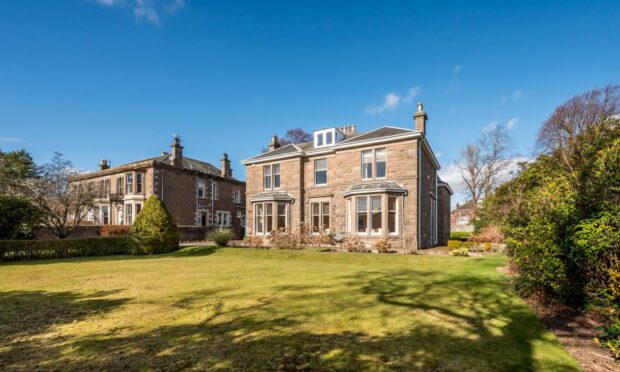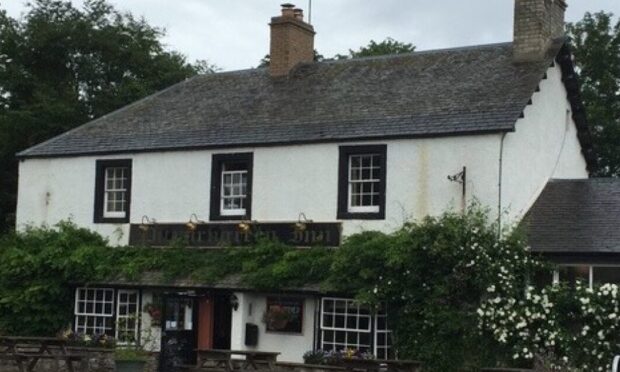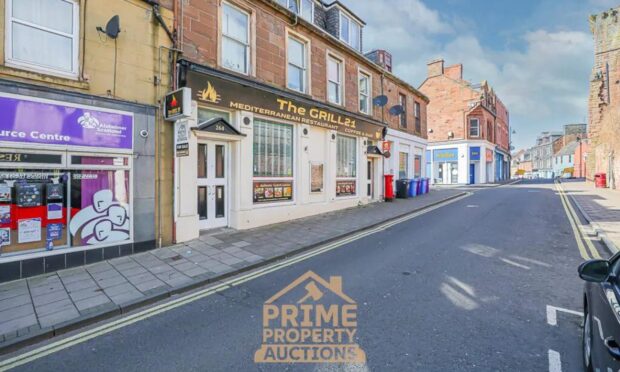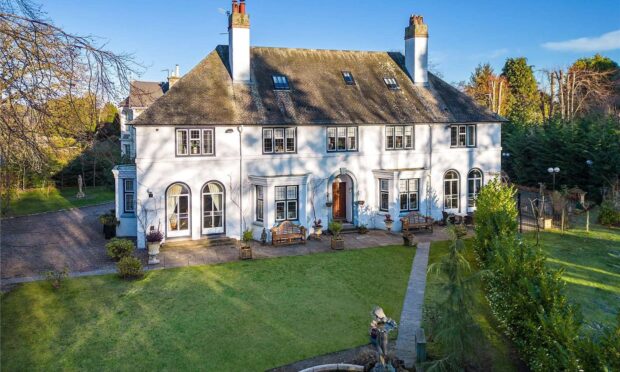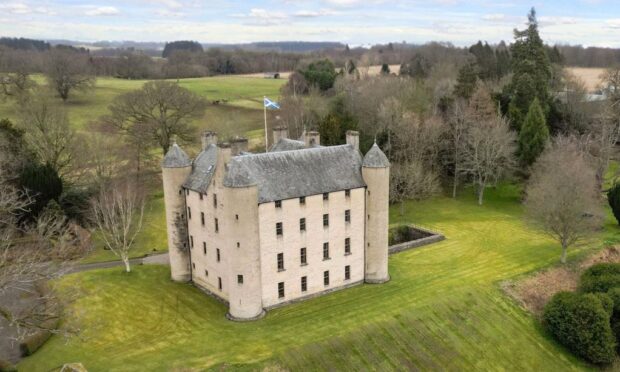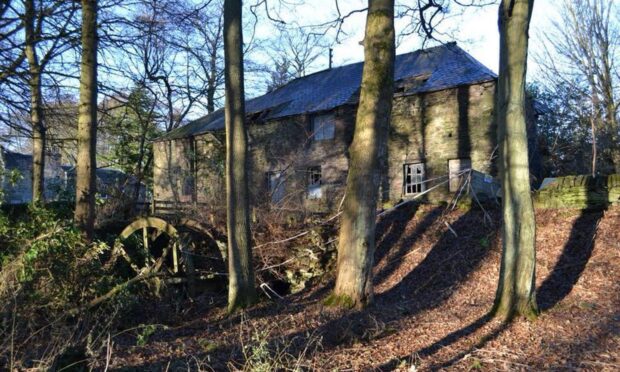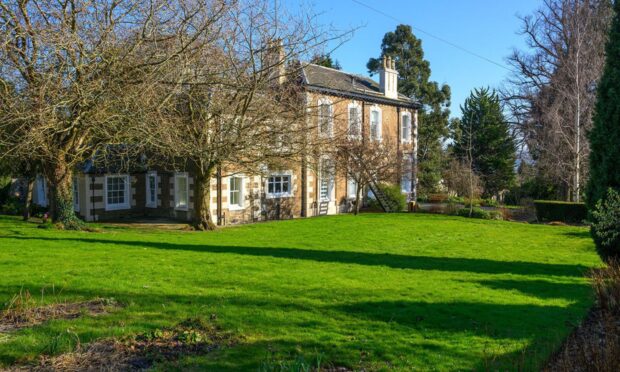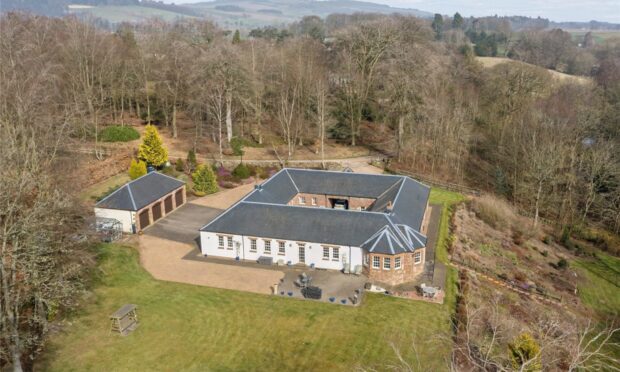A handsome former manse in Kinghorn has been brought into the 21st Century with a fantastic glass extension.
Number 4 Kilcruik Road sits on the hill above the pretty little Fife coastal village. The category B listed house dates to around 1830 and was the former Rosslands Church of Scotland manse.
Roy and Karen Cunningham bought the house in 2001.
Karen says: “We lived in Angus for a long time. We renovated two cottages and then a coach house. Roy got a job in Glenrothes and I worked in Edinburgh so we decided to move. We didn’t really know Fife at all and looked at properties all over the place – Milnathort, Strathmiglo.
“As soon as we saw this house we both looked at each other and nodded. In retrospect I’m really glad we did. We’re only half a mile from the train station so you can be in Edinburgh in half an hour. When I went into an office that made it easy to get to work. We enjoy socialising. You can have a great night out in Edinburgh and get the train home.”
Settling in
The first few years saw them carry out smaller renovation jobs on the Kilcruik Road home, such as replacing the kitchen, adding a shower room and en suite bathroom, and redecorating.
In 2008 they added a dramatic extension off the gable end that has transformed the way they use the house.
Spread over two storeys and made of stone and glass with a copper roof, the new space is light, modern and beautiful.
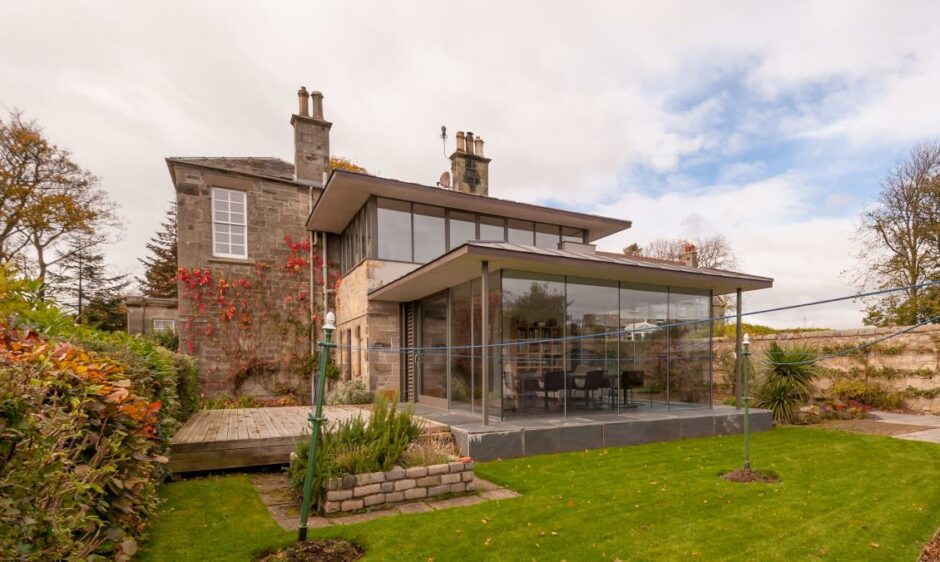
Getting it built was not without pitfalls, however. “We had quite a battle with Historic Scotland,” Roy explains. “They wanted us to build an orangery instead. That wasn’t at all what we wanted. Fife Council’s planning department were very supportive of what we wanted to do but Historic Scotland wouldn’t budge.
“Our architect Euan Millar at Icosis didn’t want an orangery either. He was on the verge of walking away from the project rather than be forced to design something he didn’t believe in.
“Eventually I called a crisis meeting. I got everyone round the table and we talked it through. We compromised a little on what we wanted and agreed a design Historic Scotland were happy with.”
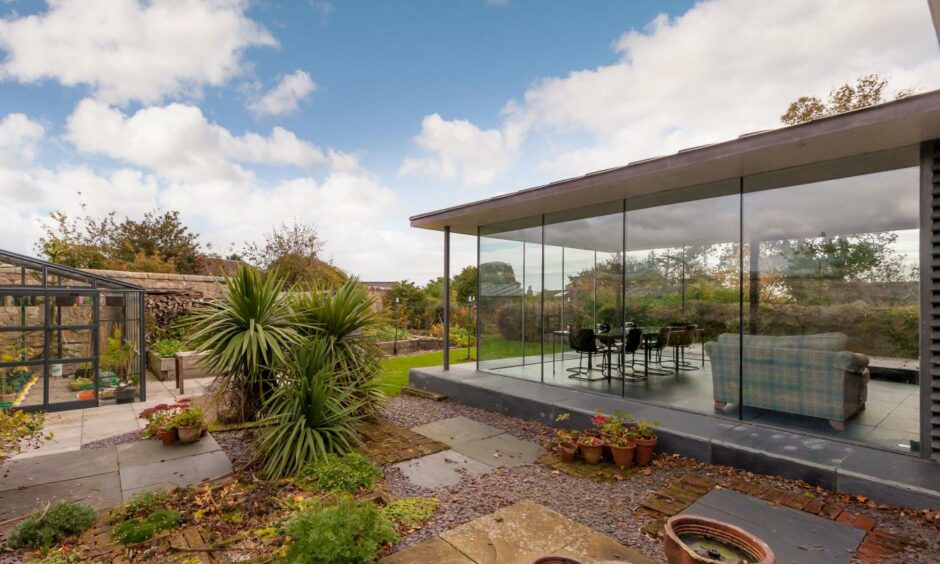
The couple broke through the gable wall of the house at ground and first floor levels to create access points for the extension. They moved the kitchen from a north facing room at the rear of the house into what was previously a cluster of rooms on the east side of the house.
Stunning extension
Today the spacious modern kitchen has a large opening into the extension, with a sliding pocket door for when you want to keep the two spaces separate.
The downstairs part of the extension is a striking living/dining room. With floor to ceiling frameless glass on three walls it feels as if you’re sitting outside. A sliding door opens the room out to a section of decking in the garden.
“We spend a lot of our time in this room,” Karen says. “The weather in Scotland can be all over the place and it feels like you’re outside in here. When the weather is nice enough to be outside we often slide the door open and move a table and chairs onto the decking.”
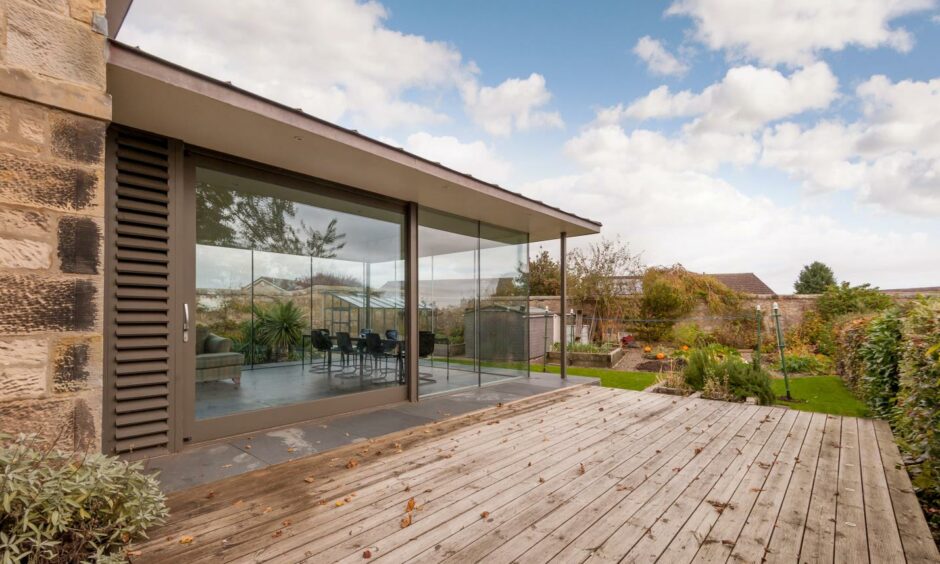
Above the kitchen is the upstairs part of the extension. Accessed from the half landing of the original staircase, a few steps lead into a show-stopping space.
Where the downstairs of the house has partial views to the coast, this upstairs living room has an extraordinary coastal outlook in three directions. The view sweeps from Largo Hill in the east across the Firth of Forth to the Lothian coastline. The Isle of May, Bass Rock, and other smaller islands are all clearly visible on the bright February morning on which I visit.
Amazing views
This room has wall-to-wall windows on two sides to take full advantage of the views. A bank of high level clerestory windows on the north elevation let in extra light and gives views across the wooded hillside behind Kinghorn.
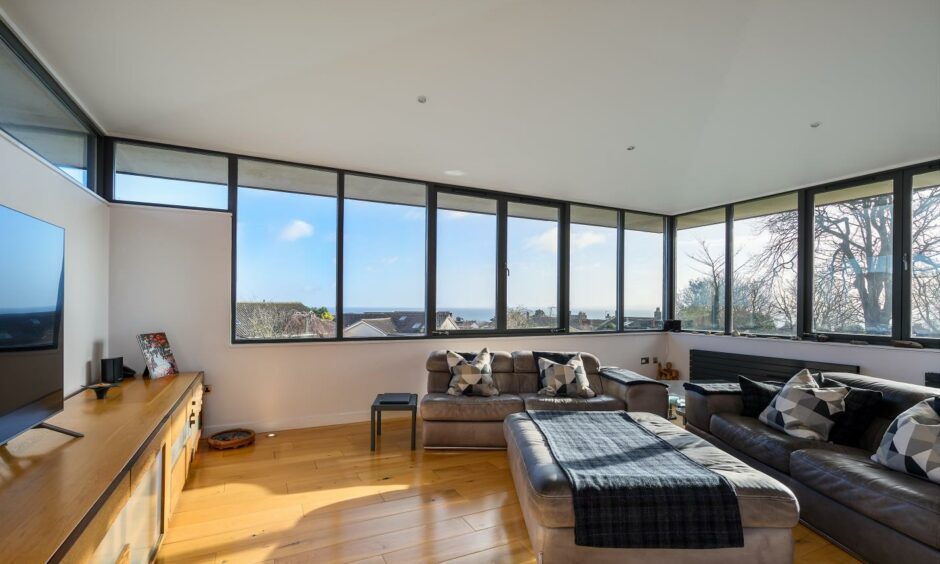
The room is used as the couple’s main living area. A large wood burning stove sits against one wall, while a handmade television and storage unit runs the full length of another. Roy and Karen spend much of the daytime in the downstairs part of the extension before moving up to this living area in the evening.
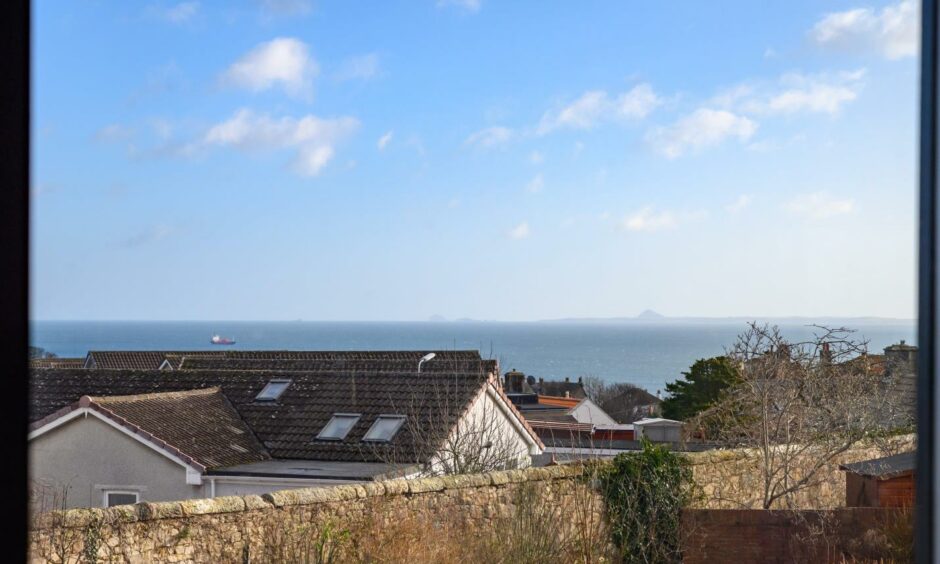
“We have the wood burner on most nights,” Roy continues. “We didn’t put a door on this room – which is just as well or it would get far too hot. The heat from the stove keeps the room warm and spreads out to warm the upstairs bedrooms as well.”
Loads of space
The extension is wonderful but there are also plenty of lovely rooms in the original part of the house. The drawing room in particular is a beautiful, formal room with windows on two sides and a wood burning stove.
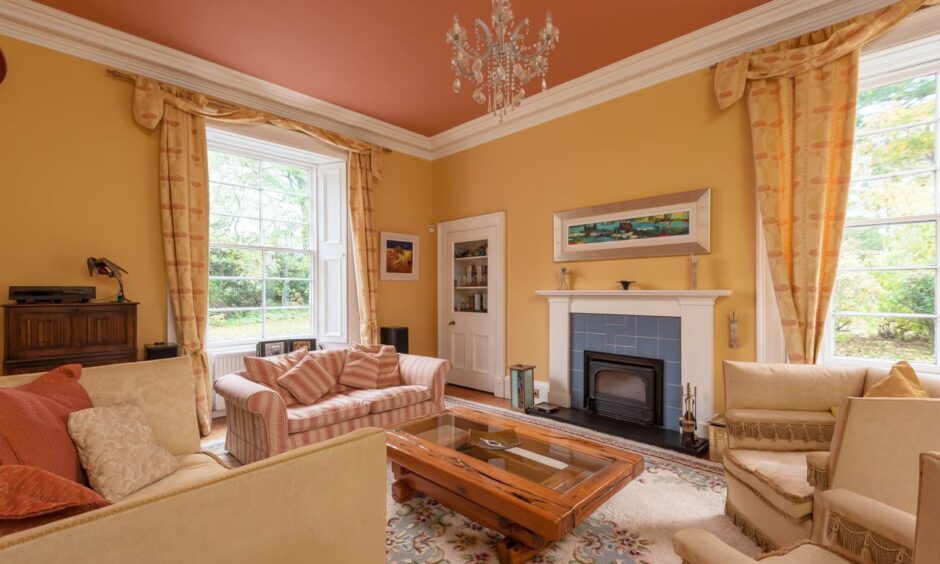
Next to it is the spacious dining room, which has windows facing west. There is a large office with front-facing windows and a huge utility room that is bigger than most kitchens and has a door to the attached garage. Many rooms have original features such as wooden flooring and shutters.
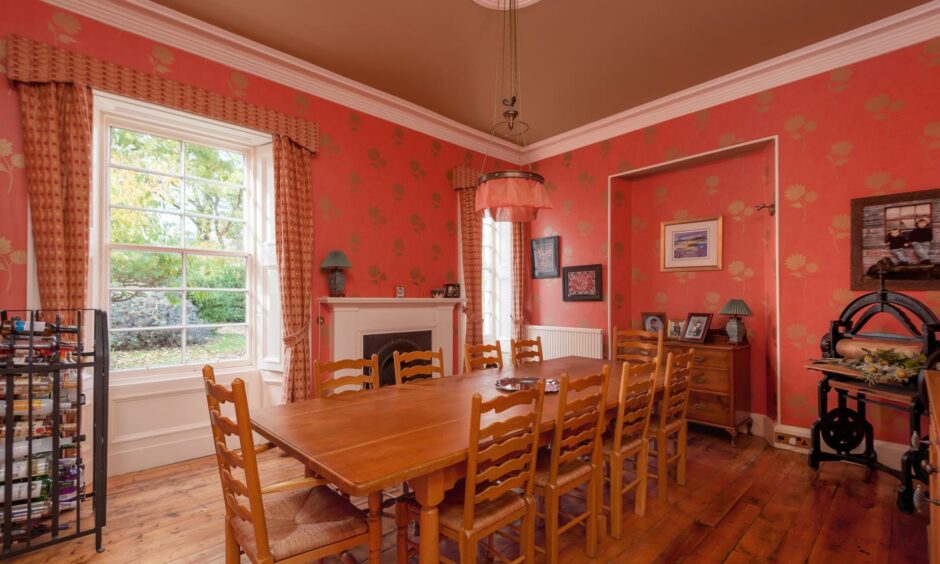
The couple added a downstairs shower room to the house. “We did it to add flexibility so you can use either the office or the dining room – or both – as downstairs bedrooms,” Karen explains.
On the top floor are four big double bedrooms and a family bathroom. The principal bedroom is extremely large and has its own en suite. Both of the front-facing bedrooms have excellent views across the Firth of Forth.
Beautiful gardens
Outside, the gardens extend to almost three quarters of an acre and are surrounded by high stone walls. There is a decked terrace, raised garden beds, a greenhouse and a garden shed.
A pair of beautiful wrought iron gates made by local craftspeople open onto the driveway.
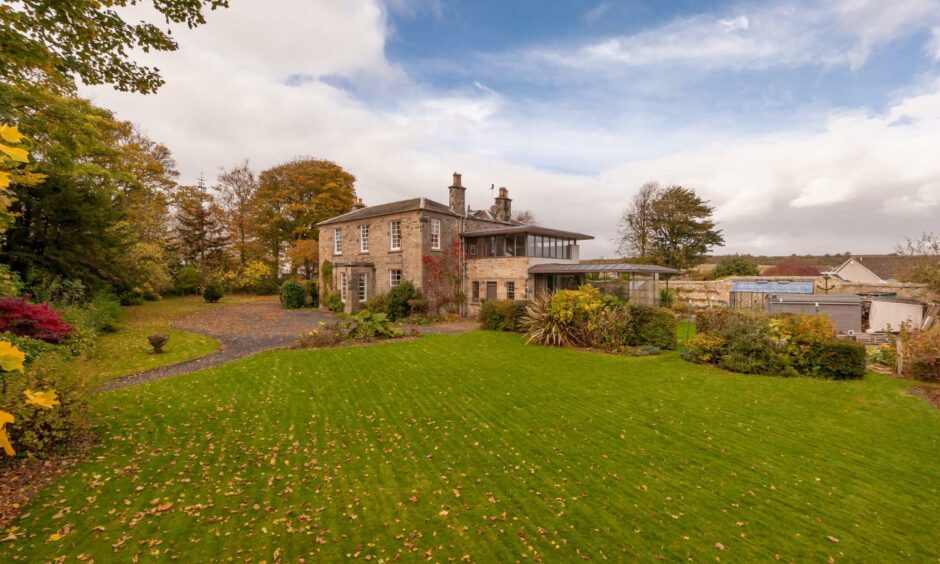
With both their sons grown up Roy, 59, and Karen, 57, have decided it’s time to sell 4 Kilcruik Road and downsize. They’ve bought a plot of land in nearby Burntisland and are hoping to design and build their own house.
Roy says. “All being well we’ll break ground this spring and move into the new house in summer next year. We’re looking forward to it but sometimes we look around us and wonder what the heck we’re doing selling this place.”
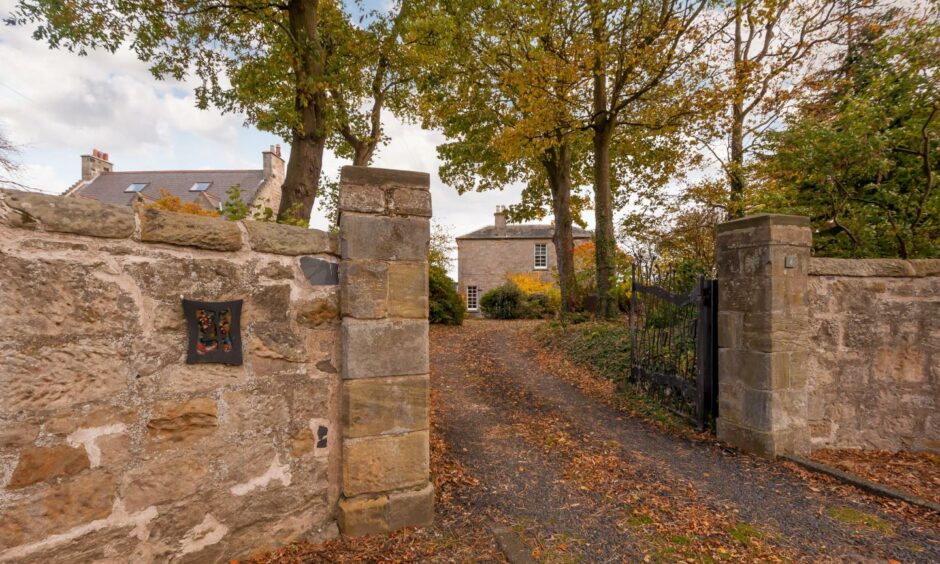
Number 4 Kilcruik Road, Kinghorn is on sale with Savills for offers over £790,000.
