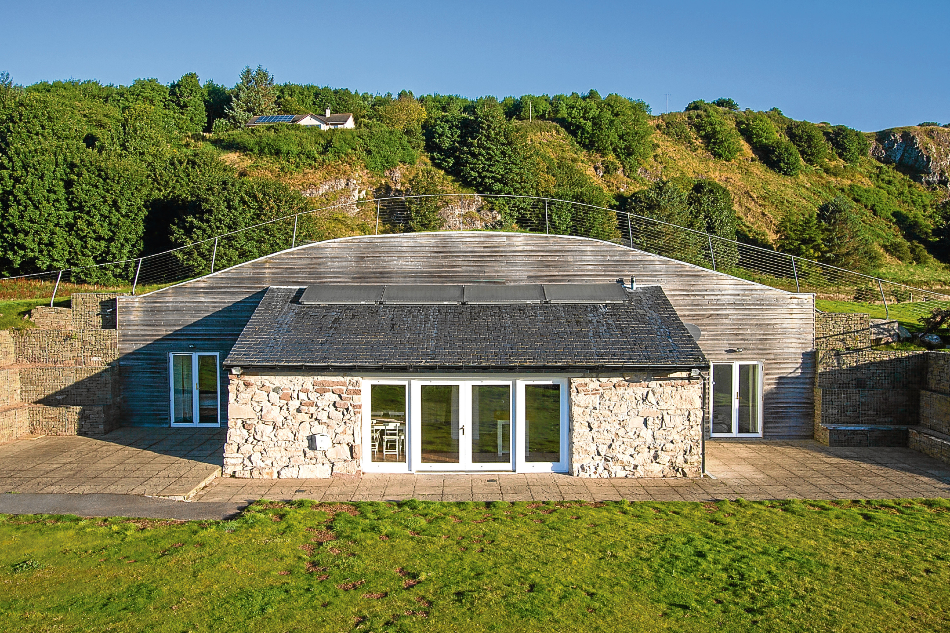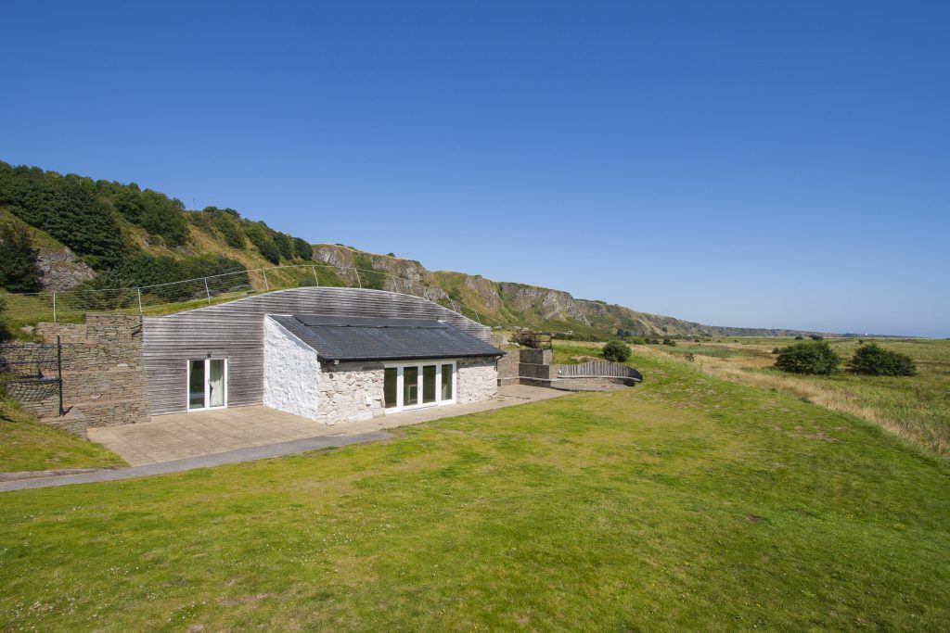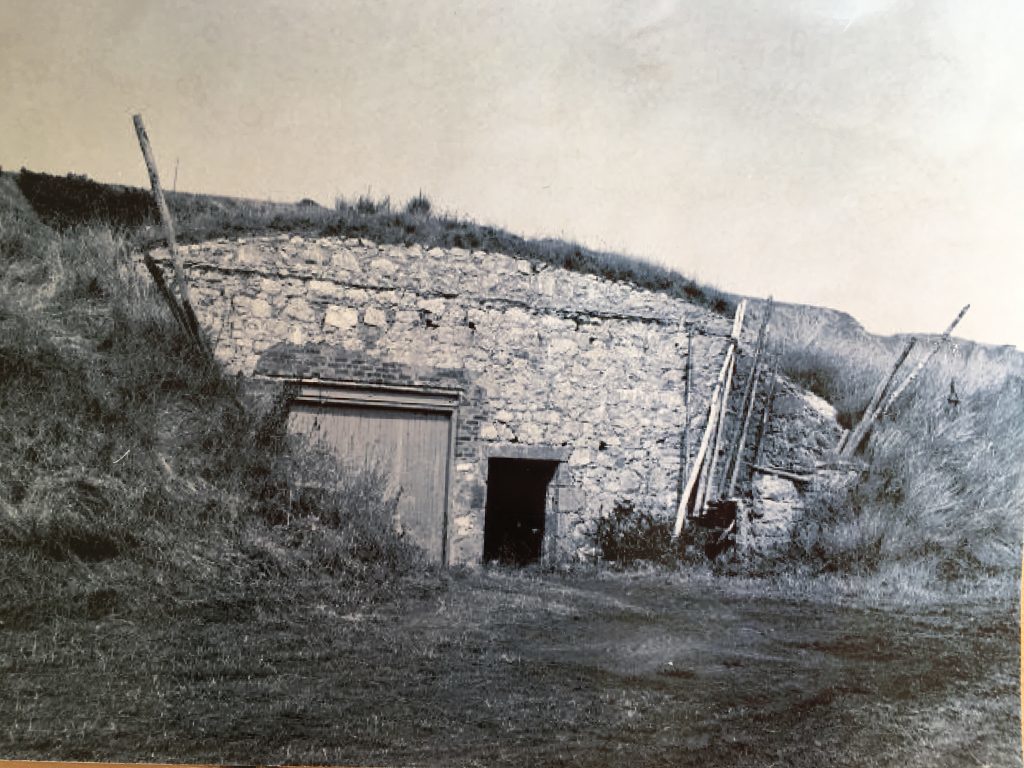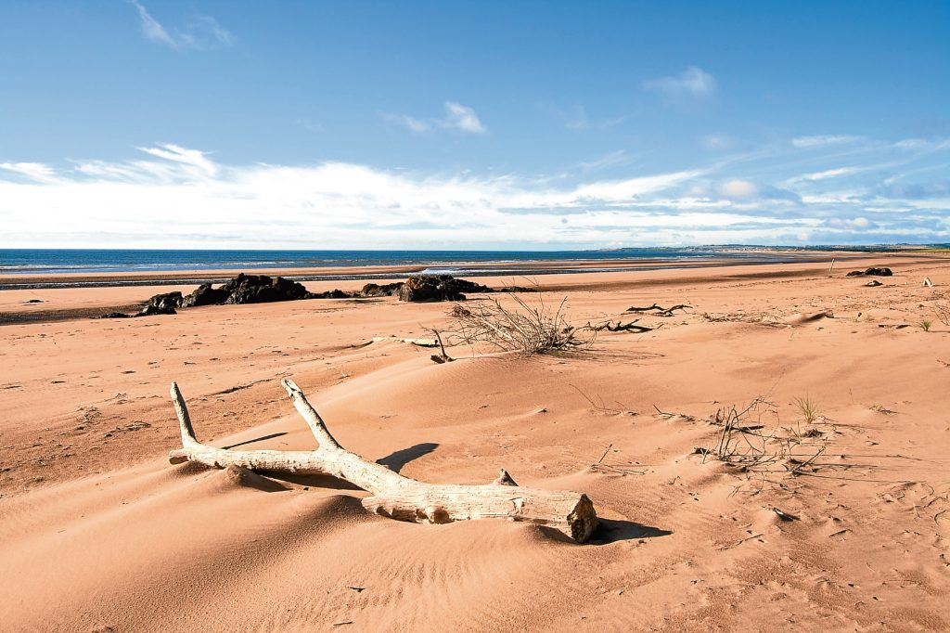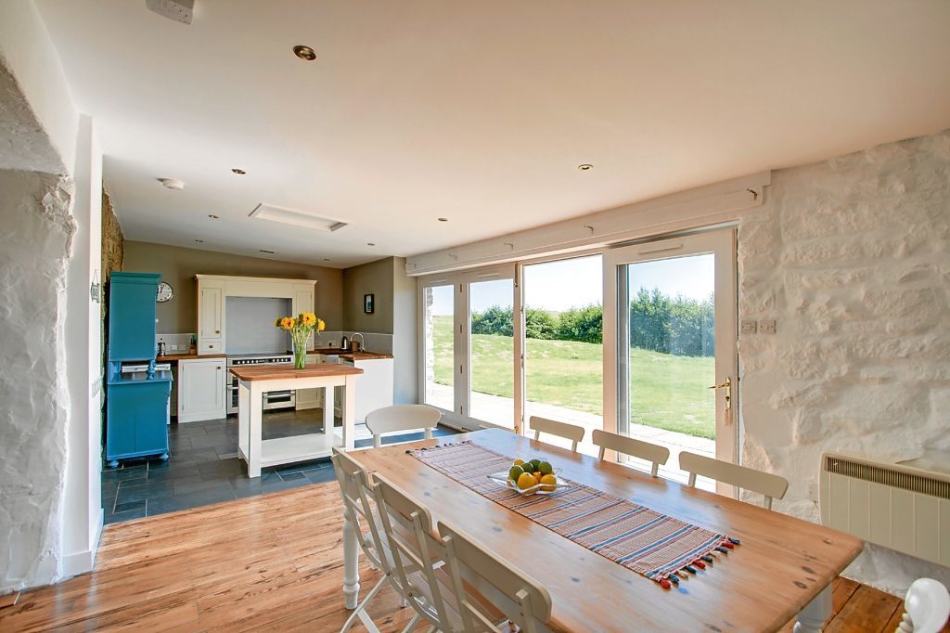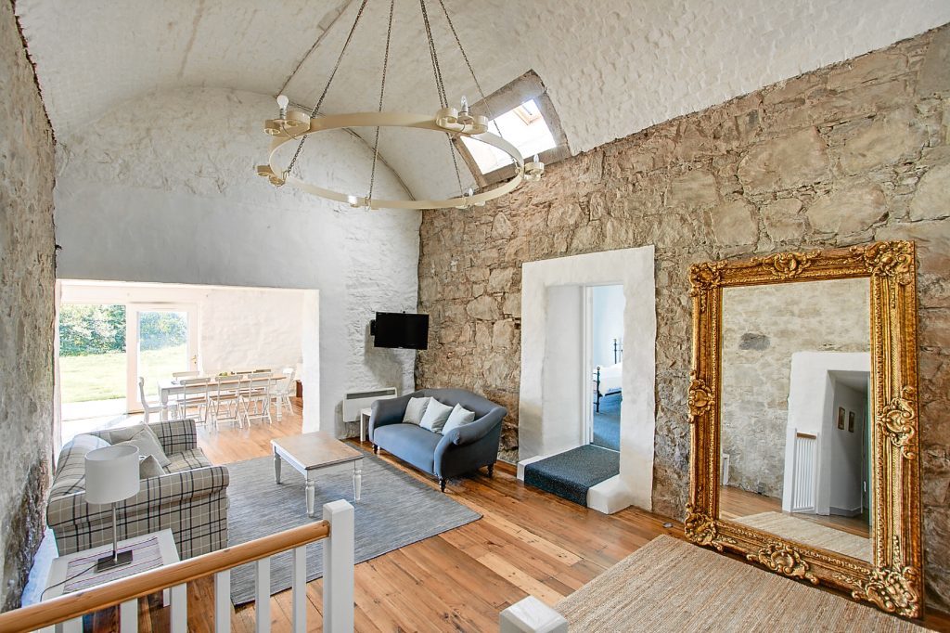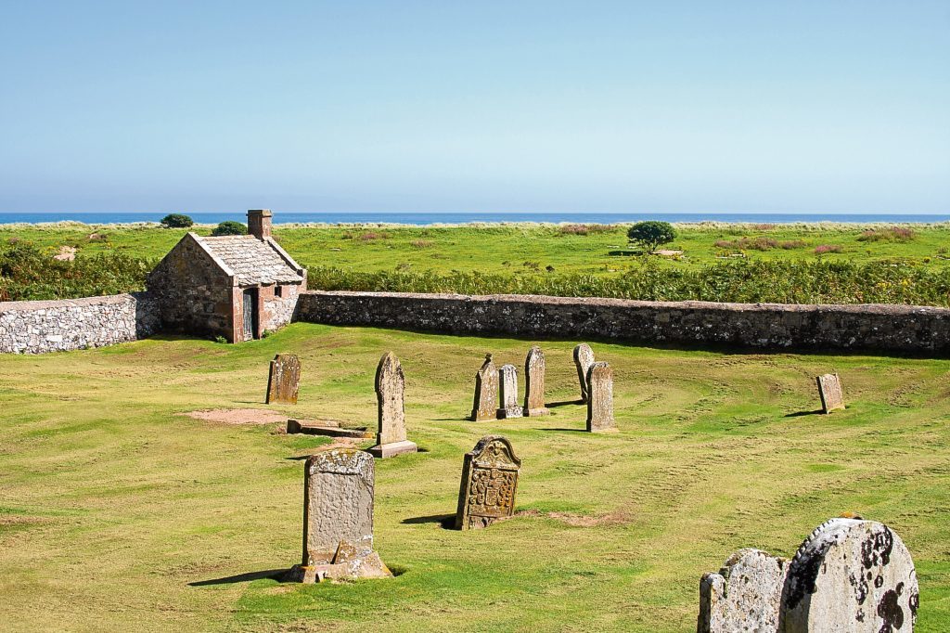“In a hole in the ground there lived a hobbit. Not a nasty, dirty, wet hole, filled with the ends of worms and an oozy smell, nor yet a dry, bare, sandy hole with nothing in it to sit down on or to eat: it was a hobbit-hole, and that means comfort.”
So begins one of the most treasured tales of my childhood and I couldn’t help thinking of The Hobbit when I first laid eyes on the Ice House at St Cyrus.
Set into a hillside, with grass sweeping up its flanks, there’s something delightfully Tolkien-esque about it.
Built in the late 18th or early 19th Century, it sat beside the North Esk until the river was diverted to the south in 1879, where it now forms the boundary between Angus and Aberdeenshire.
It was developed into a restaurant in 2000 and its current owners bought the Ice House in 2008 and converted it into a home.
I’m shown round by Louise McCabe, whose father and uncle own the property and have run it as a holiday let.
The building’s original purpose was the storage of salmon. Huge blocks of ice were carved out of the river (winters were more reliably cold then) and would be stored in the shaded ice house.
Due to their vast size they still wouldn’t have finished melting by the end of the summer and were still capable of keeping fish fresh.
Louise (41) has grainy old pictures of men wading into the North Esk, standing atop ice floes and hacking at them with pickaxes. It must have been cold work indeed.
Today, the Ice House’s interior is anything but icy. A wood burning stove flickers merrily away at the back of the vaulted, open plan kitchen and living area.
The house looks over the former riverbed to the dunes, beyond which lies the three mile stretch of gold that is St Cyrus Beach. It has direct access onto what locals call the Gurkha bridge – it was built by the tireless Nepalese soldiers – that leads to the beach.
Louise and her family had the house extensively renovated, excavating each side of the house before tanking and insulating to keep the moisture out and warmth in.
They built a fire pit to one side with a sheltered semicircle of seating around it. They even installed a hot shower on the outside.
“We thought it would be ideal for de-sanding after the beach, washing down kit and dogs and so on,” Louise explains. “We had to drill through to the house for the plumbing anyway so thought, why not make it a heated shower?”
Hot water for the Ice House is supplied mainly by solar panels with an immersion as backup, and heating is electric.
The ground floor has a bright and cheerful kitchen/dining area that leads back to a living room with enormous vaulted ceiling and skylight-lit mezzanine level.
Upstairs is the master bedroom with en suite bathroom and another room off that can be used for a child’s bed or as a dressing room.
The two wings of the house contain double bedrooms, one with en suite and both with patio doors out to the south-east facing terrace.
The garden stretches to an acre, while Louise’s father and uncle own the path and land up to and including the nearby cemetery. Louise says the purchase of this, stretching to 3.5 acres, can also be negotiated.
One of the garden’s greatest pleasures is the ability to walk right over the grassy living roof of the house – cages protect skylight windows and the chimney for the stove and there’s a railing to stop youngsters tumbling off.
From here the dramatic views to the cliffs at the rear are almost as captivating as the stretch of sand and sea that also sweeps into sight.
jmckeown@thecourier.co.uk
The Ice House is on sale through Savills for offers over £340,000.
