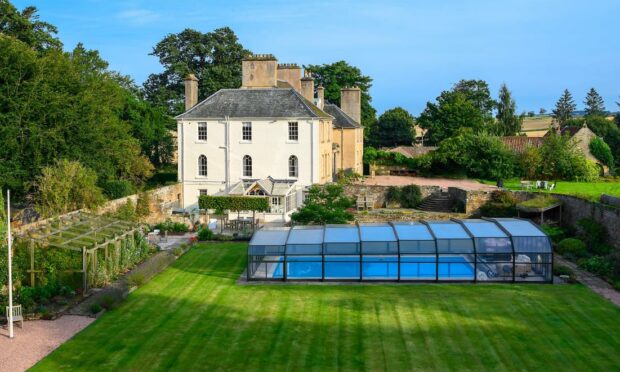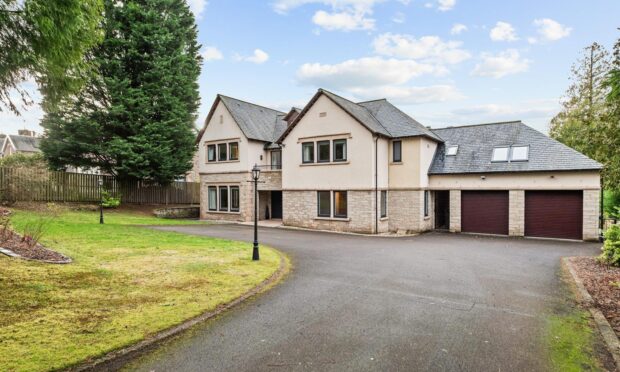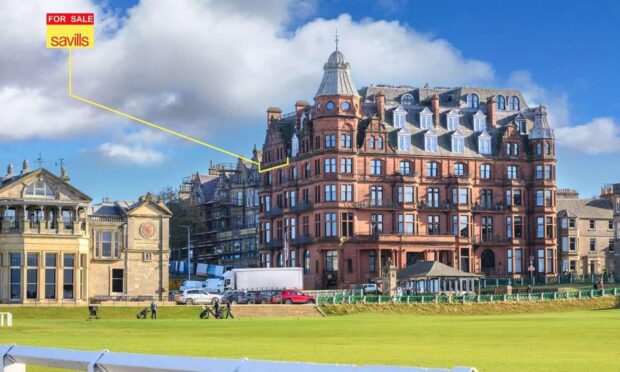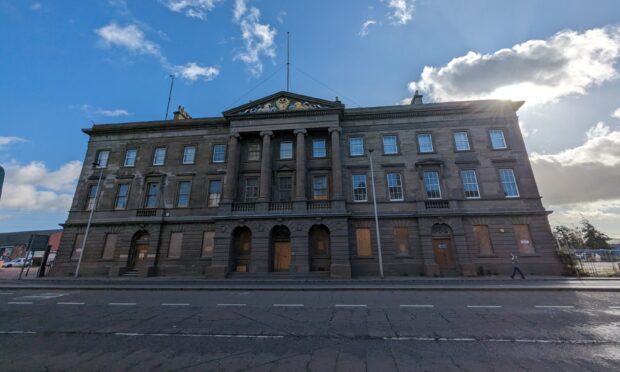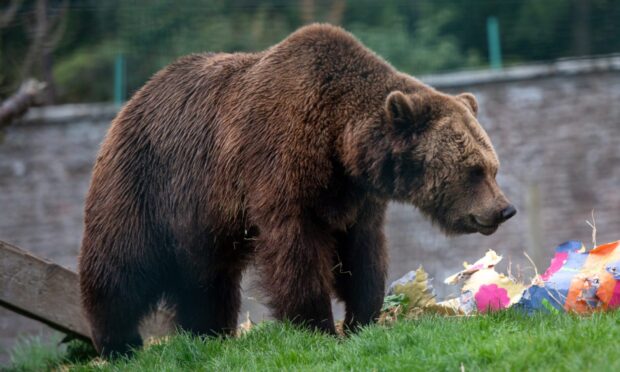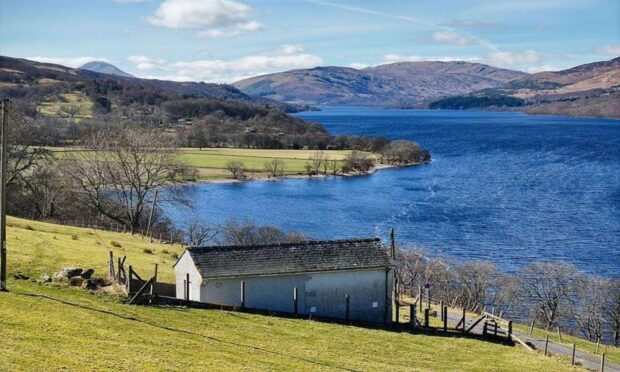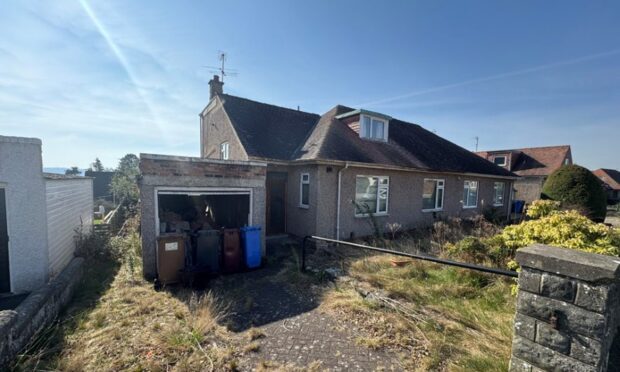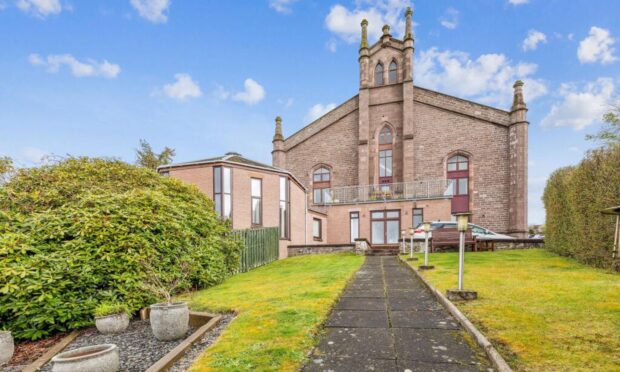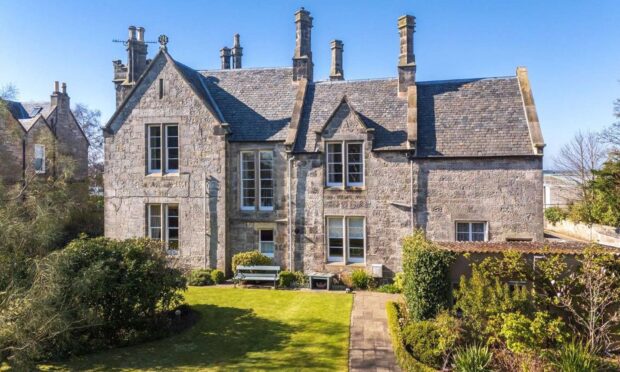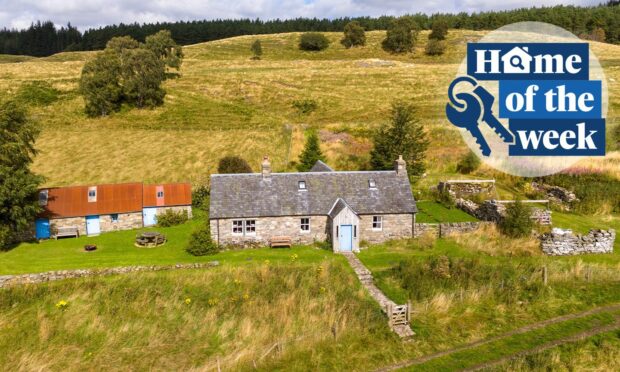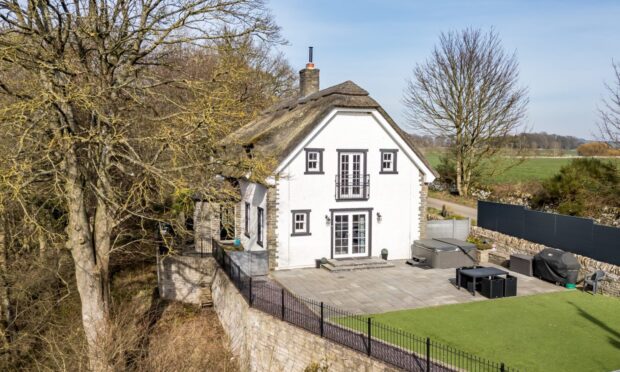West Kincaple House is the west wing of a handsome mansion house a short distance from St Andrews.
The original Kincaple House was built for Alexander Meldrum in 1879. Half a century later architect John Donald Mills added two large wings, turning it from a country home into a bona fide mansion house.
In the 1990s the mansion house was subdivided into two large houses, with three flats being made out of the former servants’ quarters in the east wing.
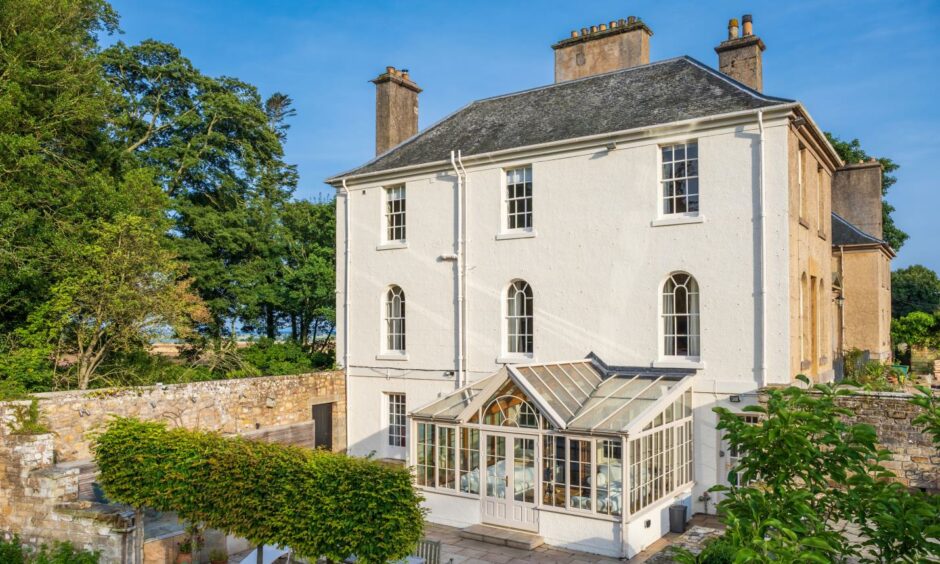
West Kincaple House forms the northwest wing of the building. With almost 420 square metres of floor space and 1.6 acres of grounds it is, by any reckoning, a huge home.
Roy and Eliza McLachlan bought it a decade ago, having previously lived in St Andrews. It’s not hard to see what attracted them to the house.
Fantastic location
A sweeping gravel drive comes off the minor country lane running through the hamlet of Kincaple and deposits you in the expansive grounds of the handsome mansion house.
Mature trees are scattered around the grounds. There is a walled garden. And there are sweeping views across the coastline and out to sea.
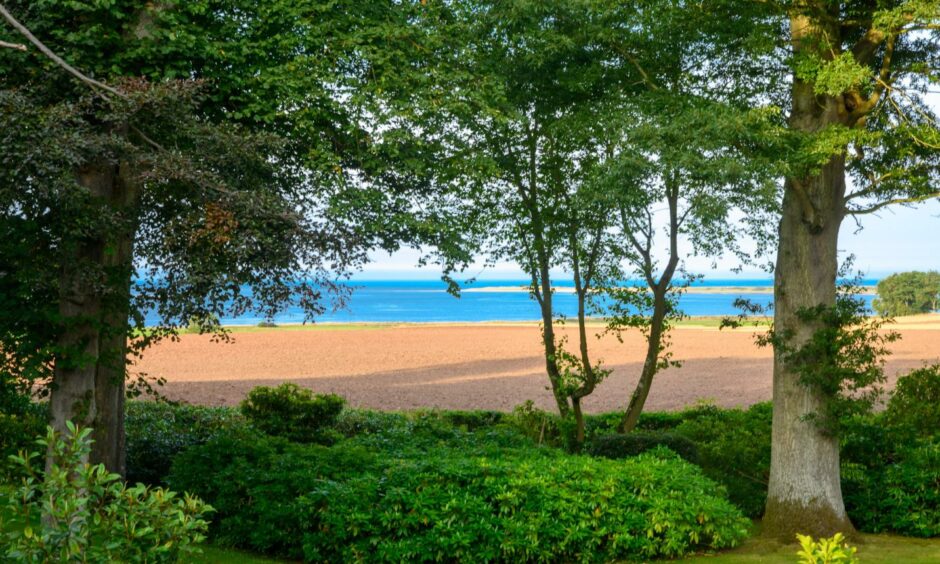
Eliza ushers me through the door and into a lovely reading room with a full wall of bookshelves – she and Roy are both big readers.
From there we move into the warm and welcoming kitchen. This has oak parquet flooring and a large Aga which casts its heat around the room.
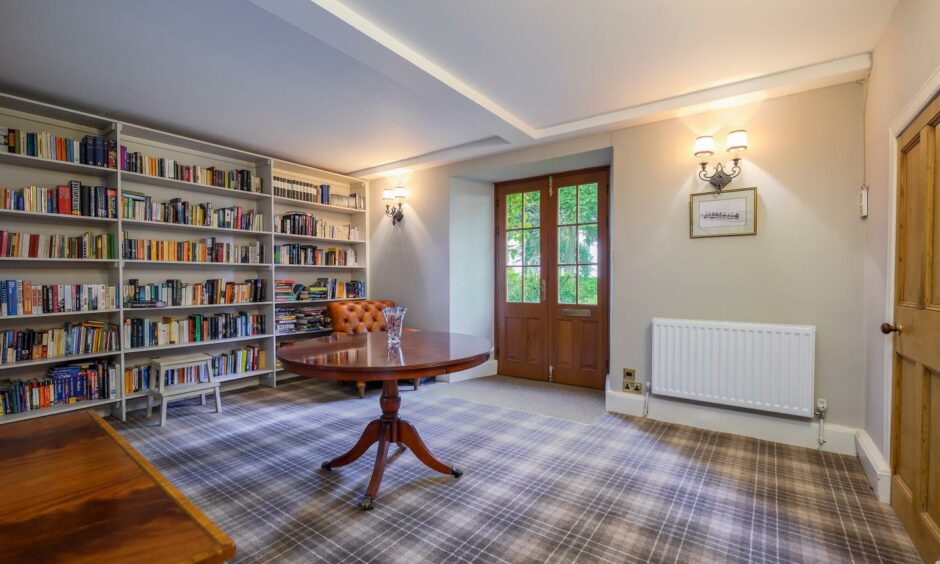
“This would once have been the billiards room when this was one big mansion house,” Roy explains. “If you look closely you can see where the direction of the wood flooring changes. That’s where the legs of the billiard table would have sat.”
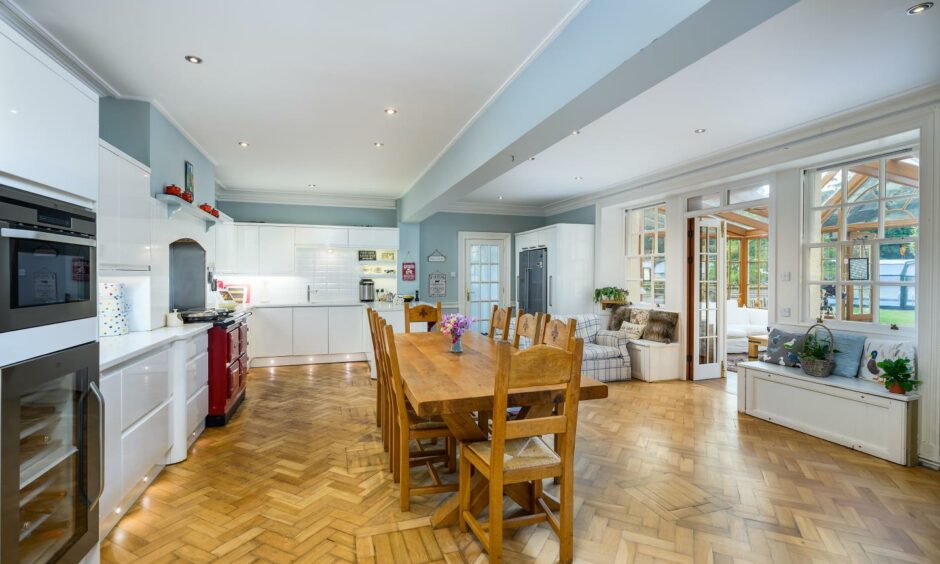
Off the kitchen is a beautiful Mozolowski & Murray conservatory which enjoys views across the walled garden. A pair of comfy sofas indicate this is one of the couple’s favourite reading spots.
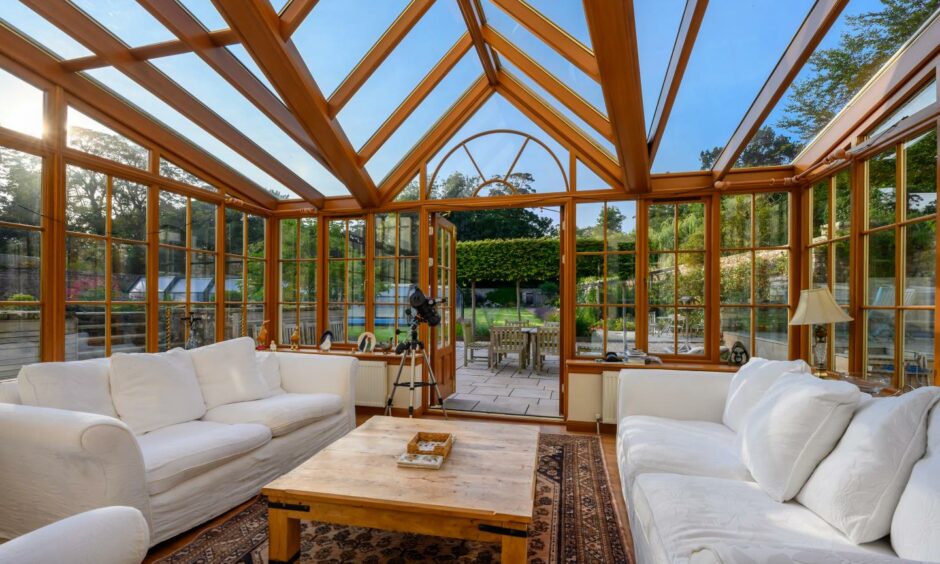
A step up from the kitchen leads into a family room, which has a large wood burning stove and doors out to the garden. Behind the kitchen is a long corridor with garden access which is unheated and used as a pantry.
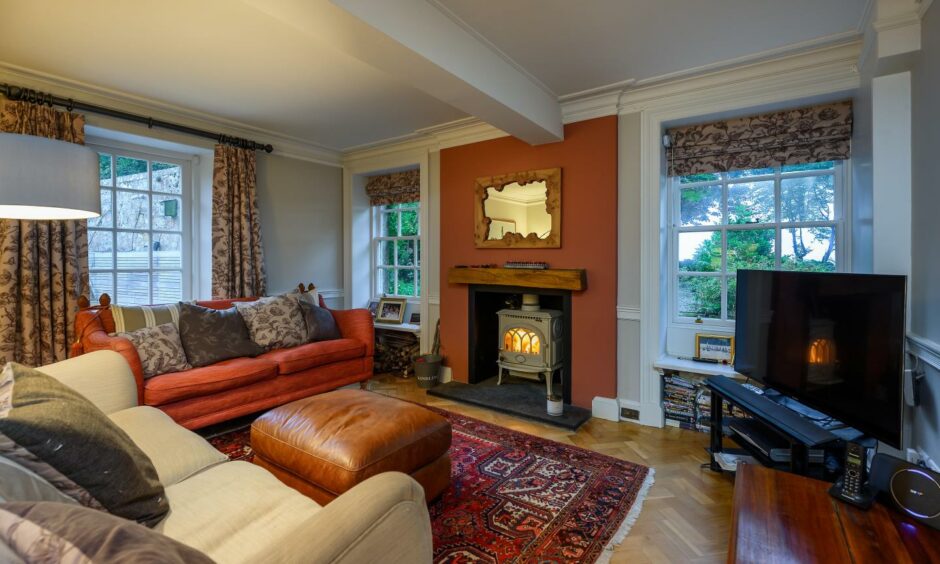
The ground floor hallway has three double bedrooms off it, as well as a laundry room, a WC and a shower room. Roy and Eliza fitted en suite shower rooms to two of the three bedrooms.
Amazing drawing room
A staircase sweeps up to the first and second floors. The first floor of West Kincaple House contains just a single room. But what a room it is. The drawing/dining room stretches for 45 feet in length and is almost 19 feet wide.
“This room on its own is larger than most two-bedroom flats,” Roy smiles. “It’s really good for family gatherings and parties.”
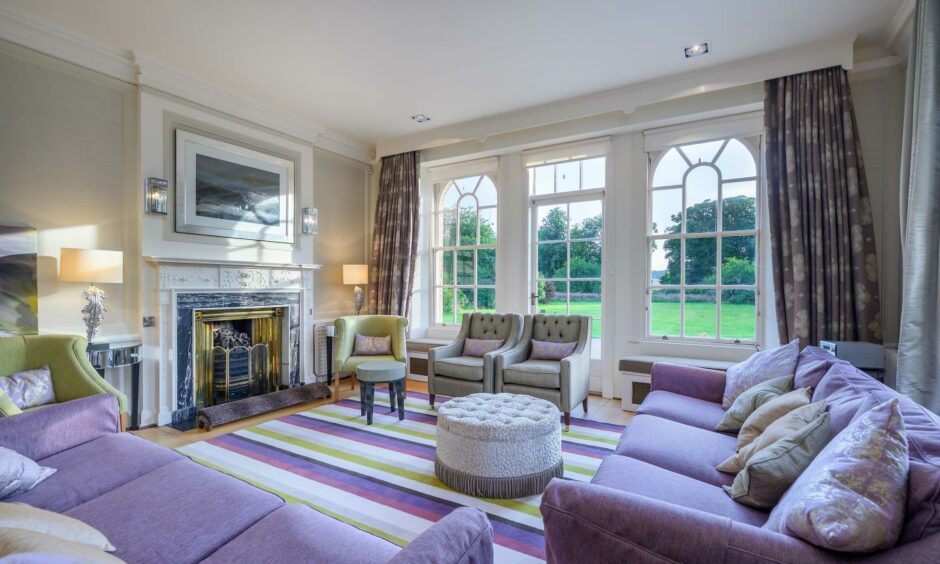
To one end is a large formal dining area with a fireplace, while to the other side is a sitting room with living flame gas fire and three windows overlooking the gardens. It’s a real show-stopper of a room that wouldn’t look out of place in even the most majestic stately home.
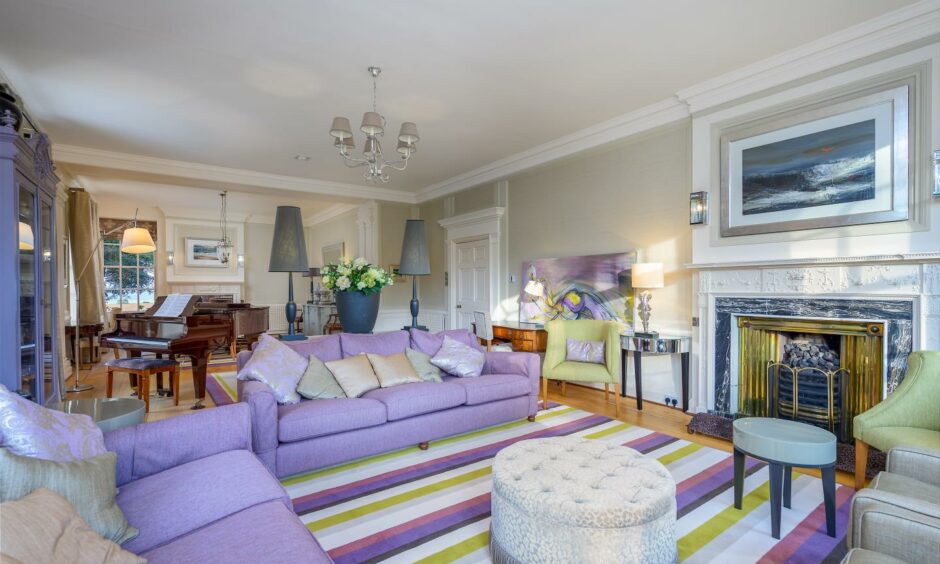
The uppermost floor of the house contains two home offices and two en suite bedrooms. Roy’s office looks west to the rear of the house across the Fife countryside, while Eliza’s faces east and has fantastic sea views.
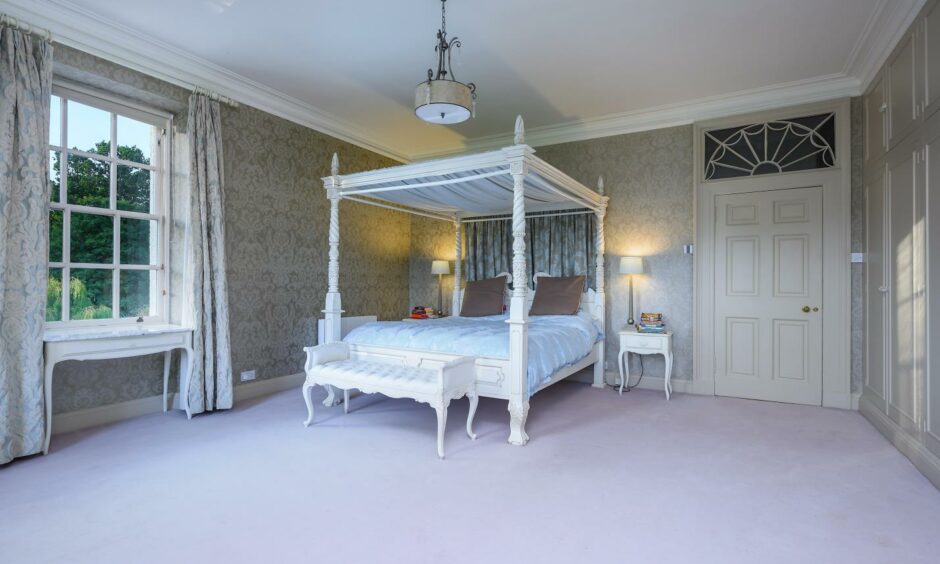
The smaller of the two bedrooms is a spacious double and has sea views. The fantastic master bedroom, meanwhile, has a huge and luxurious en suite bathroom, built in wardrobes, a four poster bed and windows on two sides.
Beautiful gardens
West Kincaple House has extensive and beautiful grounds which are looked after by a gardener. “Last year we had the garden redesigned by the same man who did the gardens at Dumfries House for Prince Charles,” Roy says.
“He put in more than 450 shrubs and plants. Sadly we will most likely have sold the house before they really come into their own but I look forward to coming back at some point and seeing them.”
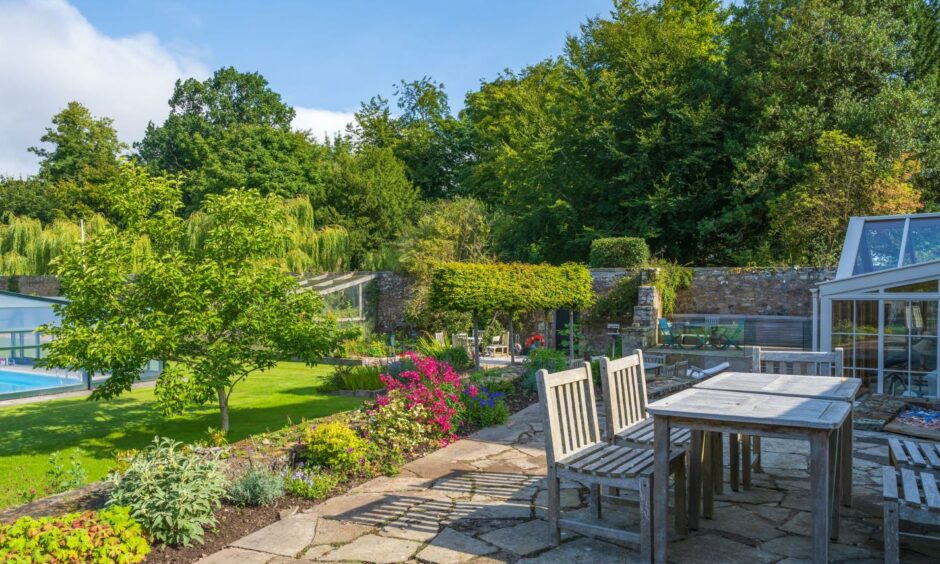
Beside the house are two patio areas, a lower and an upper section. “No matter where the sun or the wind are coming from there’s always somewhere to sit where you can be sheltered and in a sunny spot,” Roy continues.
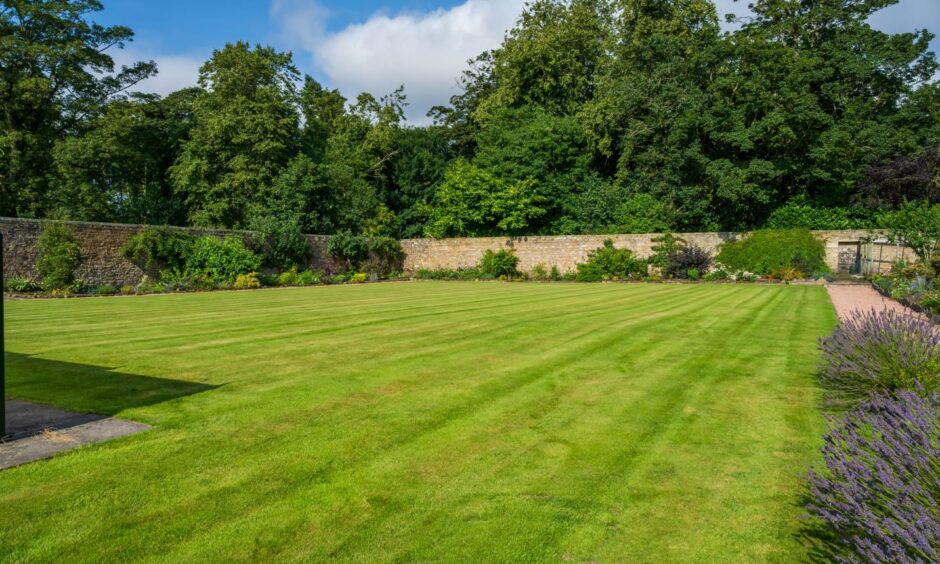
A path runs around the border of the walled garden. A fenced fruit cage keeps birds way from the healthy crop of raspberries, blackcurrants, redcurrants and gooseberries.
Fruit trees grow against the garden’s high walls. “We have a lot of ancient varieties of apple and pear,” Eliza says. “They taste so much better than the bland varieties you get in the supermarket. We have a chest freezer in one of the stables and are fairly self-sufficient for fruit.”
Swimming pool
Without doubt one of the highlights of West Kincaple House is its heated swimming pool. The enclosed pool measures 12×6 metres and has a solar cover which helps keep it warm. A hot tub sits next to the pool.
“It is a great facility to have,” Roy says. “I’m a runner and sometimes jump in for a cooling dip after a trot. It’s great to have for barbecues in the summer as well.”
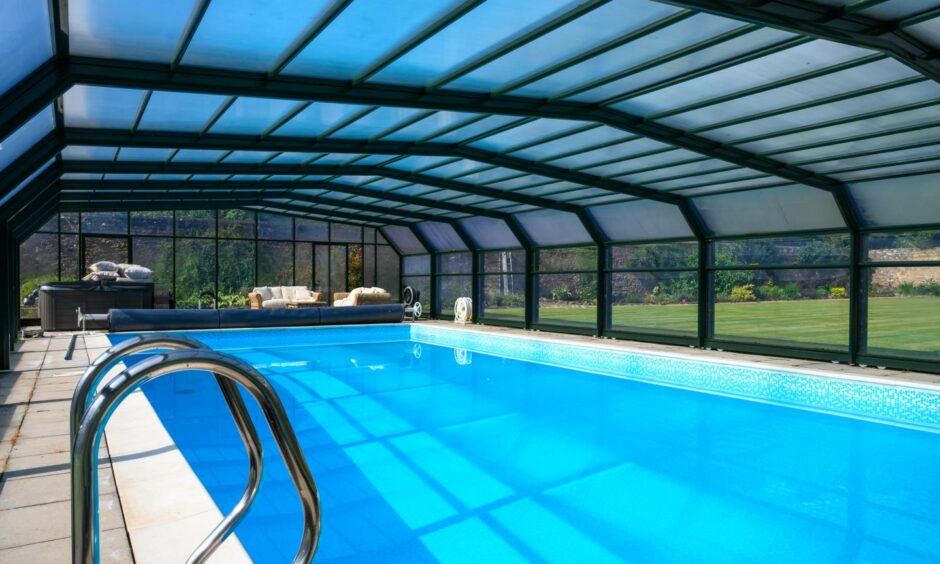
Behind the walled garden is a small paddock with wooden rail fencing and beautiful willow trees. The couple keep chickens and ducks here.
A row of paddocks and a range of outbuildings provide plenty of outdoor storage. Many of them are packed with enough firewood to see West Kincaple House through an apocalypse.
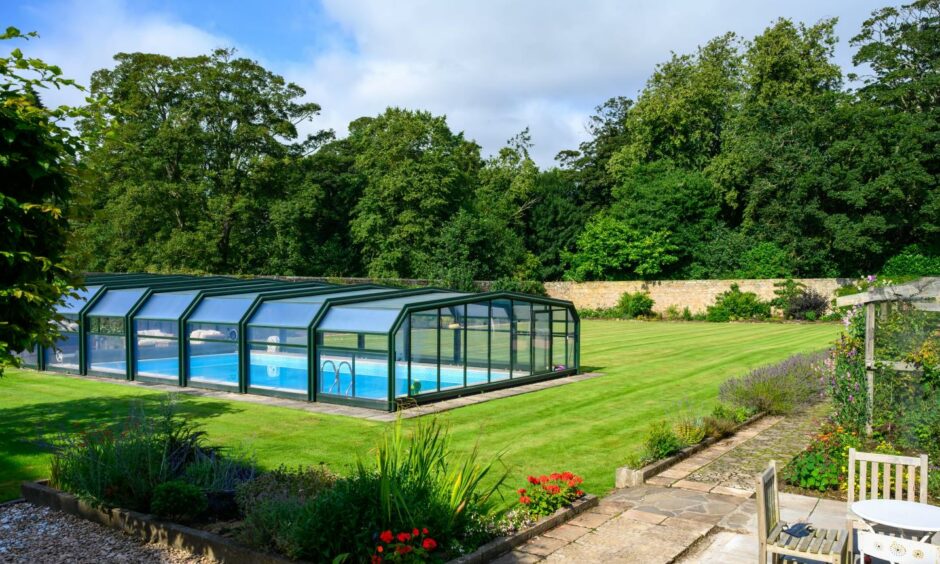
Now both retired, Roy, 72, and Eliza, 66, have decided West Kincaple House is too big for their needs. “We’ve had a fantastic 10 years here and I love living out in the countryside,” Roy says. “We do need to have one eye on the future though and this house will eventually become too much for us to manage.
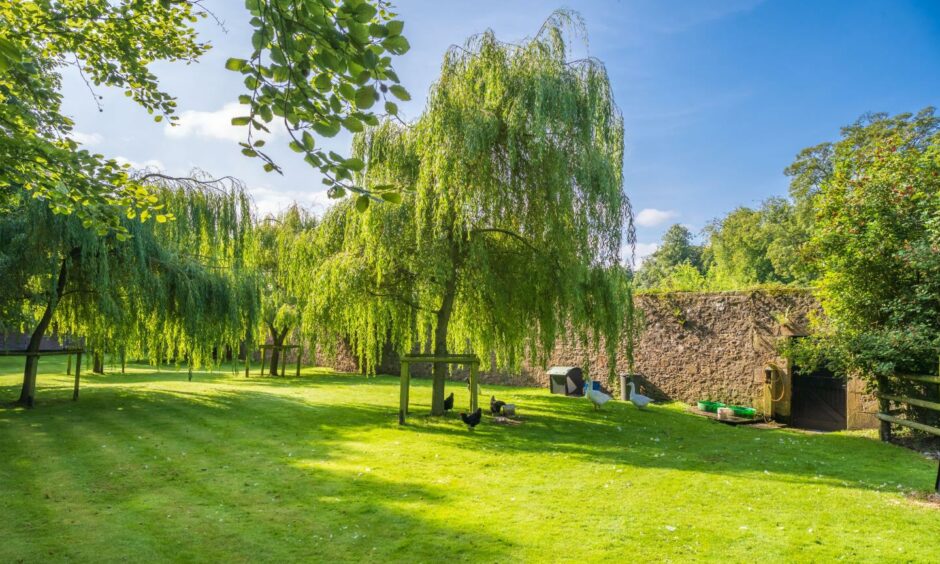
“We’ve kept a house in St Andrews which is smaller and will suit our needs better.” He gazes wistfully across the paddock, through the trees and out to sea. “I will miss having all this space to enjoy.”
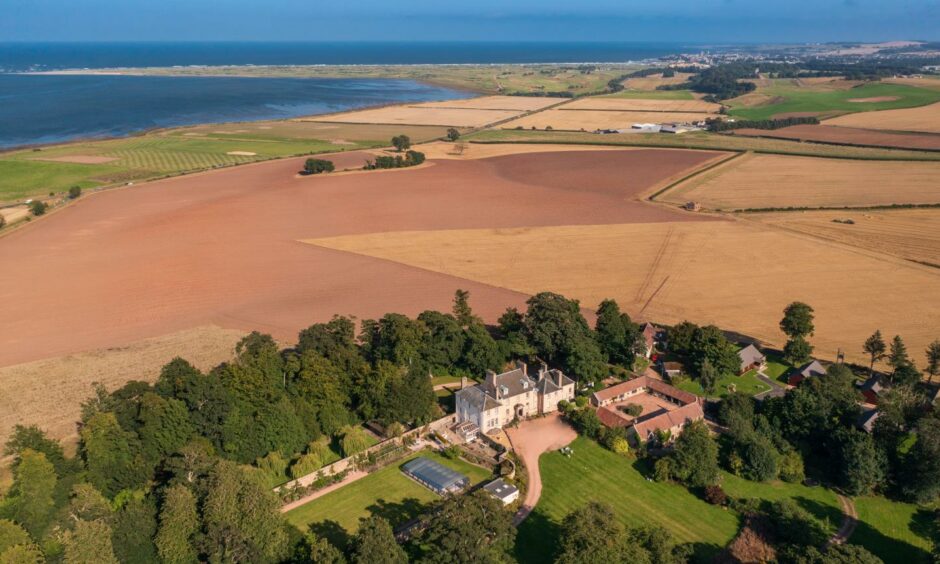
West Kincaple House is on sale with Savills for offers over £1,250,000.
