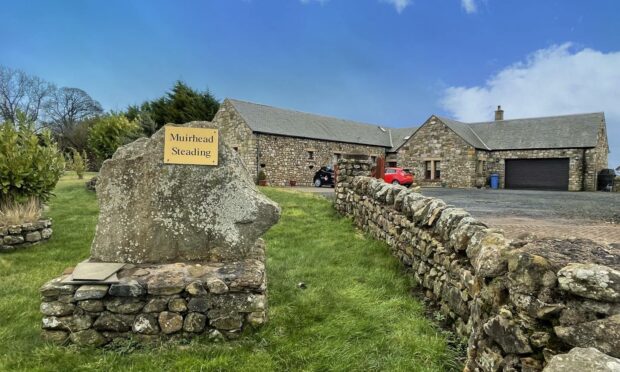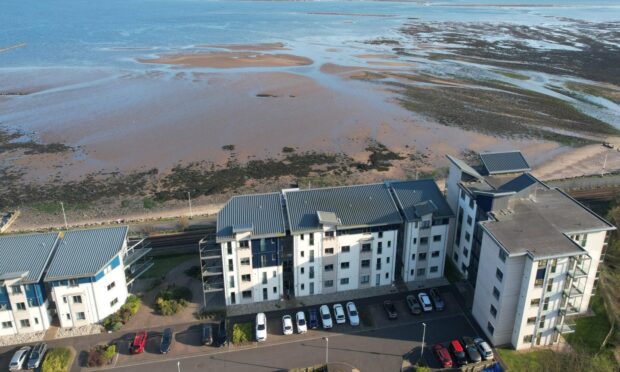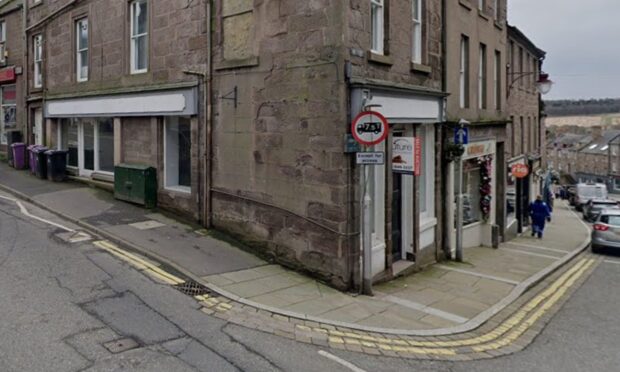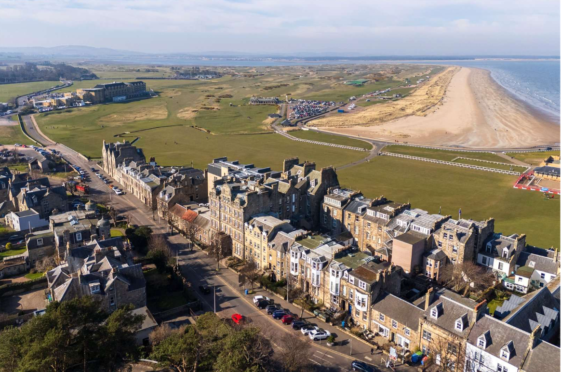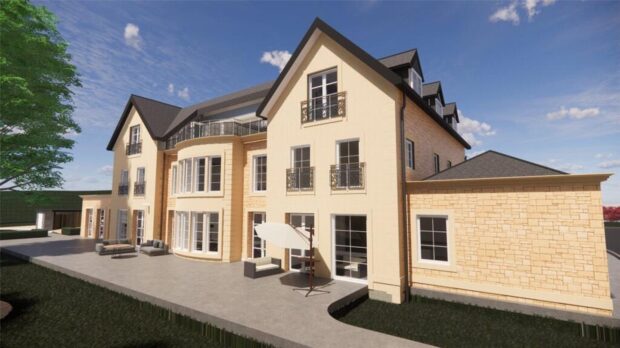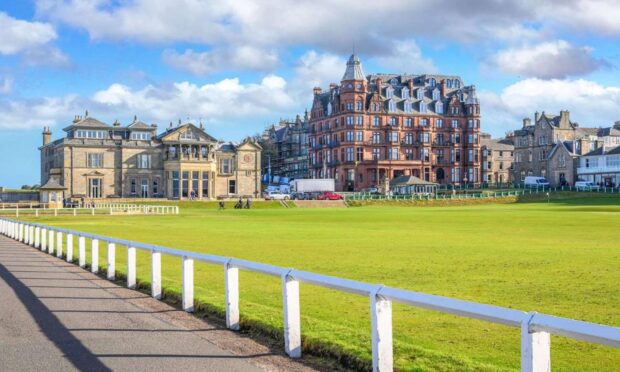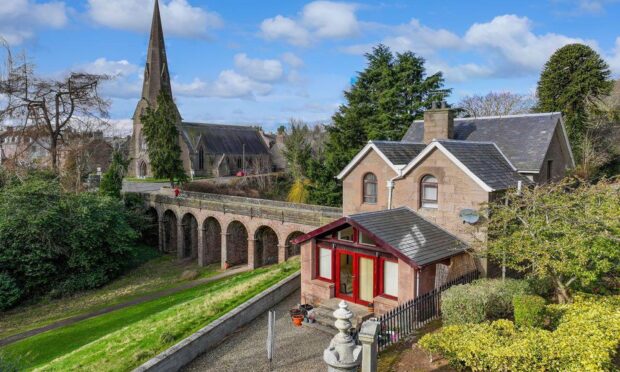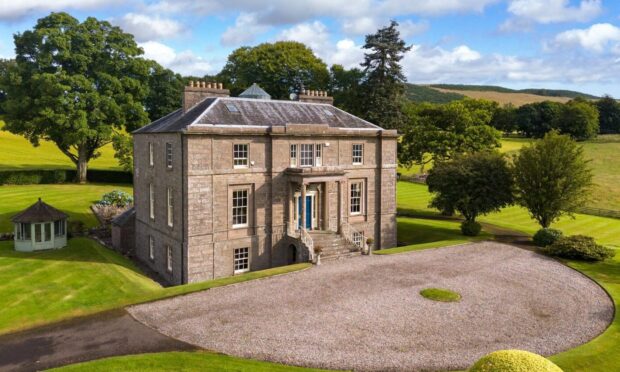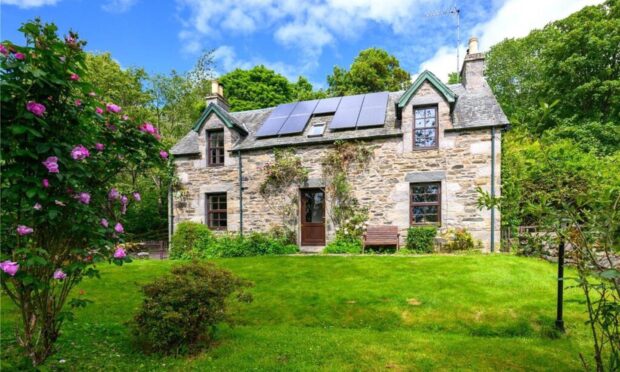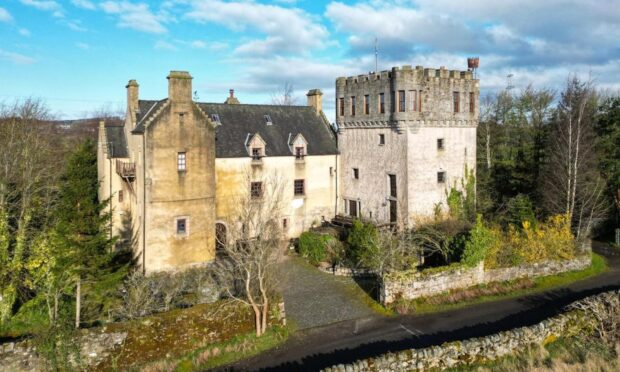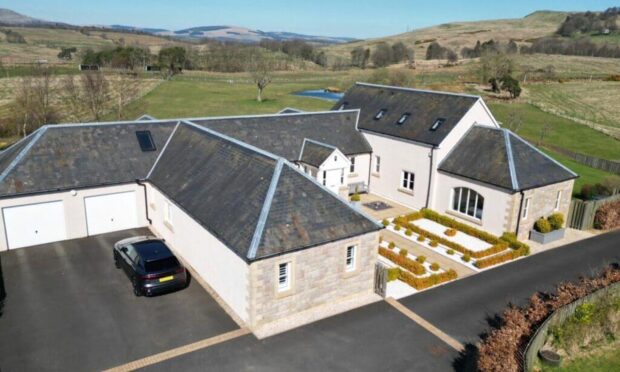Muirhead Steading looks like it’s been standing for a century or two but in fact it was built around 15 years ago.
The enormous L-shaped house is clad in stone and looks as authentic as any steading conversion. It comes with the added benefit of a two-bedroom cottage next door, which was completed recently.
It’s in a terrific location for those who want the best of town and country living. Lochgelly is one mile away, Kirkcaldy two miles away, and you can be on the A92 dual carriageway in under two minutes.
Yet Muirhead Steading lies off an extremely quiet country lane surrounded by woodland and fields. In the 15 minutes I spend in the garden only a single car drives past.
Location scouting
Bill McDonald and his wife Helen bought the site in 2005. At the time it housed a ramshackle old agricultural barn. However, the barn was not structurally sound and the couple were given permission to demolish and replace it with a new build.
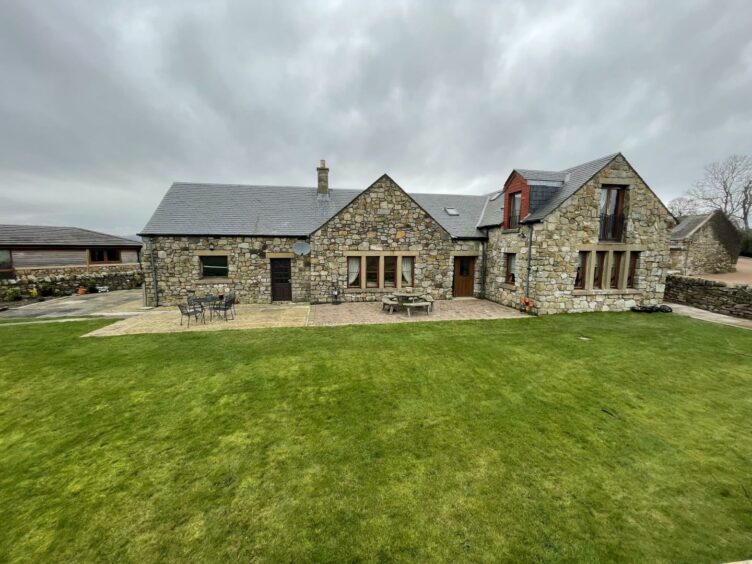
“We lived in the village of Star before that,” Bill says. “It’s a lovely village but it was the wrong part of Fife for us at that time in our lives. Our youngest daughter was 14 and all her pals were in Kirkcaldy, so we wanted somewhere nearer there.
“When we were in Star we did buy a plot and built our own house though. That’s what gave us the experience and confidence to do a bigger building project here.”
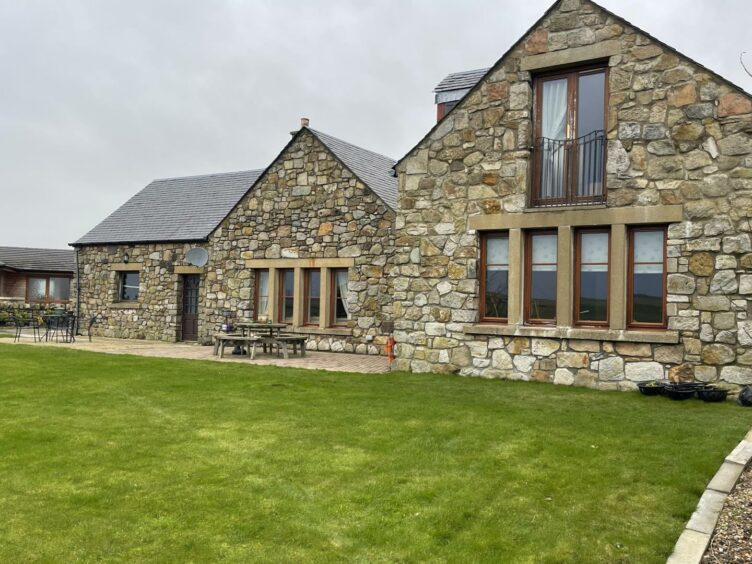
Bill acquired the plot almost by accident. He drove past a For Sale sign indicating that the barn and a few acres would be auctioned off. Within a fortnight Bill had successfully agreed to purchase the site.
The family lived in a caravan while the house was built. The hardship was definitely worth it. Muirhead Steading is a huge and impressive family home.
Modern and traditional
It’s built using timber frame and concrete blocks. However, the structure was then clad in stone, giving it the appearance of a traditional agricultural conversion.
“It cost more to do it that way but we had the stone on site already which helped and it looks much better like this,” Bill says. “It’s important to do things the right way.”
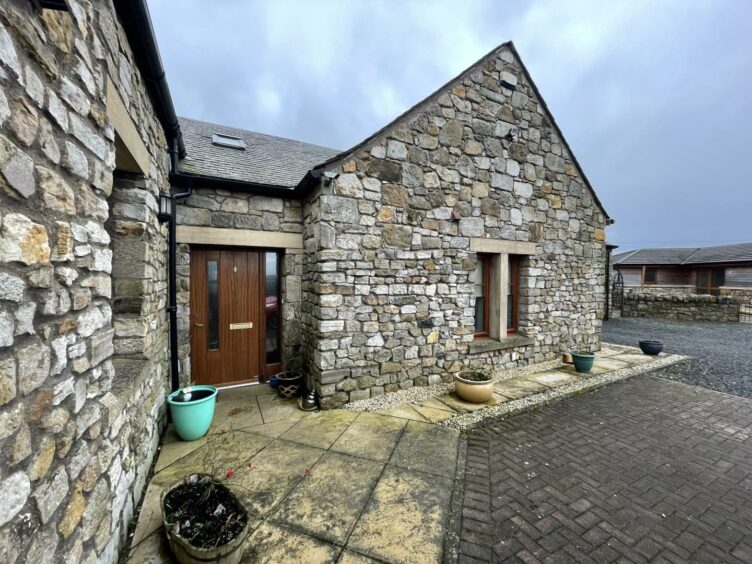
The house is approached by a drive, with a large parking area in front of Muirhead Steading and a separate driveway for the cottage annex.
A large timber front door leads into a very impressive entrance space. The hallway has clever light tunnels – channels leading up to Velux skylights in the roof. These make the hall a bright and welcoming place.
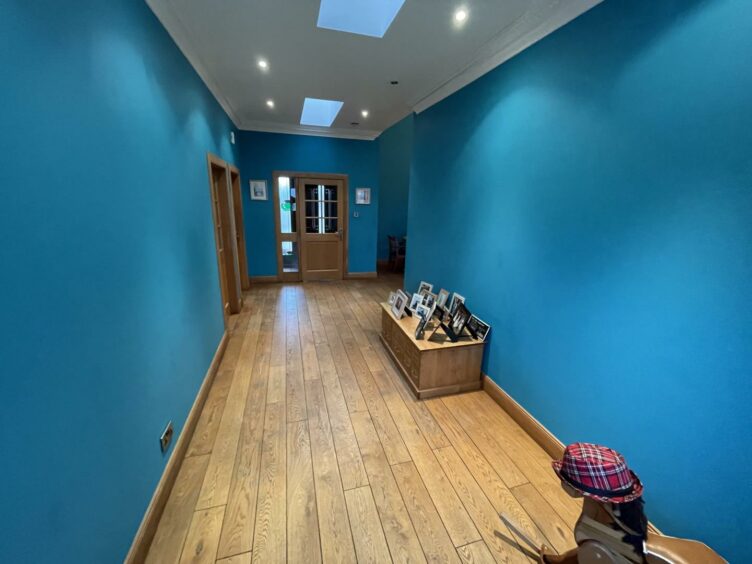
Off the entrance hall is the open plan kitchen/diner that is the heart of the house. A vaulted ceiling leaps up to full roof height above the dining section of the room. Enhanced by exposed timber beams, it’s a fantastic room that pays tribute to the stone barn that once stood here. Indeed, a spiral staircase leading up to a master bedroom above the kitchen section is inspired by the barn’s hayloft.
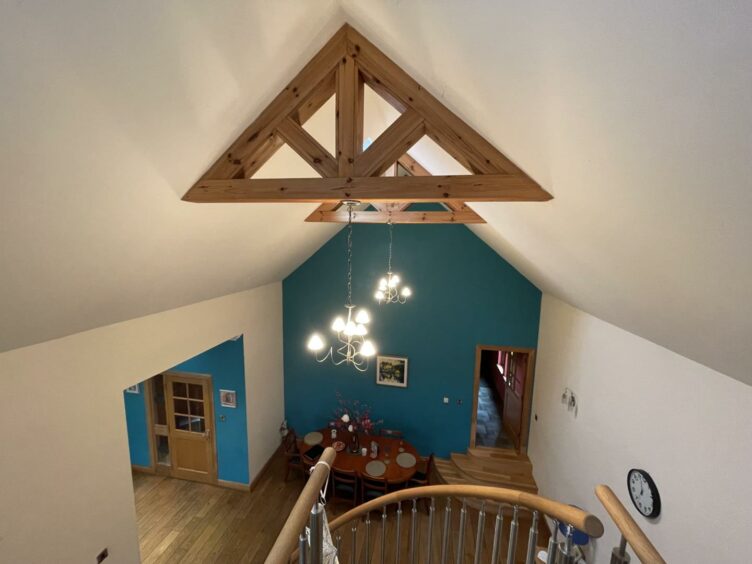
Bill continues: “Our architect had a lot of good ideas of how to make the house a wee bit special. The ceiling height and the light tunnels mean it feels bright even during the winter time.”
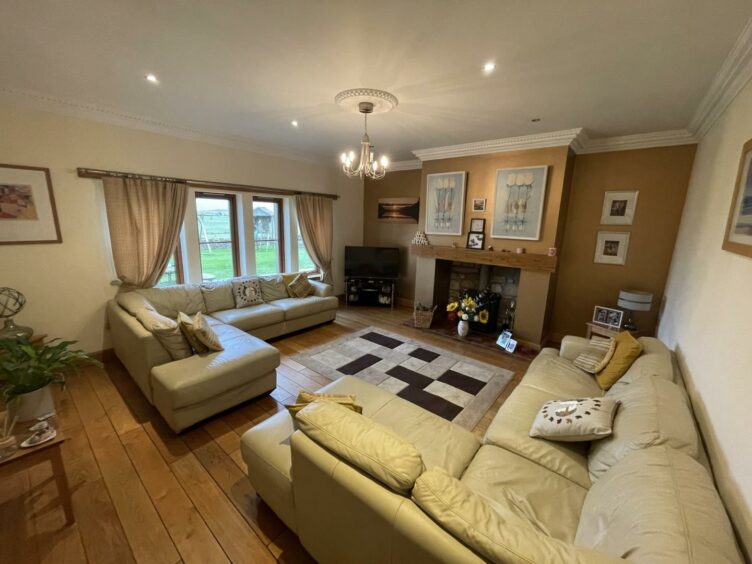
The living room has a wood burning stove set in a stone fireplace. Both the living room and the kitchen offer uninterrupted views southwards across open countryside. “That’s owned by the Forestry Commission so it’s unlikely ever to be built on,” Bill explains. “The very worst you’d ever have is some woodland outside.”
Every bedroom en suite
A couple of steps up leads to the bedroom wing of the house. Two bedrooms lie off a long hallway, with a larger third bedroom at the far end. All three have their own bathrooms.
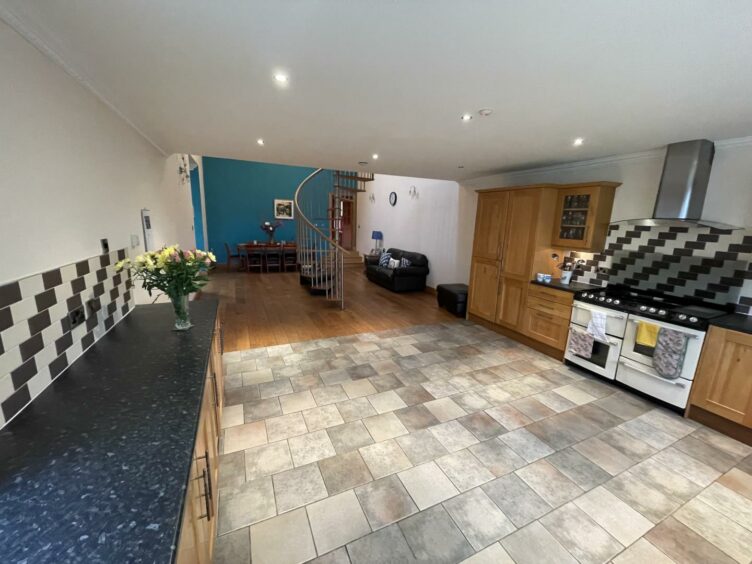
“We put an en suite in every bedroom of the house,” Bill continues. “Including the family bathroom the house has five bathrooms. That might have been overkill but it doesn’t cost much more to put an en suite in when you’re building from scratch. It also means you could use the house as a B&B if you wanted to.”
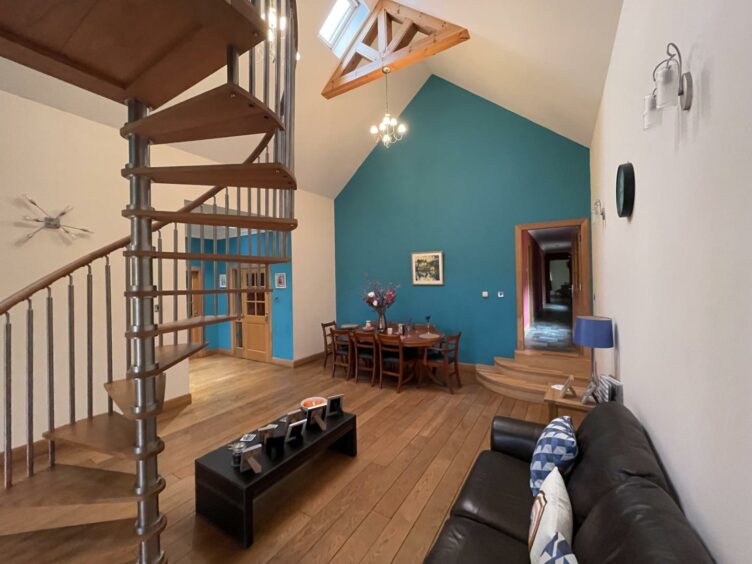
Up the spiral staircase is the master bedroom. It also has an en suite, as well as fabulous views through its double aspect windows. From its elevated position you can see over woodland to Loch Gelly, glittering blue in the sunshine.
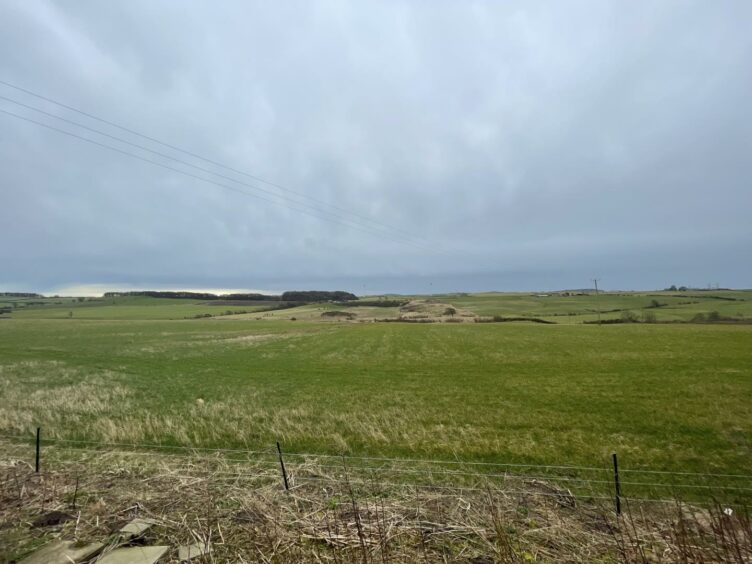
A utility room and an attached double garage complete the Muirhead Steading accommodation. Outside is a wraparound garden, with the main section being a large south-facing area to the rear of the house. This catches the sun all day and has a nice terrace to enjoy warm weather from, as well as a large expanse of lawn.
“The grandchildren spend a lot of time playing games on the lawn and we spend a lot of time sitting watching them,” Bill smiles.
Annex cottage
Separated from the main house by stone boundary walls is the annex cottage. The two-bedroom bungalow was recently completed and is in showroom condition.
Bill cunningly angled it 15 degrees to capture the best views. A bright sunroom takes full advantage of these and must be a great place to sit and read.
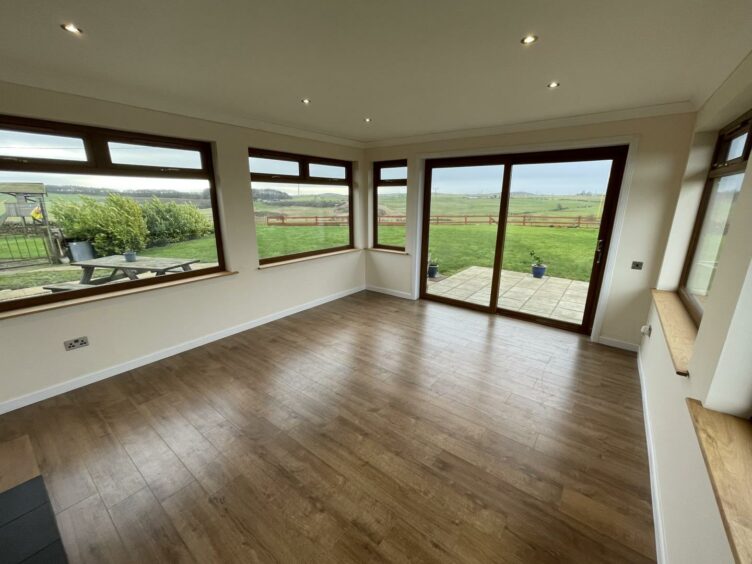
The main living space is open plan, with a living area at one end and a kitchen at the other. There is a master bedroom with en suite, a smaller second bedroom and a shower room. The cottage is clad in stone and timber, fitting in neatly alongside its big brother next door. It has its own driveway and garden.
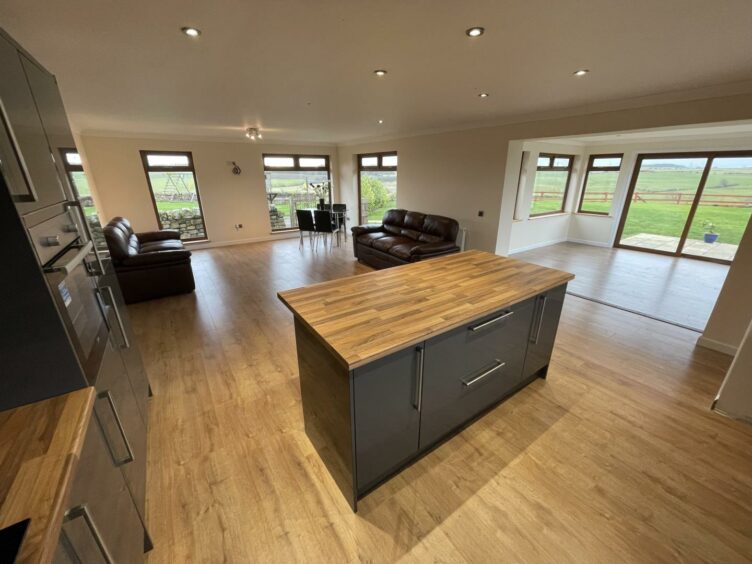
“We thought it would be perfect for multi-generational living,” Bill says. “You can have the family in the main house with elderly parents in the bungalow next door.”
As well as the main house and the cottage, Muirhead Steading comes with a large building plot. This is accessed by the same shared driveway and the couple obtained planning permission for a four-bedroom house.
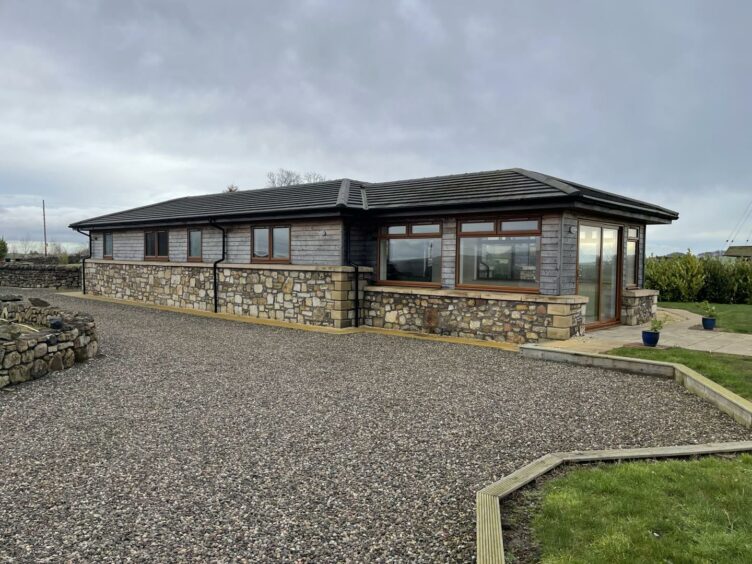
With their three children grown up, Bill and Helen, both 67, are looking to downsize. “Our youngest daughter has one child and another one on its way,” Bill says. “She lives in Windygates so I think we’ll try to get something not far from there so we can be nearby for childminding duties.”
Muirhead Steading is on sale with Rollos for offers over £750,000.
