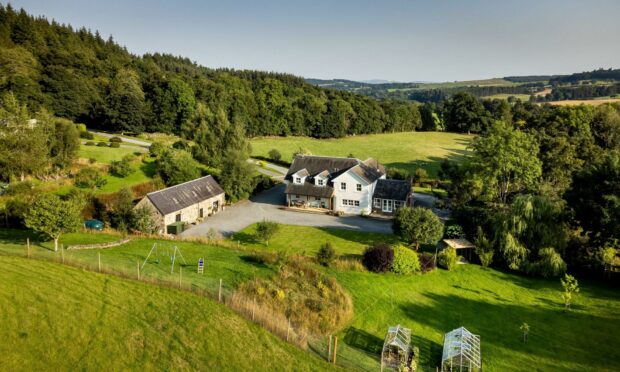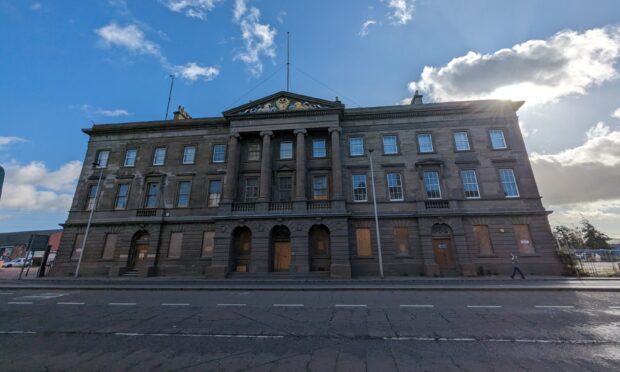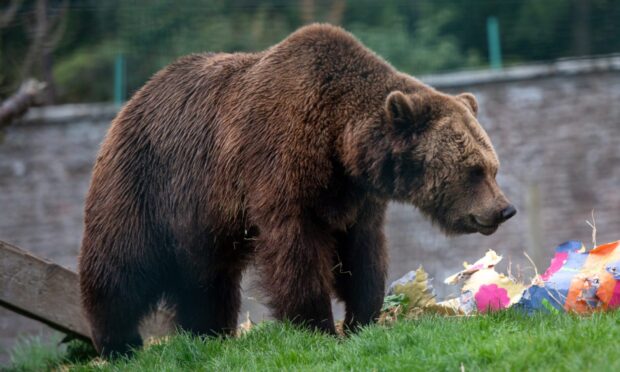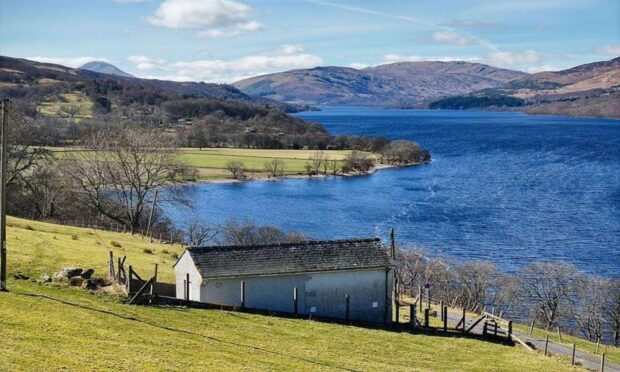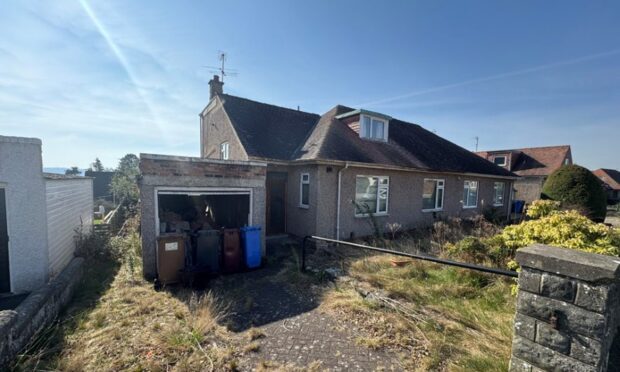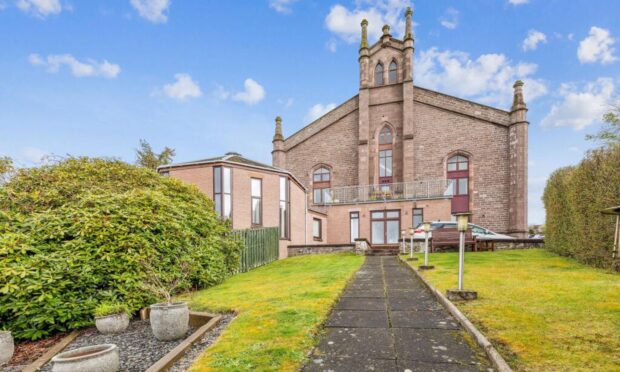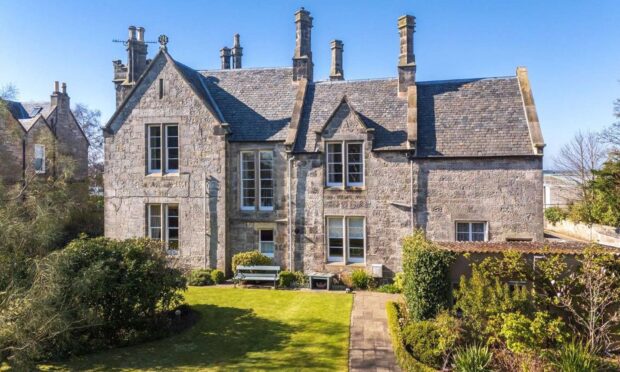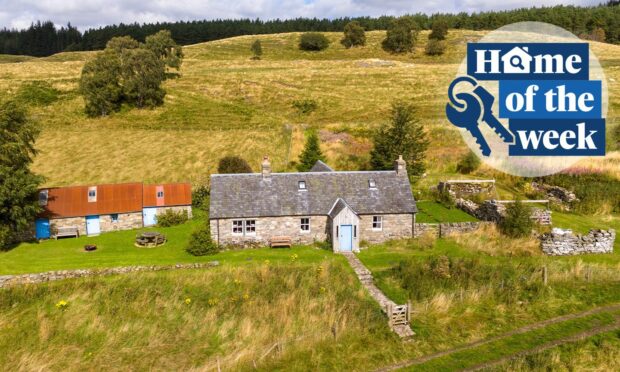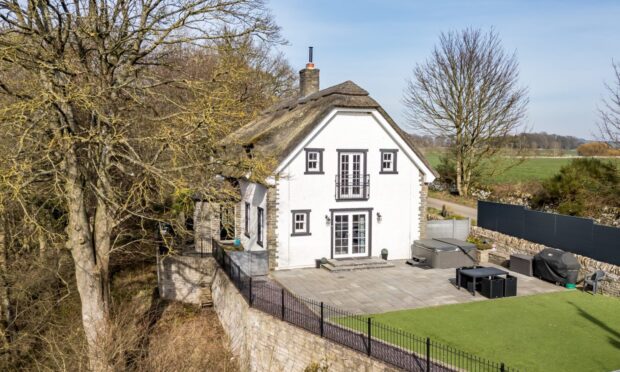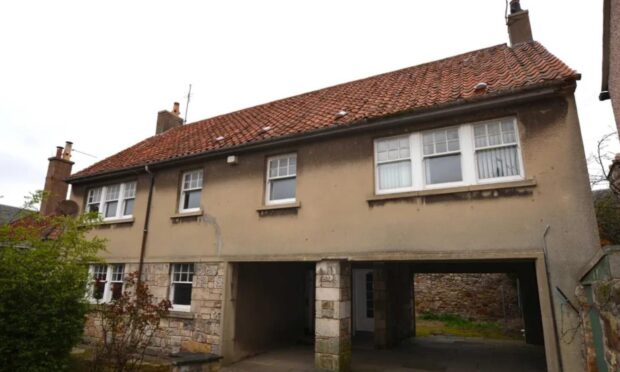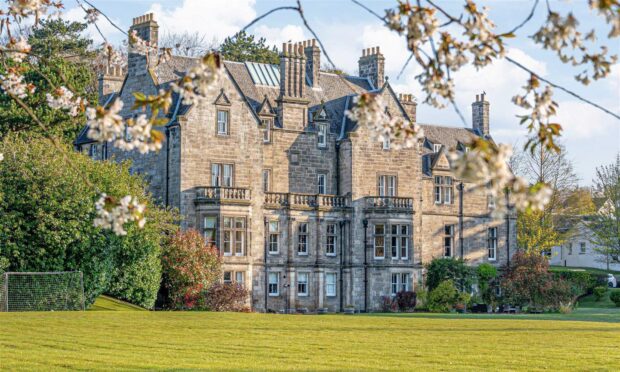The Bonnet sits in the heart of rural Perthshire. A pair of red squirrels scamper and leap from tree to tree as I drive up the tiny country lane that leads up from Clunie Loch.
The handsome five-bedroom home is surrounded by 18 acres of gardens and fields. A hillside to the rear slopes upwards to a stretch of woodland.
It’s owned by Roddy and Gillian McInnes. When the couple bought the plot it had an old cattle shed and hay shed on it. They successfully applied to demolish the dilapidated farm buildings and create their dream home on the site.
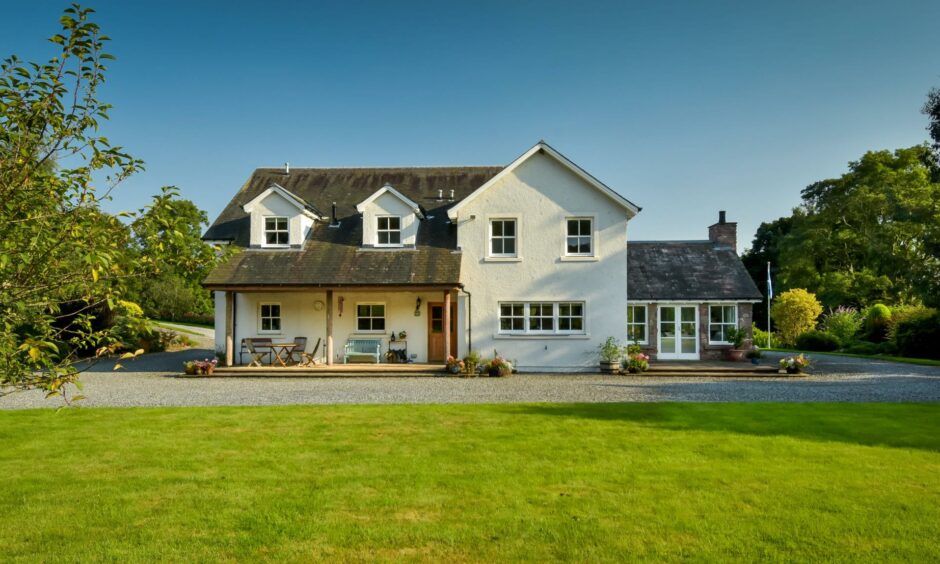
Construction on the Bonnet began in 2007 and the house was completed in just 10 months. Roddy explains: “We had a super winter that year – the joiners were on the roof in their t-shirts – so construction took much less time than we anticipated.
“A local joinery firm called J&C Milne did all the joinery. They made the doors and trim out of solid ash and the wooden floors are solid oak. All of the trades were local, within a few miles. Every one of them turned up on time each day and they did a really good job.”
Designing their dream
Roddy and Gillian designed the house themselves, only using an architect to submit the plans, and were on site every day to project manage the build.
Gillian continues: “We knew what we wanted but we also put a lot of research in. We drove all over the place taking pictures of houses and extensions that we liked. We even knocked on doors and asked if we could come in and have a look.
“In the end we had all these ideas and all this inspiration which we put into the house.”
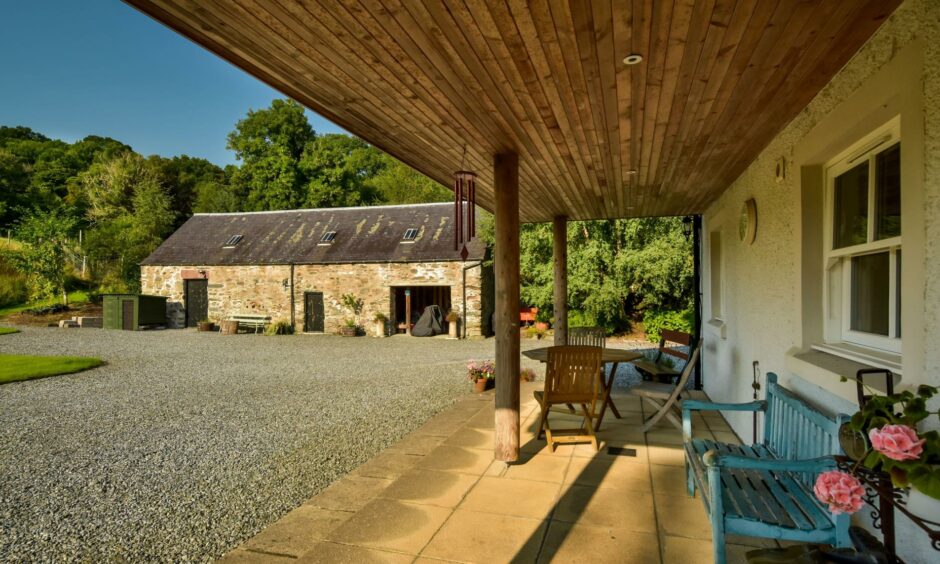
One feature the couple are particularly pleased with are the overhangs at the front and rear of the house. These create sheltered verandas the couple use virtually all year round.
“We have morning coffee and breakfast at the front and our evening meal at the back,” Gillian says. “The sun sweeps round the house during the day and sets over the woods at the back. It’s beautiful. We’re out there most days from March until October.
“Having sheltered outdoor space really helped during covid as well. We could have friends round to sit outside with blankets on our laps.”
Beautiful interior
A lovely reception hall welcomes you into the Bonnet. Next to it is the heart of the home – a beautiful open plan kitchen/dining/living room. Large windows at both ends of the room offer excellent views over the countryside to the front and rear. A wood burning stove keeps things cosy in the winter.
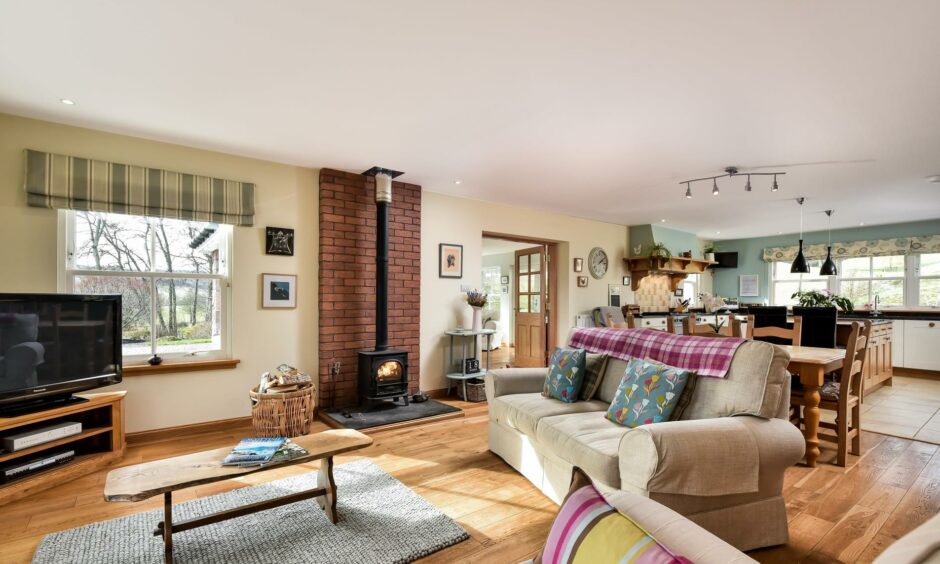
Roddy says: “The house is really well insulated. We have oil central heating but we don’t use it that often. If we leave the doors open the wood burner provides enough heat to warm most of the house.”
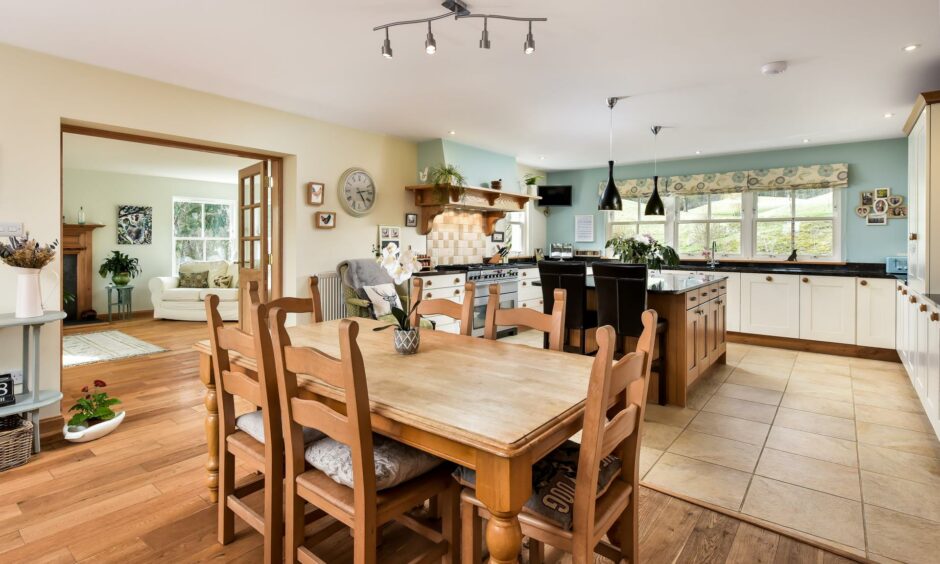
One of Gillian’s favourite spots is the sunroom. With windows front and rear and an open fire it’s another enticing space. “We set the windows so they give views up the hill when you’re sitting down,” she explains. “You can see all the way up Bonnet Hill and over the woodland. I don’t know for sure if that’s its official name but my dad always called it Bonnet Hill.”
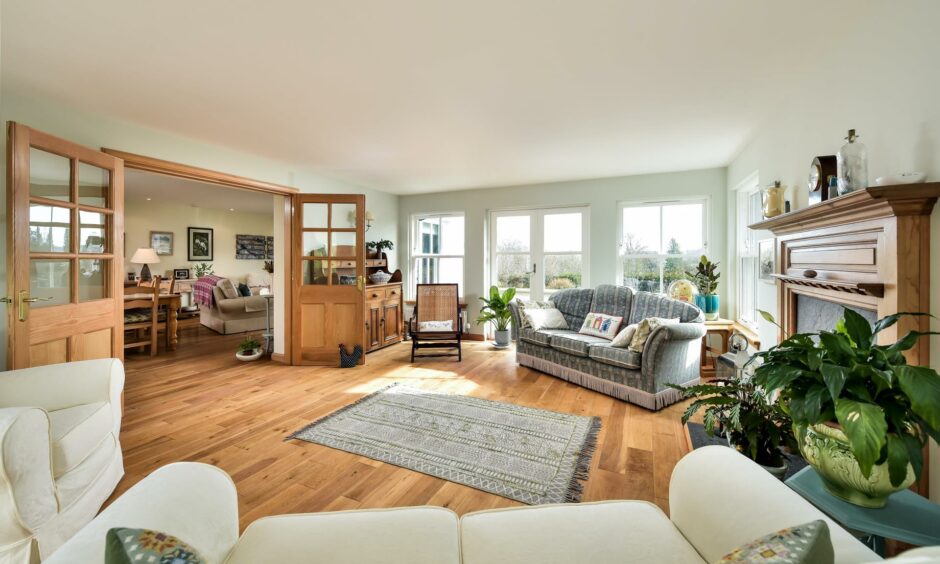
A large utility room houses the boiler and their large, lovable black lab Basil’s crate. There’s also a WC close to the back door that’s ideal for nipping in from the garden.
The ground floor has two bedrooms and a shower room. One of the bedrooms is currently set up as a second living room.
Bespoke solid ash stairs lead up to a bright landing. Two very spacious bedrooms share a large family bathroom. A walk-in linen cupboard houses the hot water tank.
Space for all the family
The enormous master bedroom is bigger than most living rooms. There is easily space to create a sitting area and still have plenty of room for a bed. A dressing room has a window over the back garden, as does the en suite bathroom. “Living in the countryside no one can see in so we didn’t bother frosting the windows,” Gillian says. “It means you can enjoy a shower with a view.”
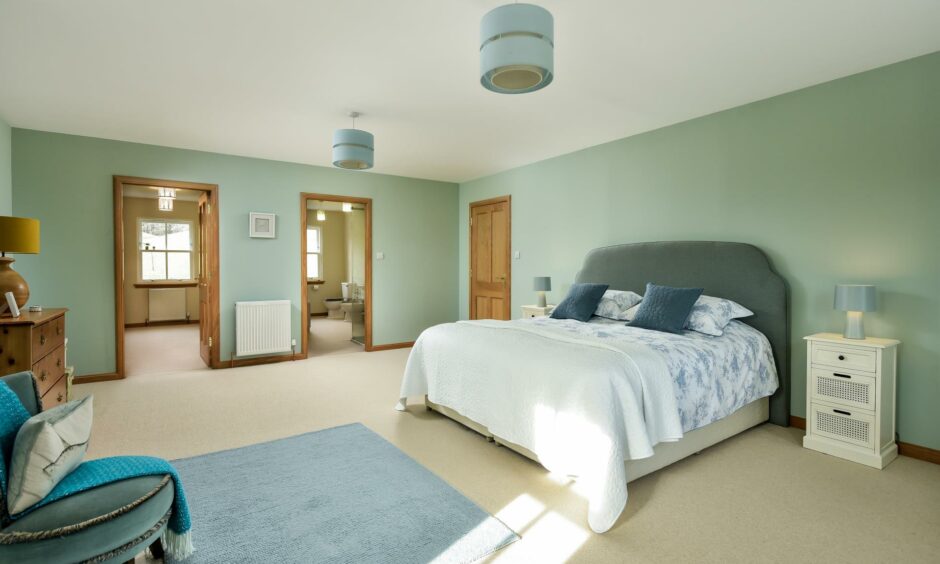
Outside, a large stone barn offers a huge amount of storage. With power and light it has the potential to be converted into a fantastic home-working space. It could even be turned into a beautiful annex cottage that would be perfect for guests.
The two-acre garden wraps around the house. With several large sections of lawn it’s perfect for kids playing. Roddy and Gillian are both keen gardeners and the Bonnet has an orchard with apple, pear, plum and cherry trees. A greenhouse provides even more fruit and veg, while three hens provide eggs every day.
Acres of land
A burn flows through the garden and Roddy, a former joiner, has built a timber bridge that spans it. “We love having a burn in the garden. I sit plant pots in there to water them. On hot summer days Basil likes to lie in there and cool down.”
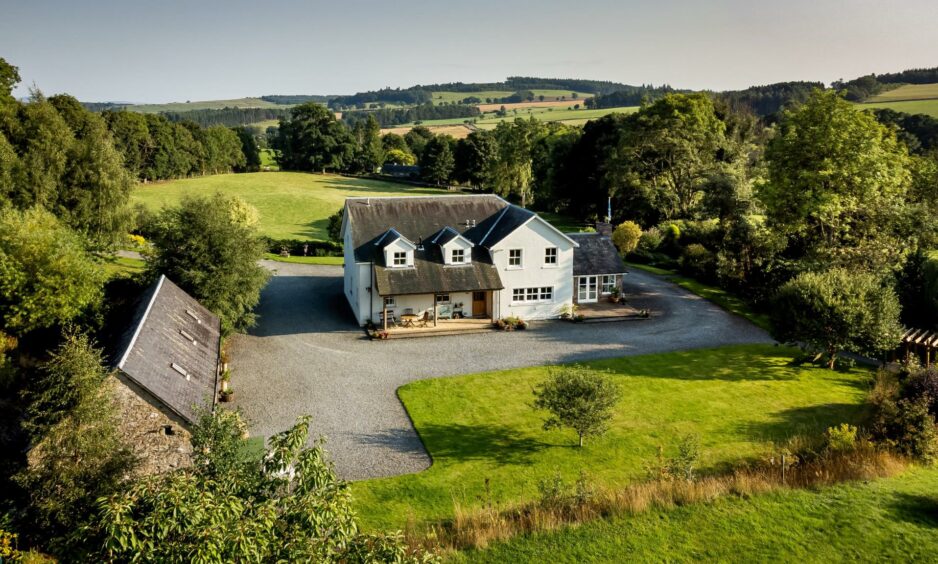
To the front of the house is a four acre paddock. At the rear is a 16 acre field backs onto woodland. The couple planted a weeping willow in a prominent spot when they first moved here, and Roddy has since built a large log shed on the hillside.
The Bonnet is in the hamlet of Forneth, halfway between Blairgowrie and Dunkeld. “We lived in Blairgowrie for 17 years and really like it,” Gillian says. “And Dunkeld and Birnam are great for more high end restaurants and cafes. There’s also a lovely community here. Clunie Hall hosts coffee mornings, dances, whist drives, craft groups and all sorts of other events.”
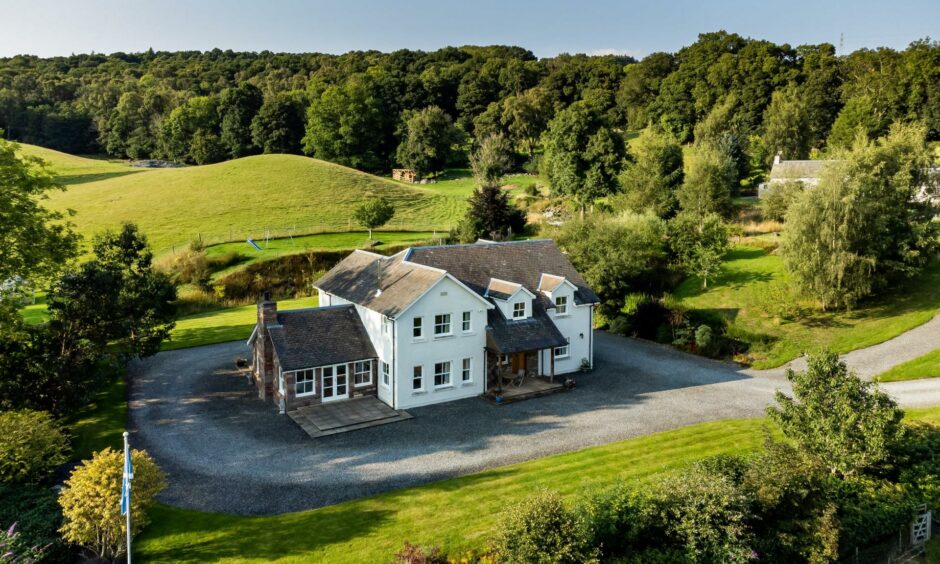
With their children grown up, the couple are ready to downsize and have put the Bonnet on the market.
Roddy explains: “We’ve both just retired. In fact we put the house on the market the same week that Gillian retired. We’ve had some fantastic times here and have good memories but it feels like time for a new adventure.”
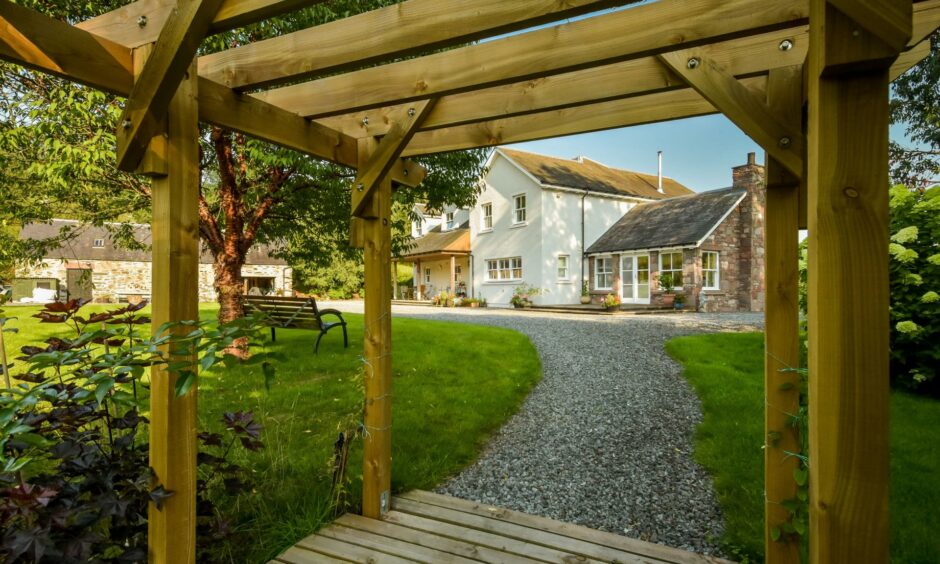
The Bonnet, Forneth, Perthshire is on sale with Savills for offers over £950,000
