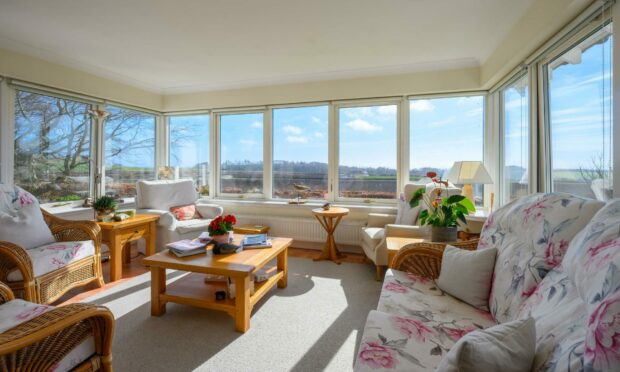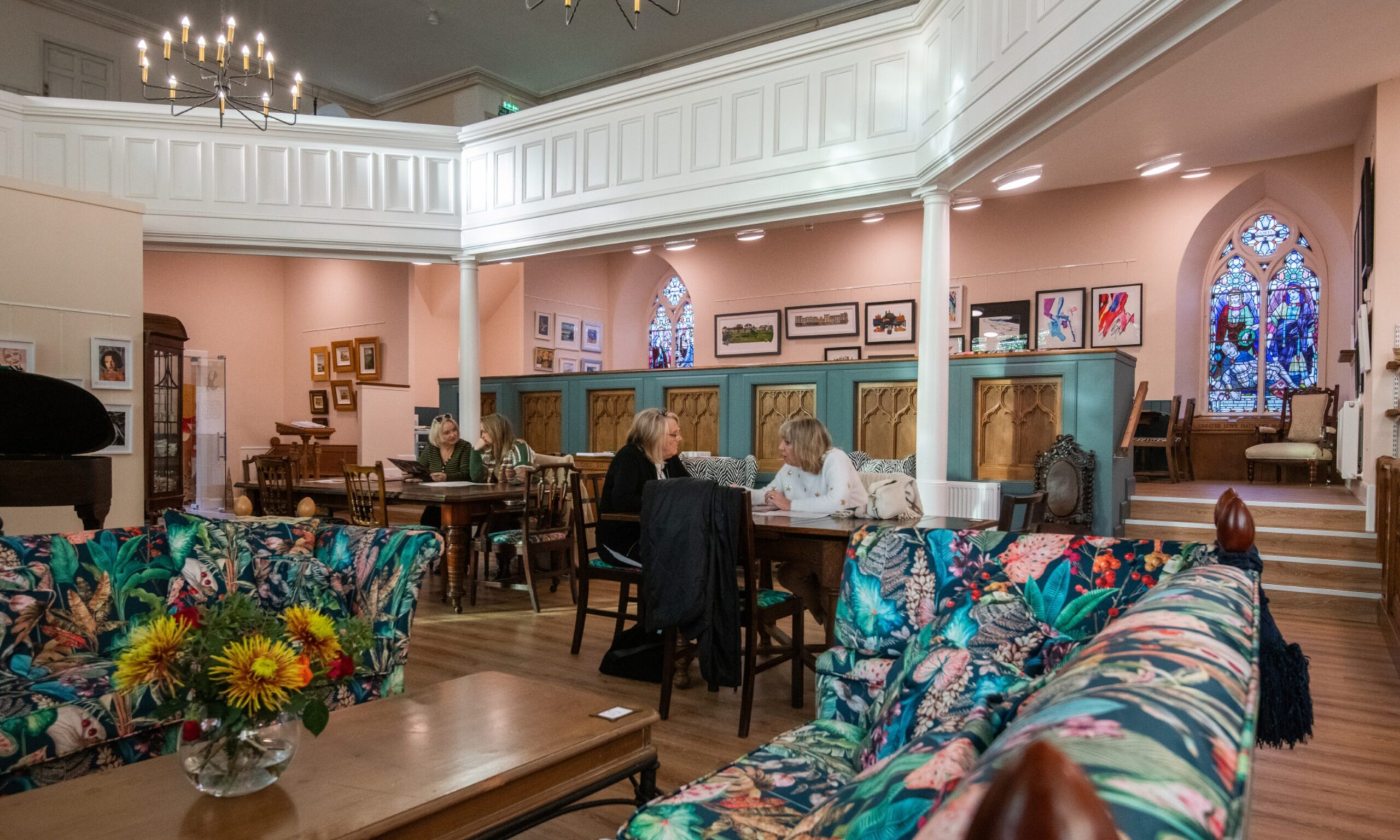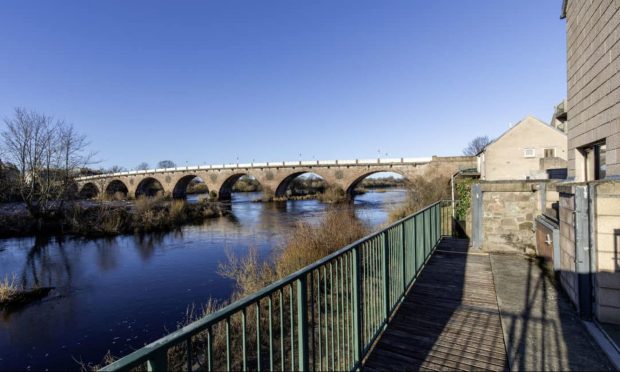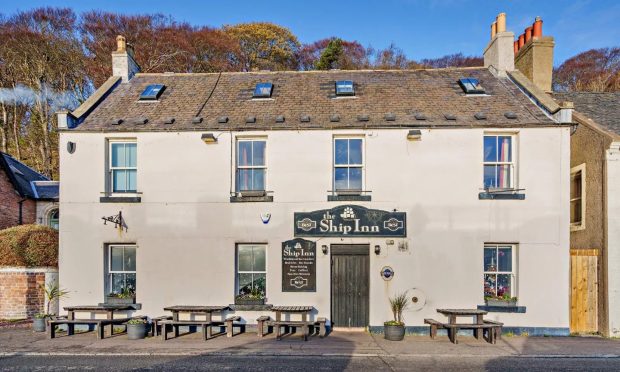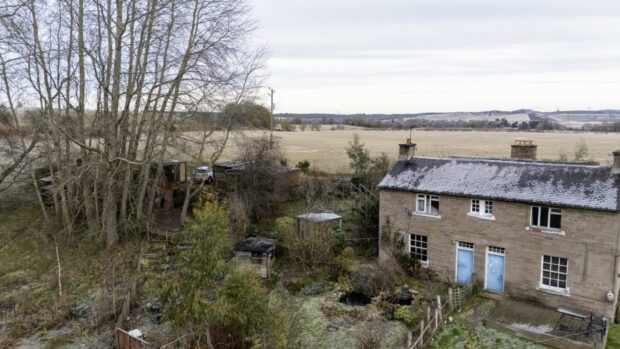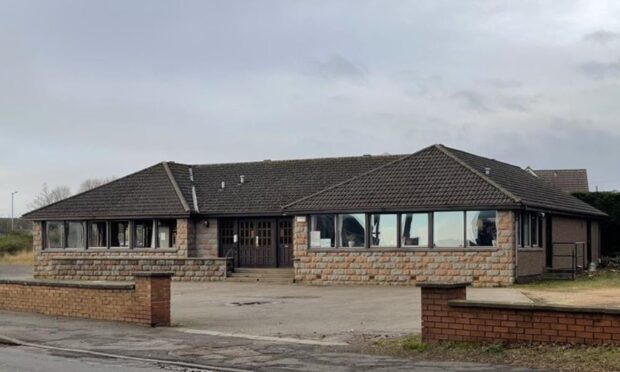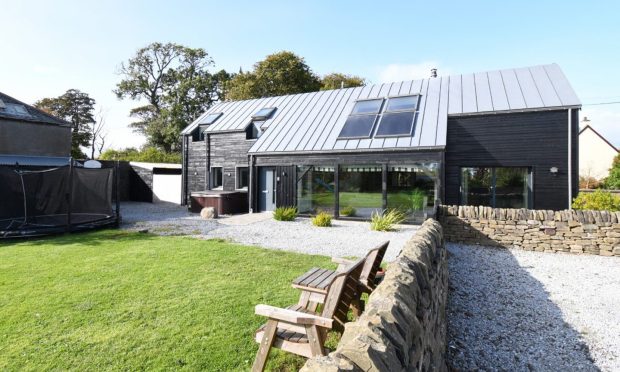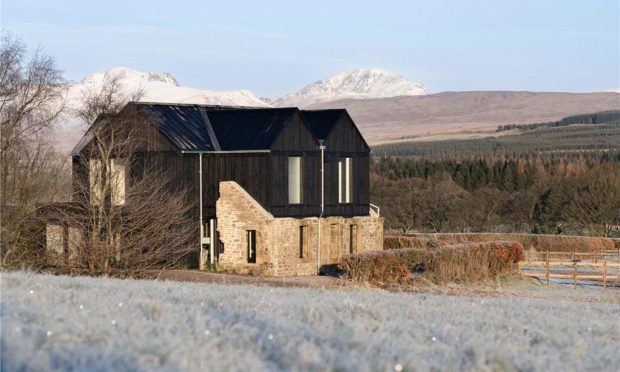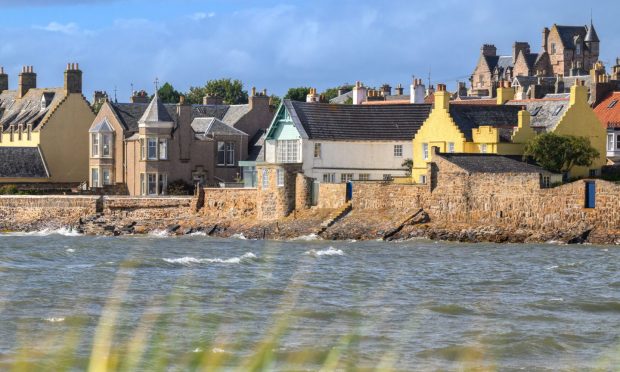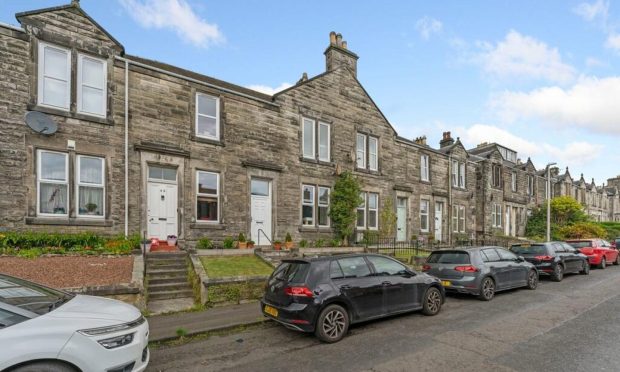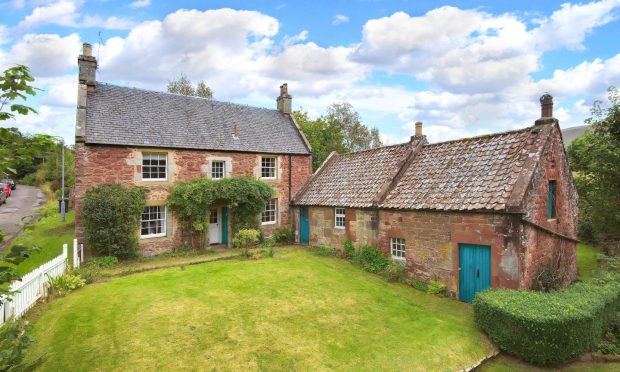The front door at Whitecroft opens and I’m greeted by Cindy Forbes.
A firm handshake and a strong voice that hasn’t lost its American twang even after nearly six decades in Scotland welcomes me into the house.
Whitecroft is a beautiful country home set in just over an acre of grounds.
Located off a country road to the north of Broughty Ferry, it’s surrounded by farmland and has excellent views in all directions. Dundee, Broughty Ferry and Carnoustie are all just a short drive away.
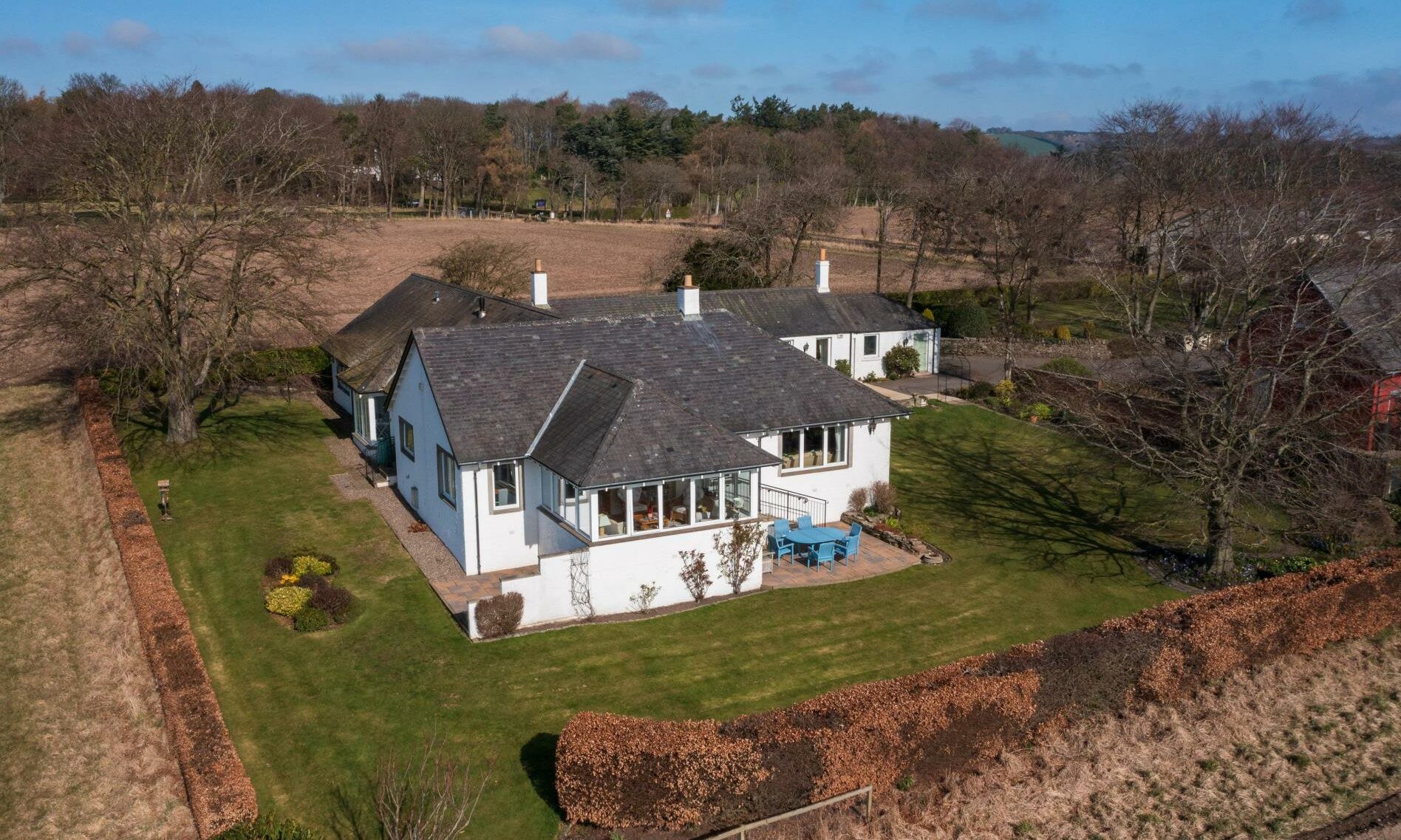
Originally from Massachusetts, Cindy, 78, moved to Scotland in the early 1960s after falling in love with Angus farmer Graham Forbes.
Their son Mike Forbes founded the hugely successful Forbes of Kingennie country resort on land surrounding a pond that his parents gifted him.
Cindy and her late husband bought Whitecroft almost 24 years ago. Less than a mile from Forbes of Kingennie, it’s surrounded by beautiful countryside. Originally a pair of cottages, Cindy and Graham combined the two into one house and added a large extension to create a fantastic country home.
Welcoming space
A large reception hall has a full wall of windows looking over the countryside and has been used to hold family weddings in the past. Off the hall is a large storeroom and a home office.
At the heart of Whitecroft is a wonderful country kitchen. Measuring almost 26 by 25 feet, it’s an extremely spacious room. A large island anchors the space and divides the kitchen from the dining area. A sofa provides a comfortable spot to relax while you wait for dinner to be ready.
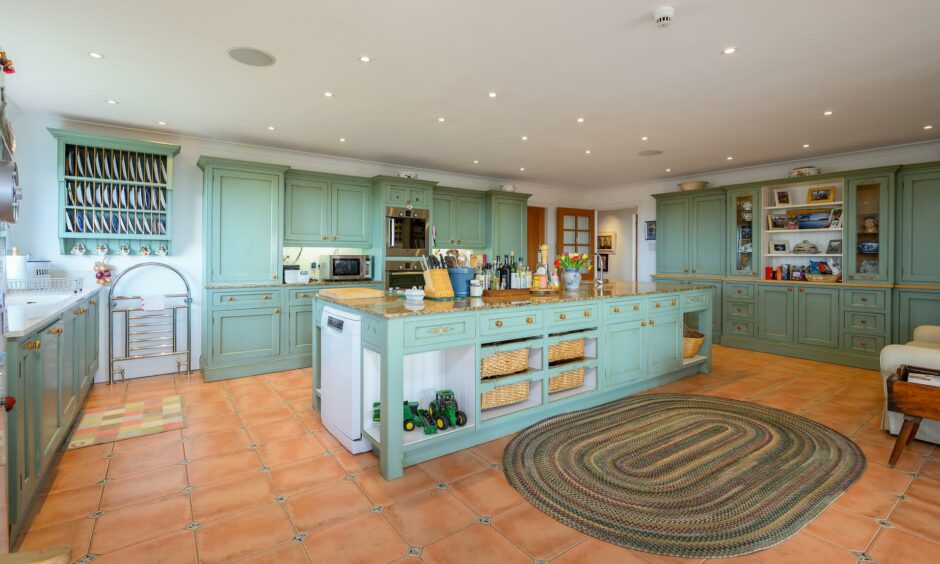
Off the kitchen is a sunroom, which makes the most of the sweeping views across to Dundee and Fife. “When we built the house we wanted everything on one level without any steps,” Cindy explains.
“The house is on a gently sloping site so the sunroom ended up being 12 feet off the ground.”
That extra elevation enhances the outlook.
Cindy continues: “On a clear day you can see Tentsmuir Point and along to St Andrews.
“You can see both Tay Bridges, the Lomonds in Fife and the hills above Kinross. I never get tired of it. When the light hits Tentsmuir right the sands look as white as any beach in the Caribbean.”
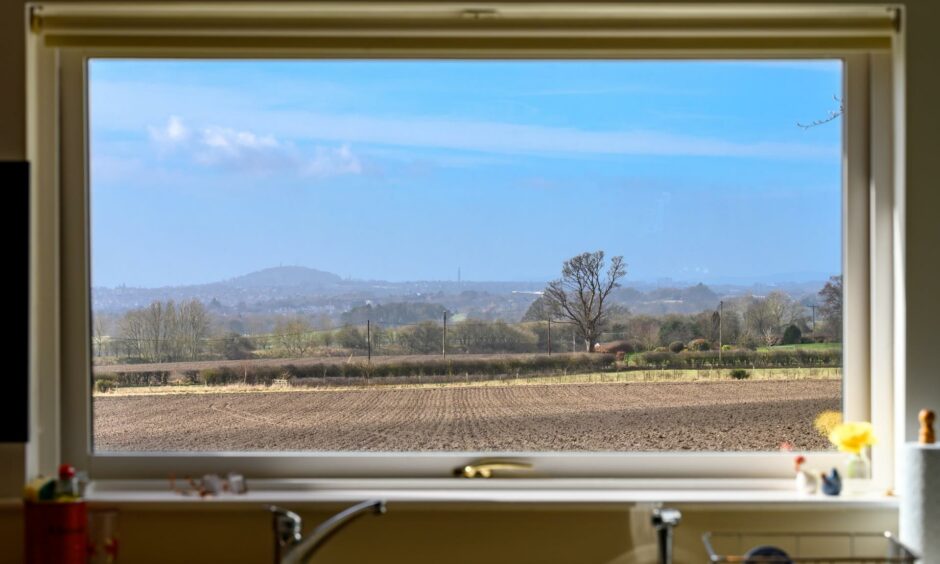
The sitting room has triple aspect windows looking over the garden and surrounding countryside. A wood burning stove keeps the room warm during the winter months.
A door from the kitchen opens into a utility room with pantry, laundry area and a door to the garden.
Four bedrooms and snug
The bedroom wing of the house starts on the other side of the reception hall. The master bedroom has a huge en suite bathroom with two sinks, a rolltop bath and shower enclosure. A dressing room has bespoke furniture and enough space to hold even the biggest fashion follower’s wardrobe.
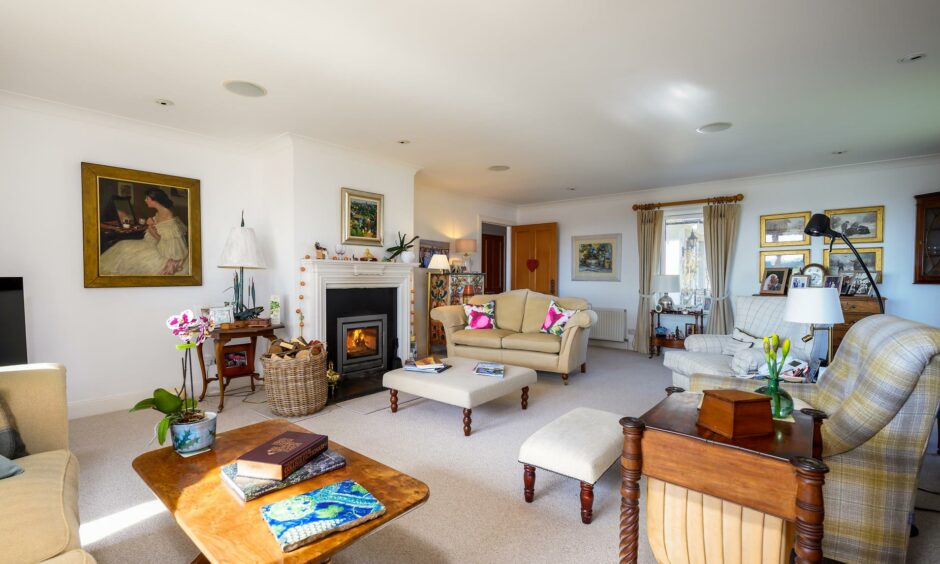
A lovely snug has an open fire and bookshelves and must be an ideal spot to coorie in with a good book on a winter’s evening.
Whitecroft has three more bedrooms including a guest room with en suite bathroom. There is also a study area off the hallway that painter Cindy uses as her art room. Given the layout of the house it would be easy to partition off the end rooms to create a self-contained annex section.
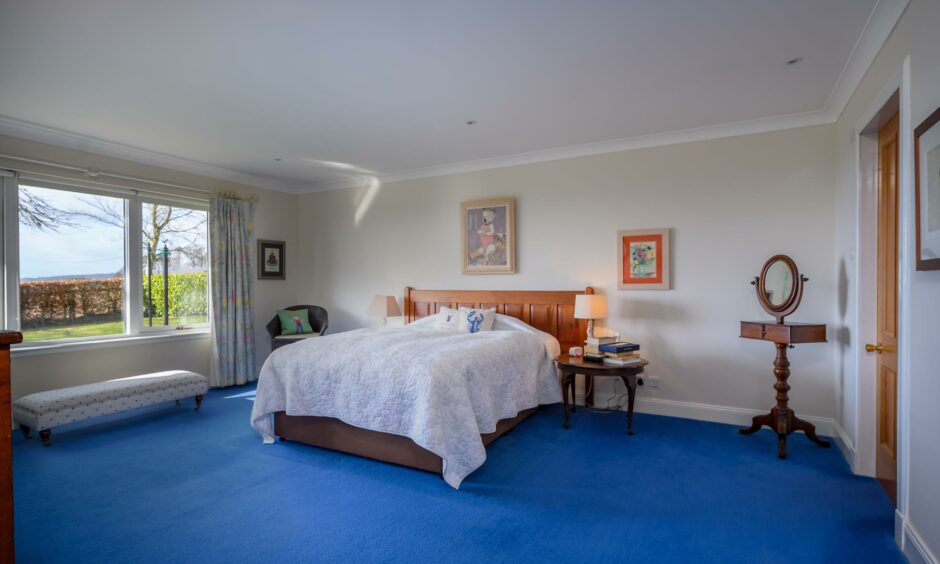
A wood store and garden store form part of the house and have the potential to be turned into further accommodation.
Beautiful gardens
A private tarmac drive leads through the gardens to the garage and parking area, meaning Whitecroft itself is set well back from the road.
The grounds are as beautiful as the rest of the house. Stretching to just upwards of an acre, they wrap around the property.
“We have a morning patio and an evening patio so you can enjoy the sunshine at any time of day,” Cindy explains. There are several sections of lawn including a large area that’s perfect for kids to play football and other games.
Beech hedges and stone walls create natural boundaries. There are a number of specimen trees in the garden including a mature copper beech.
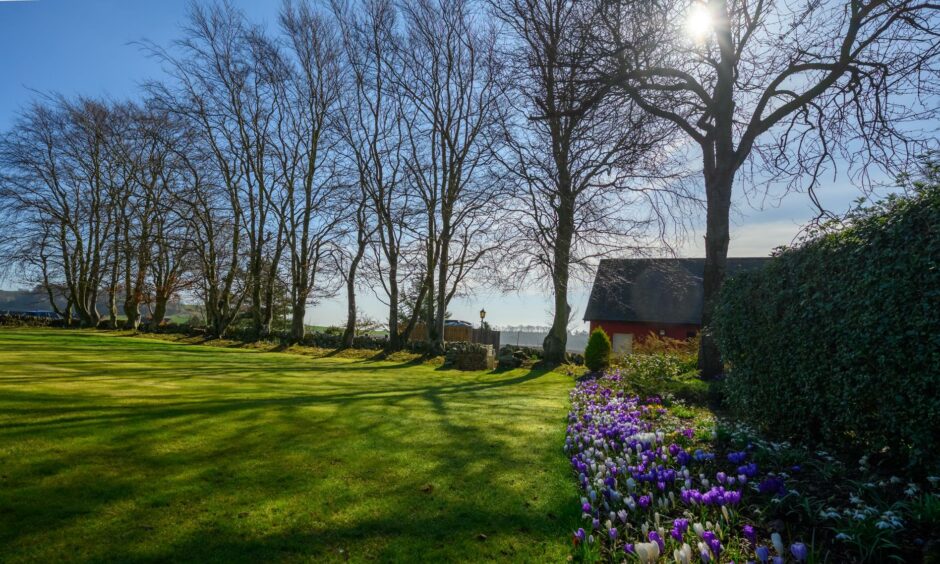
A large double garage has been painted red to look like a Massachusetts barn – a nice reminder of home for Cindy. The ground floor of the garage space for at least two cars and a pair of storerooms, each with lockable doors.
Upstairs is an office space and a huge room that is currently used for storage. A dormer window here would give outstanding views and there is potential for an excellent home office space or even an annex flat. A greenhouse off the side has grapevine and beautifully scented jasmine.
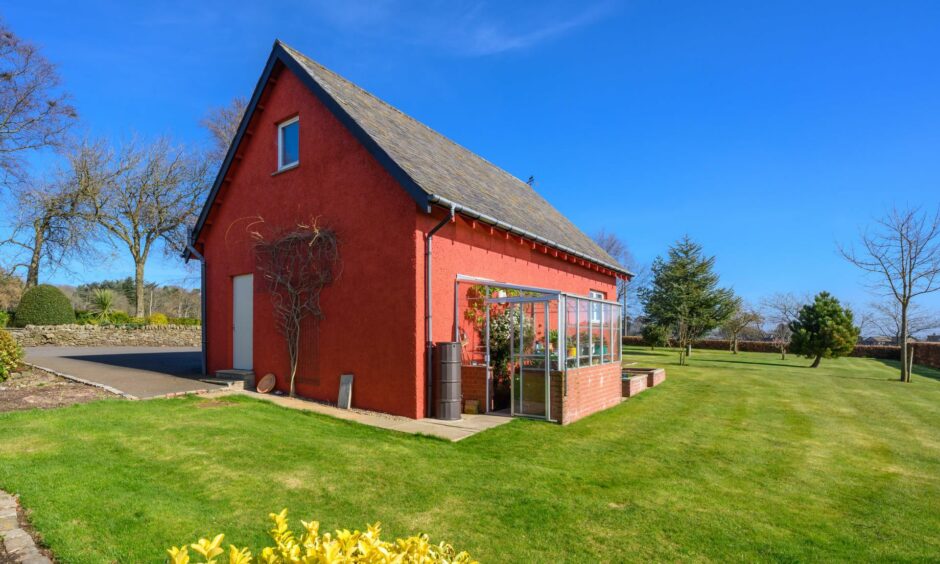
One of the best things about Whitecroft is the fantastic outlook on all four sides. No rooms are short changed when it comes to views.
“I don’t always sleep well and sometimes I’ll be sitting up in the middle of the night having a cup of tea and a biscuit,” Cindy says. “I like to look over the fields to the country roads and see if any cars are going by. It’s nice knowing there are other people up during the small hours.”
Downsizing
Sadly Graham Forbes passed away in 2020 at the age of 81. Although Cindy is frequent visited by friends and family, she is finding the size of the house and gardens a little too much for her.
“The garden is looked after by me and a gardener called Frank, who’s 86,” she smiles. “It’s getting to be too much work for us now.”
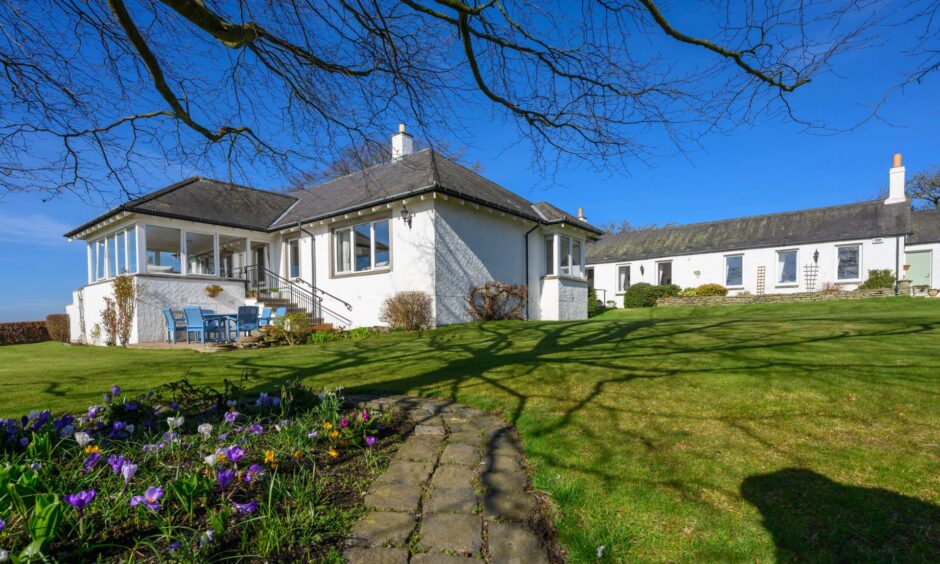
Cindy has bought a cottage in Carnoustie and spent the past 10 months renovating it to a high standard. “Getting the workmen in and making lots of decisions was good for me,” she says. “It kept me sharp and focused.
“I will miss this house a great deal. We made some wonderful memories here. But my new house is just five minutes’ walk from the beach and close to my favourite Carnoustie café, Gather. I’ll be very happy there I’m sure.”
Whitecroft, Kingennie is on sale with Galbraith for offers over £700,000
